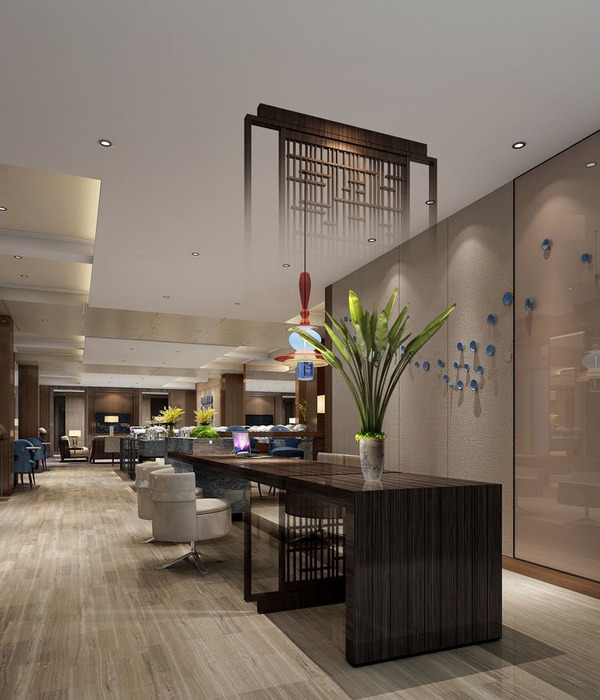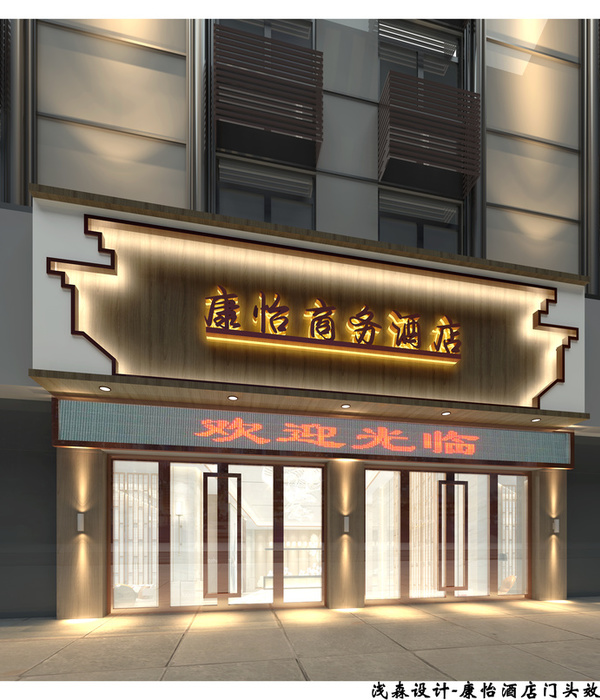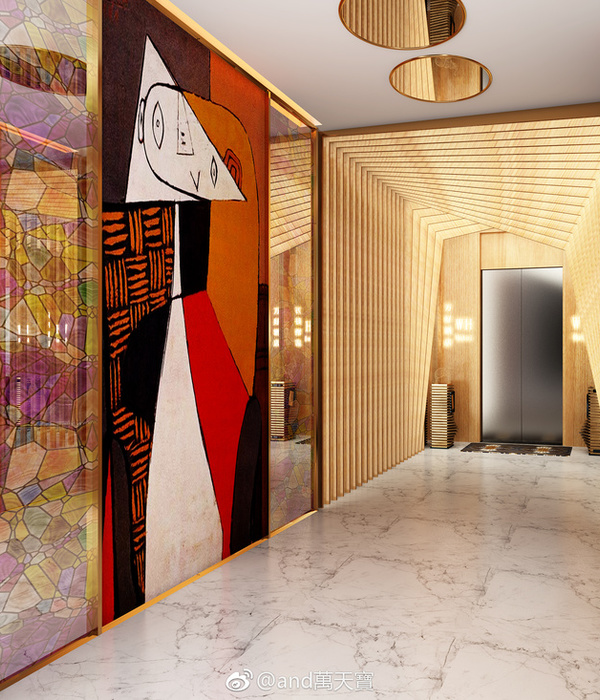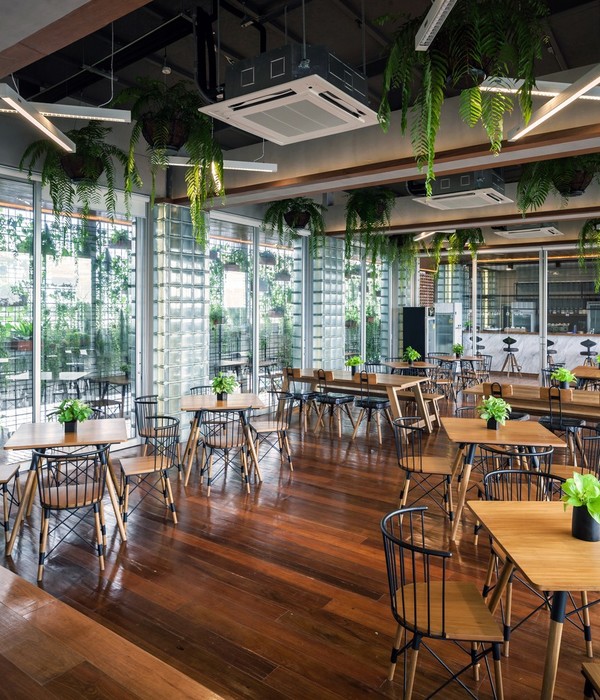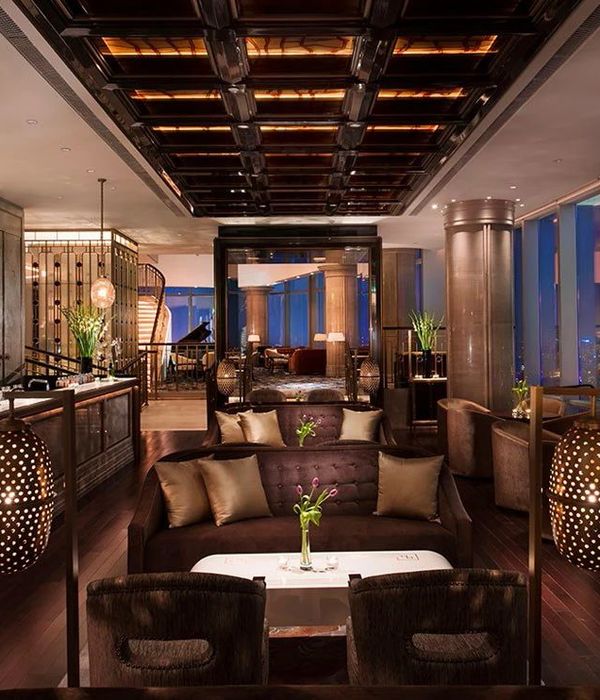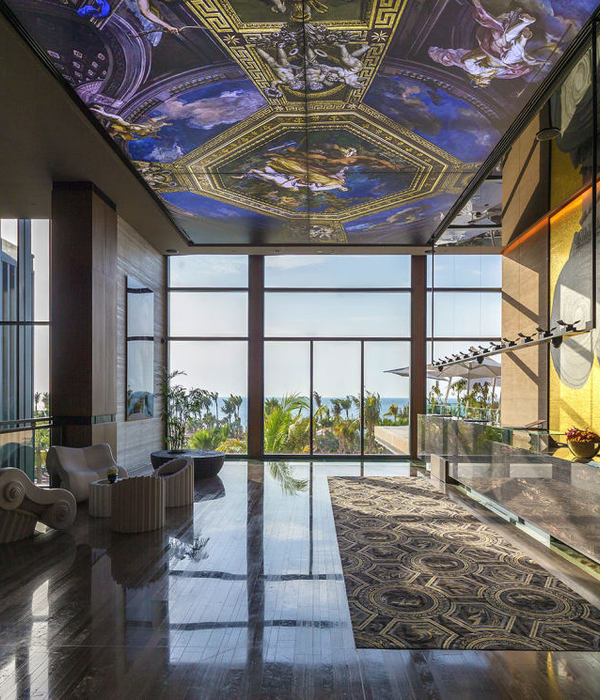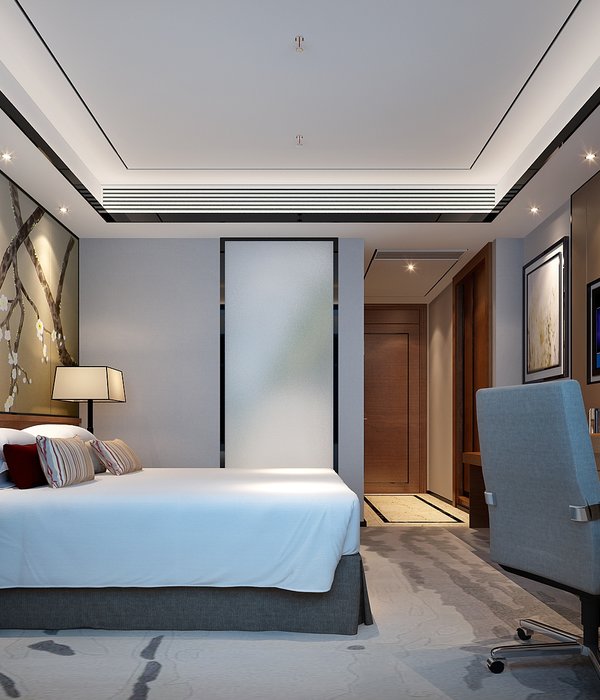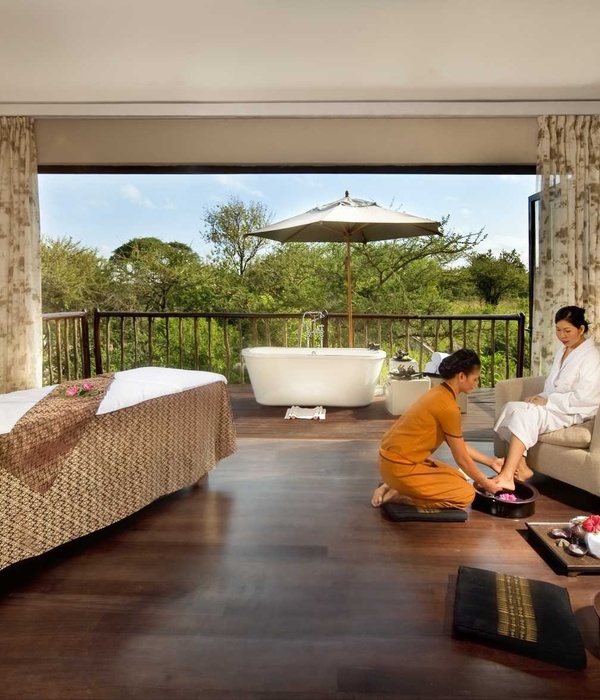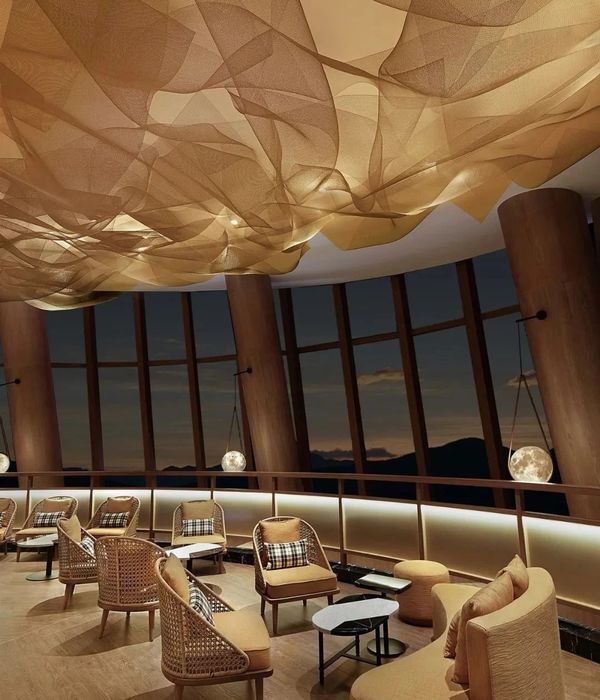- 项目名称:浙江新昌沃洲逸郡酒店
- 设计方:优意建筑设计(上海)有限公司
- 主创及设计团队:王云峰,陈涵,张旭,陈蓉,李丹丹,吴晟,Vincent.B
- 项目地址:中国浙江省新昌县新和成路515号
- 建筑面积:30,000平方米
- 摄影版权:©是然建筑摄影
- 合作方:浙江山水建筑设计有限公司
- 客户:新昌县沃洲酒店管理有限公司
酒店建筑具有双重属性
酒店是长期的投资
酒店是非日常的空间
项目的核心挑战 |Core challenges of the project
基地位于浙江绍兴新昌郊区的新和成路和演溪路交叉处,基地远离市中心,远离风景区。这个基地条件意味着设计必须直接面对以下两个核心要点:1,酒店和城市:基地周边是世纪初中国城市郊区的典型景象,建筑体量错落,色彩杂乱,酒店建筑如何与环境相处?2,运营问题:酒店区位普通,开业后需要较长的时间获取客流,在这个过程中如何优化运营成本?
The site is located at the intersection of Xinhecheng Road and Yanxi Road in the suburb of Xinchang, Shaoxing, Zhejiang. The site is far away from the city center and the scenic spots. This means that the design must directly face the following two core points:1. Hotel building and the City: The surrounding area of the site is a typical scene from the suburbs of Chinese cities at the beginning of the century. The buildings are scattered in volume and color. How do hotel buildings get along with the environment?
2. Operational issues: The hotel is in a commonplace location and needs a long time to obtain customer flow after opening. How to optimize the operating cost in this process?
▼项目概览,overview©是然建筑摄影
建筑的城市策略 | Urban Strategy of Architecture
城市向郊区扩张:在城市的扩张阶段,一切都处在变化中。变化不是一个稳定的对照物,没有对照物,就没有和谐或者反差。
城市和酒店的关系:新的酒店建筑没有文脉可以参照。WOJO酒店建筑不必和环境达成协调。WOJO酒店承认客观性,尊重酒店运行的经济规律。WOJO酒店回避时间性和风格化。
Urban Expansion to Suburbs:In the expansion phase of a city, everything is changing. Change is not a stable control, without contrast, there is no harmony or contrast.
The relationship between city and hotel:The new hotel building has no context to refer to. WOJO hotel building does not need to coordinate with the environment. WOJO Hotel acknowledges objectivity and respects the economic laws of hotel operation WOJO hotel avoids timeliness and stylization.
▼建筑南立面,south facade©是然建筑摄影
▼纯净和单纯带给来访者平静的第一感觉,purity and simplicity give visitors the first feeling of peace©是然建筑摄影
酒店的运营策略 | Hotel Operation Strategy
WOJO酒店依据市场的需求来设定酒店的功能分区。我们把酒店的功能分为两类:最小功能模块以及附加功能模块。最小功能模块指的是作为精品酒店运营所必须的最小化功能组合。在新昌WOJO酒店,最小功能模块包括:大堂,大堂吧,餐厅,客房和停车空间。极小化,减无可减;足够舒适;同时,这些功能也是精品酒店运营中早期盈利最好的部分。附加功能模块指的是宴会厅,健身房,商务会议等酒店建筑的拓展功能,作为对最小模块的补充,提高酒店的资金回报效率。最小功能模块应该集约及高效。附加功能模块应该灵活,且随市场情况随时调整;既可以由酒店运营也可以第三方运营,不会影响酒店主体的形象。这个运营的理念在实际发展中发挥了作用,在开业的早期,最小模块控制了酒店的运营成本;随后随着客源的稳定增长,附加功能模块提供了强劲的增长动力。现在,沃洲酒店是新昌地区运营最好的酒店。
依据市场需求设定酒店的功能分区,WOJO hotels set up functional zones according to market demand©UNIT ARCHITECT
WOJO hotels set up functional zones according to market demand. We divide hotel functions into two categories: minimum function module and additional function module. The minimum function module refers to the minimum function combination for the operation of boutique hotels. At the WOJO Hotel in Xinchang, the minimum functional modules include: lobby, lobby bar, restaurant, guest rooms and parking space. Minimize reduce without reduction; Sufficient comfort; At the same time, these functions are also the best part of the early profits of boutique hotels. Additional function module refers to the expansion function of hotel buildings such as banquet hall, gym, business meeting, etc. As a supplement to the minimum module, we improve the efficiency of the hotel’s capital return. The minimum functional modules should be intensive and efficient. Additional functional modules should be flexible and adjusted at any time according to market conditions. It can be operated either by the hotel or by a third party without affecting the image of the main part of the hotel. This concept of operation plays a role in the actual development. In the early stage of opening, the minimum module controls the operating cost of the hotel. Subsequently, with the steady growth of tourists, additional functional modules provide a strong driving force for growth. At present, WOJO Hotel is the best-run hotel in Xinchang area.
西侧酒店入口,west entrance©是然建筑摄影
简明的体量设计 | Concise Volume Design
WOJO酒店的体量来自于运营思路的直接物质化。最小功能模块和附加功能模块分别对应一个建筑体量。建筑从材料和色彩上进行简化,创造出极为单纯的酒店形象。设计将建筑的体块设想为两块从天而降的石头,坚固地屹立在这个场地上。纯净和单纯带给来访者平静的第一感觉。
WOJO hotel’s volume comes from the direct materialization of its operation ideas. The minimum function module and the additional function module respectively correspond to a building volume. The buildings are simplified in materials and colors to create a very simple hotel image. The design envisages building volume as two stones falling from the sky, firmly standing on this site. Purity and simplicity give visitors the first feeling of peace.
东侧酒店入口,east entrance©是然建筑摄影
▼入口雨棚,canopy at the east entrance©是然建筑摄影
▼WOJO酒店回避时间性和风格化,WOJO hotel avoids timeliness and stylization©是然建筑摄影
内向型的空间 | Introverted space
在 WOJO 酒店,外部的简明单纯和内部的丰富复杂并存。将建筑外部的细节最小化,空间的变化存在于建筑内部以及地下。下沉式酒吧空间:在酒店门厅的侧边设计一个向地下室跌落的下沉式酒吧。客人共享一个大空间以及窗外的地下庭院,同时台阶式的座位区保护了彼此的隐私。
In WOJO Hotel, the simplicity of the exterior coexists with the richness and complexity of the interior. Minimize the exterior details of the building, and space changes exist in the interior of the building as well as underground. Sunken bar space: On the side of the hotel lobby, a sunken bar is designed to fall into the basement. Guests share a large space and an underground courtyard outside the window, while the step seating area protects each other’s privacy.
▼酒店门厅,hotel lobby©是然建筑摄影
▼向地下室跌落的下沉式酒吧,a sunken bar is designed to fall into the basement©是然建筑摄影
向天空开放跌落式露台:在酒店的顶部设计一系列绿化退台,为总共7套露台套房服务。每套露台套房均拥有超大面对城市开窗的休闲景观露台,每个露台的窗口都成为开向城市的取景画框。
▼轴测图,axon©UNIT ARCHITECT
Open the falling terrace to the sky: A series of green terraces are designed on the top of the hotel to serve a total of 7 terrace suites. Each terrace suite has a large leisure landscape terrace city window, and the window of each terrace becomes the frame to the city.
▼在酒店的顶部设计一系列绿化退台,aseries of green terraces are designed on the top of the hotel©是然建筑摄影
▼露台的窗口都成为开向城市的取景画框,the window of each terrace becomes the frame to the city©是然建筑摄影
立面的窗由于功能的需求而存在。建筑的南北立面各有104扇窗,14种不同大小和形态的窗,随着朝向和楼层改变尺寸。表面没有安装玻璃的部分是空中露台的位置。窗的变化表达内部空间对采光,景观以及公共性的不同需求。越高的楼层,景观越好,窗的面积越大;公共性越强的位置窗的面积也越大。要创造简洁的形体,就必须简化立面开窗的细节。我们采用斜窗,使窗的表面离开立面,所有的技术细节后退,来保持立面材料的单纯和统一。大厅的窗使用斜向的玻璃窗强化了墙体的厚度,从而增强建筑的实体感。酒店客房的窗和家具的设计结合在一起,提供了一个坐着观赏城市的空间。
▼建筑的南北立面各有104扇窗,14种不同大小和形态的窗,the north and south facades of the building each have 104 windows with 14 windows of different sizes and shapes©是然建筑摄影
▼斜窗使窗的表面离开立面,来保持立面材料的单纯和统一,use inclined windows to keep window surfaces away from the facade to maintain the simplicity and unity of the facade materials©是然建筑摄影
Facade windows exist due to functional requirements.
The north and south facades of the building each have 104 windows with 14 windows of different sizes and shapes, changing size with the orientation and floors.
The part of the surface without glass is the location of the air terrace.
The varying windows sizes expresses the different demands of interior space for lighting, landscape and publicity.
The higher the floor, the better the landscape and the larger the window area.
The more public the position is, the larger the area of the window is.
To create a simple form, we must simplify the details of the facade window.
We use inclined windows to keep window surfaces away from the facade, all technical details back to maintain the simplicity and unity of the facade materials.
The windows of the hall use inclined glass windows to strengthen the thickness of the wall to enhance the physical sense of the building.
The windows and furniture design of the hotel guest rooms are combined to provide a space to sit and view the city.
▼大厅的窗使用斜向的玻璃窗强化了墙体的厚度,从而增强建筑的实体感,the windows of the hall use inclined glass windows to strengthen the thickness of the wall to enhance the physical sense of the building©是然建筑摄影
▼客房斜窗细节,details of the inclined window©是然建筑摄影
一层平面图,1F plan©UNIT ARCHITECT
▼标准层平面图,standard level floor plan©UNIT ARCHITECT
▼剖面图,section©UNIT ARCHITECT
项目名称:浙江新昌沃洲逸郡酒店
设计方:优意建筑设计(上海)有限公司
项目设计 & 完成年份:2012-2016
主创及设计团队:王云峰、陈涵、张旭、陈蓉、李丹丹、吴晟、Vincent.B
项目地址:中国浙江省新昌县新和成路515号
建筑面积:30,000平方米
摄影版权:©是然建筑摄影
合作方:浙江山水建筑设计有限公司
客户:新昌县沃洲酒店管理有限公司
Project name:Wojo Hotel
Design:UNIT ARCHITECT
Design year & Completion Year:2012-2016
Leader designer & Team:WANG YUNFENG、CHEN HAN、ZHANG XU、CHEN RONG、LI DANDAN、WU SHENG、Vincent.B
Project location:515 Xinhecheng road, Xinchang,Zhejiang,China
Gross Built Area:30,000㎡
Photo credits:©Schran Images
Partners:Zhejiang Shanshui Architectural Design Co., Ltd.
Clients:Xinchang Wojo Hotel Management Co., Ltd.
{{item.text_origin}}

