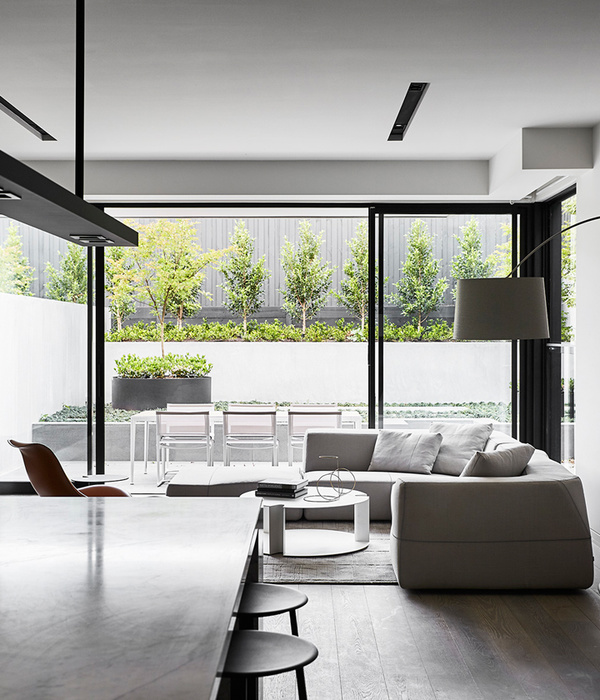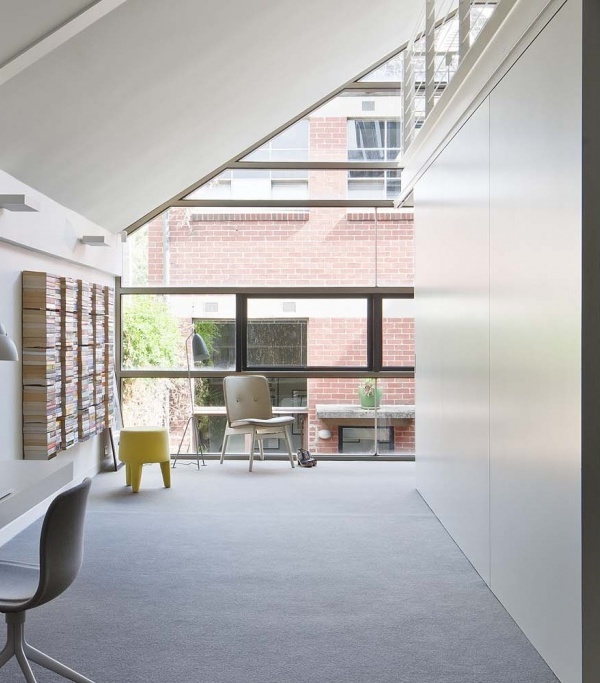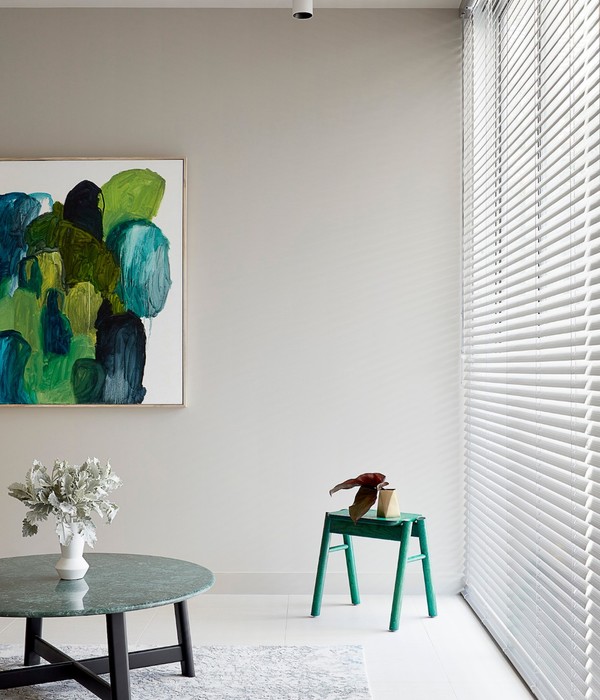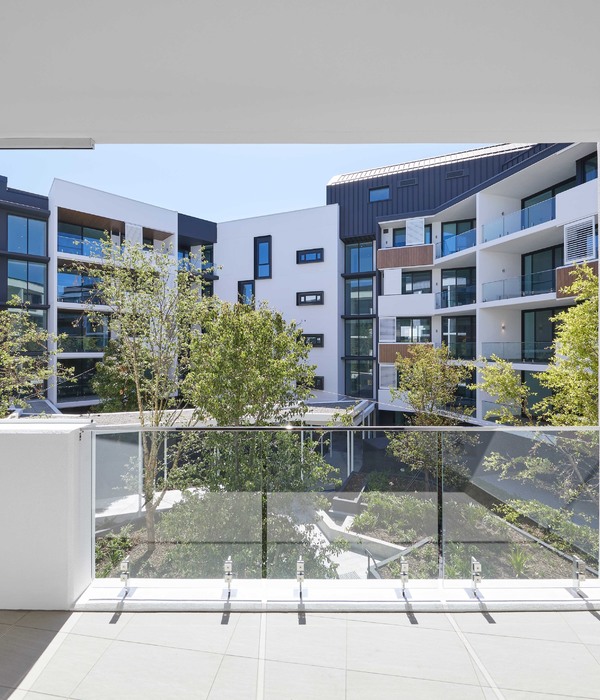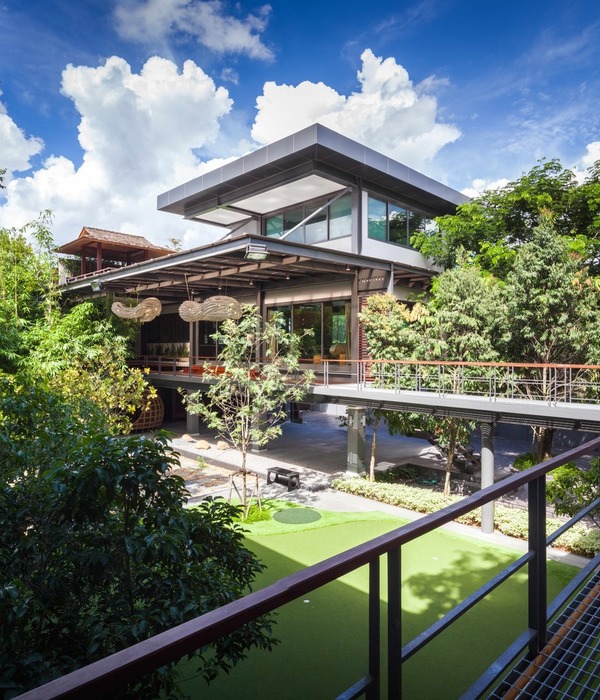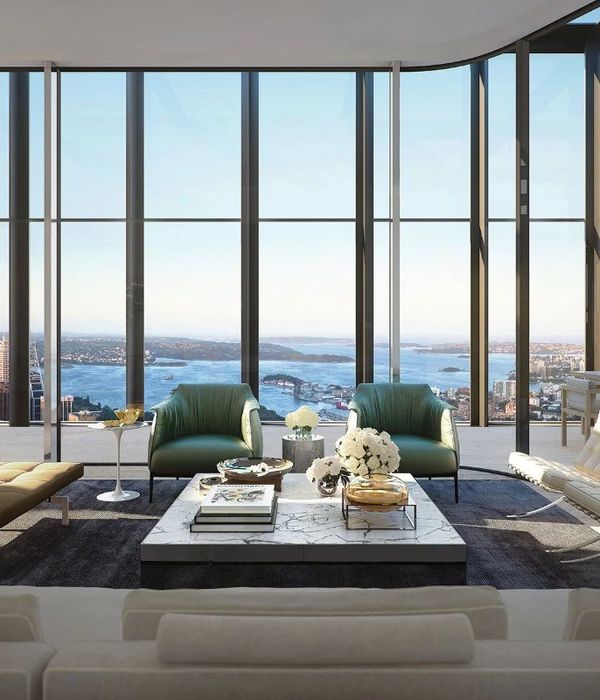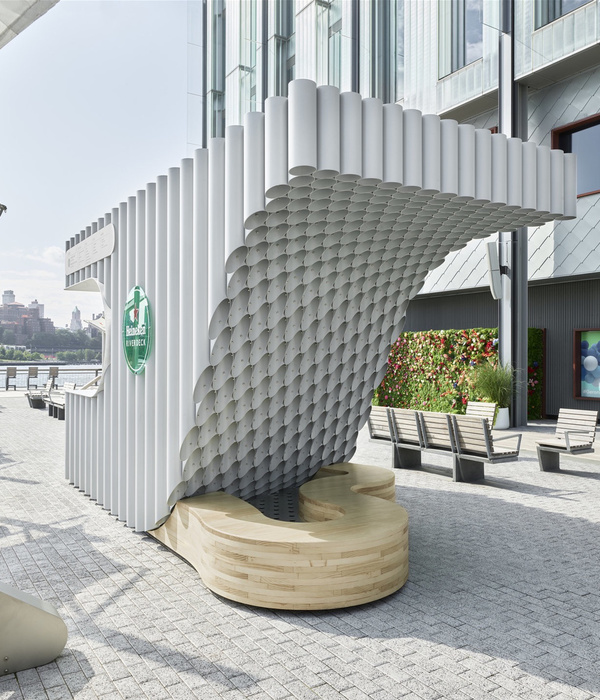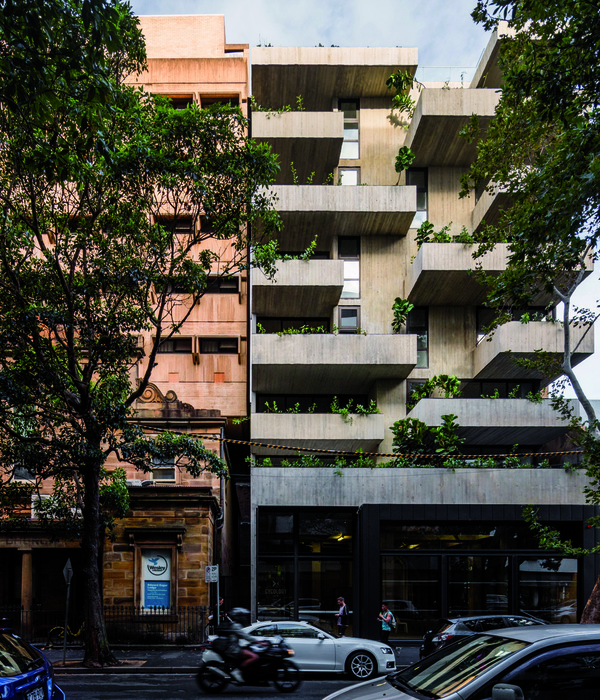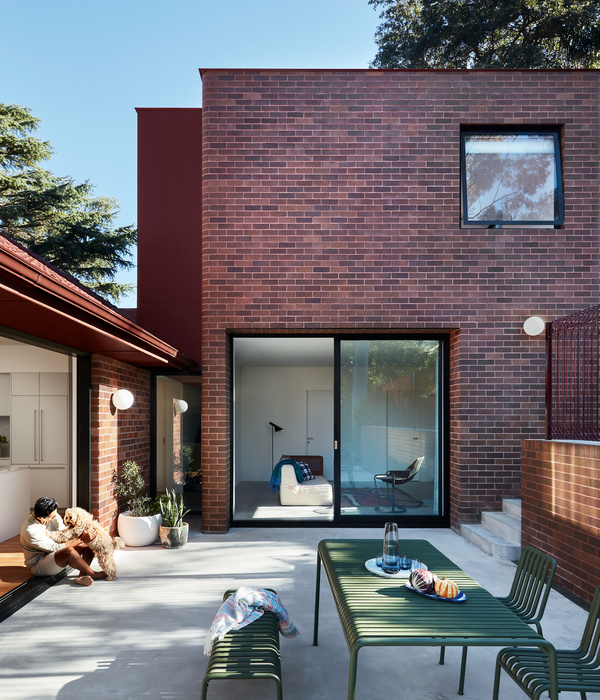- 业主:新世界 New World China Land
- 项目地址:浙江杭州 Zhejiang Hangzhou Prov.
- 项目面积:537m2
- 硬装与软装:SWS Group
- 设计总监:邬斌 Wu Bin
- 设计主创:尹腾 Yin Teng
- 设计团队:邓文浩 Deng Wenhao,王骏 Wang Jun,周一鸣 Zhou Yiming,姚亚明Yao Yaming
- 软装总监:梅芳 Mei Fang
- 软装团队:韩雪 Han Xue,陈梦可 Chen Mengke
- 摄影:鲁哈哈 Lu Haha
摩天大厦中的复式公寓往往满足很多城市人对于理想居所的想象,饱览城市的高层飘窗,凝望夜景的空中酒廊,如若再安排一场香氛沐浴,便更像是入住了一家心仪的酒店套房,心灵拥入寂静的夜空。择居“半空中生活的人”享受着自己与城市之间紧密又疏离的关系,享受这座城市的光与影,期待思绪在城市半空与晨昏蒙影平行交汇。
The duplex apartments in skyscrapers often satisfy many city people’s imaginations of ideal residences. The high-rise bay windows of the city and the sky lounge gaze at the night view. If you arrange another fragrance bath, it will be more like staying in a favorite family. In the hotel suite, the soul swarms into the silent night sky. Those who choose to live in the mid-air enjoy the close and estranged relationship between themselves and the city, enjoy the light and shadow of this city, and look forward to the parallel meeting of their thoughts in the mid-air of the city.
杭州新世界翡郦中心位于杭州萧山,临江近海,坐拥便捷交通,拥揽繁华商圈。这里综合了迭代更新的城市面貌,也保留着纤柔温婉的江南风情。新世界翡郦中心样板房以顶尖的“半空居住体验”为蓝本,呈现精致的设计细节,尖端的室内设施,实现舒适、优质的居住体验。
Hangzhou New World Philippe Showflat is located in Xiaoshan, Hangzhou, near the river and the sea, with convenient transportation and bustling business districts. It integrates the iteratively updated urban appearance, and also keep the delicate and gentle Jiangnan style. The showflat is based on the top-notch "half-space living experience", presenting exquisite design details, cutting-edge indoor facilities, and comfortable and high-quality living conditions.
室内空间有着宽阔的使用面积,在采光、通风条件和视觉上也相当优越。空间整体以开放式布局,部分分区设计了适当隔断,但保留着区域间的沟通顺畅。客厅与餐厅之间若即若离,营造适合商谈也适合聚会的场所感,让工作与娱乐两不误。
The space has a wide use area, and it is also quite superior in terms of lighting, ventilation and vision. The overall space is an open layout, and some partitions are designed with appropriate partitions, but smooth communication between the regions is retained. The living room and the dining room are as if they are separated from each other, creating a sense of place that is suitable for negotiation and gathering, so that work and entertainment are both compatible.
本案的设计细节精致考究,在选材方面,混合了不同风格的高品质材质,融粹互映,奢华与实用性完美结合的空间,空间的风格控制在中性而稳重大方的格调。
The design details are exquisite and exquisite. In terms of material selection, different styles of high-quality materials are mixed, and the space is perfectly combined with luxury and practicality. The style of the space is controlled in a neutral and stable style.
卧室则主要围绕光照与人的互动关系,打造利于长时间独处的起居条件。飘逸宁静的冰晶蓝,怀旧的祖母绿与落日橘,彰显尊贵典雅的勃艮第红,诉说着空间丰富的感官和气质。
The bedroom mainly revolves around the interaction between light and people, creating living conditions conducive to long-term solitude. The elegant and tranquil ice crystal blue, the nostalgic emeralds and sunset oranges, the noble and elegant burgundy red, tells the rich senses and temperament of the space.
从某种意义上,新世界翡郦中心高层复式的青睐者涵盖了各式各样的城中人,他们是社会里的中流砥柱,热爱工作,追求品质的核心家庭,也可以是安居城市的单身贵族。在这里,充满想象力的全能户型,疏阔交互的空间体验正在向你敞开大门。
In a sense, the favorers of the showflat include all kinds of people in the city. They are the mainstay of the society, they are nuclear families who love work and pursue quality, or they could be also the singles. Here, the imaginative all-purpose apartment, the spacious and interactive space experience is opening the door to you.
Renderings
Floor Plan
SWS Group为新世界翡郦中心设计的公区与公寓面积平面图
项目信息 Project Information
业主 Developer:新世界 New World China Land
项目地址 Address: 浙江杭州 Zhejiang Hangzhou Prov.
项目面积 Area:537m2
硬装与软装 Interior Design/ FF&E:SWS Group; 设计总监 Design Director:邬斌 Wu Bin; 设计主创 Department Head:尹腾 Yin Teng; 设计团队 Design Team:邓文浩 Deng Wenhao 王骏 Wang Jun 周一鸣 Zhou Yiming 姚亚明Yao Yaming ; 软装总监 Department Head:梅芳 Mei Fang 软装团队 FF&E: 韩雪 Han Xue 陈梦可 Chen Mengke; 摄影 Photography: 鲁哈哈 Lu Haha
邬斌,SWS Group创始人之一,在地产设计管理和中高端室内设计上有着超过20年的丰富经验。他的代表作绿城·沁 Gallery 生活艺术馆与上海新鸿基滨江凯旋门样板间荣获2018年和2019年英国SBID国际设计大奖。代表作品:杭州绿城沁园 E18,武汉绿城凤起听澜,杭州绿城晓风映月,苏州华贸,九龙仓静安花园,九龙仓E18, 苏州新鸿基环贸中心,武汉中信滨江,长沙九龙仓 IFS 中心等。近期,他主导的多项作品入选2020 SBID Design Awards, 2020 London Design Awards, 2020 The Plan Award.
SWS Group室内设计一部
SWS Group软装设计团队
| SWS Group 建筑室内设计
SWS Group 是一家立足于中国上海,在伦敦,阿姆斯特丹和吉隆坡设有分办公室的多元化建筑室内设计事务所,由HD Studio, WS Architects 以及 Yee Home 等多个品牌组成。
SWS Group 提供国际化的建筑、室内、整体规划、平面以及产品设计服务。公司目前的项目涵盖文化项目、度假酒店、教育建筑及高端会所及住宅。
{{item.text_origin}}

