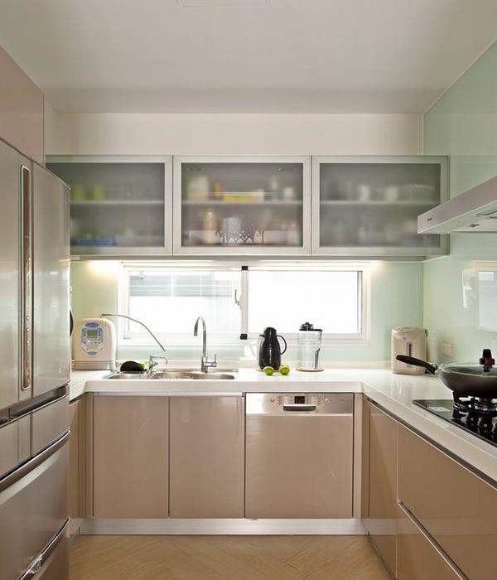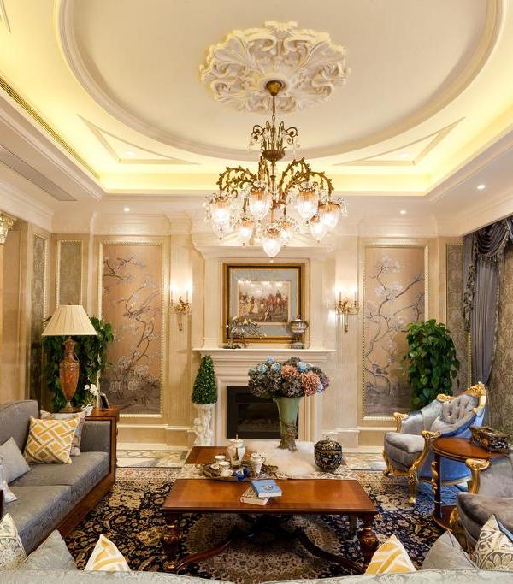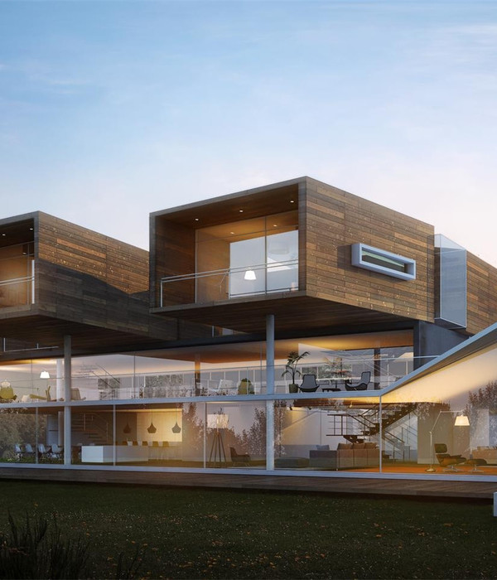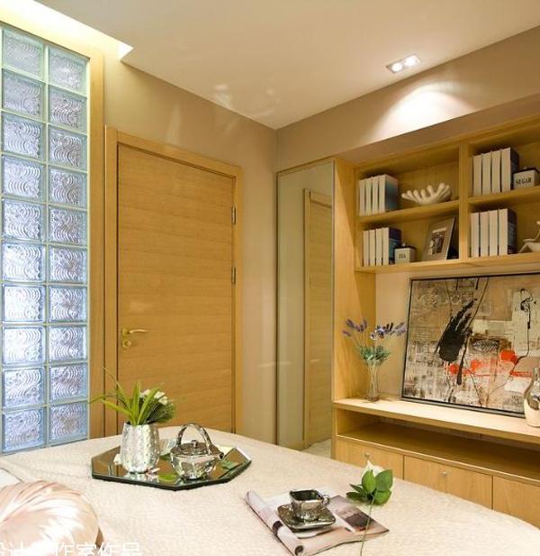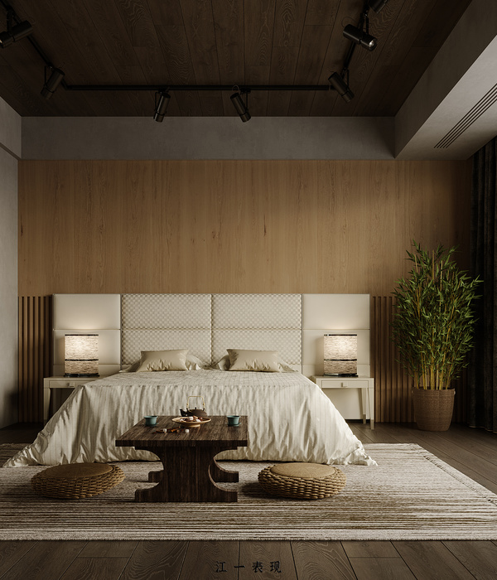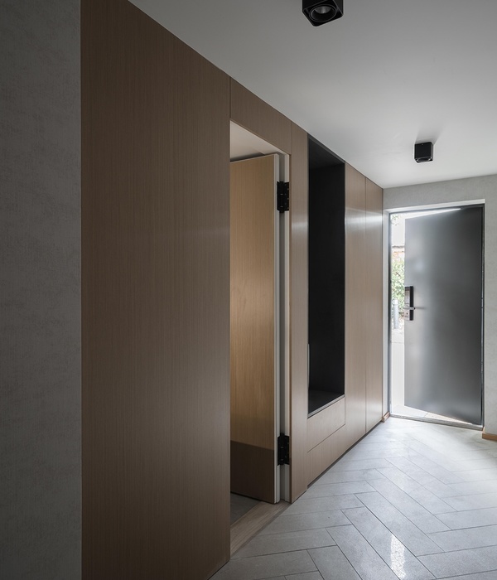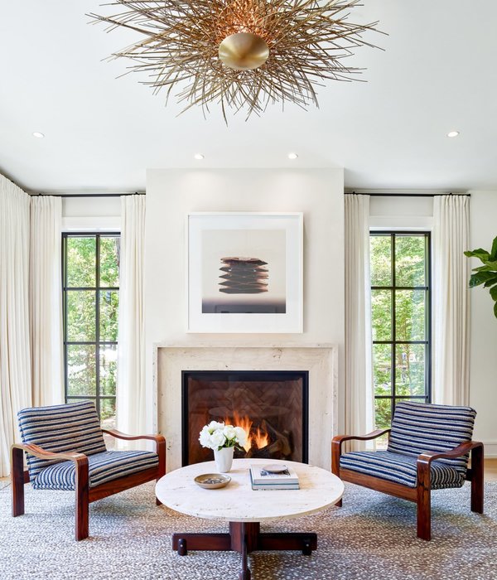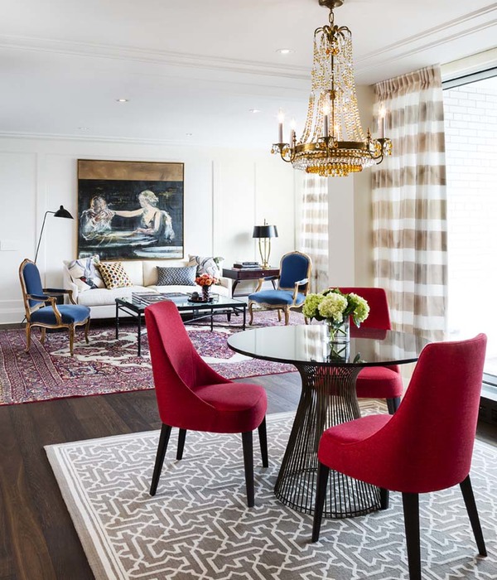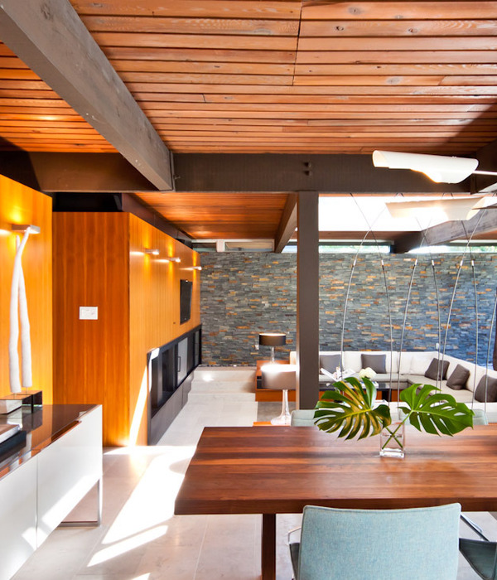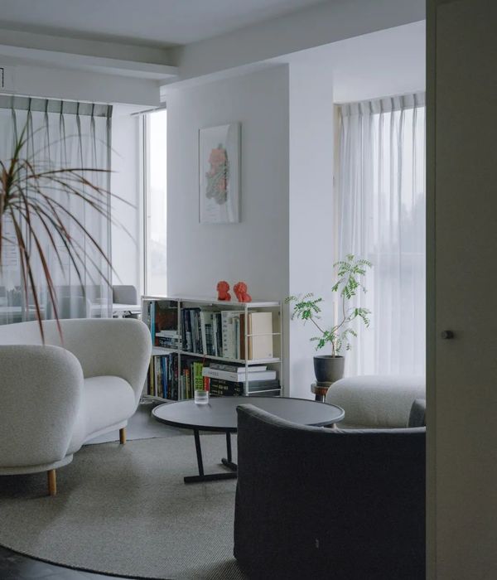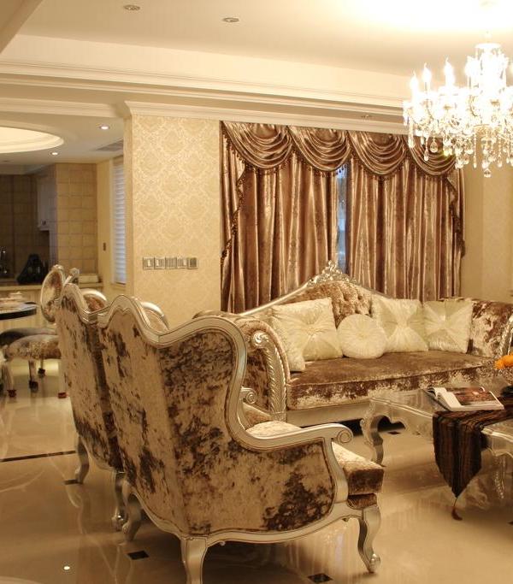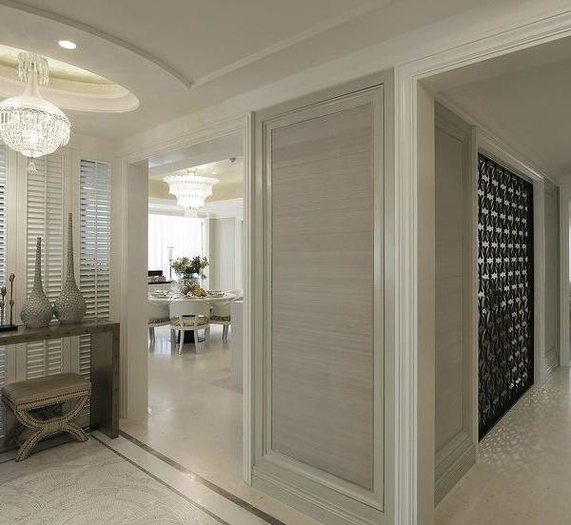© Spaceshift Studio
c.Spaceshift Studio
架构师提供的文本描述。这个项目的设计是为了融入现有的树。作为一面镜子来反射周围的风景。运用形式、打开窗口、墙壁等基本要素。
Text description provided by the architects. This project is designing to blend in with the existing tree. Acting as a mirror to reflect the landscape around it. Using the basic elements of form, opening window, wall.
一楼是一个公共区域。它的设计目的是将功能室提升起来,允许空间在河中开放。
First floor is a common area. It designs to elevate the function room up and allow the space open thru the river.
© Spaceshift Studio
c.Spaceshift Studio
© Spaceshift Studio
c.Spaceshift Studio
二楼,创建步行桥,将建筑物与其他复式住宅连接起来。步行桥连接到二楼露台,其网格框架钢结构,创造轻盈和与树的融合。室内很简单,可以看到周围的河景和花园。通向三楼的楼梯,周围都是自然光和现存的树木景观。在三楼是一个感觉空间(塔塔米房间)和体验变化的空间。内部应该向外界开放,萨拉本质上是相互联系的元素。透过推拉门,屋顶景观冲进了塔米的房间。
Second floor, create the walking bridge to link the building with the rest of compound residence. The walking bridge connect to the second-floor terrace and its made of grid frame steel to create the lightness and blending with the tree. The interior is simple and allow to see the river view and garden around. Stair case that leading to the third floor is surrounded with natural light and the view of existing tree. On the third floor is a sensation space ( Tatami room ) and experiencing change space. The interior ought to be opened to the outside Sala which was essentially connected element. Through the sliding door, rooftop landscape bursts into the Tatami room.
© Spaceshift Studio
c.Spaceshift Studio
这个项目意味着创造一个正在经历的变化。使用简单的材料,基本元素和内、外的毗连性。此外,建筑的趋势是把周围的景观与乡村的生活方式联系起来。
This project meant to create an experiencing change. Bu using the simple material, basic elements and contiguity of inside and outside. Moreover, the building trend to link the landscape around with the rural life style.
© Spaceshift Studio
c.Spaceshift Studio
Architects Volume Matrix studio
Location Phra Nakhon Si Ayutthaya, Thailand
Area 350.0 m2
Project Year 2016
Photographs Spaceshift Studio
Category Houses
Manufacturers Loading...
{{item.text_origin}}

