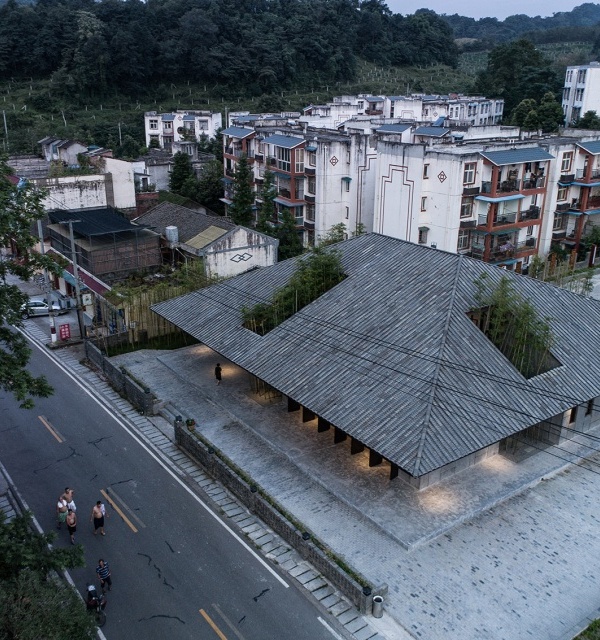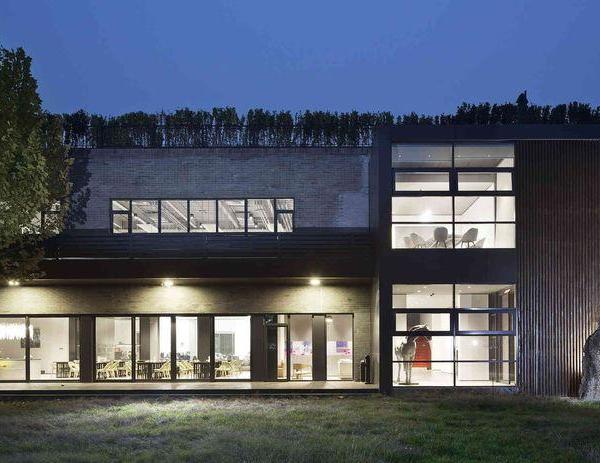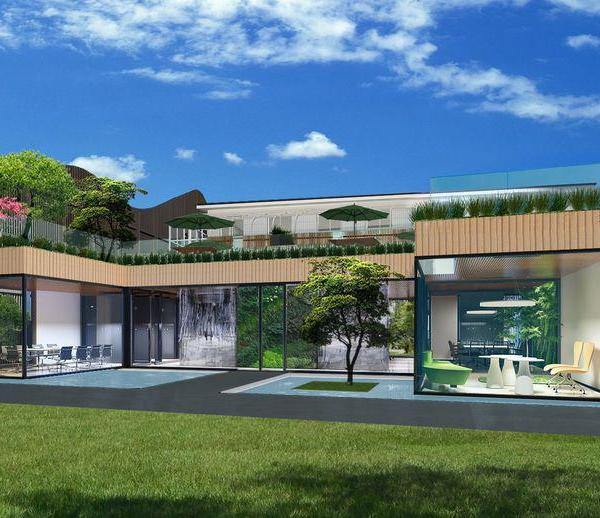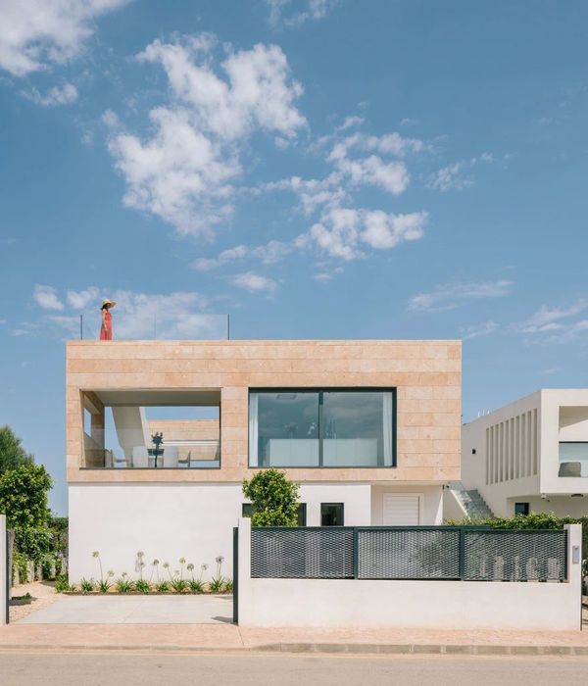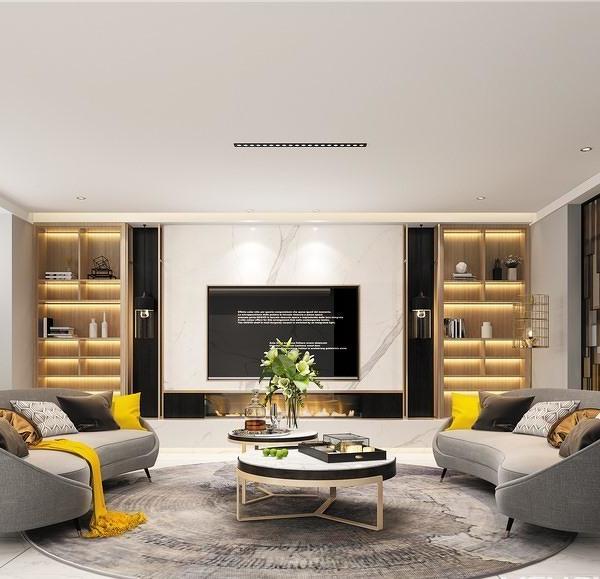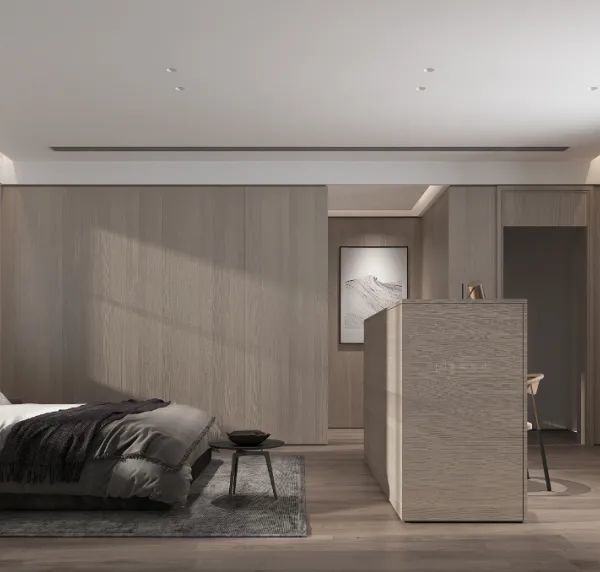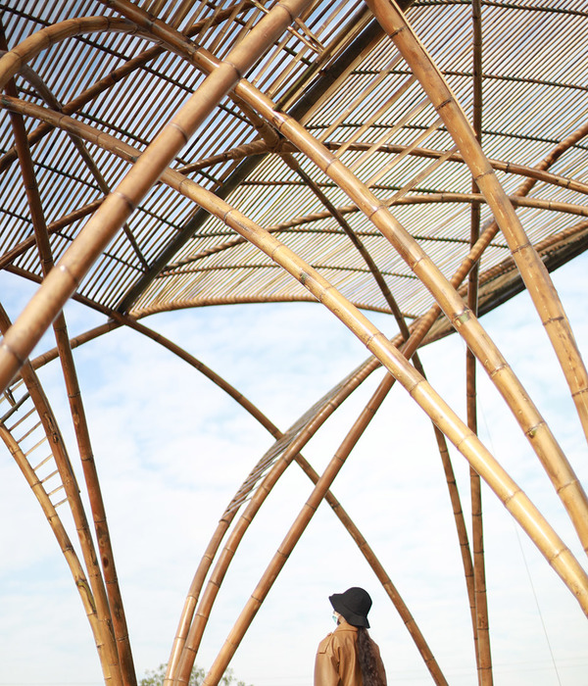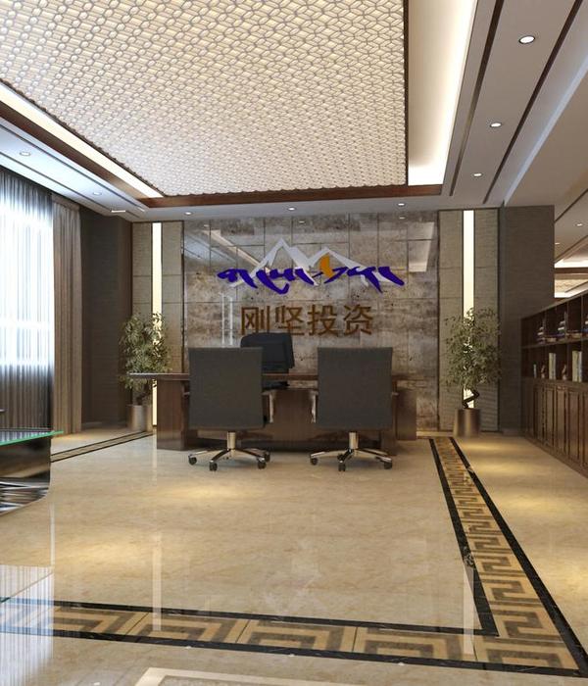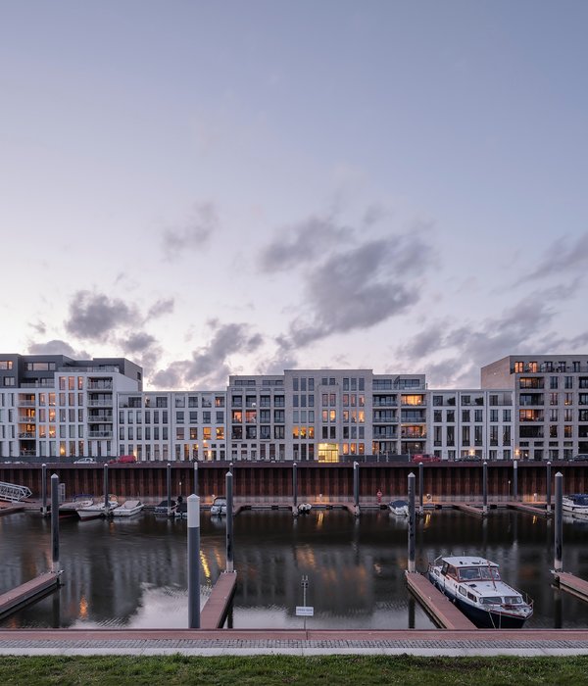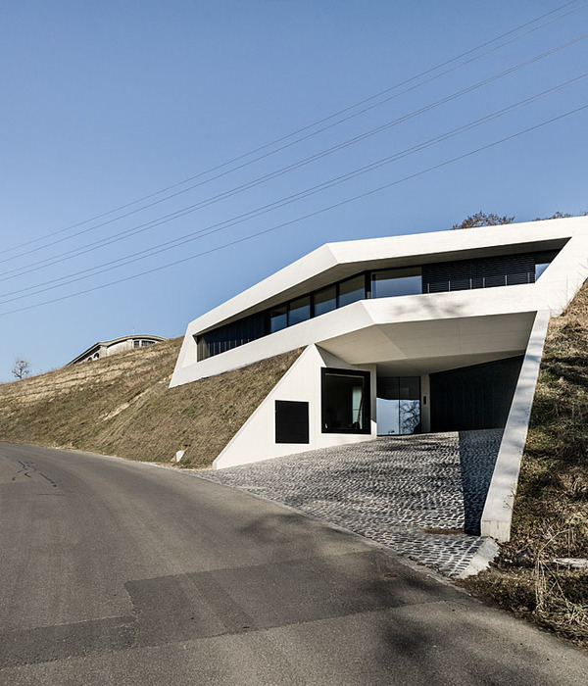项目坐落于湖畔的森林中,是SLETH事务所为一位作家设计的住宅。实际上,这座住宅是作家的工作场所而不是度假屋,她每天都会来此工作,在这里捕捉灵感、思考、阅读、写作。整栋住宅的室内空间中没有墙壁,只有书架。住宅外观则是由石材、木材以及铜组成的,无论从材质上还是色彩上都将住宅与周围的自然环境融为一体。
Inside a forest near a lake lies a house. A house for an author, designed by SLETH. The author comes here every day to work. To get inspired, to think, to read, to write. The house is her workspace. Not her holiday home. There are no walls – only bookcases. Stone, wood, and copper is what the house is made of. A palette of colours and materiality found in the nature in which it sits.
▼项目远景,viewing the project at distance ©Rasmus Hjortshøj – COAST
▼项目航拍顶视图,aerial top view of the project ©Rasmus Hjortshøj – COAST
SLETH事务所在与业主沟通的过程中得知,业主此前已购置了一处位于Aarhus附近风景优美的林区中的房产作为住宅,如今,她想建一座新的房屋作为她日常工作的场所。新建房屋的场地位于自然保护区内。因此,不管从建筑的形式上,还是外观色彩上,它都必须与周围的自然景观以及原始地貌相互融合。
▼正立面,front facade ©Rasmus Hjortshøj – COAST
▼建筑外部采用了铜作为饰面材料,The exterior of the building is clad in copper ©Rasmus Hjortshøj – COAST
▼大面积的开窗模糊了室内外界限,The large openings blur the boundary between inside and outside ©Rasmus Hjortshøj – COAST
▼室外休憩平台,outdoor terrace ©Rasmus Hjortshøj – COAST
本项目堪称是建筑师与业主以及自然之间合作的产物,它不仅展现了业主对这栋房屋的需求与愿景,同时展现出建筑与周边自然环境的对话。“在设计的过程中,理解客户的需求,实现她对这栋房屋功能的设想是设计的首要任务,与此同时,将建筑融入周围的自然环境,保护并强调出自然保护区的景观也是设计中至关重要的一环。”SLETH事务所合伙人、项目建筑师Søren Leth说道。
The house is a direct result of a careful collaboration between the client – her needs and dreams for the house – and the nature that surrounds it: “In our process, it has been vital to understand the client and how she envisioned the house to perform and function – and at the same time to build the house on nature’s premises, emphasizing and embracing the given reservations of the protected landscape” says Søren Leth, partner at SLETH and architect on the project.
▼侧立面,profile ©Rasmus Hjortshøj – COAST
▼立面细部,details of the facade ©Rasmus Hjortshøj – COAST
▼室外平台地面细部,details of the terrace floor ©Rasmus Hjortshøj – COAST
作为一个工作空间而不是经典的度假屋,业主对房屋功能的需求对室内的空间布局产生极大的影响。对于典型的度假屋来说,卧室往往占据室内面积中的很大一部分,其次才是生活空间。然而在本项目中,卧室与生活空间的等级则被颠倒过来。生活空间,即业主的工作空间,占据了住宅中的大部分面积。
The function as a workspace rather than a classical holiday home has influenced the layout quite significantly. For the typical holiday home, the bedrooms often take up a large part of the limited square meters. What is left is the living space. In The Author’s House, the hierarchy is turned upside down. The living space – in which the client work – takes up most of the space.
▼生活空间,即业主的工作空间,占据了住宅中的大部分面积, The living space – in which the client work – takes up most of the space ©Rasmus Hjortshøj – COAST
▼厨房,the open kitchen ©Rasmus Hjortshøj – COAST
无论是站着还是坐着,在厨房旁边还是在沙发上,在室内还是在室外,业主都可以随心所欲地展开工作。室内没有设置传统的办公桌,“开放的起居空间与室外空间都是她的办公桌,无论她待在哪里,转到哪里,整栋房屋都是一个围绕着她的灵活工作空间。在这座建筑中,自然和住宅相互呼应,创造出一种愉快的氛围,使工作变成一件令人快乐且放松的事情。墙壁变身成书架,所有的门都保持开敞,使空间在室内与室外之间形成流畅的过渡。”Søren Leth说道。
The client works standing up, sitting down, by the kitchen, on the sofa, outside, and inside. There is no classic office desk in the house: “The open living space and the outside is her desk. No matter where she stays and turns, the house acts as an agile workspace that surrounds her. The way nature and house correspond with one another in this building creates a pleasant atmosphere that make the work situation enjoyable and relaxing. All walls act as bookcases and the doors open up to allow a fluent transition between the inside and outside” says Søren Leth.
▼客厅 – 墙体与书架的结合,the living room – All walls act as bookcases ©Rasmus Hjortshøj – COAST
室内外空间的关系也表现在材料的选择上,建筑采用了三种主要材料,每一种材料都与周围的景观有着独特的联系。石材地面犹如一条地毯由室内延伸至室外,模拟出森林地面的色彩与纹理,将自然的气息引入室内。地板采用地热供暖,一年四季都为使用者营造出舒适的氛围。
The inside/outside relationship is also expressed in the choice of materials. Three main materials are used – each one with a distinctive connection to the surrounding landscape. The stone floor lies as a carpet between the inside and outside, simulating in its texture and colours the forest floor running through the house. The floor is geothermal heated, creating a comfortable setting all year around.
▼石材地面由室内延伸至室外,The stone floor lies as a carpet between the inside and outside ©Rasmus Hjortshøj – COAST
▼室内外地面细部,detail of the floor from interior to exterior ©Rasmus Hjortshøj – COAST
Dinesen实心道格拉斯木板作为住宅内部厨房、天花板、楼梯、窗户、墙壁以及家具的主要材料,营造出温暖、统一的室内氛围,同时将室内空间与建筑外观相互呼应。“木材是建筑外观和室内设计的重要组成部分,体量感与坚固的外观是业主对房屋的核心设想之一”,Søren Leth说,“随着时间的流逝,建筑的外观会变得愈发美丽,这栋房屋不仅寿命长,同时维护成本也很低”。在本项目中,所有的木板都被高效地利用了起来,剩余的木材以家具和室内装饰的形式出现在项目中。材料的充分利用,结合木材优异的气候友好特性,以及地热等其他节能措施,使这座住宅成为一栋可持续性良好的建筑。
The Dinesen solid Douglas wooden planks are used as the predominant material inside the house in the kitchen, ceilings, staircase, windows, walls, and furniture. The wood generates a warm, lined inside: “The wood is a vital part of the building’s appearance and design. It was important to the client to give the house a massive and solid feel and look” says Søren Leth, and continues: “The house will patinate beautiful overtime and have low maintenance requirements due to its longevity”. The wooden planks are utilized very efficient. Leftover planks are used as furniture and other interior elements. The total utilization of the material – in combination with wood’s obvious climate friendly qualities along with other measures such as geothermal heating, makes this house a sustainable one.
▼由走廊看生活空间,viewing the living room from the hallway ©Rasmus Hjortshøj – COAST
▼木材作为室内的主要材料营造出温暖的氛围, Wood as the main material in the interior creates a warm atmosphere ©Rasmus Hjortshøj – COAST
▼木制天花板与天窗细部,detail of the wooden ceiling and the skylight ©Rasmus Hjortshøj – COAST
▼浴室,the bathroom ©Rasmus Hjortshøj – COAST
▼浴室细部,detail of the bathroom ©Rasmus Hjortshøj – COAST
建筑外部,深红棕色的铜制外立面与场地周边的铜山毛榉树相互呼应,将建筑与森林融为一体,随着时间的推移,铜的表面发生氧化作用而变得越来越绿,为立面染上美丽的铜锈色。
Outside, the dark brown-reddish copper façade blends perfectly with the forest and copper beech trees of the site and patinates beautifully over time, gradually turning more and more green as the copper oxidizes.
▼铜制外立面经过氧化锈蚀变得更加美丽,The copper facade has been oxidized and rusted to become more beautiful ©Rasmus Hjortshøj – COAST
▼深红棕色的铜制外立面与场地周边环境相互呼应,the dark brown-reddish copper façade blends perfectly with the forest ©Rasmus Hjortshøj – COAST
▼建筑与森林融为一体,The house is integrated with the forest ©Rasmus Hjortshøj – COAST
本项目的设计融合了使用者的健康与福祉,为这位作家提供了一个收集灵感、反思、沉淀的场所,为工作的乐趣打下了良好的物质基础。
The Author’s House projects a blend of wellness and wellbeing that result in a place for inspiration, reflection, and contemplation. All good basis for work joy.
▼总平面图,site plan ©SLETH
▼平面图,plan ©SLETH
▼立面图,elevations ©SLETH
▼剖面图,sections ©SLETH
Project credit Photos: Rasmus Hjortshøj – COAST Team: Tømre-Snedkerfirmaet Aps Keld Ellegaard Sørensen (contractor), SLETH (architect and landscape), Ivar Lykke Christensen A/S (engineer), FLIB BYG Aps (floors). Supplier: Dinesen Douglas Classic Thickness: 28 mm. Width: 200 mm. Length: 5,4 m. Finish: Light Oil Project data Location: Confidential Client: Privat Area: 90 m2 Year: 2020 Contract cost: Confidential
{{item.text_origin}}

