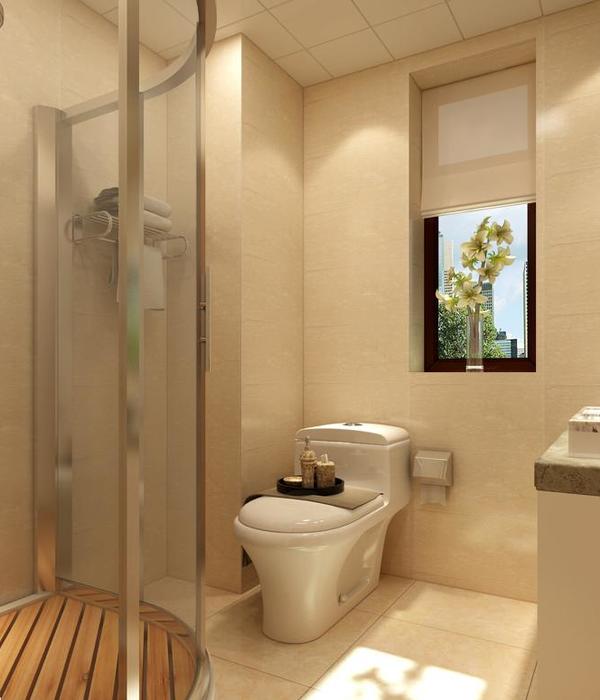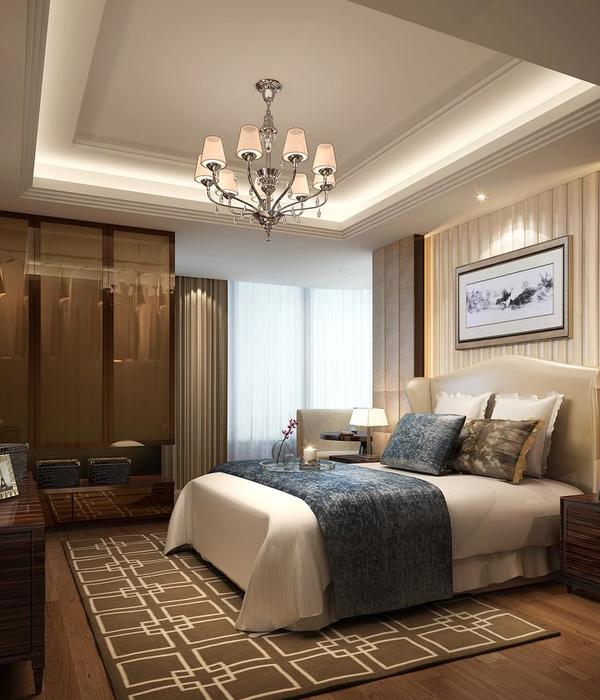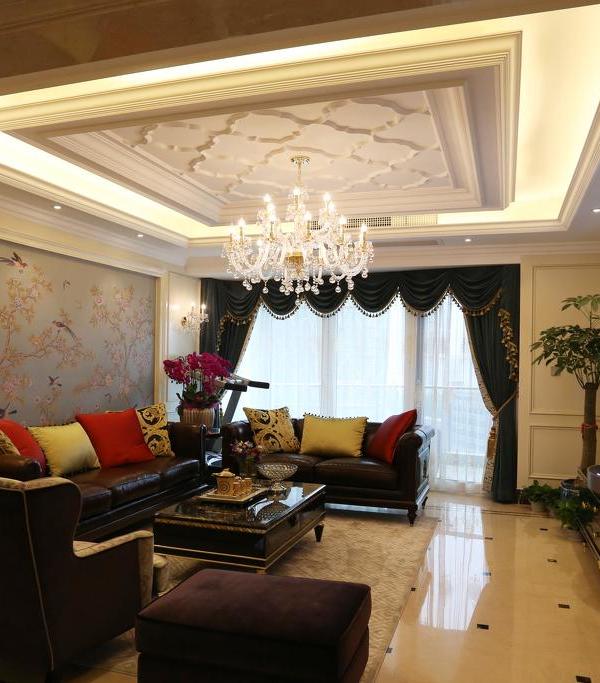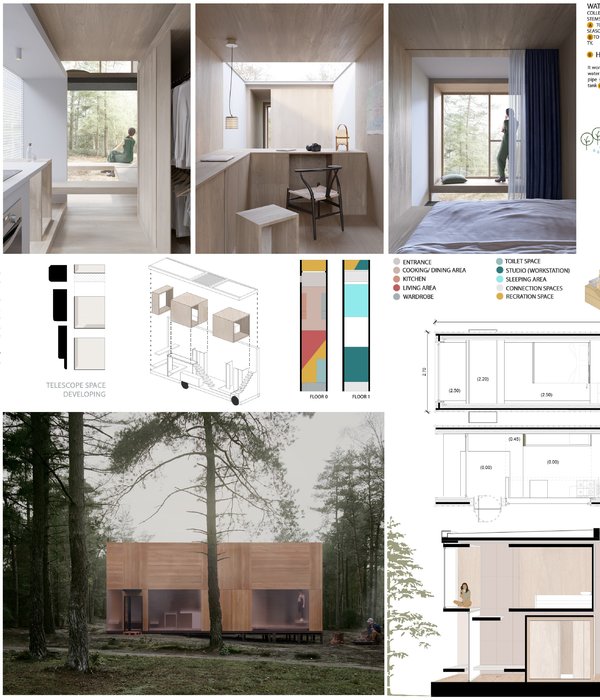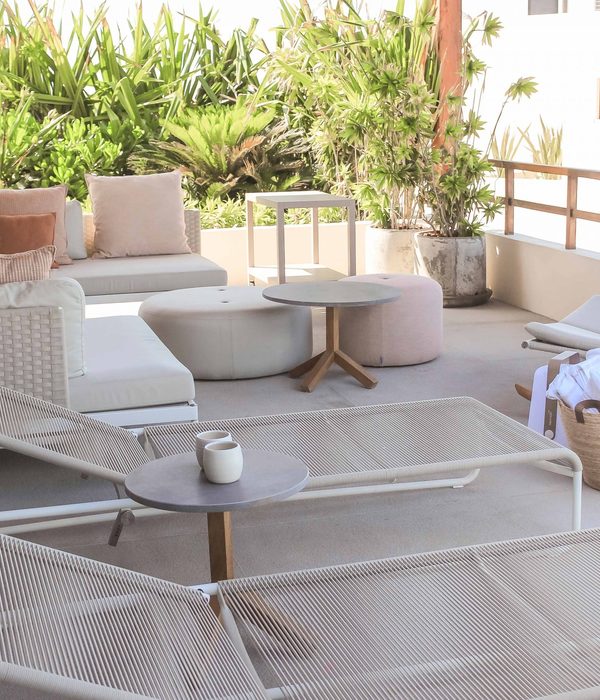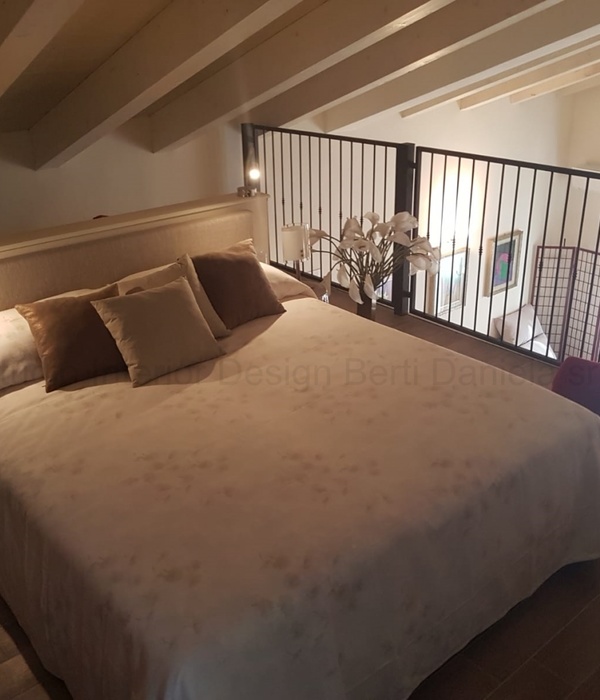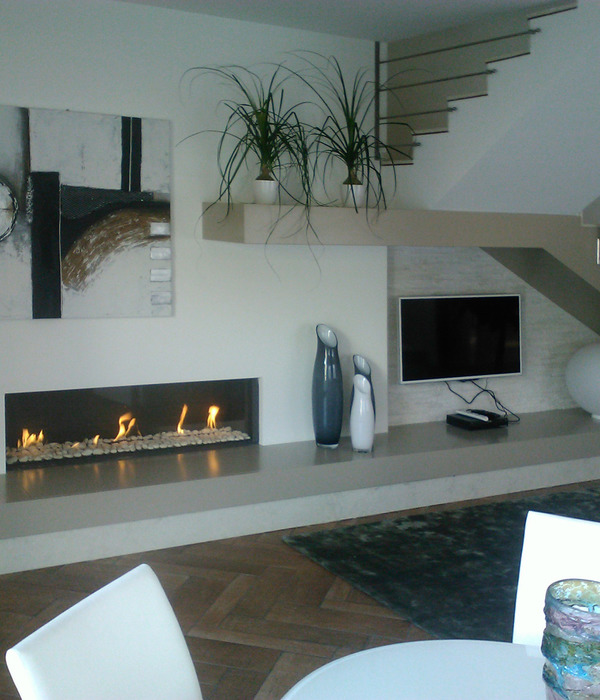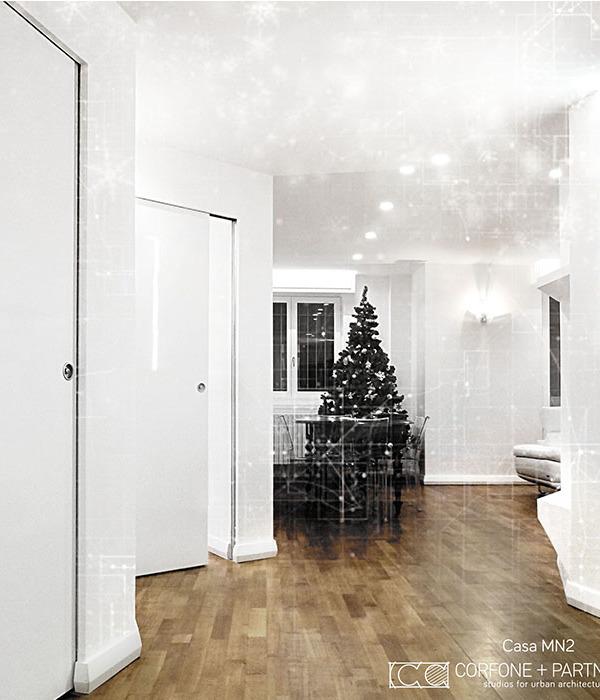LCA architetti 打造可持续山间小木屋 | Chalet Blanc
项目名为Chalet Blanc,业主是一对年轻的夫妻,希望在Cervino山脚建造一栋可持续的小木屋。
The project, called Chalet Blanc, was born from the idea of a young couple who decided to build a small sustainable chalet at the foot of the Cervino.
▼项目外观
external view of the project
©simone bossi

建筑由预制木结构组成,以当代手法重新诠释了传统木屋。反转的W型屋顶覆盖房屋体块,与山谷上方的巨大山峰相协调,试图在建筑和周边惊人的自然景观之间建立起直接对话。平面上,设计用阳台填补屋顶的断线,使建筑成为一个有机的整体。
The building is made with a prefabricated wooden structure and reinterprets the ancient chalet in a contemporary way. The volume of the house is characterised by the inverted “W” roof, which is a tribute to the skyline and the majesty of the peaks that crown the valley, and represents the attempt to initiate a direct dialogue with the wonder of the surrounding nature. The broken line of the roof is taken up, in plan, by the design of the balconies, creating an organic design as a whole.
▼屋顶与山峰相协调
the shape of the roofs corresponded with the mountains around
©simone bossi
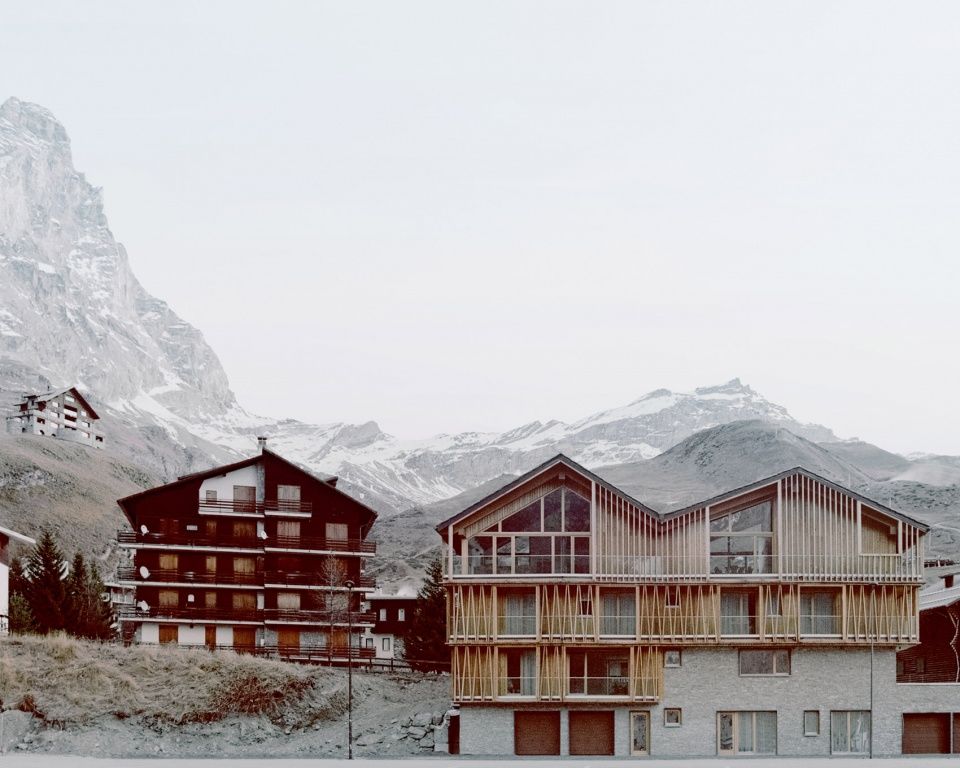
建筑的每个立面都不尽相同,分别根据各自的朝向和内部功能设计。房间窗户已经顶层社交空间的巨大窗洞都开在南侧立面上。所有房间都与折线形的露台相连,部分空间被木百叶遮阳板覆盖。
The elevations are treated differently from each other, depending on the orientation and internal functions of the building. The openings of the rooms and the large windows of the social spaces on the top floor open to the south. All the rooms have access to the terraces designed in a zig zag pattern, partially shaded by wooden brise soleil.
▼轴测图
axonometric ©LCA architetti
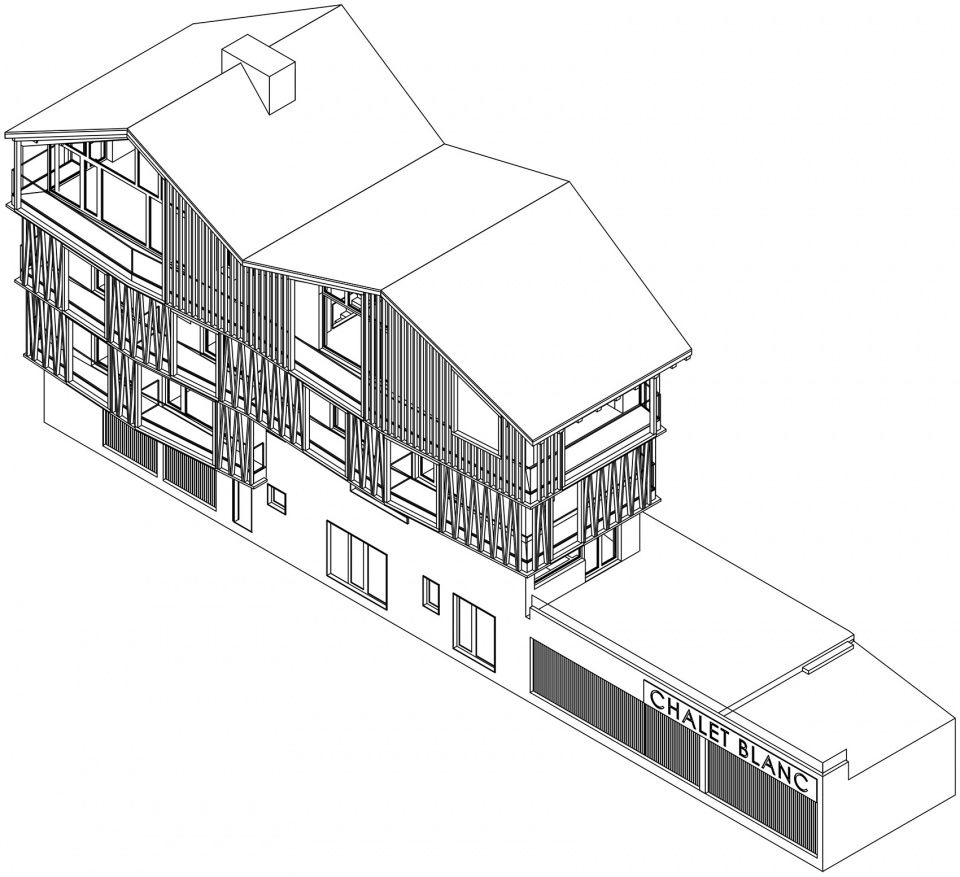
▼南侧立面设置大开窗和阳台
large window and balcony on the south facade
©simone bossi
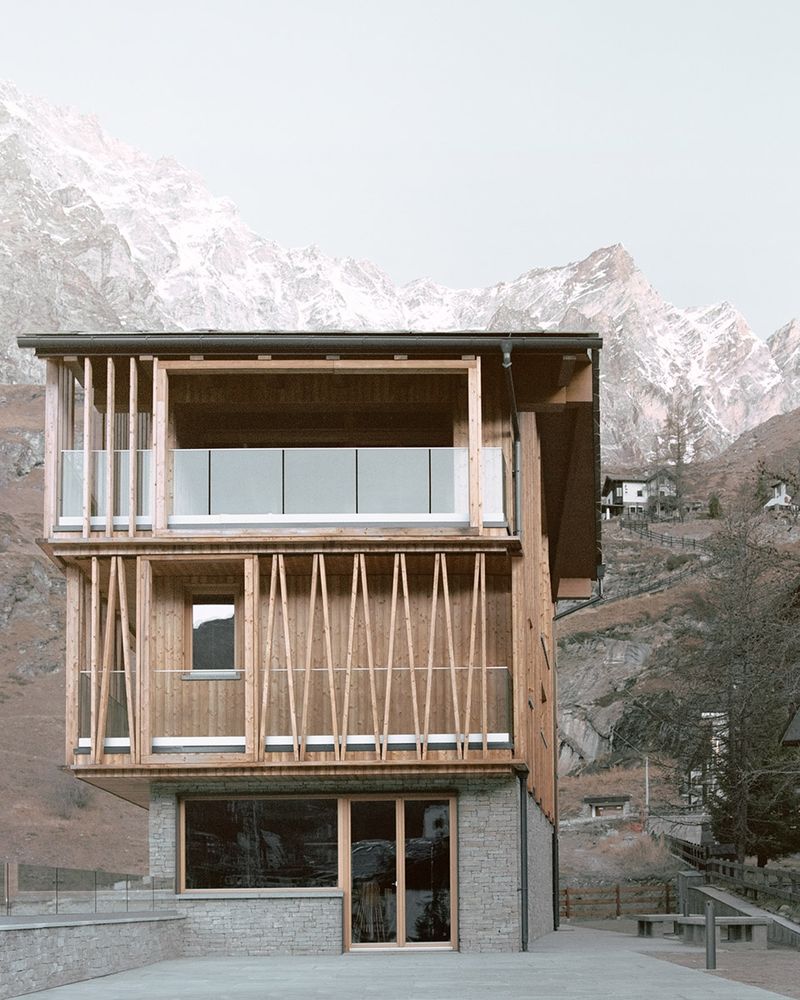
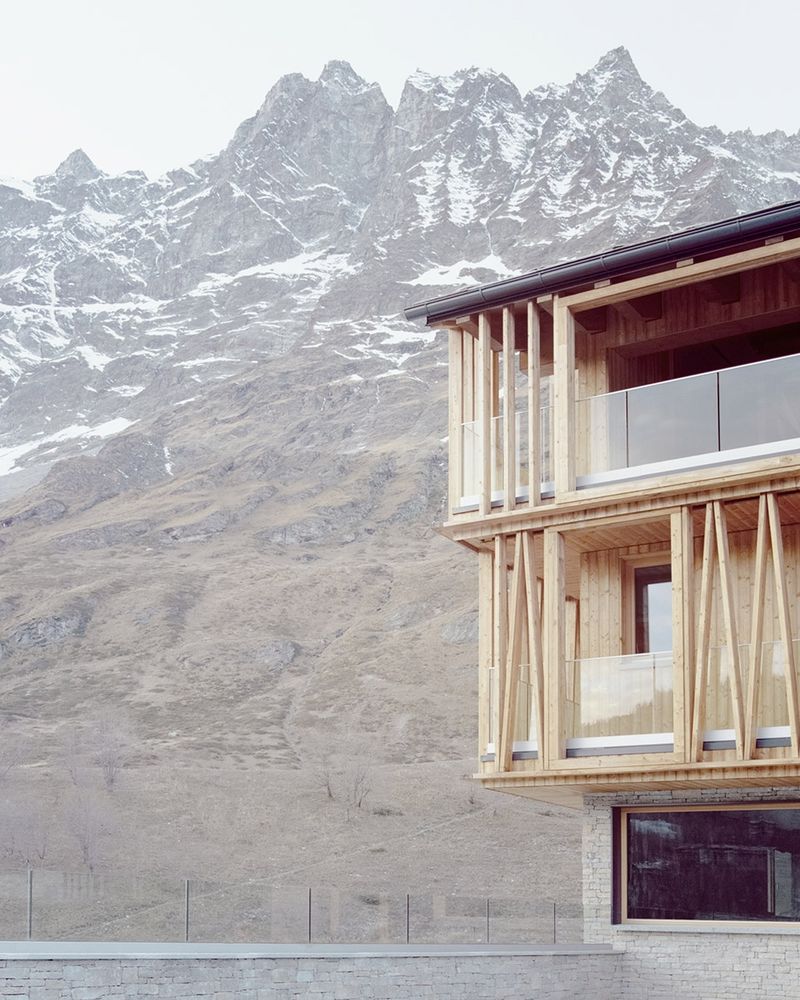
▼卧室与折线形的露台相连
bedrooms connected to the zigzag terrace ©simone bossi
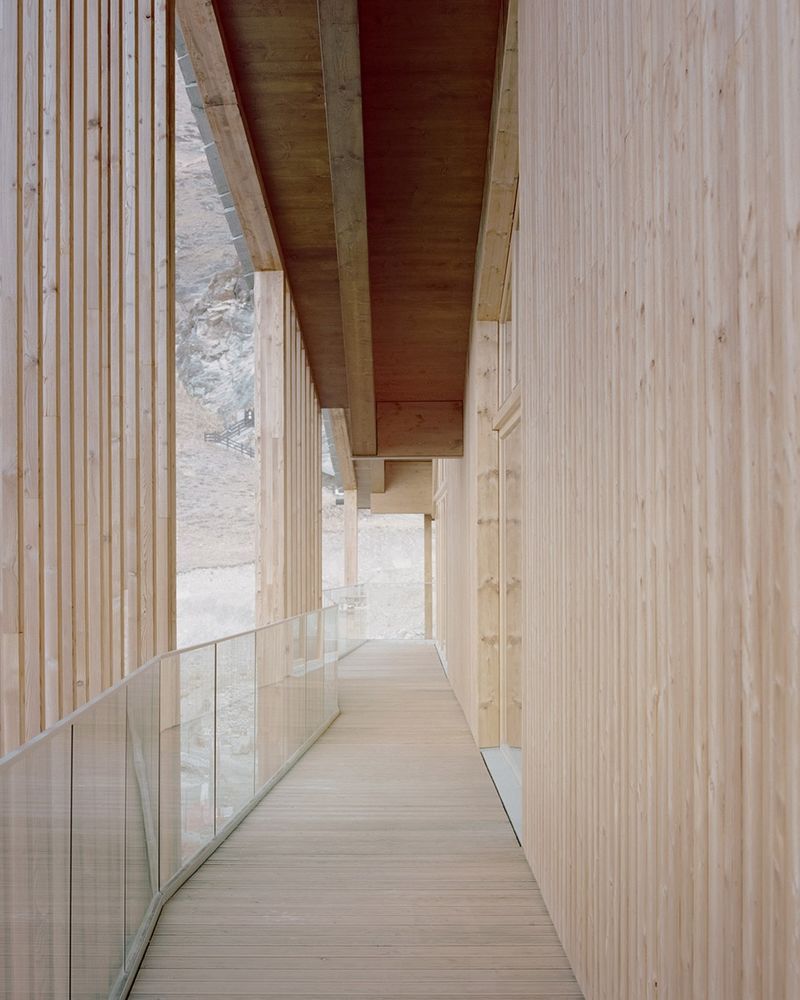
▼木百叶细部
closer view to the wooden brise soleil
©simone bossi
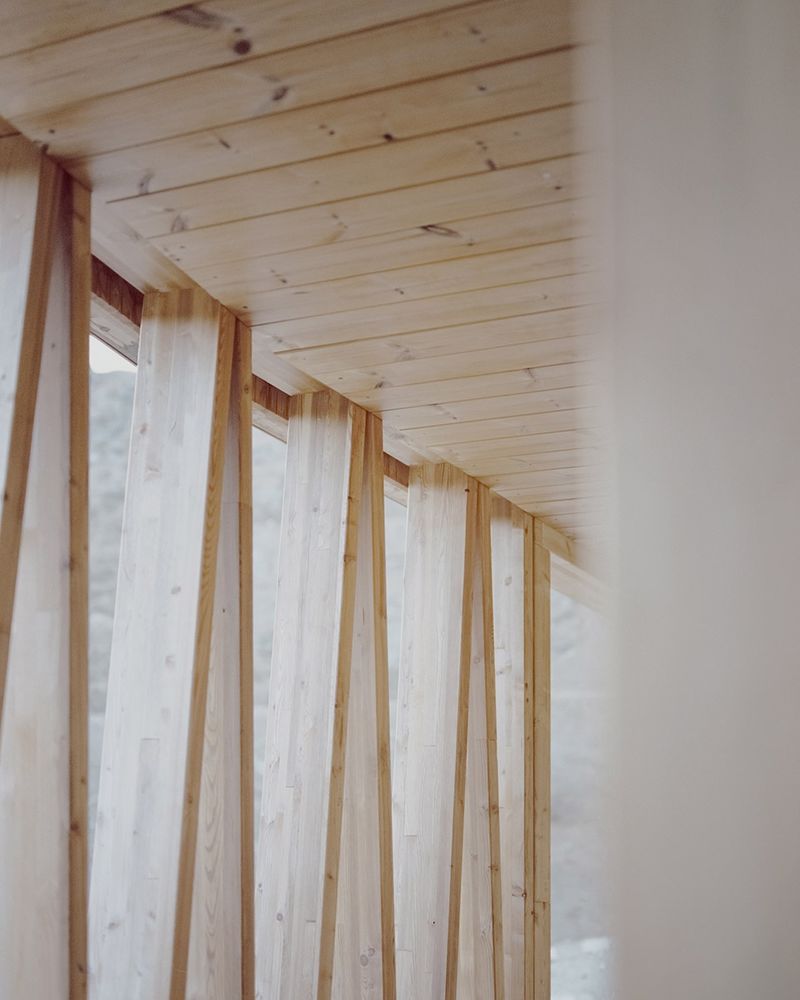
西北侧,为了抵御恶劣天气的影响,立面被设计得更加封闭,没有大的开窗或凸起。墙面上覆盖垂直木肋板,形成独特的韵律。这些立面上窗户和窗框的设置更加自由,人们可以透过尺寸不一的开窗一瞥室外优美的景观。
To the northwest, to protect the chalet from the harsh climate, the facades are decidedly more closed, with no large openings and protrusions. On these sides, the walls are distinguished with rhythmic ribs that are made with vertical wooden beams. The windows and the respective frames vary in size and open more freely and asymmetrically, framing glimpses of the landscape.最后,阁楼层的巨大凉廊以及围绕其设置的框架形成了东立面的主要特征。Finally, the east facade is recognisable by the large loggia and frame around it on the attic floor.
▼西北立面更为封闭,设置不规则小开窗
northwest side of the building is relatively closed with irregular small openings
©simone bossi
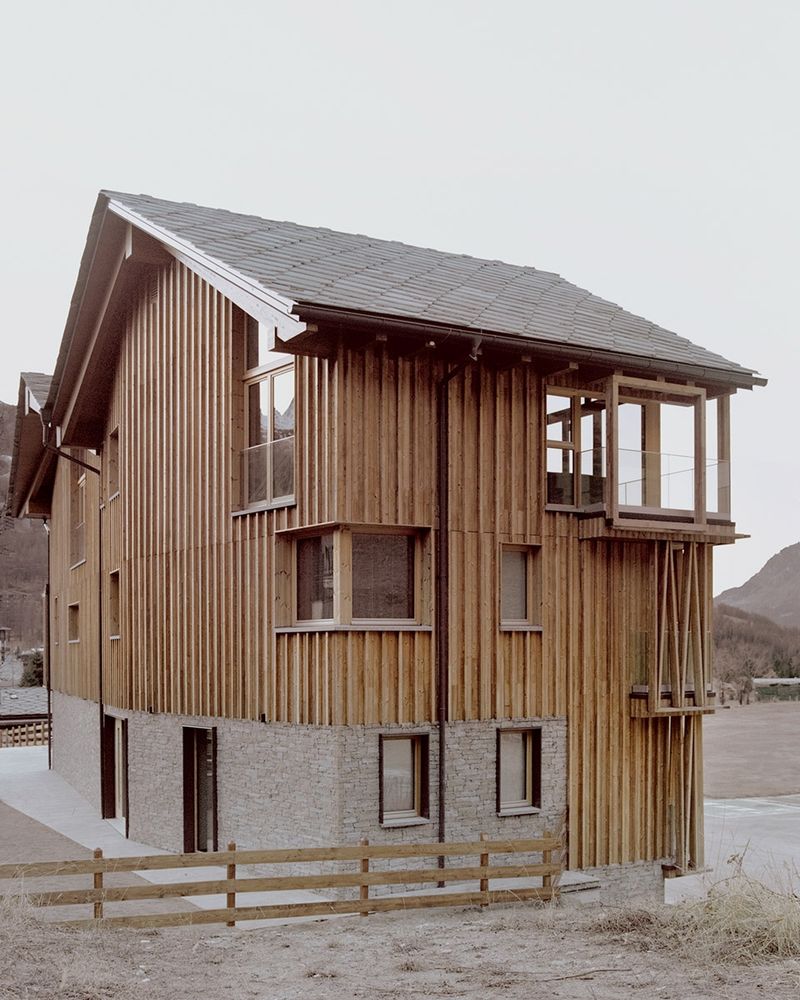
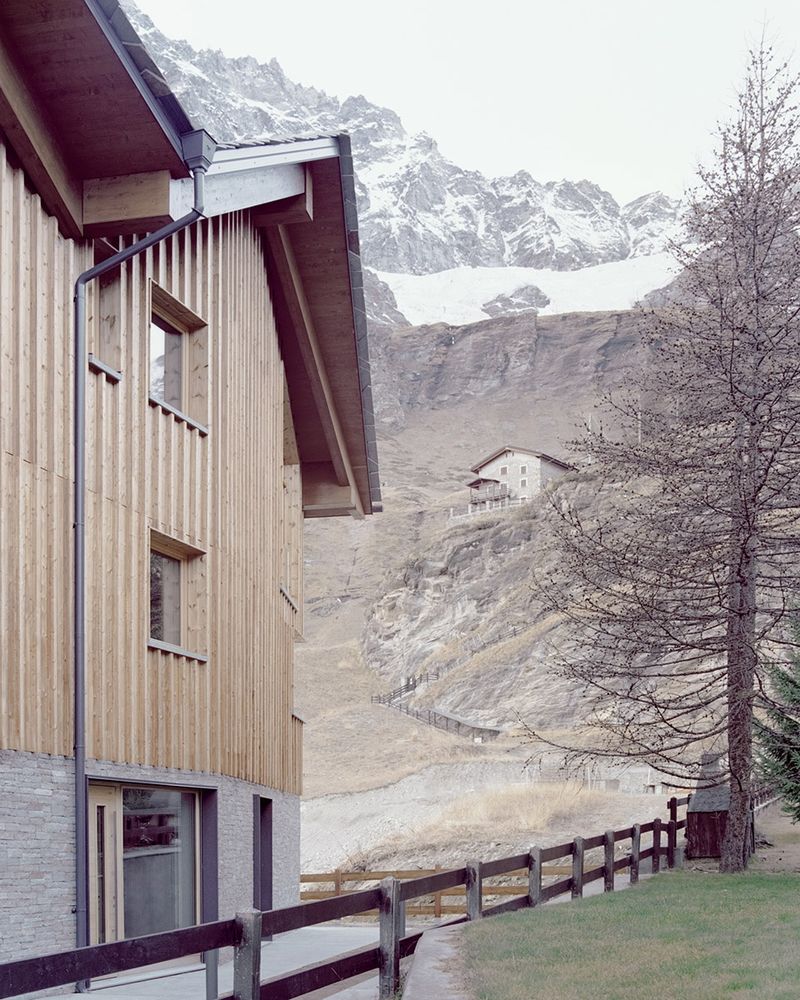
木结构房屋坐落在由干石覆盖的石材基座上。地下层空间除了包含一间三室公寓,还设有车库、技术用房和滑雪道具储藏室。
The wooden structure of the building rests on a masonry base finished externally with dry stone. The base, in addition to housing a three-room apartment, is intended for garage, technical room and ski storage.
▼木结构设置在石材基座上
wooden structure resting on the masonry base
©simone bossi
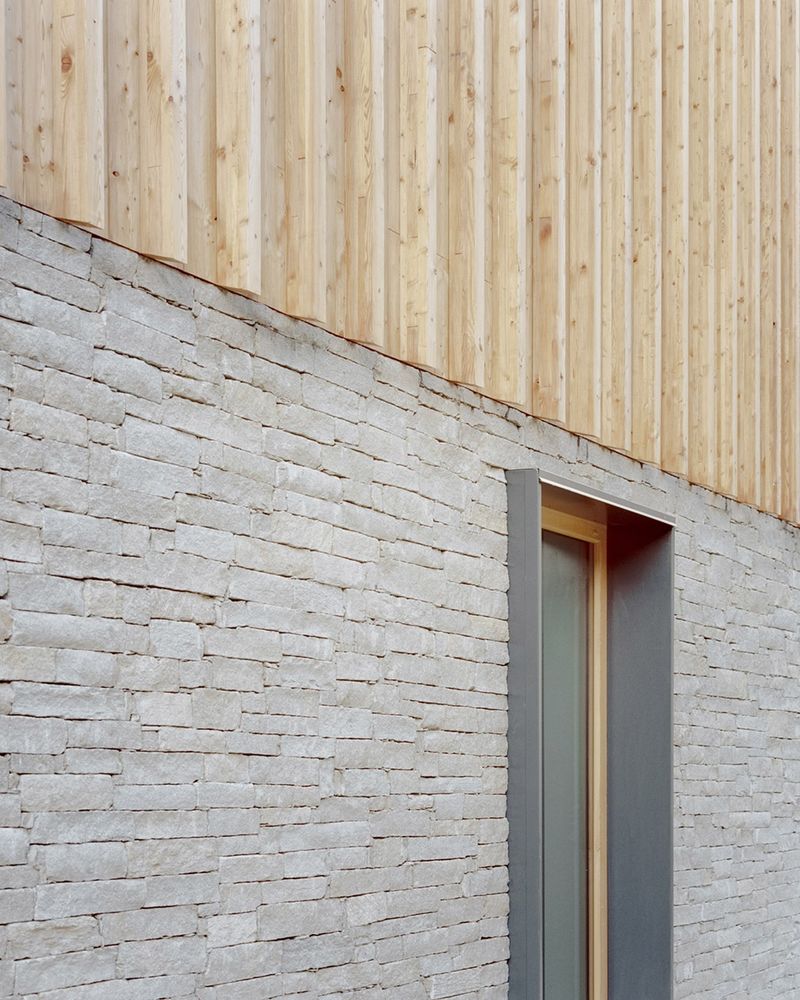
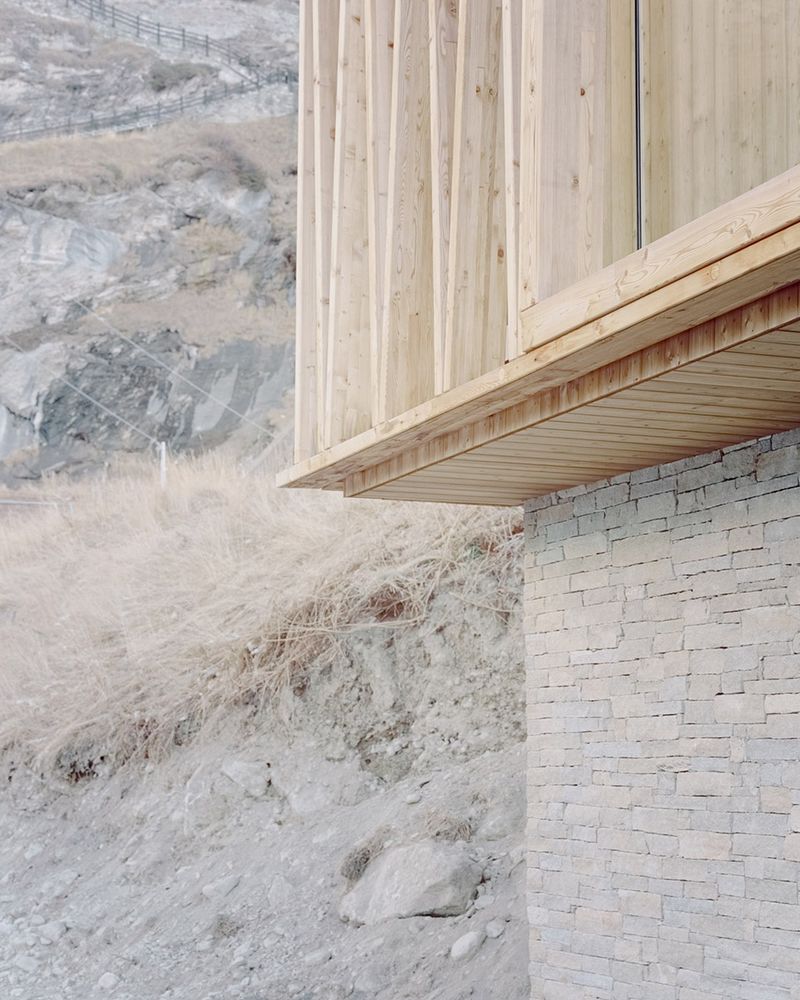
通往住宿区的入口设置在一层北侧。进入建筑后,首先到达的是一间小起居室,也具备门厅的功能。同楼层一侧是项目的第一间卧室,另一侧是一个设有涡旋浴缸、喷淋、休息室、桑拿和土耳其浴的水疗空间。后者可以俯瞰花园和由巨大石材铺制的日光浴室。
Access to the accommodation is on the north side on the first level; you are immediately greeted by a small living room that also serves as a hall. On the same floor we find on one side a first bedroom and on the other side a spa with whirlpool tub, emotional showers, a relaxation room, sauna and Turkish bath. The wellness area overlooks the garden and the large stone-paved solarium.
可以晒日光浴的露台
terrace for sunbathing
©simone bossi
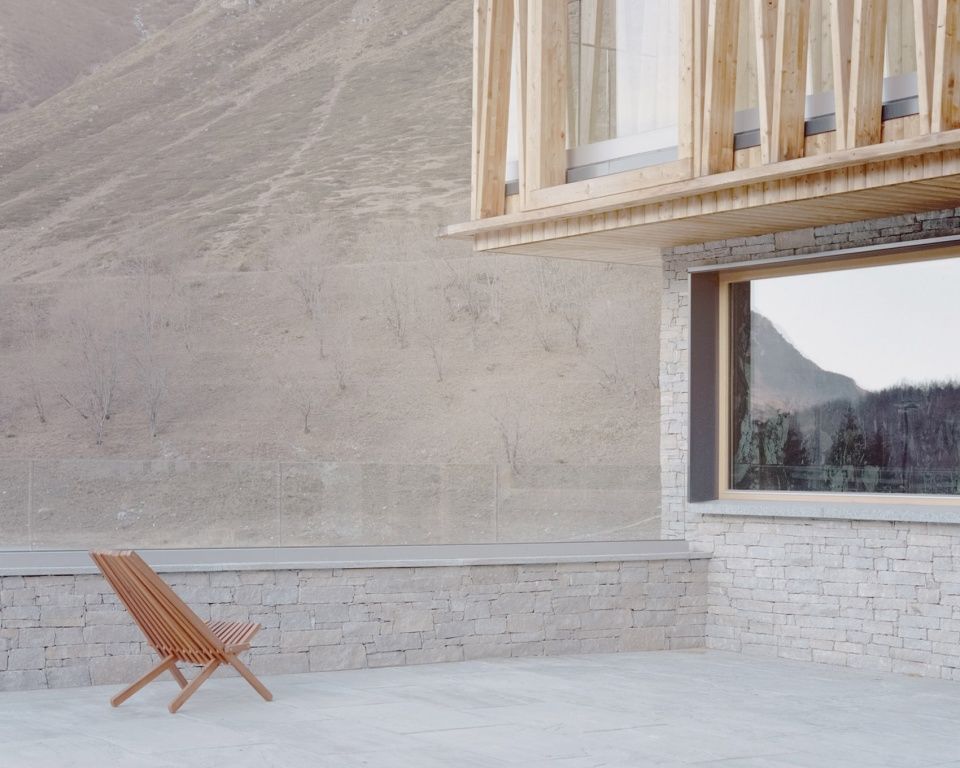
上层设有四间卧室和专门的接待区,每间卧室都设置了浴室和朝南的大窗户。顶层空间以可以俯瞰山谷和周边宏伟山峰的巨大开窗为主要特征,包含客厅、餐厅、厨房和一座带有石椅以及铁制烟囱的大壁炉。东侧设置有顶凉廊,为人们提供了一个阅读和思考的愉悦空间。
The upper floor is intended exclusively for the reception with the presence of 4 bedrooms, all with bathroom and large windows facing south; the top floor is characterized by large windows overlooking the valley and the high mountains that surround it; in this space there is the living room, the dining room, the kitchen and a large fireplace with a stone seat and a raw iron chimney; on the east side a covered loggia is intended for a convivial space for reading and contemplation.
▼巨大的壁炉
large fireplace©simone bossi
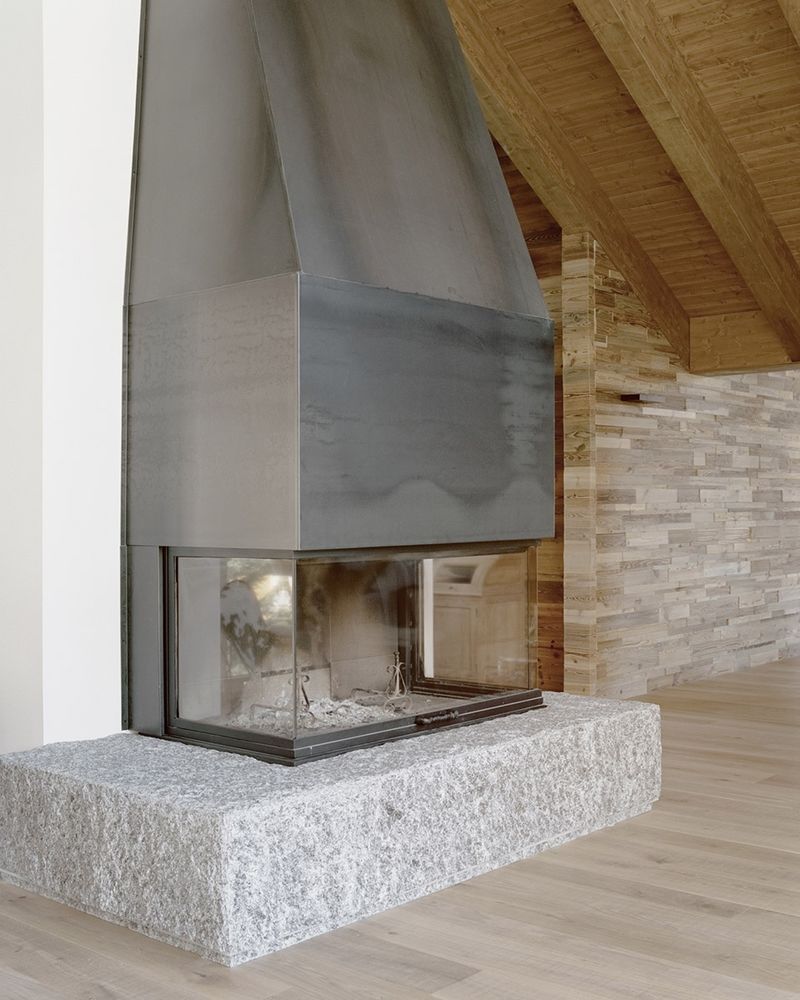
▼厨房
kitchen ©simone bossi
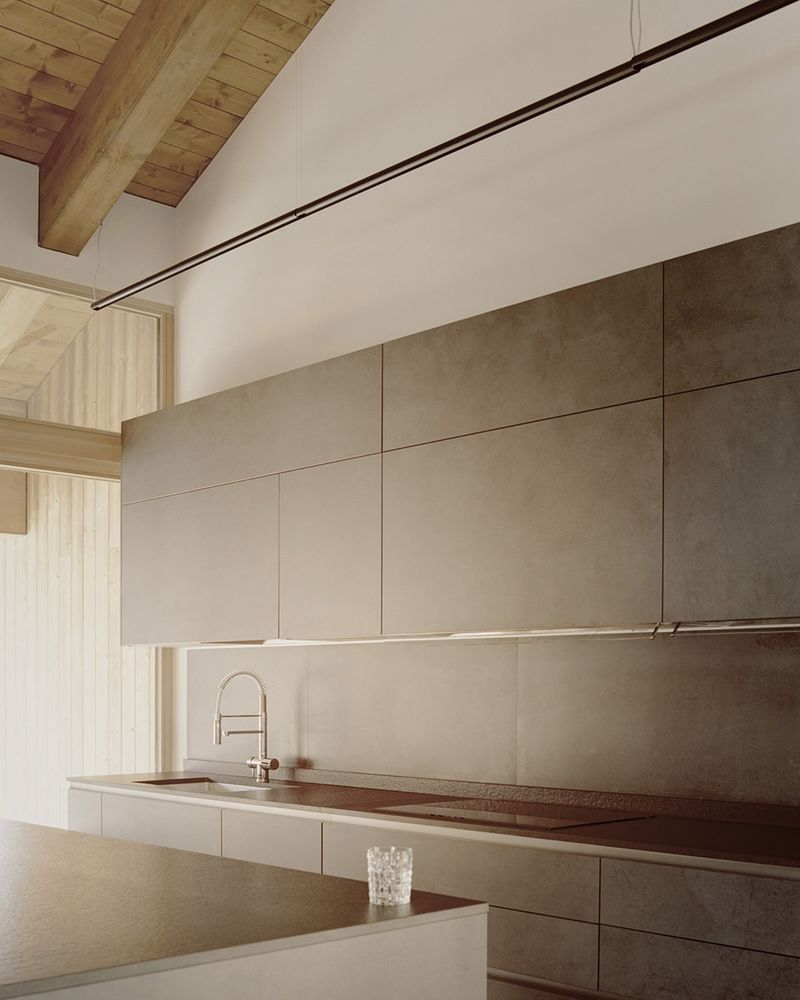
可以眺望美景的阳台
balcony overlooking the valley
©simone bossi
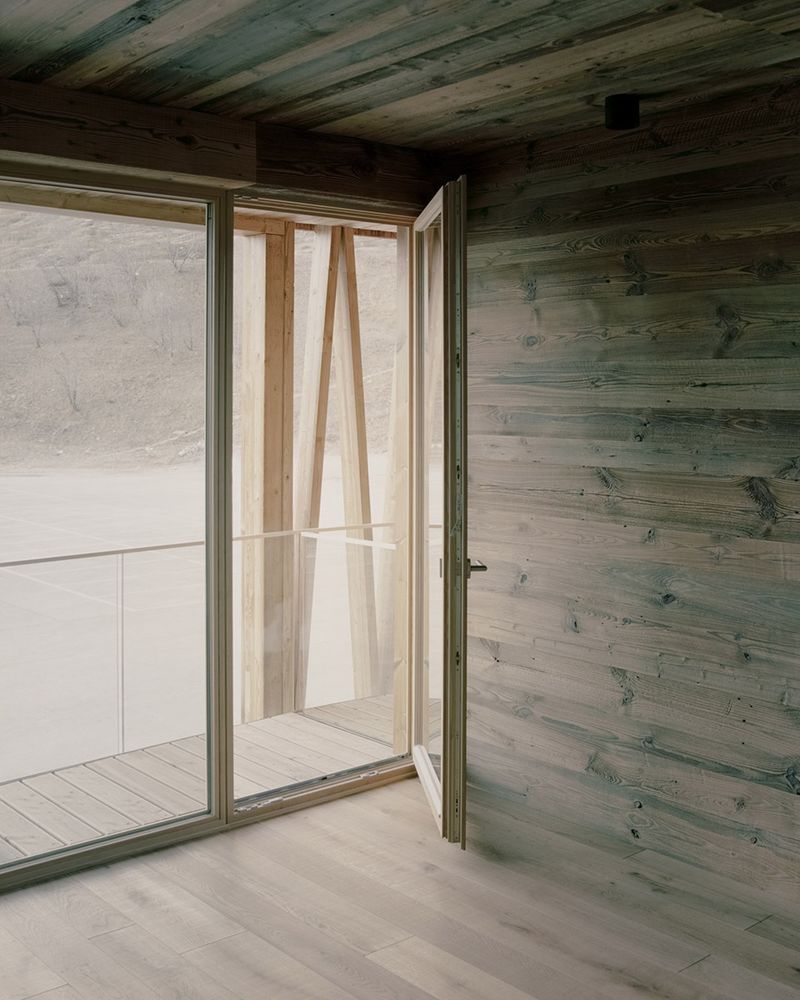
建筑具有可持续性的内核。木屋由最天然的可再生材料建造,如木材,可以有效减少能源消耗,并将碳排放量控制在极低水平。
The architecture has a sustainable soul. The chalet was built using mostly natural materials from renewable sources, such as wood that has reduced consumption and very low CO2 emissions.
▼材料细部
material details©simone bossi
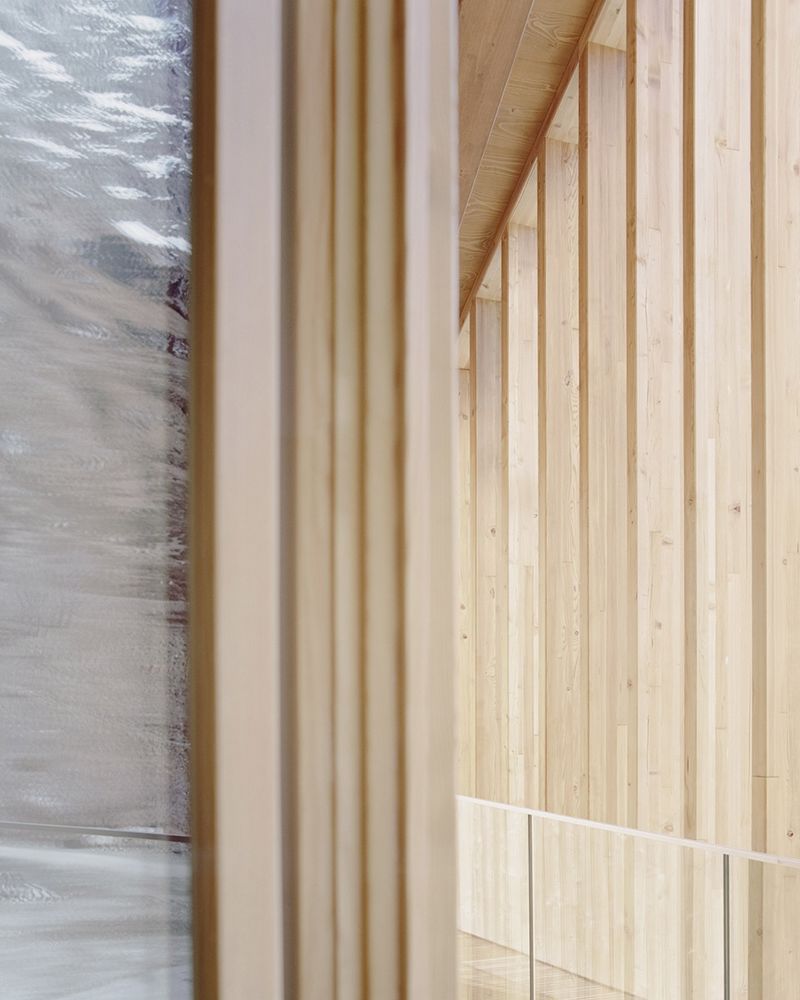
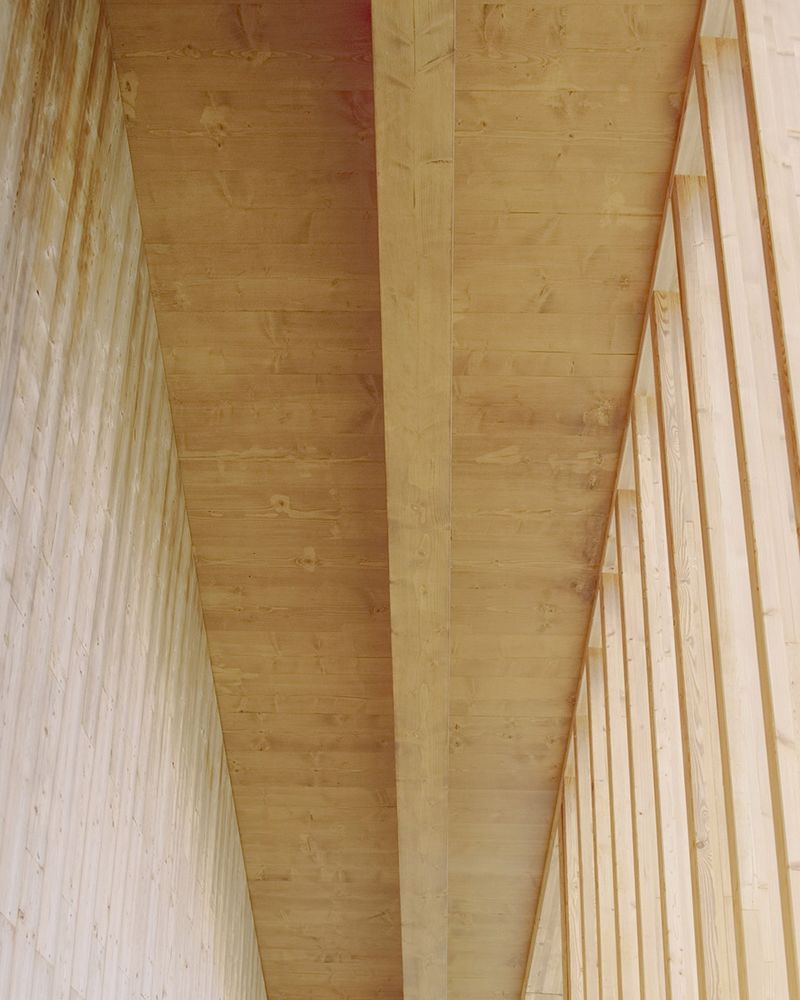
建筑与周边环境和谐统一。立面和体块虚实交替,木制遮阳百叶和北侧的垂直木梁形成丰富的光影和空间变化。设计希望创造一座和山峰密切对话的建筑,并保持内部空间的温馨和亲和性,利用自然和生态的材料塑造高度舒适的室内环境。
The architecture is balanced and in harmony with the context that welcomes it; the facades and volumes are characterized by the variation of solids and voids and by the vibrating in the light of the wooden brise soleil and of the vertical beams that draw the north side.The attempt was to work with the aim of creating a building in close dialogue with the mountains, which would keep domestic and welcoming spaces inside; environments with a high degree of internal comfort, made with natural and ecological materials.
▼地下室平面图
basement plan©LCA architetti
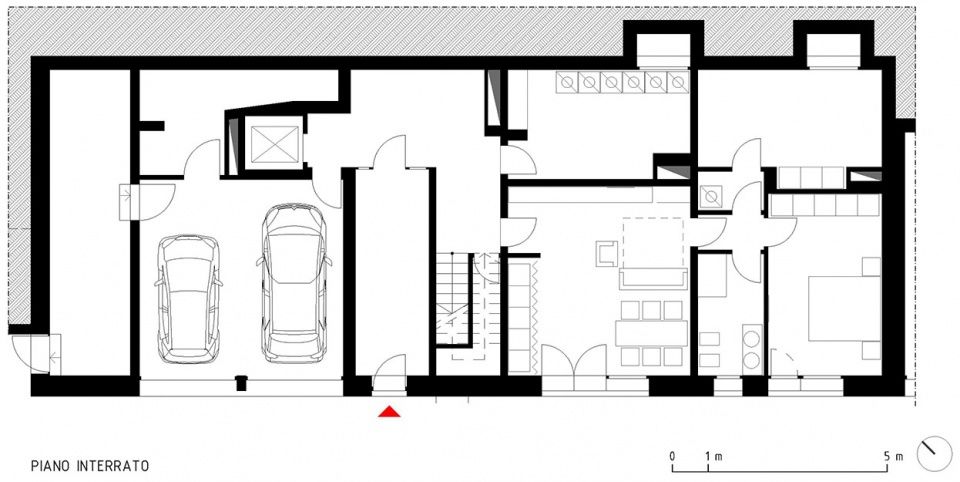
▼一层平面图
ground floor plan
©LCA architetti
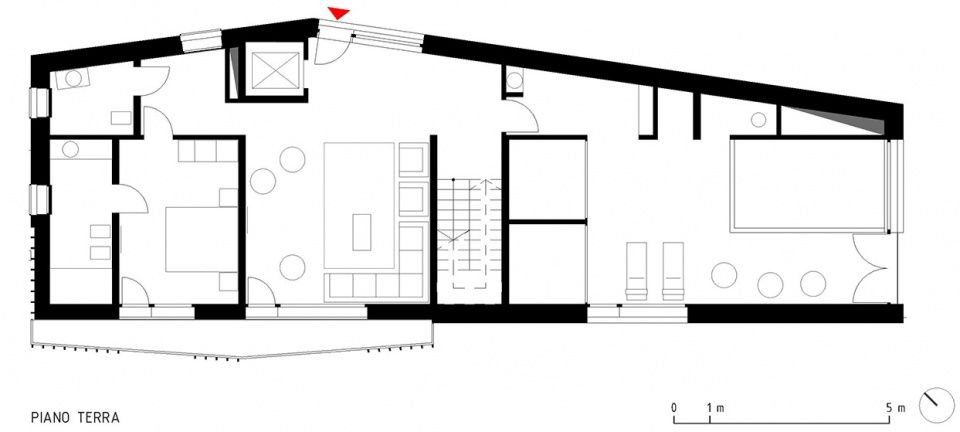
二层平面图
first floor plan
©LCA architetti
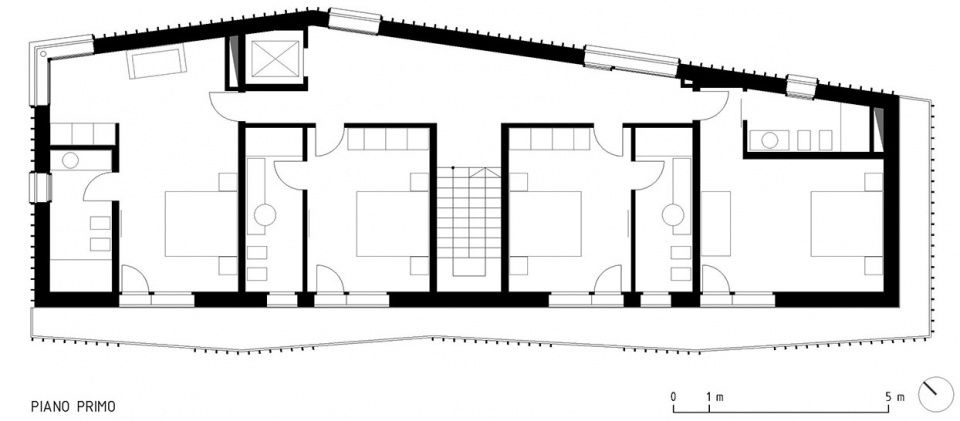
▼三层平面图
second floor plan
©LCA architetti

▼立面图
elevations ©LCA architetti

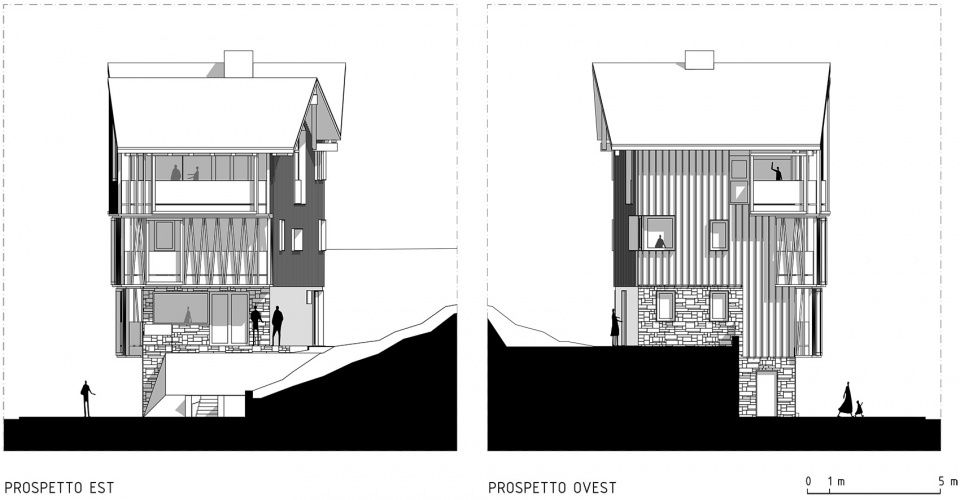
▼剖面图
section ©LCA architetti
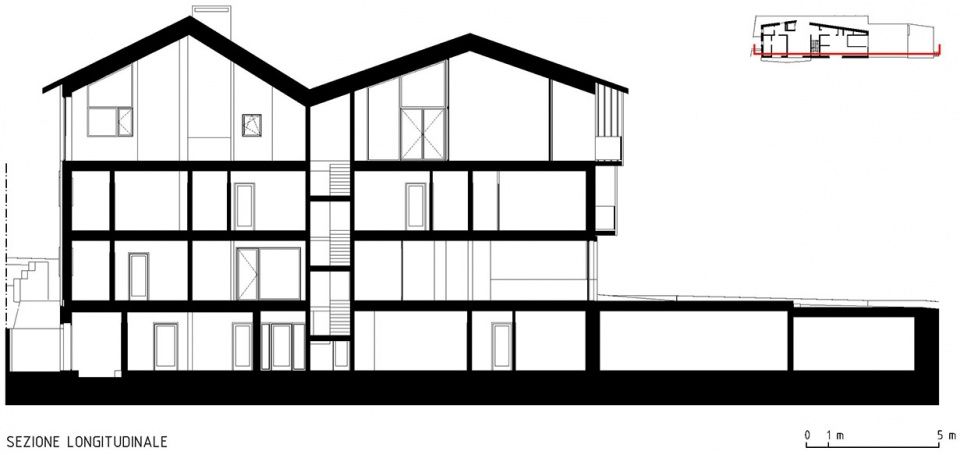
location: cervinia valtournenche
year: 2017-2020client: privatemq: 889 mqmc: 3.250 mccost: 1.800.000status: projectteam: LCA
project: LCA architetti (luca compri architetti)instagram: @lca_architetti
FB: @lca_architetti
linkedin: @luca compri
photograph: simone bossi


