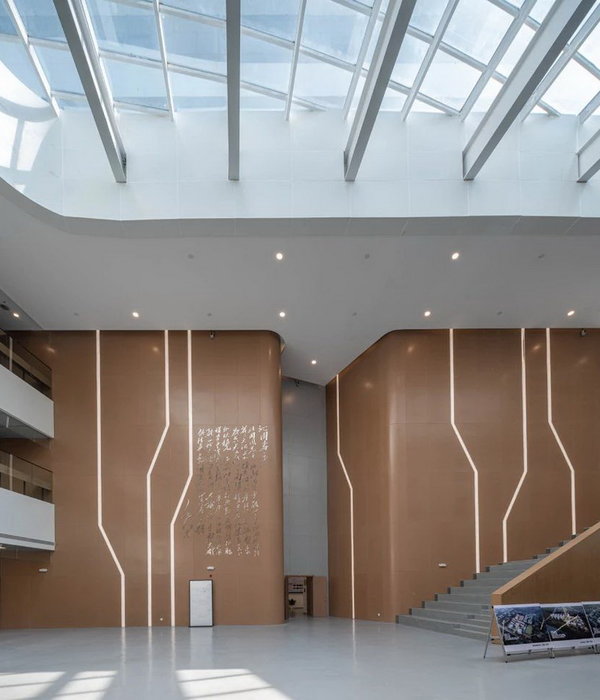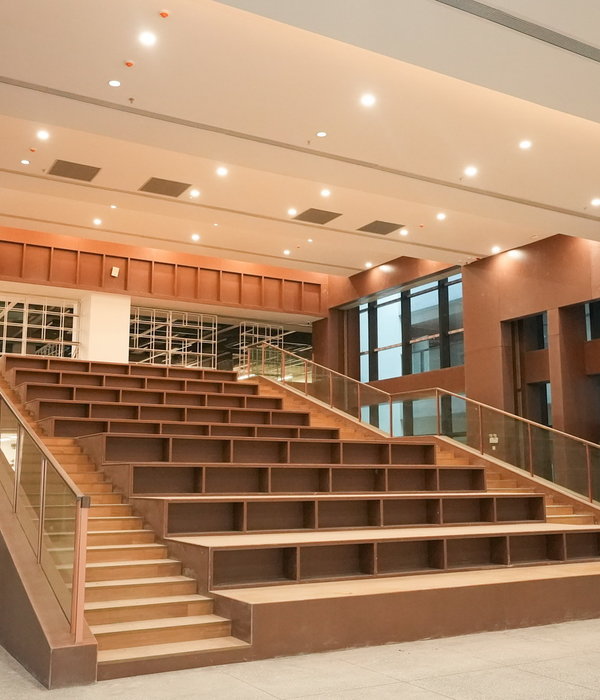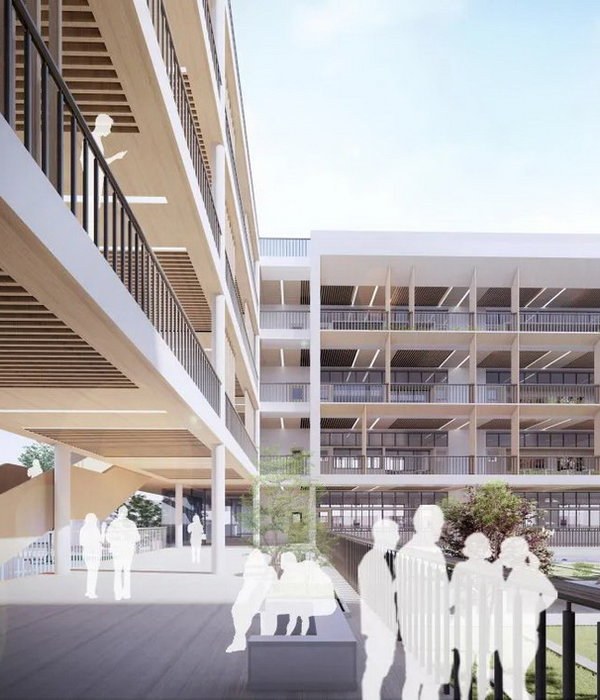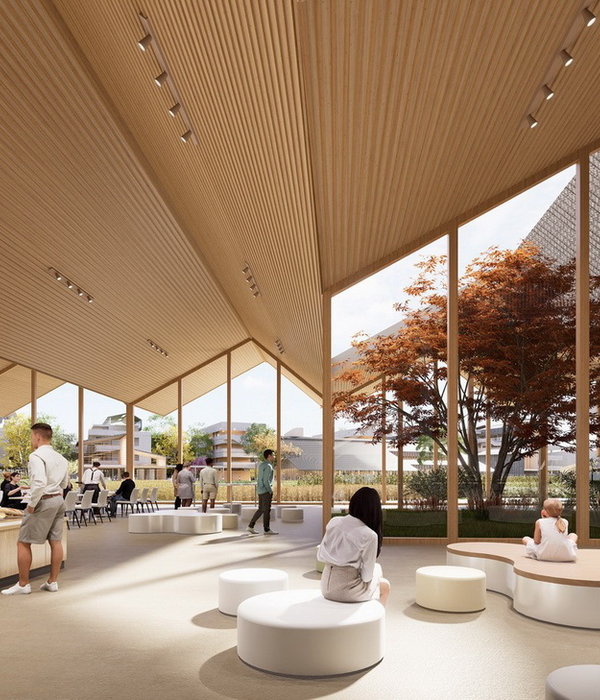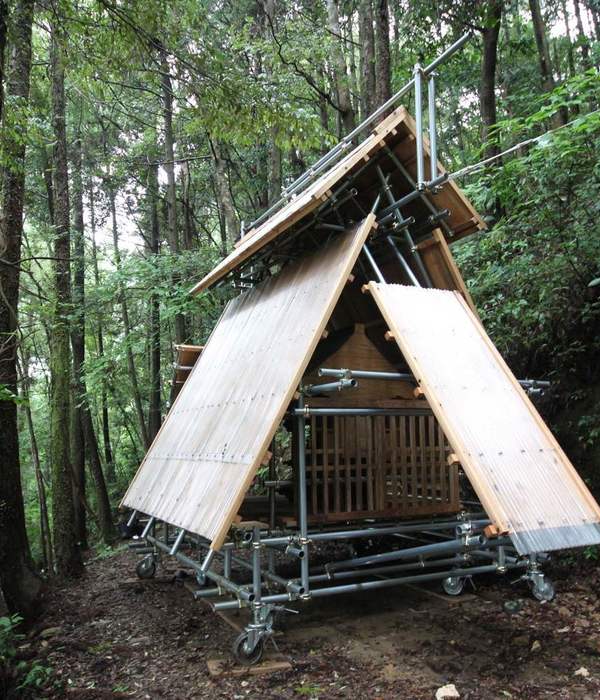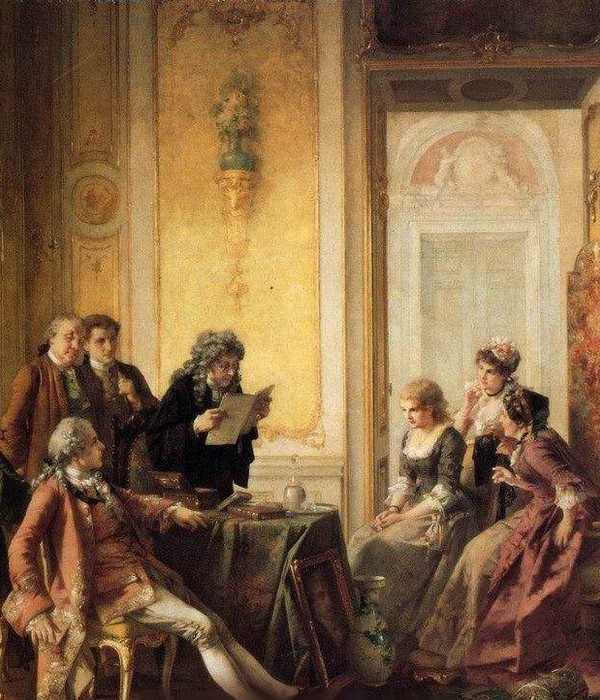The project is located in the Escandón colony, a colony that erases the line between the past and the present. Where life and family businesses are anchored in the community. Due to its strategic location it has a wide range of services and equipment. The area is close to large vehicular roads and close to various public transport networks that facilitate the mobility of its inhabitants.
The project is located in an area of 343 m. with a trapezoidal shape and an east-west orientation. The challenge of this project is to preserve its original façade built in the 1940s by the INBA. And achieve a vanguard building for housing use. The building consists of two volumes of 5 levels and a semi-basement parking, on each level there are 3 duplex homes. The volumes are separated by the circulation volume that distributes the access to the houses through a corridor with two courtyards up to triple height.
The volume of the main facade is tucked inside the property to highlight the preserved building and respect the parameters of other existing buildings in the area.
The project consists of 10 houses plus a commercial place on the ground floor. The criterion of free floor is fundamental to maximize the area and optimize the architectural program for each house, the spatial relationship between exterior and interior is achieved by means of floor to ceiling windows that connect the patios and balconies with public areas such as living room and dining room of each house. This allows to maximize the lighting and natural ventilation throughout the space.
The interior circulation in each dwelling is a very frank longitudinal axis that distributes to the different spaces. The building is built with black block walls and black concrete walls on the side cut to stiffen the structure and apparent concrete panels to frame the balconies on the East and West facades.
The openings of the building go from floor to ceiling with a rectangular proportion of 1 / 2.5 that generates a rhythm and configure the development of the façade, the building uses the lighting and ventilation in its longest side (south orientation) with openings at the end of each volume, and a patio that warranties cross ventilation, this is possible since the adjoining property is not developed and will not be in the future since it is a Metro facilitiy.
The project has a rainwater collection cistern, 3 roofgardens at the roof level and a commercial space on the ground floor.
{{item.text_origin}}





