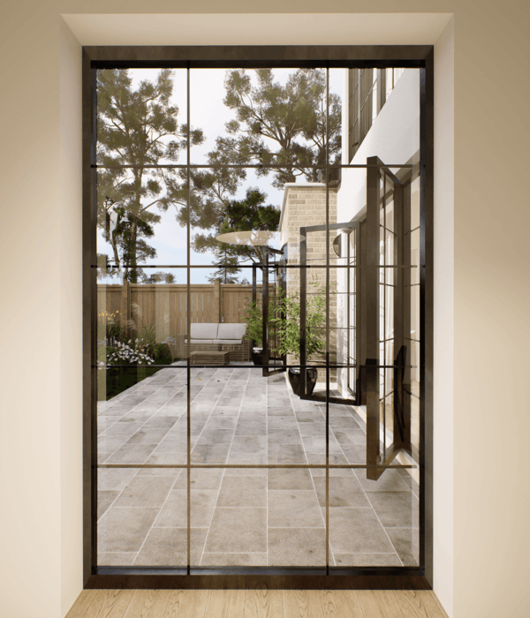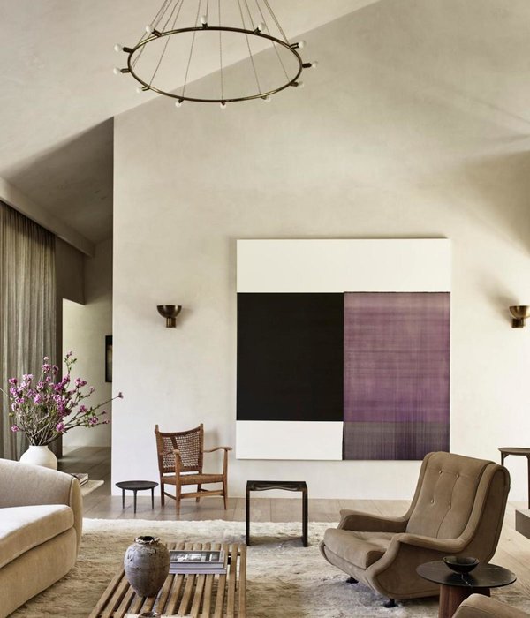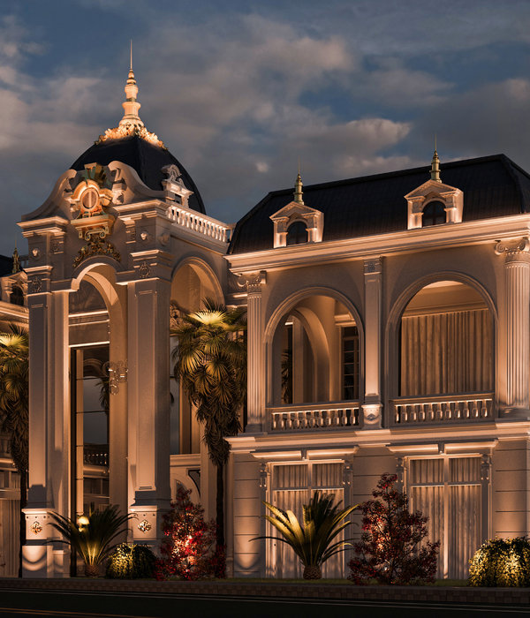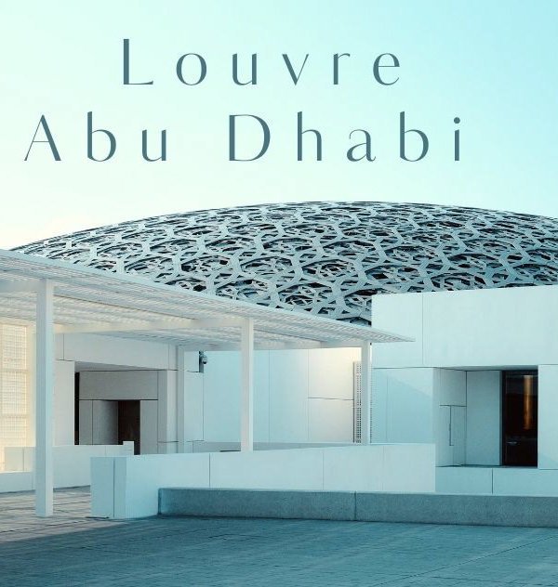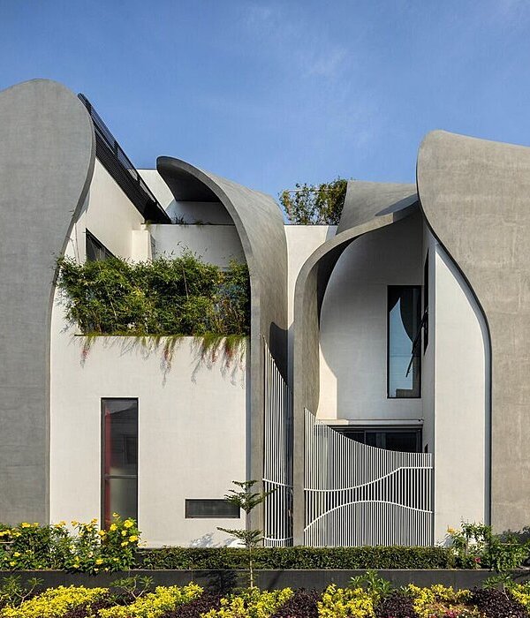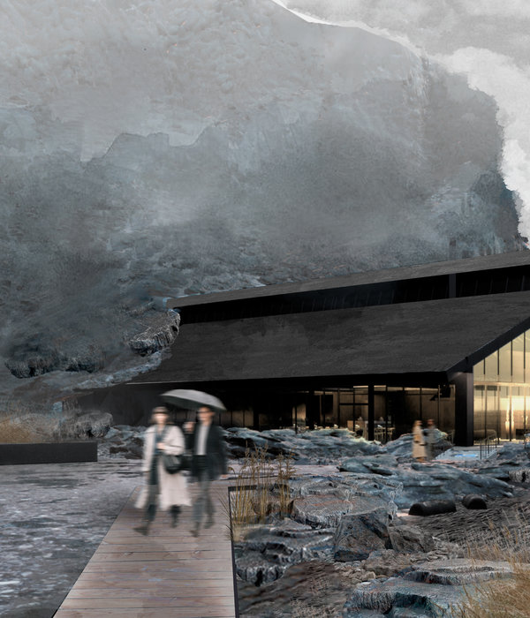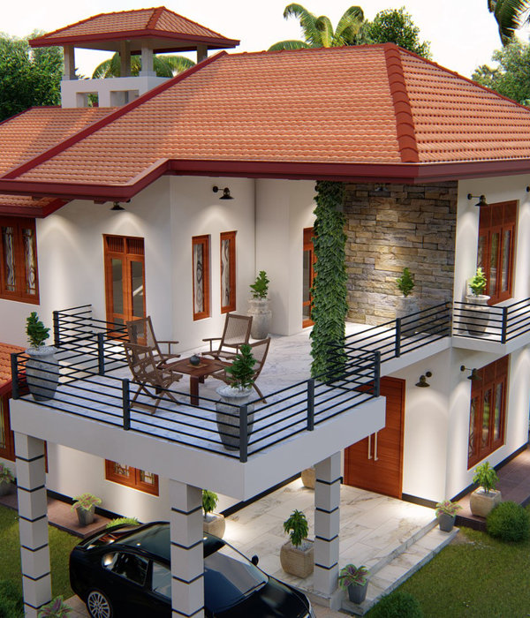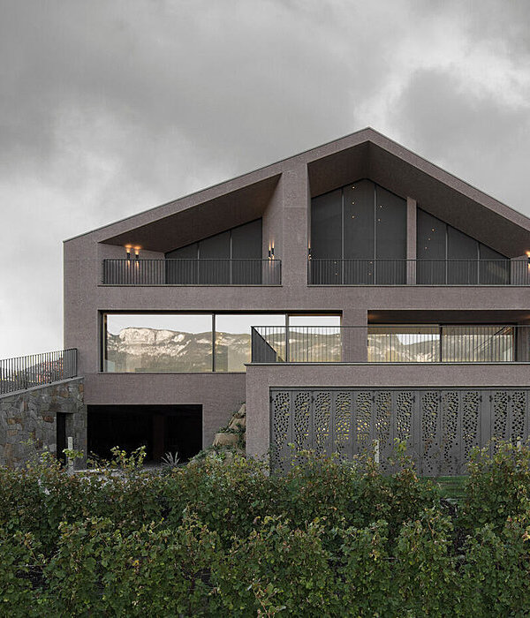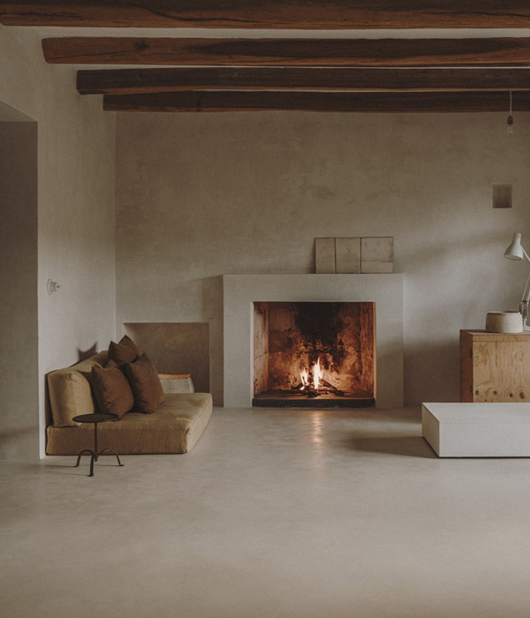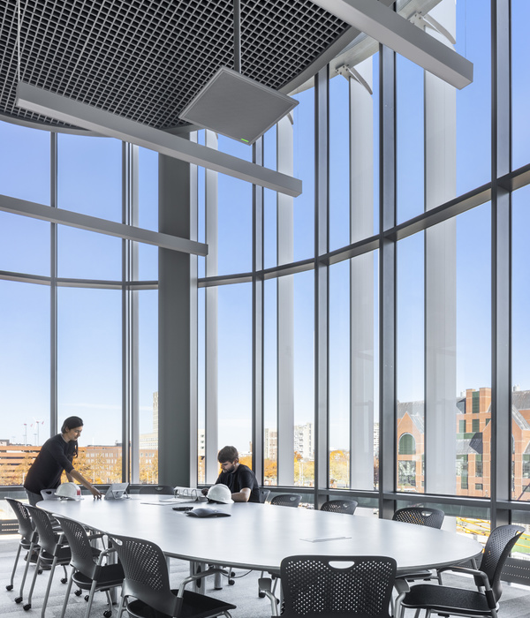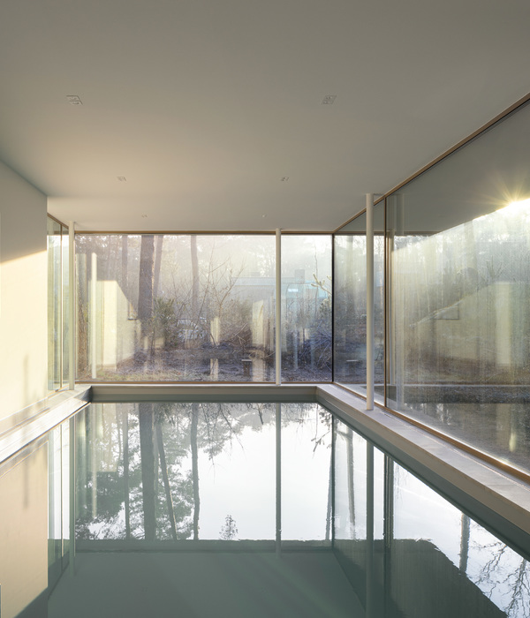Rosanna Golf Links Primary School has undergone an extensive transformation, from dilapidated 1960s buildings and worn relocatable to a vibrant and contemporary learning community. The existing school operated from two buildings which were set back from the street and lacked any address or sense of cohesion. For a very modest budget, a new administration building, two new learning community buildings, and two refurbished buildings incorporating a resource centre, multipurpose room, deaf facility, and Prep learning community were provided. The new buildings are set around a central courtyard with artificial turf courts and landscaping. This forms a bustling new heart to the school where the whole school community can gather for assemblies, student active recreation or outdoor learning opportunities.
The building layouts were designed to preserve the rich established landscape, take advantage of views out across the suburb, and allow for the project to be implemented in four stages while the school was still operating. The new Administration Building forms a welcoming new entry to the school, with a vibrant curved glazed brick wall drawing newcomers into the reception area. The Administration Building improves the overall work environment for staff, with the provision of a large and naturally well-lit staff lounge and adjoining courtyard. The variety of staff spaces in the Administration Building fosters closer staff relationships and collaboration, enabling professional learning and sharing of knowledge between teachers.
The new Learning Communities provide a diverse range of teaching spaces, in line with the school’s pedagogical approach. Each building is comprised of a series of teaching spaces arranged around a central gathering space, which encourages whole learning communities to come together. These gathering spaces are vital to staff and student collaboration, while the dedicated GPC spaces are used for more directed learning activities. The classrooms are paired with shared storytelling areas, which cater for smaller group activities (such as reading recovery) or individual reflection. Each Learning Community contains wet areas with cooking facilities which can be used for targeted learning opportunities or used for catering during functions. Large covered outdoor learning areas allow activities to flow outside.
The two existing Buildings are now unrecognizable, after being extensively renovated to create a new Prep and Resources Hub and a new Multipurpose Hall. A new deaf facility is co-located with the school’s new resource space, which is an important feature of the school. At the time of construction, there were 24 students enrolled in its program, which requires specialized spaces outside the standard entitlement, such as spaces for therapy provision by allied health professionals. This facility, therefore, improves access and inclusion for students with a disability. The new Multipurpose Building is used for whole school assemblies, out of hours school care and indoor sporting activities.
The project resulted in the total reinvigoration of a tired old school on a very modest budget. It provided contemporary learning communities that contribute to a more cohesive site and sense of school community, while simultaneously ameliorating the existing recreation opportunities across the school.
{{item.text_origin}}

