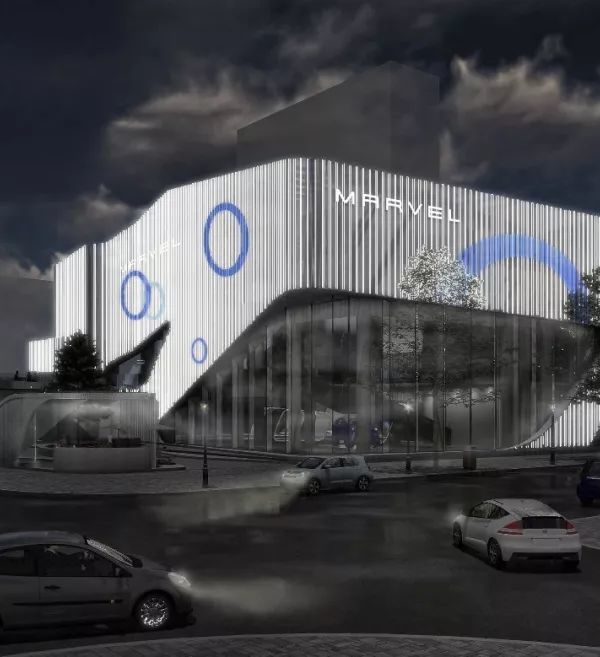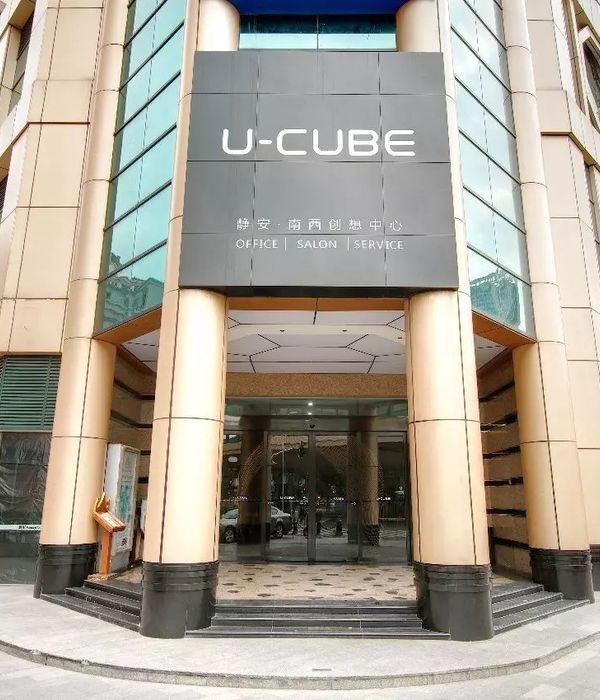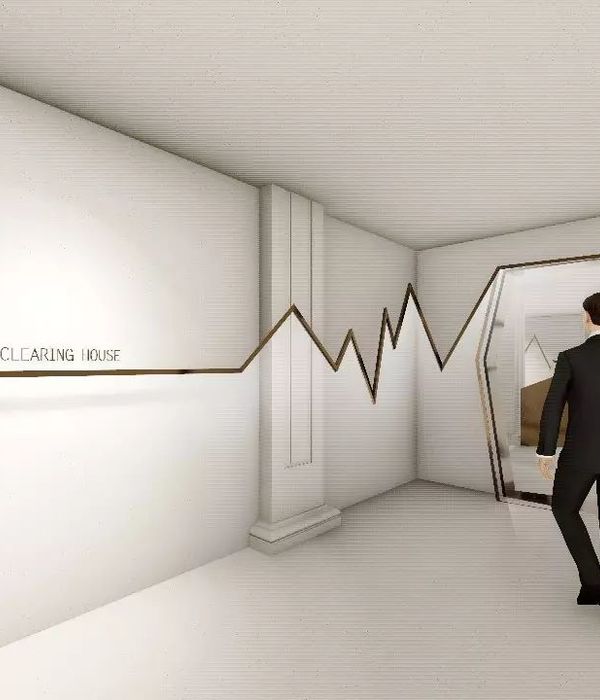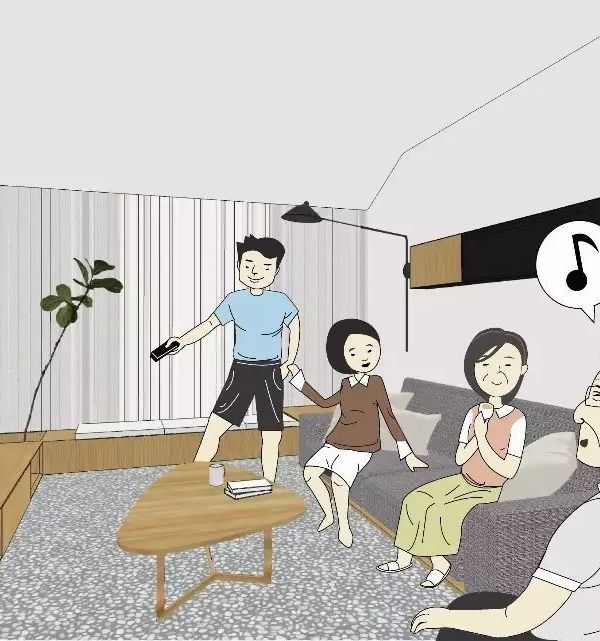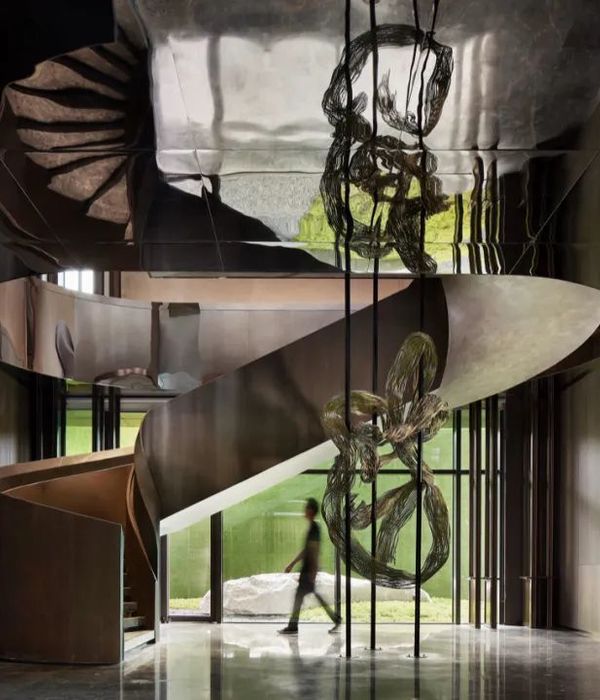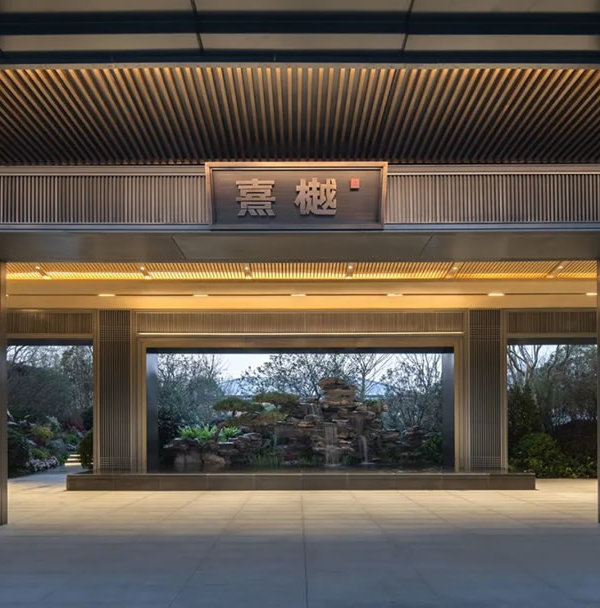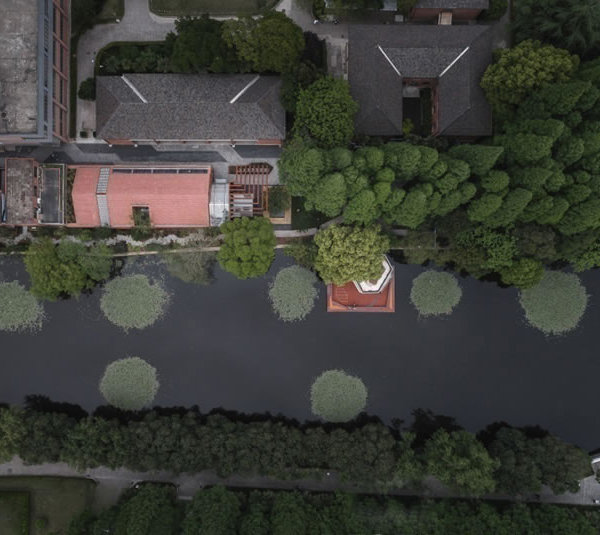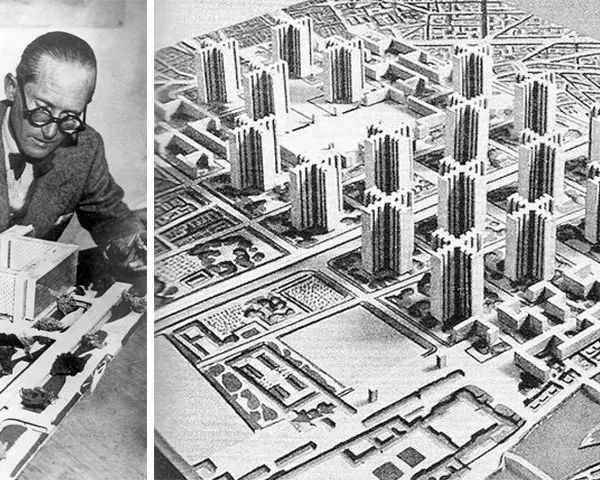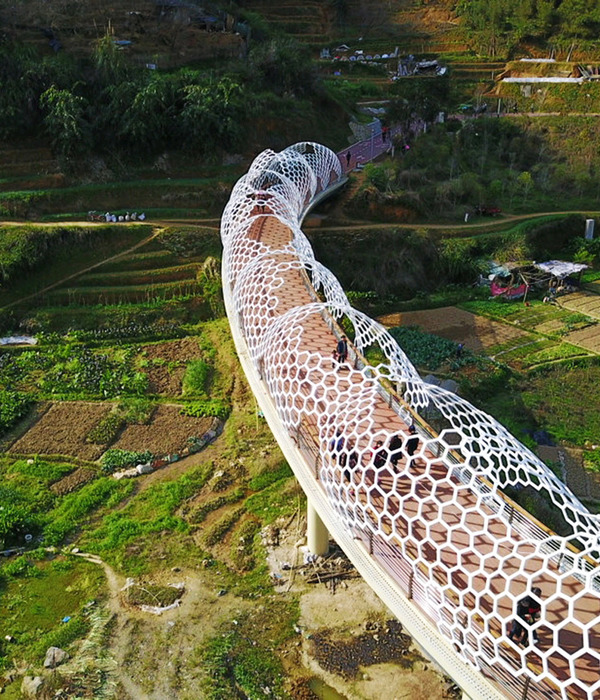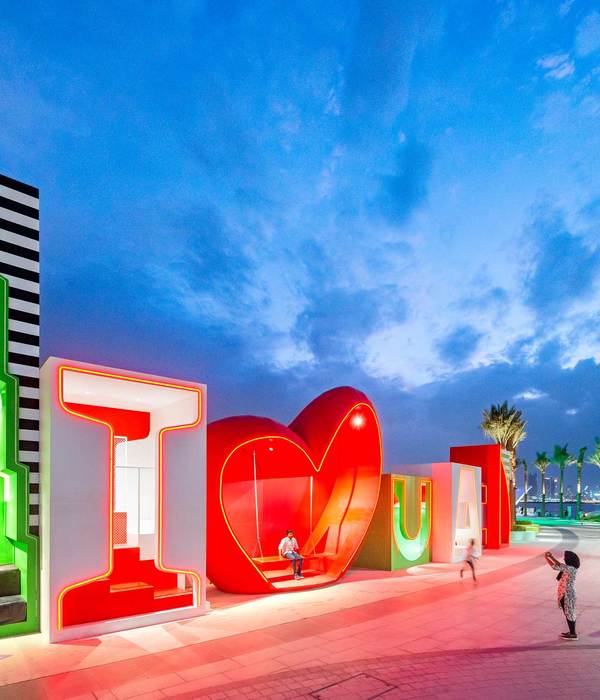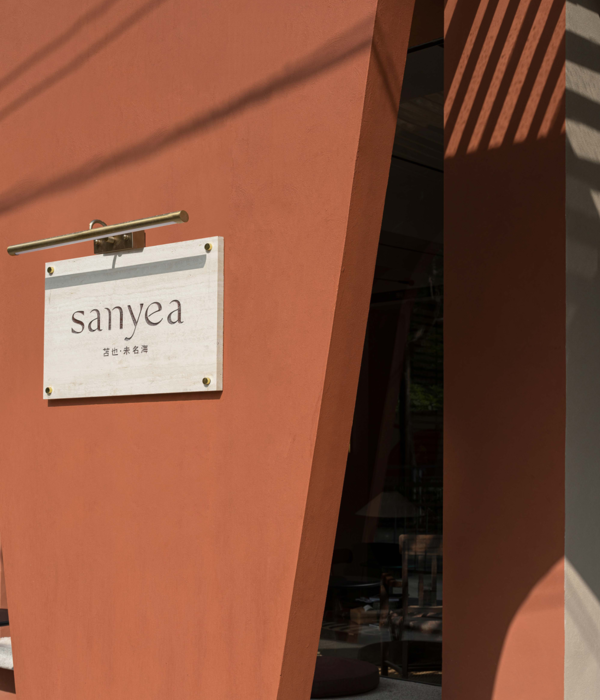Brazil TTorreão house
设计方:Bloco Arquitetos
位置:巴西
分类:居住建筑
内容:实景照片
图片来源:Haruo Mikami
图片:38张
摄影师:Haruo Mikami
该项目坐落于巴西利亚的一座居民区,远离城市中,该地区大部分被小型的封闭社区占有。城市的这一部分,还保留了该地区的一个原有特性,包括宽阔开放的空间和自然的原生植物。
年轻业主希望他们的住宅能够尽情的享受周围的自然景观,这也是整体项目的最核心的目标。设计师们也强调,他们的设计目标就是突出景观特色。场址的南面和西面有一块自然保护区,场址的斜坡让建筑设计更加适应以自然景观为核心这一主旨。一个大型的人造垃圾填埋场位于街区方向,垃圾填埋场深3米,挖出来的土可以用于房屋的建设之用。设计师们利用产生的空间,将所有的内部区域都建在同一水平。这一
设计方案
使部分住宅隐藏在街面之下,同时为上层空间提供一个畅通无助的景观视野。
译者: 蝈蝈
The house is located in a residential area in Brasília, far away from the urban center and occupied by small gated communities. This part of the city still presents some characteristics of the original countryside that has originated it, with wide open spaces and native vegetation.
The young couple′s desire to have a house that would integrate itself with the surrounding landscape was the starting point of the project. Our objective was to use the architecture to highlight the landscape, not the other way around. An existing natural preservation area in the south and west sides of the plot and its strong descending slope towards the backside have both directed our response.
A big existing artificial landfill located three meters below the street level was extended using the soil that was digged out for the construction of the house. We used the resulting space to place all the internal areas in only one level. That decision has allowed the house to remain partially hidden below the street level, providing an unblocked view to the landscape.
巴西TTorreão住宅外部实景图
巴西TTorreão住宅外部局部实景图
巴西TTorreão住宅外部楼梯实景图
巴西TTorreão住宅外部侧面实景图
巴西TTorreão住宅外部过道实景图
巴西TTorreão住宅外夜景实景图
巴西TTorreão住宅内部客厅实景图
巴西TTorreão住宅内部卧室实景图
巴西TTorreão住宅内部过道实景图
巴西TTorreão住宅总平面图
巴西TTorreão住宅西立面图
巴西TTorreão住宅东立面图
巴西TTorreão住宅立面图
巴西TTorreão住宅剖面图
巴西TTorreão
住宅平面图
巴西TTorreão住宅大样剖面图
巴西TTorreão住宅分析图
巴西TTorreão住宅简图
巴西TTorreão住宅平面图
{{item.text_origin}}

