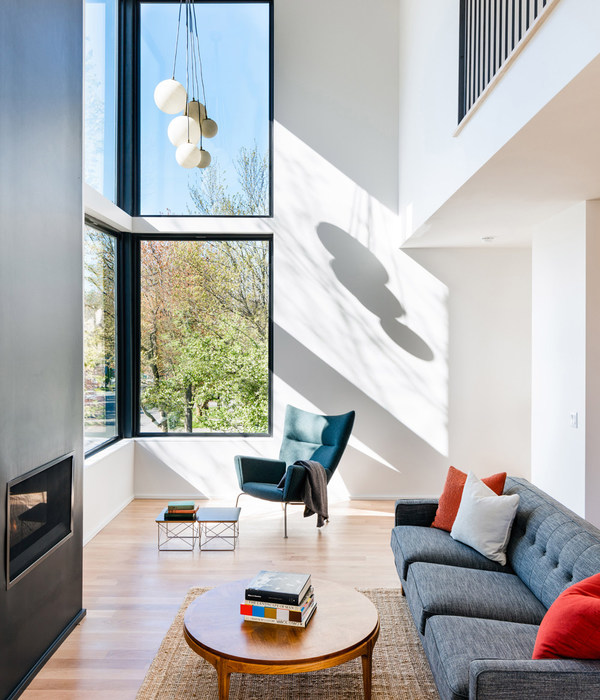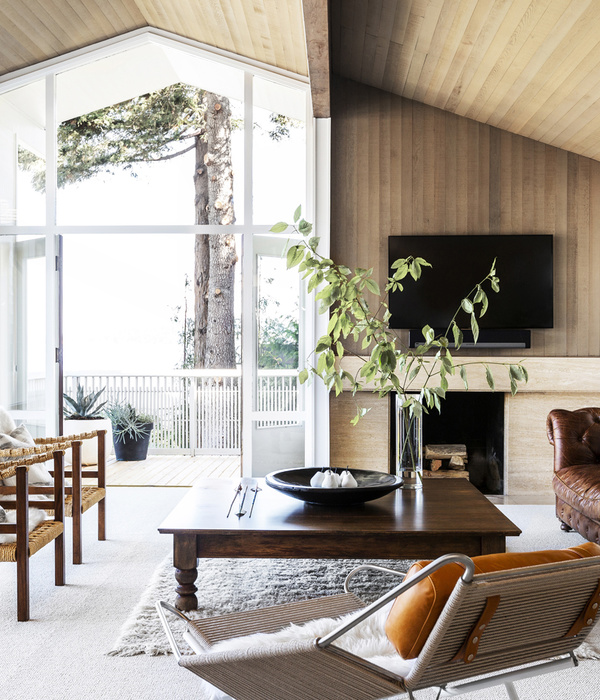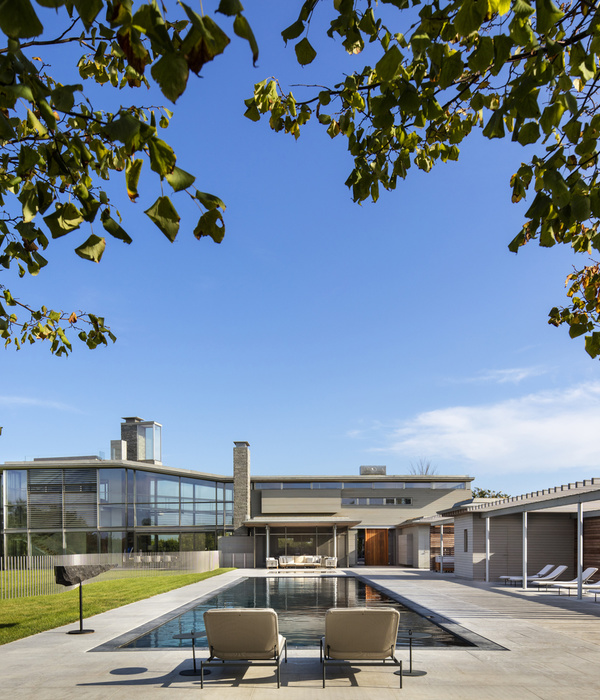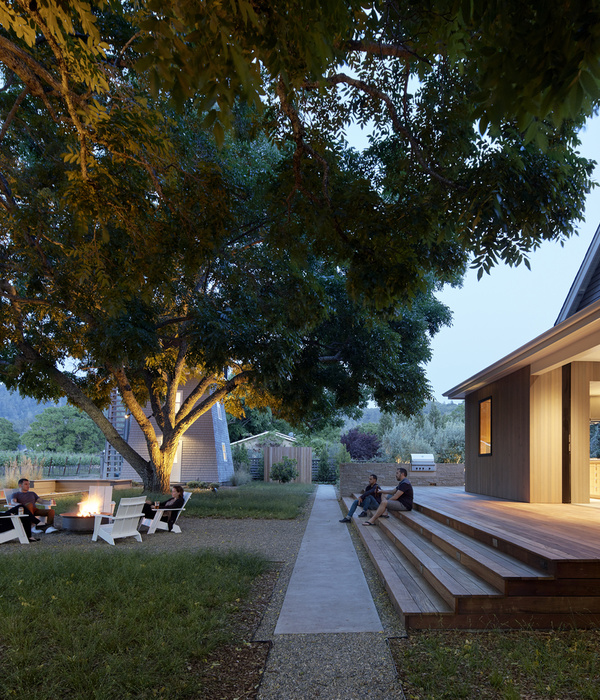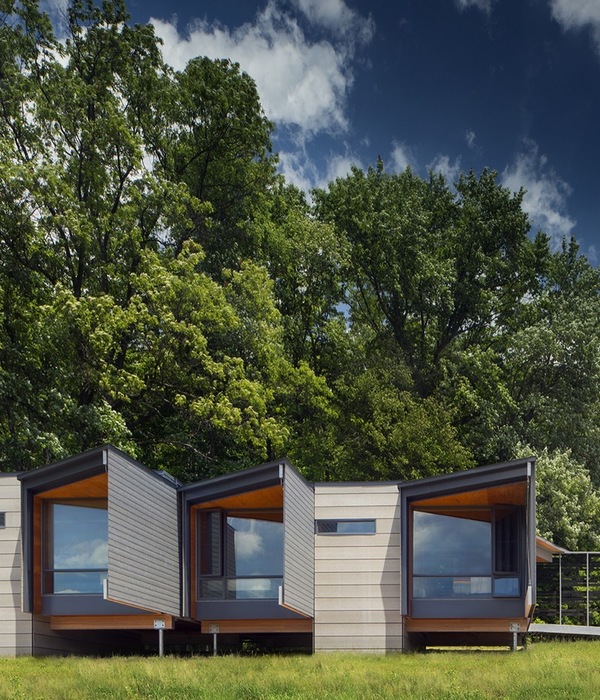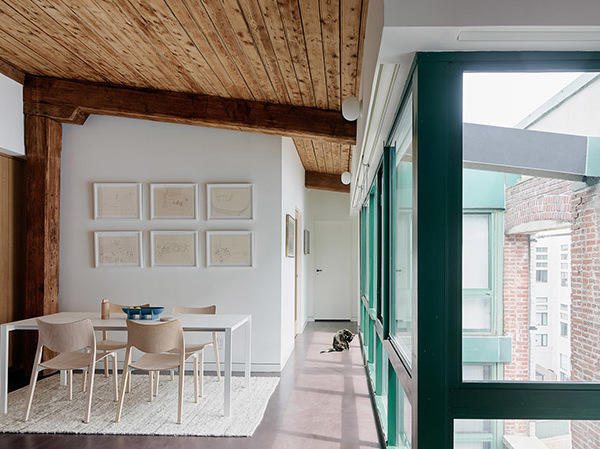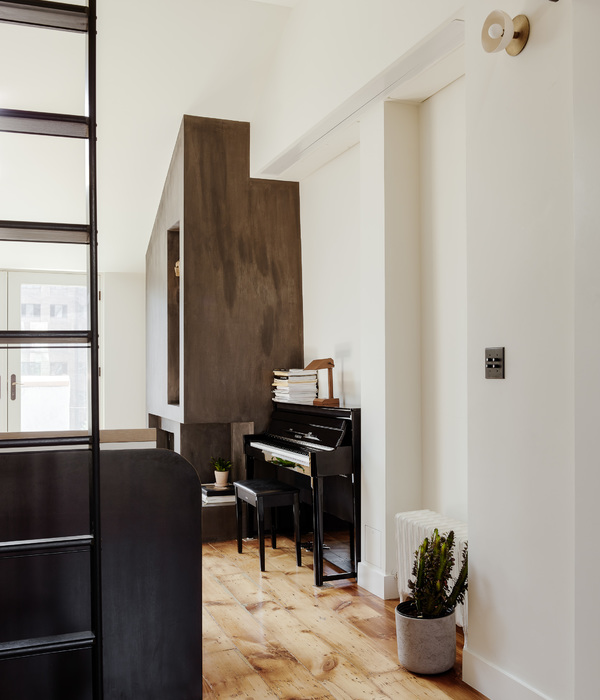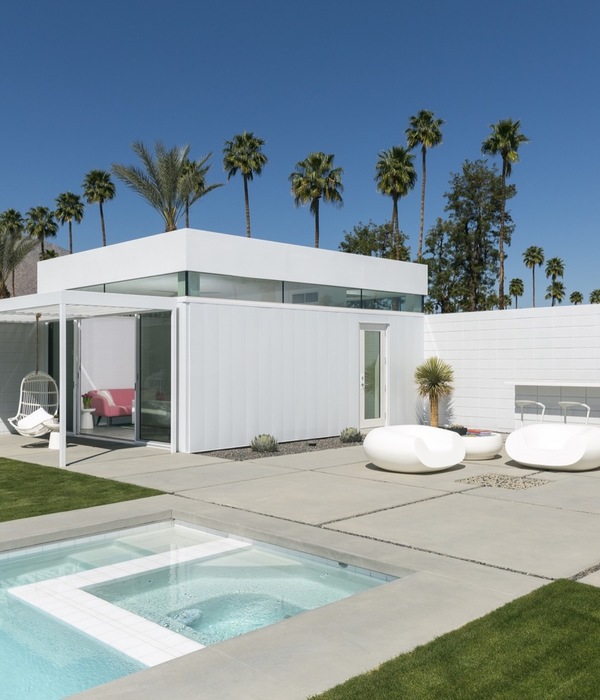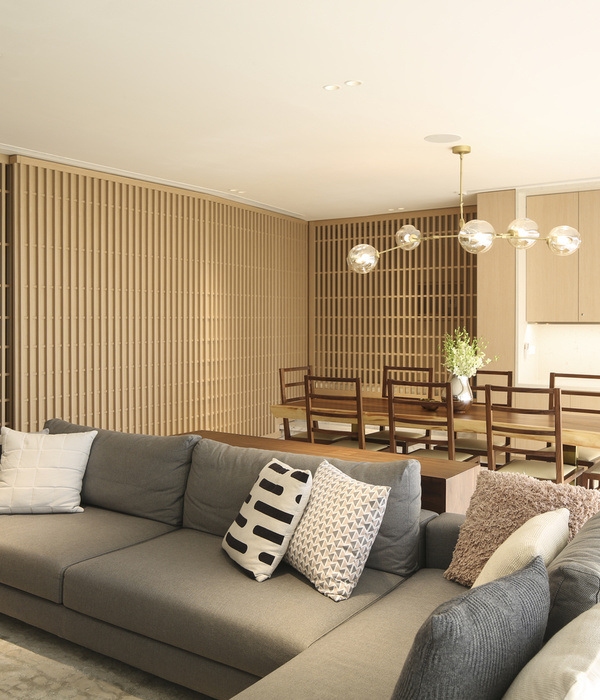天山山脉之居 | 马特洛克别墅设计
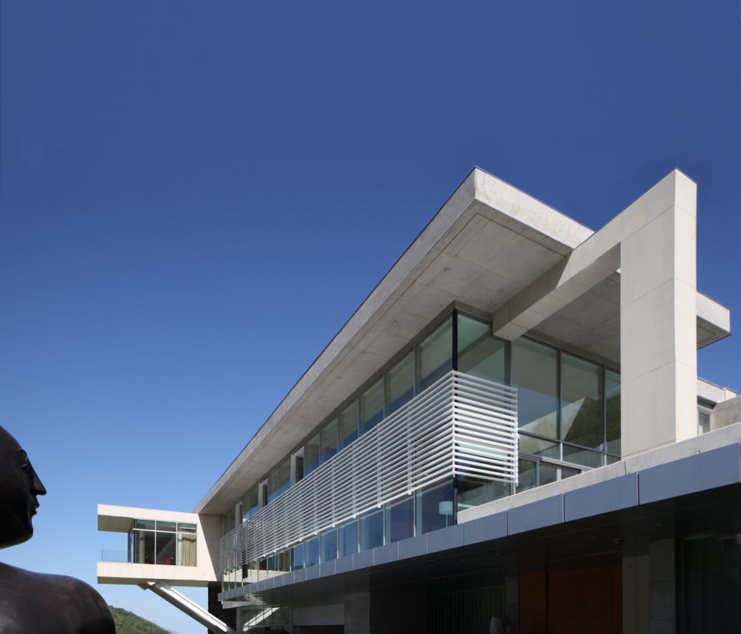
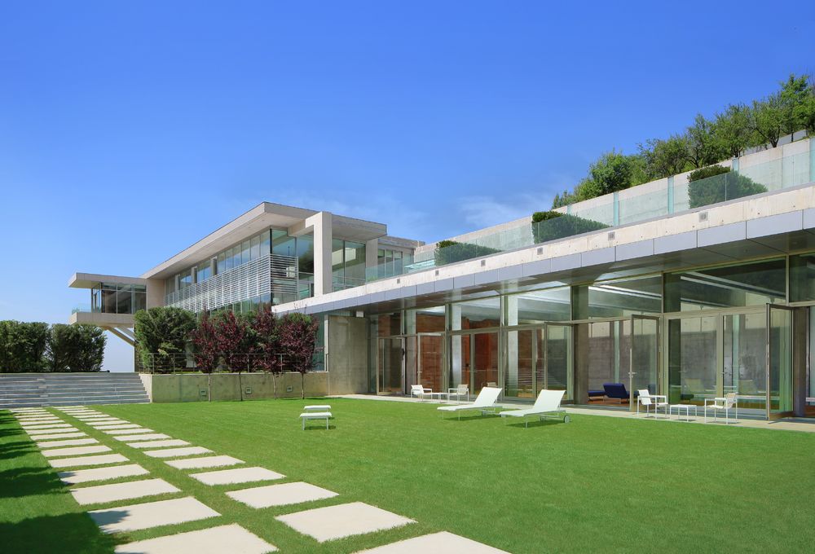
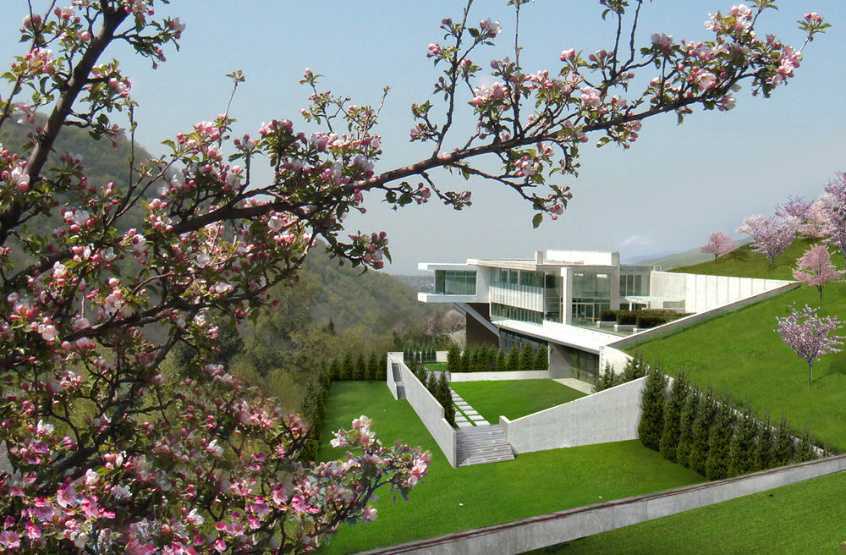

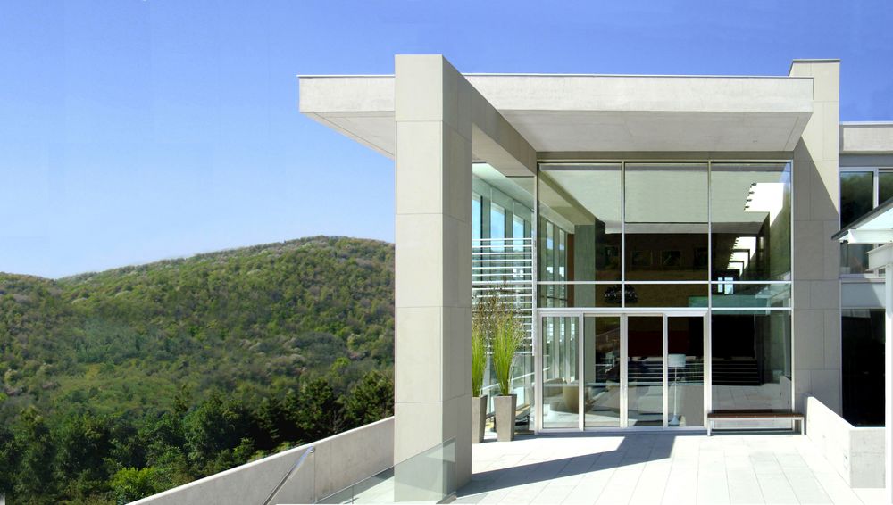
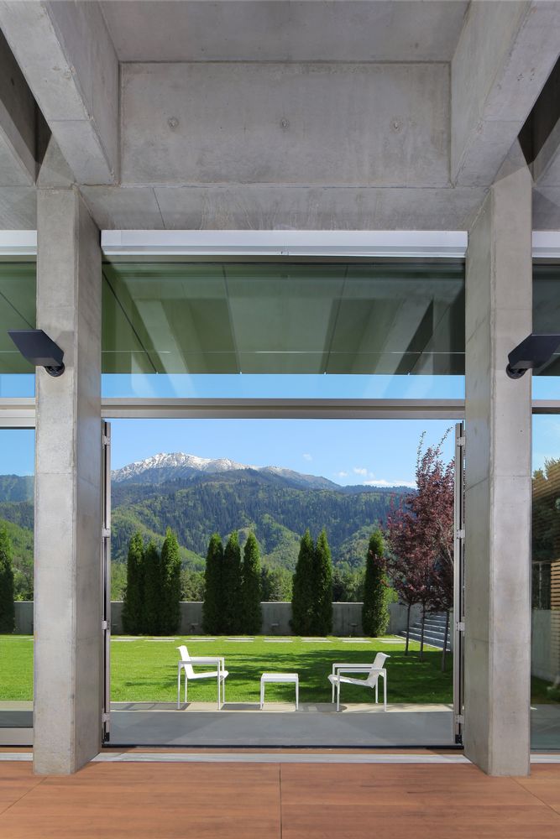
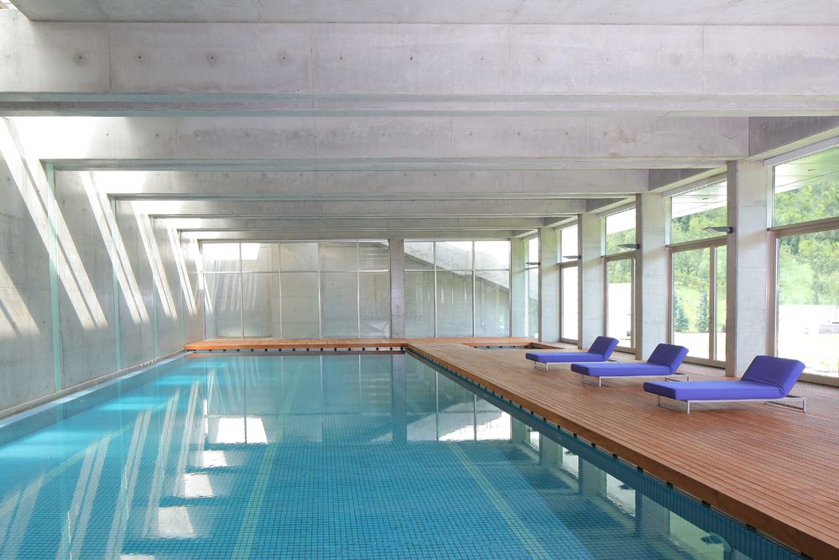
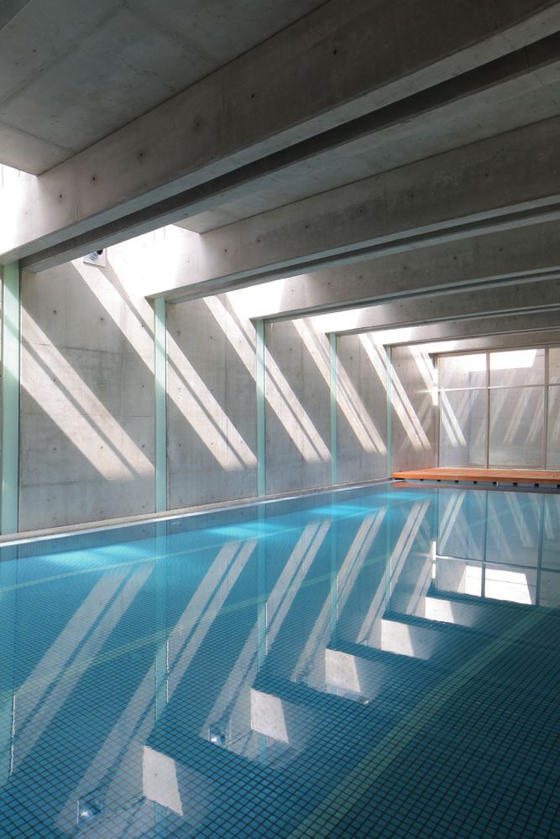
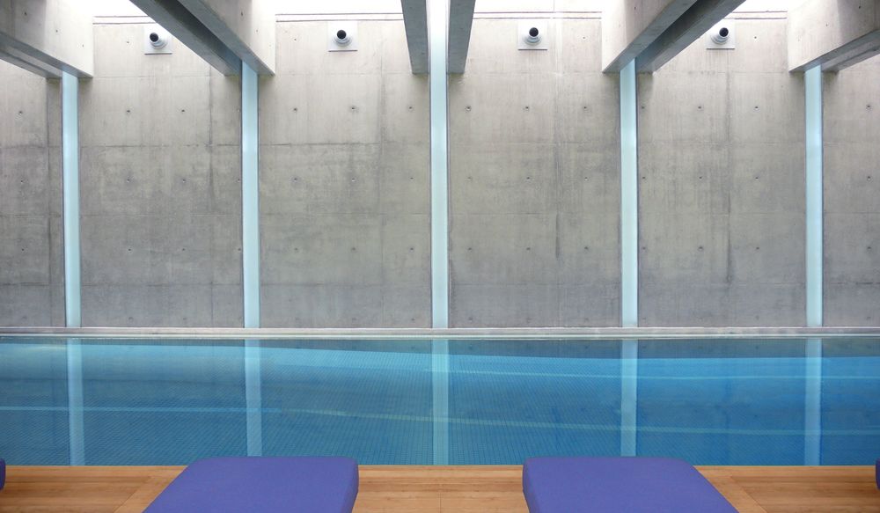
Rooted in a nomadic past, Kazak domestic architecture has long been shaped by the land. This house explores how its rugged landscape can inspire contemporary Kazak habitation and lifestyle. The site is a steep mountainside with poor soil and severe seismic conditions. Our project creates a structural negotiation with the land by employing a cascade of terraces and retaining walls. These step down the slope to stabilize the earth and provide the framework for the building. The result is a taming of the rugged landscape into formal precincts with earthworks that mirror the precision of the house architecture. Blurring the distinction between inside and out, every room has access to outdoor space and long views.
The project design called for construction techniques that were new to Kazakhstan. The team’s strategy combined outside experts with local suppliers and labor. This blending of talents introduced new techniques and knowledge to the Almaty construction industry. Especially successful was the introduction of architectural concrete in a project that would become the first to locally employ this method.


