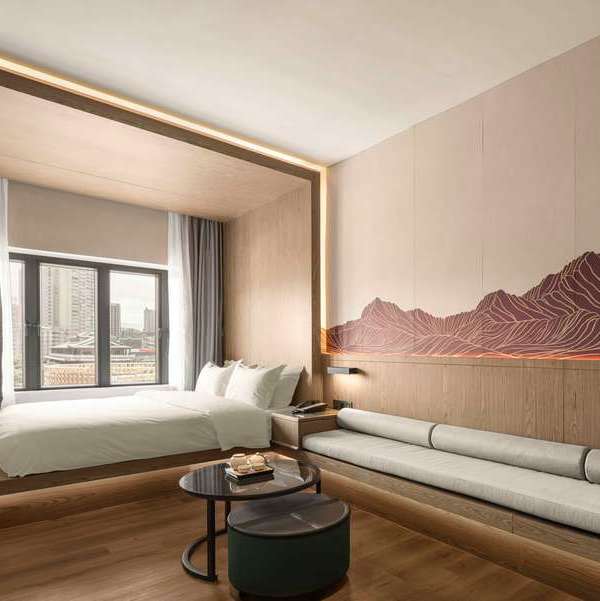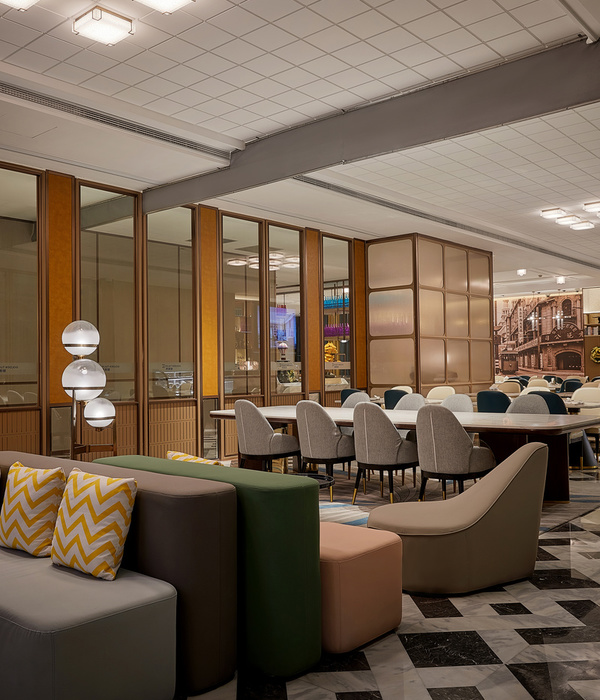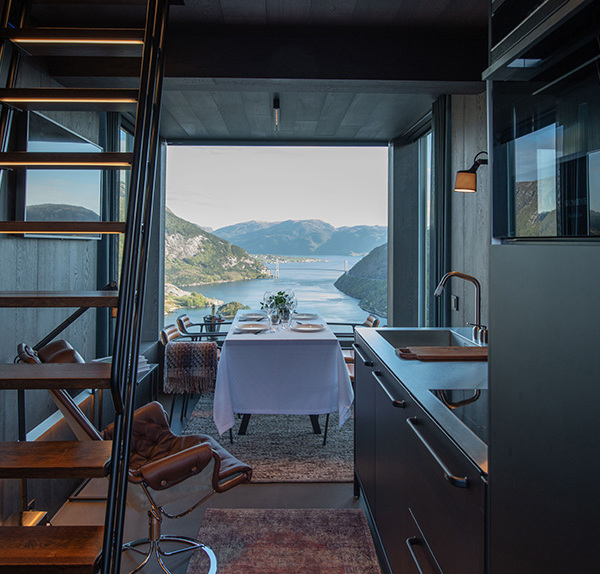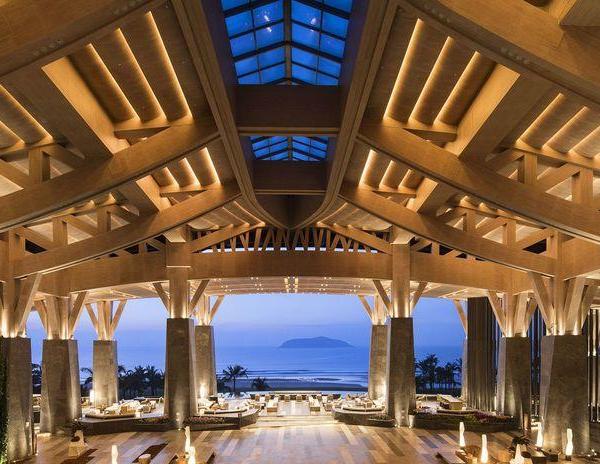Previous considerations
A hotel is a public establishment that welcomes, in a given territory and for a limited time, travelers or tourists.
A tourist is a person who wants to rest from his day-to-day life, generally monotonous, and has no special need to establish new relationships. He wants to have some adventure, of course, to be able to explain it in the future bored nights. A tourist can only travel during work holidays.
Nothing built in the territory can be left. Everything is part of the landscape.
The private hotel developers and other businesses believe that a territory works better by removing what tradition has left us: walls, roads, terraces; things from another time. To urbanize, to parcel, to pave with sidewalks and lampposts; this is how agents treat the territory. Once the memory of the territory has disappeared, we do not need poets, artists, or language.
The project we present responds to the request for the refurbishment and expansion of a hotel built in 1972 on the beach of Talamanca (Ibiza). In an attempt to answer the questions, we asked ourselves: a change in the relation between the existing building and the environment through punctual actions on its facades. In order to do so, we propose some modifications on the facades composition, breaking the egoistical monotony of the previous project.
All this in a more appropriate search to the proportions of its environment, that of Ibiza, in which light and shadow define a way of being. We have also used materials closer to the constructive tradition of the island, both the current and the inherited: stone walls, warm stone floors close to the character of the island ...
It was also about adapting it to the new requirements: sustainability, current regulations, and the new needs of the new owners, reducing the number of rooms from 123 to 102 and an expansion of 12 more rooms in a new building.
To consider the concept of rehabilitation from architecture as response and adaptation to the environment was something fundamental and necessary from the beginning.
By incorporating bioclimatic strategies and passive systems as a natural tool of the project, it is possible to considerably reduce the energy demand: ventilation, sunlight, thermal and acoustic insulation, garden roofs, massive thermal insulation systems, mobile enclosures (summer-winter) and passive protection.
The first sustainable strategy is, therefore, to propose an integral rehabilitation in which the structure will be conserved. Nowadays, it is necessary to conceive the rehabilitation of the housing heritage already built, as a way of global saving of energy and materials and a resource of necessary environmental adaptation. Rehabilitating a building can mean an energy saving of 60% compared to tearing it down and rebuilding it and avoiding numerous environmental impacts.
For the improvement of production, the use of geothermal energy has been proposed. Geothermal air conditioning is an air conditioning system (heating and / or cooling) that uses the thermal inertia of the shallow subsoil in the form of heat at a constant temperature throughout the year. It is a clean energy that takes advantage of the temperature of the subsoil water to acclimatize in an ecological way, allowing a saving of 75% in the energy bill and a reduction in CO2 emissions.
The hotel we propose could be considered a miniaturized city. A hotel has two main parts: the public area (lobby, restaurant, bar etc.) and the private area (rooms). For the last, we propose a change on the generic hotel room which typically has a small corridor as a hallway and a bathroom in one of its sides. All the furniture and the room features are designed in accordance to electronic devices: so the room becomes not only a spaces for sleeping, but also a space for working, playing and receiving friends. Moreover, the bathroom features a shower that occupies part of the old terrace -having excellent views from the inside- and the sink is directly part of the room, making the last more spacious.
The common areas are unified into a single space: lobby, reception, dining room, bar and lounge are only differentiated by mobile furniture, so the space can host meetings, cultural and leisure activities.
Architect: Victor Rahola i Aguadé
Interior designer: Mayte Matutes Juan
Technical Architect: Joaquim Barrufet
Promoter: OD GROUP-EIJO, S.A
Construction company: ROCA BORRÀS, S.L
Structure: Cabezas, Góngora, & Moreno, S.L.P
Facilities: Roig Marí, Instalaciones, S.L.P
Energy efficiency: Victor Rahola Arquitecte
Total Solar Area: 4937.93 m2
Existing solar constructed surfaces: 7600.22 m2
{{item.text_origin}}












