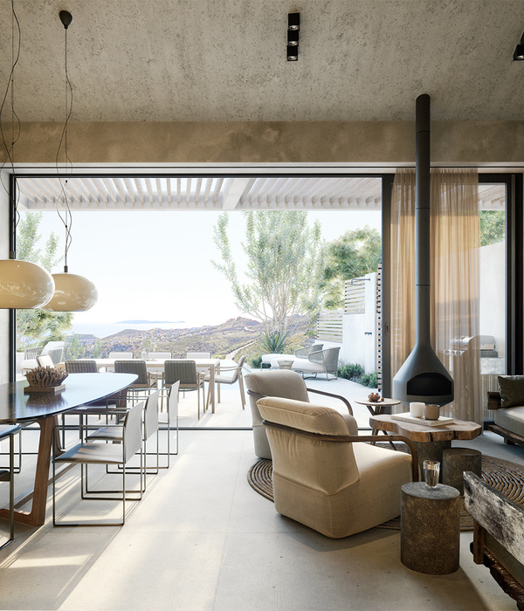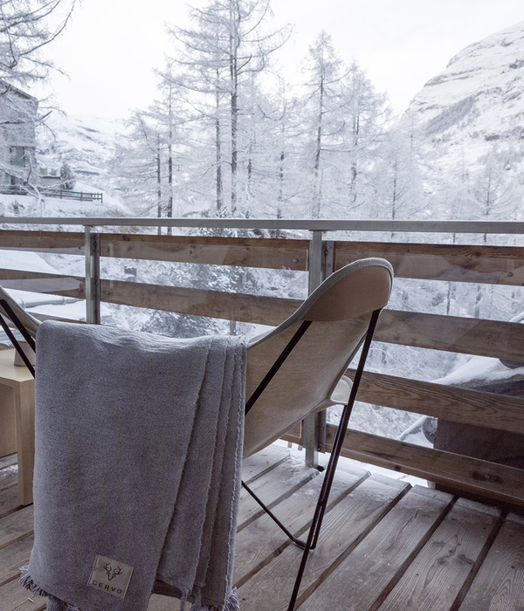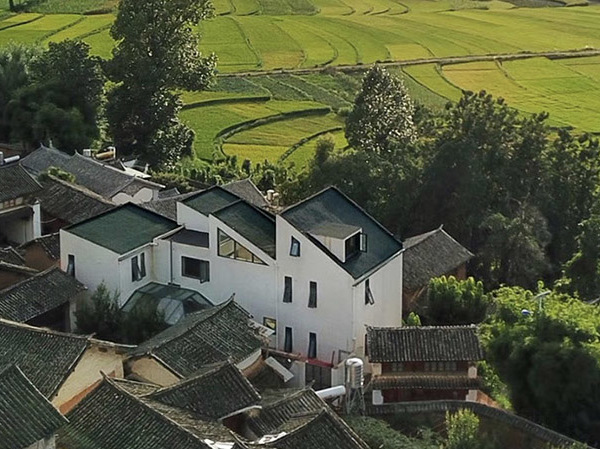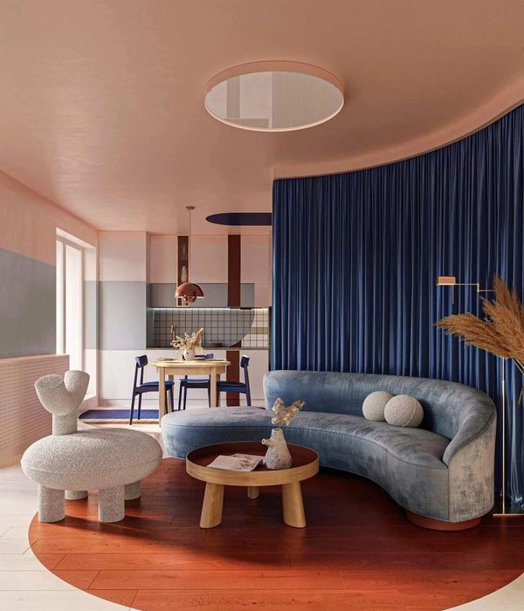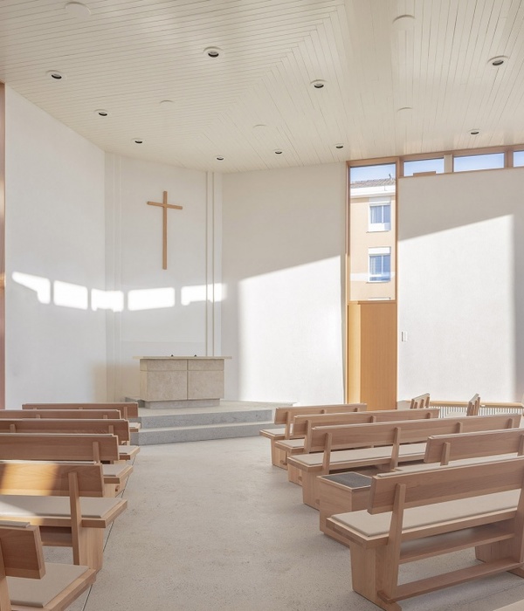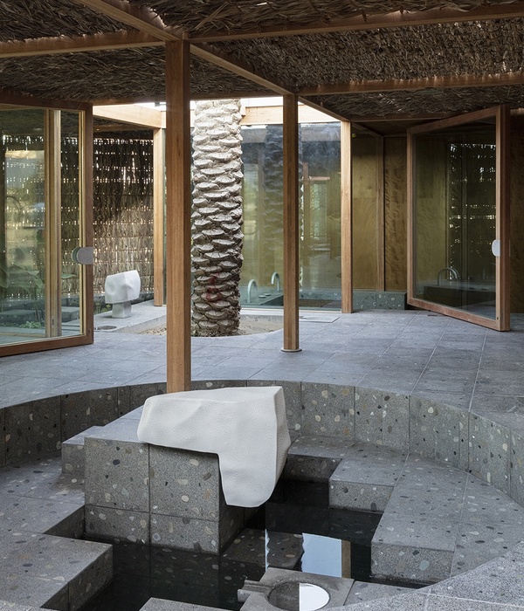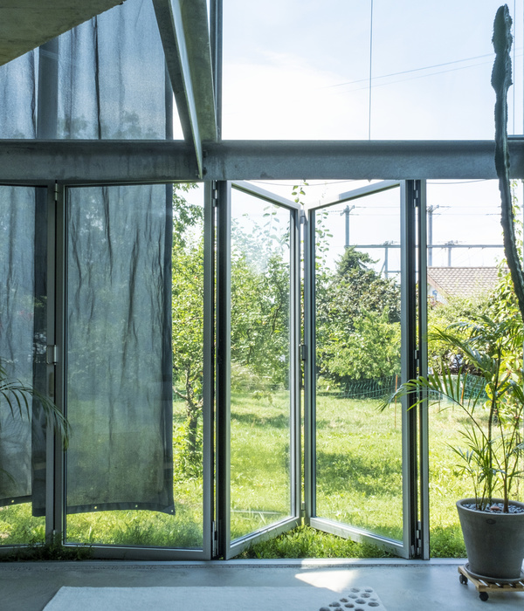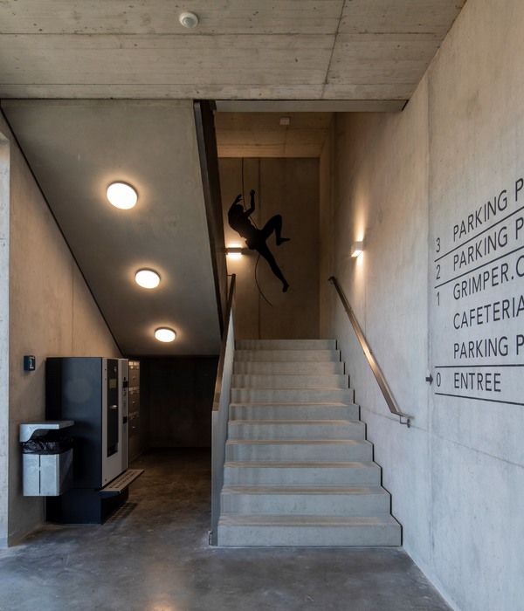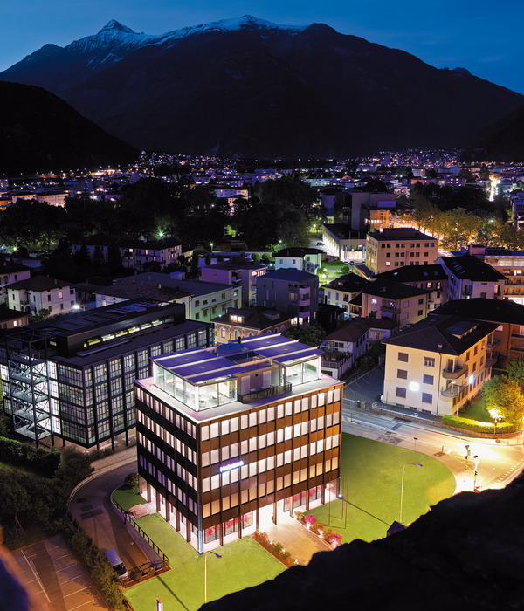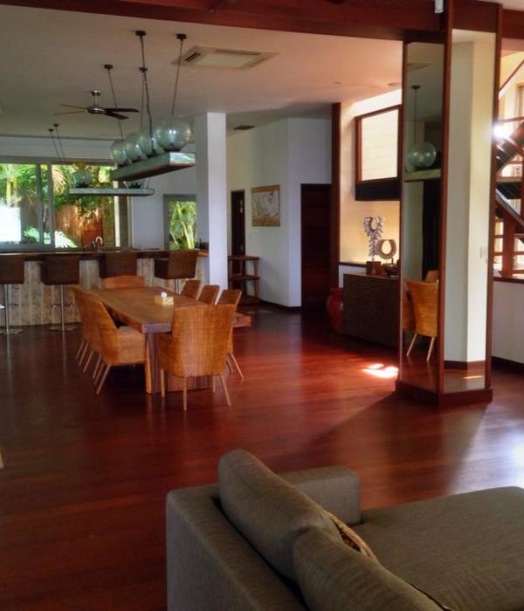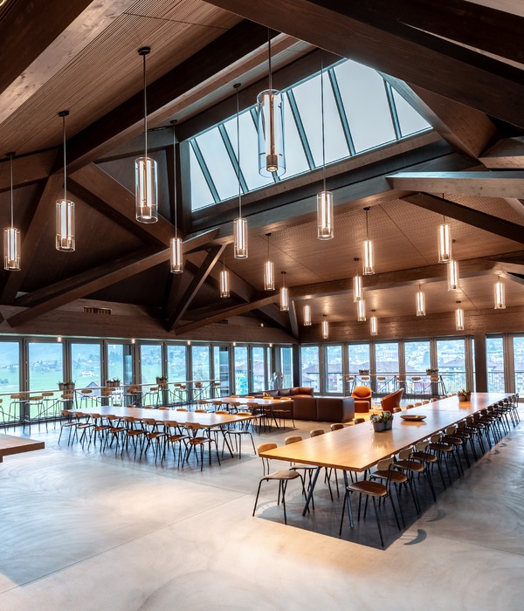The Sancho el Sabio Foundation, dating from 1964, is the main documentation and investigation centre of Basque culture and history.
The proposal involves the recovery of a former cemetery and based on that, the development of the remaining building. Because the programme contemplates important storage spaces, it was decided that all of the storage areas and adjoining work areas would be on basement level and the former cemetery would hold a lobby, meeting rooms, administration, and movement.
The main idea is to preserve the old building in a glass structure that would also provide natural light to the basement level.
To achieve this, a perimetrical ring around the cemetery is emptied and the glass façade of the new building is built up from this fissure.
The basement is developed as an external ring around the cemetery and in it are located different storage and work rooms.
The proposal contemplates the coexistence of the two buildings. Illumination at night will allow the total comprehension of the proposal as one can clearly see the old building wrapped in a glass shell.
建于1964年的Sancho el Sabio Foundation是巴斯克文化和历史的研究中心。本次该项目涉及到墓地修复,并在此基础上增建其它的建筑。由于储存空间对这个项目很重要,因此,整个地下一层作为储存空间及相关工作区域。过去的公墓区域将设置一个大堂,会议室,管理区还有活动场地。
主要设计思想是把老建筑保存在玻璃结构中,同时将自然光引入地下室。为此,在墓地及大楼的玻璃幕墙之间留了一条缝隙。地下室围绕墓地,拥有不同的储存房间和工作房间。
设计希望新老建筑能够共存。到了夜晚,照明可以清楚地反映出建筑的关系,老建筑被一个玻璃外壳包裹着。
PLAN
PLAN
SECTION
SECTION
DETAIL FUNDACION SANCHO EL SABIO 2006/2008
Promotor Caja Vital Kutxa
Arquitectos Roberto Ercilla, Miguel Angel Campo
Arquitecto Técnico Laura Montoya, Antonio Bengoa
Colaboradores Gerens Hill, Project Management, Raquel Ochoa..Arquitecto y Coordinación en obra, Laura Angulo. Arquitecto, Mikel Sanz. Arquitecto, Iñaki Ciganda. Arquitecto, Inconor Ingeniería. Cálculo y Dirección Instalaciones, Eduardo Martín. Cálculo y Dirección Estructura, Ikonografik. Señalética, Cesar San Millan, Fotógrafo, Quintas, Fotógrafo
Empresa Constructora Construcciones Zikotz, Alcotán Fachadas
Fecha Proyecto Febrero 2007
Fecha Obra Febrero 2009
Superficie 2..590 m²Presupuesto 3.887.544 €
Situación Polígono Betoño, Vitoria
Publicaciones Dossier Caja Vital Noviembre 2006 Vitoria, Vía Construcción nº 65,Febrero 2009, El Edificio Transparente:La cultura vasca en Sancho el Sabio.Mayo 2009, Arketypo nº 14, Mayo 2009, Arte y Cemento nº 2102, Mayo 2009, Formas Proyectar nº 4, Julio 2009, Top 50 Interioristas. Interiorismo Plus. nº 22, Septiembre 2009, MORE: Roberto Ercilla Arquitectura
,更多请至:
{{item.text_origin}}

