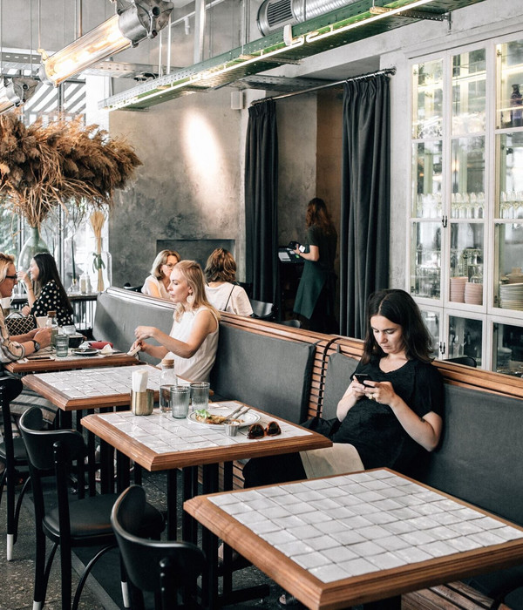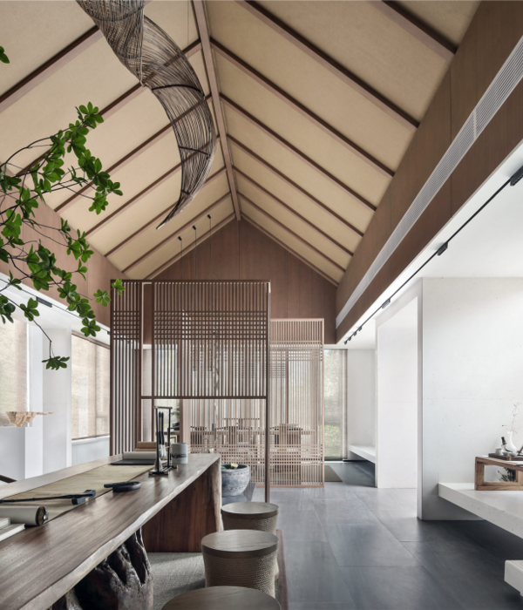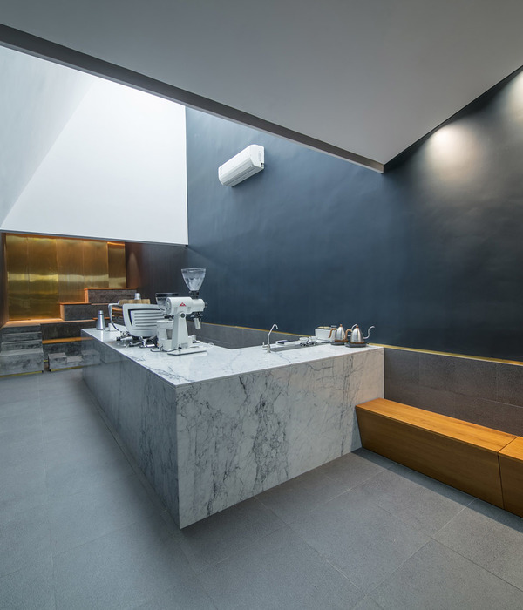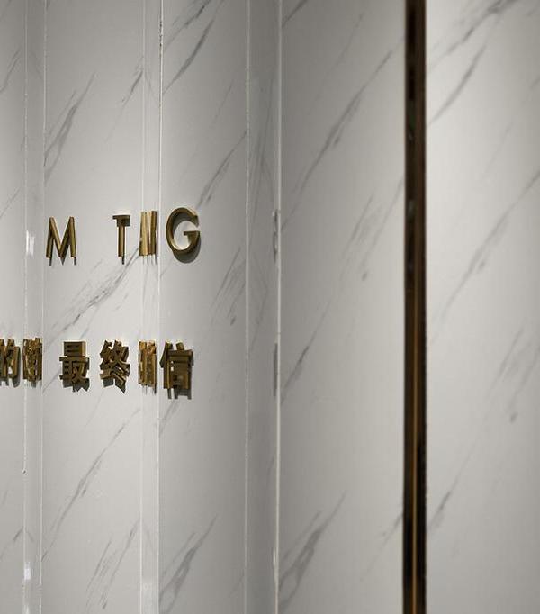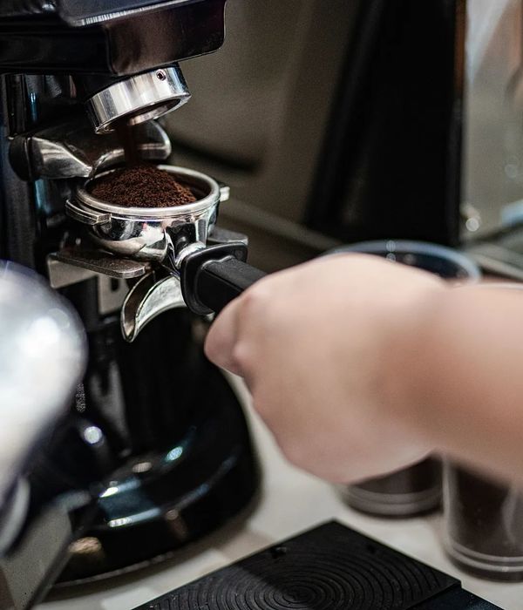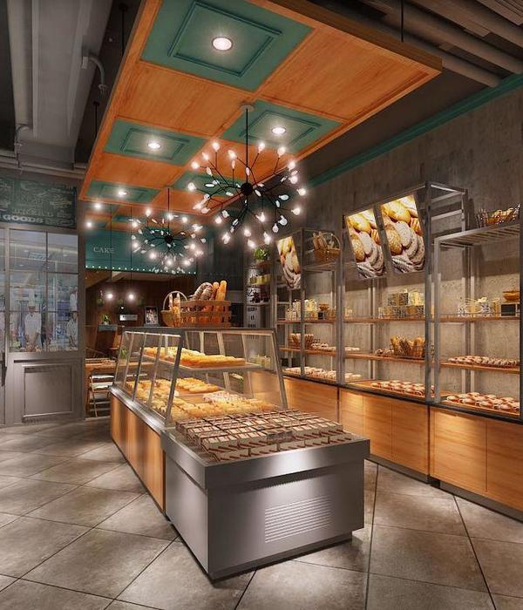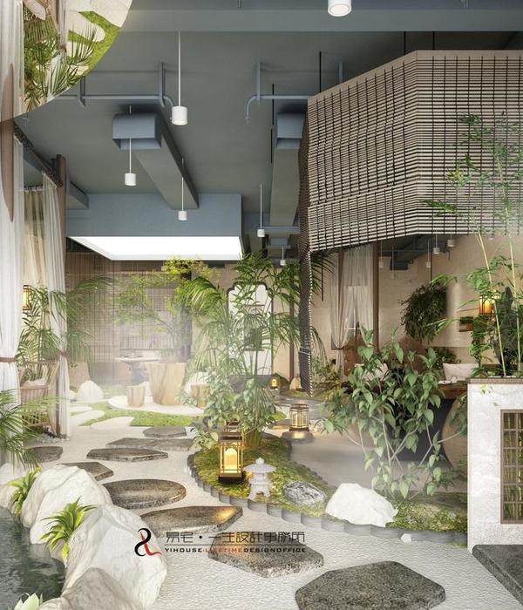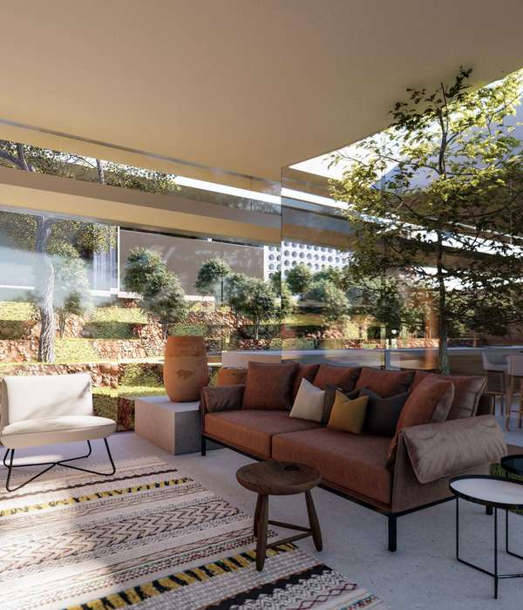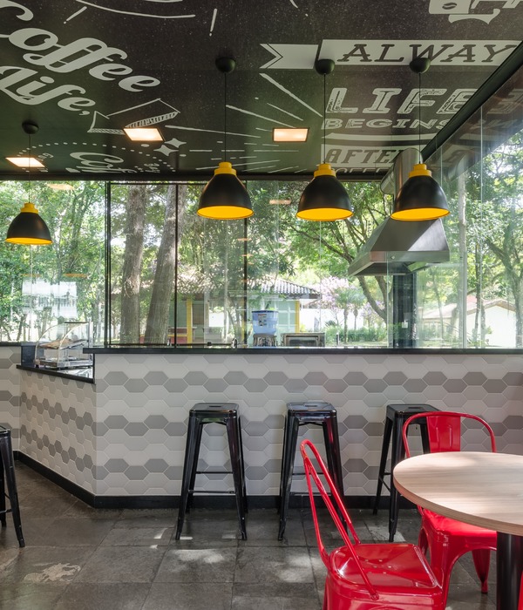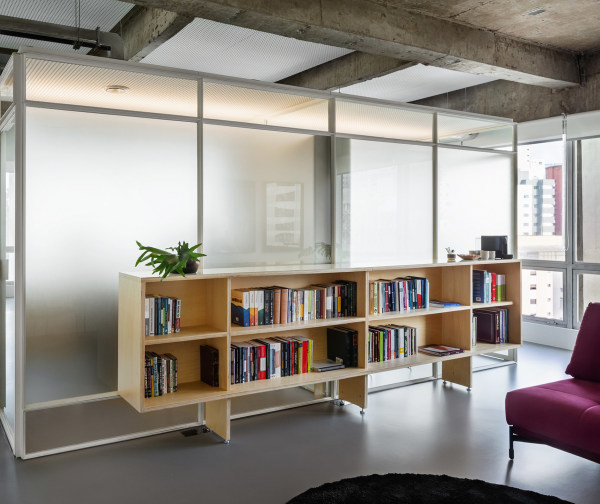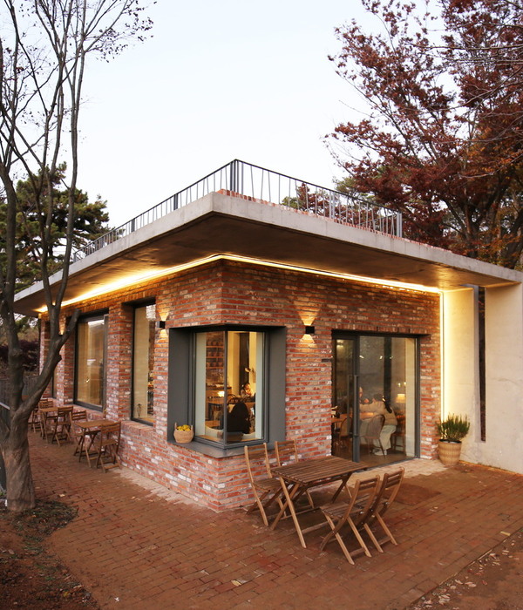Architects:Perkins&Will
Area :48774 m²
Year :2016
Photographs :Blake Marvin Photography, David Wakely Photography
Manufacturers : A-Light, Shaw, AION, Alkco, Architectural Lighting Works, Bernhardt, Knoll International, Luna Textiles, Martin Brattrud, Northwestern Design, i2SystemsA-Light
Lead Architects :Cathy Simon, Perkins+Will; Andrew Wolfram, Perkins+Will; Gerry Tierney, Perkins+Will, James Mallery, Perkins+Will; Rosannah Sandoval, Perkins+Will; Aleks Janjic, Perkins+Will; David Bradshaw, Perkins+Will; Bobbie Fisch, TEF Design; Paul Cooper, TEF Design; Paul Loeffler, TEF Design
Electrical Consultant :WSP
Lighting Consultant :Architecture & Light
Landscape Architect :GLS Landscape Architecture
Construction Management :Harris & Associates
Structural Consultant :Holmes Structures
General Contractor :McCarthy and Associates
Mechanical Consultant :WSP
Prime Architect : Perkins+Will
Associate Architect : TEF Design
Plumbing Consultant : WSP
Av Consultant : TEECOM
Furniture Dealer : Hogue & Associates
City : San Francisco
Country : United States
Like a geode, the Bay Area Metro Center’s most distinctive and unexpected treasure – a soaring atrium -- lies within. The monolithic building – a cavernous, 8-story concrete structure occupying an entire city block – was built as a military tank assembly plant in 1942 with low, 10’ ceilings and massive football field-sized floor plates, punctuated every 25’ by concrete columns. Its transformation into a welcoming, light-filled space that fosters unity across multiple floors was achieved by carving an atrium into the center of the building.
The new Bay Area Metro Center is a collaborative workplace that consolidates four government agencies. The goals of the consolidation is to foster teamwork, pool resources, and gain operational efficiencies. Within the atrium, terraces for informal gathering occur near large, open coffee bars. At the lower levels, a large room for commission hearings, multiple conference rooms, breakout spaces, a bike storage area, retail provide amenities for the future.
Originally designed for another era and purpose, its most remarkable feature is the reuse of the building itself. The LEED Gold-targeted rehabilitation averts the relocation of a 500,000 sf building to landfill and features recycled materials -- including much of the exposed wood used for stair treads, countertops and wall finishes -- from century-old wooden pilings uncovered during the demolition of the original Transbay Terminal nearby. It leverages its unique assets--immense floor plates capable of accommodating a breathtaking new atrium, and a fixed shell that focused bold and spectacular moves inwardly. The design team created a one-of-a-kind experience for employees and visitors.
▼项目更多图片
{{item.text_origin}}

