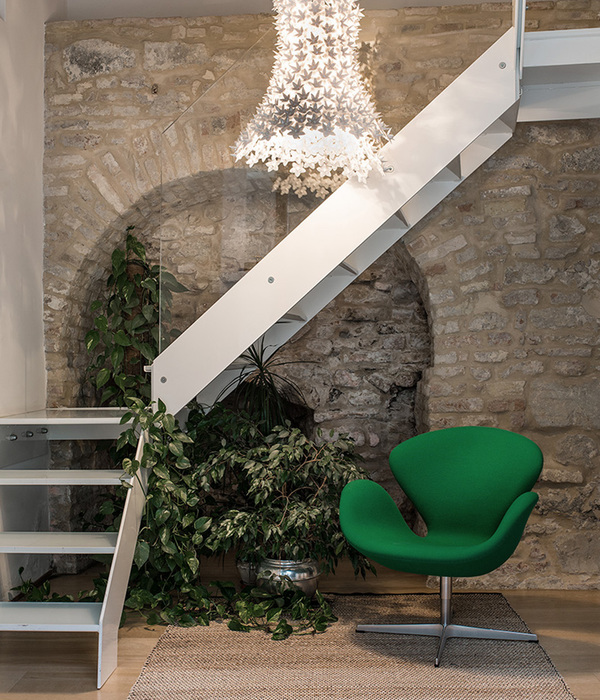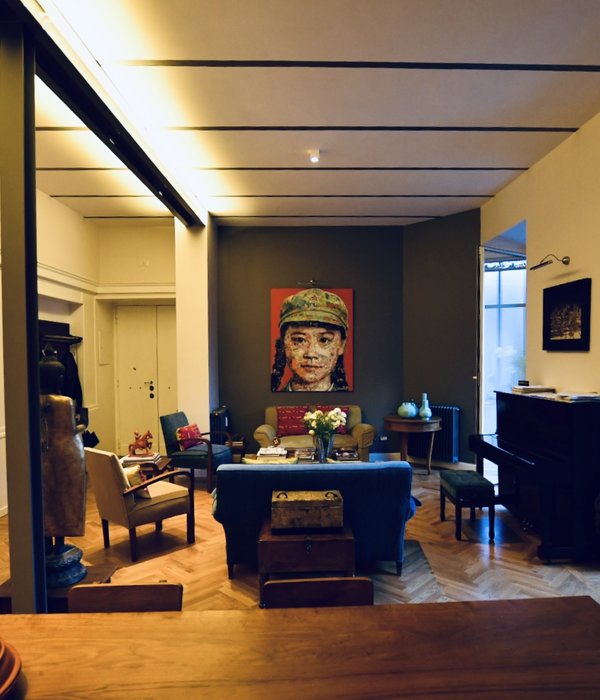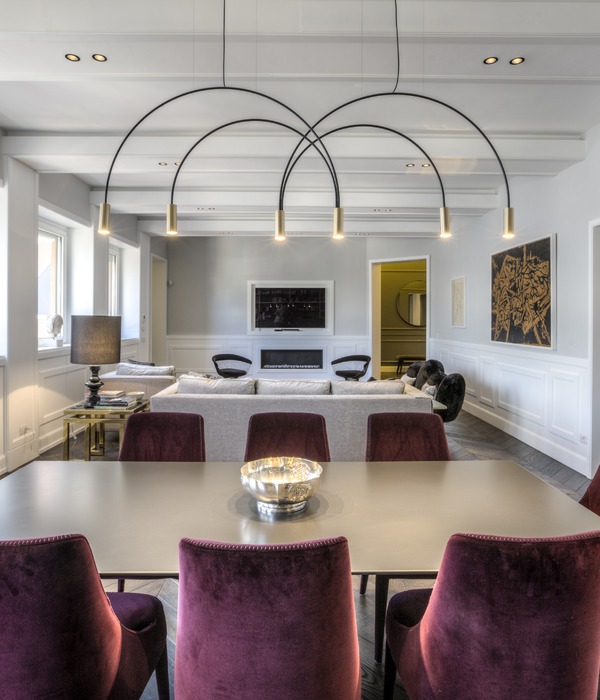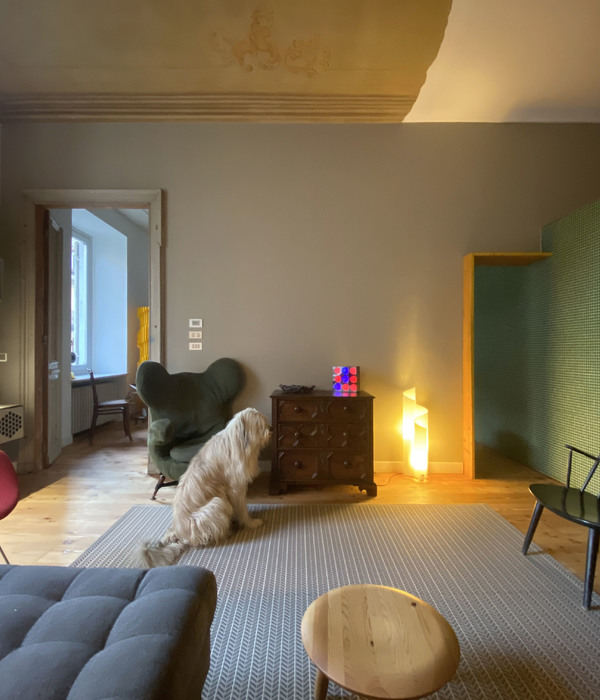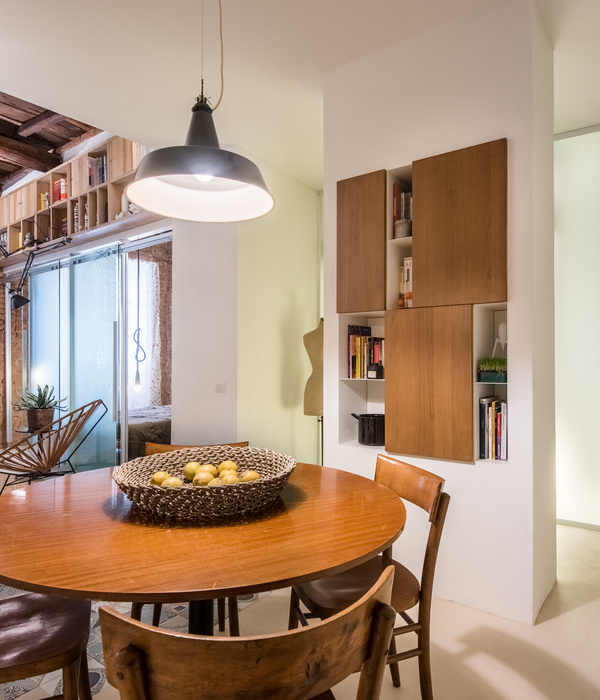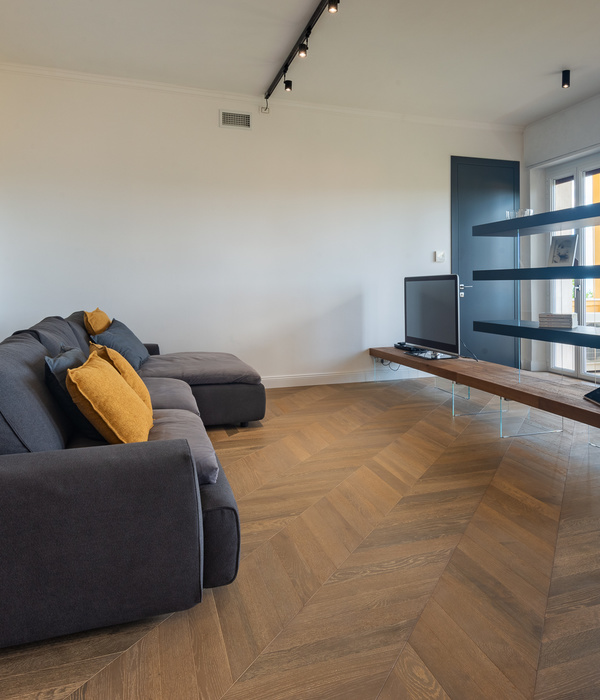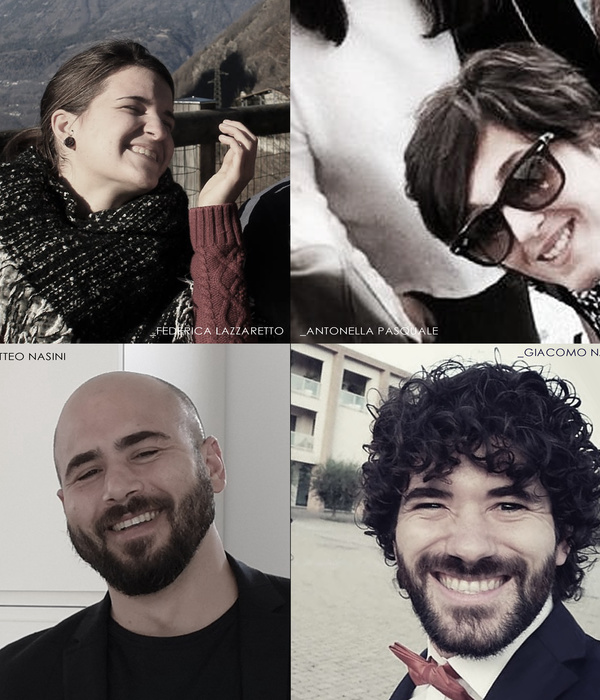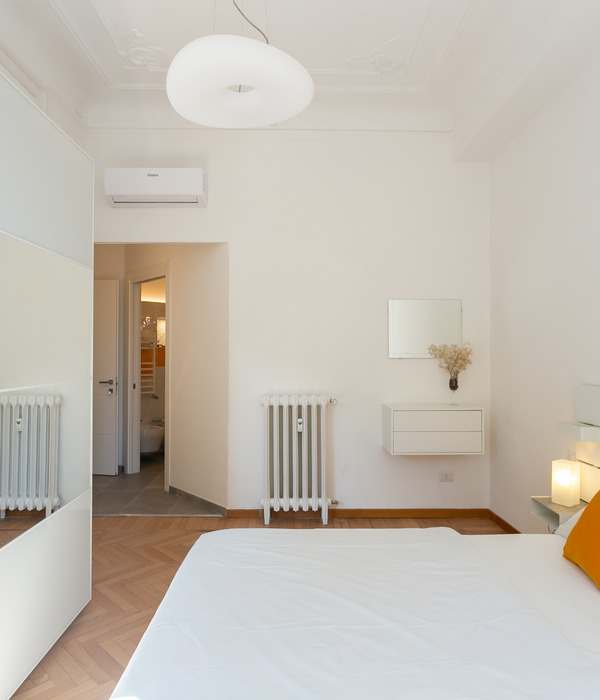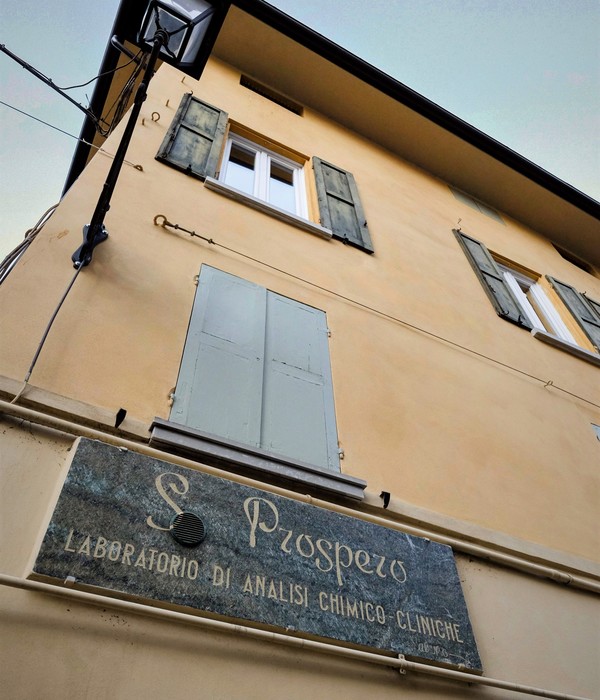PROGETTO: CASA PRI TORINO, TORINO, ITALIA
FOTOGRAFO: SIMONE FURIOSI
ANNO: 2020
SUPERFICIE LOCALI: 350 SQM
DESIGN TEAM: SELINA BERTOLA, ELENA MASCHERI, ALESSIA ISIDORI
Un progetto speciale, sia perché si tratta di una bellissima casa, sia perché appartiene alla sorella di Selina Bertola (fondatrice dello studio), Alice ed alla sua famiglia.
Alice è una delle due socie fondatrici di Asterisco Creative Agency, agenzia creativa con la quale Nomade collabora da anni quando si tratta di aggiungere un tocco di grafica e comunicazione ai suoi progetti. L’insalateria The Pure ne è il migliore esempio!
La casa è davvero unica, una villetta semi indipendente su 4 livelli in un quartiere residenziale nella precollina di Torino, a due passi dal Po.
L’architettura della casa è degli anni 20, sono rimaste tracce originali davvero stupende (la scala, le cementine e gli affreschi a soffitto, per esempio), ma una precedente ristrutturazione ne aveva snaturato molti ambienti. L’idea era intervenire con un progetto che esaltasse le caratteristiche originarie della casa ed intervenisse con un gusto contemporaneo, che sapesse “di casa”.
L’ingresso si apre sulla zona giorno. Qui è stato aperto un varco che consente la vista del giardino dalla casa. Il varco può rimanere completamente aperto oppure essere chiuso, tramite una porta in ferro e vetro appositamente disegnata e realizzata.
La zona giorno dà sul giardino, qui si trovano il salotto e la sala da pranzo, connesse tramite un’ampia apertura. L’arredo è semplice, colorato, frutto di eredità pregresse, pezzi di famiglia e tocchi di design. Allo stesso piano si trovano lo studio, la cucina ed un bagno ospiti.
La zona notte è al primo piano: tre camere da letto, due bagni e lo studio dei bimbi.
I bagni sono stati completamente rivisitati e alleggeriti nello stile, con una punta di colore e qualche accento elegante.
La mansarda, è una grande sala giochi, regno dei due bambini.
Una casa in cui si respira un’atmosfera solare, proprio come la famiglia che la abita, un arredo che fa sentire a proprio agio, senza rinunciare ad un tocco, consapevole e ricercato, tra retró e contemporaneo.
PROJECT: HOUSE IN TURIN, TORINO, ITALY
PHOTOS: SIMONE FURIOSI
YEAR: 2020
SURFACE: 350 SQM
DESIGN TEAM: SELINA BERTOLA, ELENA MASCHERI, ALESSIA ISIDORI
A special project, both because it is a beautiful house and because it belongs to the sister of Selina Bertola (founder of the studio) Alice and her family.
Alice is one of the two founding members of Asterisco Creative Agency, a communication agency with which Nomade has been collaborating for years when it comes to adding a touch of graphics to her projects. The Pure salad bar is the best example!
The house is truly unique, a semi-detached villa on 4 levels in a residential area of Turin a stone's throw from the Po.
The architecture of the house dates back to the 1920s, some truly wonderful original traces remain (the staircase, the ceiling frescoes for example), but a previous renovation had distorted many rooms. The idea was to intervene with a project that would enhance the original characteristics and intervene with a contemporary taste, which smelled of "home".
The entrance opens onto the living area. Here a passage was opened that allowed the view of the garden from the house. The passage can remain completely open or be closed, through the use of a specially designed and built iron and glass door.
The living area overlooks the garden, where the living room and the dining room are located, connected by a large opening. The furniture is simple, colorful, the result of past inheritances, family pieces and design touches. On the same floor are the study, the kitchen and a guest bathroom.
The sleeping area is on the first floor, three bedrooms, two bathrooms and the children's study.
The bathrooms have been completely revisited, clean, with a hint of color and some elegant accents.
The attic on the top floor is a large games room, the kingdom of the 2 children.
A house where you can breathe a sunny atmosphere, just like the family that lives there, a furniture that makes you feel at ease, without giving up a touch, conscious and refined between vintage and design.
{{item.text_origin}}

