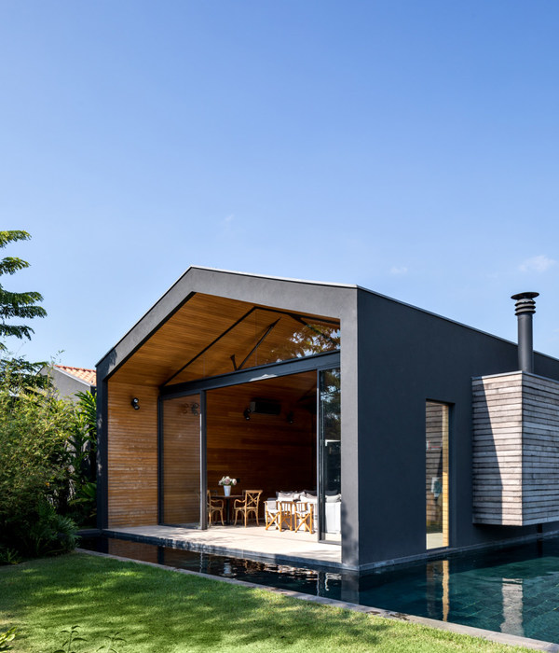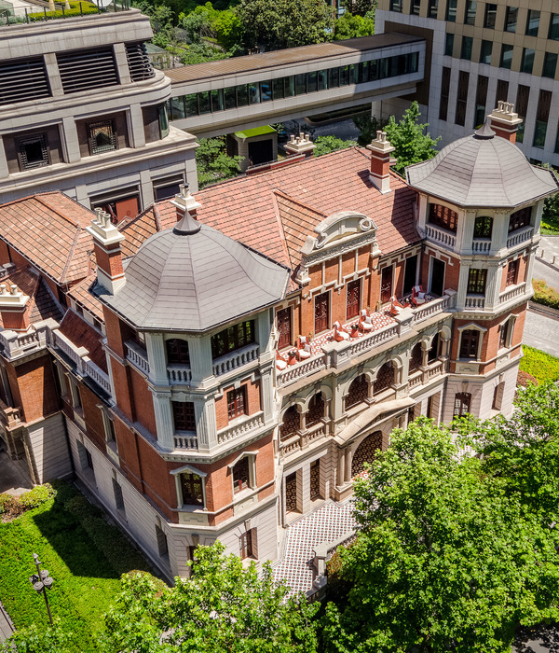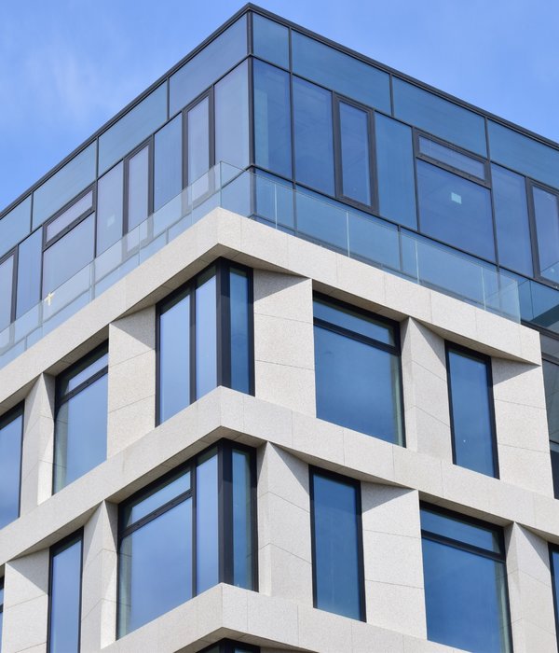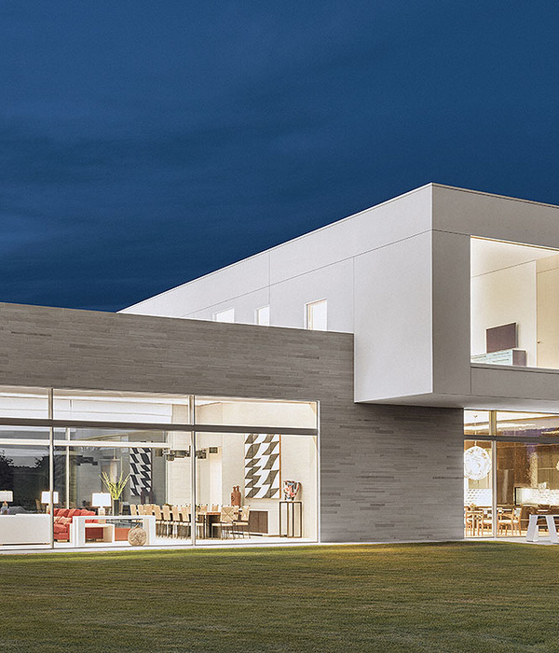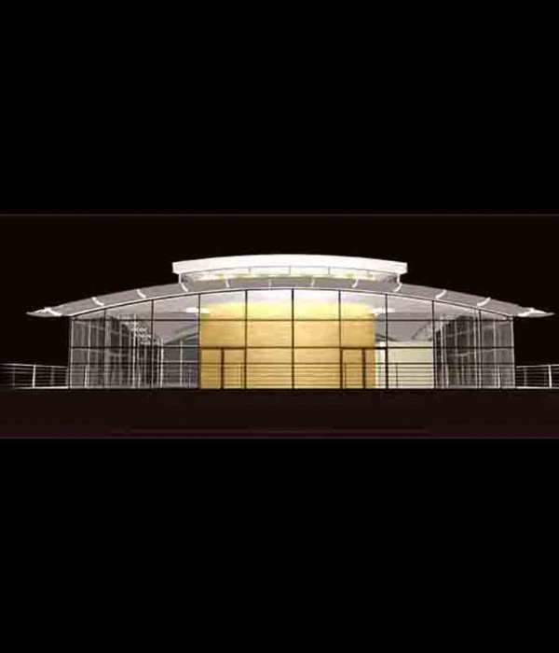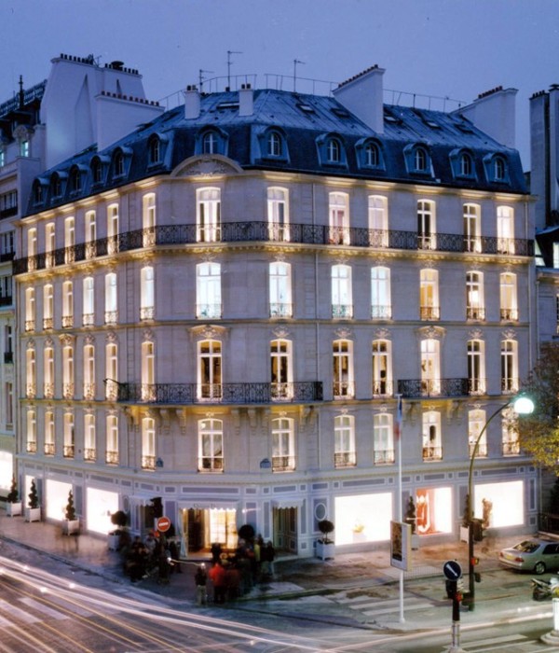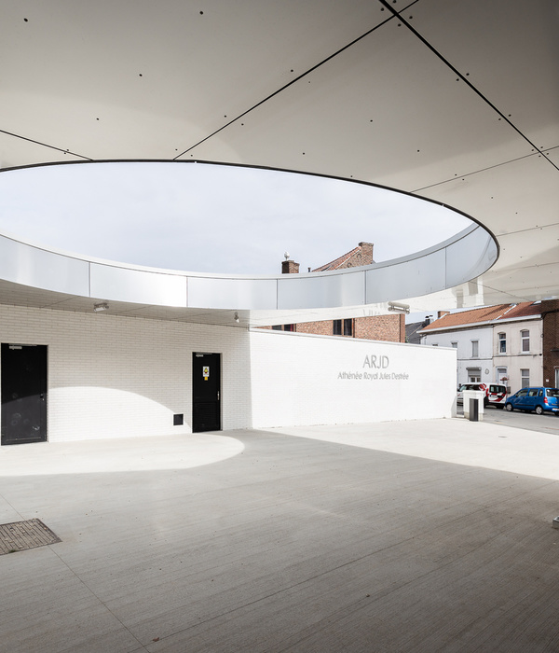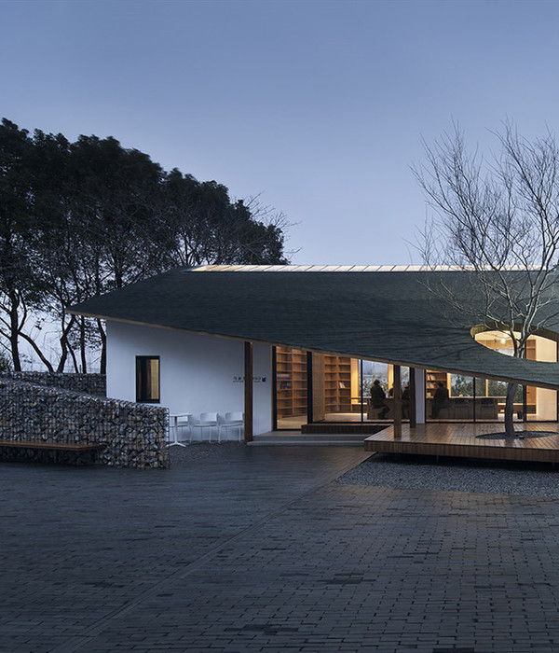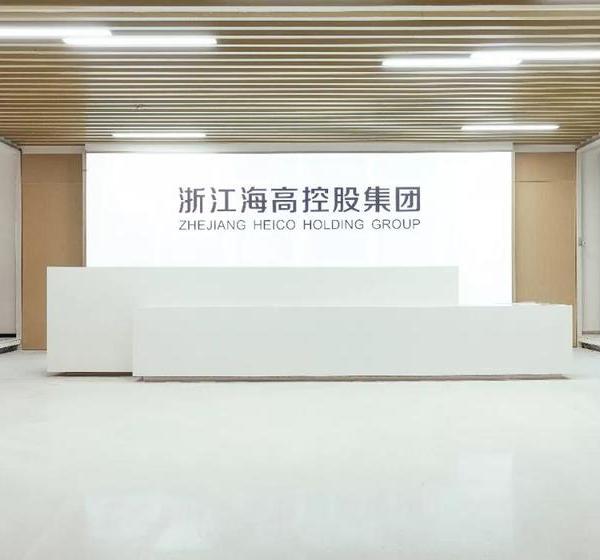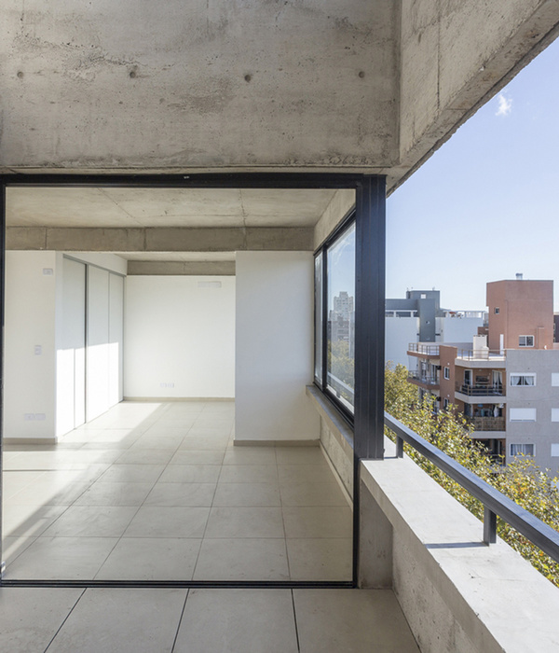Beauregard得名于它所处的有利位置,从此处可以看见远在Ille和Vilaine河谷之间的绝美风景。人们只需要爬到位于雷恩的a/LTA建筑事务所新设计的Cours des Arts的三角形地块南端的住宅楼顶部,即可充分明白这一点。在拥有如此开阔的益于旅途的视野中,人们可从宛如城市座舱后部的位置观赏到其优雅的景色。为了建造这个结合了社会因素和购房需求的多元化住宅单元,Neotoa项目管理团队勇敢地迎接了创建“代际住宅综合体”的挑战。2013年,建筑师Maxime Le Trionnaire和Gwénaël Le Chapelain带着一种新的社区生活理念开始并实施这一项目。
▼项目概览,overview
Beauregard (beautiful outlook) takes its name from the vantage point on which it is located and which offers distant views between the valleys of the Ille and Vilaine rivers. To fully appreciate this, one need only climb to the top of the residential building located at the Southern tip of the triangle of the new Cours des Arts designed by the architect from Rennes, a/LTA. At such heights conducive to travel, the great landscape can be taken in from the back of this urban cockpit. To build this diverse ensemble of housing units which combines a social aspect and home buy-ing possibilities, the project management team NEOTOA bravely rose to the challenge of creating an “intergenerational housing complex”. In 2013, the architects Maxime Le Trionnaire and Gwénaël Le Chapelain came to carry out this programme with a new kind of community living in mind.
▼项目外观,exterior view
这是一个相当大的挑战,围绕着一个六年后将成为艺术家工作室和花圃的中央公共庭院,该项目容纳了119个住房单元,其中8个单元拥有9至11㎡的“共享”空间,这些为项目赋予了与众不同的特征。房间中有一小部分是客房、游戏厅、暖室,并配置了大约一米深的弓形窗口;基本上,人们只需在这些悬挂式的挡风玻璃背后就能感受到周围一切。
▼项目围绕中央公共庭院共有119个住宅单元,organised around a central communal courtyard the project has 119 housing units
▼中央庭院,central ccourtyard
Quite a challenge, organised around a central communal courtyard, which six years later would become artists’ studios and gardens as well as 119 housing units, 8 of which have “shared” spaces, between 9 and 11 sq.m. each, which really make this project stand out. Are they guest rooms, game rooms, conservatories? They are a little bit of all these things and feature bow windows about a metre deep; essentially, everything you might need to feel right at home be-hind these suspended windscreens.
▼从花园看住宅单元,view from garden to housing units
▼住宅单元与邻近建筑的关系,the relationship between the housing units and the proximity
要在协调发展区(ZAC)计划的基础上规划出恢复如乡村般宁静的街区生活,并始终遵循地块的密度和高度要求,同时将其敞开,从而使得居住在此处的民众生活变得十分与众不同。道路沿着绿化划定,而景观中的开口部分则成为该项目的中心,由此三个建筑可以释放出街区中央的空间,余下之事即是在这片“空旷的空地”上进行建造,这即是影响该项目未来发展的主要关键所在。
▼三个建筑可以释放出街区中央的空间,the three constructions make it possible to free up space in the heart of the block
▼公共活动空间,space for public activities
How to recreate village life or rather hamlet life, on a block carved out of the Concerted Development Area (ZAC) plans, and all the while, abiding by the plot’s density and height regulations? And without closing it off too much so as to avoid the inhabitants having to say to the outside: “Here, we don’t live like you do”. Following the line drawn by the hedgerow, the open-ing in the landscape consequently becomes the centre piece of the project; the three constructions make it possible to free up space in the heart of the block. What is left to be done is to work on this “constructed empty space”. This is where the main stakes of the life of this future project lie.
▼由绿化而划定的道路,following the line drawn by the hedgerow
▼遵循地块的密度和高度要求创造如小村庄般宁静的街区生活,abiding by the plot’s density and height regulations to recreate hamlet life
▼建筑临街外观,view towards the street
这个“建造的空旷空间”在分割建筑的同时又将其统一起来。在日常生活中,在与社区或与我们自己共处的时间中,它寻求以自己的方式在空间上慰藉所有人内心存在的持续紧张感。如何组织对面的建筑及其邻近关系将是一个关键问题。多样性的存在离不开私密的保护,离不开每个人的自主权益,同样离不开自动聚集的集会和一起共度的美好时光。
This “constructed empty space” separates as much as it unites the buildings. And it must seek to reconcile spatially, in its own way, the constant tension that exists within us all, caught up as we are in our daily lives, between spending time with our community or with ourselves. How to organise opposite buildings and proximity will be a key issue. Even if diversity cannot exist without protecting intimacy, without establishing everyone’s autonomy, and the free choice to meet up and spend time together.
▼公共活动空间内部,interior for public space
房屋和艺术家工作室的随机分布创造了特别有利于互动的空间,因为它们打破了在其不存在的情况下由土丘环绕着的这片土地的开阔空间的全景效果。每个空间太容易被发现,导致那些不受欢迎的空间看起来像是在“暴露”或“正在暴露”自己,故而有碍于社交。
The random distribution of the houses and artists’ studios creates spaces evidently conducive to interaction for they break with the panoptic effect which would have been given, without their presence, to this wide open space surrounded by mounds. Too much visibility of each space could make those less favoured spaces seem like they were “being exposed” or “exposing” themselves and, therefore, become an obstacle to social interaction.
▼艺术家与画作,artist and his works
▼艺术家工作室,artists’ studio
对雷恩来说,颇不寻常的是阳台扶手和房屋中对于耐候钢的使用,以此突出了该项目的关键品质。这种特殊材料所划定的线条与通透而开放的整体设计相呼应。这可能是一种全新的phalanstery,如果我们同时也关注到公共洗衣设施设有休闲室,这个项目以它独有的方式重新点燃了乌托邦的火花,并另行开启了同这些理想间的对话。
The noteworthy use of weathering steel, seemingly unusual for Rennes, highlights the key elements of the project. It has been used on the balcony handrails and houses alike. The line drawn by this specific material echoes the general design of this porous and traversable block. Could this be a new kind of phalanstery? If we also take into account the leisure room which houses communal laundry facilities, this project rekindles, in its own way, a utopian discourse and opens up a potential reconciliation with such ideals.
▼阳台扶手使用耐候钢,the weathering steel has been used on the balcony handrails
▼场地照片,site picture
▼总平面图,site plan
▼体块分析图,diagram
▼立面图,elevations
Project Managers: Virginie Guillevic Nathalie Jeunot Alexis Biard Alexandre Plantady Project Oversight: Alain Philippe Location: CDA Beauregard-Quincé – Rennes (35) Project Management Team NEOTOA / Aménageur : TERRITOIRES Completion: 2018 Co-contractors: Ouest Structures + ALBDO + CDLP + Acoustibel + Origami Total Surface Area: 8,350 sq.m. Living Space: 7,800 sq.m. Structural Work: SCOBAT Restoration Work: DURAND Framework: CCL Cladding/Covering Work: FERATTE Waterproofing: ARMOR ETANCHEITE Outdoor Carpentry: MARTIN MENUISERIES Garage Doors: DOITRAND Metal Work: OMS Indoor Carpentry: PERRIN Wall Work: GADBY Plumbing/HVAC: BST HV Electrics: BERNARD ELECTRICITE LV Electrics: LEPAGE Painting: TUAL Floor Covering: HERVE Lifts: ABH Landscaping: ALTHEA NOVA
{{item.text_origin}}

