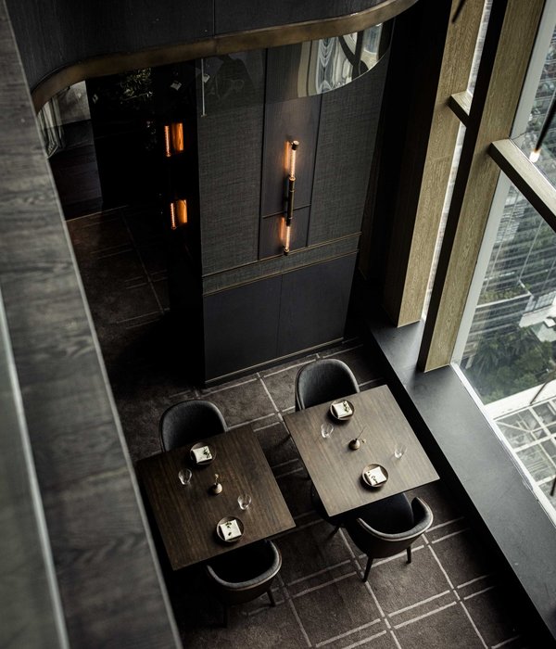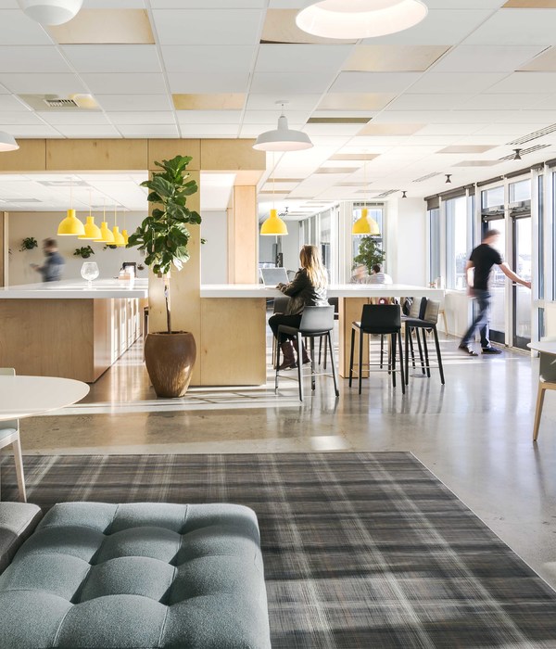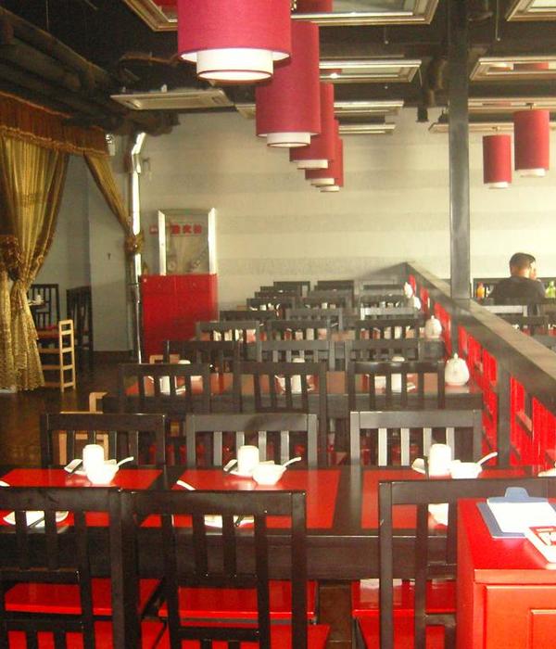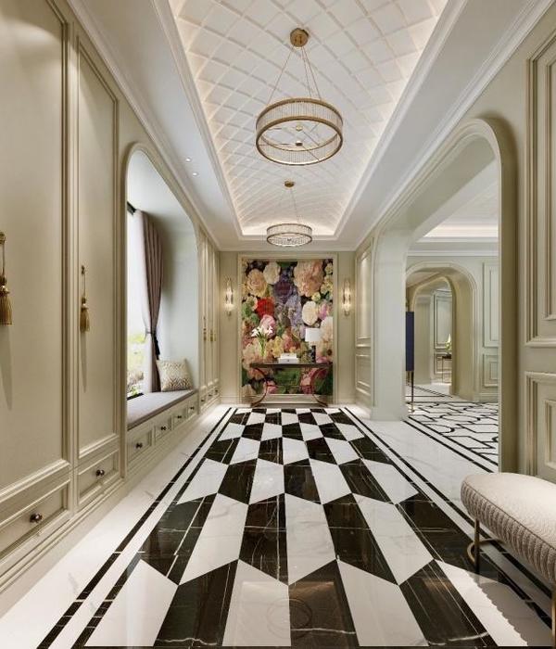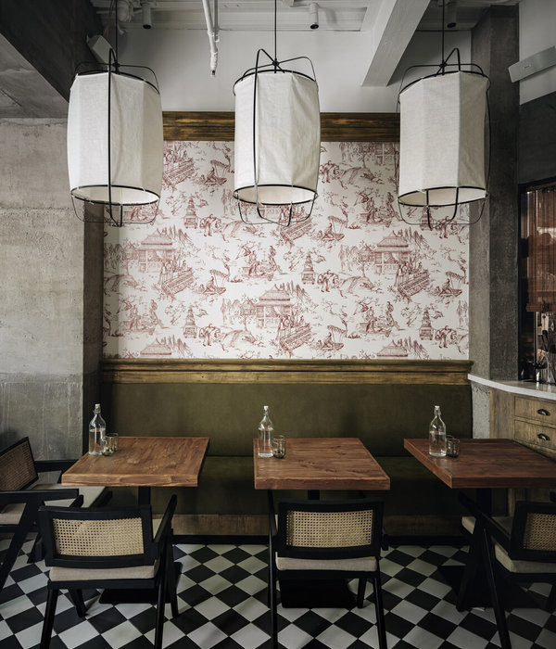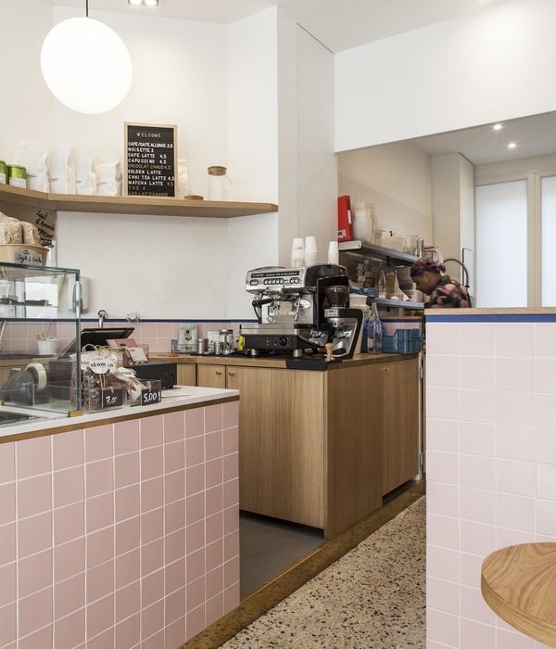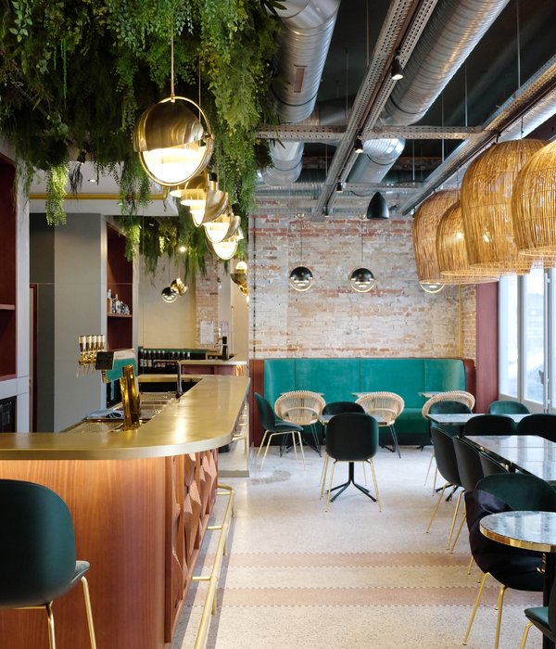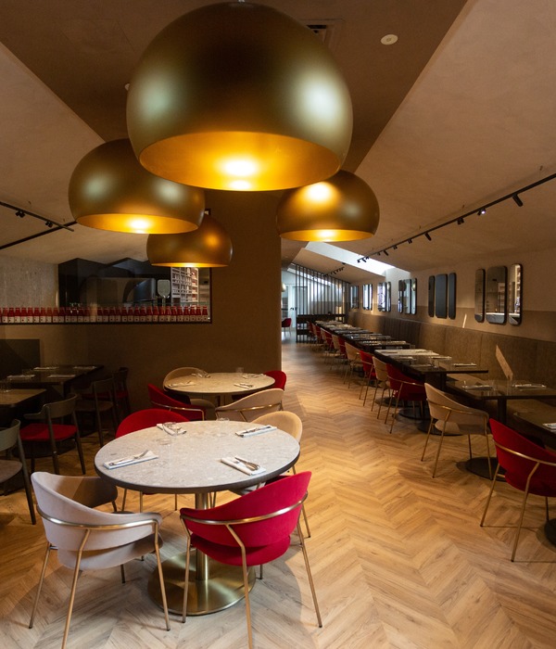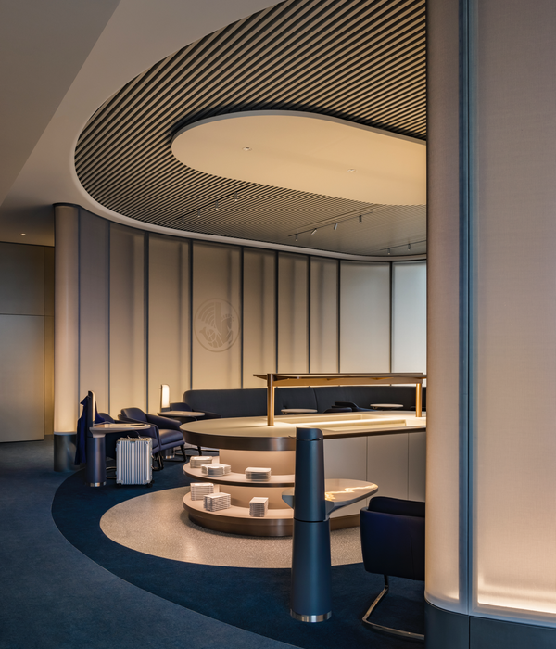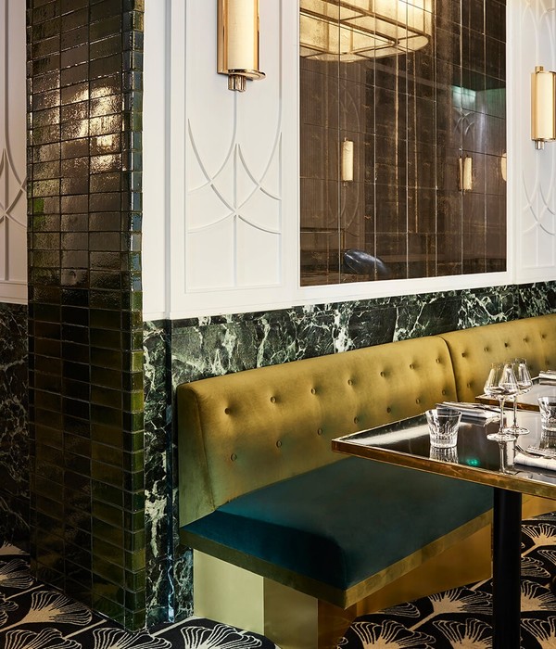KTX archiLAB approached the space at Moritomi Restaurant with a redefinition of the Japanese materiality and design lines, ultimately creating a unique dining spaces for guests of Himeji City eatery.
Stone is more than just a material, and stonework is more than just a craft. Architecture as a practice is deeply related to materiality and the spirit of its spaces is thoroughly defined by the materials in use. But what if we substitute a material by another, in an attempt of keeping its spirit, or temperament?
Since 1945, Moritomi is offering Japanese cuisine to both locals and visitors of Himeji City in Japan. The old restaurant had a typical traditional Japanese interior with a stone clad exterior in reference to the city’s monument, the World Heritage Himeji Castle.
Relocating to the main street leading, and much closer, to the Castle, the new space occupies first and second levels of an already existing 10 floors mix-use building. The site naturally suggested a stone cladding for the entrance wall. Two types of stones, rough and polished, were mounted on the existing concrete wall with vertical and diagonal cut lines mimicking the Castle base fortifications. This wall is pushed inside the building creating a small frontal space that was covered in small white and black gravels in the spirit of the traditional Japanese stone gardens. Stainless steel panels on both sides reflects this space and creates a continues extended visual illusion. The curved shape created by the resin coated and solidified gravels represents the moat surrounding the castles fortification base. It creates a flowing movement from out the street to inside the restaurant’s reception hall inviting people to cross the finely detailed traditional lattice-work wooden entrance door. Facing the door, a sculptural wall trying to reincarnate the same stone wall spirit by using another material; black oxide coated steel plates. The plates were placed on a three-dimensional surface recreating a similar design to the outside stonework.
The first floor of the restaurant consists of the reception space, a sofa table space, a counter space, the kitchen, and four small private rooms of 4 to 6 people capacity, two of the rooms can be joint by removing the traditional Japanese dividers to become a single 8 people room.
The walls in these rooms might seem very familiar to Japanese people, however joly-pat organic material covering the walls includes tiny glass beads that reflects the light and offers a shiny glittering spectacle changing according to the angle of view. To further this aspect, all corners in these rooms were rounded included the arc-shaped gates.
The counter space and the sofa table space were both treated in Dark mirrors on the sides and up lit patina plates adding a contemporary Japanese touch to the atmosphere.
The second level consist of a large banquet room, a pantry space, and a two VIP room that can be divided into two separate ones, the banquet room can also be divided to four separate spaces using the same traditional Japanese dividers. The floor in this space is covered in Japanese traditional tatami mats. The novelty here consists in using the tatami mats to cover the wall surface. Furthermore, the cut of the mats responds to a design similar to the outside stone and the black oxide coated steel walls.
Inspired by the stonework at Himeji Castle base fortifications, a spatial and sensual interpretation projecting the 82 years old restaurant to the frontline of contemporary spaces learning from their past.
Design: KTX archiLAB Design Team: Tetsuya Matsumoto, Motoaki Takeuchi, Farid Ziani Photography: Stirling Elmendorf
10 Images | expand images for additional detail
{{item.text_origin}}



