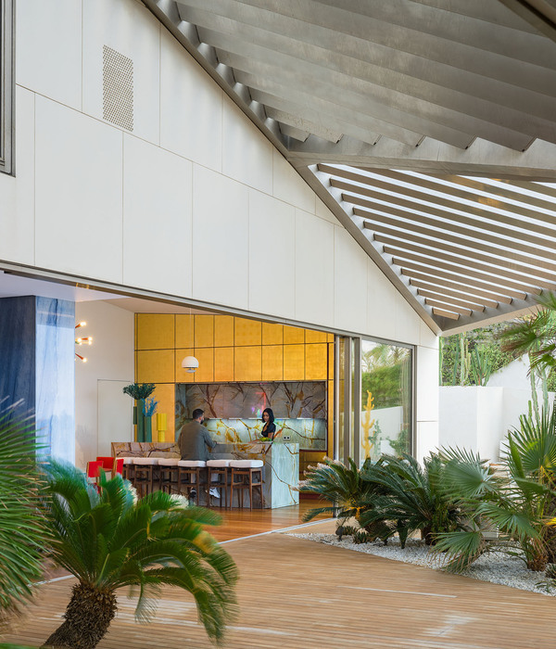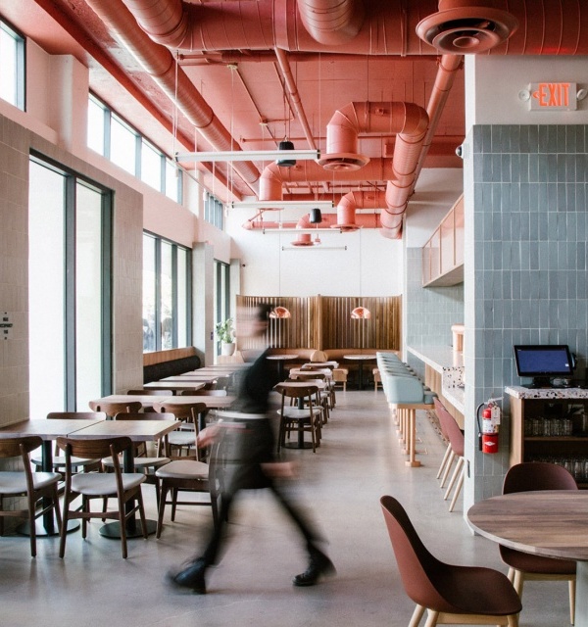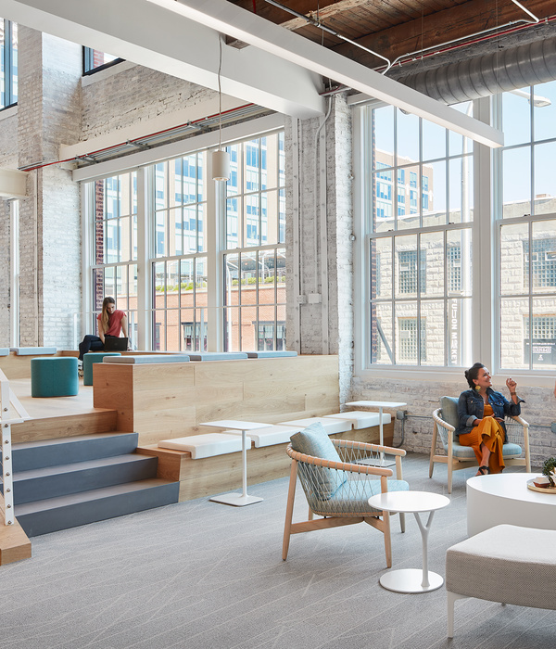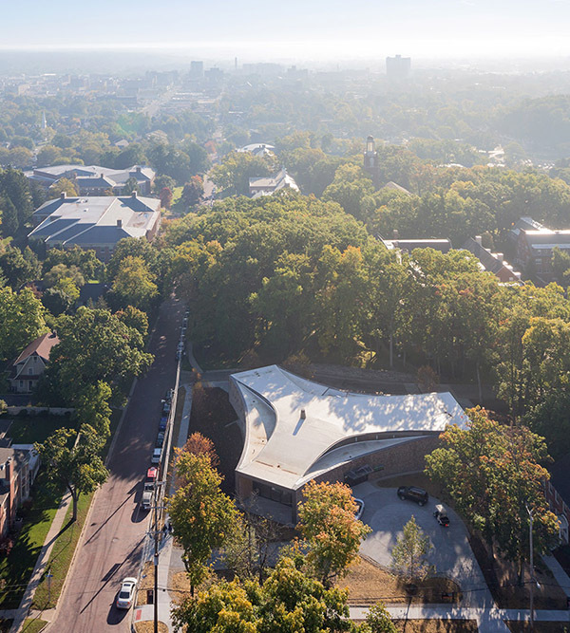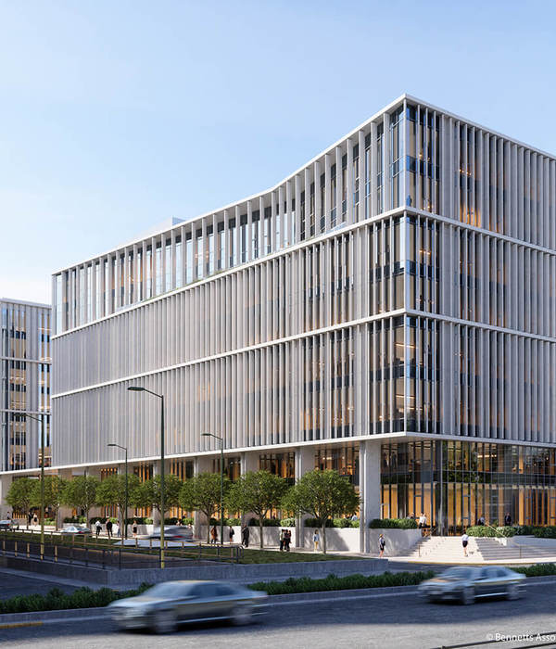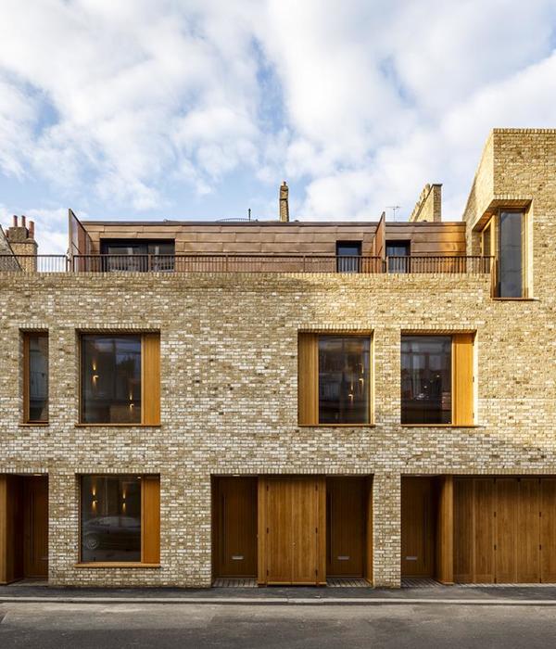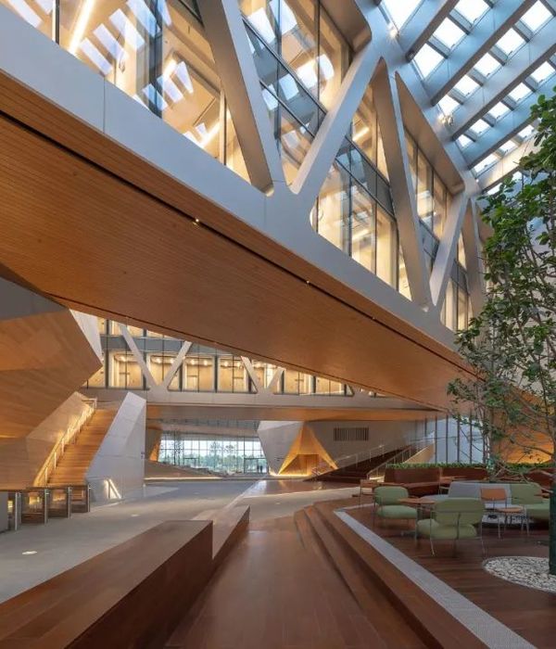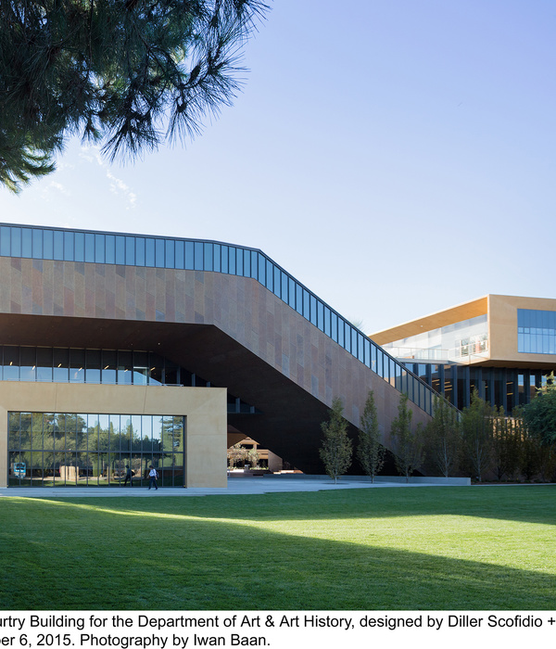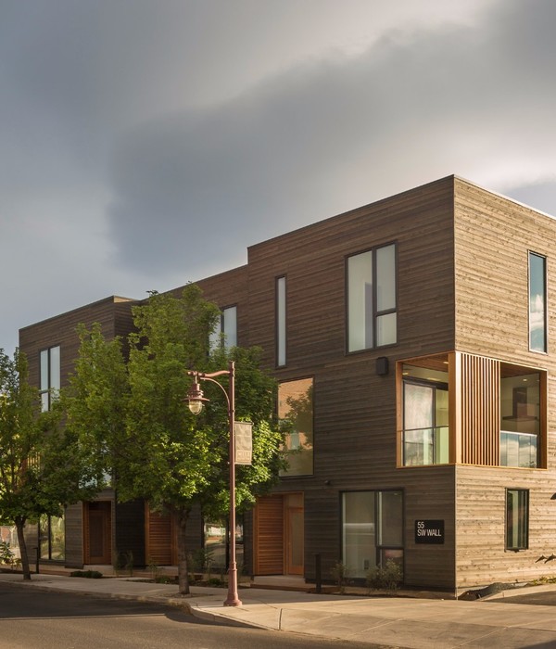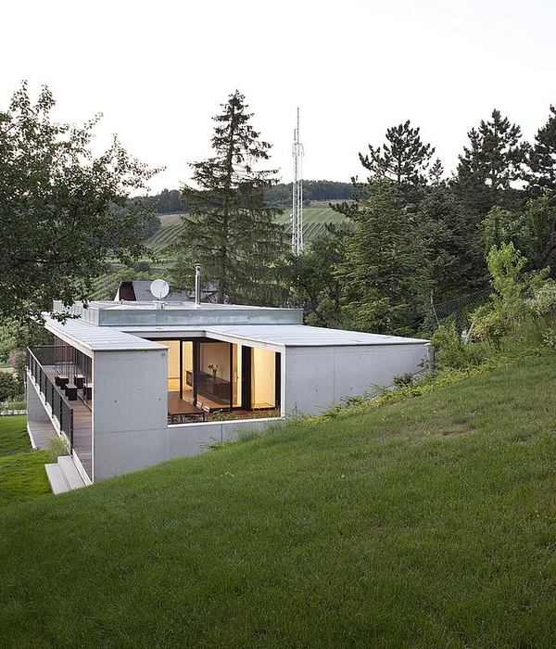This residence situated on a 2+/-acre site is located on the North Shore of Long Island, adjacent to the Sands Point Village Golf Course, which is situated on land that was part of the original Gold Coast Guggenheim Estate. The estates history is evidenced by the remaining mature trees, which march through the landscape. The site was occupied by a 1970’s contemporary structure, which because of its poor structural condition was demolished down to its foundation.
The clients, empty nesters, have been long time city dwellers and this would be their first suburban home. Part retreat and part home base for their extended family to visit and gather. They requested an open plan for the main living spaces, a master suite on the main floor, with family guest suites on the second floor. Other amenities include indoor pool and spa facilities, media room, home office, and a wine cellar/tasting room. Another goal was to use as much of the existing cellar and foundations that were salvaged, as possible.
The groupings of trees were to be a great influence to the configuration of the house. We conceived a composition, which incorporates a perimeter outer frame creating a tertiary zone mediating between open landscape (which flows right into the adjacent golf course) and the enclosed areas of the house. The juxtaposition between house form and frame emphasizes porosity when viewed from afar and creates defined views from inside and outside the house.
The wine cellar and tasting room is located in the original cellar, with access to a sunken garden that terraces up to the main grade and adjoins a series of reflecting pools, which cross the front of the house. A bridge passes over one of the pools (and adjacent water spout) accessing the front entry. Another feature is that all roofs are accessible and have defined uses such as a sitting area around an exterior fireplace and an outdoor theater. Remaining roof areas have a green roofing system.
The residence’s ventilated façade is clad with book-matched fiber cement panels and marine grade mahogany panels. The stair towers are clad with a translucent polycarbonate system.
{{item.text_origin}}

