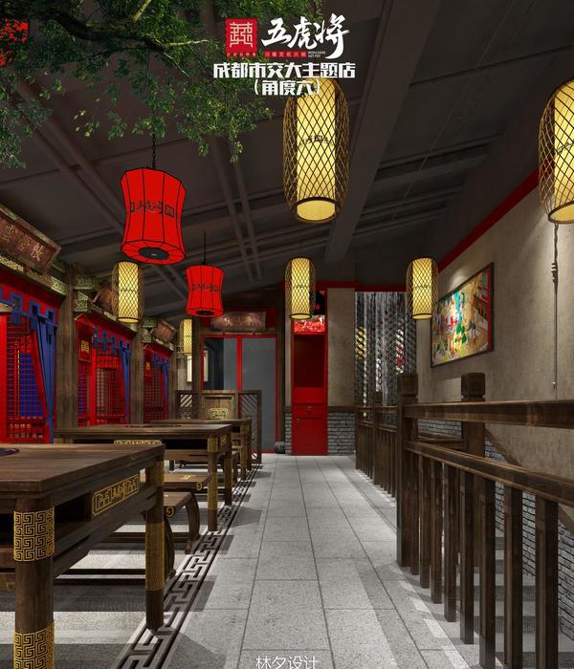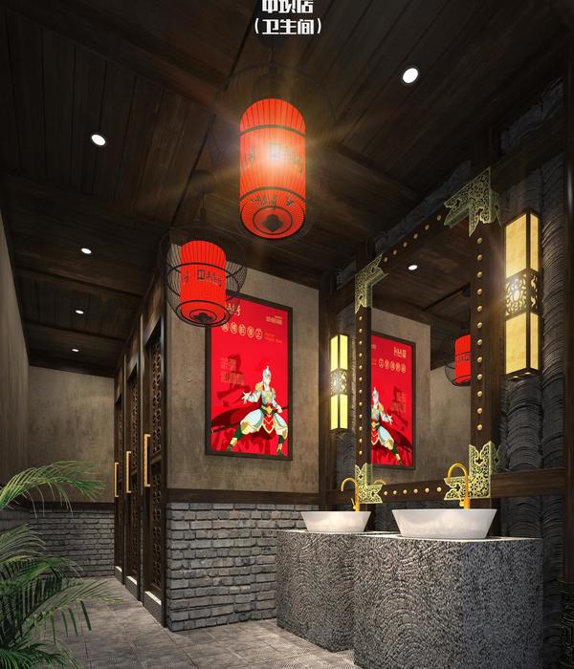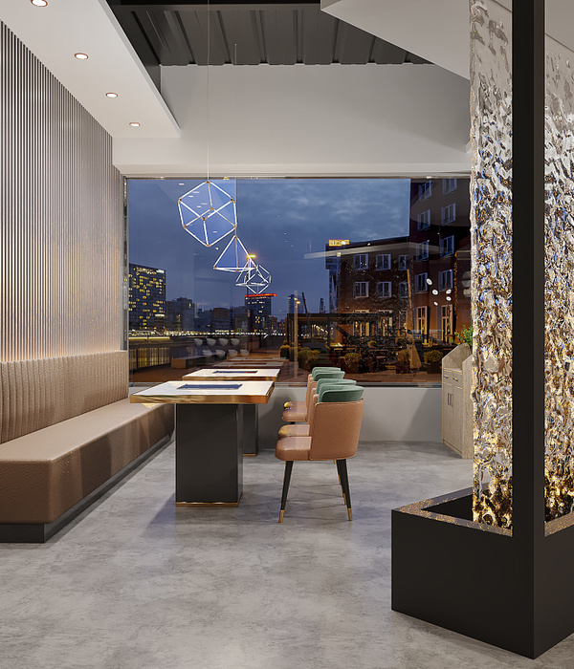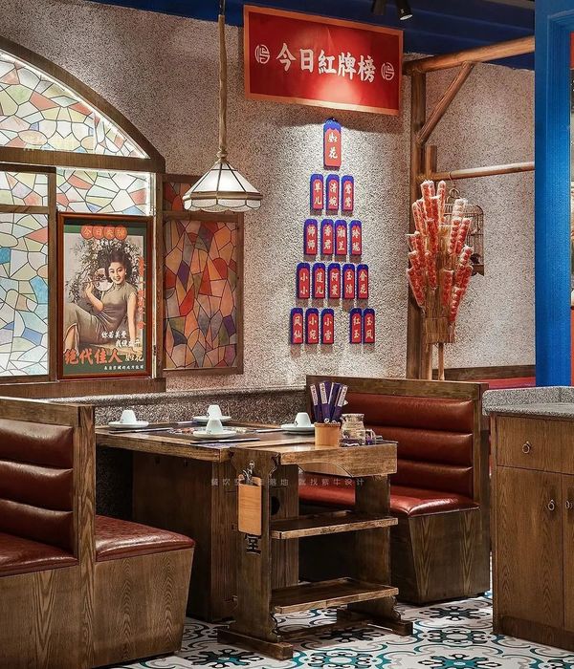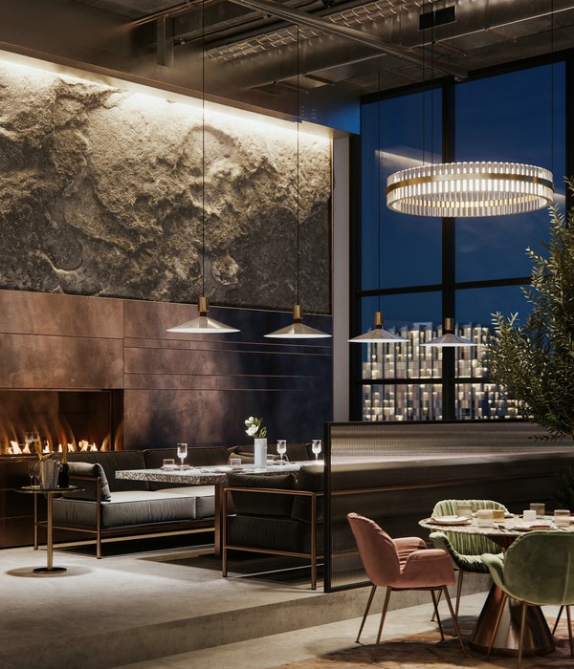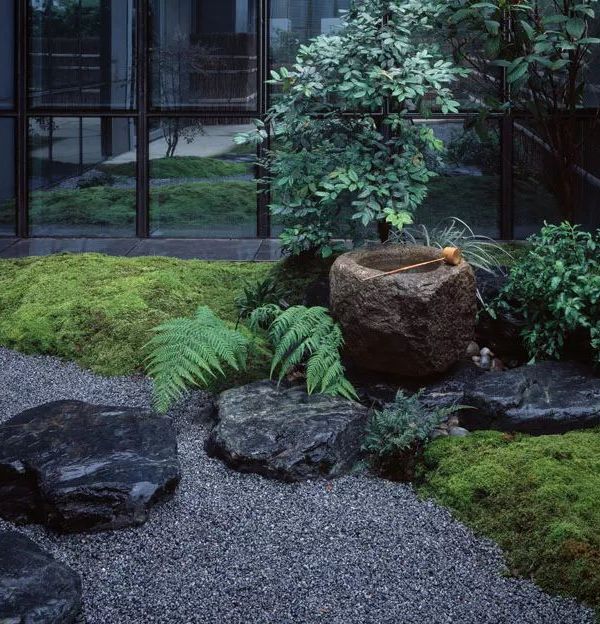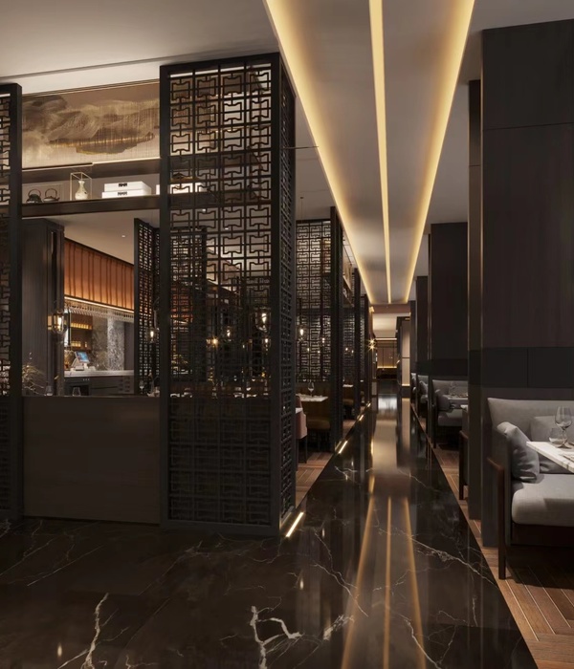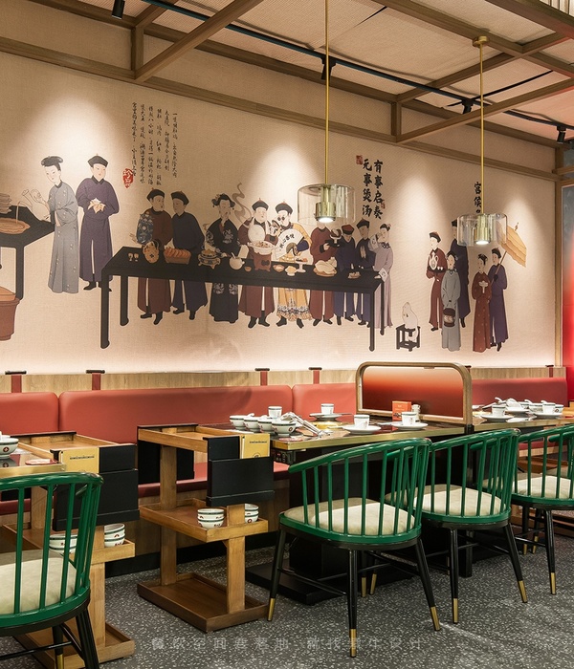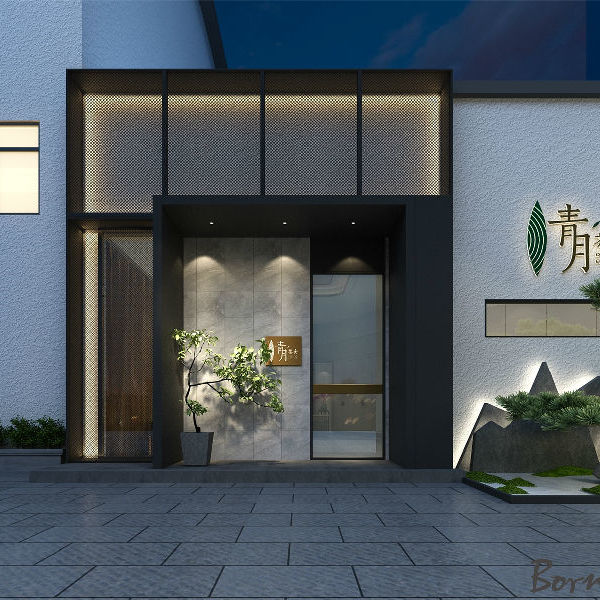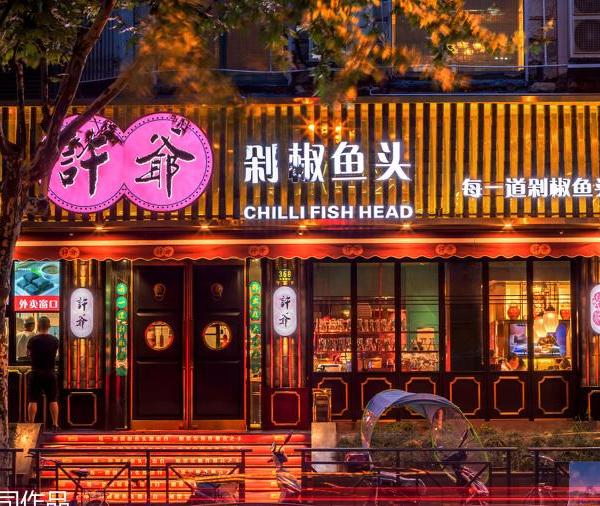The interior is based on "architectural retelling" of the right meat culture and images of Turkey. It is a balanced interior with the strong spirit. There are less object accents or direct associations - the idea is suggested through textures and materials, in large planar decisions. There is an idea of steel, an edge, - cold, sharp, pure - in the steel polished sheets with a pattern. There are southern sands, the sun, wind, salt - in plastered as if sandy walls and blocks of salt. There is a stone, the rock - in a brick walls and granite blocks. There is a heat, a cosiness - in accents from wooden furniture and accessories of butcher shop. It is a place of a comfortable halt, all the attention here is paid to a product and the correct interaction with it. The restaurant consists of three halls stretched afar from Rubenstein Street on two houses. The first is a butcher shop where it is possible to select the correct product from the dry-age camera, to pack it to go or to cook at restaurant. The second hall, with the close sitting on communal tables and comfortable round little tables for five persons, is built around the principal dominant – open kitchen with a brazier and facades of the granite rock. The third hall includes a bar, comfortable little tables for four persons and a huge communal table for twelve persons, with a concrete table-top and the same steel patterns.
{{item.text_origin}}

