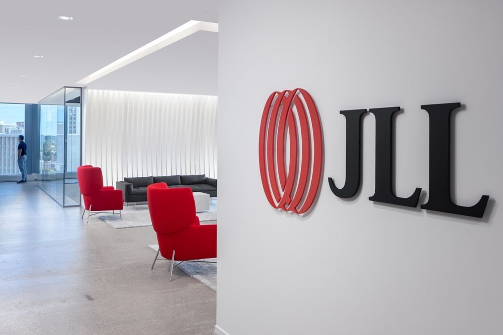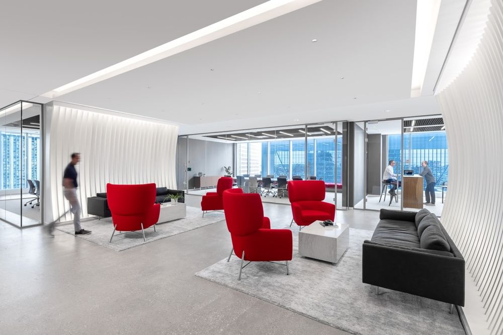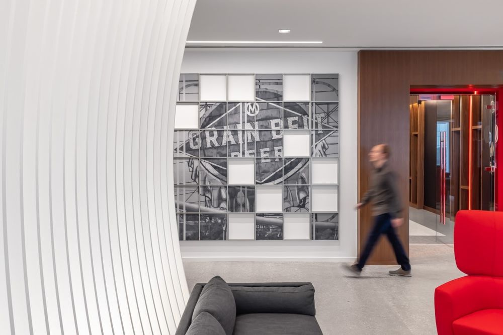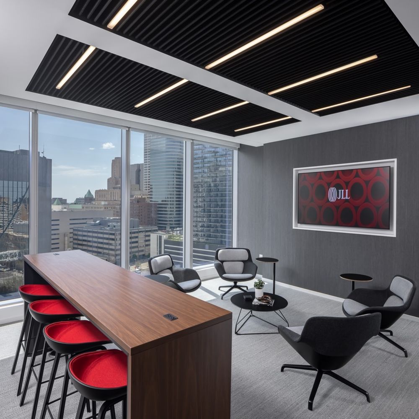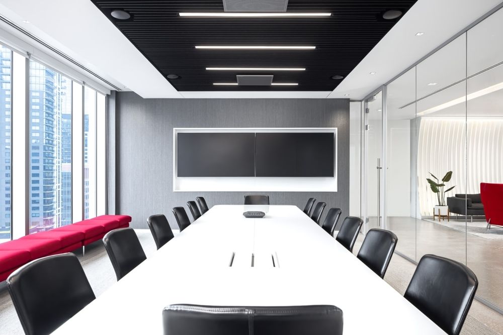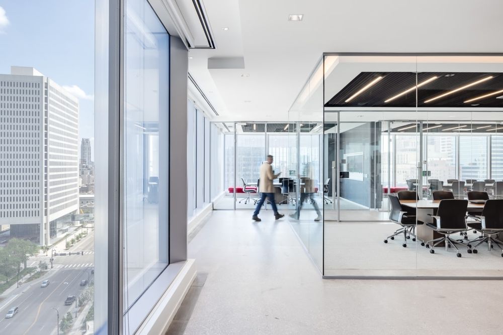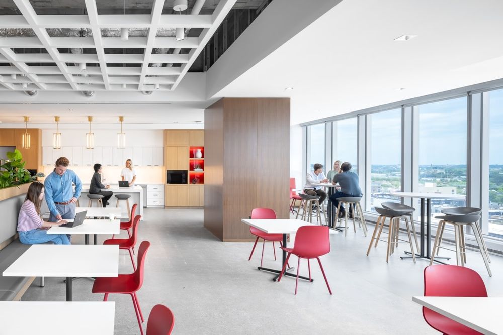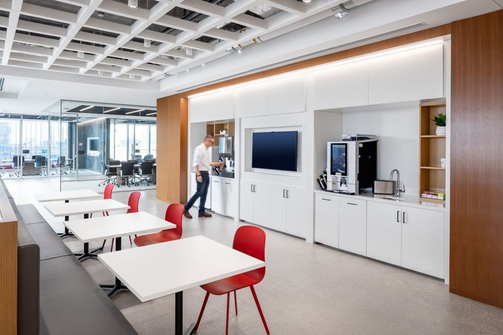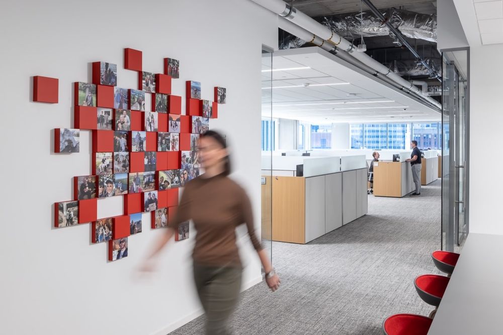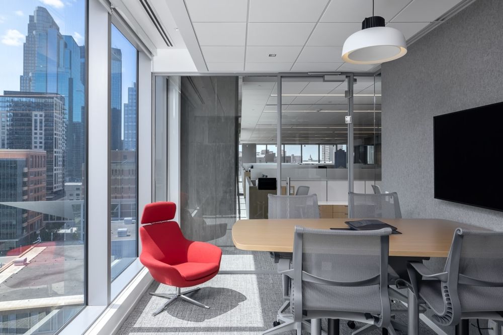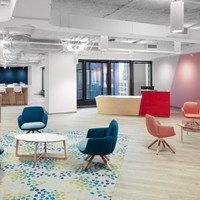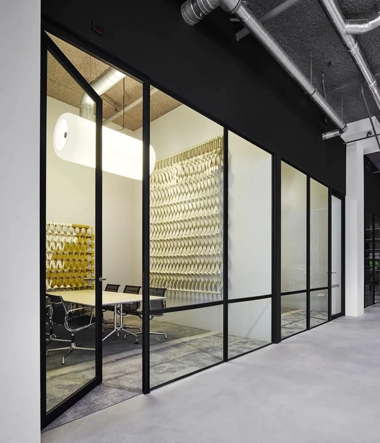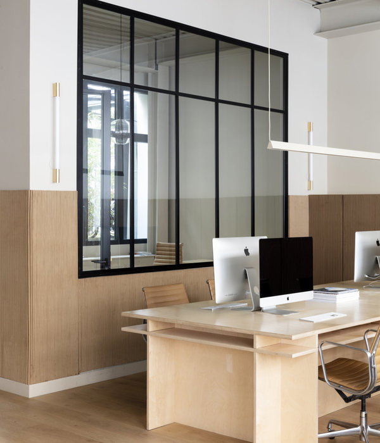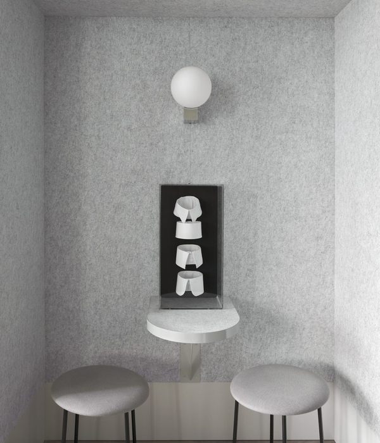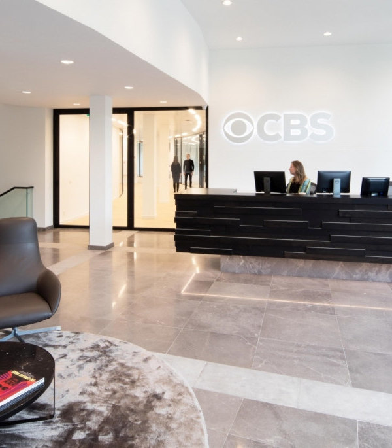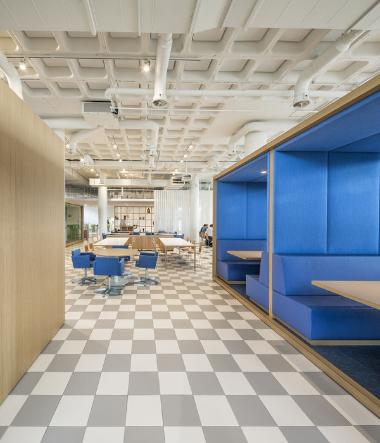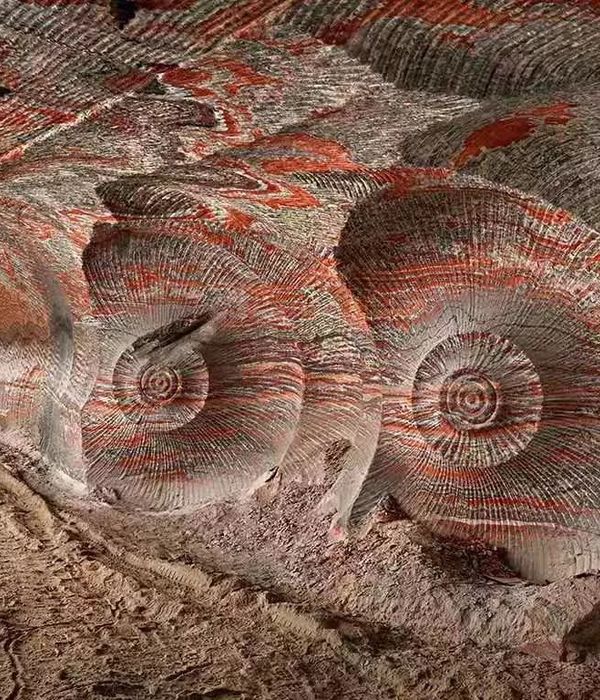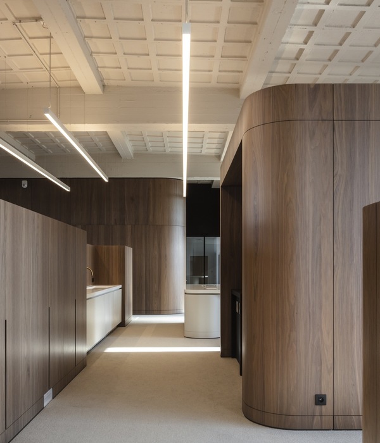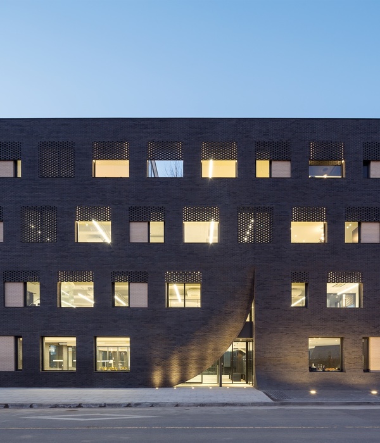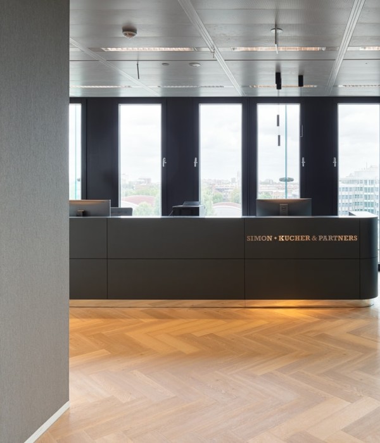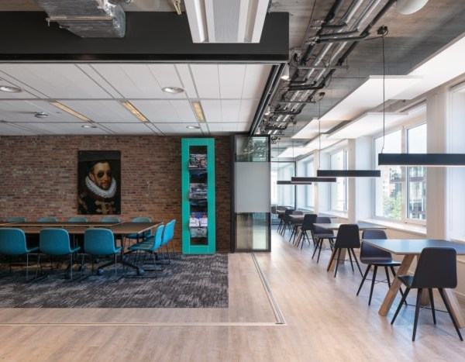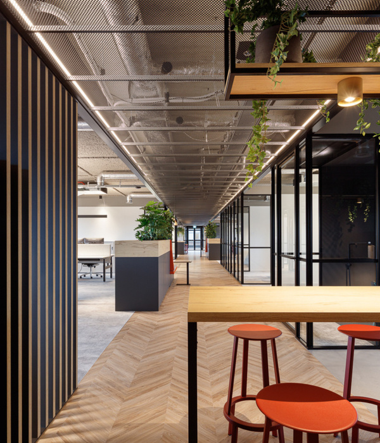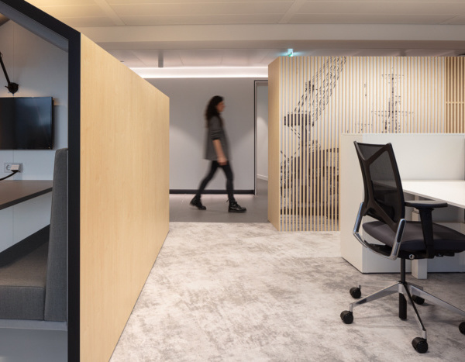仲量联行明尼苏达办公室 | 创新设计与品牌形象的完美融合
JLL's Minneapolis office was designed based on the concept of “Disruptive Innovation” to exhibit a consistent aesthetic with broad yet clearly defined parameters.
NELSON Worldwide highlighted the natural light and view at the JLL offices in Minneapolis, Minnesota.
The office is evolving, and workplace functionality will continue to change to meet employee needs. When JLL was looking for a new, transformational office for its growing team, it enlisted NELSON Worldwide with full architectural design services for its workspace in Minneapolis, Minnesota. The space was designed based on the concept of “Disruptive Innovation” to exhibit a consistent aesthetic with broad yet clearly defined parameters.
JLL is a leading professional services firm specializing in real estate and investment management. For their latest office, JLL wanted to push the boundaries of traditional office design while capitalizing on being one of the inaugural tenants within the highly acclaimed RBC Gateway Building, newly constructed on the edge of the vibrant North Loop in Downtown Minneapolis. The new workplace reinforces and elevates the cultural values of JLL and energizes the brand through the combination of welcoming front-of-house amenities, warm wood tones, and soft textured furniture.
The elevated office experience begins as soon as employees and guests access the secured elevator. Utilizing Destination Dispatch elevator services, passengers are brought directly to their desired floor without making multiple stops along the way. Once the elevator doors open, they are immediately drawn into the space through the branded entry portal and high-end flexible meeting zone with expansive floor-to-ceiling glass windows and amazing views of downtown and the Mississippi River.
An ode to the brand’s logo is physically created within the reception area by a custom installation of curved baffles representing the “ball of yarn” imagery found on the JLL emblem. Baffled ceilings with the same linear blade feature are repeated throughout the office to encourage the “thread” visually. The front-of-house amenities, directly adjacent to the conference and reception zone, consisting of a hospitality Hub for collaboration and socialization among teammates and visitors. The bustling Hub is equipped with all of the necessary office amenities, including top-of-the-line coffee and water and beverage machines to draw teammates together to collaborate. The Hub is surrounded by a warm aesthetic that maximizes the river views from a variety of seating arrangements.
The office portion of the suite was designed to reinforce the brand while maximizing the idea of choice and wellness. NELSON prioritized natural light throughout the office to reflect a bright and open feel. Universal-sized private offices are positioned on the interior, leaving highly coveted collaboration zones and privatized conference spaces along the window line. By integrating JLL’s branded red colors into the warm and bright space, brand identity is seen throughout the office in a subtle and non-overwhelming way, creating an elevated look and feel. The overall office environment exudes a pulse and energy that is bold and sleek with graphic contrast, warm gestures, and a polished finish.
Design: NELSON Worldwide
Photography: Brandon Stengel | Farm Kid Studios
10 Images | expand for additional detail
