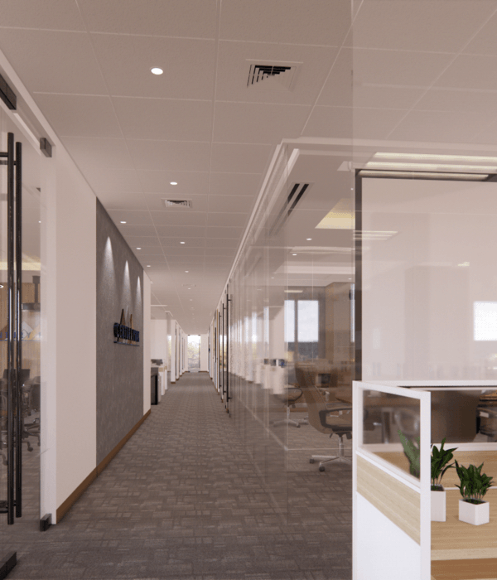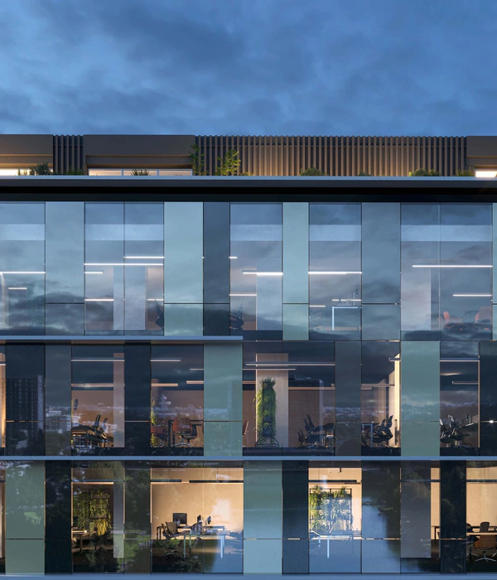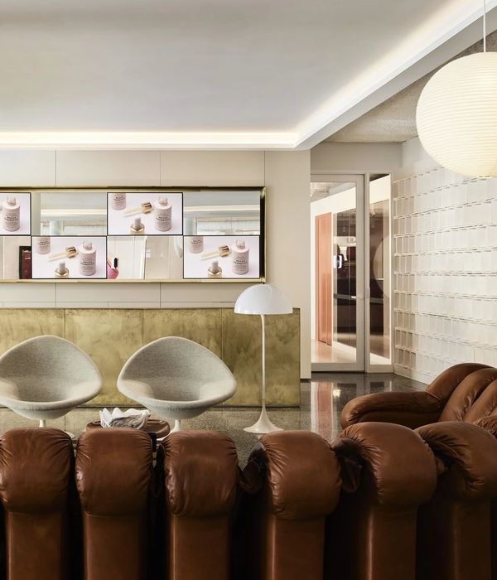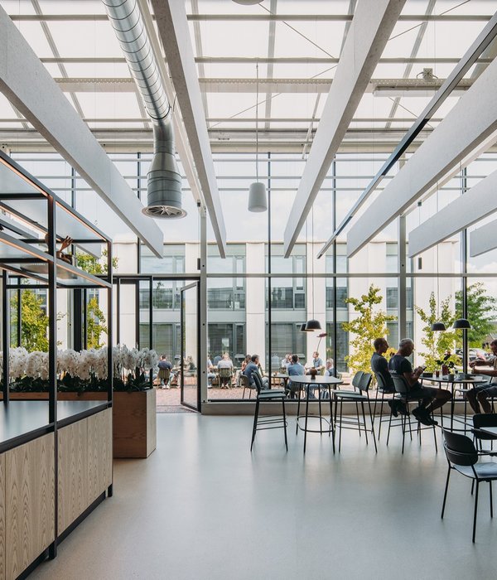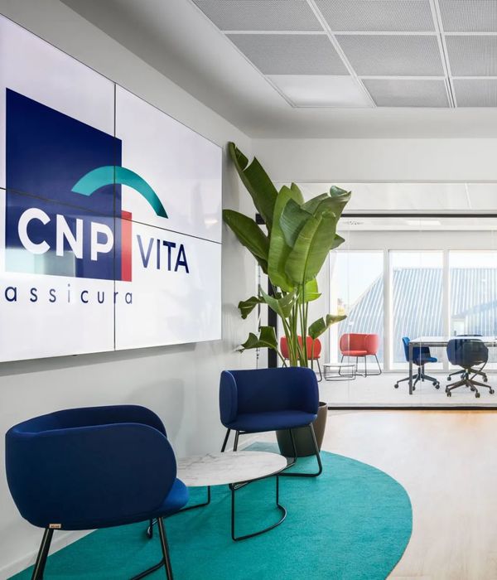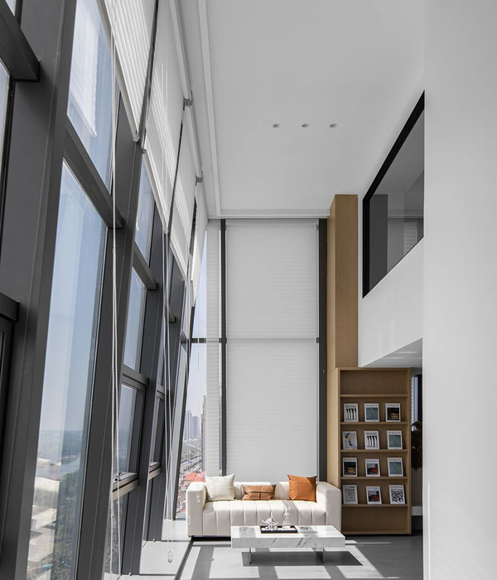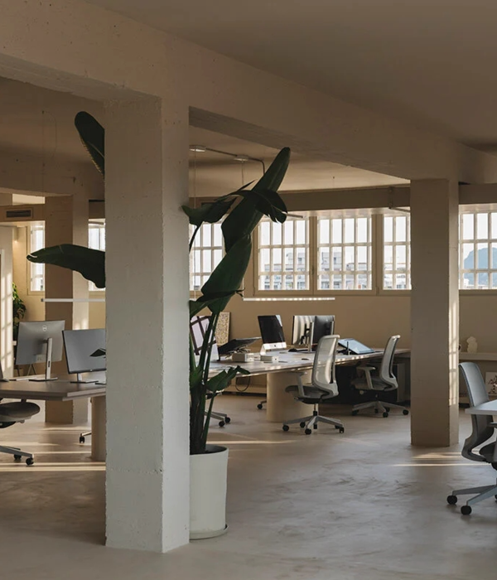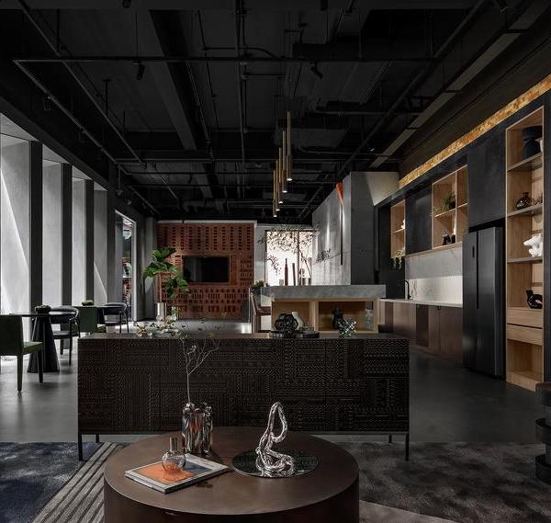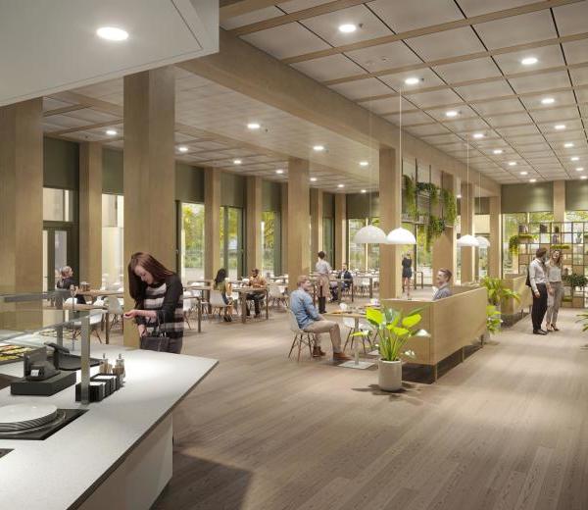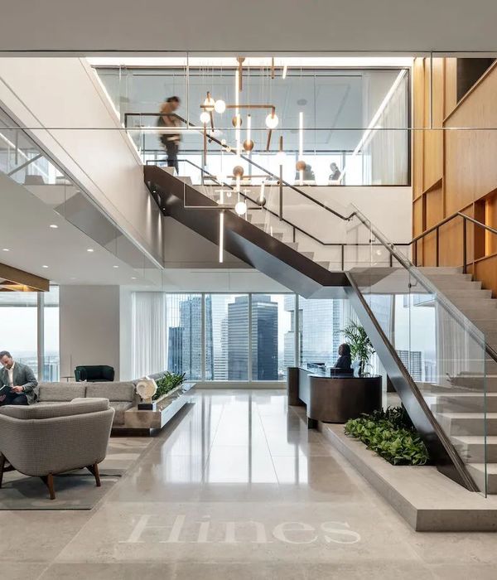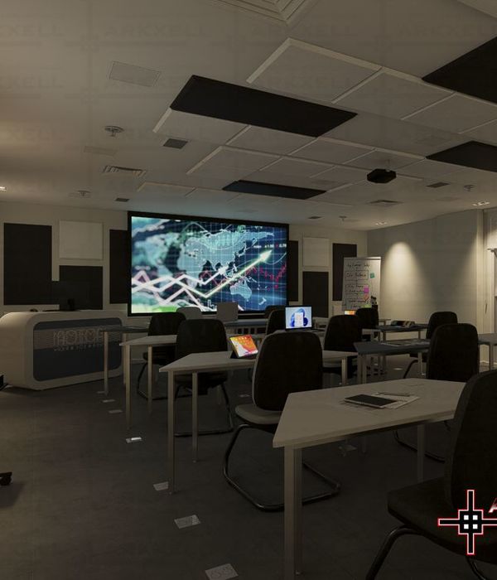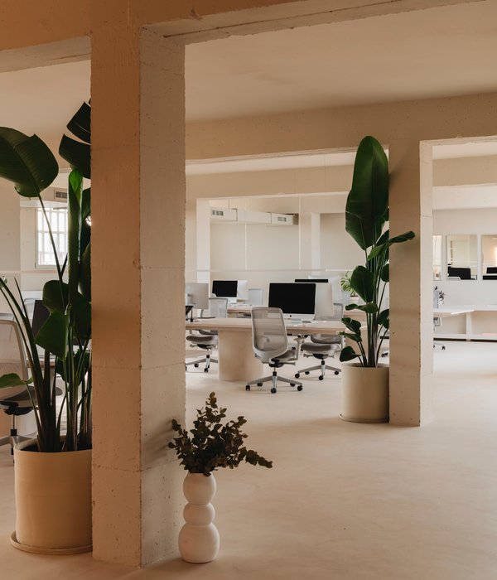Low office by Studio Gad Visualizations - 3 Division
Low office by Studio Gad Visualizations - 3 Division
Low office by Studio Gad Visualizations - 3 Division
Low office by Studio Gad Visualizations - 3 Division
Low office by Studio Gad Visualizations - 3 Division
Low office by Studio Gad Visualizations - 3 Division
Low office by Studio Gad Visualizations - 3 Division
Low office by Studio Gad Visualizations - 3 Division
Low office by Studio Gad Visualizations - 3 Division
Low office by Studio Gad Visualizations - 3 Division
Low office by Studio Gad Visualizations - 3 Division
Low office by Studio Gad Visualizations - 3 Division
Low office by Studio Gad Visualizations - 3 Division
Low office by Studio Gad Visualizations - 3 Division
Low office by Studio Gad Visualizations - 3 Division
Low office by Studio Gad Visualizations - 3 Division
Art in space: The planning principles for this project were based on creating a space that relates to the art within it, and to the viewing distances from the works and the way in which they are illuminated.
An architectural structure – in relation to the spaces within it:
The beginnings of the Modernism movement and the International style of the 1930s which inspired the buildings in Tel Aviv dictated our planning concept for the interior spaces:
a. The principles of volume, not mass
b. Form, not decoration
c. Asymmetry and symmetry
d. The flow of the horizontal lines.
The interior design of these offices was influenced by the philosopher and architect Le Corbusier, who emphasized the well-being of the individual, and the clear separation between public areas and private areas.
Modularity of the areas in the space:
Alongside the architectural concepts, we have added a modular ability for openness and transparency of the space.
In this way it is possible to enjoy the totality of the space, and natural light crossing and penetrating to the heart of the structure, as well as utilizing the entire area of the floor.
The separation between private and public is controlled by the user.
The lighting elements / human scale:
The lighting elements in the rooms were planned to suit the character of the building, their design corresponding with the table object and their height determined by the scale of the seated person, so that the element makes the human connection between the structure and the user.
Final motif – a cultural and planning continuum:
The furniture and chairs consolidate the attempt to reconcile the planning approach of the building and the furniture as a single planning continuum, making up a single cultural oeuvre.
Planning and interior design: Gad Halperin and Liat Elimelech
Visualizations - 3 Division
Status Completed works
Type Offices/studios / Interior Design / Lighting Design
{{item.text_origin}}

