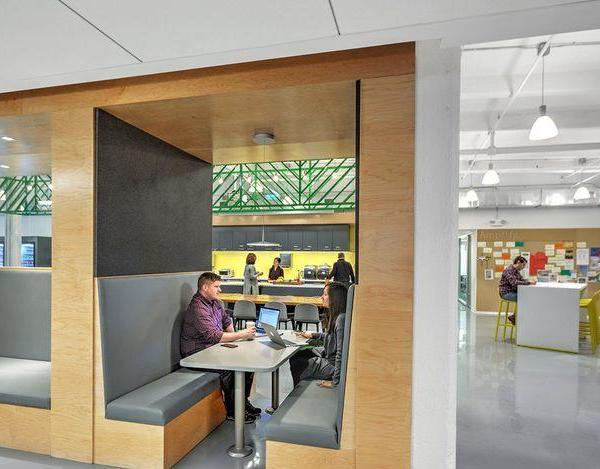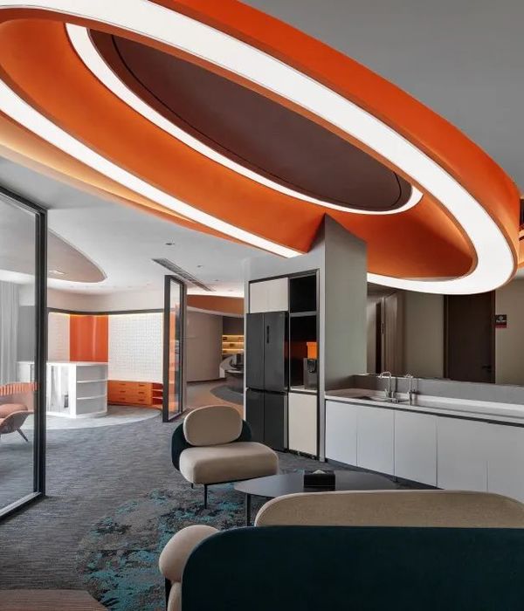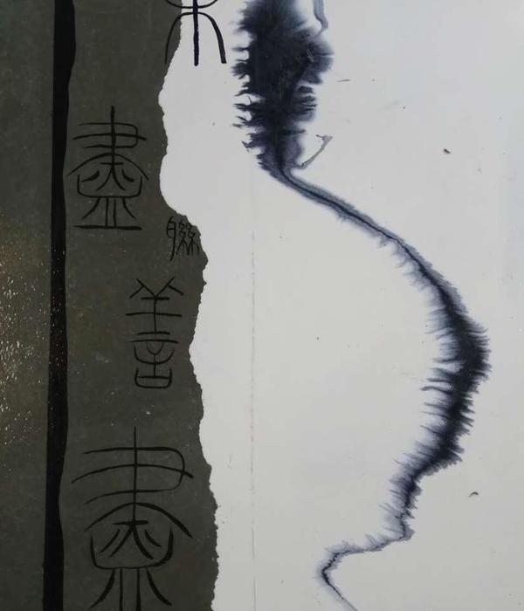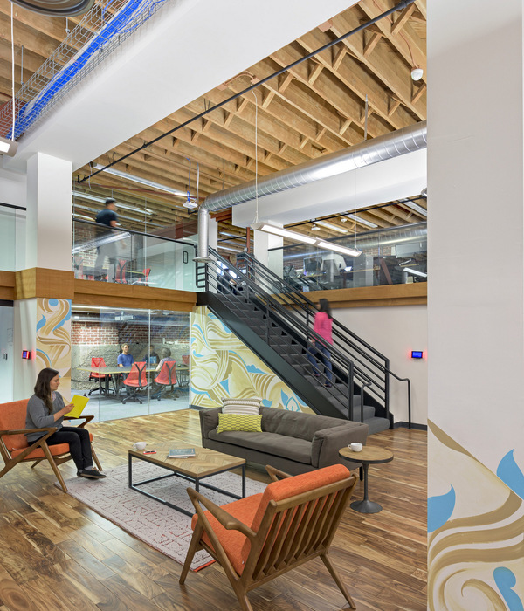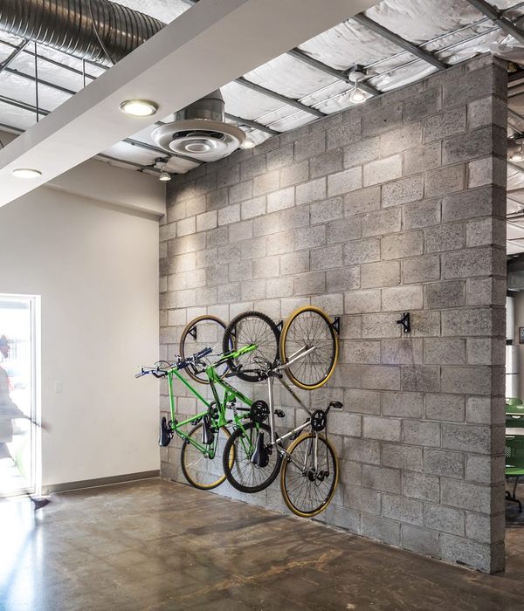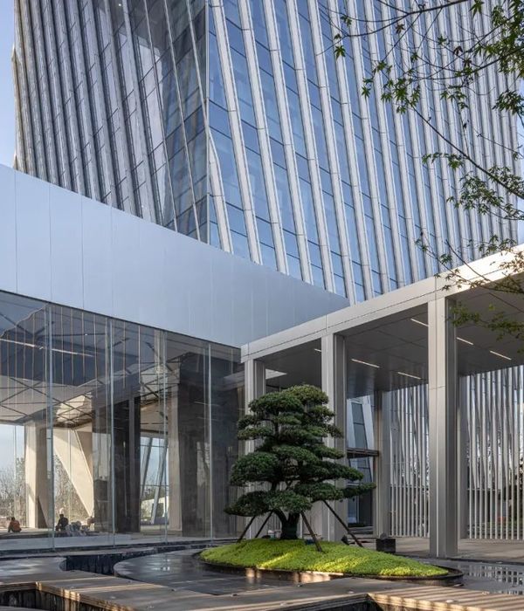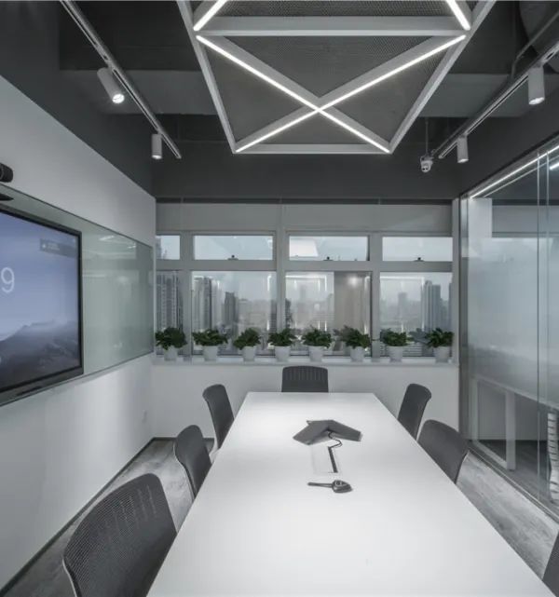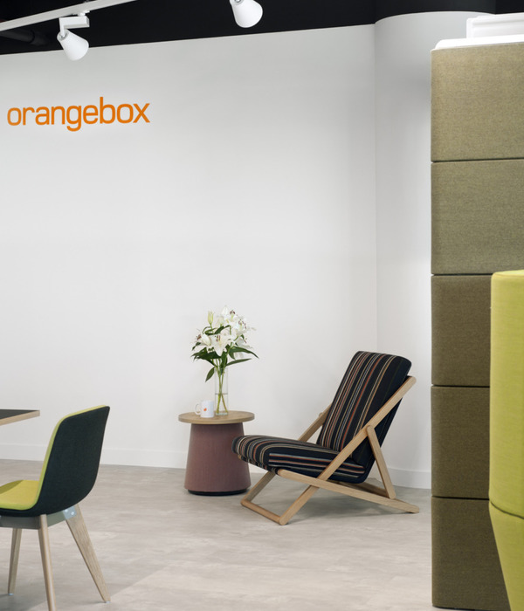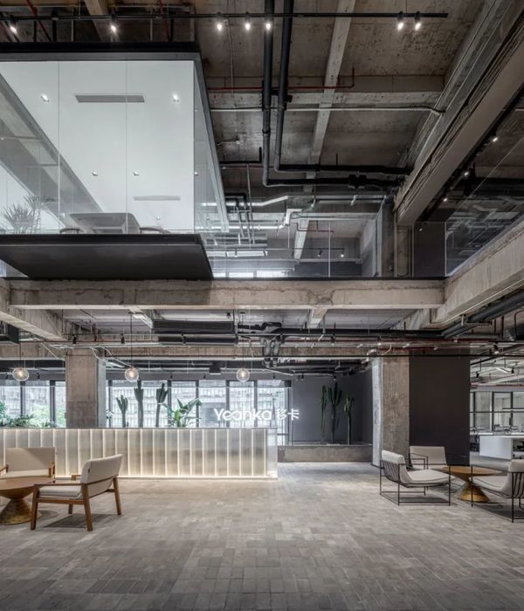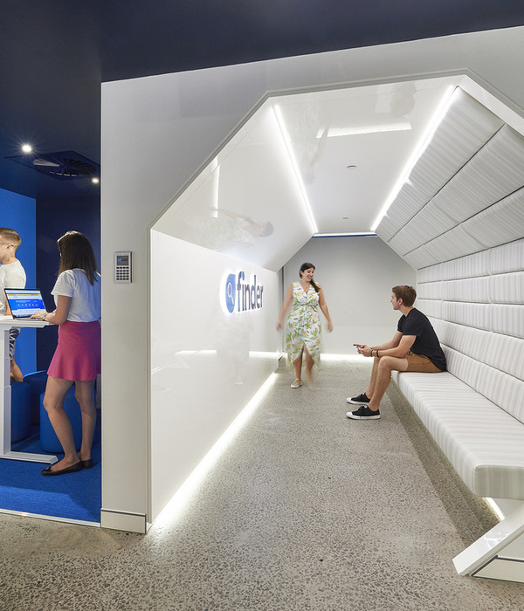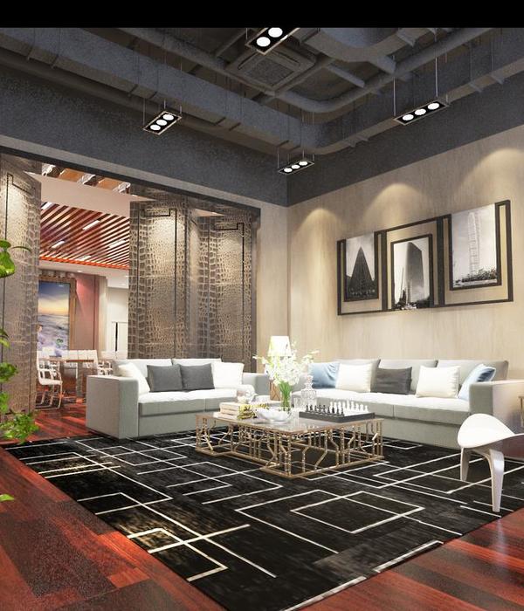Architect:Studio Transit
Location:Roma, Metropolitan City of Rome Capital, Italy; | ;View Map
Project Year:2024
Category:Offices
Overlooking the EUR lake, Tupini Lake Building is configured as the new face of the workspace: a regeneration intervention that aims to be a contemporary benchmark for the neighborhood.
One of the most significant aspects of the project is the relationship with the context, which is declined and reinterpreted in the design of the facades, as well as in that of the internal spaces.
The design of the main façade is characterized by a modular structure that plays on the dynamic and random alternation of glass elements (transparent and fixed) and colored elements (blind and openable).
Entering the building, the lobby is conceived as a small square, where choice of natural materials – such as wood and green walls – contribute to creating an atmosphere of exchange and meeting for the users.
On the top floor, a large terrace space opens onto a unique view of the park, the lake and the whole city.
The internal layout is designed to guarantee a strong dynamism of the spaces, conceived as flexible, and capable of hosting traditional offices or interactive work environments, with respect to the changing needs of the contemporary world.
▼项目更多图片
{{item.text_origin}}

