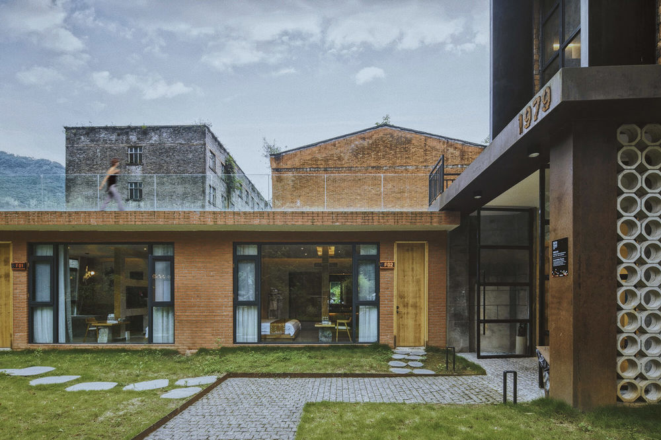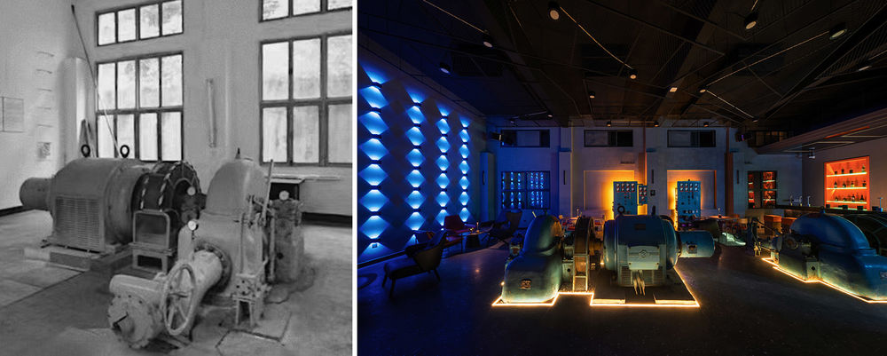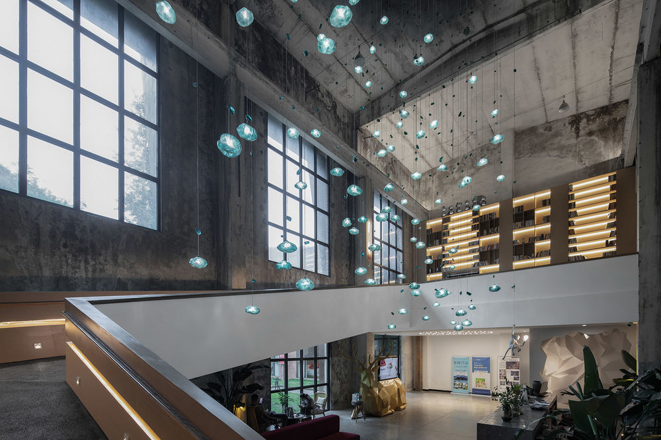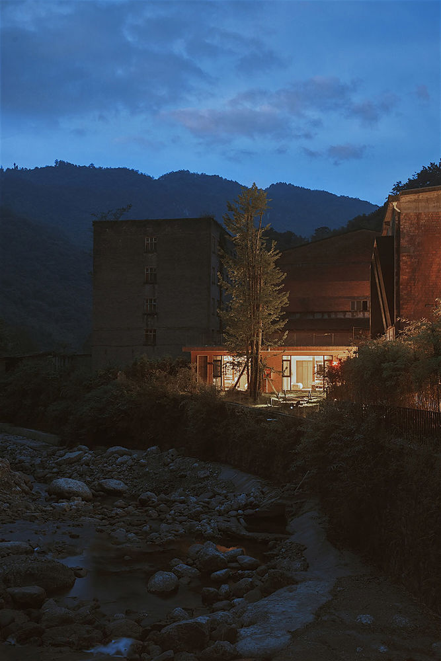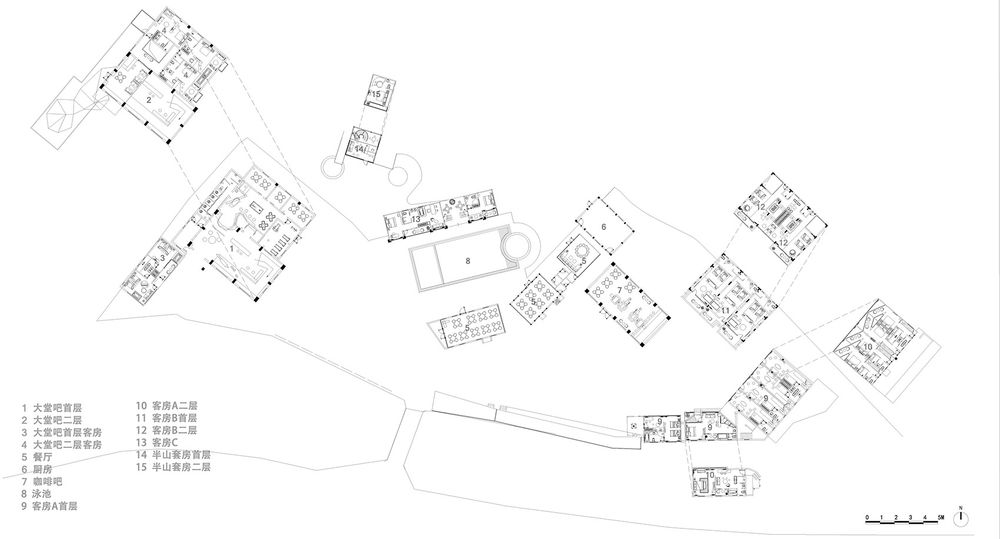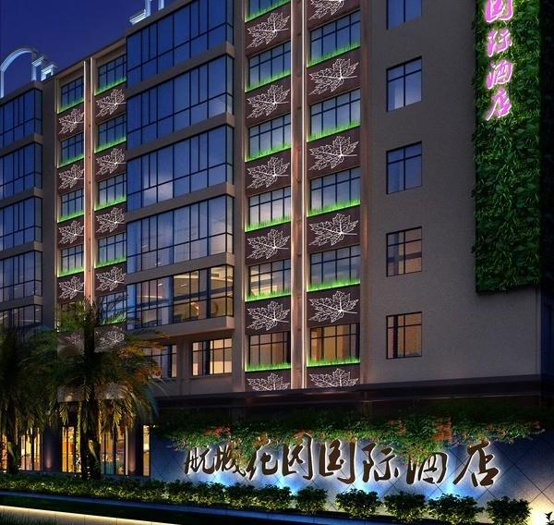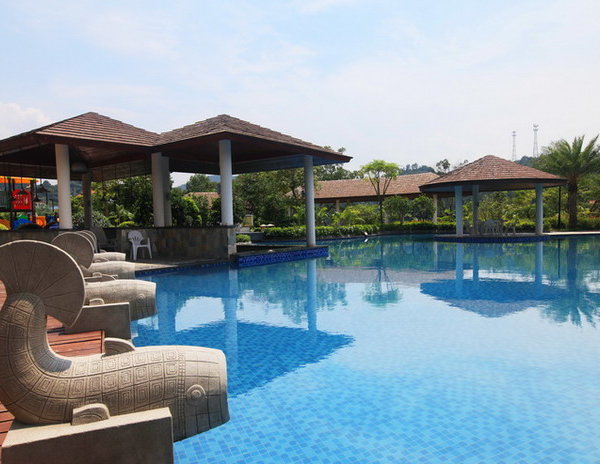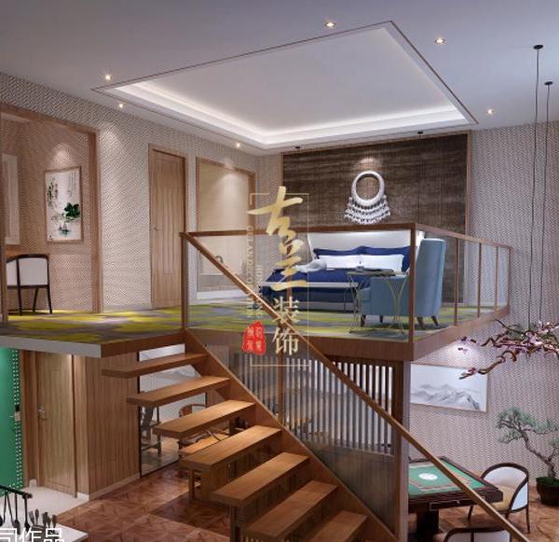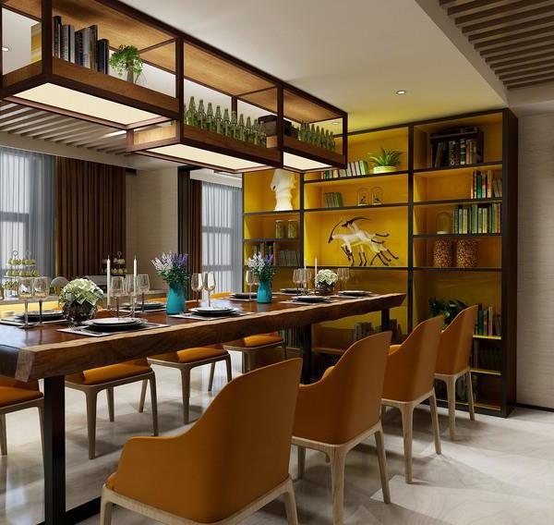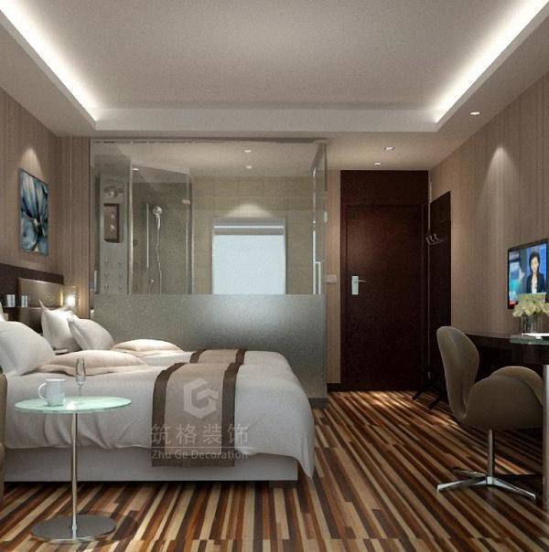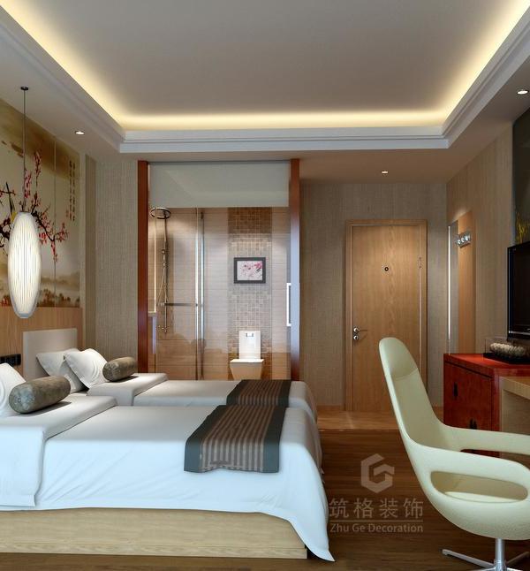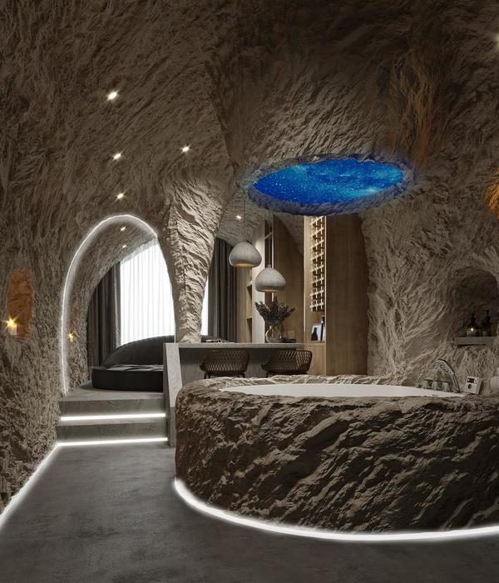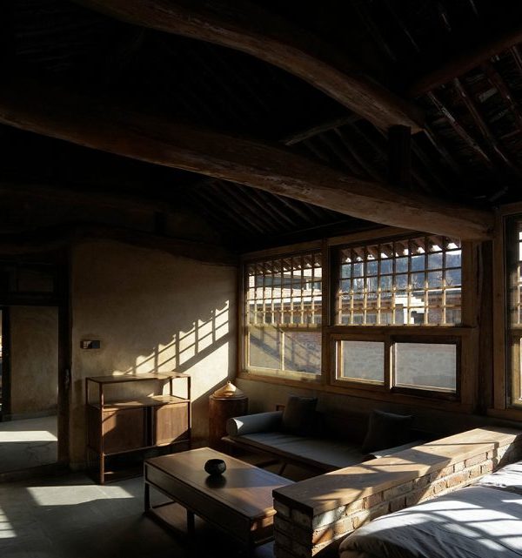深山中的工业风酒店 | 1979 酒店
项目位于成都市大邑县雾山乡的深山中,是改革开放初期三线建设遗留的厂房。为满足业主方诉求,我们将其改造为一座精品酒店。改造后的酒店有 21 间客房,建筑面积 3000 平方米,包括全日餐厅、咖啡厅、酒吧、多功能厅、会议室、棋牌室、露天温泉、景观泳池等配套娱乐设施。
The project, which was a factory left over from the Third-line Construction at the beginning of Reform and Opening-up, is located in the deep mountains of Wushan Town, Dayi County, Chengdu. In order to meet the demands of the owners, we transformed it into a boutique hotel. The renovated hotel has 21 guestrooms with a construction area of 3,000 square meters, including all-day dining restaurant, cafe, bar, multi-function hall, meeting room, chess and card rooms, outdoor hot springs, landscape swimming pool and other supporting entertainment facilities.
项目原址(6569 老军工厂和原两河口电站)是 1979 年大三线建设时期的时间标记,1979 年在“新中国”的历史上是转折点,预示着新征程的开始和过往时代的结束。“1979 酒店”并非一个常规的酒店,而是一个以工业建筑为内核体验生活美学的空间容器,因此,我们的设计构思是从 1979 作为时代分水岭的新旧相遇出发,完全聚焦于新旧间的对立与融合,最终形成了“旧场景-- 新体验”的设计理念:通过计划梳理原有建筑的工业特征和残缺美,并用当代设计与之碰撞,产生出全新体验场景。形象一点来说,这就好比大家喜欢吃的四川鸳鸯火锅,清汤锅底和麻辣锅底的相遇,是老新味道的碰撞与激发,彼此促进,彼此成就。
The original site of the project (the No. 6569 old military factory and the Liang he kou Power Station) was the time mark of the Third-line Construction period in 1979, which was a turning point in the history of “New China”, heralding the beginning of a new journey and the end of the past era. “Hotel 1979” is not a regular hotel, but a spatial container that takes industrial architecture as the core to experience life aesthetics. Therefore, our design concept was generated from the encounter between the old and the new in 1979 as the watershed of the times, and focus entirely on the opposition and fusion between the old and the new, and finally form the design concept of “old scenes-new experience”, that is, sorting out the industrial features and fragmentary beauty of the original buildings, and using contemporary design to collide with them, to produce a new experience scene. Specifically, this is like the popular Sichuan double-flavor hot pot. The encounter between the plain broth and the spicy broth is the collision and excitation of the old and new flavors, promoting and achieving each other.
▼鸟瞰图,aerial view © 存在建筑
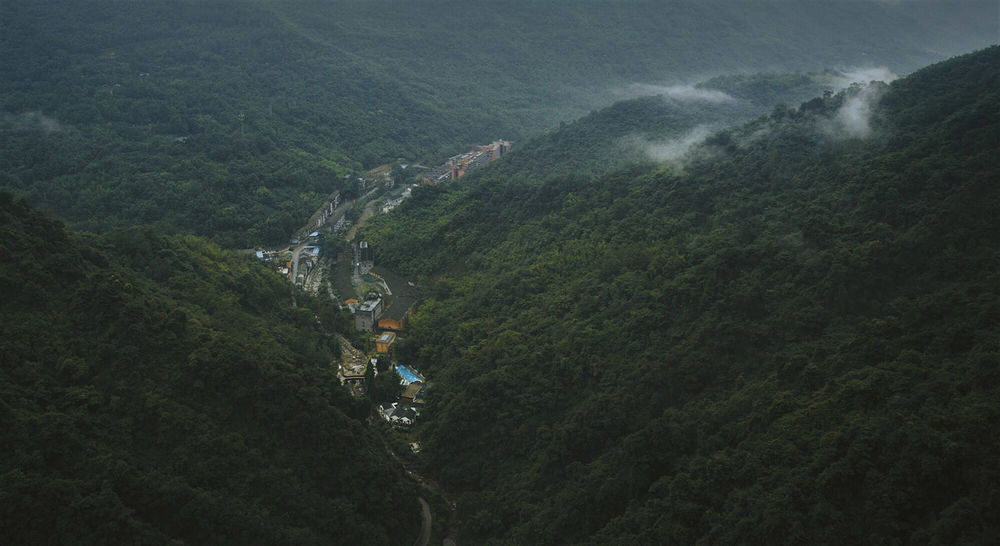
航拍顶视图,top view of the project© 存在建筑
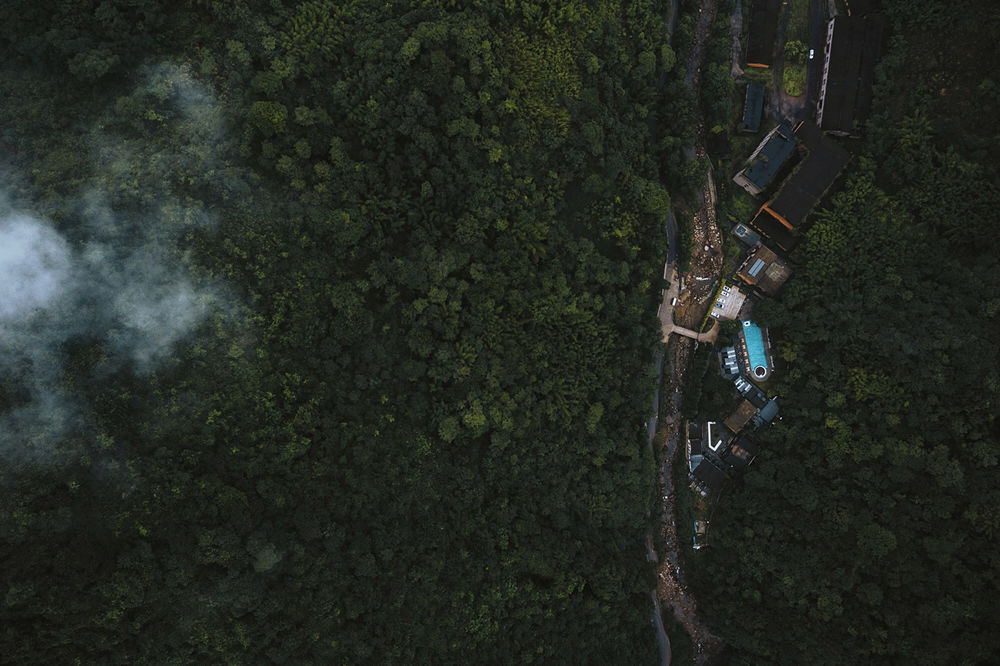
新旧建筑在 1979“对比相遇”,过去和现在并不是割裂的,他们比对性的存在,形成不同的层次。
In Hotel 1979, the old and new buildings “encountering in contrast”. The past and the present are not separated, but exist in comparison and form different notes.
▼改造前的环境,space before renovation © OAD

"1979 酒店"旨在为远离城市旅行的人们提供一处心灵居所的栖息地,因此在设计的过程中,我们充分考虑了外部景观和山地特色条件。在场景的打造上,我们更倾向于表达酒店在自然中的融入和消隐,强调建筑细腻的空间体验而非简单的外观欣赏,最终达到“身在此,心已远”的场域境界。
"Hotel 1979" aims to provide a spiritual habitat for people who travel far from the city. Therefore, in the design process, we fully considered the surrounding landscape and mountain features. In the creation of the scene, we are more inclined to express the hotel’s integration and disappearance in nature, emphasizing the delicate spacial experience of the building rather than simple appearance appreciation, and finally reach the realm of "accommodate body and free the mind".
▼藏在深山处的 1979 酒店,Hotel 1979 hidden in the deep mountain © 存在建筑
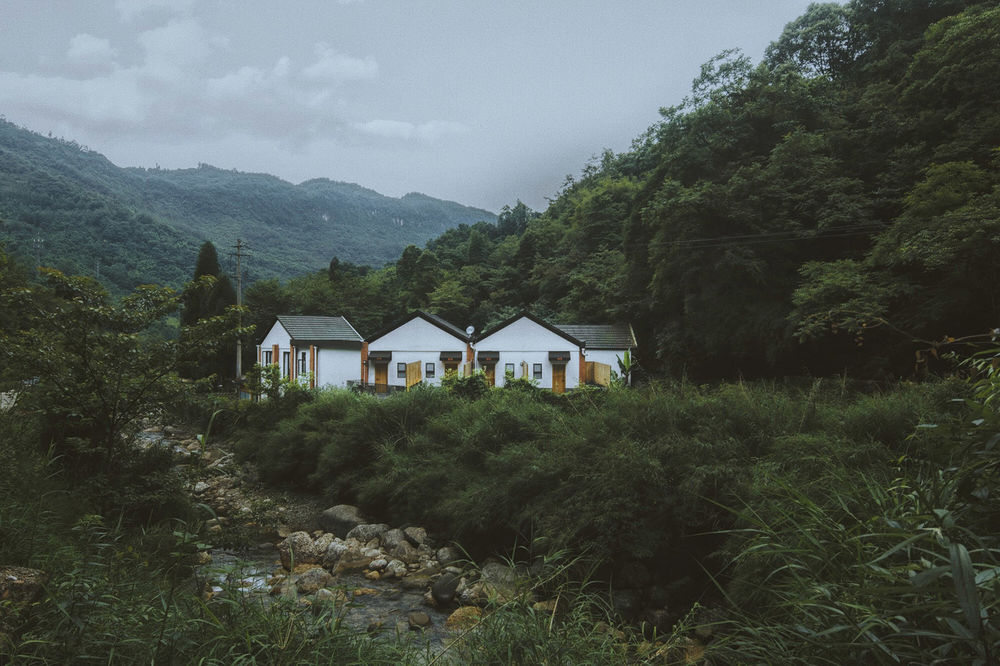
酒店布局主要分成三个主体区域,分别为特色大堂吧及工厂 loft 区、客房区和功能配套区。
除了绝佳的自然环境之外,为了让居住在此的游客们彻底地得到身心的放松和娱乐。
我们在酒店的多功能配套区特别营造了四种不同的社交场所,分别为餐厅区、休闲栈道区、景观泳池区和酒吧区。
The layout of the hotel is mainly divided into three main areas, including the specialty lobby bar and factory loft area, guest room area, and multifunctional supporting area. In addition to the excellent natural environment, in order to allow the guests completely relax and entertain their body and mind, we created four different social spaces in the multifunctional supporting area of the hotel, namely the restaurant area, the leisure plank road area, the landscape swimming pool area and the bar area.
▼室外功能布置图,outdoor functional layout diagram © OAD
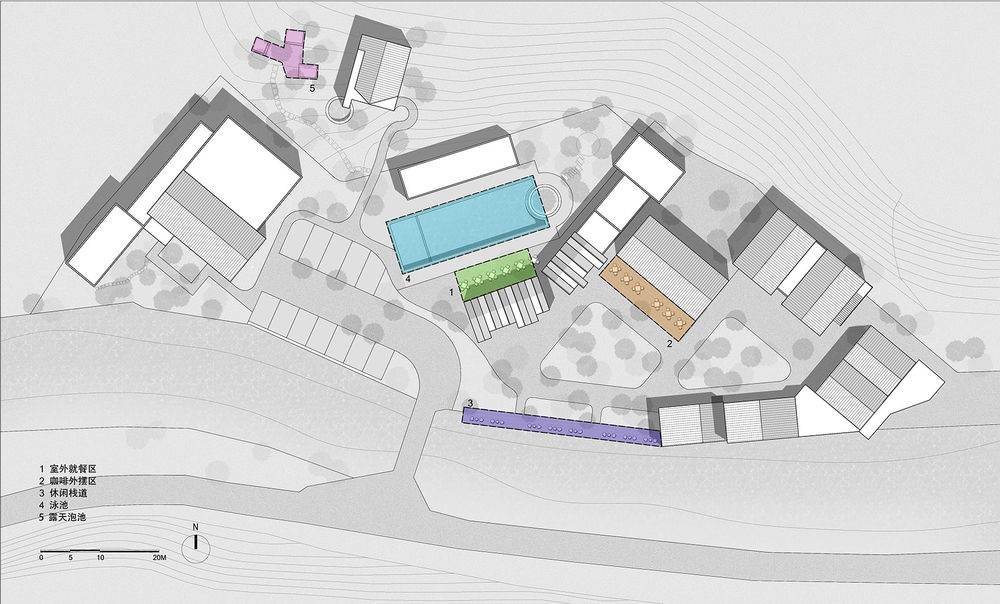
特色大堂吧所在的旧空间为始建于 1970 年的原中国科学院光电技术研究所装配车间,为了体现原有空间特有的时代背景和文化属性,我们尽可能地保留了原厂房的建筑形态和气质,将原有的工业风格与现代元素完美融合。在选择项目材料时,我们也采用了对比强烈的材料,最终实现了玻璃与金属和原有红砖结构的完美结合。大堂空间与酒店主入口相连,作为酒店的视觉焦点和空间体系的开端,集中展示了酒店的特色,门厅设计利用拱形金属门框和装饰灯,工业气质扑面而来。
The original space where the specialty lobby bar located is the assembly workshop of the Institute of Optoelectronics Technology of the Chinese Academy of Sciences, which was built in 1970. In order to reflect the unique era background and cultural attributes of the original space, we preserved the architectural form and temperament of the original factory as much as possible, and perfectly integrated the original industrial style and modern elements. For material selection, we also adopted materials with strong contrast, and finally realized the perfect combination of glass and metal with the original red brick structure. As the visual focus of the hotel and the beginning of the space system, the lobby is connected to the main entrance of the hotel, and displayed the hotel’s characteristics. The design of the hallway uses arched metal door frames and decorative lights to give it an industrial temperament.
酒店入口,hotel entrance© 存在建筑
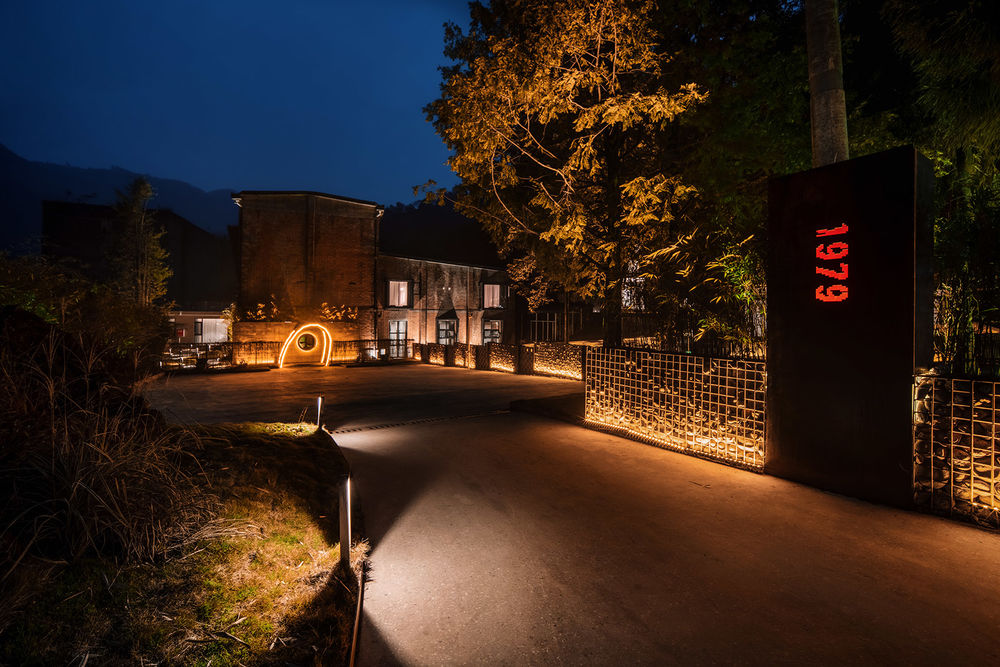
▼庭院视角的酒店大堂,lobby view from courtyard © 存在建筑
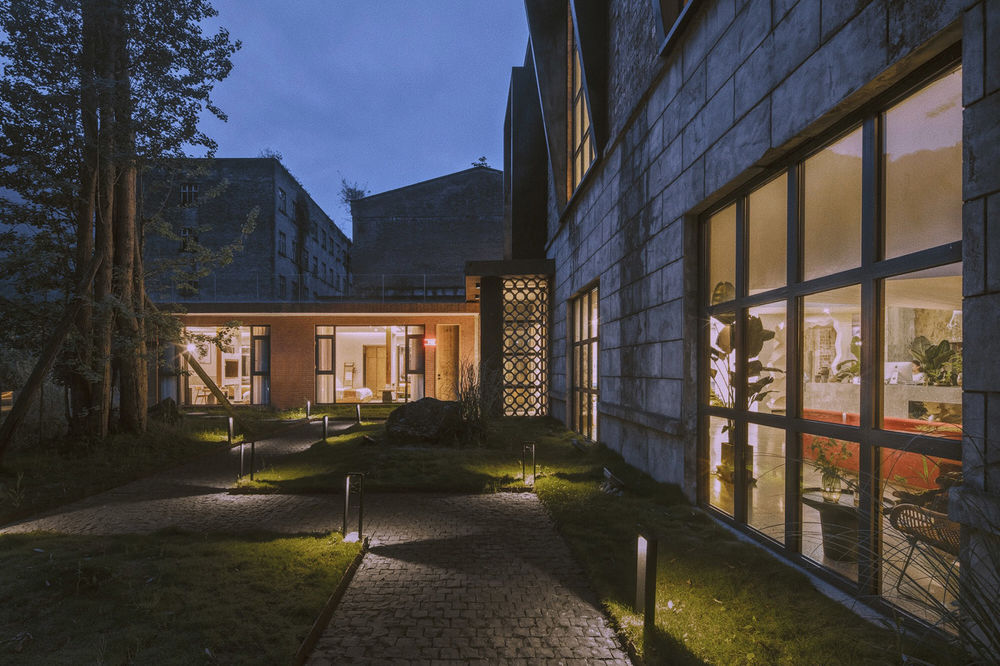
裸露的结构,斑驳的墙面,褪色的穹顶……为了让入住的客人时刻领略欣赏旧物之美,大堂整体设计采用了源于日本的侘寂风,为整体空间氛围平添了一抹忧郁且怀旧的质感。整个大堂由多种空间组成,依次设置了洽谈区、接待区和阅读区。
Bare structure, mottled walls, faded dome… In order to let the guests appreciate the beauty of old building, the overall design of the lobby adopts the style of wabi-sabi originated from Japan, adding a melancholy and nostalgic texture to the overall spatial atmosphere. The entire lobby is composed of several spaces, with chat area, reception area, and reading area set up in sequence.
特色大堂吧,the specialty lobby bar © OAD
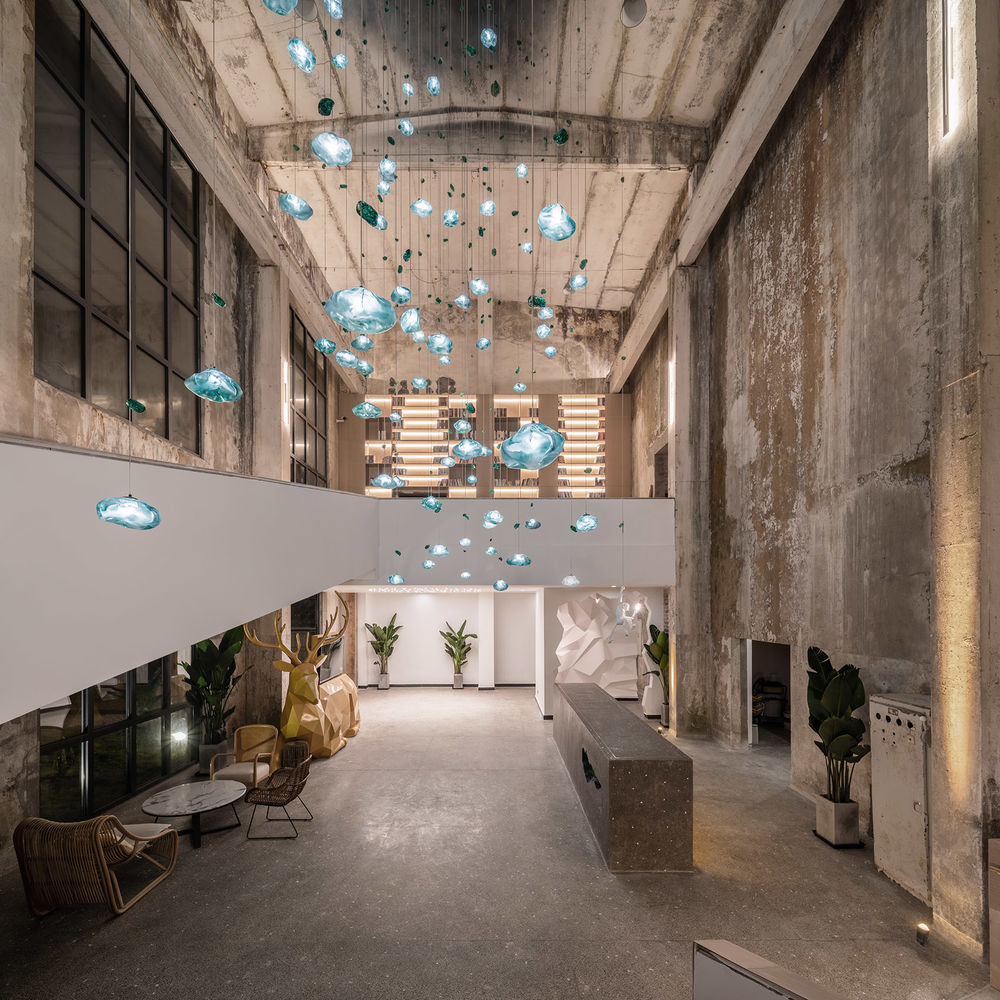
▼大堂细节,lobby detail© OAD

▼书吧,book bar © 存在建筑
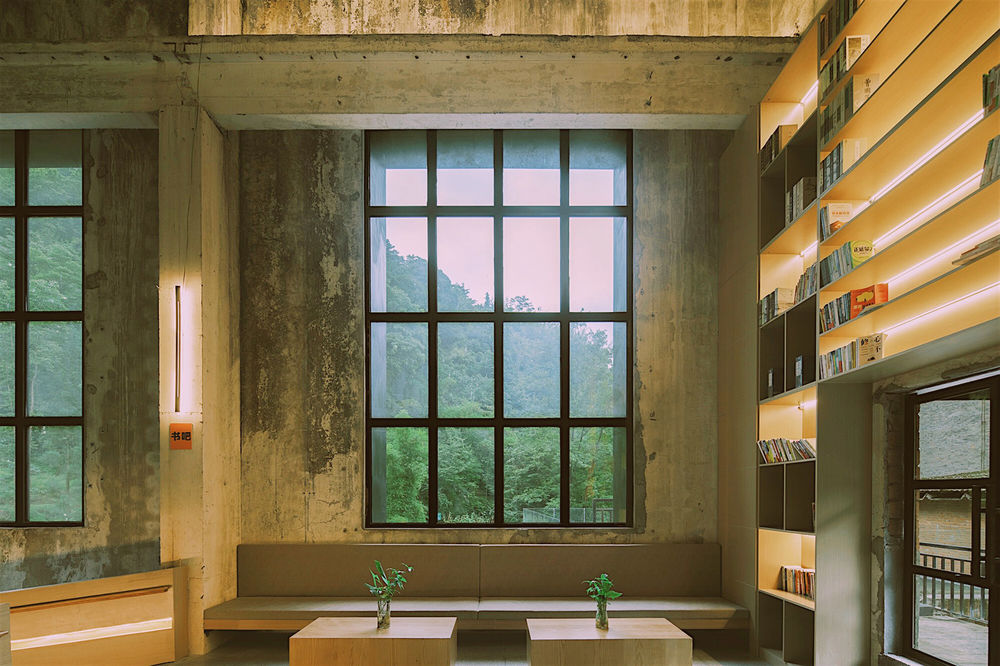
作为新建的空间部分,餐厅的整体设计具有强劲的视觉冲击感,其设计灵感源于旧厂房中的机械齿轮,设计师通过对于齿轮和轴承等机械元素的提炼和转化,最终呈现出一幅动态的建筑画面,远远看去,这些“随意拼接”的建筑恰似正在高速旋转的机器,静卧于寂静的山谷之中。
▼餐厅生成分析,design analysis © OAD

As part of the newly built space, the overall design of the restaurant has a strong sense of visual impact. Its design is inspired by the mechanical gears in the old factory building. A dynamic picture is finally presented by designers through the refinement and transformation of mechanical elements such as gears and bearings. Viewed from a distance, these “randomly spliced” buildings are like machines rotating at high speed, lying quietly in a silent valley.
▼餐厅院落,Restaurant Courtyard © 存在建筑
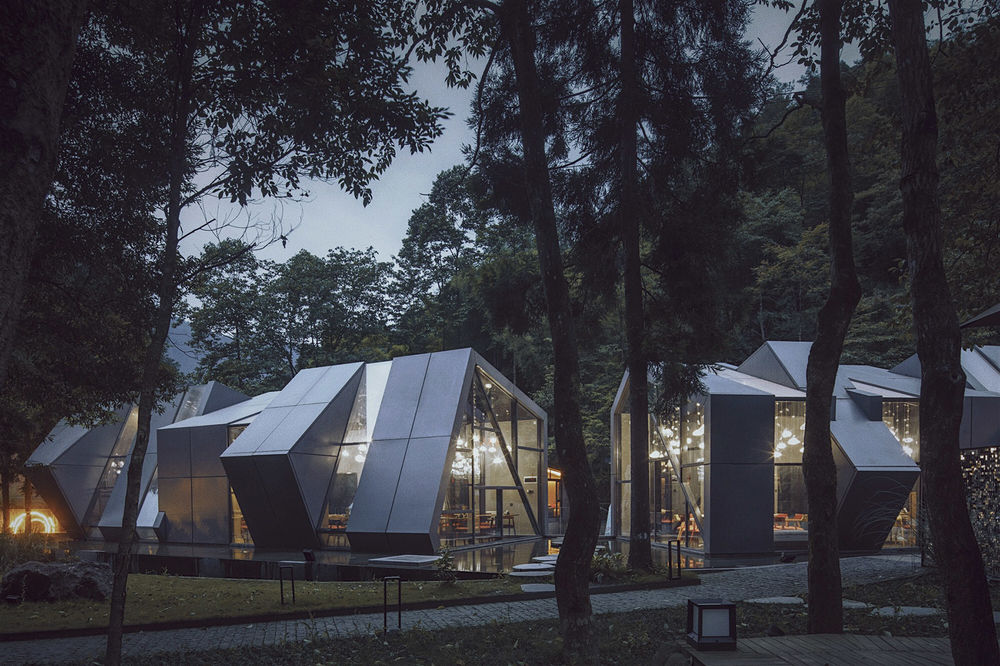
▼餐厅外立面,facade of restaurant © 存在建筑
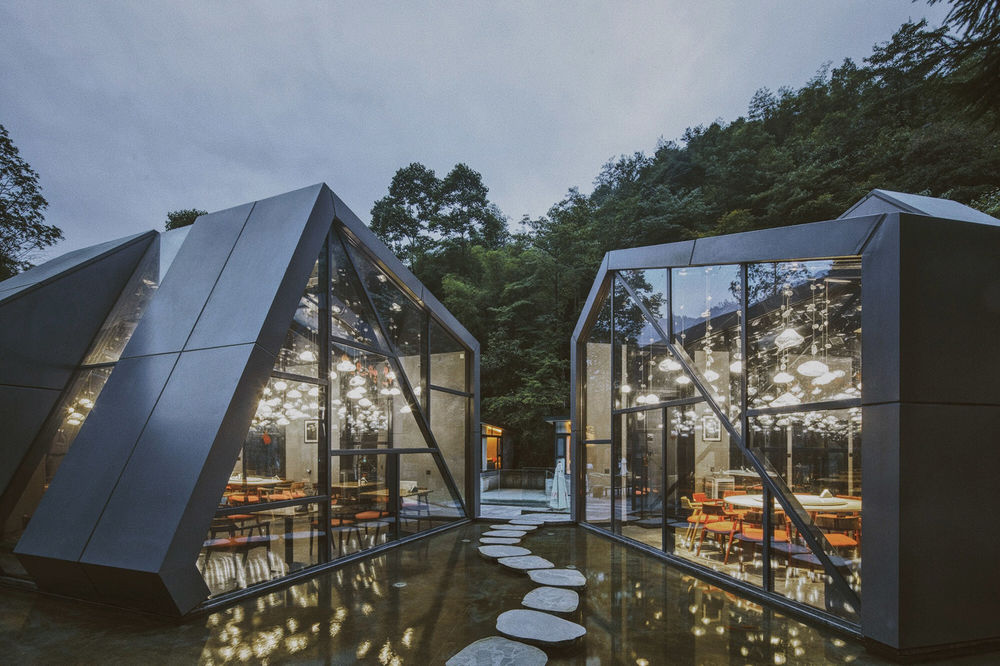
▼建筑掩映在树木中,building hidden behind the trees © 存在建筑
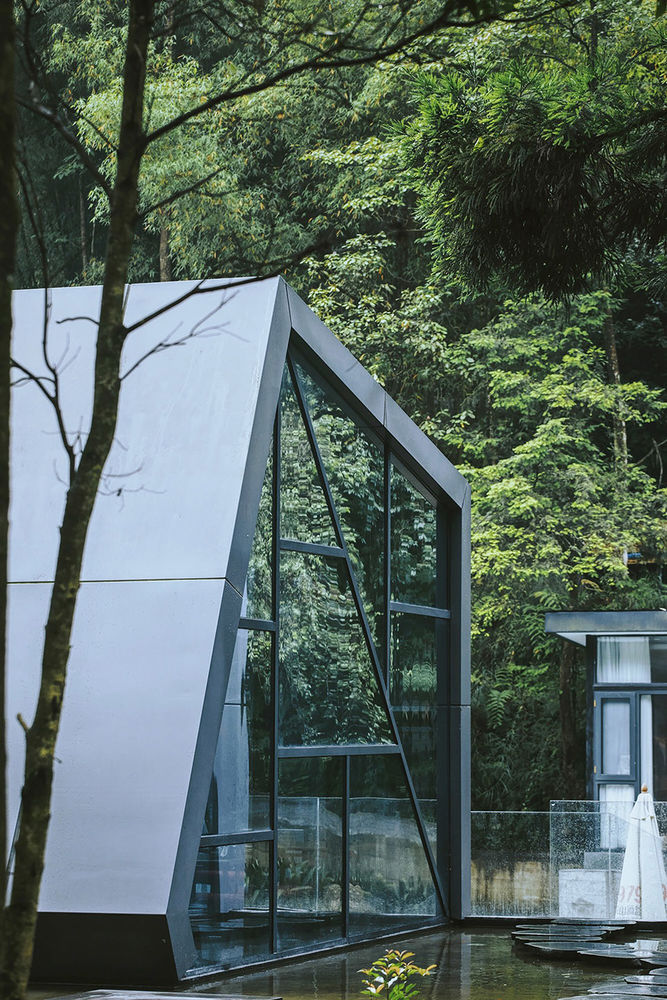
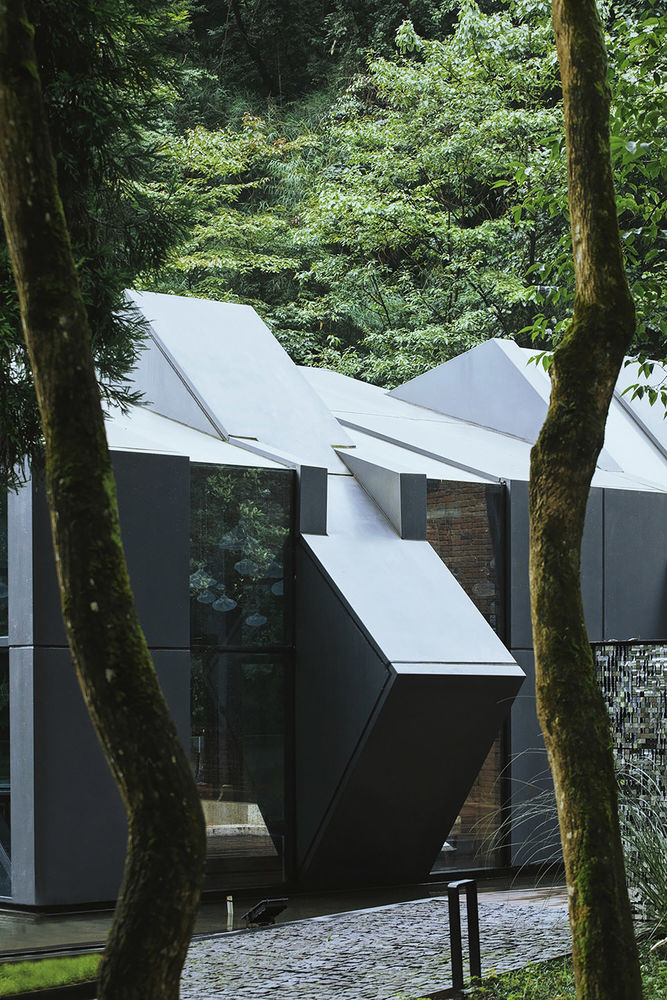
在餐厅材料的选择上,设计师大量使用了明快通透的玻璃和富有质感的金属铝板,大面积的落地窗与天窗的应用将四周的山峦之景引入室内,形成“空间的景框”,从而保证了客人在品味当地特色美食的同时,也能享受视觉的“盛宴”。
▼餐厅入口营造,restaurant entrance design © 存在建筑
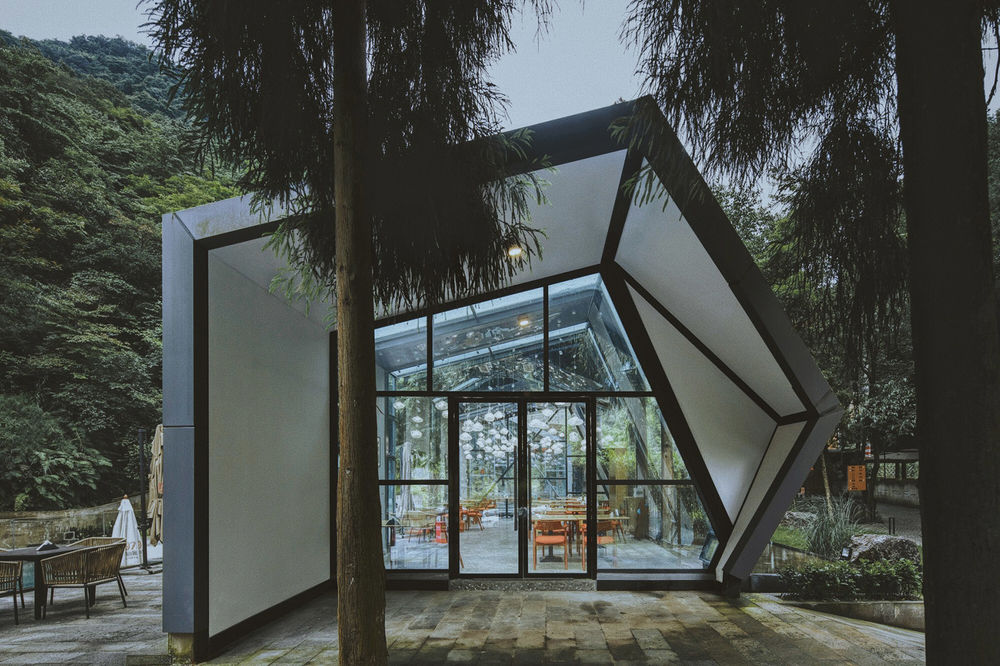
In material selection of restaurant, the designer made full use of bright and transparent glass as well as textured metal aluminum panels. The application of large-area floor-to-ceiling windows and skylights introduces the surrounding mountain scenery into the room, forming a “space frame”, to ensures that the guests can enjoy a visual “feast” while savoring local special food.
室内用餐环境,indoor dining environment © 存在建筑

餐厅外的休闲栈道隐秘在林下,作为酒店的滨水景观,设计结合自然元素,并考虑了社交性和亲水性。游人在欣赏滨河景观的同时,又提供了休憩娱乐、商务洽谈、家庭聚会等商业服务功能。
The leisure plank road outside the restaurant is hidden under the forest. As the hotel’s water landscape, the design combines natural elements and considers sociality and water-oriented. It provides commercial service functions such as leisure and entertainment, business meetings, and family gatherings to the guests, while they enjoying the riverside landscape.
▼休闲栈道,leisure plank road©存在建筑
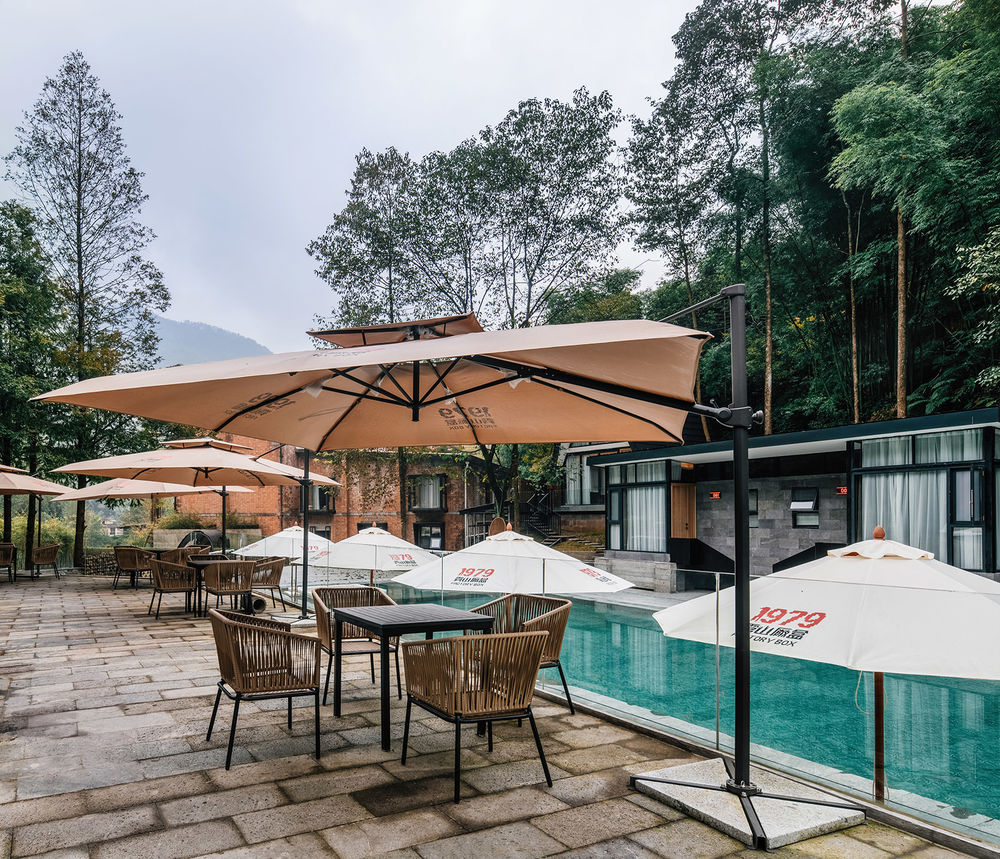
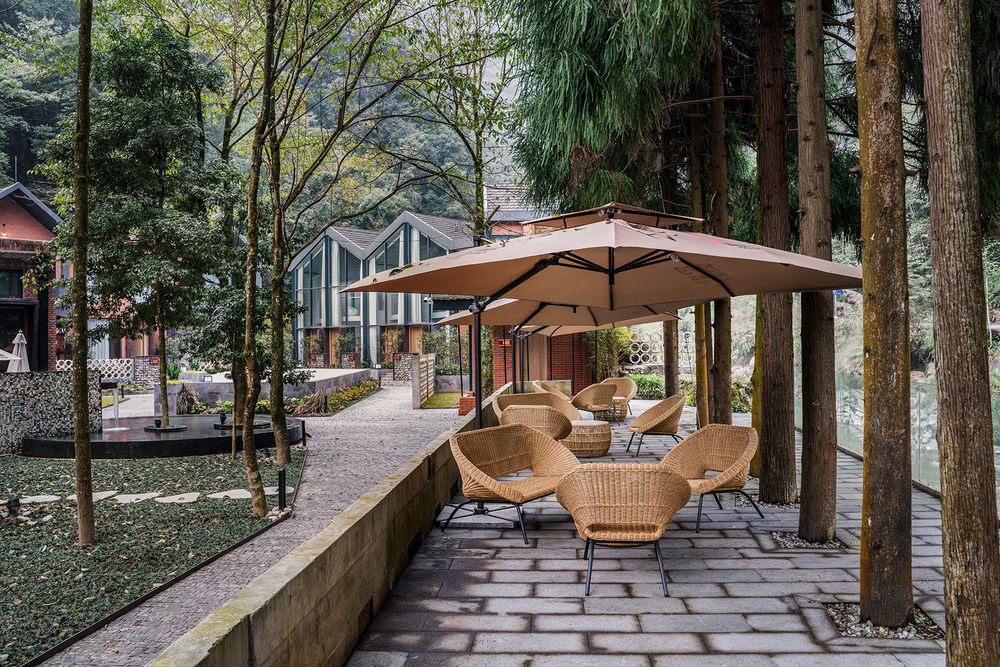
▼场地元素有趣的对话,an interesting conversation about the venue elements© 存在建筑
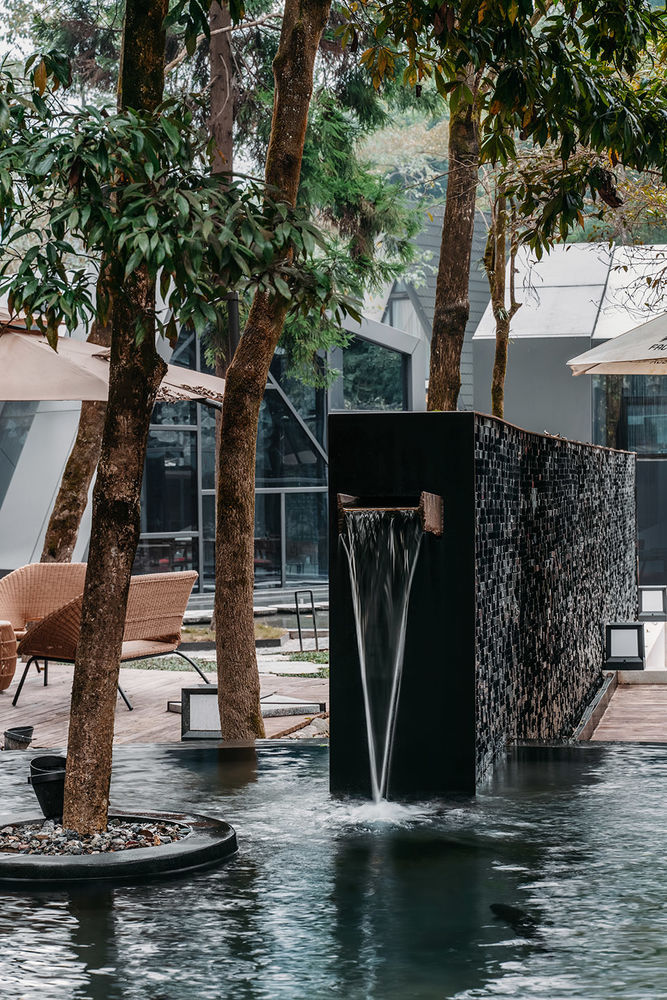
位于山谷深处的泳池是酒店的核心景观,由旧排放池改造而成。设计除了考虑它的功能性和安全性外,还特意营造出建筑像盒子一样浮在水面上的错觉,人们在泳池中可以观赏周边郁郁葱葱的植物和山峦,感受有别于都市酒店的度假体验。
The swimming pool located deep in the valley is the core landscape of the hotel, which is transformed from the old drainage pool. In addition to considering its functionality and safety, the design also deliberately creates the illusion that the building is floating on the water like a box. People can watch the surrounding lush plants and mountains in the pool, and feel a resort experience different from that of a city hotel.
泳池,swimming pool © 存在建筑
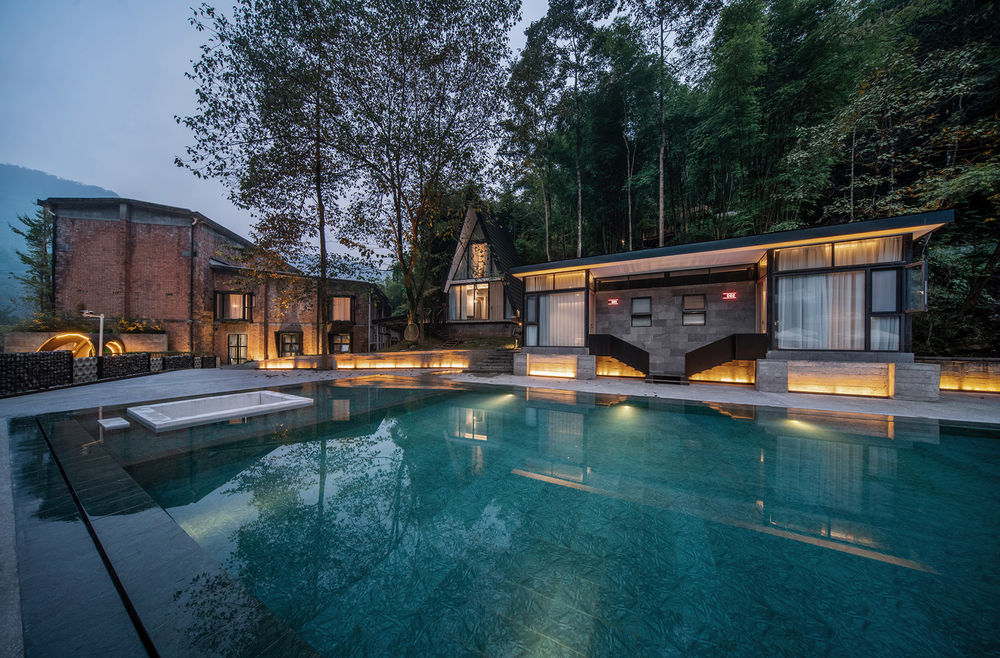
▼不同视角的泳池,swimming pool from various viewpoint©存在建筑
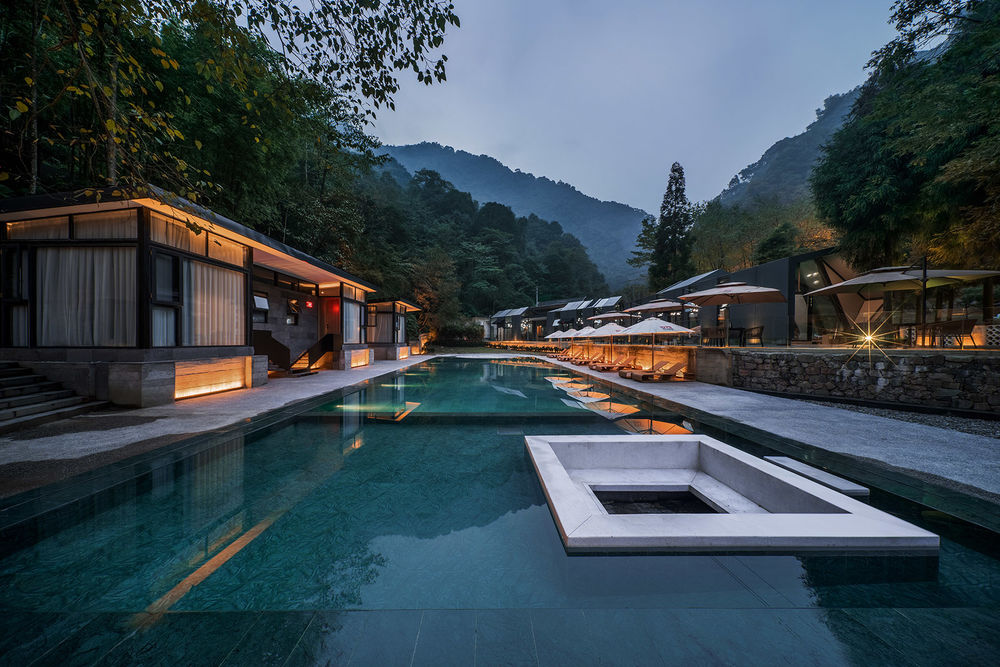
酒吧是由旧发电车间改造而成,兼顾了咖啡、棋牌室等多重功能。同时该空间也是酒店的“博物馆”,陈列展示着旧厂址的遗存机器,身处其中,访客可以近身感受那段鲜为人知中国“三线建设”历史,了解它的变迁历程。
The bar is transformed from an old power generation workshop, holding multiple functions such as coffee, chess and card room. Meanwhile, it is also the hotel’s “museum”, displaying the old machines from the factory. Visitors can experience the rarely known history of China’s “Three-line Construction” and understand its evolution.
▼酒吧外观,The bar © 存在建筑
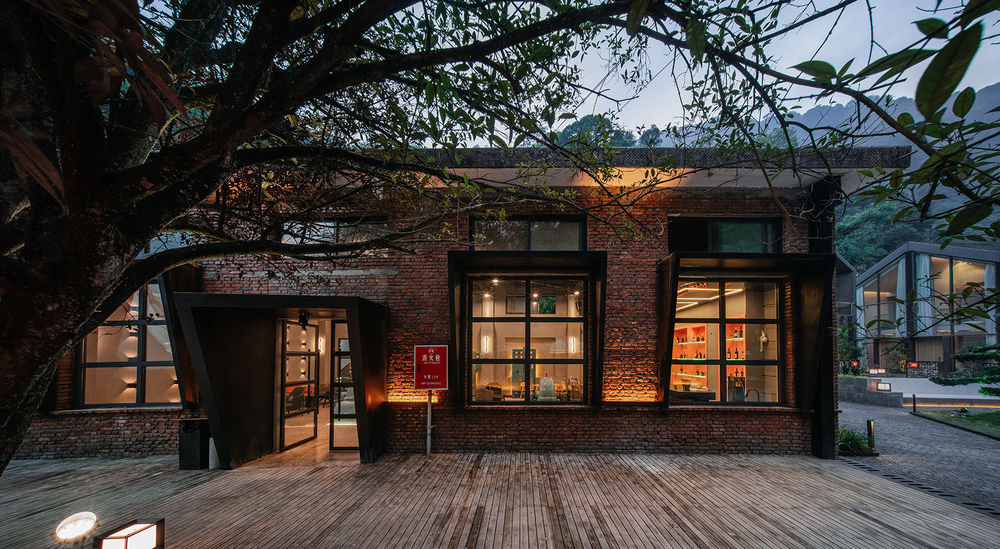
▼多功能的酒吧,multifunctional bar © OAD
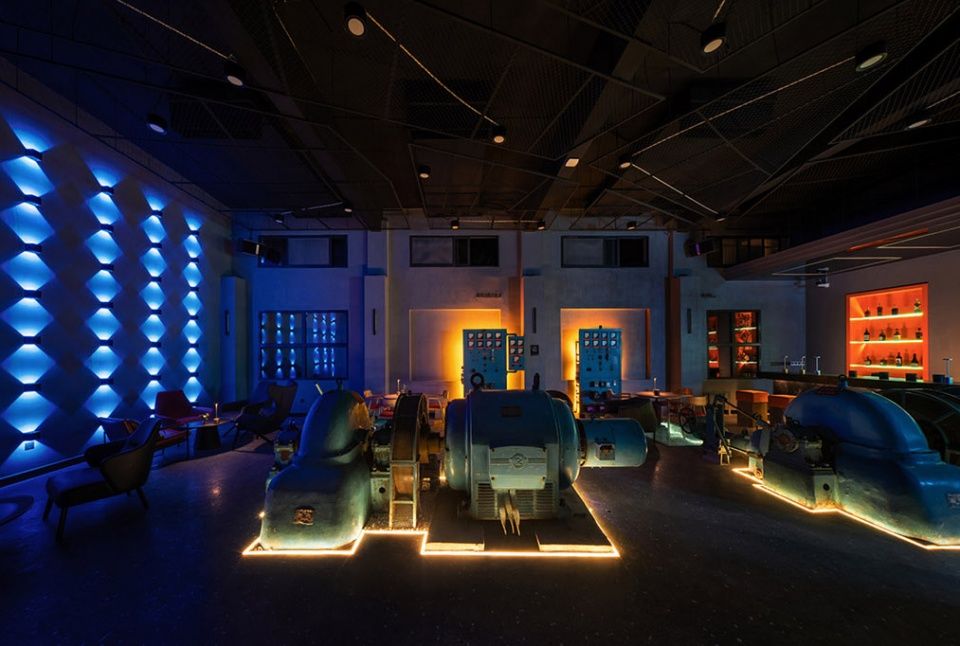
酒店客房以泳池为中心,分布于不同方向,并根据不同的自然景观和设计特色具体分为:半山别墅、loft 亲子套房、山景套房、园景套房、历史套房、泳池大床房等不同房型。考虑到大邑地区常年雨水较多,大部分客房建筑主体均采用了坡屋顶结构,这样的设计除了满足功能的实用性外,也能与连绵起伏的山丘形成呼应,真正融于自然之中。
The guest rooms locate around the swimming pool and are distributed in different directions. According to different natural landscapes and design features, the guest rooms are divided into different types: hillside villa, loft family suite, mountain-view suite, garden-view suite, historical suite, pool double room. Considering rainfall throughout the year in Dayi area, most of the guest rooms adopt a sloped roof structure, which not only satisfies the practical function, but also echoes the rolling hills, while truly blending into nature.
夜景鸟瞰,bird’s eye night view© 存在建筑
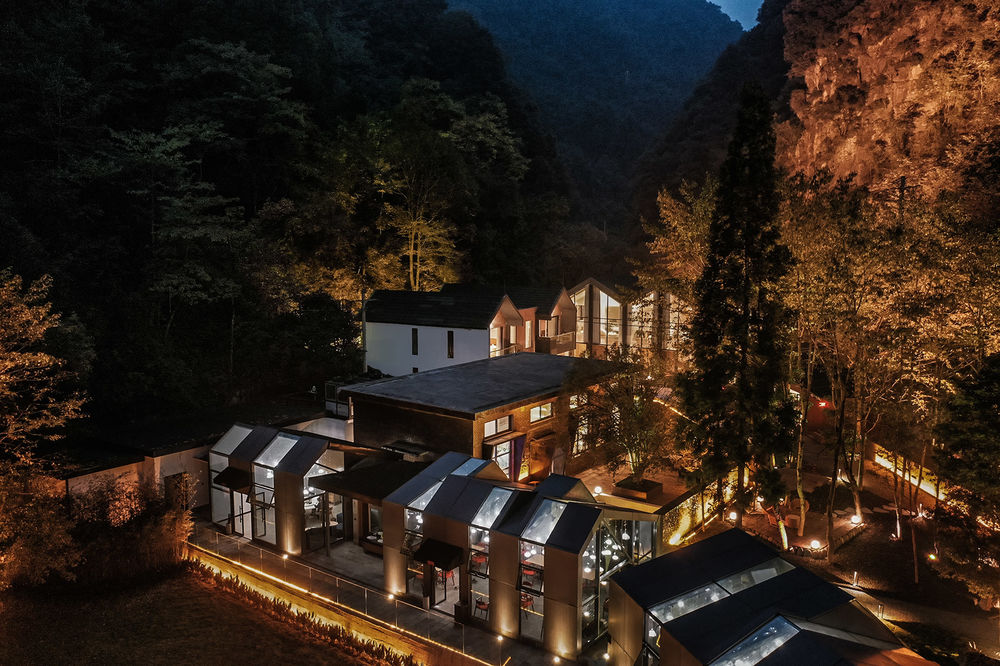
▼loft 亲子客房,loft family suite© 存在建筑
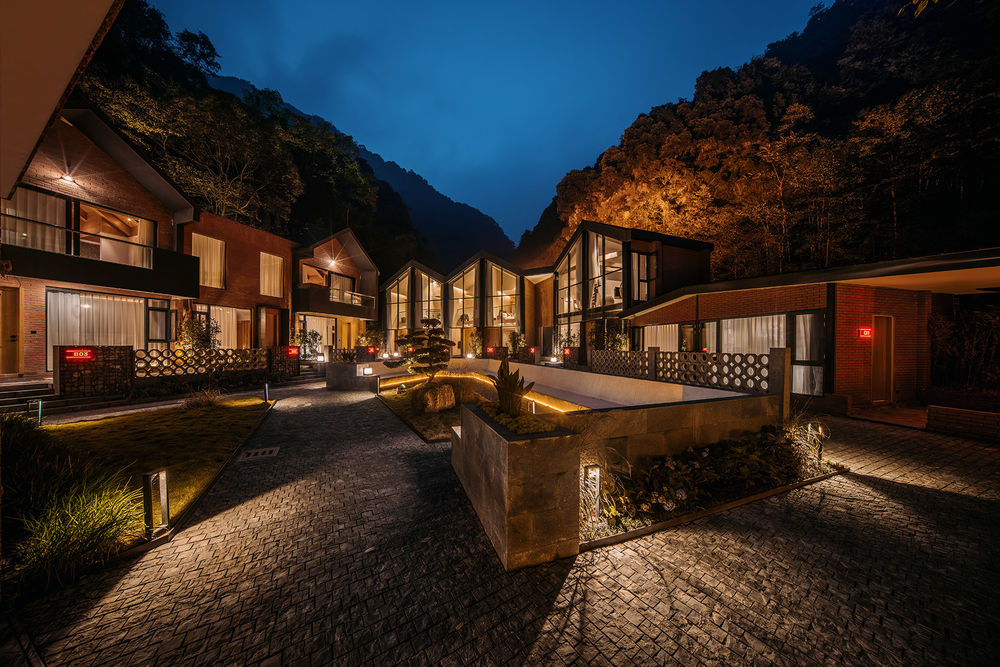
Loft 山景客房是由原工厂的餐厅空间改造设计,建筑外立面设置了大面积的玻璃幕墙,与临近的客房区形成疏密与虚实的双重对比。推窗而出,便是宽大的露台,无论是在室内还是室内外,环绕的山峦美景如影随行,让人忘却了空间的局限与限制。树屋客房与自然山景巧妙融合,营造出归隐乡野,平静安宁的氛围。
▼山景房,mountain-view suite © 存在建筑
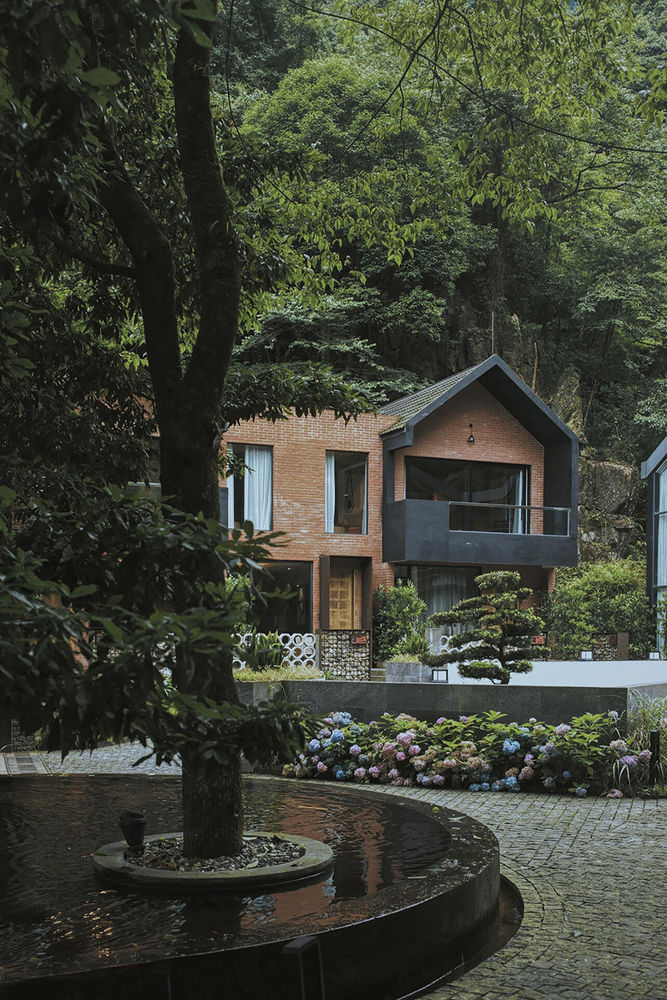
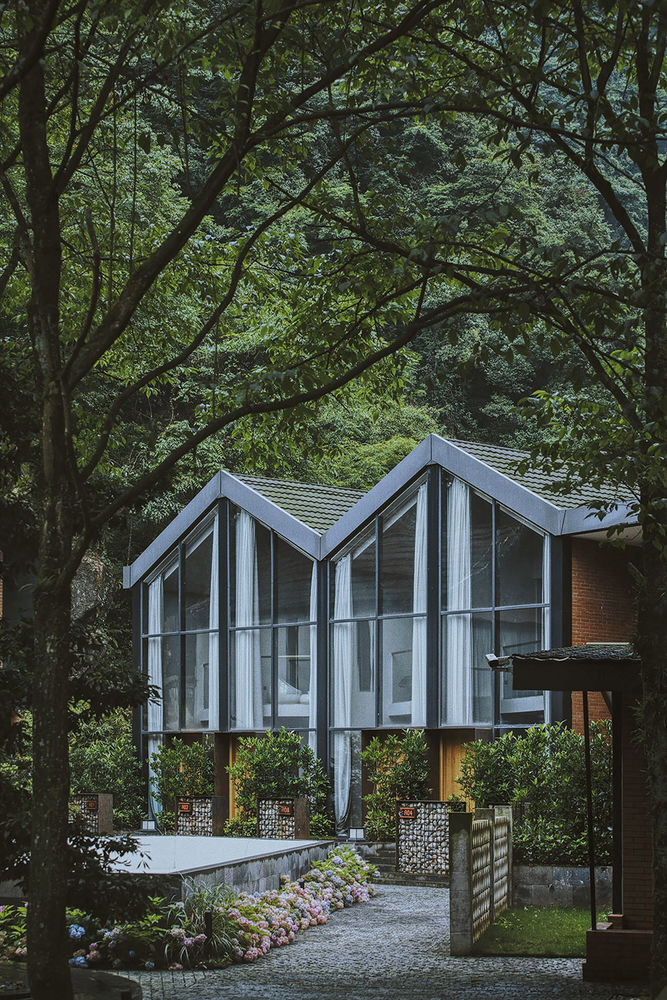
The Loft mountain-view room is designed from the original factory’s restaurant space. A large area of glass curtain wall is set up on the façade of the building, which forms a contrast of density and reality with the adjacent guest rooms. Outside the window is a spacious terrace. Whether indoors or outdoors, the surrounding mountains scenery makes people forget the limitations and restrictions of space.The tree house rooms are ingeniously integrated with the natural mountain view, creating a peaceful atmosphere of retreat to the countryside.
▼树屋客房,tree house guest room © 存在建筑
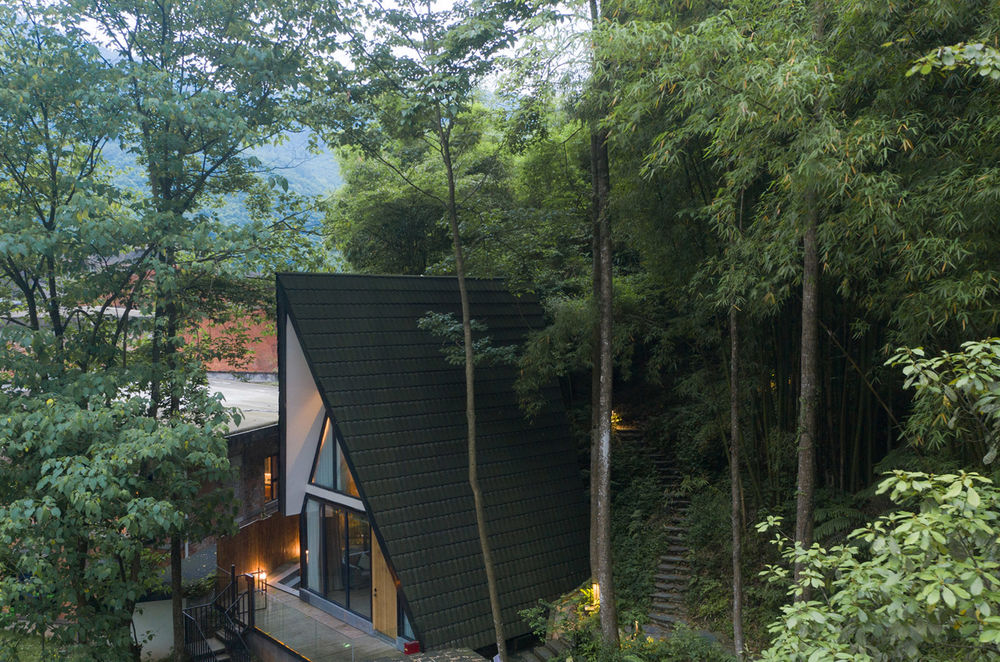
露天温泉,Open Air Hot Spring© 存在建筑
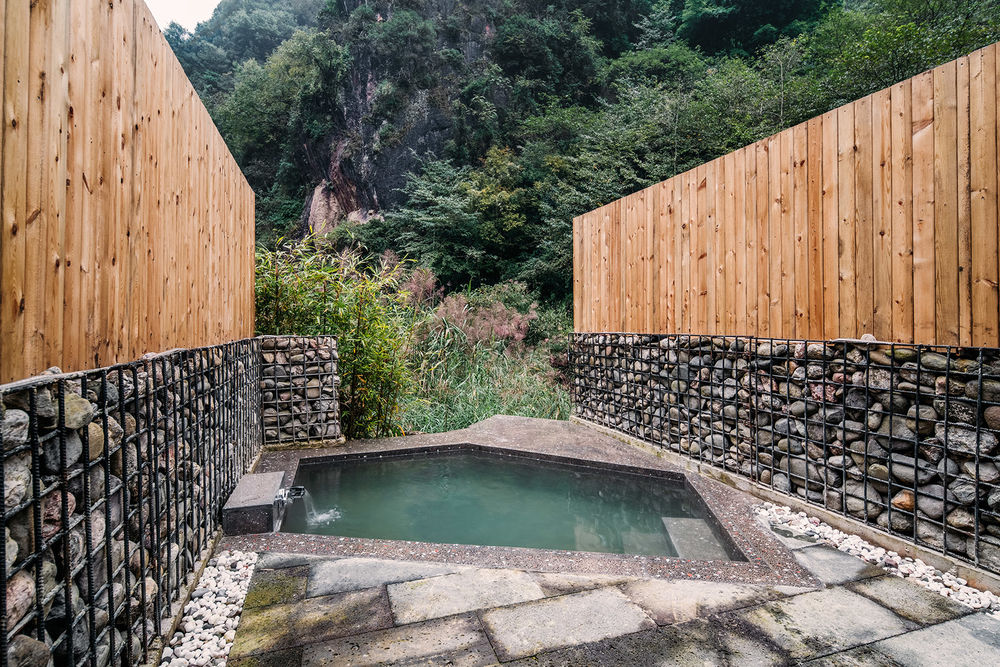
园景房的外立面刻意保留了老红砖的颜色和质感,以红砖为主基调,利用钢板和玻璃元素进行调和。
The facade of the garden-view suite deliberately retains the color and texture of the old red bricks, and uses steel and glass elements to harmonize with red bricks as the main tone.
▼泳池大床房室内,interior view of swimming pool room©存在建筑
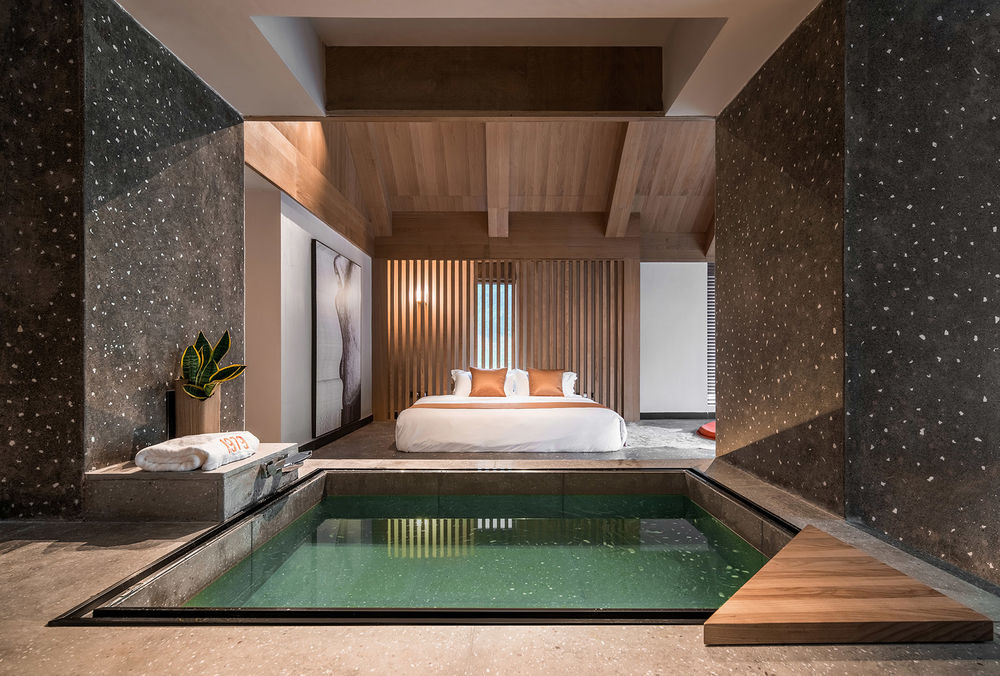
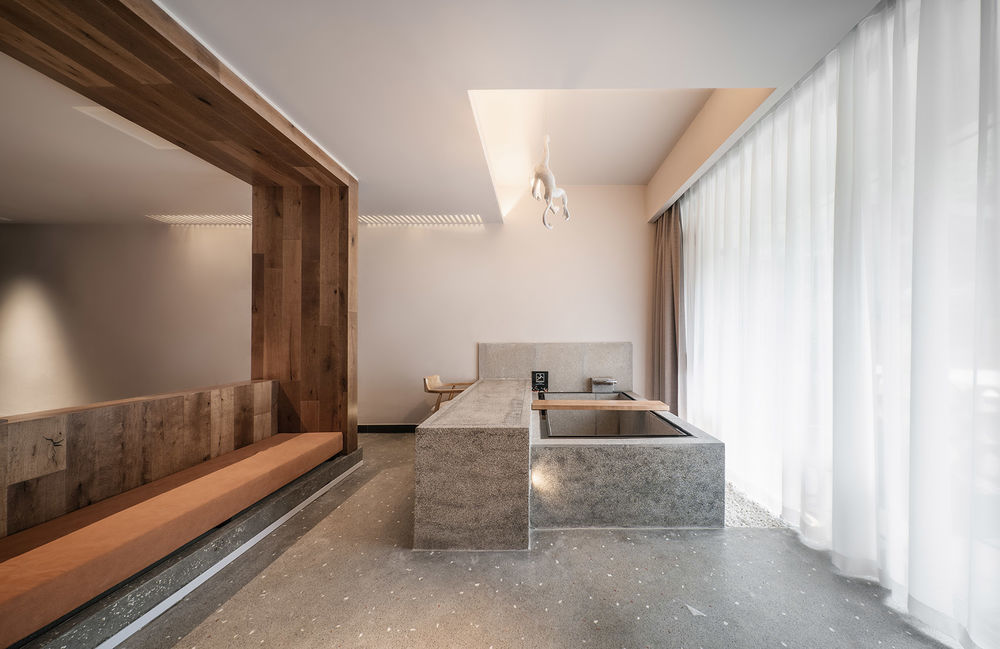
于我们而言,这是一次颇为有意义的工业建筑改造项目,我们最终在大山的深处为游客创建了一个有灵魂的,带有烟火气的“世外桃源”,一个被自然馈赠的度假胜地。在这里,度假的概念被重新定义;在这里,文化底蕴与设计手法完美融合;在这里,旧场景与新体验得以升华;在这里,所有的美好都注定发生,我们所做的只是让它们自然相遇而已……
For us, this is a quite meaningful industrial building renovation project. We finally created a soulful and live “arcadia” for tourists in deep mountain, a holiday resort gifted by nature. Here, the concept of vacation is redefined; here, cultural heritage and design techniques are perfectly integrated; here, the old scenes and new experiences are sublimated; here, all the good things are destined to happen, and all we do is making them naturally meet.
▼总平面图,site plan © OAD
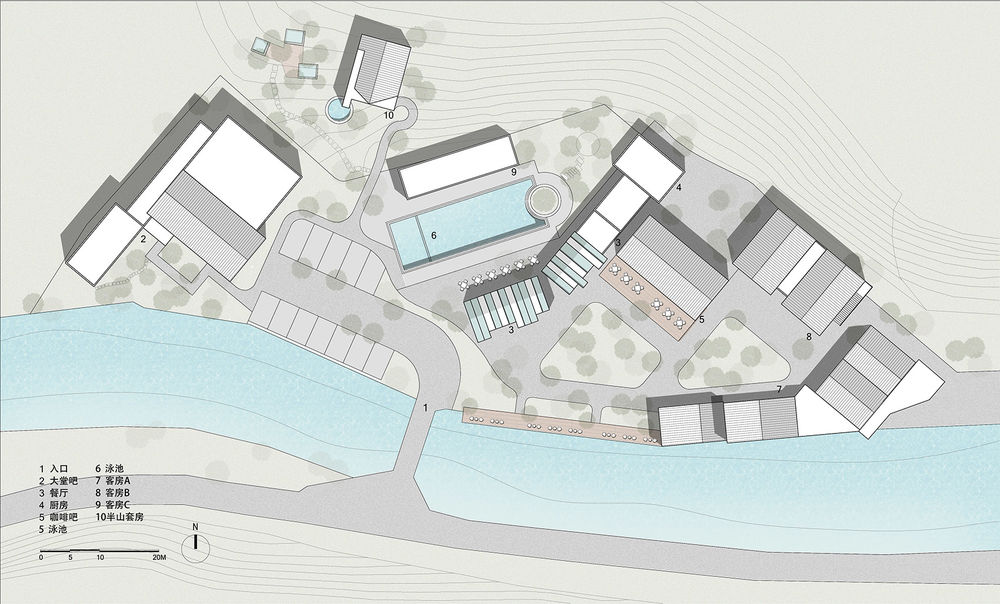
▼首层平面图,the ground floor plan © OAD
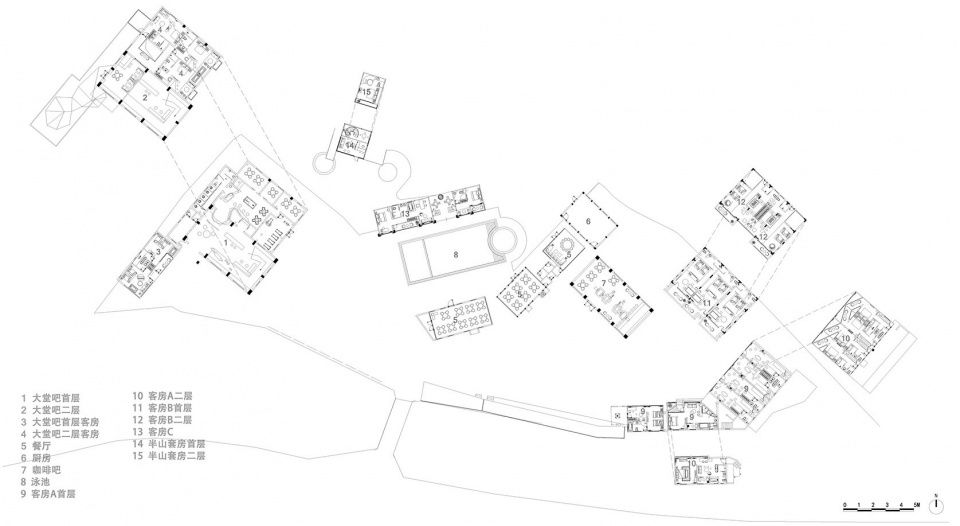
▼大堂立面图,elevations of lobby© OAD
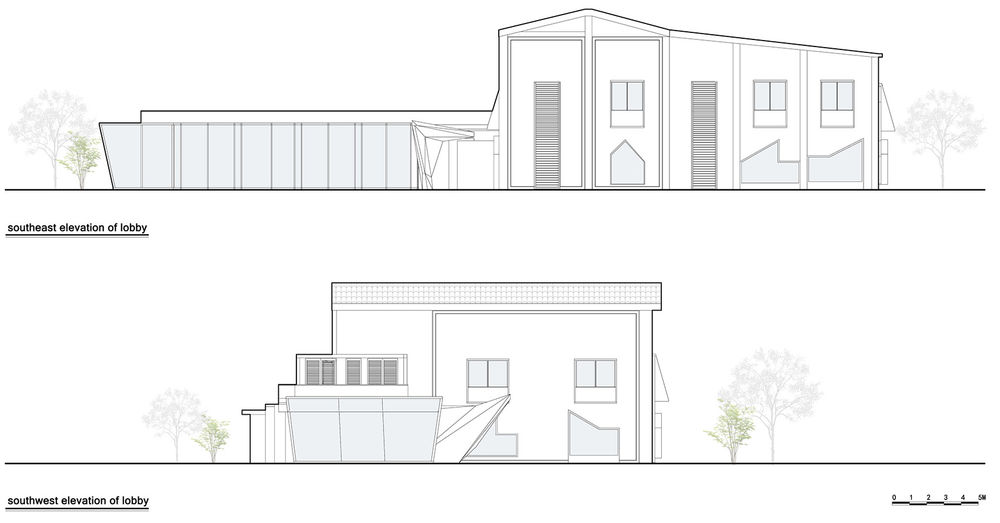
▼餐厅立面图,elevations of all-day dining restaurant© OAD
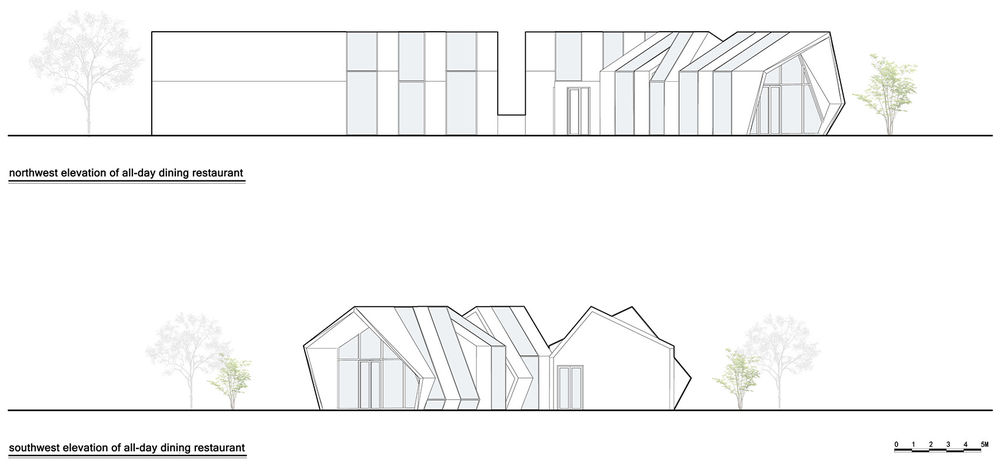
▼A 客房立面图,elevations of guest room A© OAD
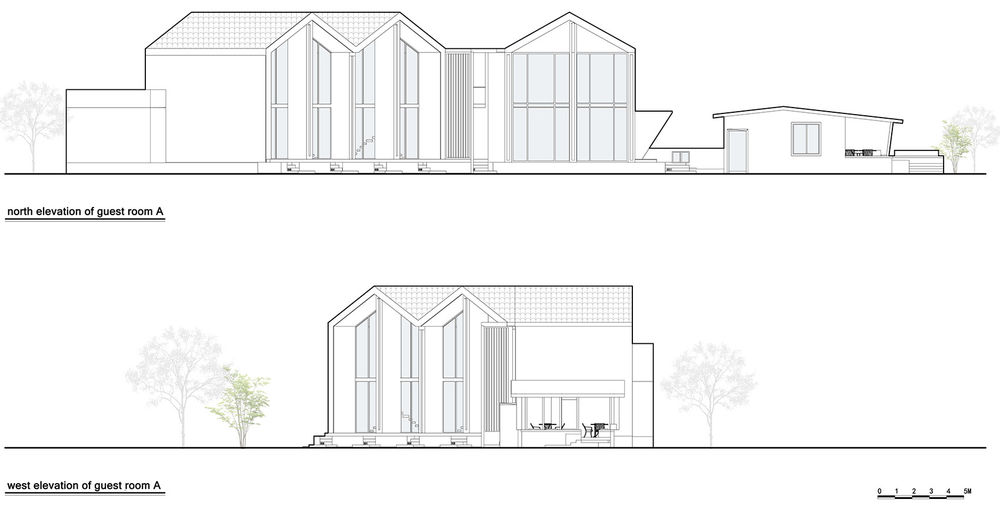
▼B 客房&咖啡&树屋立面图,elevations of guest room B + cafe bar + tree house© OAD
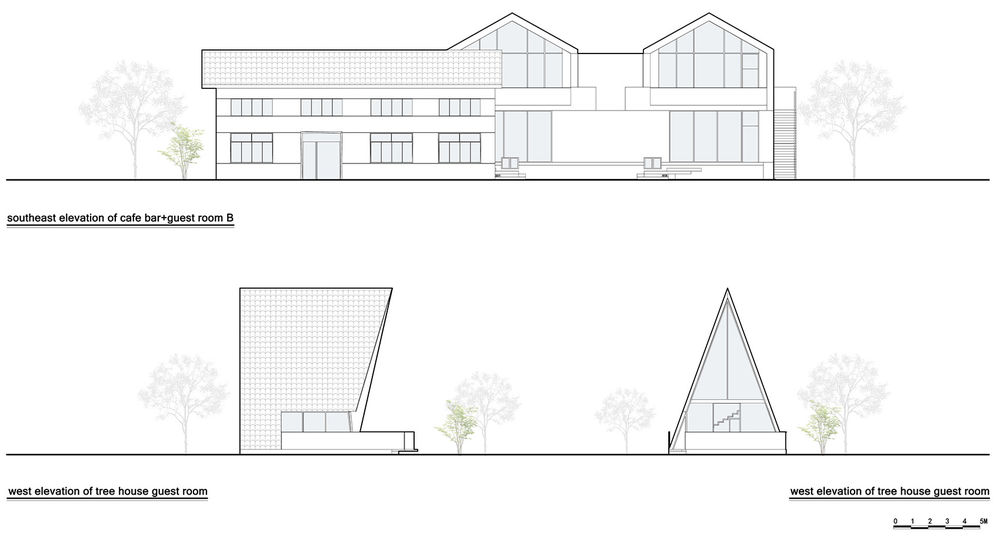
▼剖面图,sections © OAD
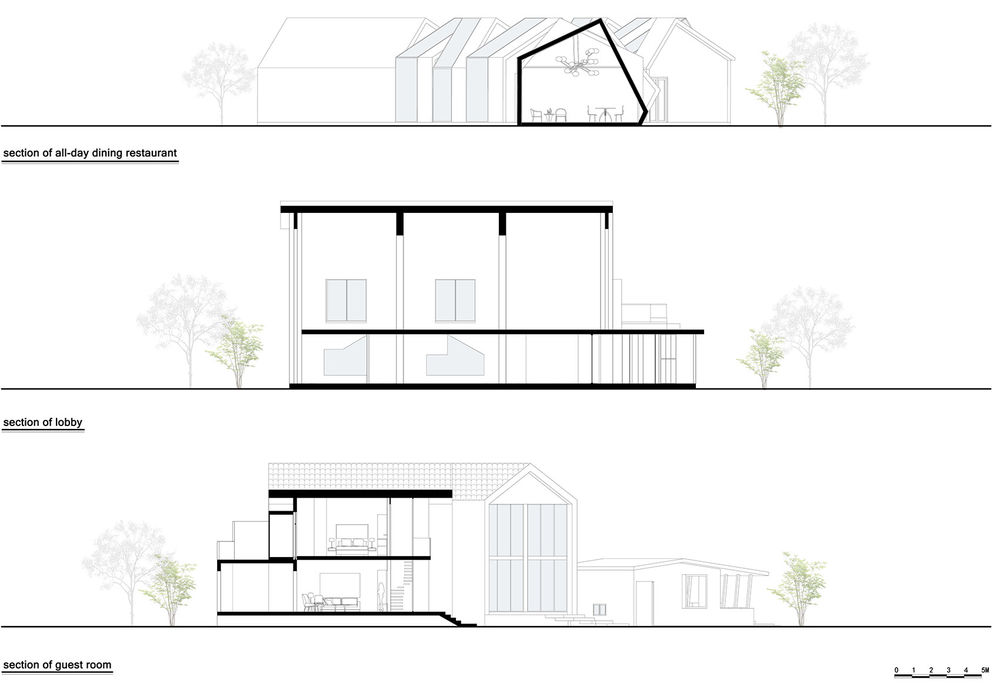
项目档案
项目地点:四川成都,大邑
项目功能:精品酒店、休闲娱乐
设计类型:城市更新、旧建筑改造、酒店设计
建筑面积:3000 平方米
用地面积:6466 平方米
设计时间:2017 年
建成时间:2020 年
项目业主:成都宝越酒店管理有限公司
项目设计:OAD 欧安地建筑设计顾问有限公司
主创建筑师:李颖悟
设计团队:李颖悟、陈江、陈英男、吕婧婧、甘映辉
建筑摄影:存在建筑
Project Profile
Project location: Sichuan, Chengdu, Dayi
Project function: boutique hotel, leisure and entertainment
Design category: urban renewal, building renovation, hotel design
Construction area: 3000 square meter
Site area: 6466 square meter
Year of design:2017
Year of completion: 2020
Project client: Chengdu Baoyue Hotel Management Co.,Ltd
Design firm: OAD o.ffice for a.rchitecture + d.esign
Chief architect: Eric Lee
Design team: Eric Lee, Jiang Chen, Ying-nan Chen, Jing-jing LV, Ying-hui Gan
Architecture photography: ArchExist
