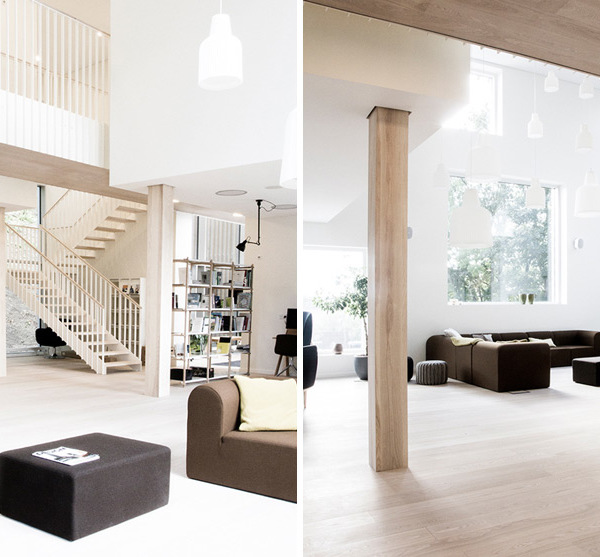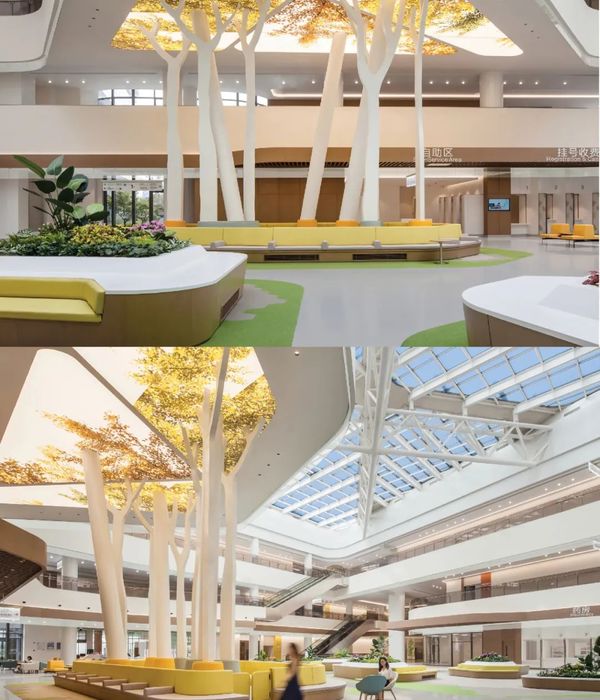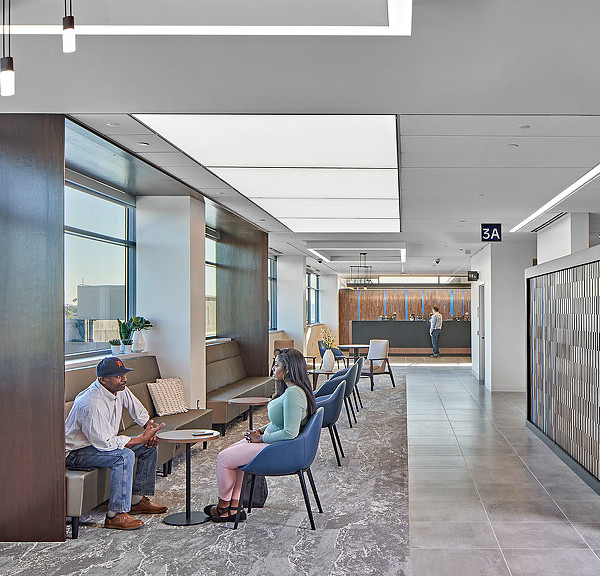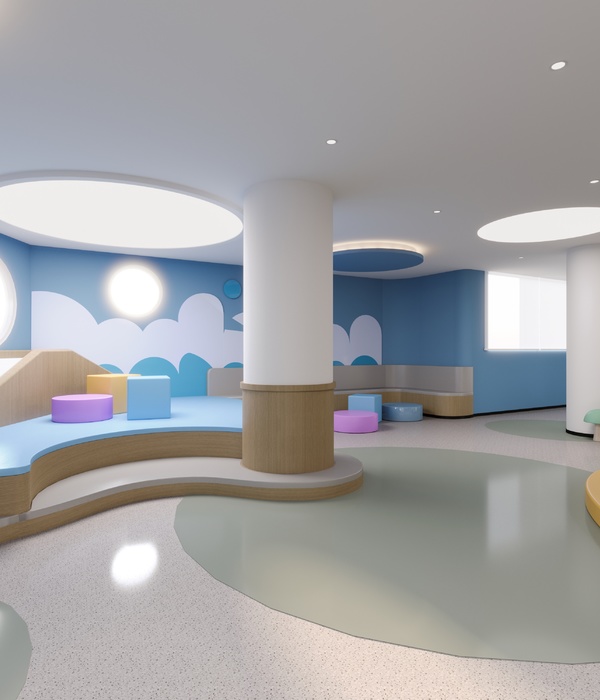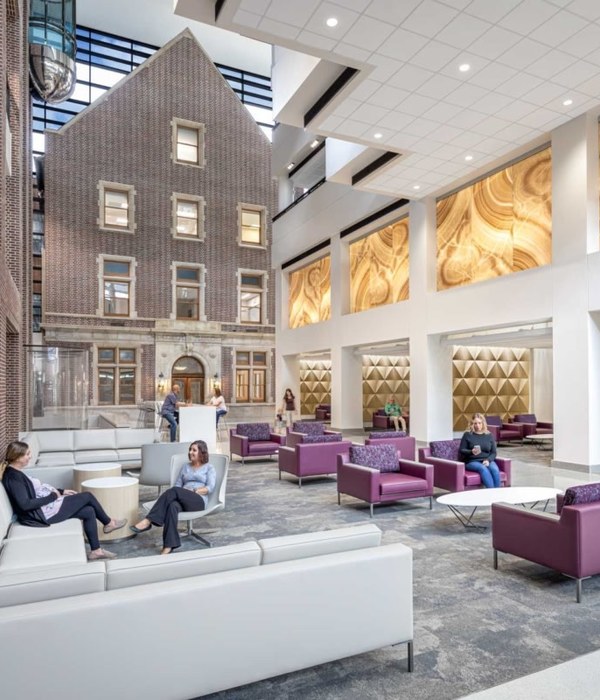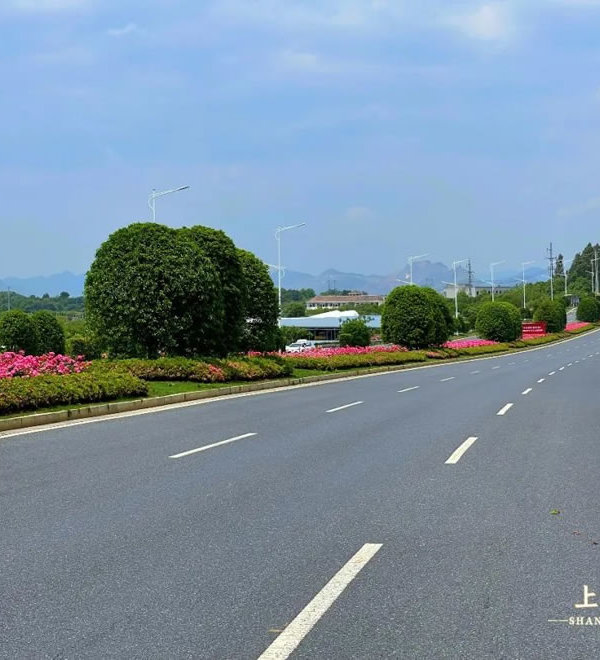Architect:IBI Group
Location:Bicester, United Kingdom; | ;View Map
Project Year:2015
Category:Hospitals
This £5million ‘boutique’ hospital designed by architects IBI Group comprises 12-beds, diagnostic facilities, first aid unit, out-of-hours services, therapies and an outpatient department. It has provided the locality of Bicester with a first-class facility that will meet the needs of future generations and the increasing population of the town. “The design solution places patients and their wellbeing at the core of the concept to create an exceptional care experience,” said IBI’s Justin Harris. “End users benefit from a high standard accommodation, which provides a spacious well planned environment that promotes quality of care, integrated working and a sustainable approach to healthcare delivery.”
The new hospital was part funded by selling a portion of the old hospital site to enable the development of 14 new houses. IBI Group made this possible through an effective masterplan that allows the new hospital to grow and flex whilst maintaining the beautiful surrounding landscape. The new community hospital is highly sustainable and responds to the Bicester Eco-Town initiative, and visually demonstrates its passive design philosophy through its architectural articulation of features such as solar chimneys. In 2015 the scheme received the Gold Award at the Green Apple Awards. The project was delivered through a PPP arrangement with Kajima Partnerships as the main developer.
▼项目更多图片
{{item.text_origin}}

