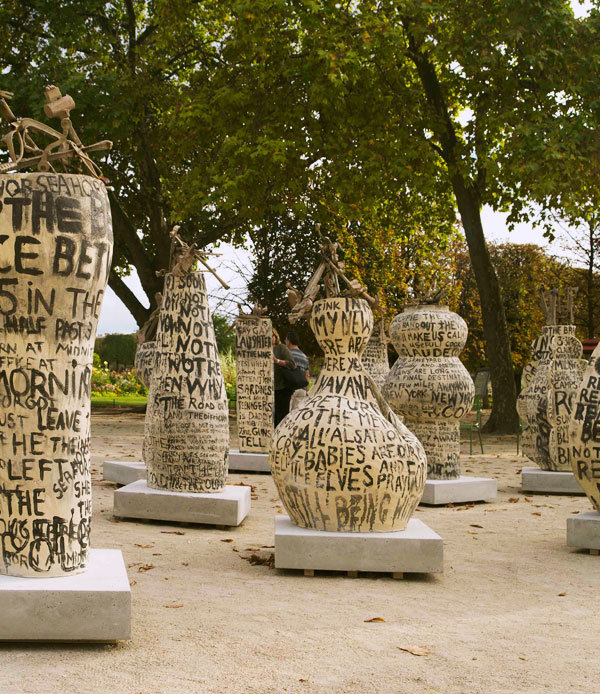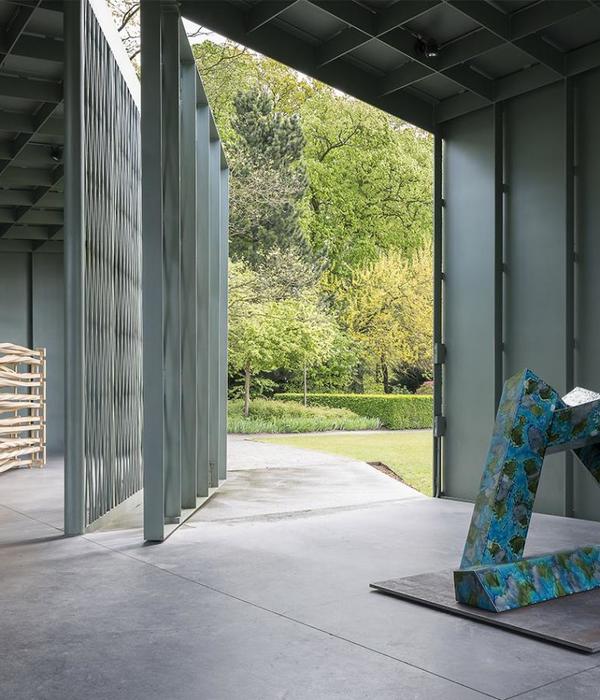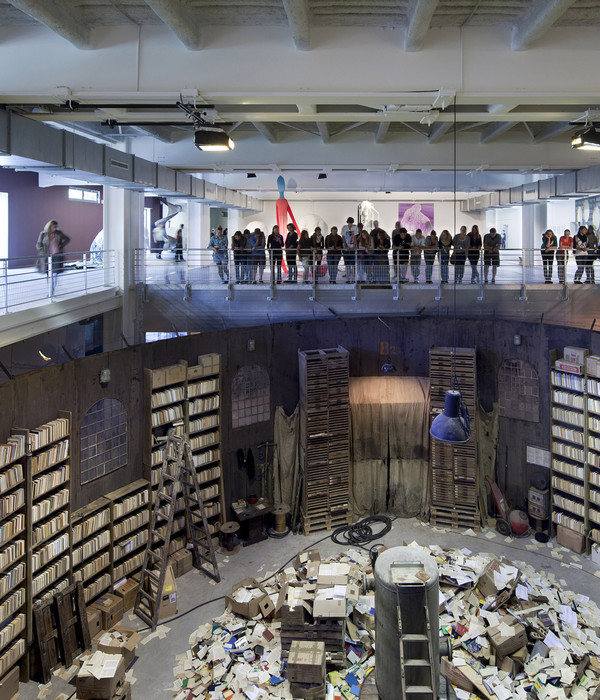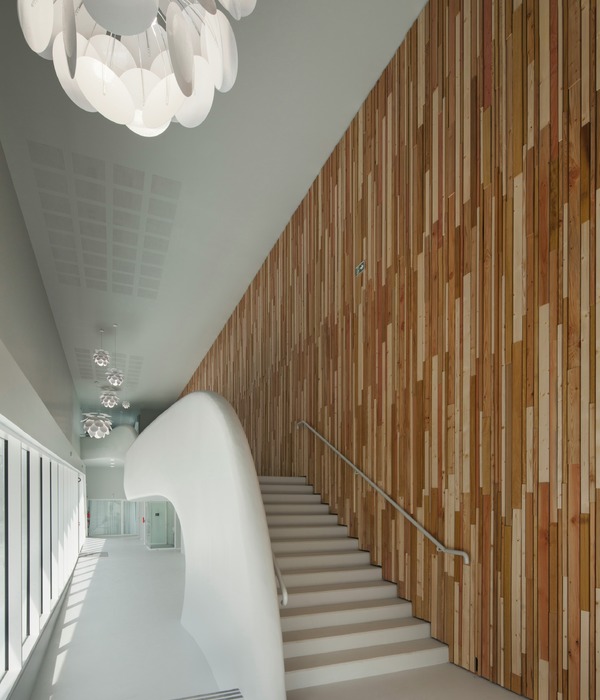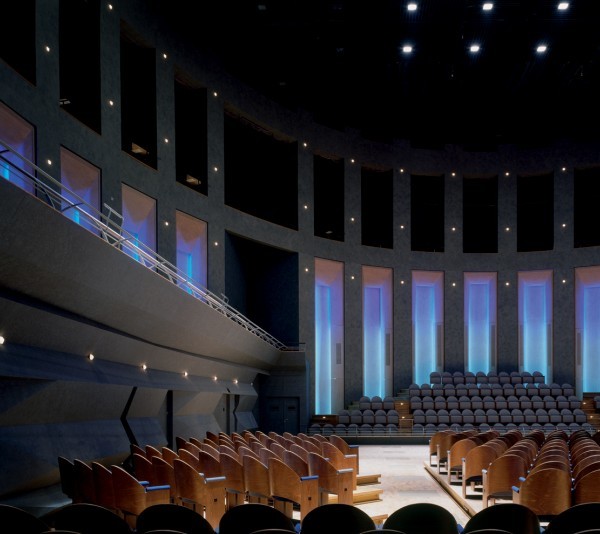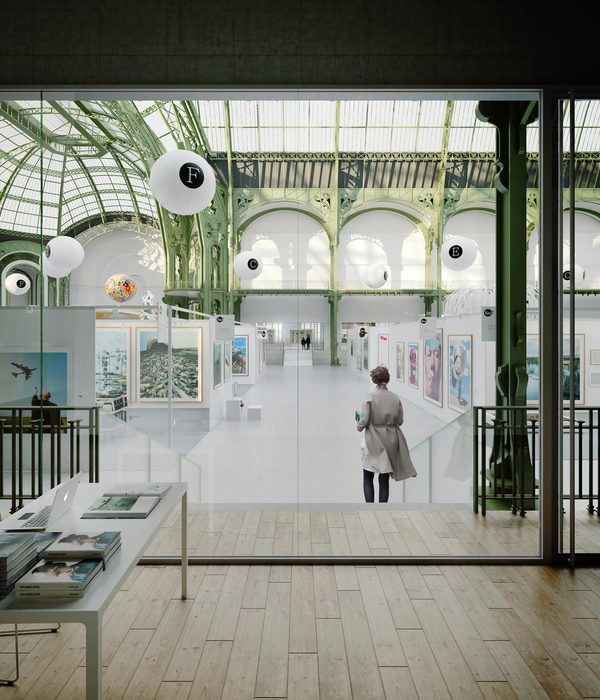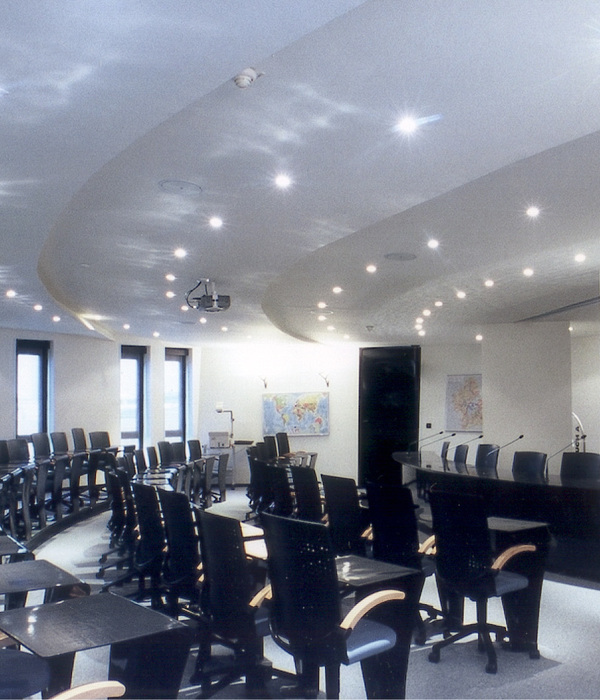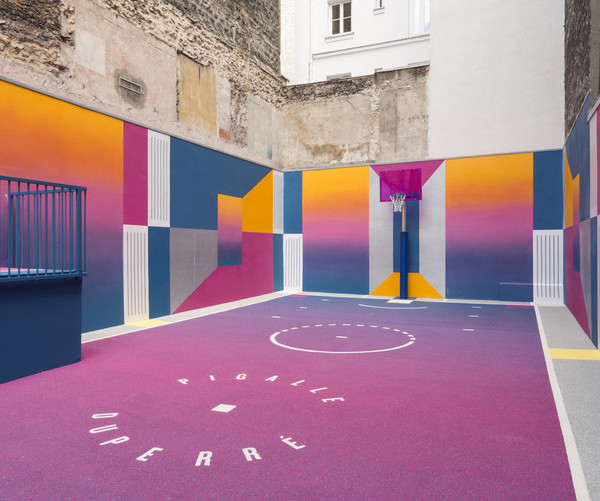Architects:G/O Architecture
Area:250m²
Year:2022
Photographs:tqtq studio
Lead Architect:Juyoung Lee
Clients:Gangdong-gu District Office
City:Gangdong-gu
Country:South Korea
Text description provided by the architects. The library did not define its purpose by allowing it to be used in various ways, breaking away from the stereotype that it is a space for only reading books. Various spaces such as bar tables, seminar rooms, and long tables are good for use alone or for many people.
The type of visitor was also not specifically defined. Therefore, residents will visit the library more often. With frequent visits by residents, it becomes a village library where people gather and communicate through books and teas.
This library has a different shape from the existing one. The bookcase was built on the wall rather than as furniture so that it became a wall. The pillar was also hidden by a book curation that selects books according to a specific subject, making them invisible.
The library consists of a space suitable for many people, alone in small groups, and several spaces that can be selected according to their use. Unlike conventional libraries, libraries with various spaces become spaces for residents' frequent cultural life.
Project gallery
Project location
Address:Gangdong-gu, Seoul, South Korea
{{item.text_origin}}

