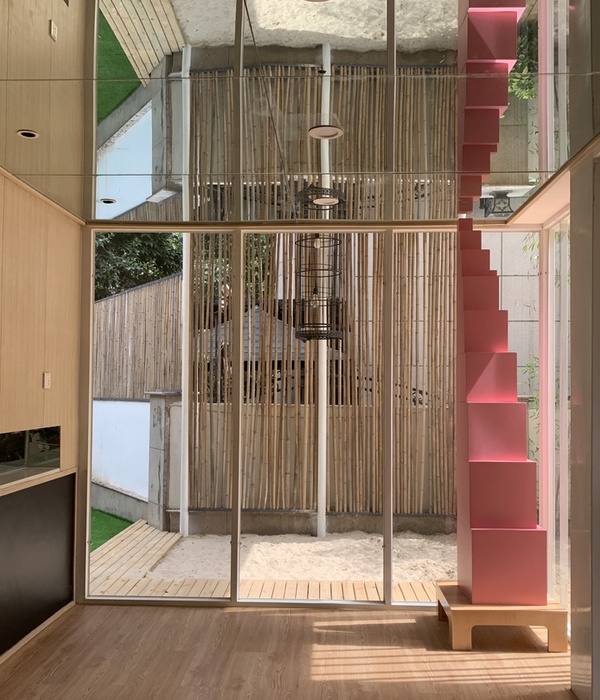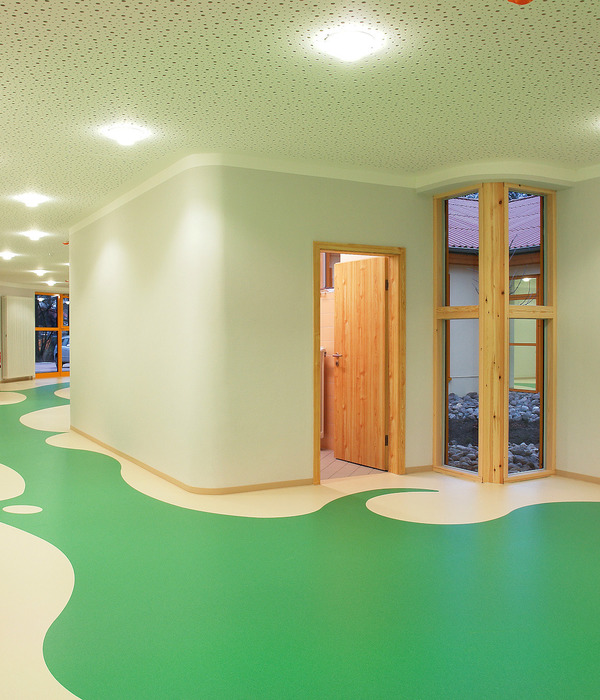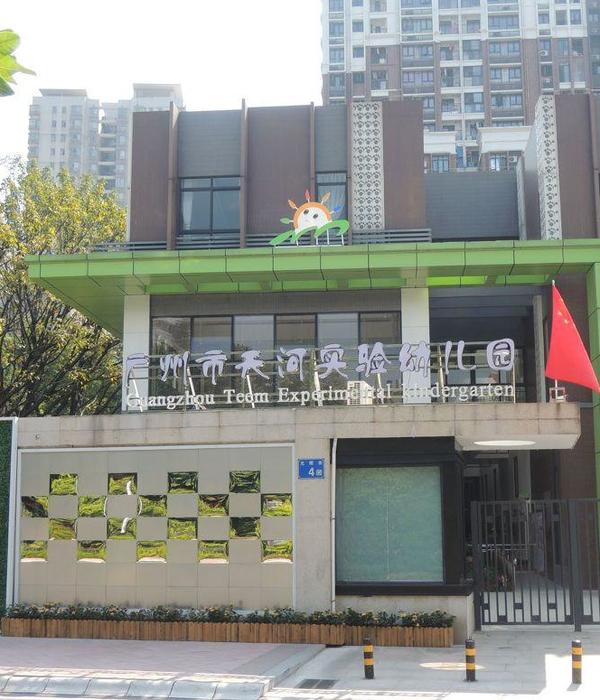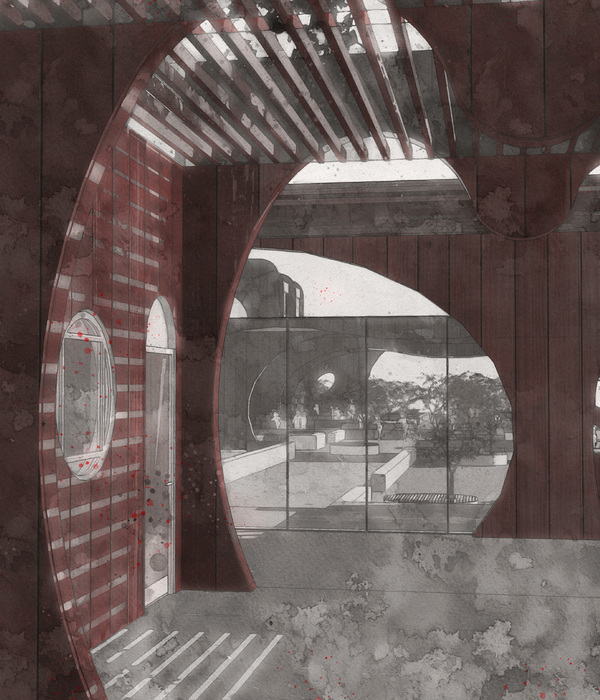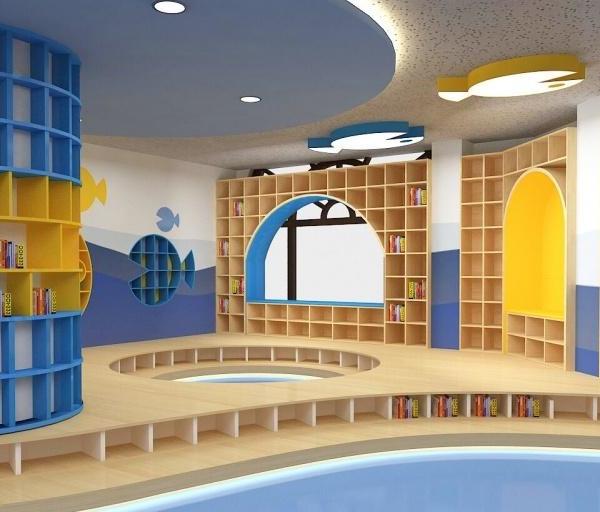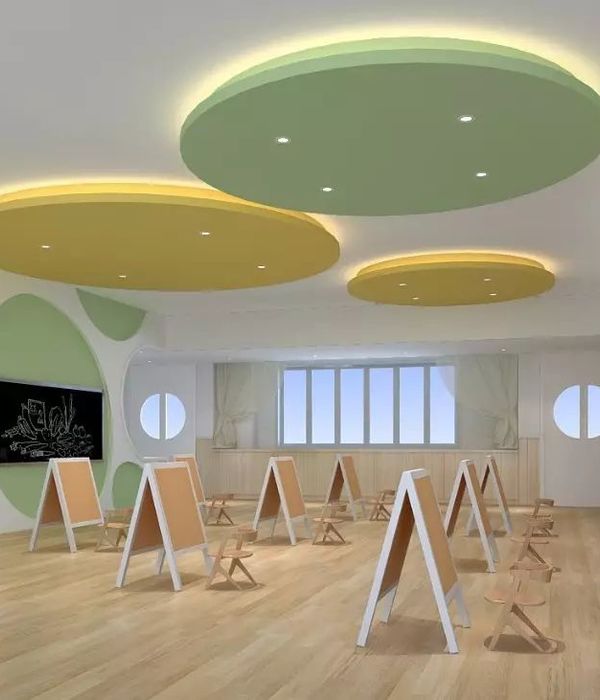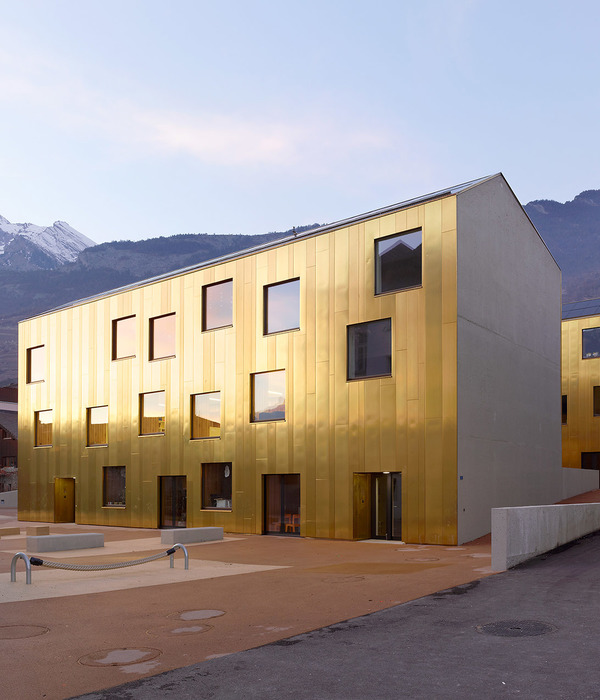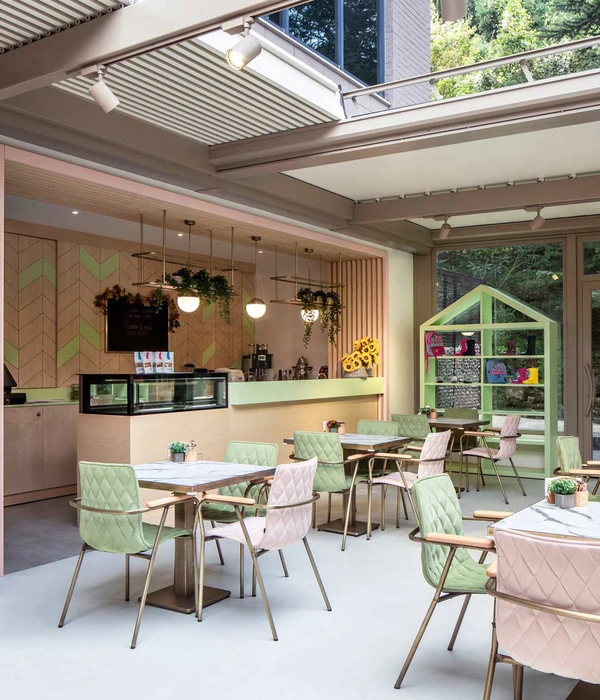Space Refinery completed a unique and inspiring space for learning at the NXT-PRO Classroom in Ghent, Belgium.
NXT-PRO is a company that offers purposeful and innovative training for ambitious professionals, with more than 30 years of experience in the industry. They have a broad portfolio ranging from technical training to soft skills and their customized programs are available in person, online, or in blended learning.
NXT-PRO reached out to us because one of their classrooms’ design didn’t fit in with the company’s personality and goals. It featured all the stereotypical furnishings you’d expect to see in a traditional classroom and was far from interactive or engaging. The objective was to create a model classroom that could serve as inspiration and blueprint for possible renovations of other classrooms.
We really challenged ourselves to create a positive and inspiring learning experience for the students. As a result, the space is trendy, cool, and highly flexible as every element is mobile. This room seats 12-16 people, but the concept is transferable across rooms.
The lectern allows the teacher to sit or stand while engaging with their students. Its 3D design inspired by the angles of NXT-PRO’s logo and the fact that it encourages participation make it an important piece of the redesign.
It would have been difficult to keep the environment dynamic with the students’ bags and coats in the way. These lockers are perfect to store all personal belongings and free up the floor, and they allow everyone to focus on the training, knowing that whatever they brought with them is in a safe place.
This piece of furniture also features a large countertop to host a coffee machine. As students usually stay for the day, having some space to quickly prepare snacks or drinks is quite important.
The real plants, the bright plant mural, and the other natural elements create a sense of wellness in the space. Plants also play an important role in purifying air and create oxygen, and they are proven to boost productivity.
These wooden cubes are great for brainstorming as they bring students closer to each other. They can also be turned into standing desks or benches and are super easy to move around. Once stacked in the back of the room, they melt together into a nice podium with a green background.
As learning happens in all forms, we built a big closet to store the desks and chairs. When the cubes are also stacked against the wall, the floor ends up completely free. It is a perfect blank page from which you can recreate any setup you want.
We also decided to work with pendant electric outlets to avoid having cables on the floor.
Architect: Space Refinery Photography: Thomas Noceto
7 Images | expand images for additional detail
{{item.text_origin}}


