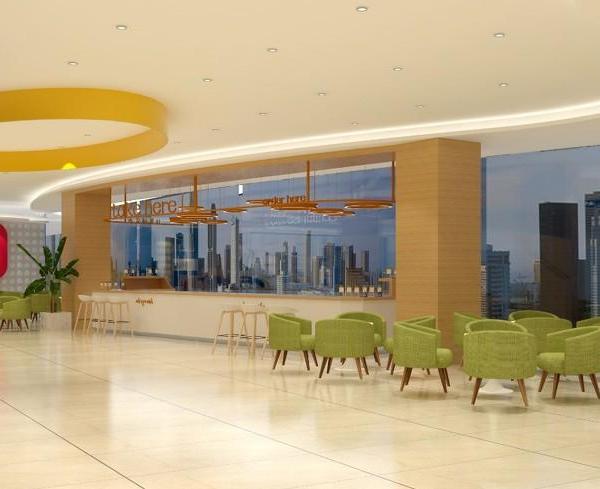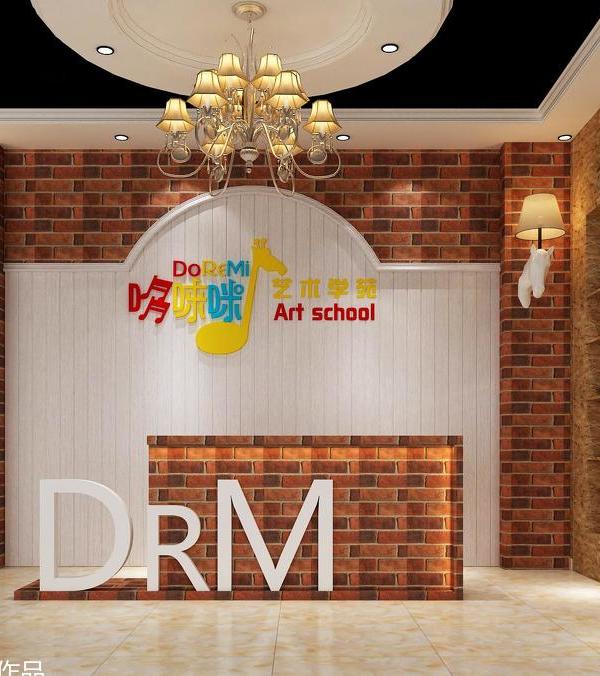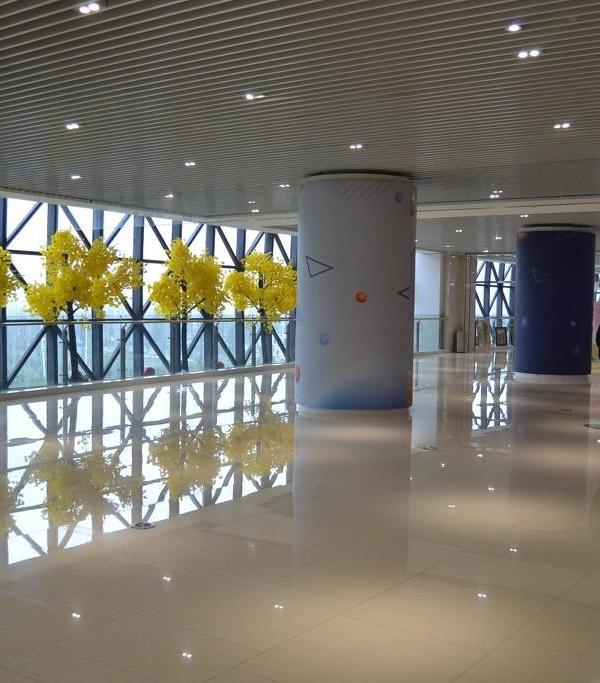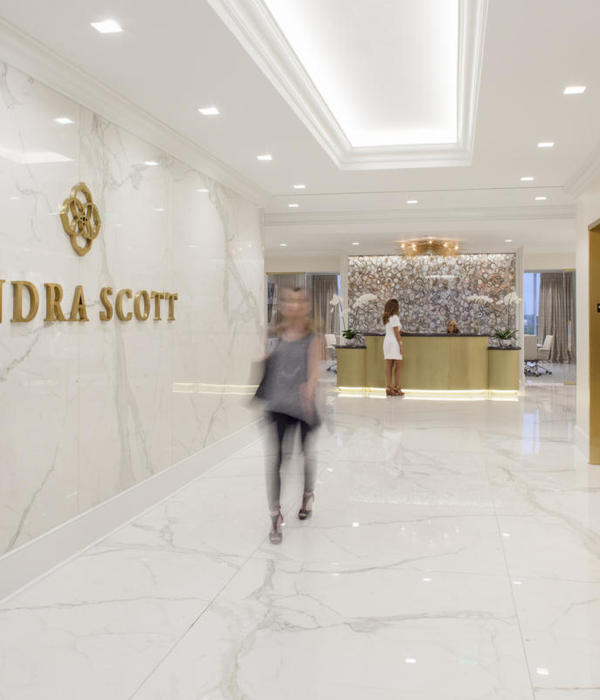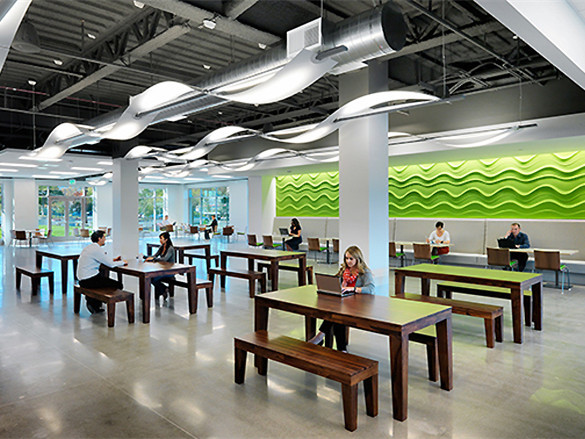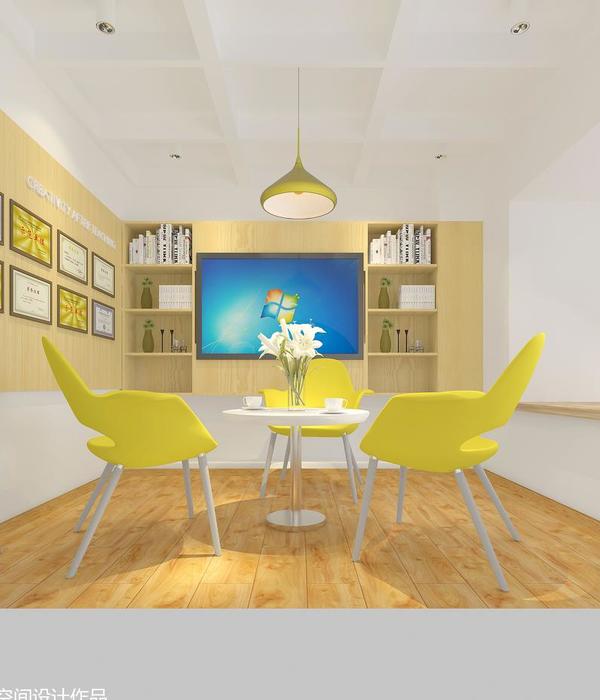Design Studio 3 - Final Year ProjectProject 2: PPK Kindergarten at 3C ComplexBA(HONS) Interior Architecture & Design// Design Brief //To propose retrofit and refurbish the existing PPK Kindergarten at 3C Complex, Subang Jaya.// Project Aims & Objective //- To provide intensify Early Childhood Programme (of applying private preschool's syllabus) open-accessible by the public for those families who cannot afford.- To integrate the inequality of education opportunities.- To provide a space that is a mixture of education and exploration (play) basis to achieve the equilibrium of the children's self-development holistically. // Concept //"Journey of 5 Senses"Stimulating 5 senses is vital for a child’s development. Derived from the learning and play process as discovery, the form of the structure includes repetitive elements as the implication of senses layering that includes: Touch, Smell, Hear, Sight and lastly Taste; that spreads out accordingly throughout the entire building. The learning spaces also come with mixture of play elements. The spaces are differentiated by using corporate colours of PPK Kindergarten.Starting from the core space which is Reception, the senses starting to spread out directionally to other spaces that form a rhythm of movement. Ultimately, is to provide a high quality of educational-based learning space that makes the entire journey an interesting one.
{{item.text_origin}}

