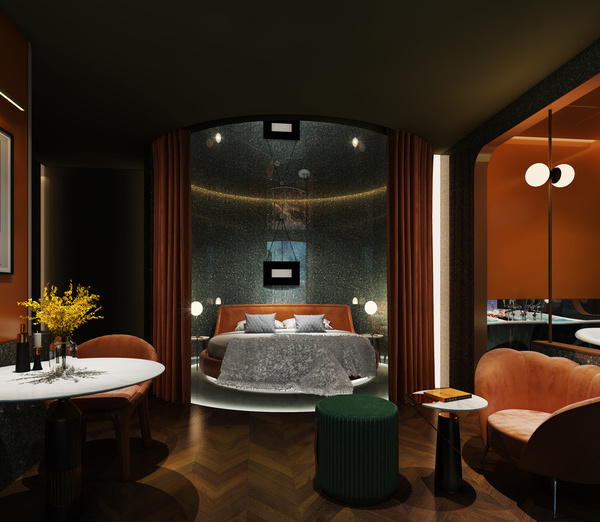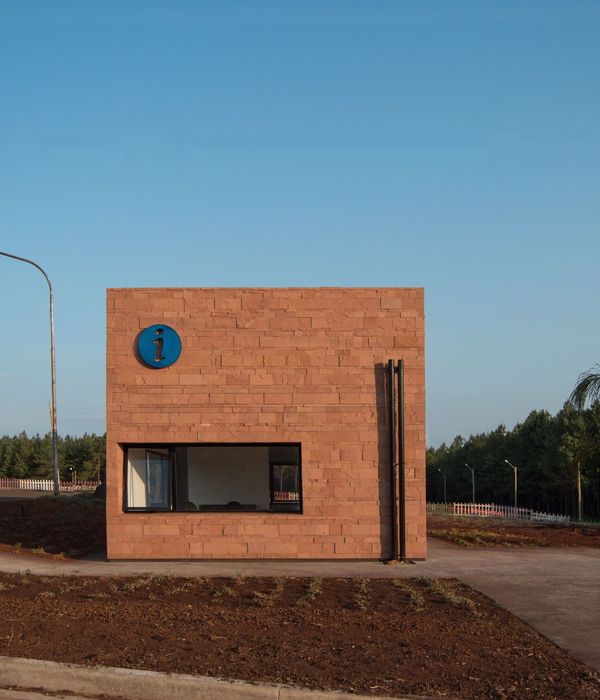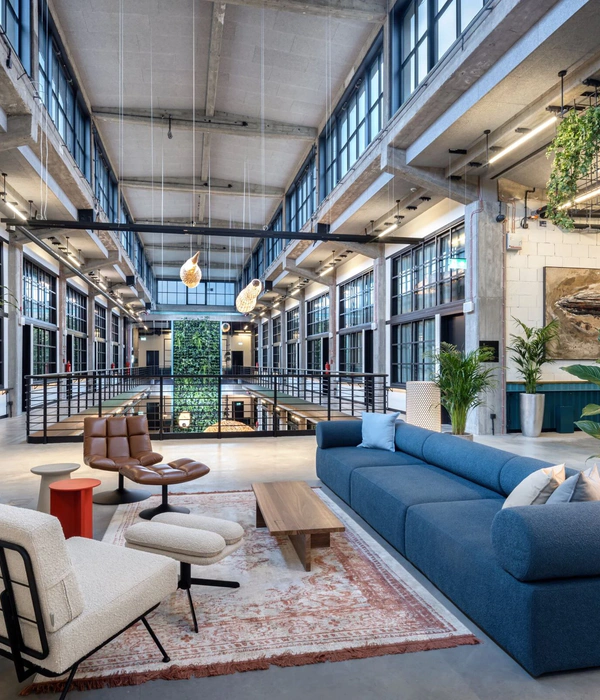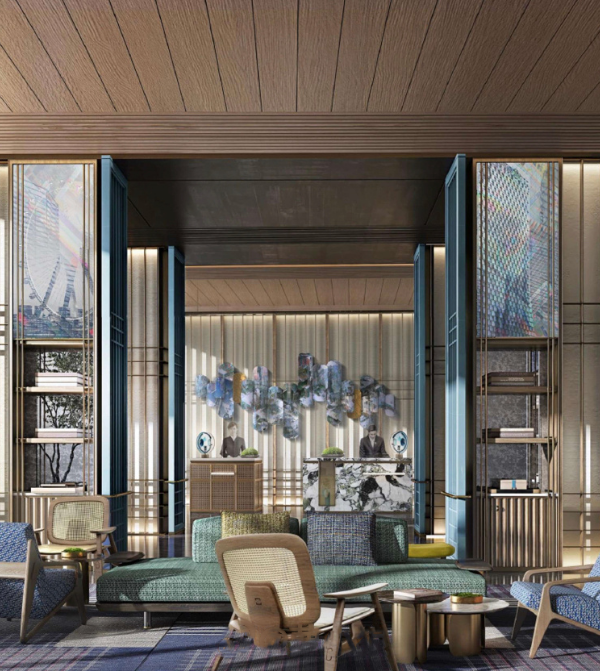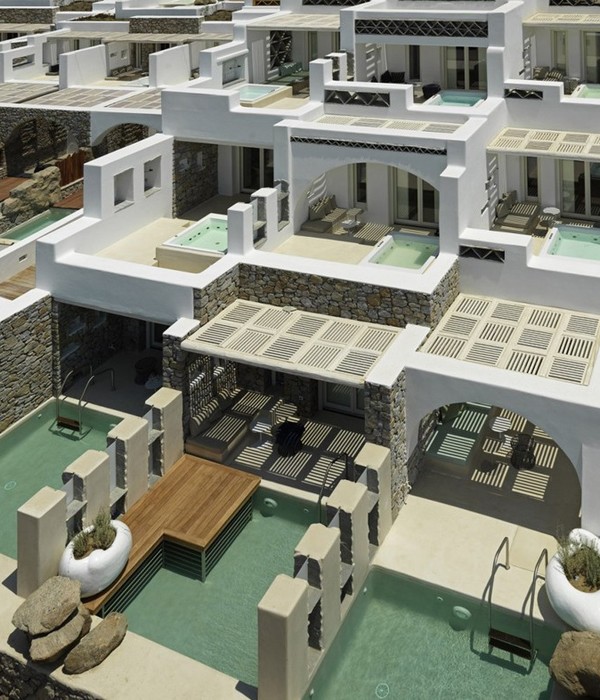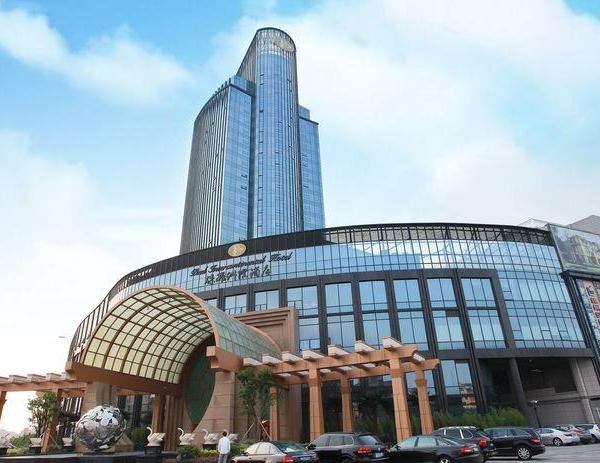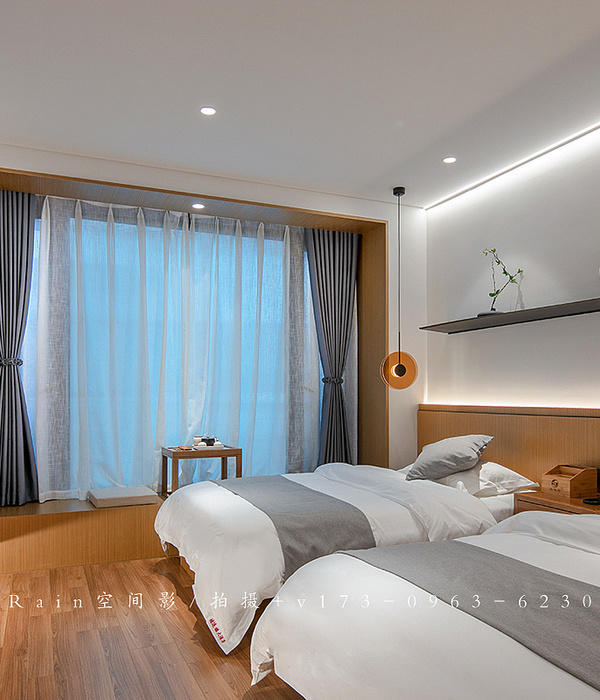© 100architects
Hermit Retreat|隐·居
Pingwu|Mianyang|Sichuan|四川省|绵阳市|平武县
本项目的设计目标在于将传统中式与现代奢华元素双壁合一,把民主村民宿项目打造成平武县与众不同、别具特色的乡村旅游目的地。因此,设计方案受到中国传统乡村建筑的极大启发,并注入现代风格元素。我们深信,传统与现代风格的交融,是在乡村环境背景中建设精品旅游目的地成功的关键。因此,我们在方案中汲取了中国传统乡村建筑的若干经典要素。
Minzhu Village Lodge has been designed to become a distinguished rural destination in Pingwu County, where Chinese tradition meets modern luxury.
Therefore, the design is strongly inspired in traditional Chinese rural architecture, but with a modern twist. We believe that the mixture of traditional & modern styles is the key for a successful boutique touristic destination in a rural setting. Thus, we have adopted certain traditional features of Chinese rural architecture into our design.
鱼骨形总体布局 vs. 原子式分散布局
本项目的挑战在于,需在分散的两个地块中设计民宿酒店。地块 1 与地块 2 中的现状建筑位置不规则且孤立分散。
Fish-bone Masterplan vs. Atomized Masterplan
The challenge of this project was designing 1 rural hotel split in 2 different plots. The original position of the existing buildings in Plot 1 and Plot 2 are irregular and atomized.
因此,为使两个地块联系更为紧密,我们采用了鱼骨形的总体布局形式,其中两地块中间的道路作为主脊骨或主道路,并从之延伸出次要道路,使我们能够很便捷地到达两侧的每栋建筑。
Therefore, with the aim of sewing both plots together, we use a Fish-bone Scheme, in which the central path in between both plots is the main spine or lane, and from there we can easily reach and access every pavilion through secondary paths.
为了达成高效的鱼骨形总体布局,我们重新布置了主脊骨旁建筑的位置。我们在地块 2 中将新建筑与北侧居民房屋进行了分离,在地块 1 中也提议新建建筑,并也使其位置更靠近中央主路。中央主道路除了作为主要的交通动线,还被设计成一个集冥想与社交互动区域的平台,从而将两个分散的地块自然地融合成为一个联系的整体。
In order to achieve an efficient Fish-bone Scheme, we re-position all the pavilions nearby the main spine, separating the pavilions in Plot 2 from the neighbor pre-existing constructions on the North part, and proposing new pavilions in Plot 1, also closer to the central path.
The main spine, besides being the main circulation area, turns into a platform with areas for contemplation and social interaction, uniting both plots naturally into one comprehensive joint proposal.
别墅 vs. 客房
为营造尊贵、私密、舒适的精致体验,我们选择将客房布置在架空的独栋木制别墅中,而不是在同一栋楼里。这种做法提升了私密感,并使我们能够布置户外的私属露台,以更亲近的方式连接自然。
Villas vs. Rooms
In order to offer a premium, private, cozy, boutique experience, we Opted for organizing the units in separated wooden villas built on piles, rather than in rooms within the same building. This enhances the sense of privacy, and allows us to create private outdoor terraces to connect with nature in a much closer way.
架空的大堂建筑
大堂建筑架空于地面,从而在架空区域营造了额外的可使用的开放式公共空间,为宾客提供了社交互动的场所。在此架空空间中,我们设置了 BBQ 烧烤区域以及大长桌,用于宾客分享美食,或举行篝火晚会。
因为处于架空非封闭的区域,只有 50%的面积计入建筑面积,这一策略使总建筑面积在有限增加的情况下,取得了较大的可使用的公共空间。
The Elevated Lobby Building
The lobby building has been elevated from the ground level in order to obtain an extra covered, usable, open public space underneath for social interactions among guests. This open common space counts with a BBQ area, and a communal long table for sharing meals or bonfires at night.
Since it’s covered but not closed, its GFA counts as 50%, a good strategy to gain a big common usable area without increasing too much the total GFA of the plot.
总建筑面积的幸福配比
整个项目的总建筑面积十分有限,但我们在设计过程中做到了将舒适与体验放在优先位置。
提供给我们参考的文件中建议,地块 1 的建筑面积最大为 160 平方米,其中大堂与公共区域 100 平方米,客房 60 平方米。
我们的方案完全颠覆了该公式,将 100 平米分配给了三栋客房别墅及户外露台,其中每栋别墅为 33.3 平方米,而大堂建筑为 60 平方米。
在地块 2 中,文件建议最大建筑面积为 120 平方米,其中 100 平方米为客房,20 平方米为户外构筑物。
The GFA of Happiness
Even though the GFA for the entire project was very limited, we have prioritized comfort, coziness, and happiness overbuilt m2.
In the Plot 1, the brief suggested to use 160 m2 as maximum building area, using 100 m2 for the Lobby & common areas, and 60 m2 in rooms. We completely inverted that formula, dedicating 100 m2 to the villas to be able to get 3 villas of 33.3 m2 each + outdoor terrace, while using only 60 m2 for the Lobby Building.
In the Plot 2, the brief suggested to use 120 m2 as maximum building area, dedicating 100 m2 to rooms and just 20 m2 to open pavilions.
户外区域
引人入胜的户外公共区域设计可以成为酒店的卖点,并能为宾客带来美好的体验。除了中央道路作为冥想及户外休憩、社交的平台,我们还创造了经过创意设计的中国凉亭,并在亭下空间布置了社交聚会、游玩、休憩的功能和体验。
作为户外的特色构筑物,我们受中式门楼风格的启发,在位于项目场地入口设置了大门,昭示着跨过此门,美好的体验即将开启。
The Outdoor Areas
Attractive common outdoor areas can be used as selling points by the hotel managers, and ultimately will be what makes a great experience for guests.
Besides the central path as a space for contemplation, with outdoor seating opportunities, we have also created twisted versions of Chinese pavilions, covered spaces fostering social gatherings, playing, resting and fun outdoor experiences.
As outdoor features, we also created a "Gate Element" inspired in Chinese gates placed at the entrances of old towns or neighborhoods, indicating that once trespassing that gate, the nice experience begins.
Project name:隐·居
Designer:佰筑建筑设计咨询(上海)有限公司
Design team:Marcial Jesús, Javier González, Mónica Páez, Lara Broglio, Keith Gong, Cosima Jiang, Ponyo Zhao, Hayley Huang, Jango Zhang & Yuntong Liu
PROJECT MANAGEMENT TEAM:Jenny Fan, NicholasLv & Eva Jiang
Client:FA 财富堂
Location:中国成都绵阳平武县
Size:700m2
Status:概念方案
Project name:Hermit Retreat
Designer:100Architects
Design team:Marcial Jesús, Javier González, Mónica Páez, Lara Broglio, Keith Gong, Cosima Jiang, Ponyo Zhao, Hayley Huang, Jango Zhang & Yuntong Liu
About us
At 100, we believe that working in the public space is a privilege. We are driven by the passion of exploring the possibilities of the public spaces of tomorrow.
We design architectural objects meant for public use, creating stimulating & surprising human scale landmarks, unexpected urban environments which encourage the occurrence of social interactions.
{{item.text_origin}}

