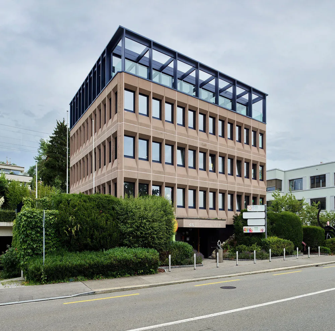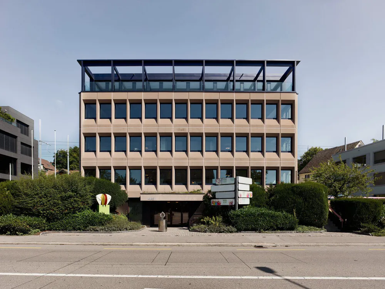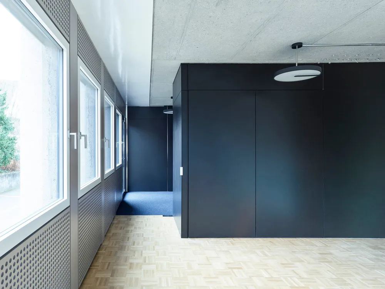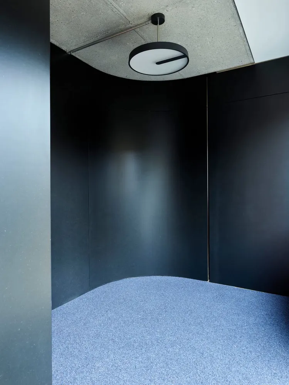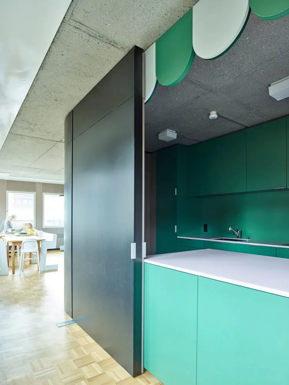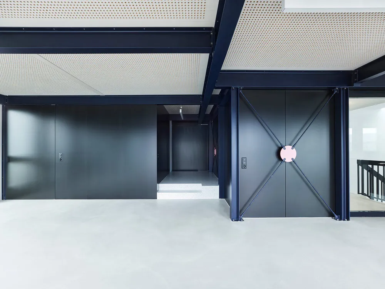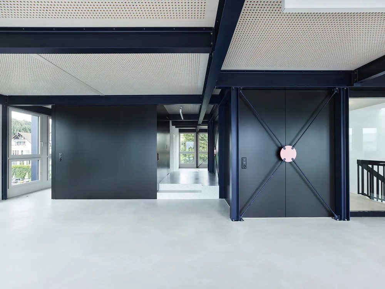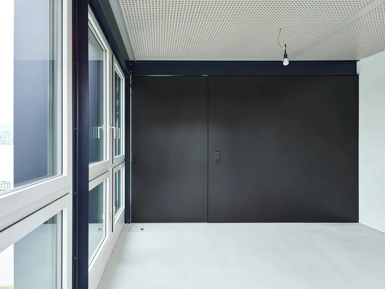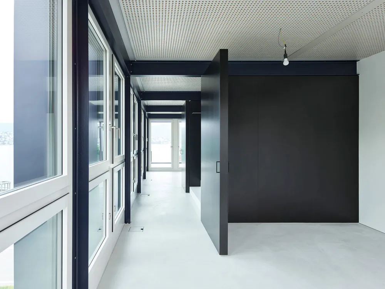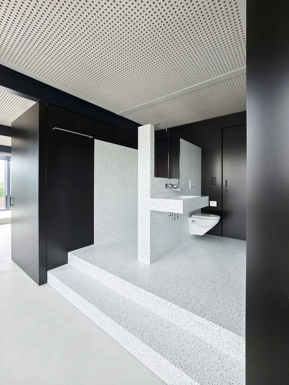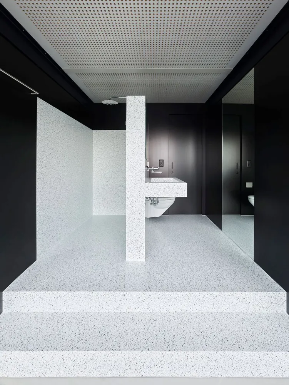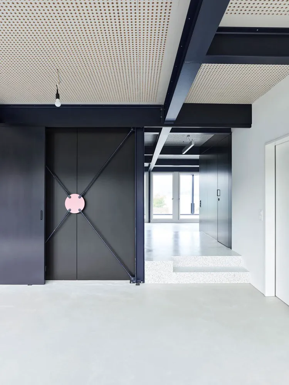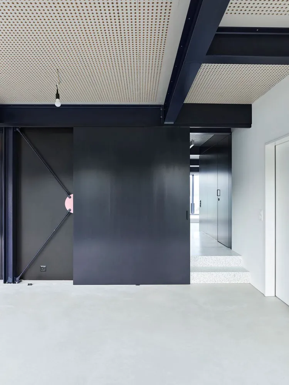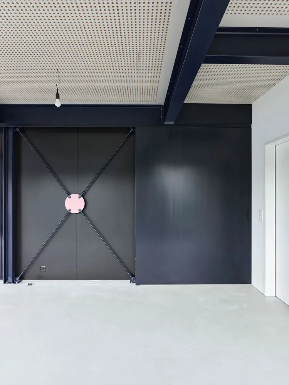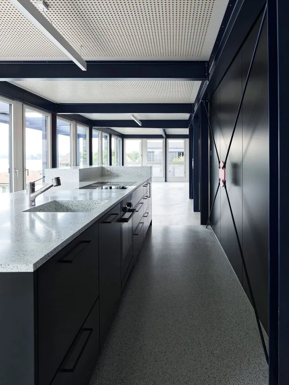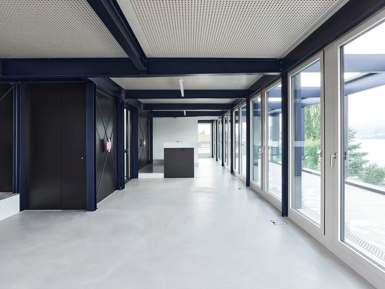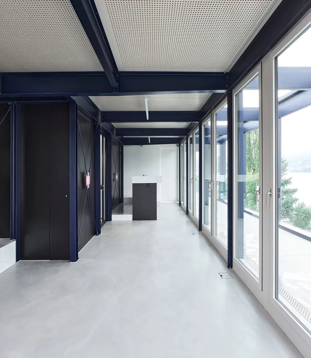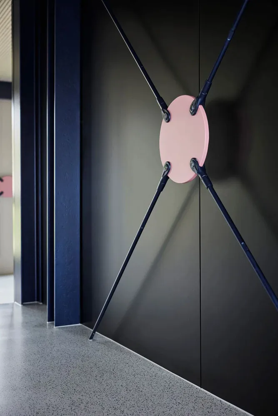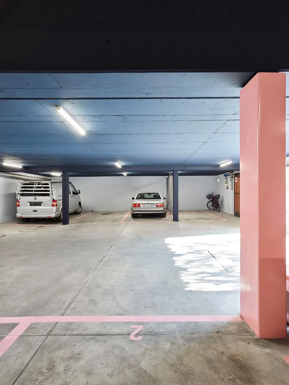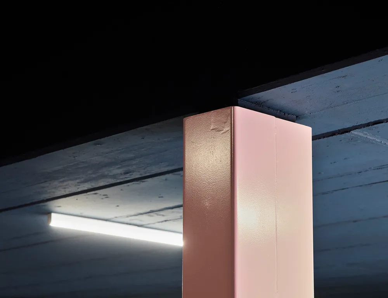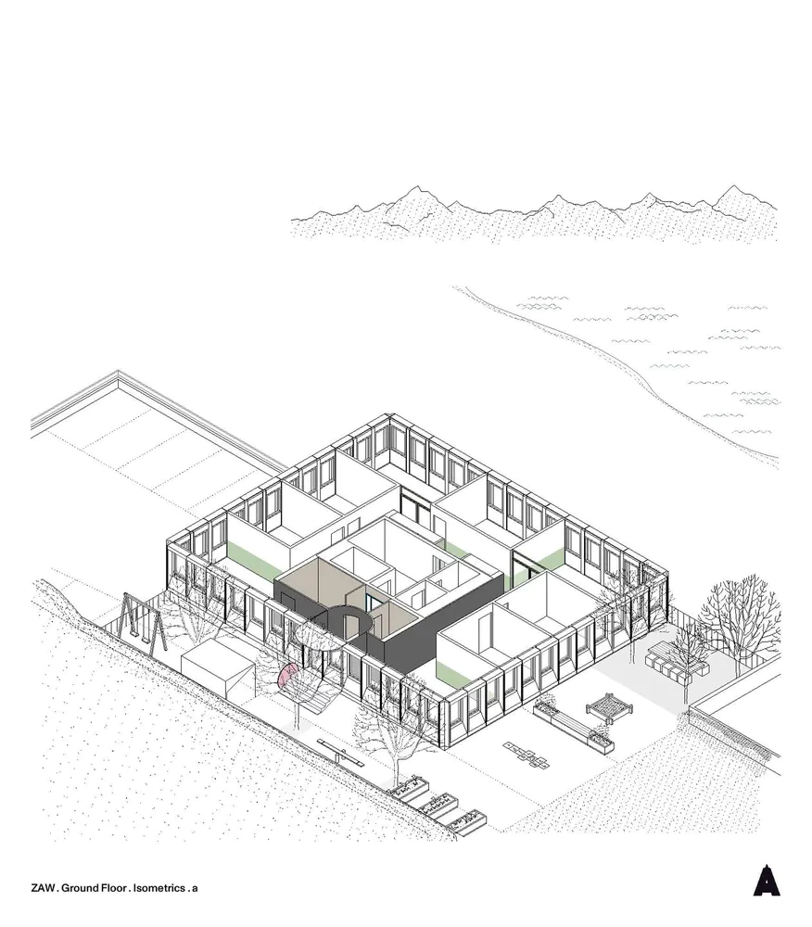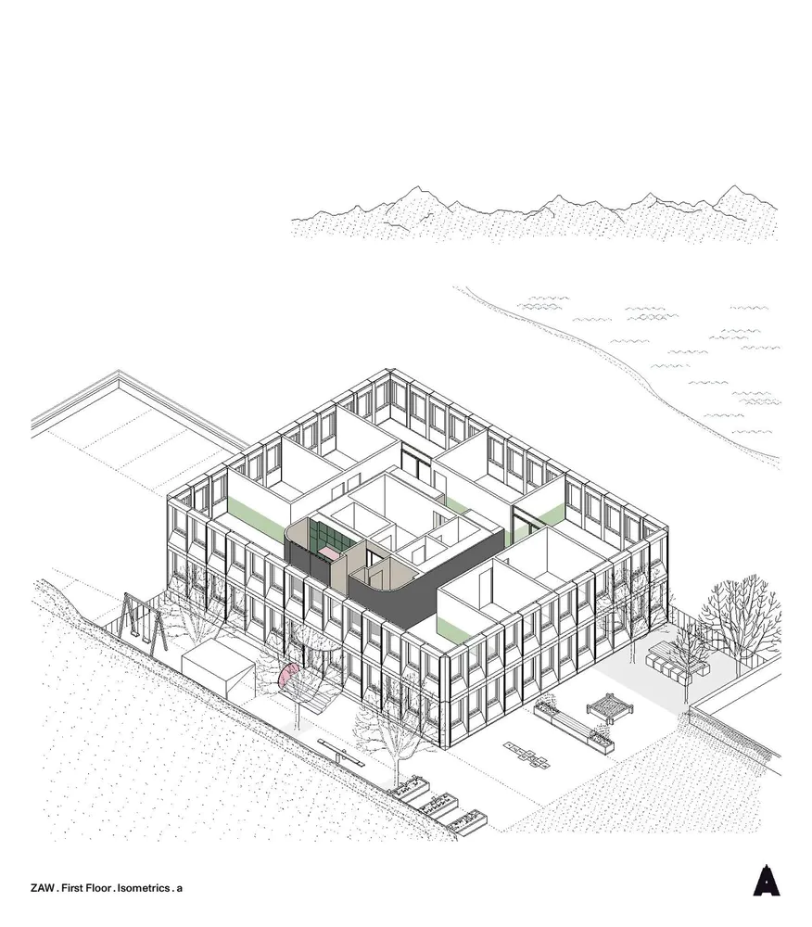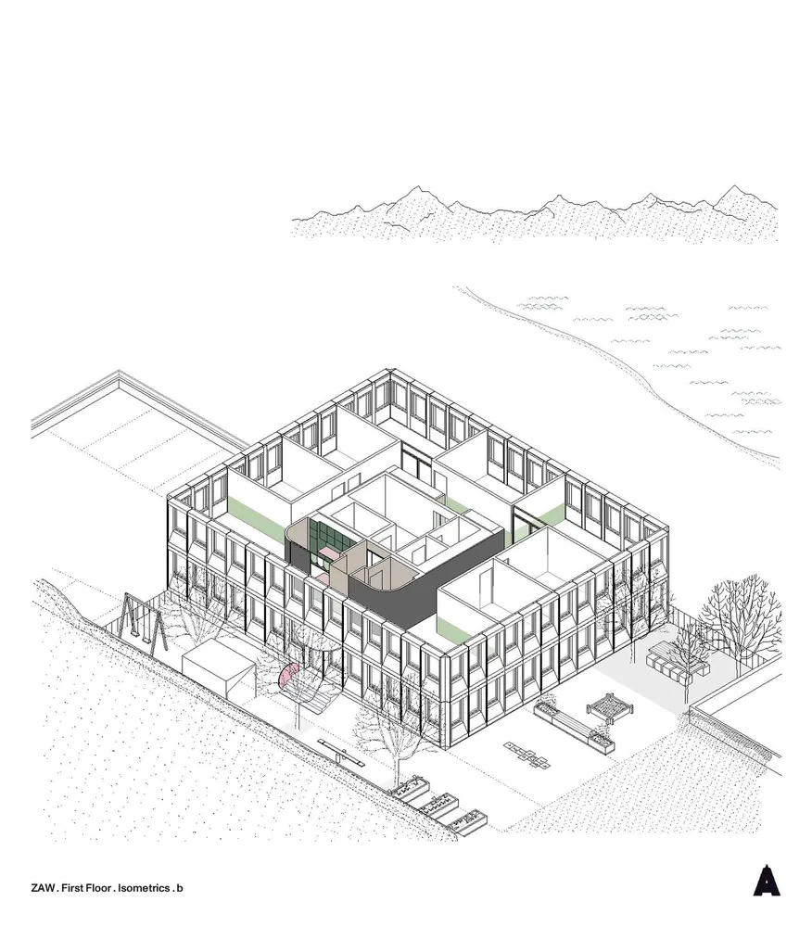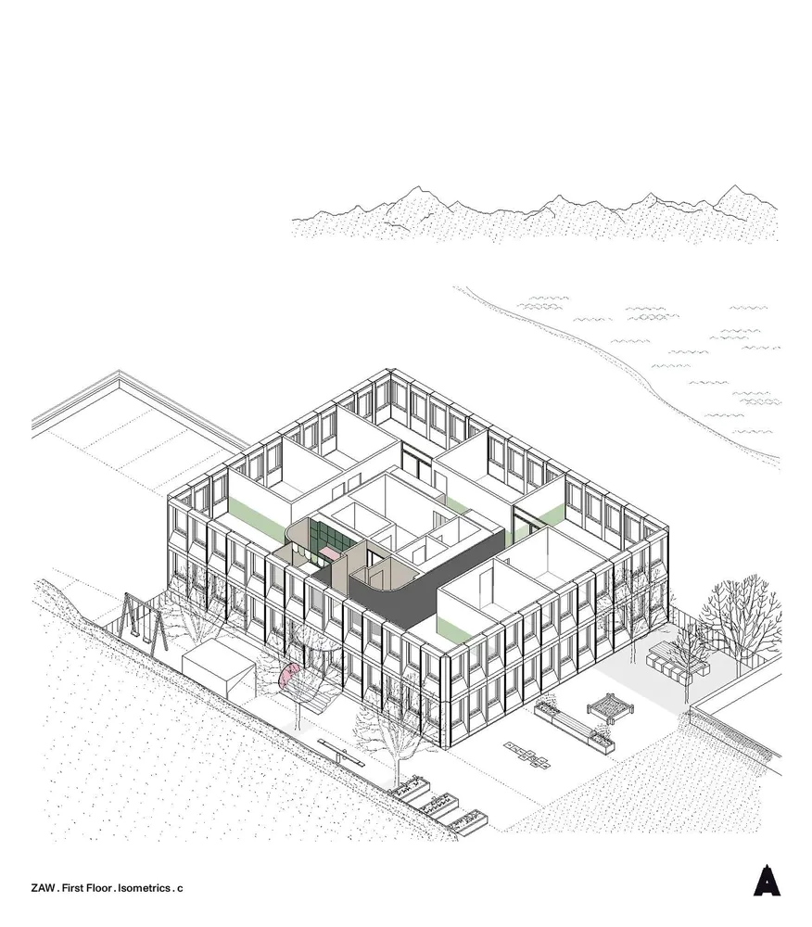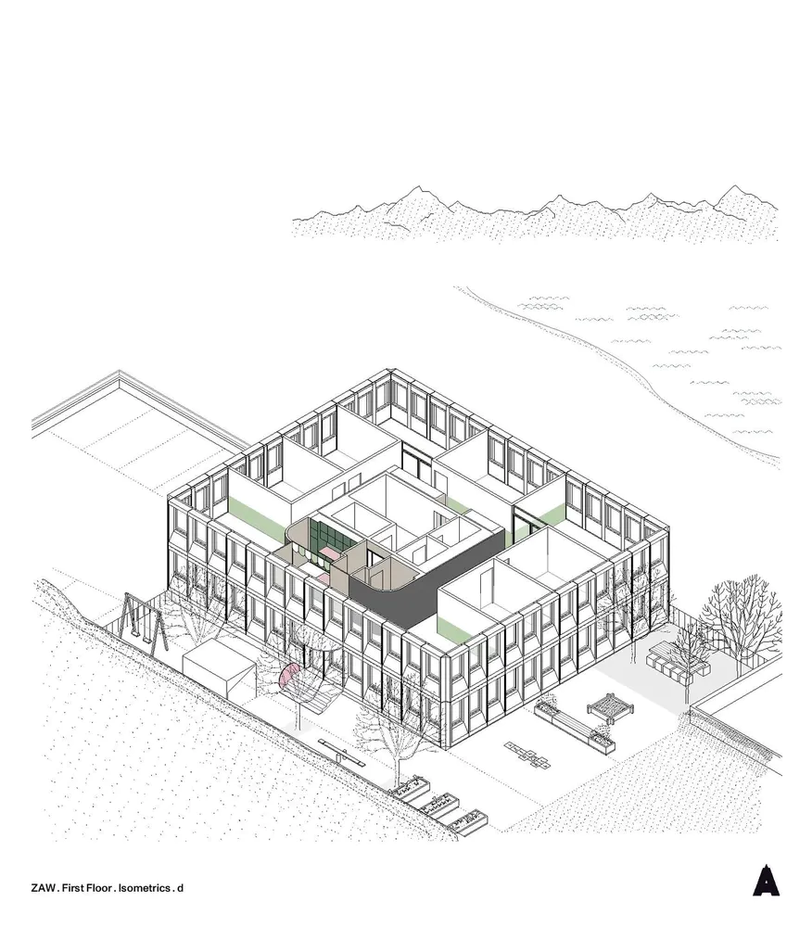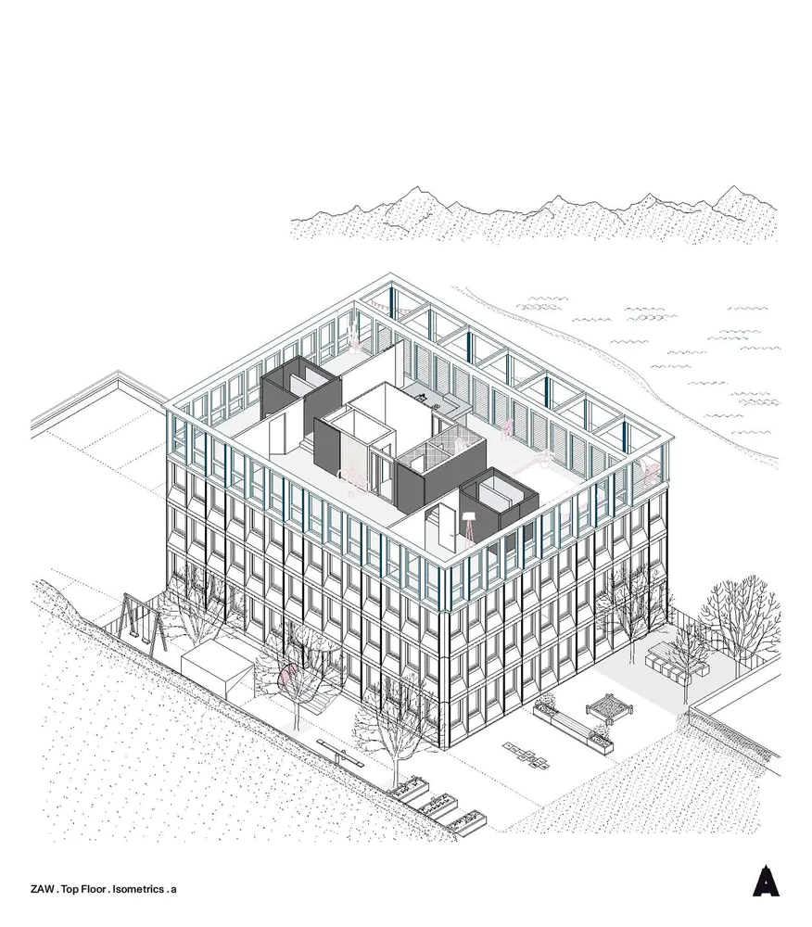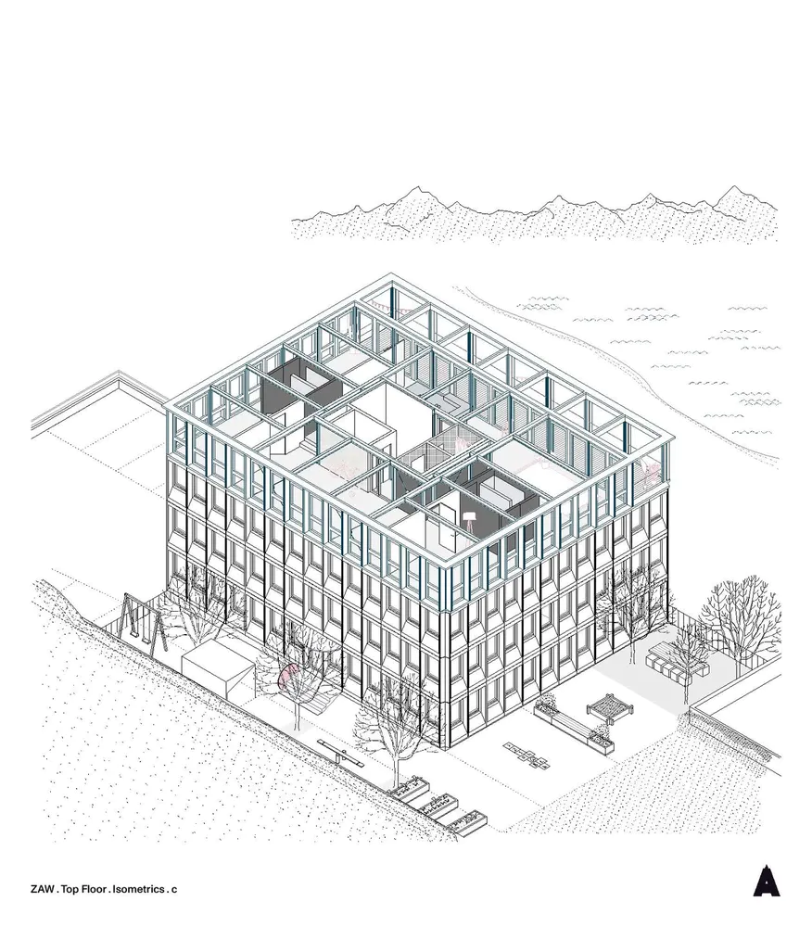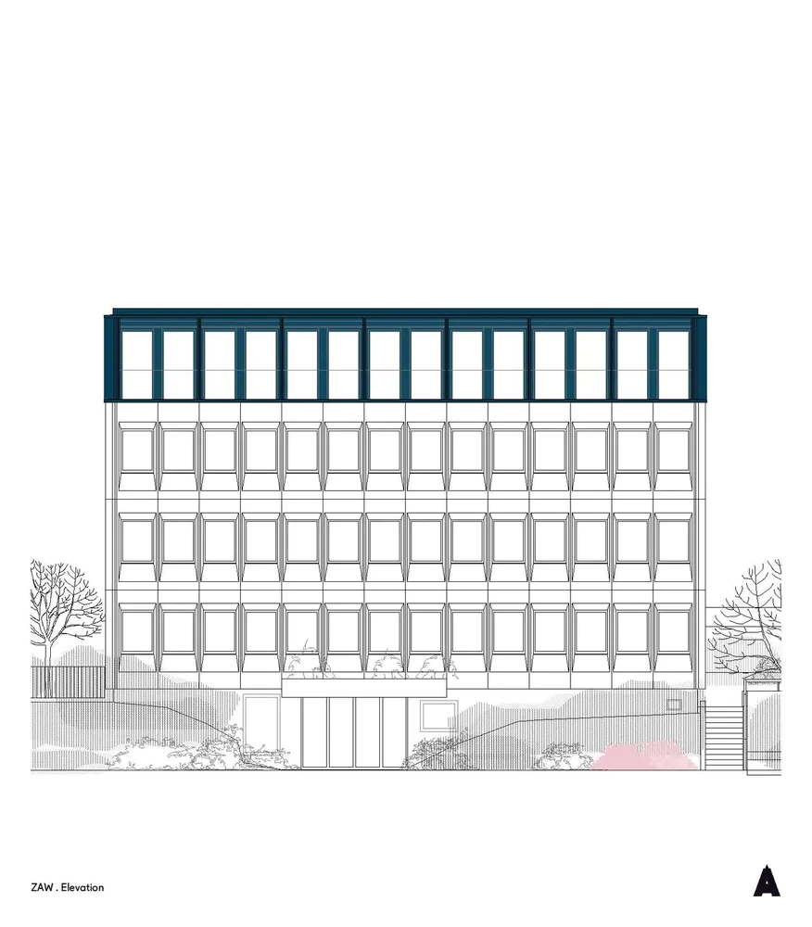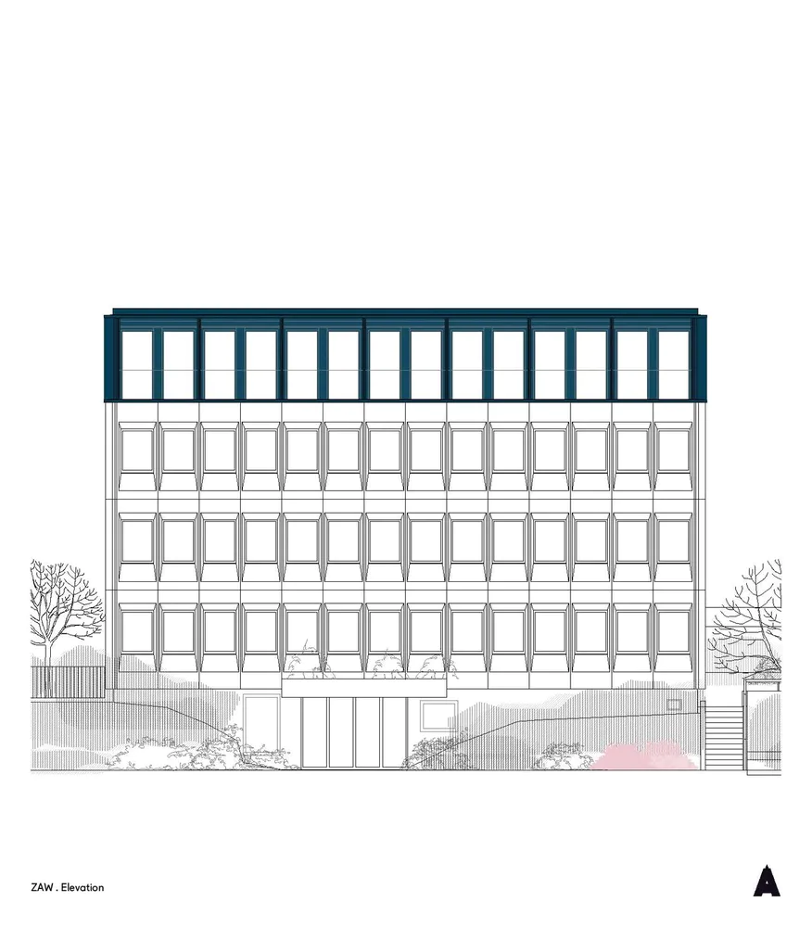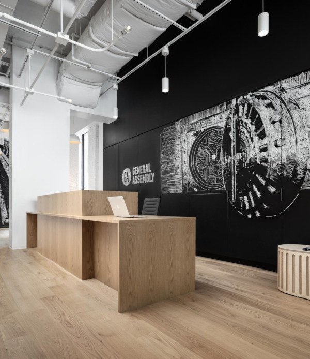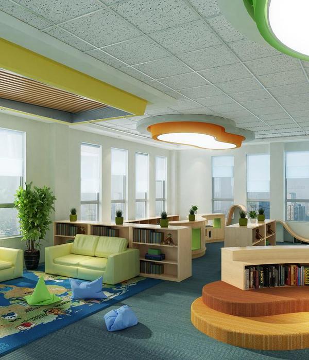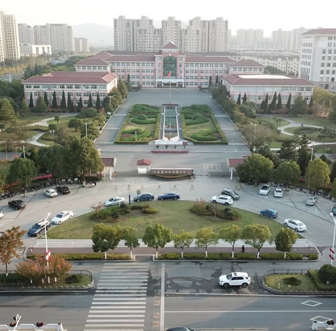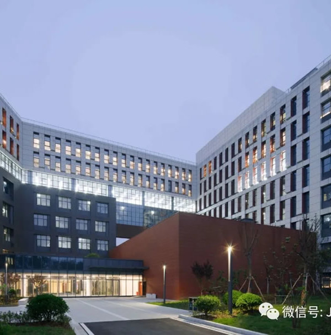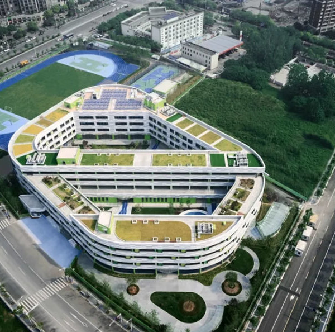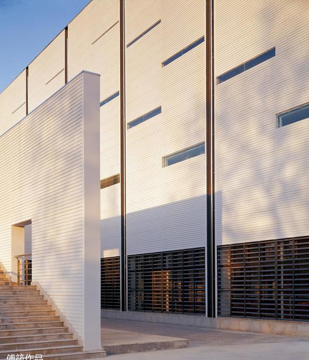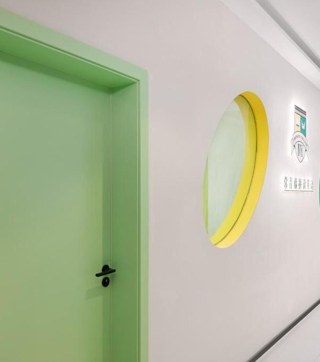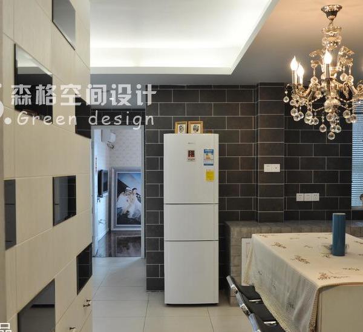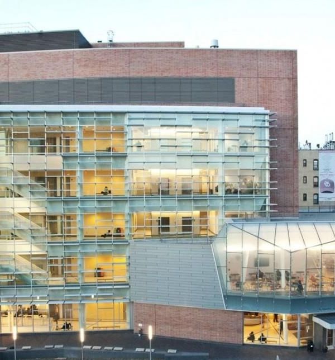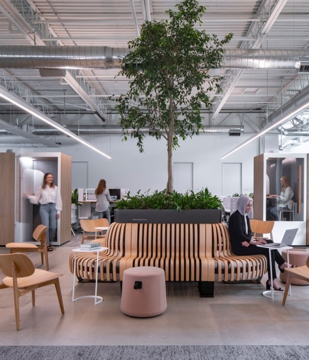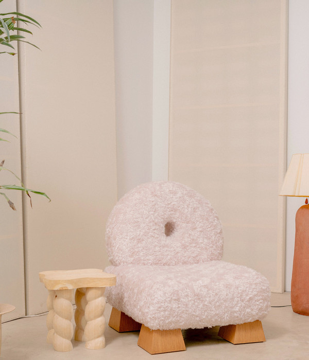ZAW . Conversion extension of commercial building
Architect:idArchitekt.innen SIA AG
Location:Zollikon, ZH, Switzerland; | ;View Map
Project Year:2022
Category:Nurseries
The commercial building, constructed in 1978, is located in the municipality of Zollikon on the shore of Lake Zurich. It is flanked by the Seestrasse to the west and the railway tracks to the east. The building, which dates from the late 1970s, is being renovated and a full storey added to the overall volume. In addition, two storeys inside the building will be converted into a kindergarten as part of the renovation.
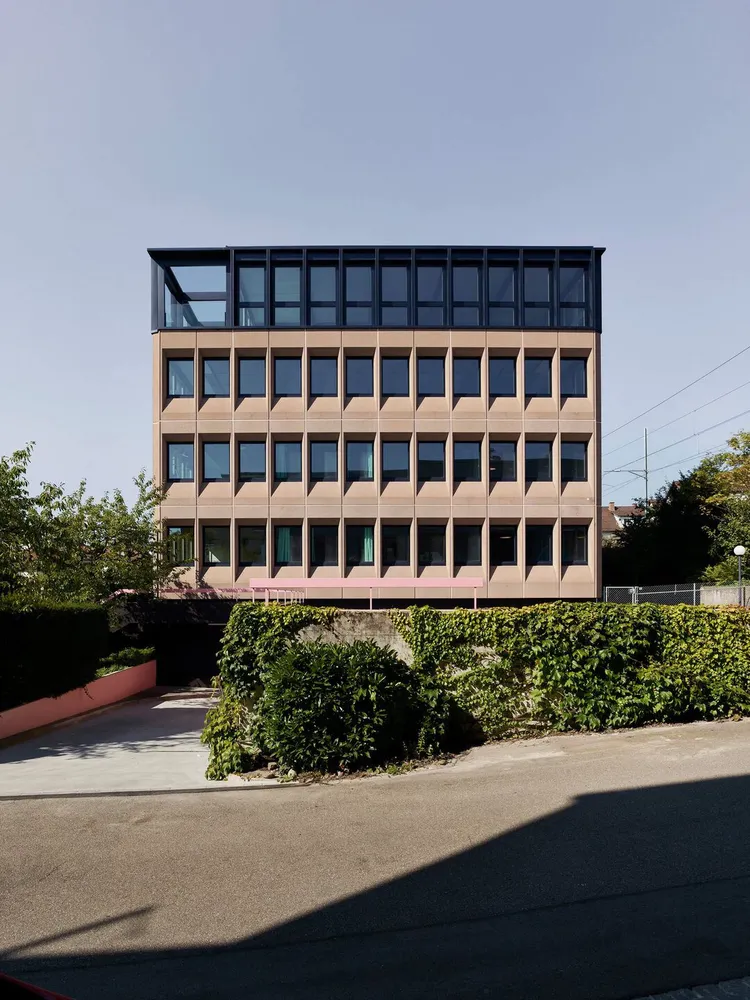
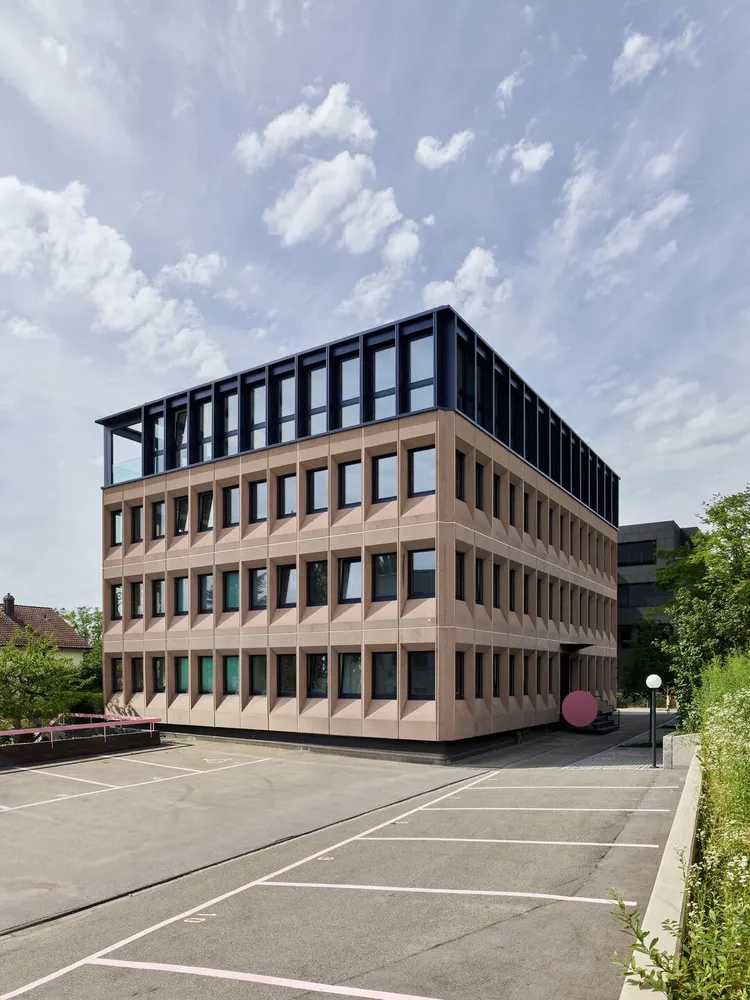
The extension makes strong reference to the tectonics of the existing building - its rhythm is continued in the attic storey. The elevation of the window openings and the change of material from concrete to steel form a clear conclusion to the existing main body. The result is a characteristic division into base, main and attic volumes. In the west, the building envelope detaches itself from the primary structure and creates space for a generous terrace with a view of the lake via setback.
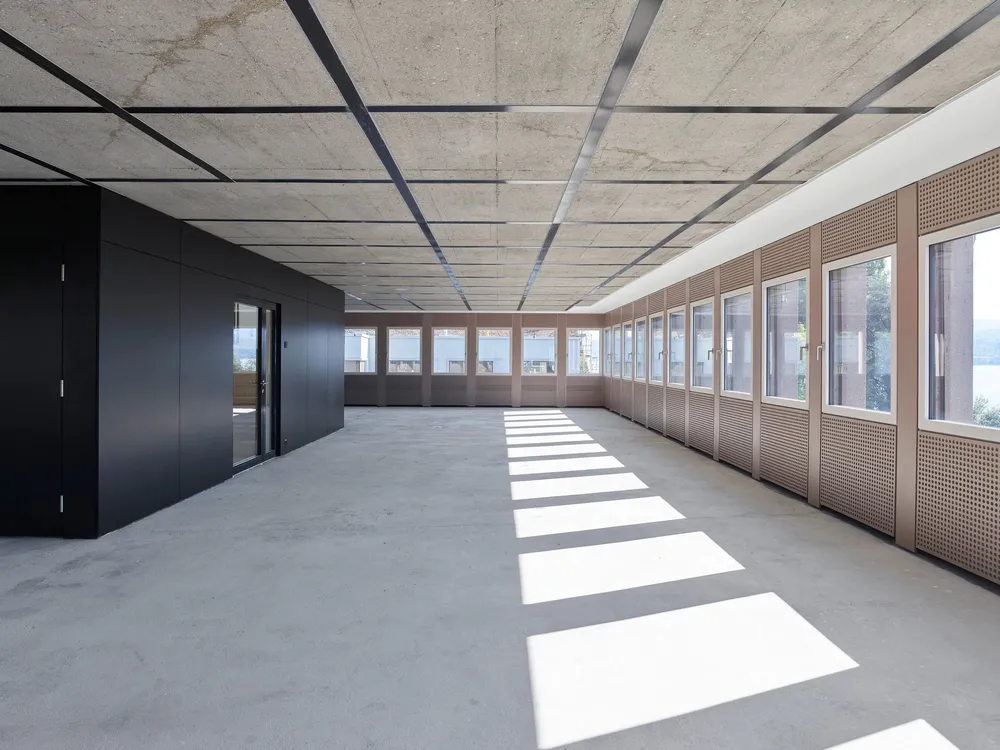
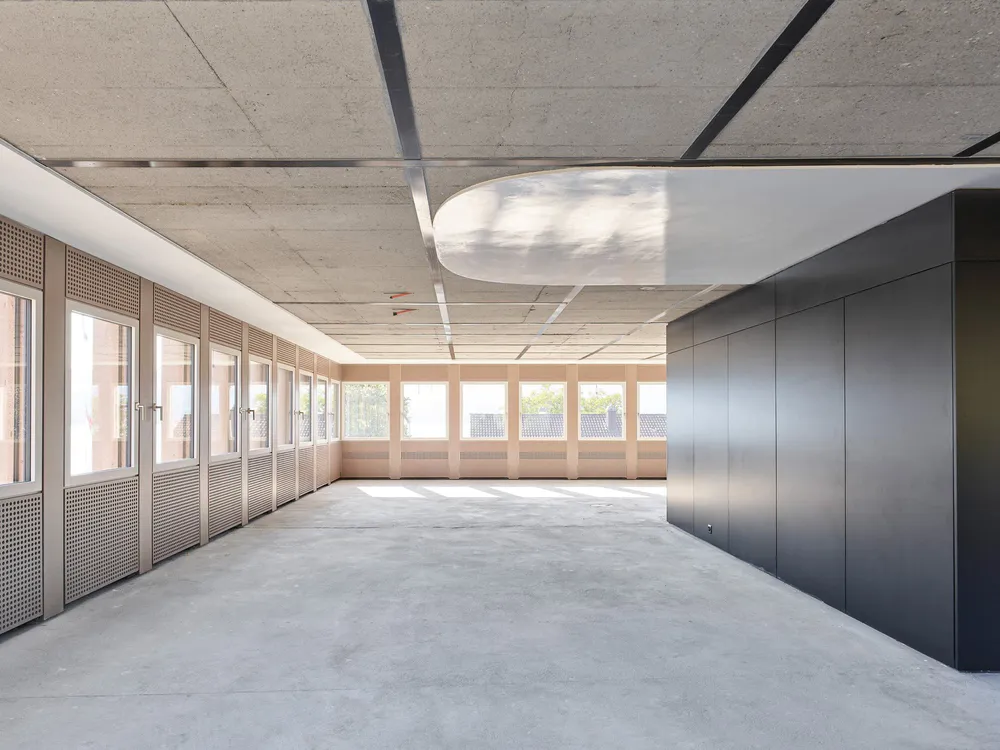
In keeping with the structural concept of the existing building, with its load-dissipating prefabricated concrete façade, the load-bearing core and the floor slabs spanning freely in between, the vertical load transfer of the extension follows the same structural principle. The extension in steel-wood hybrid construction spans the entire floor plan, including the pergola structure, and thus guarantees that no loads are transferred to the existing floor slab.
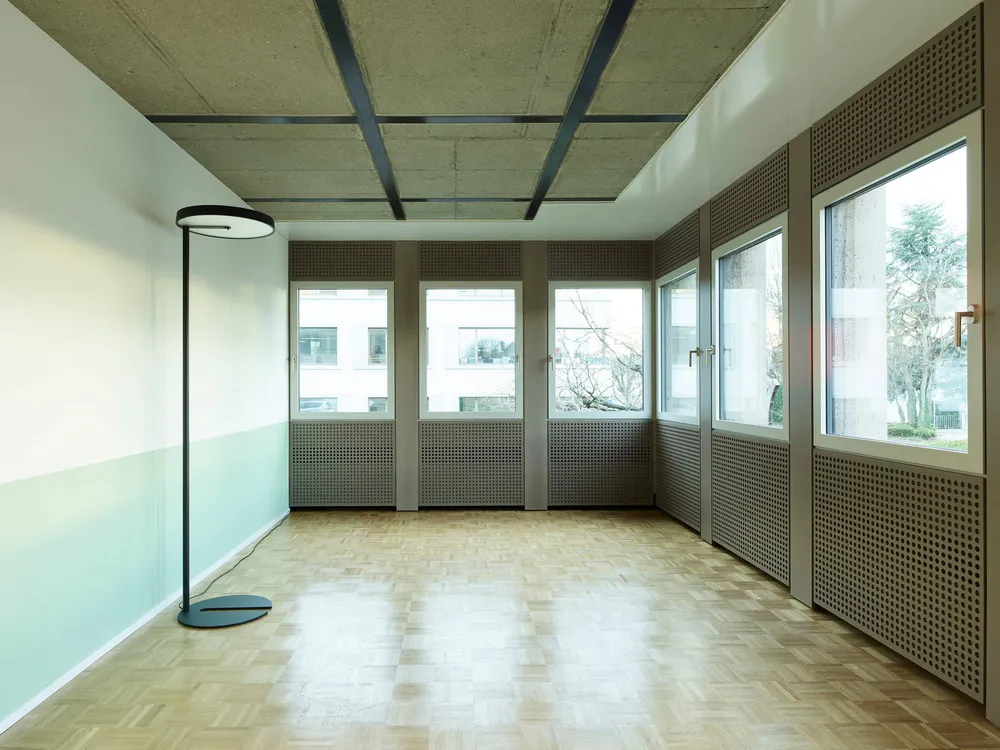

The ceilings and core walls on the existing floors will be upgraded. The concrete ceilings are left visible, whereas the core walls are clad with black mdf. The dark cladding in the centre of the free floor plan is contrasted with the light, sand-coloured cladding on the inside of the façade. It provides a counterbalance and also makes an important contribution to a concerted feeling of space with its acoustic perforation.
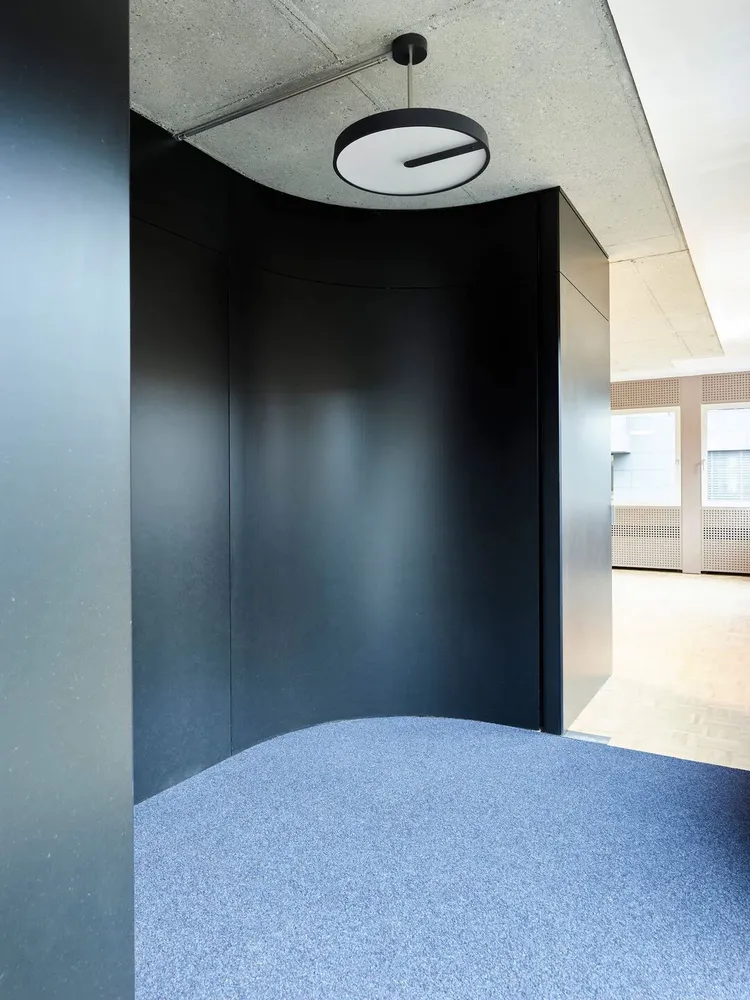
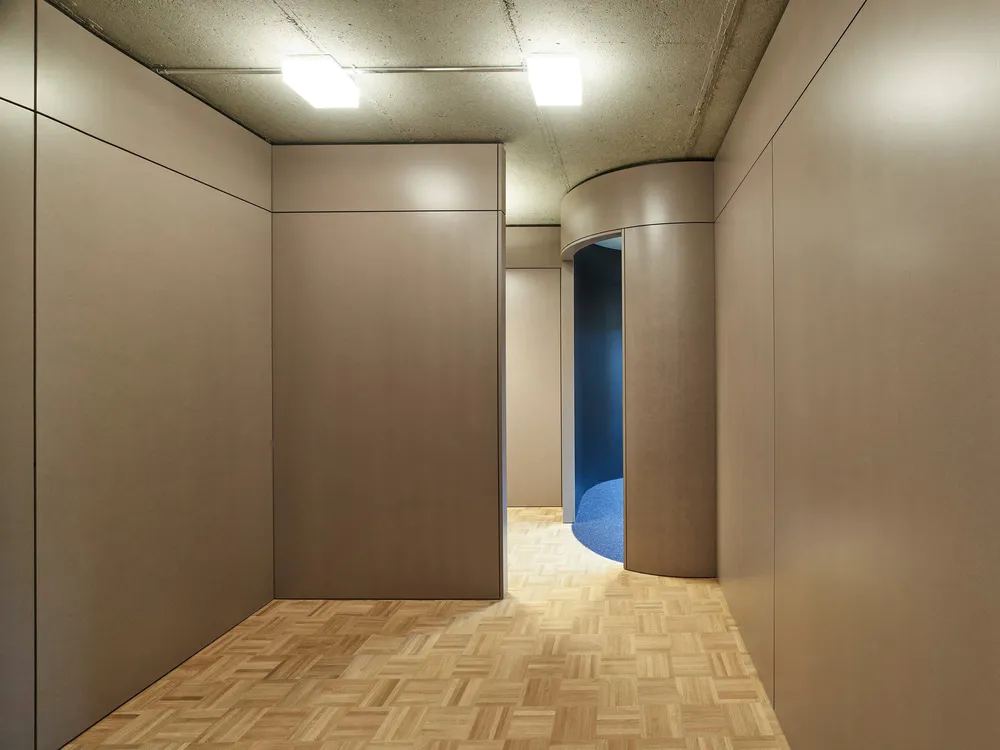
Just like the extension of the kindergarten, the retrofitted flat expansion on the attic floor is based on the principles of the existing building. The access core is extended in terms of space. On the one hand, this takes the form of directly adjoining rooms or - in the case of the flat - by means of free-standing wet rooms, which are connected to the core in the centre via a built-up topography of acrylic stone. Room-high swing and sliding doors that can be opened 180° allow various room configurations to meet the different needs of everyday life. For example, the side rooms open to the façade can be closed off to form compact chambers that zone the open floor plan. Along the façade and the core, a flowing space is created that allows the characteristics of the „plan libre“ to continue to be experienced spatially in its generosity.
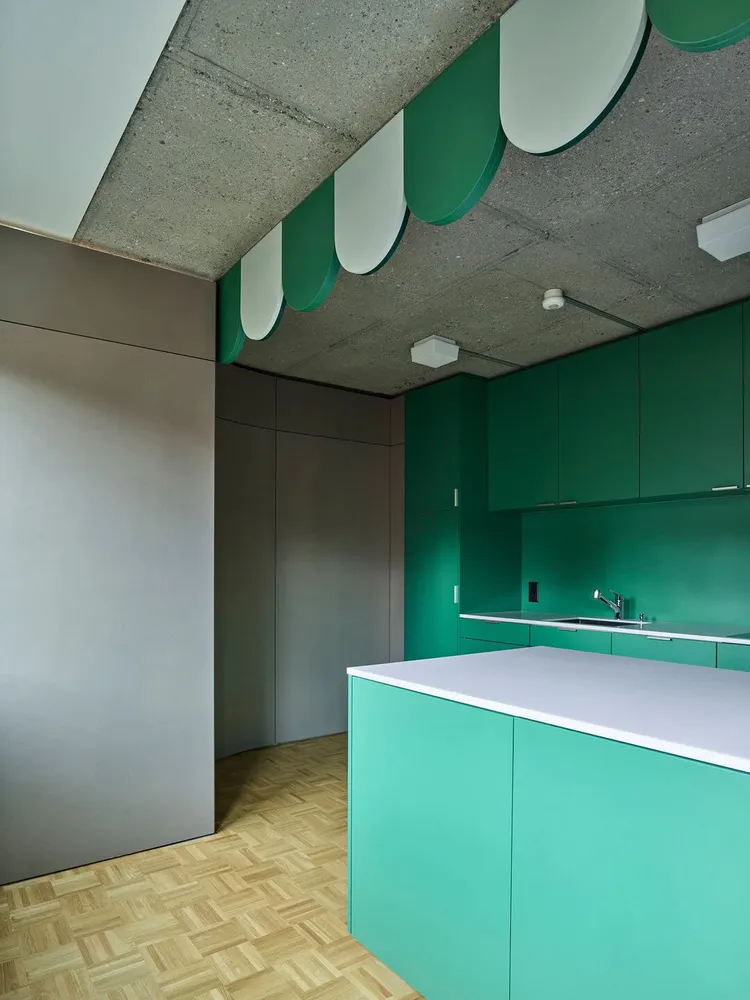
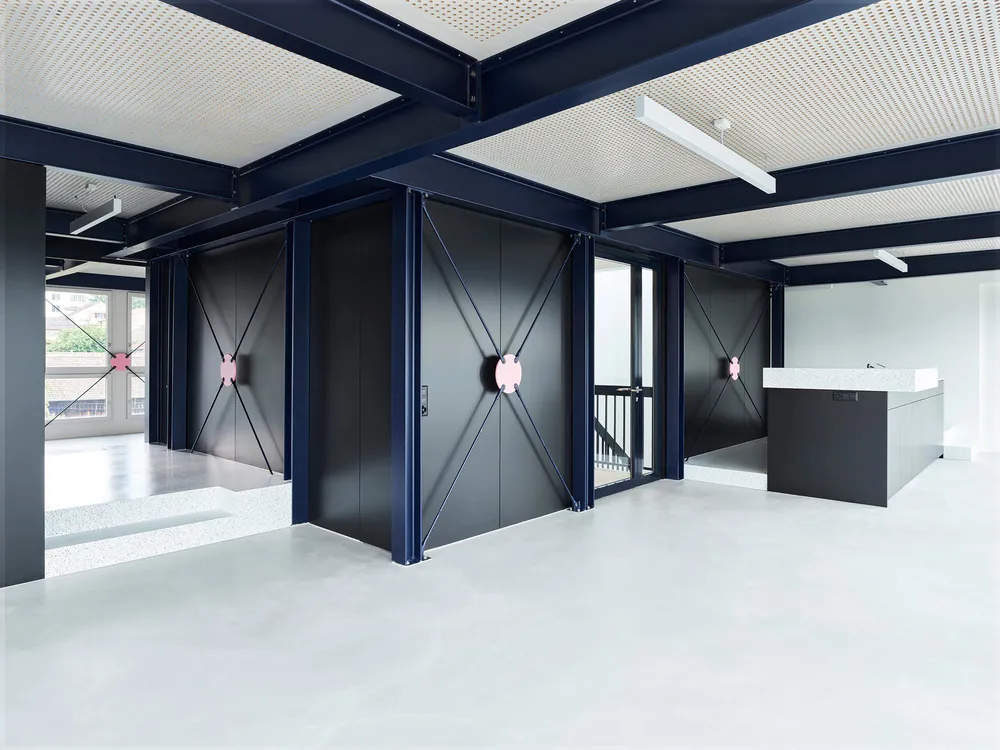
Architect: idArchitekt.innen SIA AG - Martina Wuest, Severin Graf, Joanna Frey
Photography: Markus Bertschi Fotografie
Site Management: Wir Architekten GmbH - Adrian Wendel
Civil Engineer: Büeler Fischli Bauingenieure GmbH
Steel Construction: Pfister Metallbau AG
Roofing and Facade Construction: Proof GmbH
Windows: bresga Fenster AG
Carpenter: Pendt AG, Itel AG
Metal Construction: Weibel GmbH
Electricity: Hunkeler Elektro AG
Building Services: Felix & Co AG
Builder: Chr. Müller + Co AG
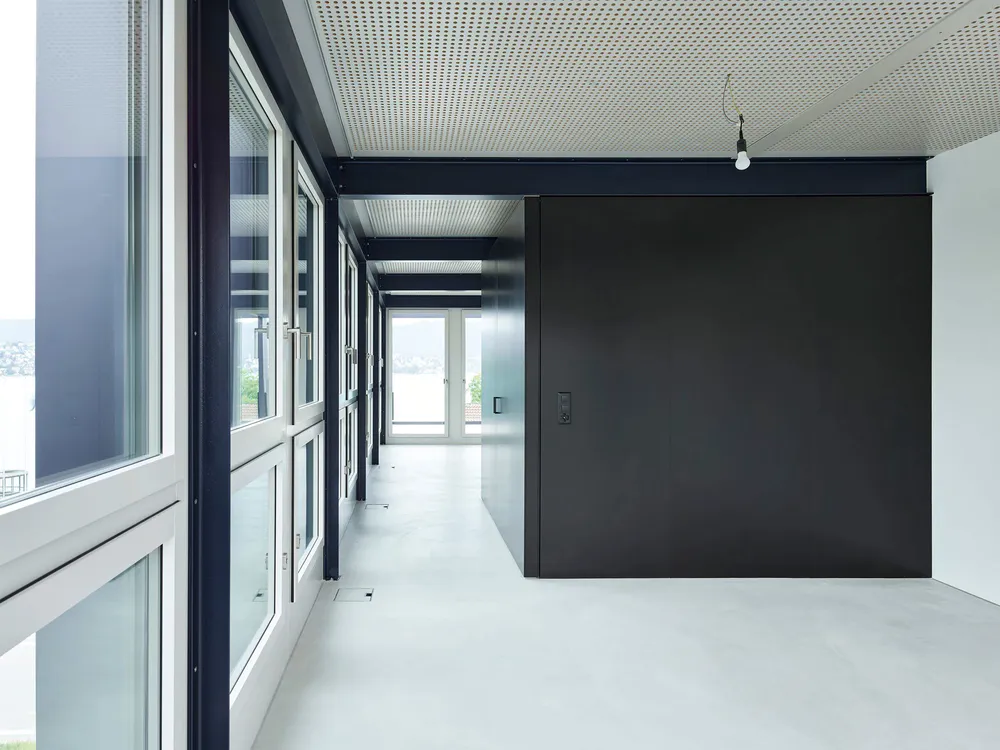
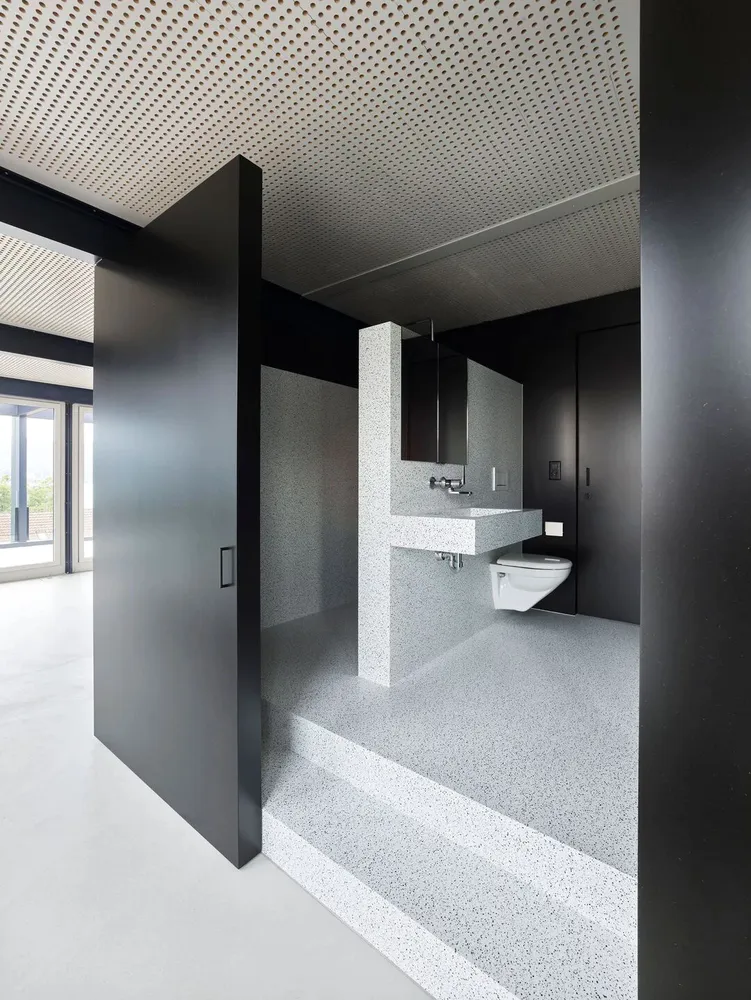
1. Construction System: Metal, Wood, Concrete
2. Finishes: Steel, Wood Panels, Concrete
3. Kerrock: Solid Surface Panels
4. Innovus: Fiberboard
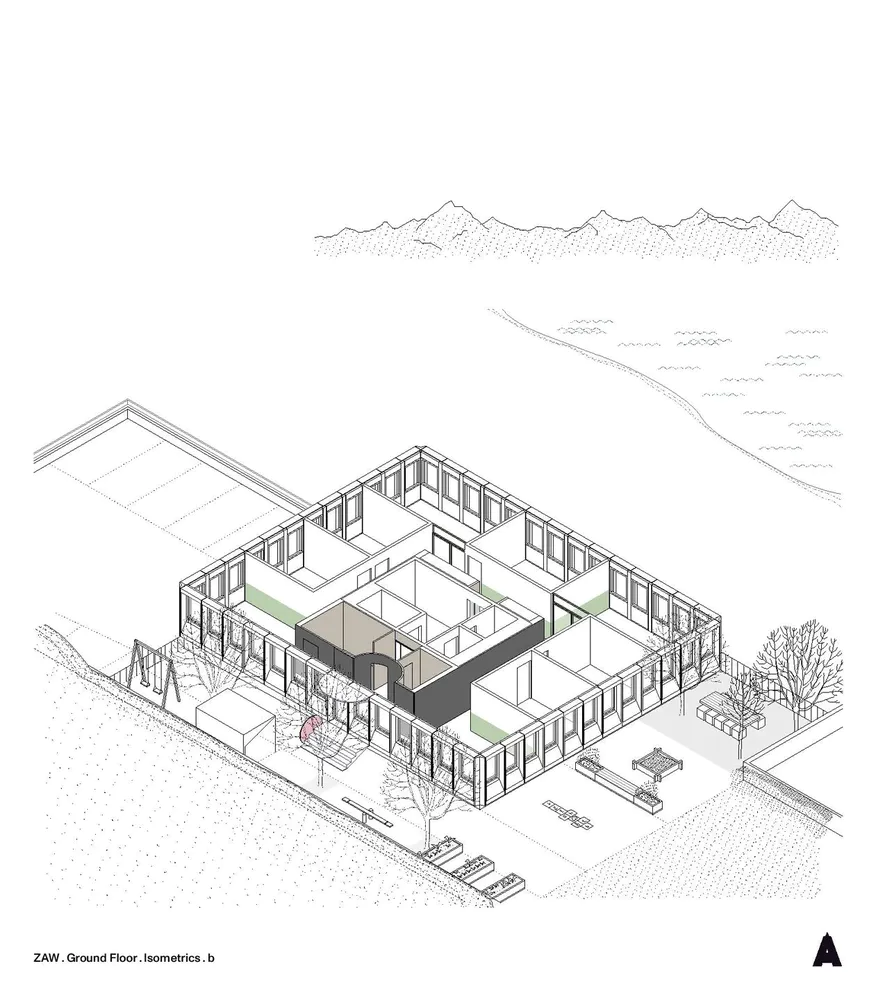
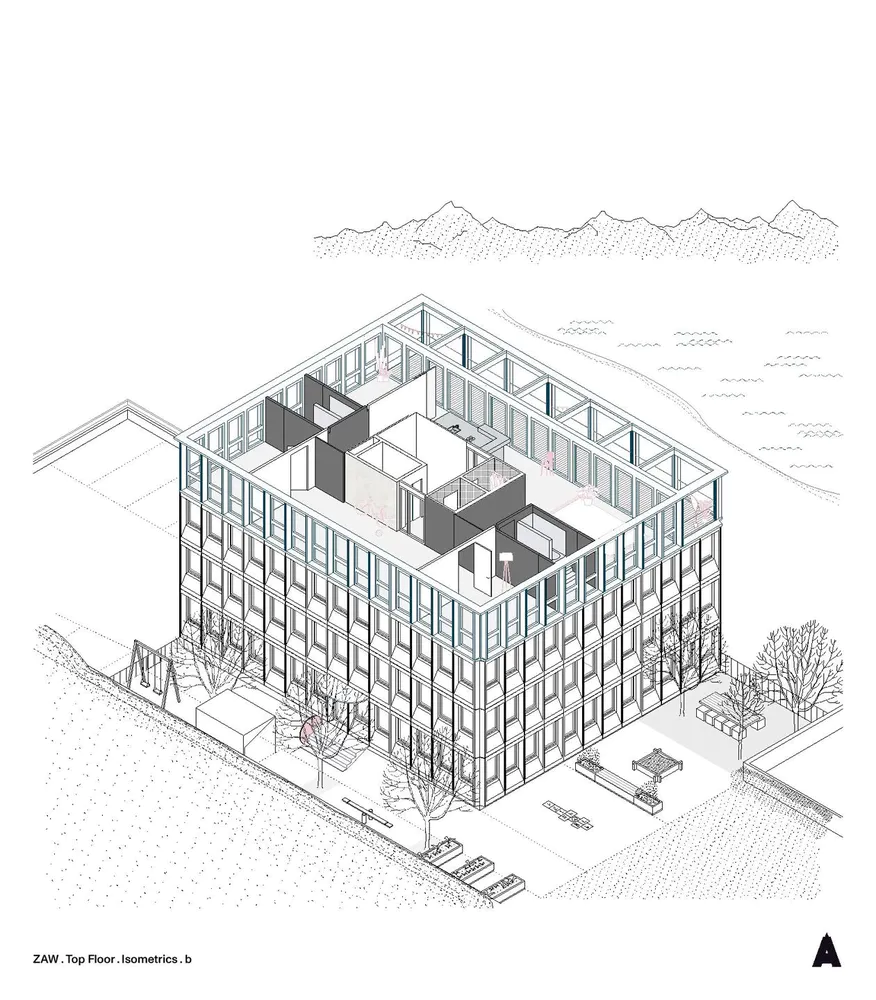

▼项目更多图片
