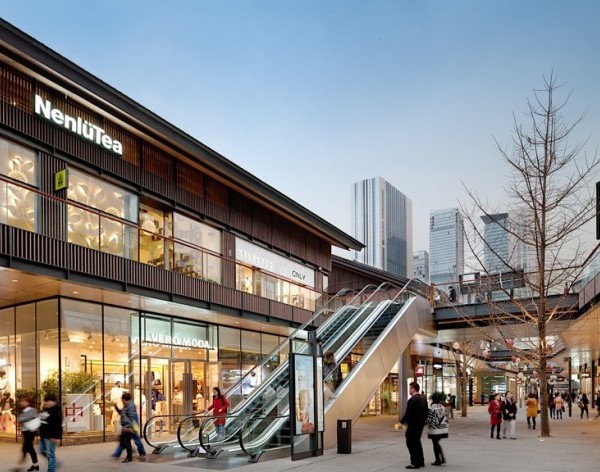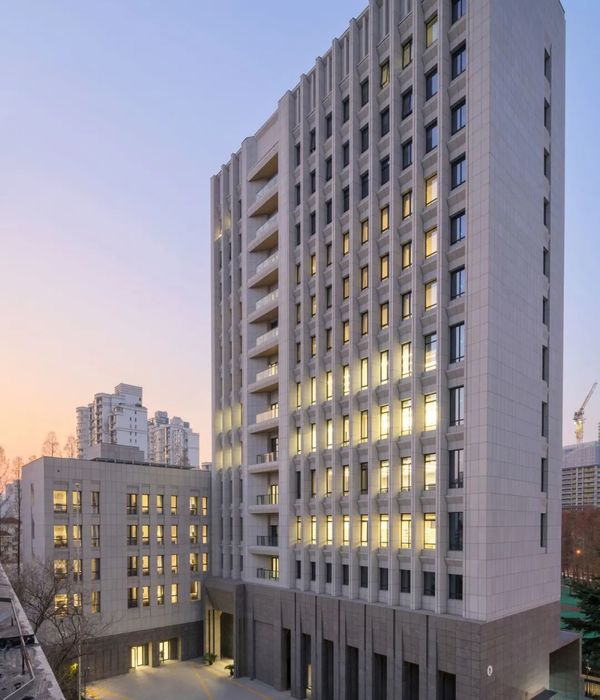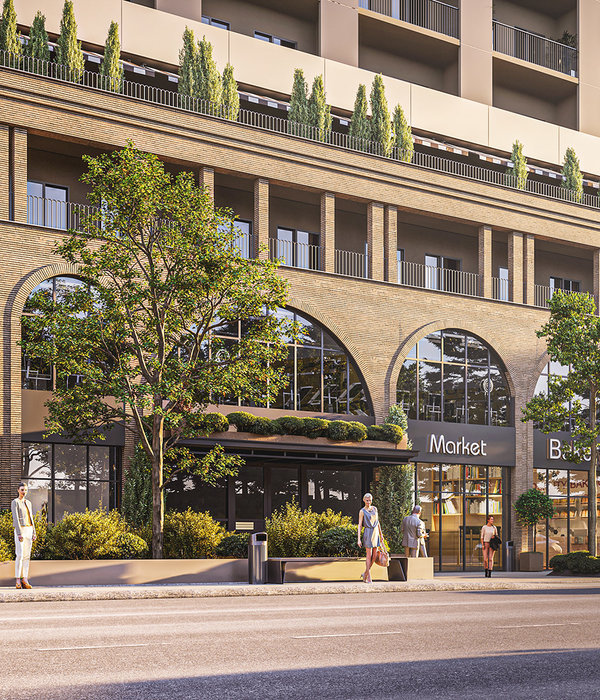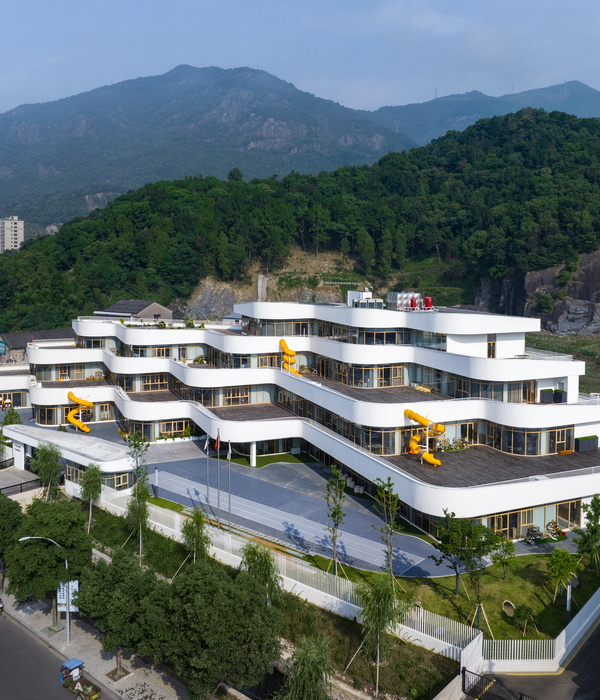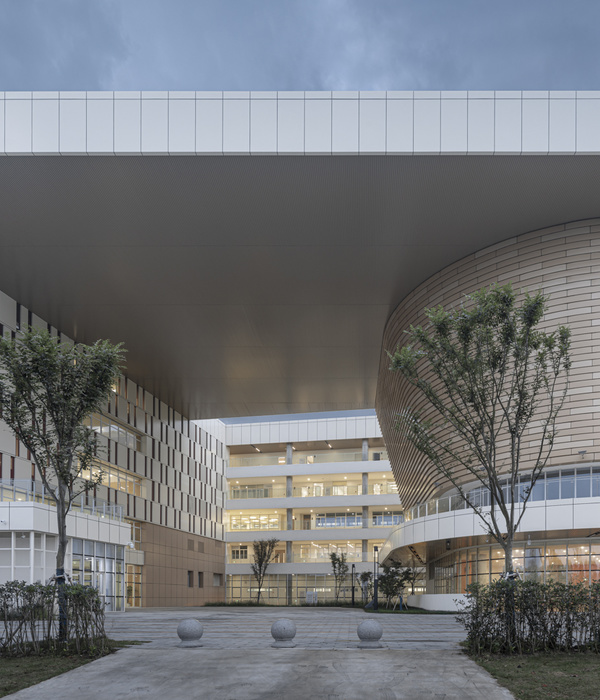巴黎垂直社群 | 绿色生态与社区生活的完美融合
2018年4月12日,“垂直社群Village Vertical”提案被正式确认为Inventons la Métropole du Grand Paris项目的优胜作品,并将于Rosny-sous-Bois建造。该项目由建筑师事务所Sou Fujimoto,Nicolas Laisné 和 Dimitri Roussel以及来自 Atelier Georges的规划师与景观设计师合作完成,由开发商La Compagnie de Phalsbourg和REI Habitat联合投资发起。
On April 12th 2018, the Village Vertical was officially designated as the winning project for the Inventons la Métropole du Grand Paris competition for the Rosny-sous-Bois (93) site. The project was designed by architecture studios Sou Fujimoto, Nicolas Laisné and Dimitri Roussel in collaboration with landscape and urban designers from Atelier Georges. This development is carried out by urban developers from La Compagnie de Phalsbourg and REI Habitat.
▼全貌,full view

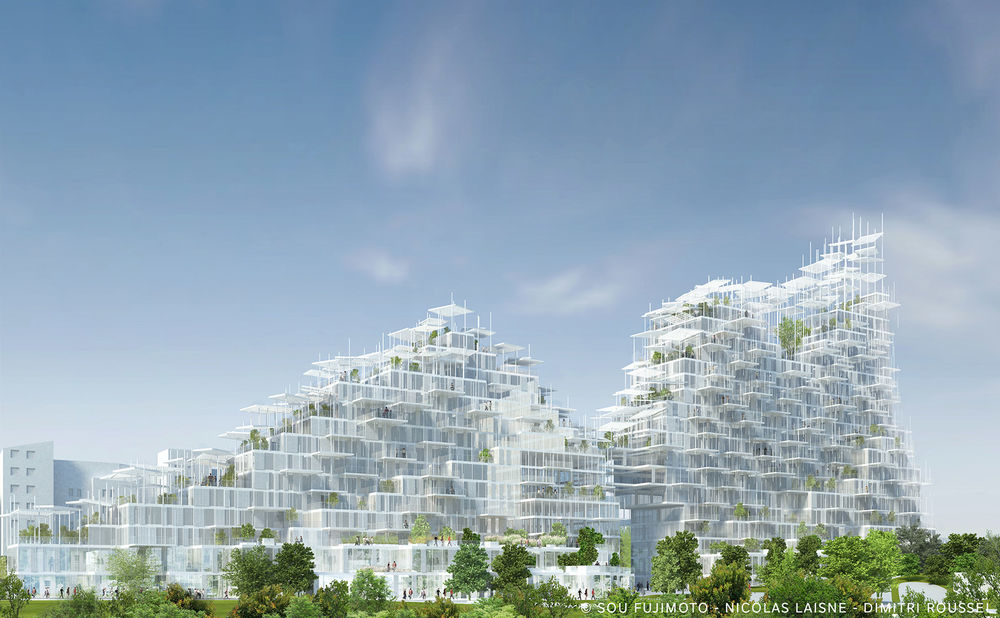
“垂直社群”正如其名字所描绘的场景一样,坐落于巴黎都会最活跃的地区之一,该综合体通过丰富多样的内部功能构成,逐步满足和完善栖居者的生活需求,为来访者提供商业活动,并最终激发社区的活跃性和宜居性。
In one of the most dynamic territories of the Parisian Metropolis, the Village Vertical proposes a literal piece of city which will complete the existing services and commercial offer on site. The project will stimulate a new dynamic for the neighborhood with a rich, mixed-use programmation, implemented for local dwellers.
▼增加了邻里之间的衔接性,well connection to the surroundings
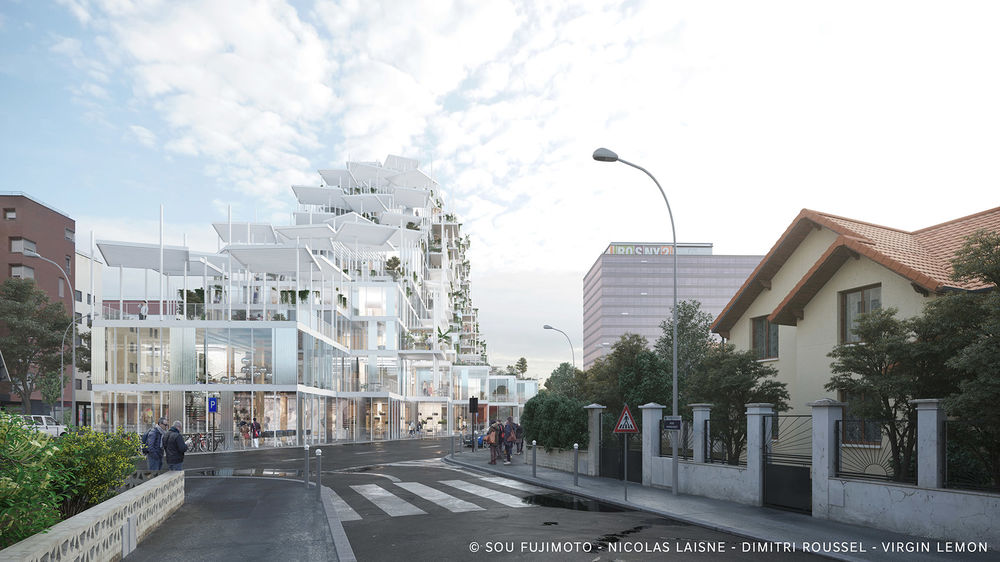
该项目包含17.000平方米居住区和5300平方米的办公区域,其中居住社区中包含5000平方米社会住宅。此外,约6000平方米的公共娱乐设施将分设与底层和顶层。其中包括餐饮区,日间活动区,小型办公空间,社区中心,屋顶酒吧,拥有攀岩,城市足球等运动场地的体育活动中心,以及一间健身房。
The builgind is comprised of 17.000 sqm of housing – including 5000 sqm of social housing -, and of 5.300 sqm of office space. About 6.000 sqm of convivial use program are spread out on the groundfloor and rooftop. A food-court, a daycare center, a family office, community centers, an escape game, a rooftop bar, and a sport hub comprised of a climbing walls, urban soccer and paddel pitches, and a gym.
▼公共活动分布区域, convivial use program are spread out on the groundfloor and rooftop
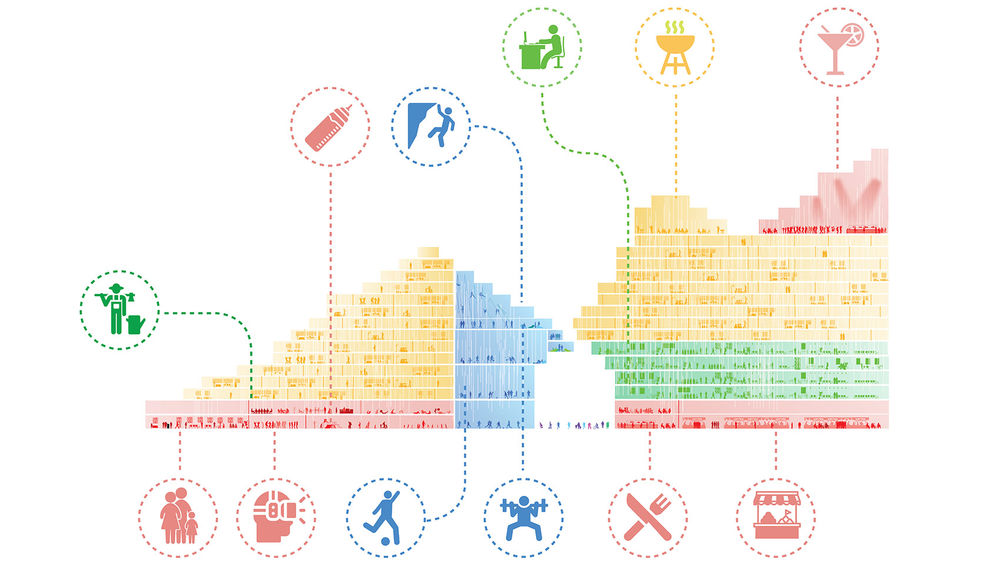
长达120米的木结构让这一复杂的内部构成成为可能,整个综合体从南部较为亲密的居住氛围与北部庞大的都市生活规模之间,建立了良好的过渡和衔接性。高达50米的建筑高度,令其成为Rosny sous Bois地区的绝对地标。
The operation is deployed thanks to a 120m long timber structure and appears as a formal compromise between the domestic scale to the south, and the metropolitan scale on the north side around the shopping mall. The 50m high tower is a very strong landmark for the entrance to the town of Rosny sous Bois.
▼餐饮,restaurants
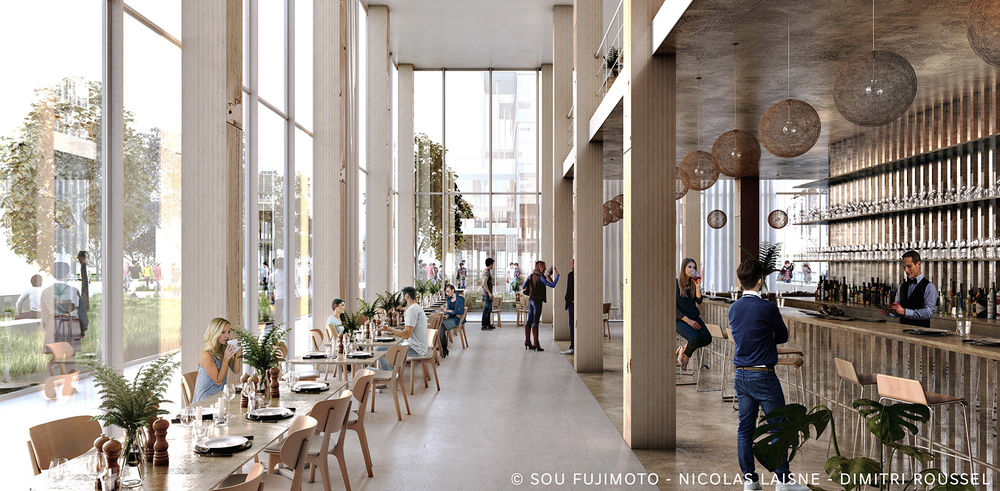
▼球类场地,urban soccer
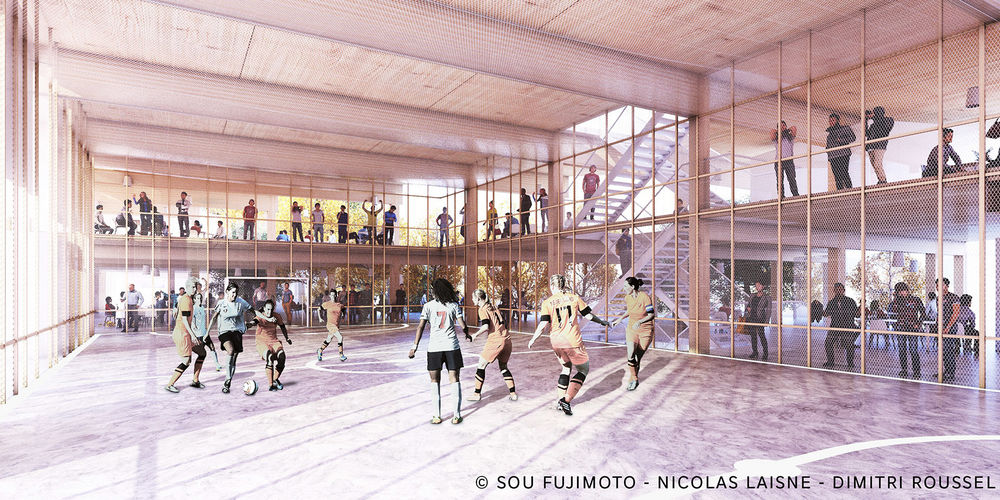
▼内部攀岩,climbing wall
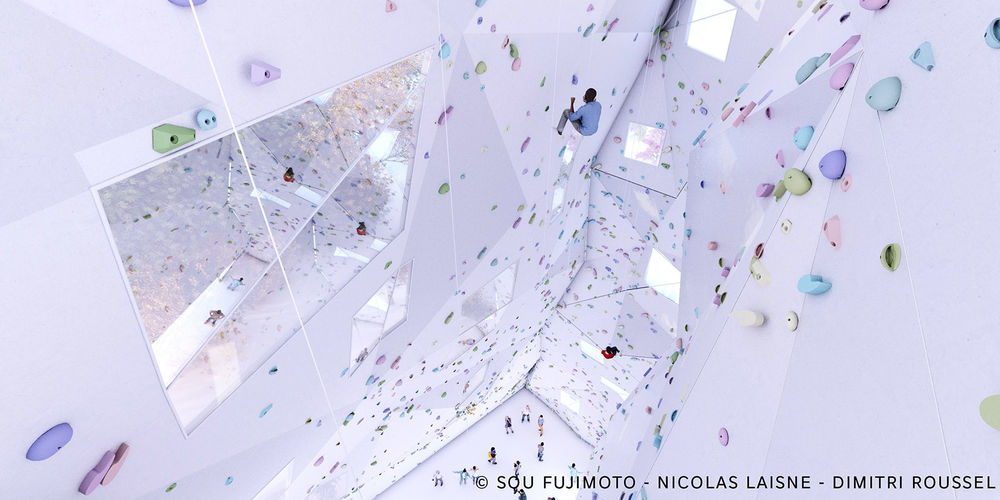
▼居住氛围,living space
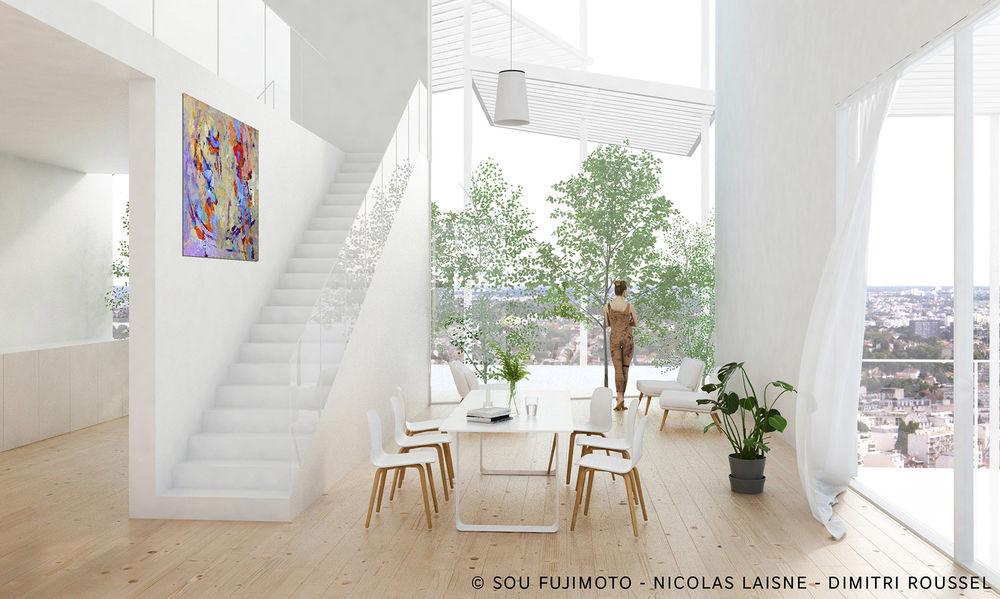
不论是公共的还是私人的种植区域都拥有良好的外延性,使建筑与底层景观获得良好的连接性。如雕塑般的透明建筑与周边环境展开丰富的对话,为大巴黎地区的城市天际线描绘了新的一笔。
Many exterior planted spaces, whether they are private or common, allow for outdoor extensions of the programs, creating a logical continuity with the ground floor landscaping. This sculptural and diaphanous building dialogs with its environment to create a new metropolitan skyline for the Greater Paris.
▼垂直绿化,vertical planting
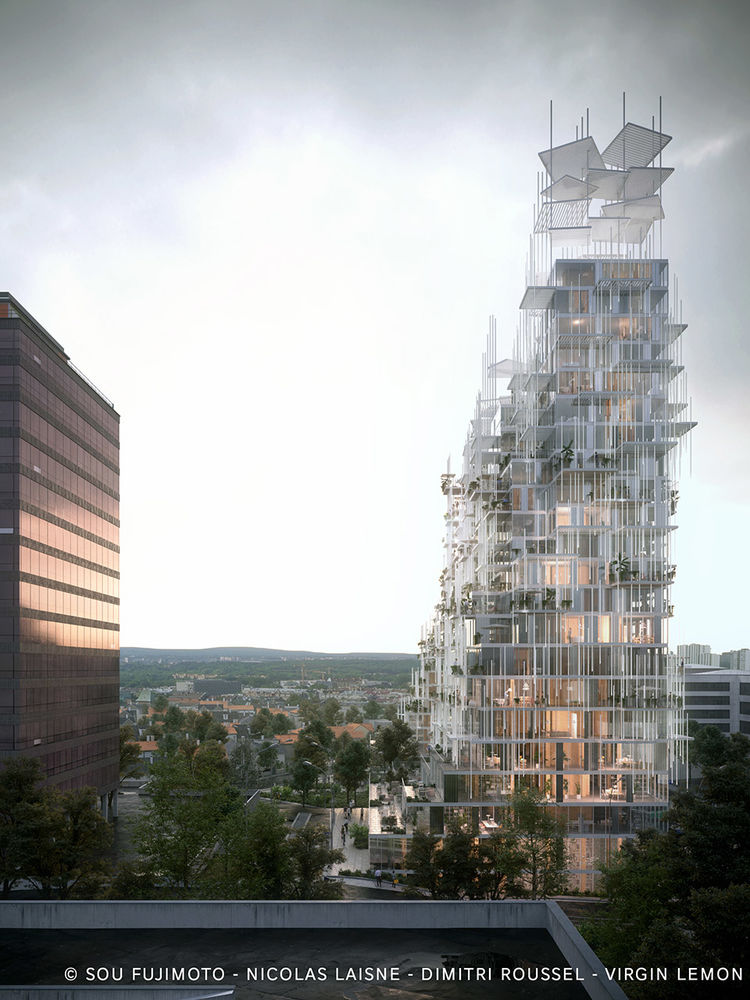
▼新的天际线,new skyline
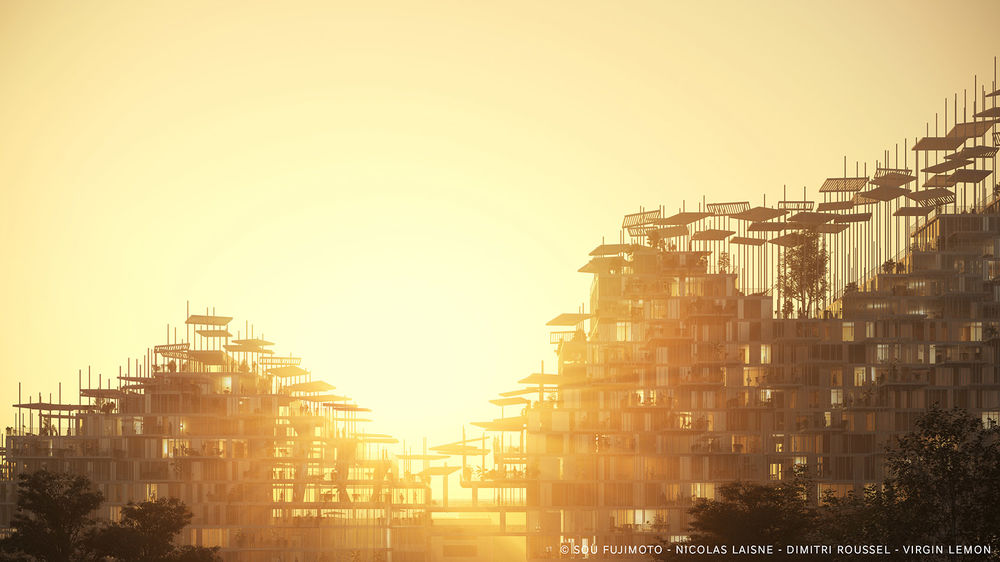
Location Rosny-sous-Bois, France Surface area 28 200 sqm Team Architects Sou Fujimoto, Nicolas Laisné, Dimitri Roussel Urbanism, landscape and prefiguration Atelier Georges Clients La Compagnie de Phalsbourg, REI Habitat Engineering team Terao, Elioth Structure, Barabanel, Casso&Associés, APAVE, Ascaudit, Méta Acoustique, Citec Operators le Five, Hapik, association Pass’Sport, Scintillo, Crèche Attitude, I3F, ZEN Park Prefiguration, Urban consultation Atelier Georges, REFER, Arketip

