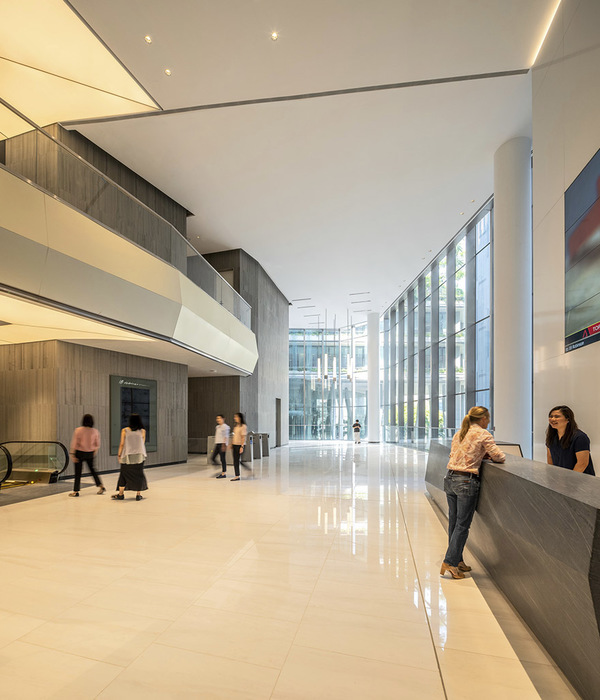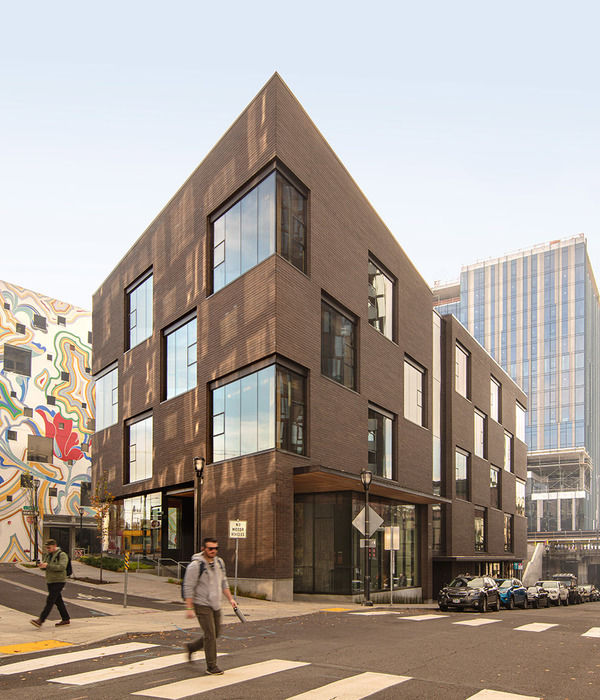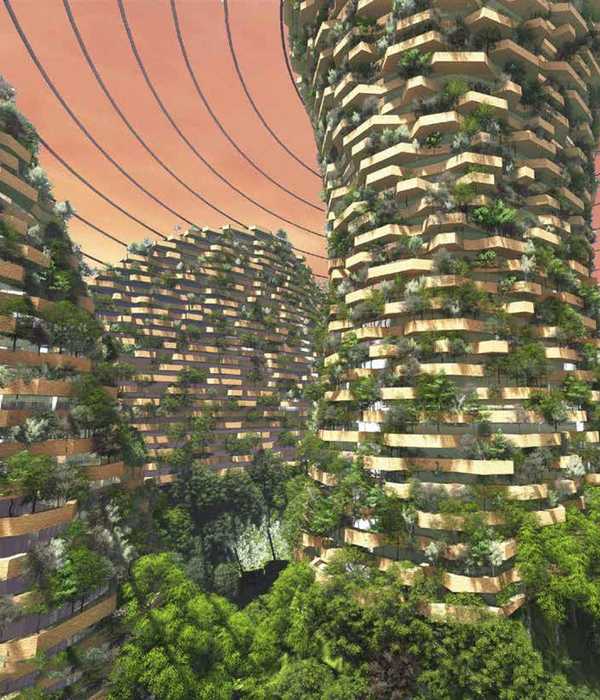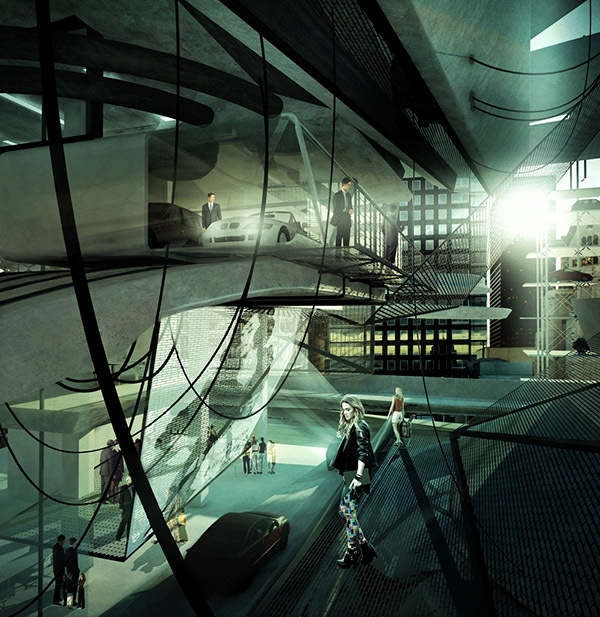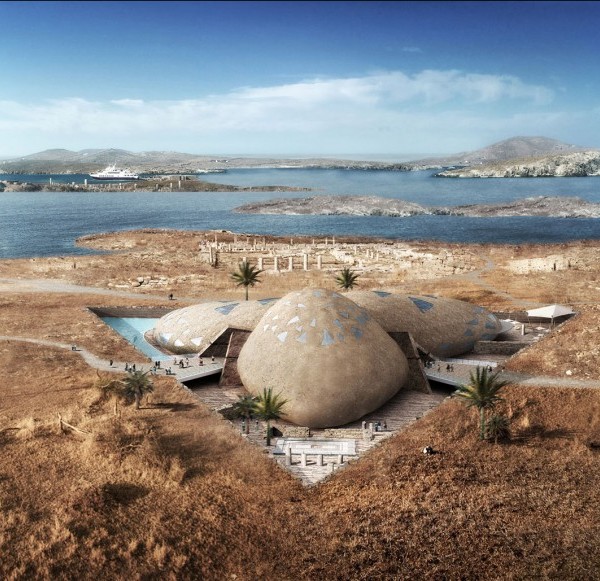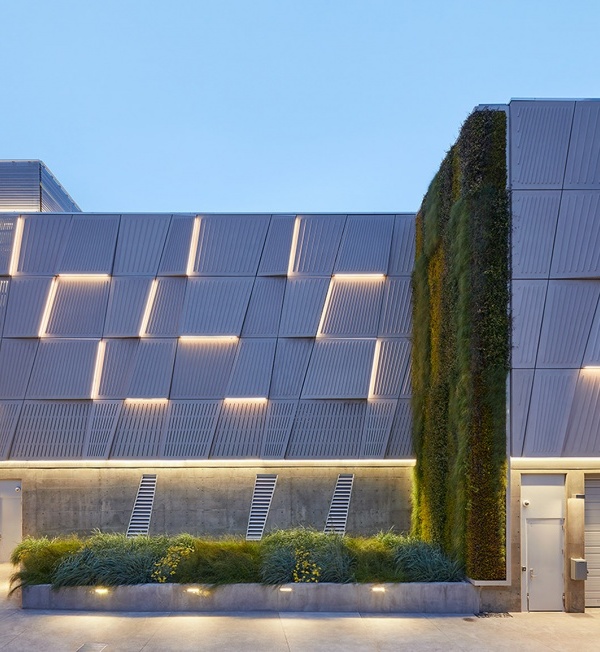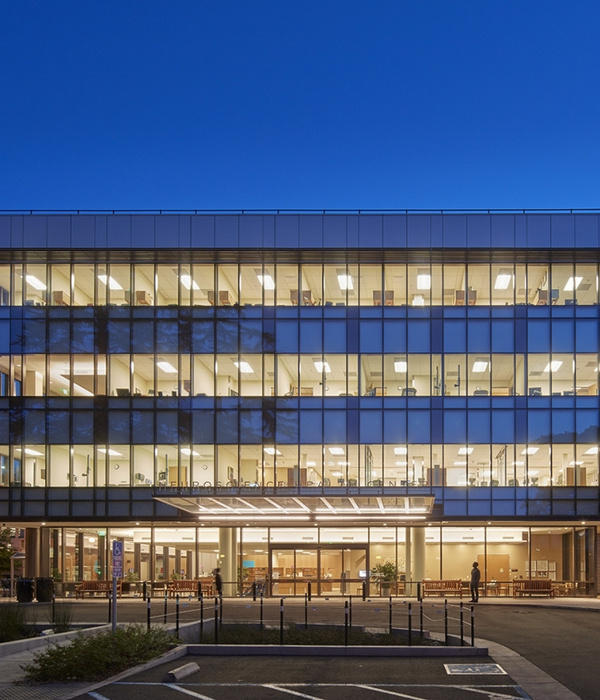1943年,工程师路易斯·托洛沙遵循现代建筑运动的逻辑,在圣塞巴斯蒂安港打造了一间钢筋混凝土结构的亭子。这间巨大的亭子没有过多的装饰,通常用于存放捕鱼用的木箱。其宽敞的屋顶可供渔民们修理、清洁和晒干渔网。作为整个建筑中最具代表性的元素,屋顶甚至比横梁和立柱等承重结构还要轻薄,这座亭子也因此获得了“航空母舰”的别称。
In 1943, the engineer Luis Tolosa built a reinforced concrete structure in the port of Donostia-San Sebastián following the logic of Modern Movement of Architecture. An austere pavilion, barely a large roof, to store the wooden boxes used by the fishing fleet. The large roof in turn, served as platform for repairing, cleaning and drying of fishing nets. This large roof, which flies getting thinner than the load-bearing structure with its beams and pillars, was undoubtedly the most representative element of the building, which made the building popularly known as the Aircraft Carrier.
▼原始建筑,the original building
该亭子在1988年进行过全面的改造,原先的结构被保留作为建筑的支撑,并与新的立面一起整合内部空间、封闭旧有屋顶。
In 1988, the project underwent a total transformation, using the old structure as support for the building, which would close off the old roof by adding facades and generating diverse interior spaces.
▼经过1988年改造后的建筑,the building was renovated in 1988
于2019年完工的改造项目就像是一次考古活动,旨在移除那些模糊了原始建筑的部分,并尽可能地让亭子恢复原始结构。为了完成在竞标时提出的方案,一组体量被放置在屋顶的荫蔽处,以碎片化的方式与最初占据该位置的堆叠木盒形成呼应。总的来说,项目可以总结为两方面的改造:清洁掉冗余的部分,再现原始结构;建设新的立面,封闭整个空间。
The project completed in 2019, is conceived nearly as an archaeological exercise that seeks to remove, eliminate those parts that blurred the original project, returning as far as possible the protagonism of the building to the original structure and its large roof. In order to organize the programme proposed in the competition, a set of volumes is placed in the shelter of the roof, which establishes an echo with the stacked wooden boxes that initially occupied that place, in a fragmented way. In this sense, the project can be summed up as the addition of two actions, on one hand for cleaning, clarifying and on the other hand for the construction of closures and new façades.
▼经过最新改造后的建筑,the newly renovated building
▼拥有全新立面的建筑与周围环境和谐相融,with a new facade, the building blends in with its surroundings
这些新的立面与当地文化和环境在逻辑上保持了很好的连续性。一方面,陶瓷因其能够抵挡硝石和坎塔布里亚海冲击的能力,而被广泛用于港口地区渔民的房屋外墙的修建。另一方面,白色作为一种标志性的颜色,与距离亭子仅100米远、作为西班牙现代建造运动标志性作品的皇家游艇俱乐部遥相呼应。
These new facades are conceived as continuity with the logic of place and context, but from a clearly contemporary point of view. In this sense, on one hand ceramic is used, as material widely used in the facades of fishermen’s houses that face the city’s harbor, due to its capacity to withstand saltpeter and the harshness of the Cantabrian Sea. On the other hand, white colour is used, as an iconic colour represented in Royal Yacht Club, built just 100 meters away, and perhaps the most emblematic work of Modern Movement built in Spain.
▼俯瞰建筑,the aerial view
▼经过全新打造的建筑成为了港口地区的新地标,the new building becomes a new landmark in the port area
▼立面的陶瓷与不远处的皇家游艇俱乐部在色调上遥相呼应,the ceramics on the facade echo the tones of the nearby royal yacht club
六种存在轻微色差、且分为哑光和亮面的白色陶瓷被用来打造项目的立体视效。一方面,它在两个分别代表着流行城市和开放码头的相邻建筑物之间建立了新的联系。另一方面,它追求一种使外立面独立于原始屋顶和结构而存在的现象学效应。
Ceramic is treated here as a three-dimensional piece, which vibrates in six subtly different whites, some of them matt finished and others glossy finished. On the one hand, is established this relationship with these two close architectures, represented in the context of the port of the city, the popular one and the enlightened one. On the other hand, is pursued a phenomenological effect that makes the façade function as an independent element of the original roof and structure.
▼有着轻微色彩差异的瓷砖为立面打造出立体视觉效果,tiles with slight color differences create a three-dimensional visual effect for the facade
▼外立面独立于原始屋顶和结构而存在,the facade is independent of the original roof and structure
设计团队利用不对称三角形的简单机制,在建筑中引入了可变性,使每一个体块都可以被划分出来单独理解。区域单元的设置与之前堆放在那里的木箱类似。此外,太阳的运动、季节的更替以及雨水的反射,都会使立面产生变化,像海平面那样产生粼粼波光。
建筑外部结构的包覆层旨在使该建筑与码头建筑群融为一体,并与水面上不断变换的光影相呼应。为了达到这个目的,项目团队采用了带有浮雕的陶瓷片。陶瓷片为18cm × 40cm的固定尺寸,带有三角形浮雕,可以放置在包括拐角在内的任何位置。并且,陶瓷块在组装中也无需进行再次切割,仅按照行与列的顺序就能完成立面上的画布和开口。
▼立面设计原理示意图,schematic diagram of facade design principle
By means of this simple mechanism of the asymmetrical triangle, variability is introduced that allows the individual comprehension of each one of the pieces. Unit and set similar to that of the wooden boxes stacked there. In addition, the movement of the sun, changes in light and seasons, as well as the reflection of rain, give the façade a changing appearance. It is full of shades and gleams, as the surface of the sea, face to which the building stands.
In this sense, the cladding of the enclosure aims to integrate the building with the buildings of the quay, and to participate in the changing reflections of water and light. For this purpose, it is considered appropriate to use ceramic pieces with relief, by means of an own design for the Lonja building. The ceramic pieces, of fixed size 18cm x 40cm in elevation, and with triangular relief, allow their placement in turned position, and they are organized in rows and columns, to be able to complete the canvases and openings in facade without needing to fracture any of them for its assembly in work.
▼具有立体视觉效果的整体立面部分,part of the overall facade with stereoscopic visual effect
▼立面细部,details of the facade
立面围护在满足一些需要大量室外照明的空间的同时,也要保证其他区域的私密性。而通过引入固定尺寸为6cm x 6cm x 40cm的空心矩形组件便可以使问题得以解决。这些零件被设置在可调整间距的不锈钢支架上,从而保证了建筑的整体性和材料的连续性。
The enclosure has also areas that require more outdoor lighting, but combined with others with some privacy inside. This is solved with the incorporation of pieces of vertical lattices, a hollow rectangular piece of fixed dimension 6cm x 6cm x 40cm. These pieces are set on a stainless steel support with variable separation, which gives to the whole an idea of unity and material continuity.
▼立面围护不仅能为室内带去充足光照,也能为特定区域提隐秘性,the facade envelope not only brings sufficient light to the interior, but also provides privacy for specific areas
▼夜色,at night
▼选址平面,site plan
▼平面图,plan
▼立面图,elevation
▼剖面图,section
Year:2019 Location:Port of Donostia- San Sebastián Project and Works Management :VAUMM Quantity surveyor:Julen Rozas Façade development and fabrication: Cumella Ceramics Builder:IZA obras y proyectos Photographs:Pedro Pegenaute
{{item.text_origin}}



