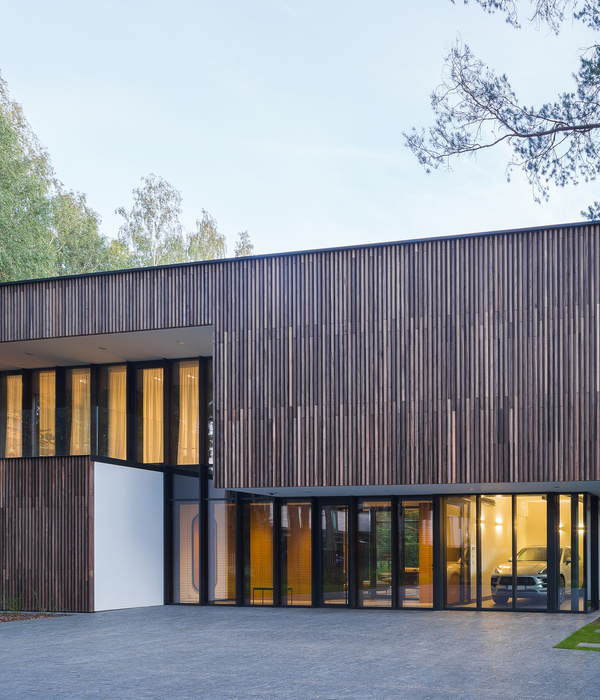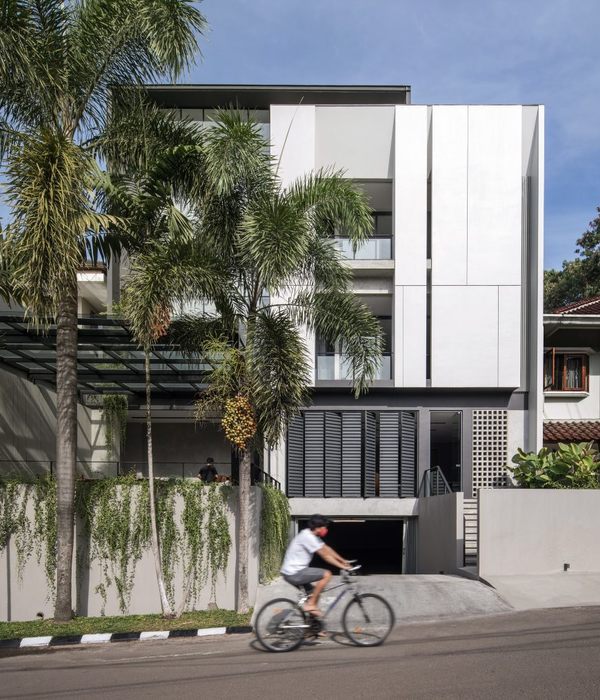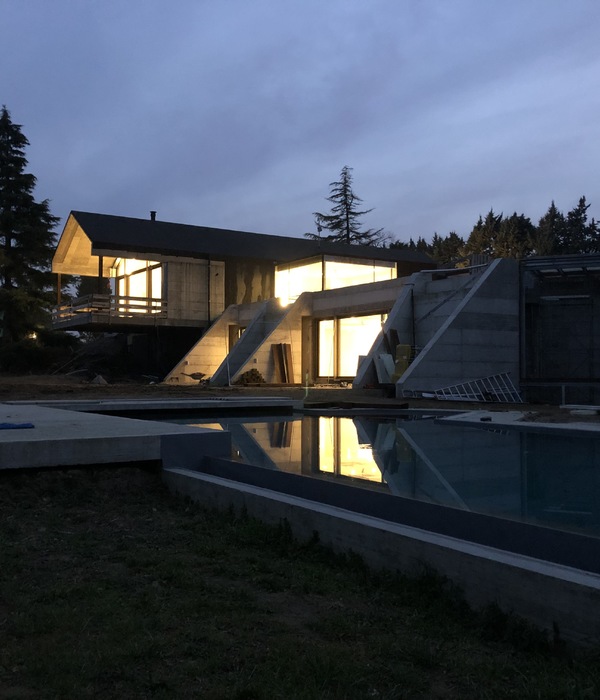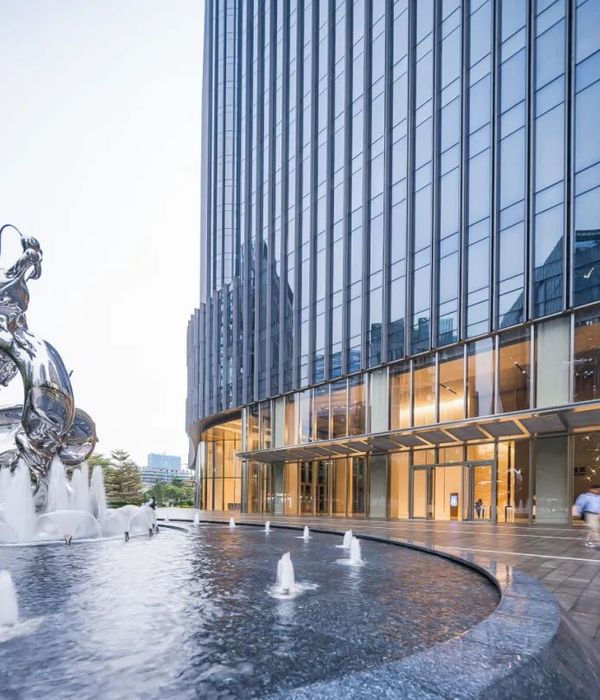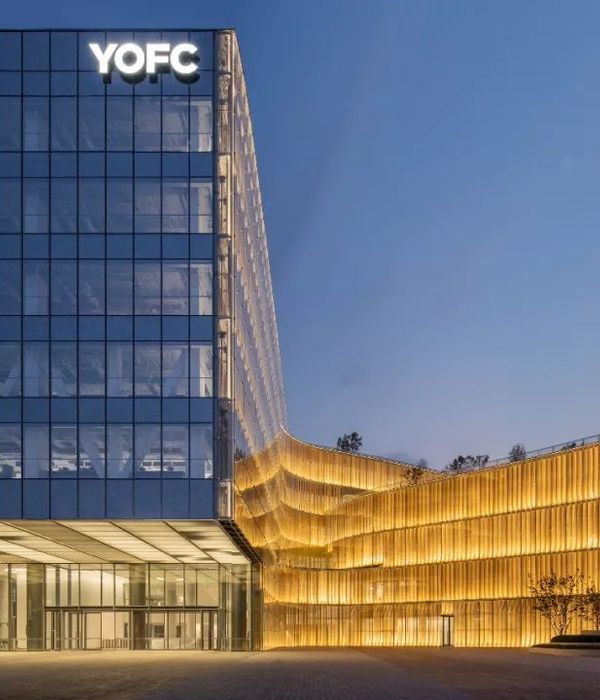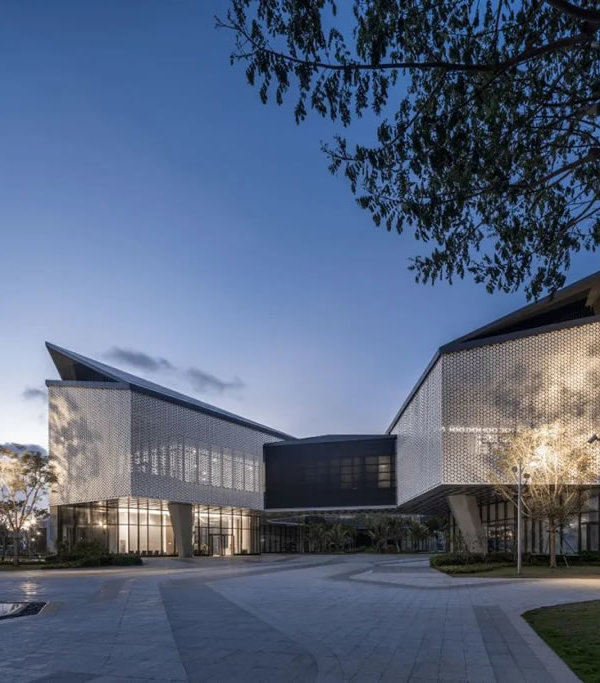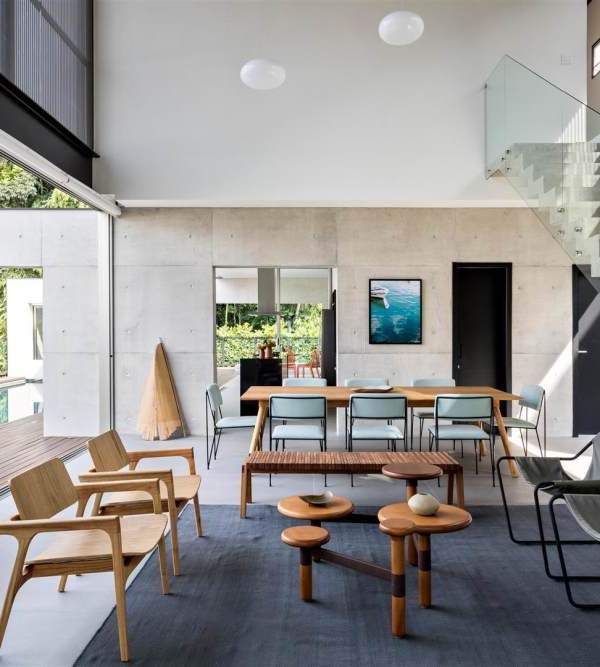Melbourne’s increasing population and the need to densify our inner-urban areas to accommodate extra people while stemming sprawl is a hot topic. Our new project at Malvern Road offers a mediumdensity, low-rise solution to densification in an activity centre.
Acknowledging that the main demographic of new residents – young families – desire houses rather than apartments, we have created a prototypical development that provides flexible accommodation that combines the amenity of apartment living with the space and individuality of detached homes. We have created a series of affordable two to three storey townhouses, each with their own entrance and identity – this is multi-residential with a difference.
Responding to the site’s location in the East Malvern activity centre, the hard green residential rear edge reflects the suburban procession. The front is tiled in six shades of green, creating the mottled affect of a forest landscape as well as recalling the decoration of Otto Wagner’s Majolica House. The veneer of the building recalls the origins of architecture in the Egyptian markets. We understand that architecture is the façade, the skin of a building – not the program behind – it can be but one tile thick.
The landscape links the houses, which have been designed in three typologies, the urban house, the courtyard house, and the garden house. With time, the demarcation between landscape and architecture dissolves – leaving one integrated environment. Inside, Melbourne’s Victorian ‘shop-top’ dwellings have informed the compressed houses. The rooms are suspended objects, an economic allocation of space gives you everything you need in an affordable package. A café on the ground floor means you don’t have to walk far to get the staples of modern living – there is literally coffee on your door-step.
Malvern Road is a model development that reinvigorates an activity centre, providing the increased density necessary to support Melbourne’s growing population, whilst retaining the character and identity that inner-city residents would like to preserve.
Year 2011
Work finished in 2011
Status Completed works
Type Apartments
{{item.text_origin}}

