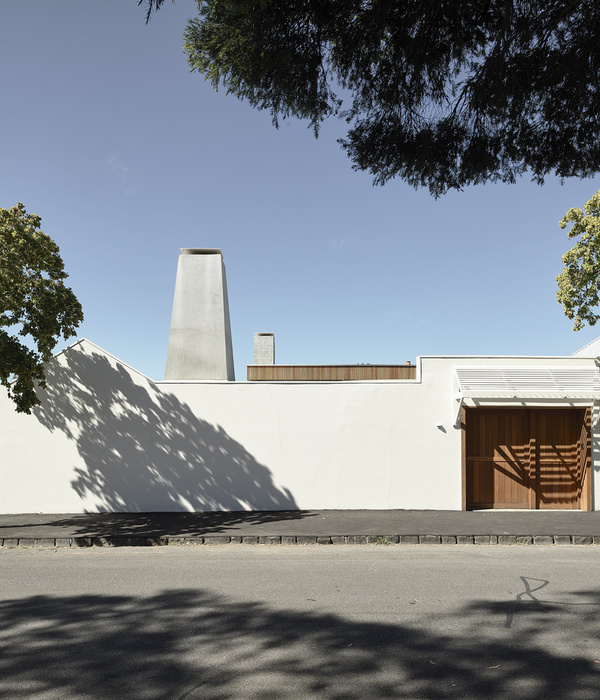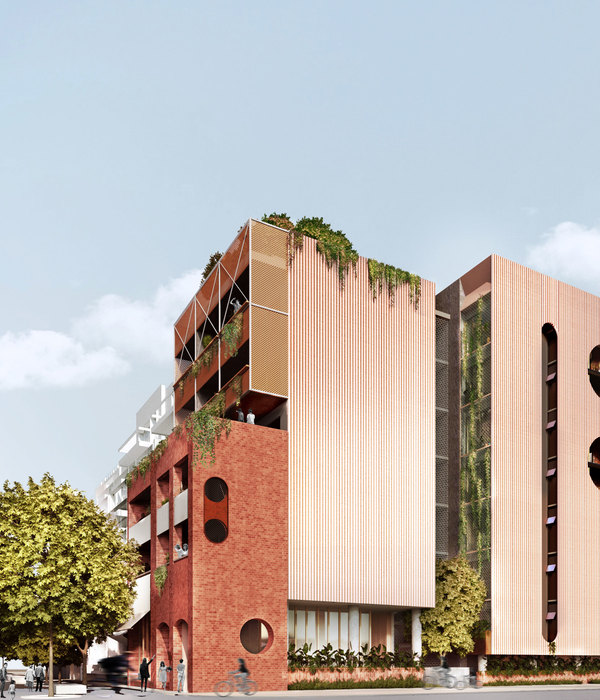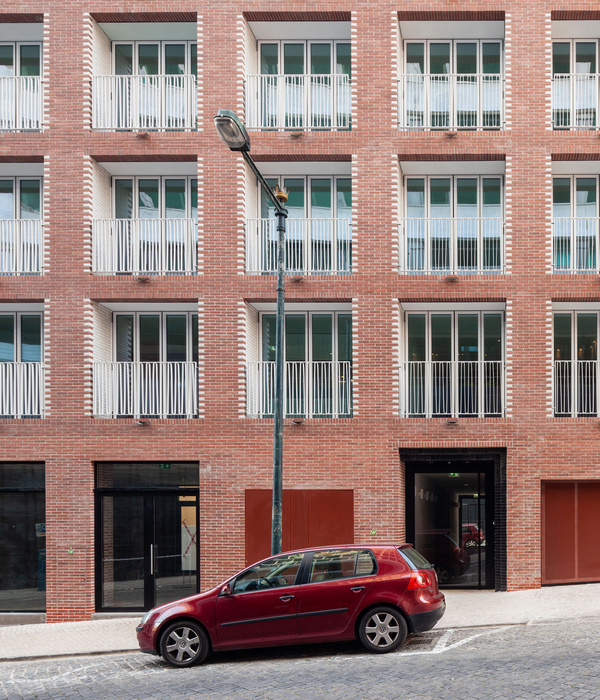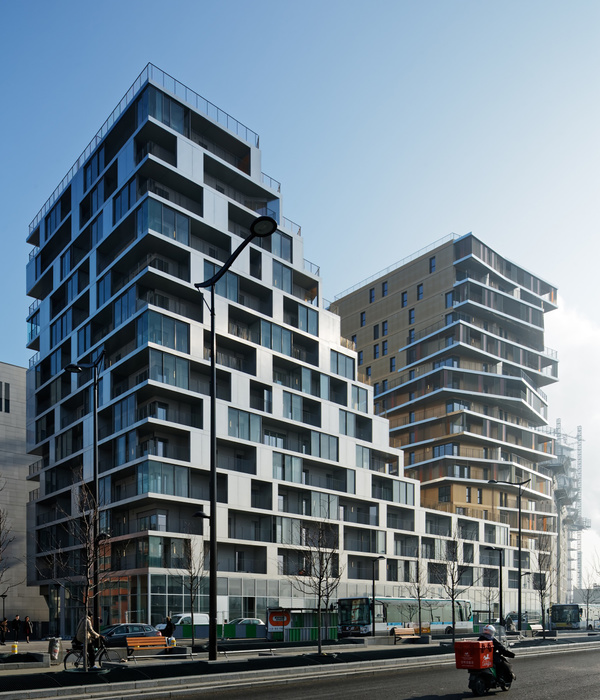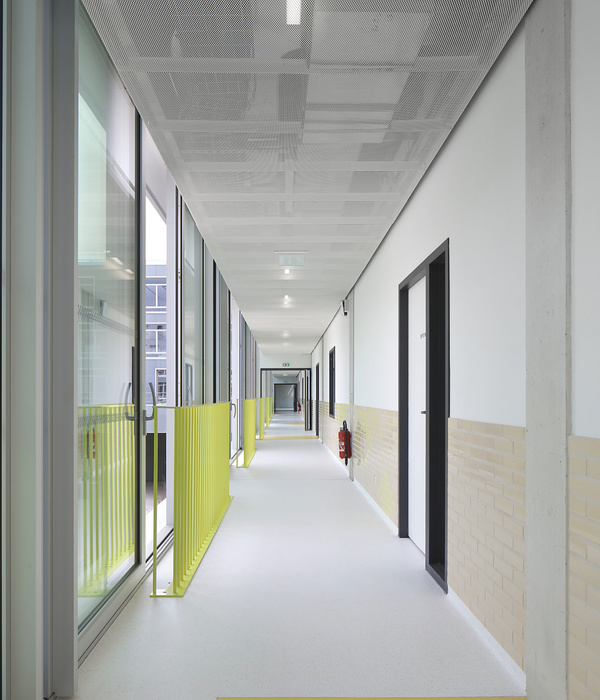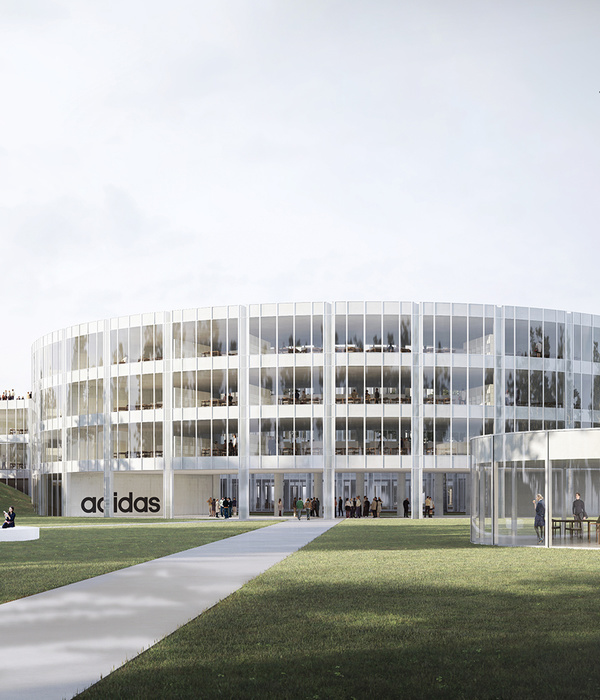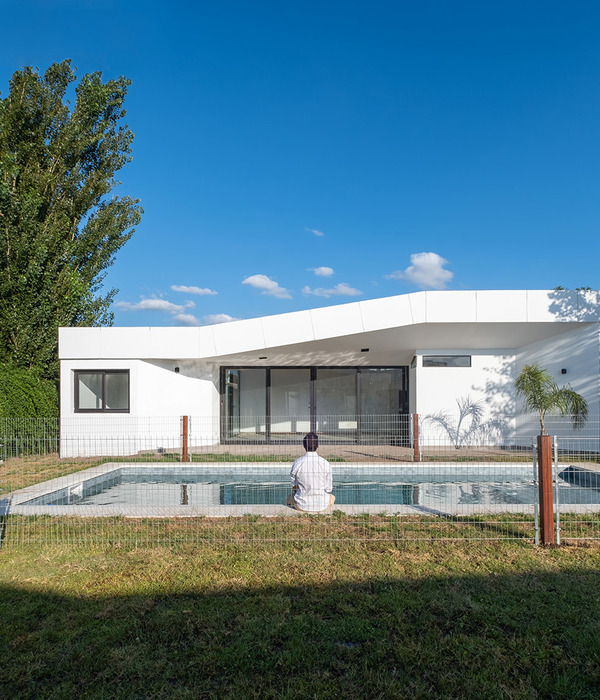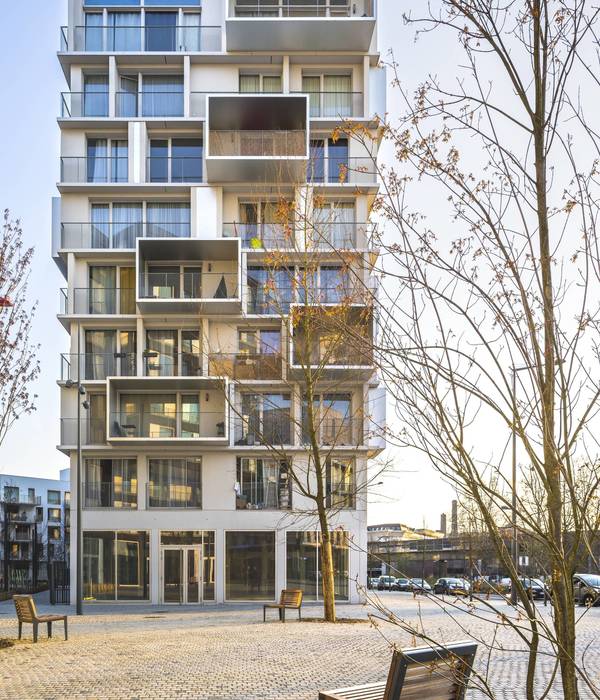The plot is located in a street characterised by an alternation of linked and detached houses. The area consists mostly of older houses, and their relative positions, unique to each lot, have grown historically. The wide variety of building depths, alternating positions of the facade and volumes is specific for this environment, with no same outline shared by two neighbors. This specific character is a scenic quality that has grown from the existing relief. This also allows for a direct view of the valley, situated in the back.
The site has a considerable slope of approximately 20%. The highest part of the site is on the street side, from where the terrain descends towards the valley, called the ‘Lanevallei’. The street side of the plot is northwest-oriented. A building proposal and building application have been submitted earlier by the seller of the plot. This was done to clarify to potential buyers that development of the plot is possible. During this application, architectural quality was poorly examined and was insufficiently adapted to the relief. The urban proposal was unfavorably advised. Although the proposal was conform to current building regulations, the planning authority decided that a spatially undesirable condition was created.The building plans were adapted to the new guidelines, a building application was submitted and a permit was obtained. Our clients then bought the plot and commissioned BLAF architecten for the further design of the project. The background of the building proposal and permit in mind, BLAF architecten started working on the design. The design is a compact and energy-efficient single-family home. A starting point was a respect for the topography and the environment. A compact volume was pursued so that the visual relation of the public domain to the valley is maintained. Due to the compact hexagonal footprint of the house, the volume stands solitary in the landscape, the undeveloped ground thus remains as close as possible to its relief. The shape with its chamfered sides creates a greater distance to the lateral plot boundaries, which limits the impact on the scene and provides privacy. On the sides, the window openings are also limited to ensure privacy from neighbors. Due to the design of the volume, no windows are directly oriented or perpendicular to the adjacent plots. The historically grown variety of building peripheries, with a variety of differently retracted houses, is experienced as specific and qualitative, partly because it maintains a better visual relation to the valley behind. In order to discretely integrate the volume in the landscape and provide sufficient living space, the house is inserted in the hill. To ensure sufficient light reaches the partially embedded rooms, a sunken terrace was laid out on the left side of the house. The retaining walls for this terrace do not protrude from the existing relief. Further adjustments to the terrain are kept to a minimum to respect the natural relief. The proposed design consists of 3 floors, built up with split levels. The living areas are situated above the sleeping and functional areas, to make use of the 2 degrees Celcius gain in the indoor climate as a result of rising warm air. In the lower levels, the most deeply embedded in the terrain, a multipurpose room, a storage room, a cellar and a children’s bedroom are implemented. The upper floors contain a bathroom, an entrance hall, a master bedroom and a living area. The top floor contains the dining room and kitchen, connected to a terrace and green roof.
{{item.text_origin}}

