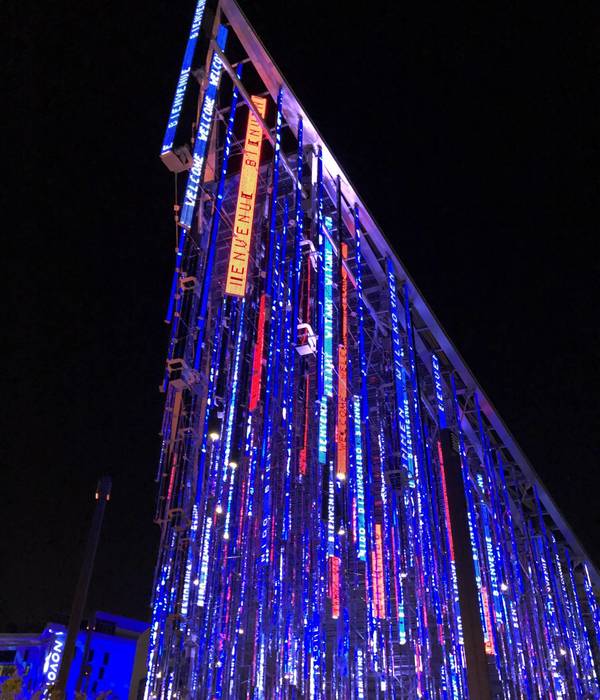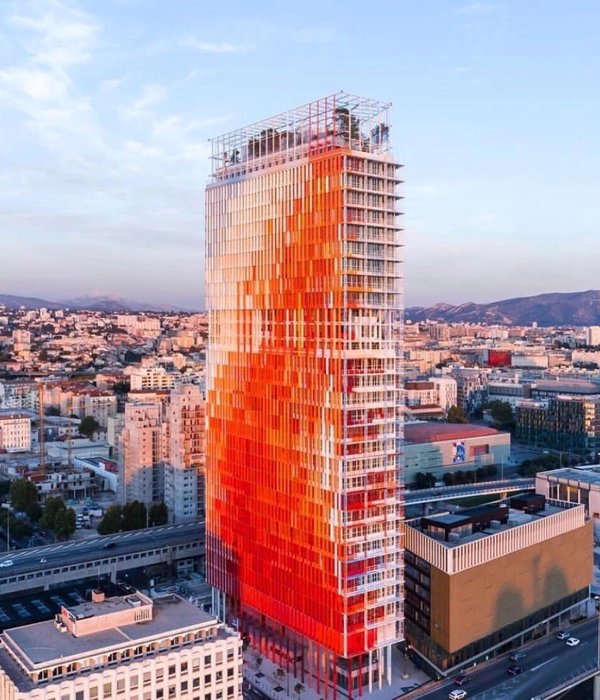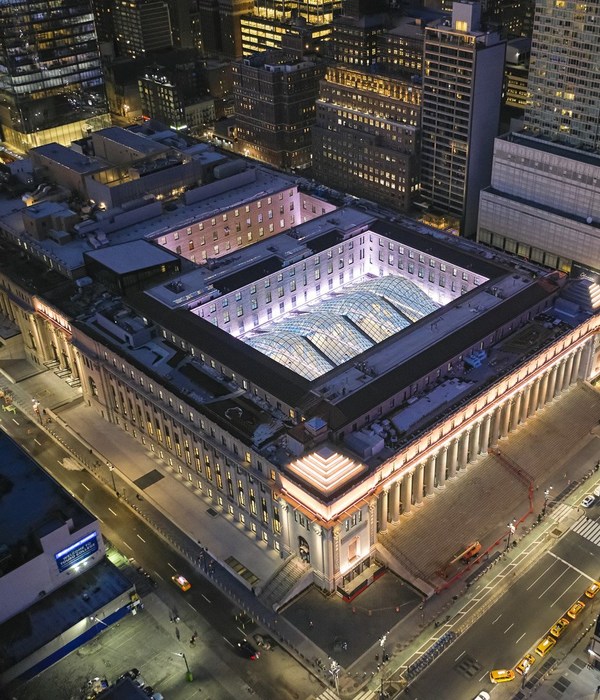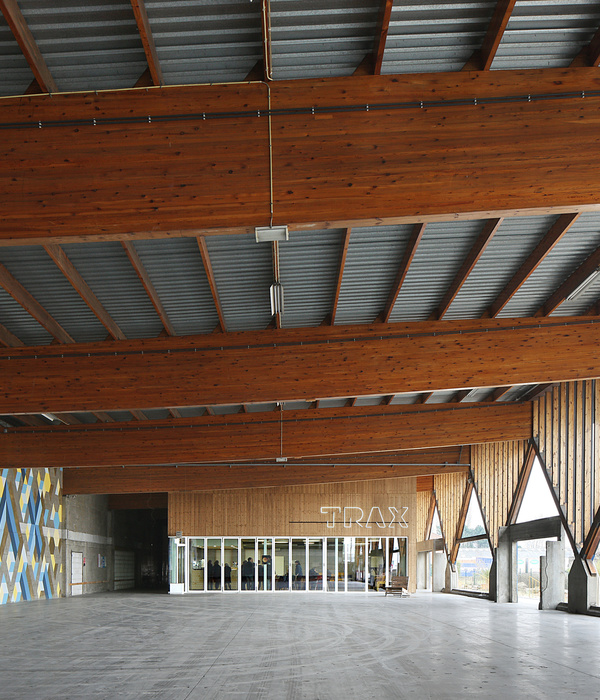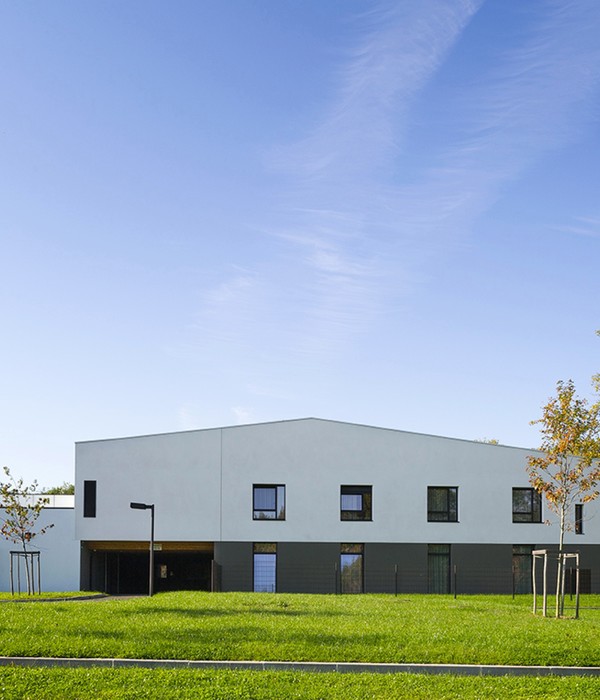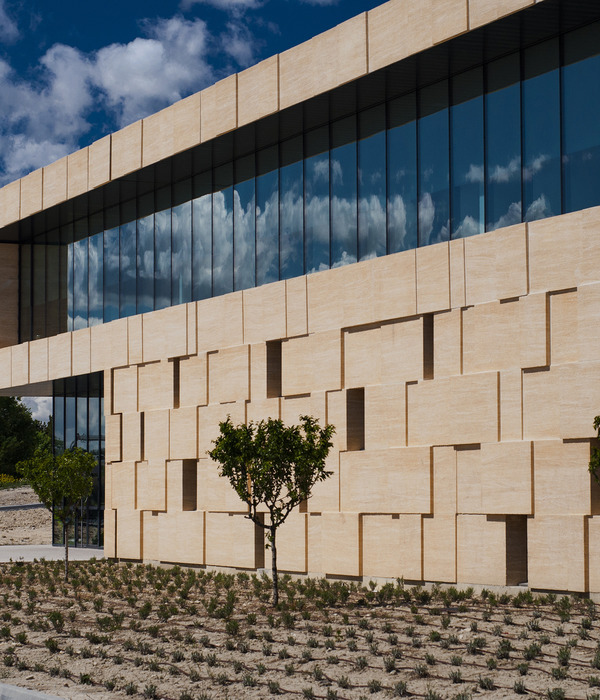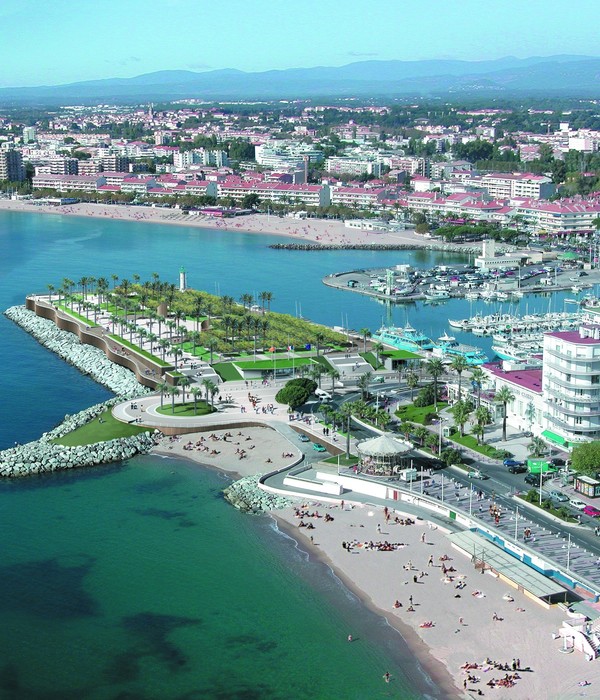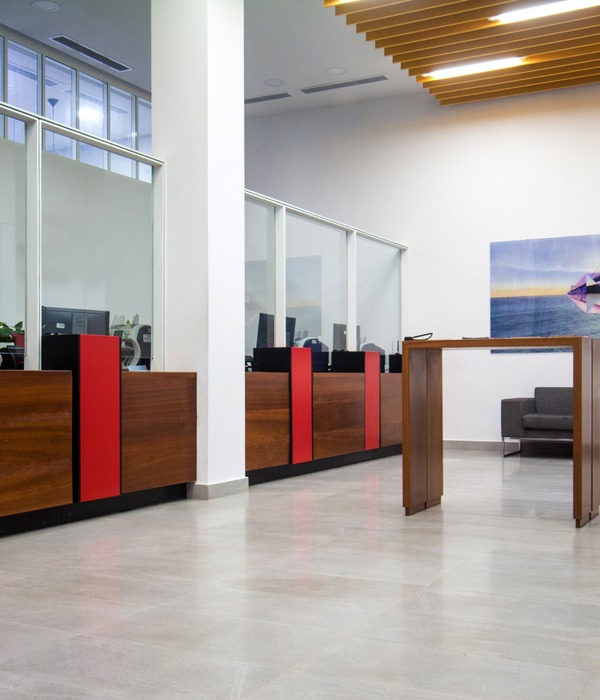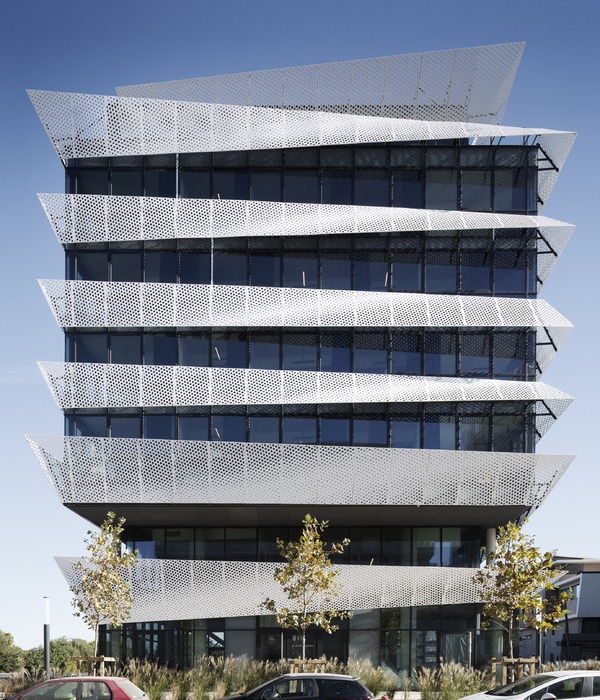Italy Milan unicredit Pavilion
设计师:michele de lucchi
位置:意大利 米兰
分类:文化建筑
内容:
设计方案
图片:8张
这是由michele de lucchi设计的米兰unicredit馆,位于米兰市中心,是一个可以举办文化活动、演说会议、艺术展览和音乐演出的聚集场所。这个公共设施,被划分成多个小体块,使用模块化组件,促进各体块之间的交流、参与和体验。该项目位于城市新兴发展区,最多能同时容纳700名观众,有望于2015年夏季全面开放。该项目为多功能设计,能满足举办多种活动的需要。模块化的房间有助空间最大化。灵活的展示系统和空中步道融入了艺术设计,同时,该项目还设有50人的幼儿园。
译者: 艾比
in the center of milan, italian architect michele de lucchi has been chosen to design a meeting space capable of hosting cultural events, conferences, art exhibitions and music concerts. the public facility, titled ‘unicredit pavilion’, is divided into smaller volumes, with modular components that promote dialogue, participation and experimentation. located in the city’s emerging porta nuova district, the multi-purpose structure can accommodate up to 700 people at any one time, and will be fully operational by summer 2015.
as a result of the design’s multifunctionality – and the need to host multiple events simultaneously – the spaces will welcome a host of different initiatives. rooms are modular, with different configurations to allow maximum use of space. a flexible display system and suspended walkway accommodates initiatives related to art, while the pavilion will also house a nursery for 50 children.
‘unicredit pavilion will be an innovative center available to the city – a meeting place in support of our company and those who want to accommodate internal and external initiatives’, explained federico ghizzoni, CEO of unicredit. ‘it will be a space in line with the identity of a company deeply european and at the same time rooted in the territory, committed to building a steady relationship with the communities in which it operates by contributing to economic development in a sustainable manner’.unicredit will organize several events to mark the opening of the pavilion in summer 2015.
意大利米兰unicredit馆外部夜景效果图
意大利米兰unicredit馆内部效果图
意大利米兰unicredit馆内部过道效果图
意大利米兰unicredit馆内部演讲厅效果图
{{item.text_origin}}


