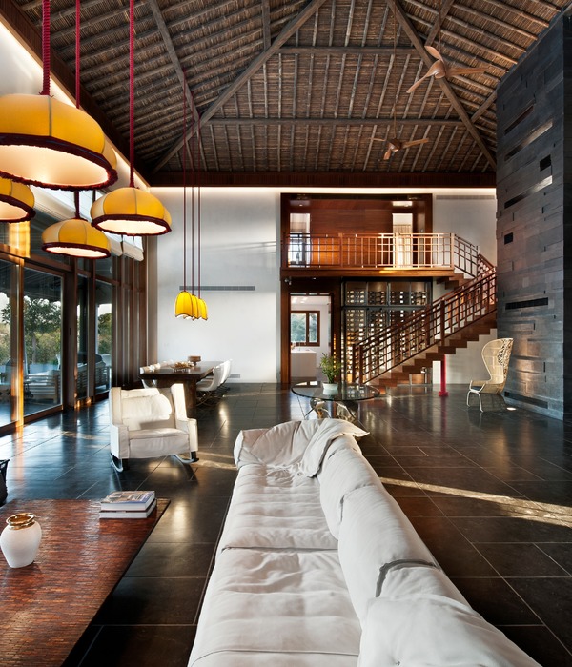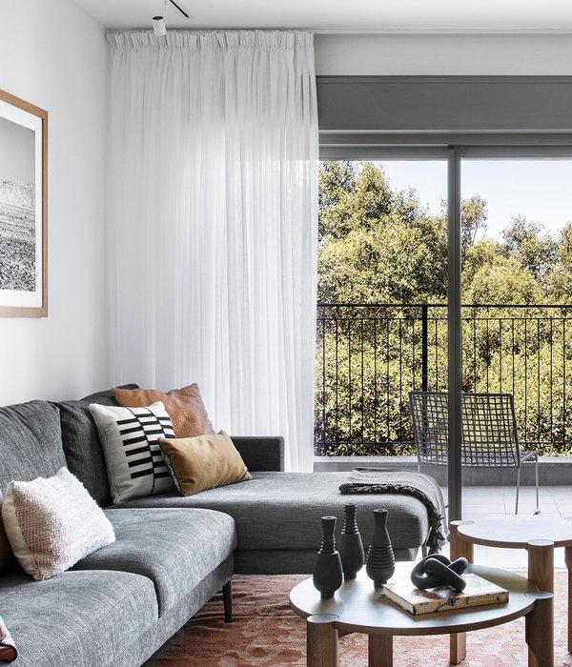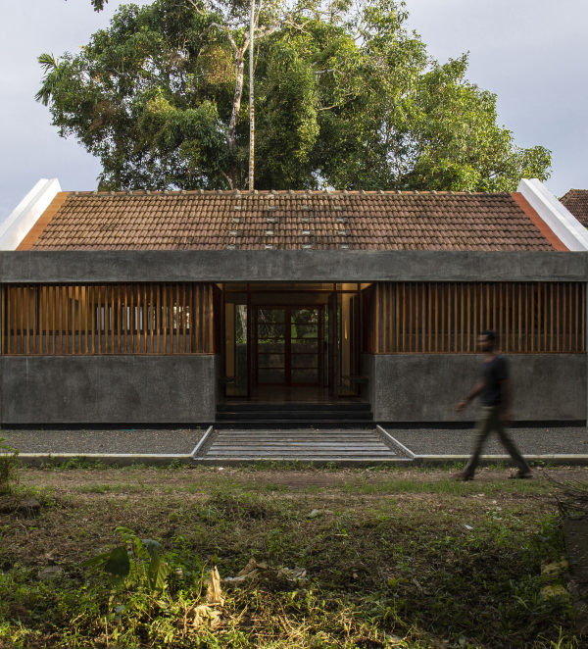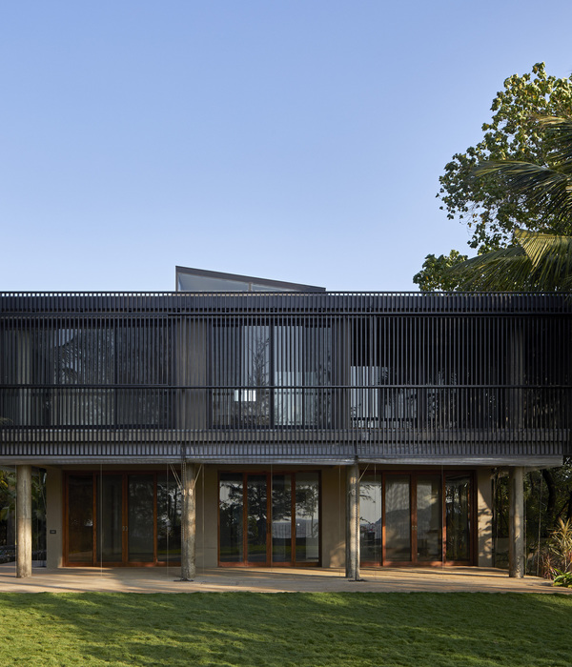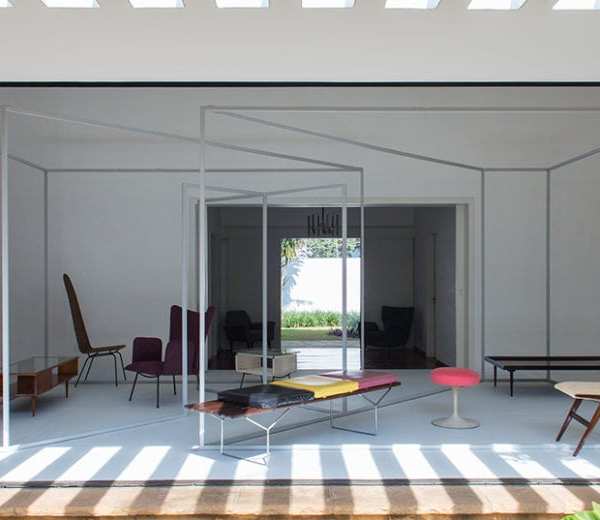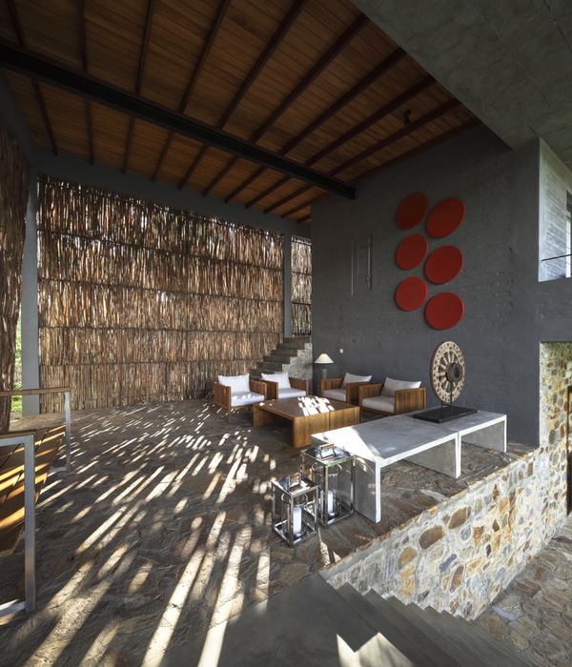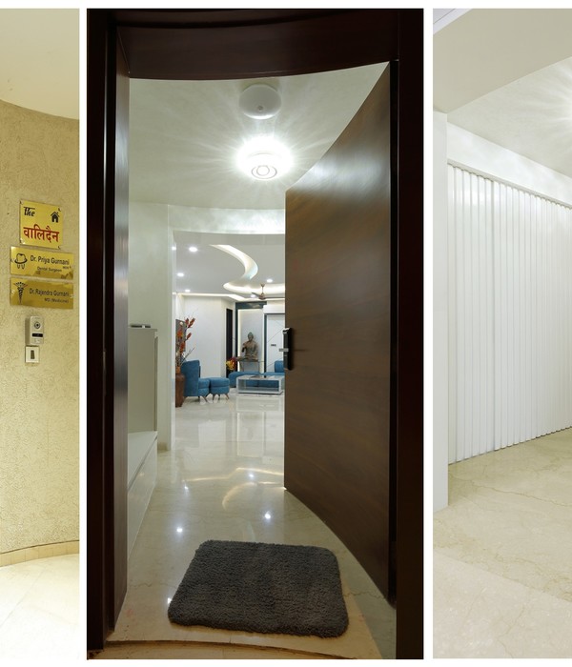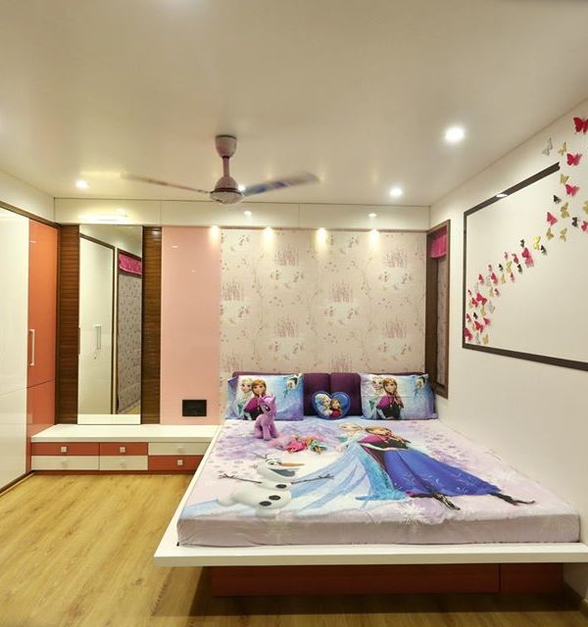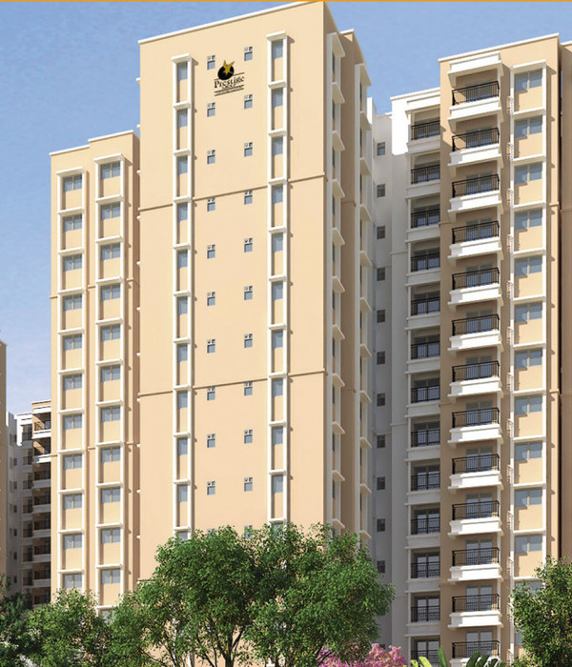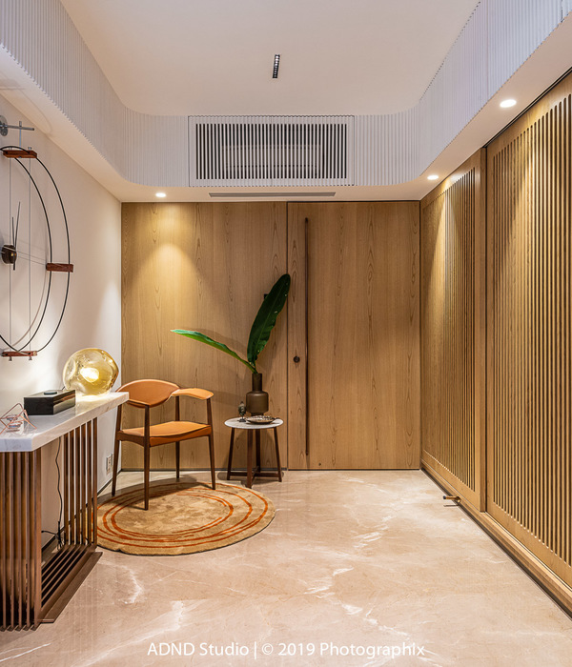Located in the heavy snowfall region of Yokote city, Akita prefecture, the site originally comprised of a large residence, a storehouse and a large Japanese garden. Our design direction was to demolish the original house and storehouse, and rebuild atop the site, a more compact house for the couple. It was very important for the clients to preserve onsite large Japanese garden, as they had nurtured it for many years, and since the site receives such heavy snowfall, they also sought a more comfortable relationship with this environment and its hardships.
With this brief, we proposed a building where all the daily living activities and spaces are arranged on the first floor and the second floor is a low ceiling loft. Thus, in essence creating a form similar to a single storey house. The structure system comprises of wooden frame structure and mansard truss system. This combination makes it possible to open up the South facade, facing the Japanese garden, whilst also creating a snow resistant structure. The building configures the living room, storage area, garage and the entrance, side by side such that the entire South facade opens fully to take in the onsite Japanese garden.
The Northwest facade has no windows or openings, taking into consideration the heavy snow pileup that occurs because of the Northwest wind. But, we planned this snow to become an object of design and utilized its practical application; the snow that slips off the roof or gets piled up by the wind act as an additional snow barrier to the allowance of strong winds inside, thus creating a more comfortable interior environment for the residents.
Additionally a large terrace extends from the living area, on the South, and functions in summers as a terrace to enjoy the view of the garden and in winters additionally functions as a maintenance terrace. During the winter months the wind piles the snow atop the roof and forms a snow cornice, which can break off unexpectedly, thus this terrace allows the residents to dislodge the piled up snow for easy maintenance.
The south side, with its large openings, is also designed to take advantage of the valuable winter sunlight and brings it inside to warm up the living spaces. The semi-gloss glass panes reflect the green of the garden, the blue of the sky, and the myriad joys of the first morning light.
The sky, the Sun, the snow and the environment that has been a part of this land since time immemorial, are all designed to become an asset to building. Our aim was to create a compact, passive house that eases the relationship between the residents and the snow, such that an enjoyable interaction is created with all the four seasons that Akita offers.
Main structure Wood
Status Completed works
Type Single-family residence / Interior Design
{{item.text_origin}}


