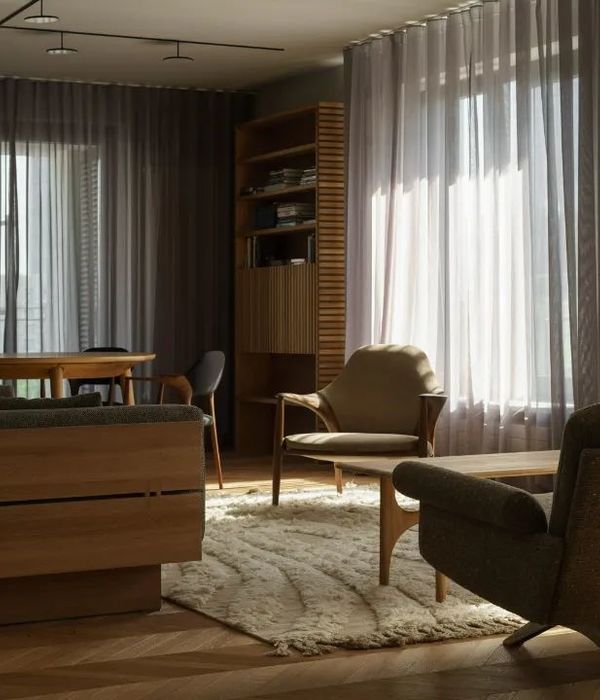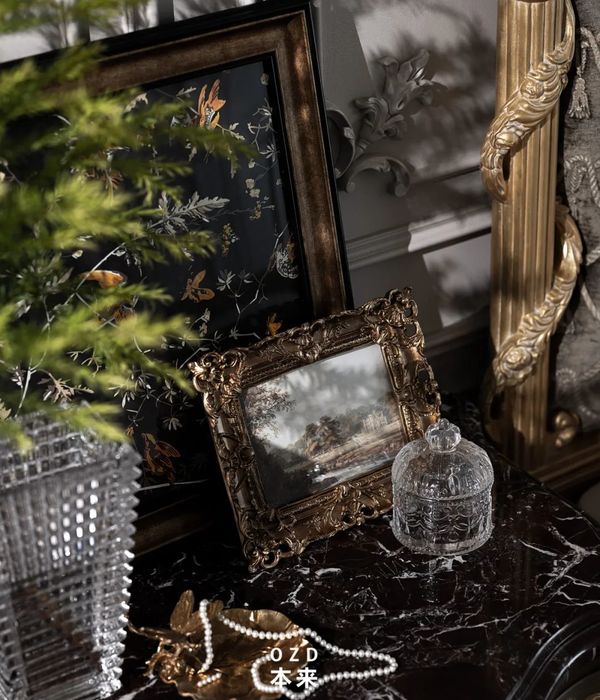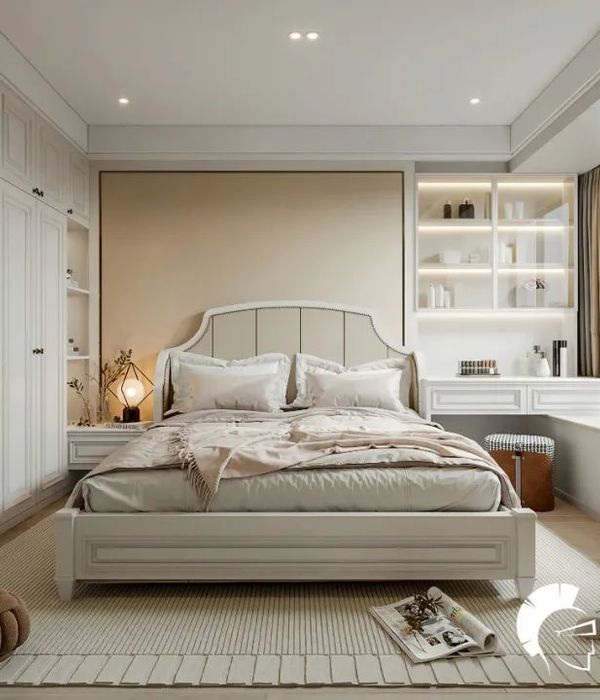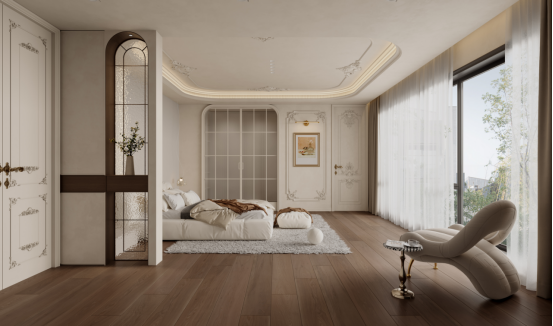© Eresh Weerasuriya
(c)雷什·韦拉斯乌利亚
建筑师提供的文字说明。远离迪嘉娜高尔夫俱乐部路的偏远山区,是KurunduHouse,一家为忙碌的金融顾问和他的家人提供了一间小4卧室的退路。除了一个孤独的科霍巴树,这个场地是132个栖息的赤裸的地块。
Text description provided by the architects. Tucked away in a remote mountain side off the Digana golf club road is Kurundu house ,a small 4 bedroom retreat for a busy financial consultant and his family. The site is a 132 perch bare plot except for a lonely Kohomba tree.
© Eresh Weerasuriya
(c)雷什·韦拉斯乌利亚
它附近没有可见的栖身之所,人们立即意识到它的开放性和孤独感。再加上戏剧,它可以俯瞰维多利亚水库的一条支线,在雨季,水库里满是水,远处是Hunnsagiriya山脉。
There is no visible habitation in its immediate environs and one is immediately aware of the openness and loneliness. To add further drama it overlooks a branch of the Victoria reservoir which fills up during the rainy season, and in the far distance is the Hunnsagiriya mountains.
© Eresh Weerasuriya
(c)雷什·韦拉斯乌利亚
从主干道上走来的是一条崎岖的小路,蜿蜒穿过小村庄的棚屋、菜园和巨大的马拉树,最后沿着一条陡峭的岩石小巷降落在工地上。
The approach from the main road is a rough track winding through small village huts, vegetable gardens and large Mara trees and finally up a steep rocky lane that lands at the site.
Floor Plans
平面图
这是一个人第一次面对令人叹为观止的景象。
This is when one is confronted for the first time with the breathtaking view.
有了这样一个舞台,我们一开始就认为我们应该有一个宏伟的中央走廊空间,它可以在某种程度上捕捉这个地方的爆炸性开放,同时关注远处的视野,这将是一个人可以进入其他空间的焦点元素,比如床位和公用空间。
With a stage like this, at the outset we thought we should have a grand central verandah space that can somehow capture the explosive openness of this place while focusing on the distance views beyond, this would be the focal element from where one could access the rest of the spaces such as bed rooms and utility spaces.
© Eresh Weerasuriya
(c)雷什·韦拉斯乌利亚
设计构思为两层交错的两层长方形,中间是走廊。进一步利用斜坡这个空间被分成两层,顶层允许进入两侧的卧室,底层则进入客厅、厨房和工作人员区域。
The design was conceived as two staggered 2 storey rectangles with the verandah in the center. Further taking advantage of the slope this space was made split level, the top tier gives access to bed rooms on either side while the bottom tier accesses the a living room, kitchen and staff areas.
© Eresh Weerasuriya
(c)雷什·韦拉斯乌利亚
除了作为中央循环系统的空间外,它也是非正式的休息区,底层更开放,旁边有180度视野的草坪和游泳池,这是人们大多数日子都会闲逛的地方,顶层的心情和感觉也不一样,透过肉桂棒过滤出来的光线增加了它的氛围。
Apart from acting as the central circulatory space it is also informal sitting areas, the bottom tier is more open and next to a lawn and swimming pool with 180 degree views, this is where one would hang out most days, the top tier is different in mood and feel, the filtered light through the cinnamon sticks adding to its ambiance.
© Eresh Weerasuriya
(c)雷什·韦拉斯乌利亚
通过使用水平差掩埋一半的结构,我们设法提出了一个冷漠的单层立面的道路。门面上铺着肉桂棒,里面隐藏着通往卧室和门廊的通道。
By using the level difference to bury half the structure, we managed to presents a nonchalant single story façade to the road. The façade is clad in cinnamon sticks which conceals a passage that leads to bed rooms as well as the entrance verandah.
© Eresh Weerasuriya
(c)雷什·韦拉斯乌利亚
一个狭窄的楔形切口在肉桂棒外观,使进入双高度的走廊。没有前门。
A narrow wedge shaped cutout in the cinnamon stick façade gives access to the double height verandah. There is no front door.
© Eresh Weerasuriya
(c)雷什·韦拉斯乌利亚
较低的走廊给第三个居住空间,这是一个关闭的玻璃客厅,可以空调。当下廊在雷雨或一年中炎热的日子里无法使用时,这是一个避难的地方。这两个坚固的砌块被简单地处理,把屋顶排水到一个聚集雨水的普通混凝土板上。墙壁是没有抹灰的,油漆过的砖墙,地板在房间里被切成水泥,在阳台上铺的是瓦砾。建筑物前面和后面的空间都是草,这给了建筑前景,但剩下的土地将被荒野。
The lower verandah gives to a third living space which is a closable glazed living room which can be air conditioned. This is a place of refuge when the lower verandah is not usable during thunderstorms or during the hot days of the year. The two solid blocks are treated simply, with lean to roofs draining to a common concrete slab that gathers rain water.The walls are unplastered ,painted brick work,and floors are cut cement in the rooms and rubble paved in the verandah’s. The spaces immediately in front and back of the building is grassed, to give foreground to the building but the rest of the land will be left to go wild.
Architects Zowa Architects
Location Digana, Sri Lanka
Category Houses
Area 4300.0 ft2
Project Year 2015
Photographs Eresh Weerasuriya
{{item.text_origin}}












