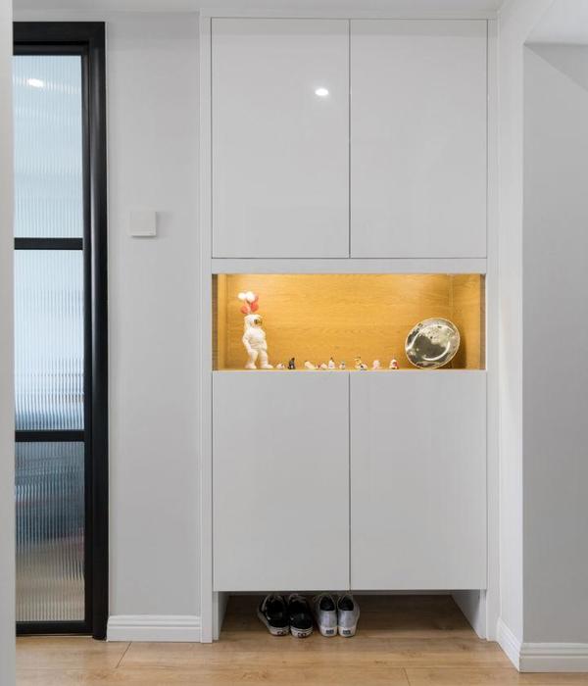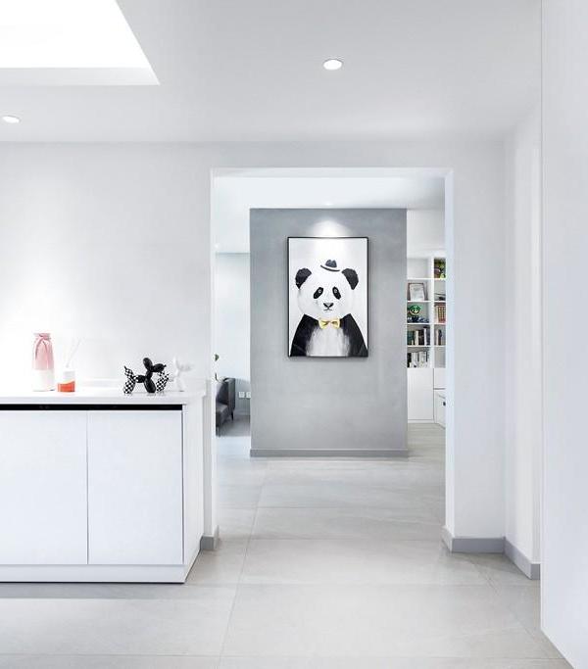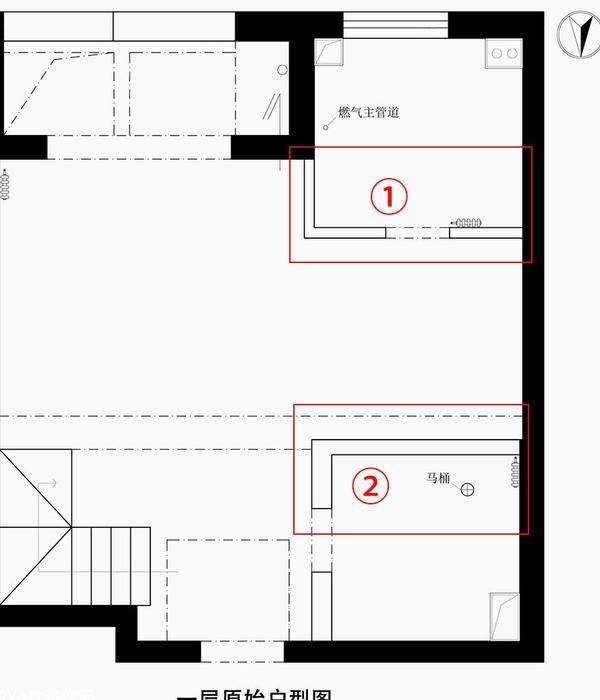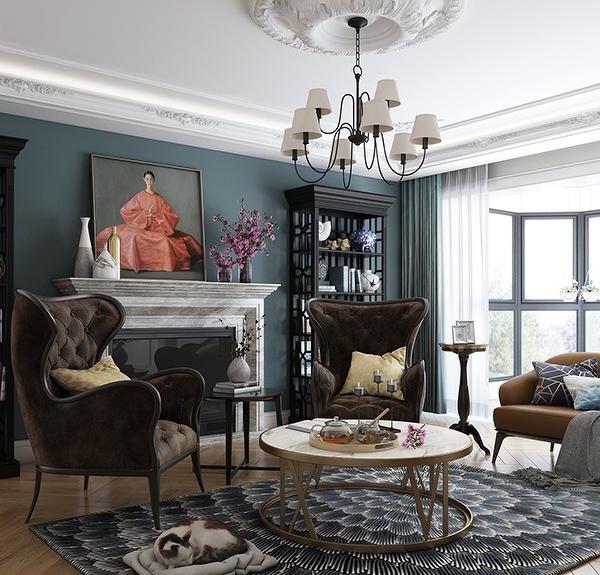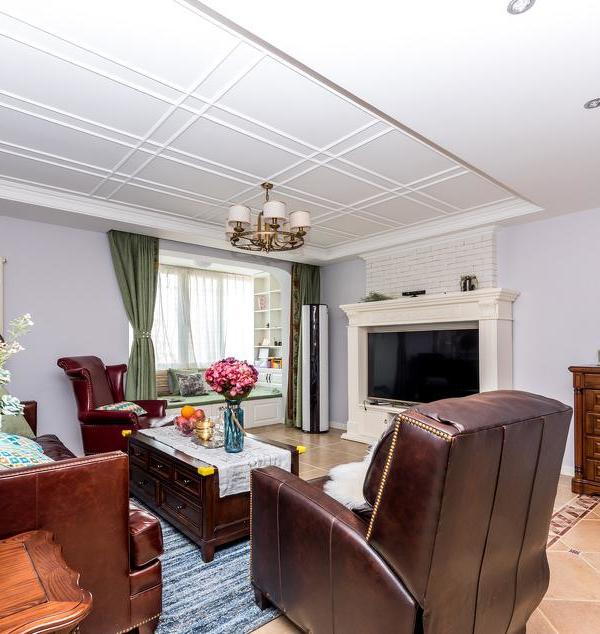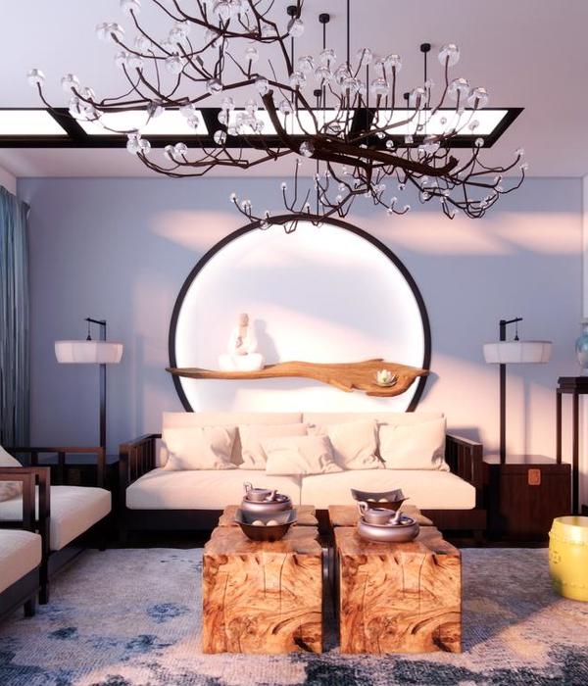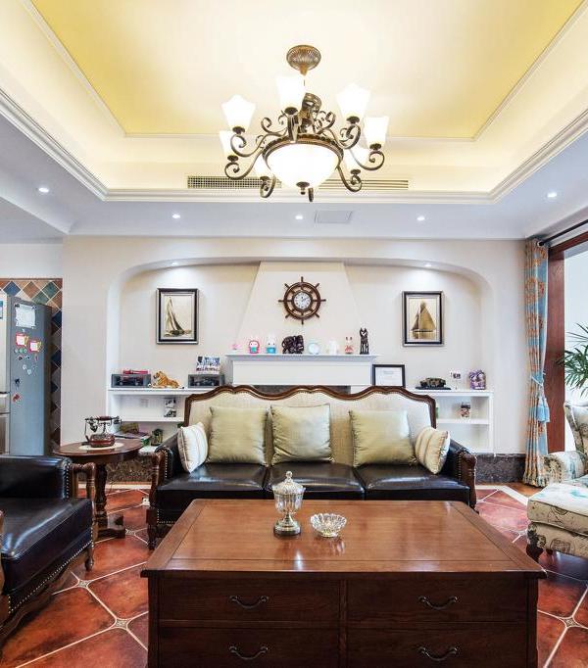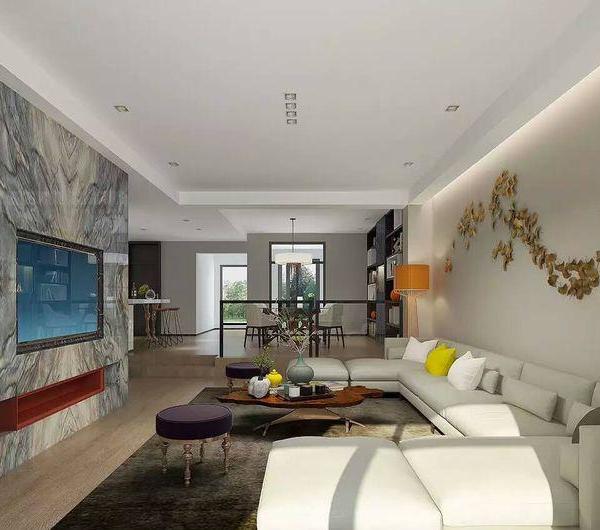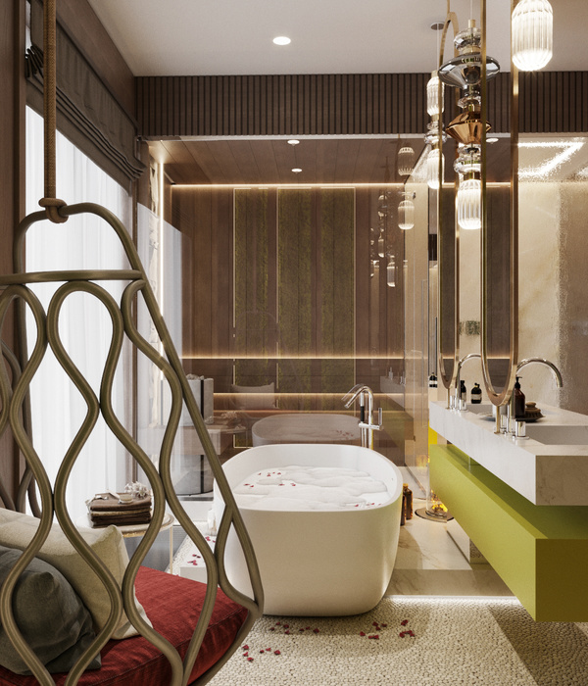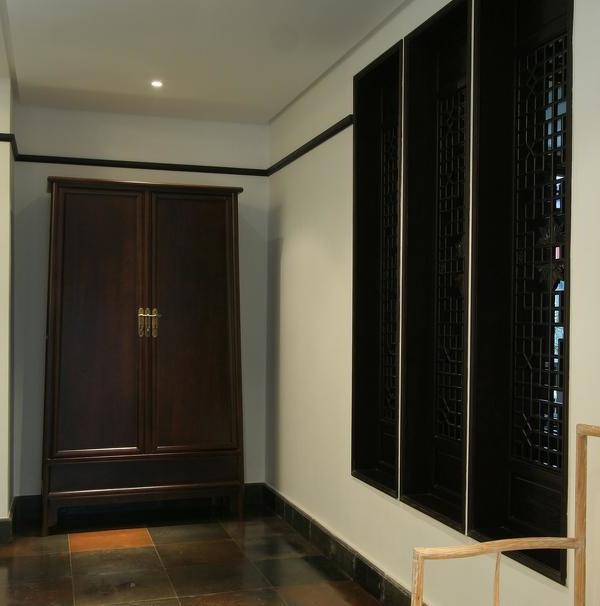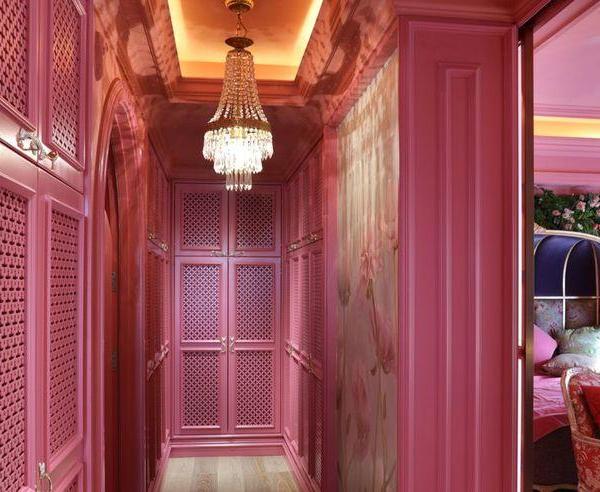- 项目名称:杭州艮山府280平现代轻奢家居
- 设计师:金贝贝
- 设计风格:现代轻奢
- 项目类型:新房装修
- 地址:艮山府
JIUDING
现代轻奢
案例地址
Address
- 杭州.艮山府
项目类型
Interior type
- 新房装修
设 计Designer
- 金贝贝
面 积The measure- 280方造价Quoted price
设计构思
DESIGN CONCEPT
颠覆传统,以简约、精致、舒适为核心理念,打造独具匠心的艺术品。让生活更加精彩,让品味更加突出。体验时尚与品质的完美融合,感受不一样的生活方式。
In the bustling city, there exists a peaceful and peaceful space, as if it is a sanctuary from the world. This space is filled with tranquility and tranquility, conveying the true pursuit behind the bustling life. It makes people yearn and yearn to stay away from the hustle and bustle of the city, allowing them to find a moment of tranquility amidst fatigue and reflect on the true meaning of life.
# 平面布置方案 #
▲ 改造前
BEFORE
▲ 改造后
1玄关LIVING ROOM
房子拥有一个独立的玄关空间。既能增大收纳储物空间,也有一定的隐私性。设计师把鞋柜、换鞋凳、储物柜合理搭配布置,让玄关成为一个具收纳+装饰于一体的功能区。
The house has an independent foyer space. It can not only increase storage space, but also provide a certain degree of privacy. The designer arranged the shoe cabinet, shoe changing stool, and storage cabinet in a reasonable combination, making the foyer a functional area that integrates storage and decoration.
客厅LIVING ROOM
客厅以简约、时尚的设计风格。搭配米色+橙色的双色沙发、配以柔软的米色地毯,彰显了主人的品味和生活态度,同时营造出舒适、优雅的居住空间。客厅背景做了整墙的柜子,棕色的配色更显格调,为空间增添了一丝温暖和质感。
The living room features a minimalist and fashionable design style. Paired with a beige+orange dual color sofa and a soft beige carpet, it showcases the owner’s taste and attitude towards life, while creating a comfortable and elegant living space. The living room background has a full wall cabinet, and the brown color scheme adds a touch of warmth and texture to the space.
餐厅DINING ROOM
餐厅毗邻厨房,简约的装饰突显实用性。方形的餐桌更注重人与人之间的交流与互动。恰到好处的吊灯不仅提供充足的光线,还为用餐环境营造温馨的氛围。餐厅两边分别设置整墙柜子,提供充足的收纳空间,使整个空间更加整洁有序。
The restaurant is adjacent to the kitchen, and the simple decoration highlights practicality. The square dining table design places greater emphasis on communication and interaction between people. A perfectly designed chandelier not only provides ample light, but also creates a warm atmosphere for the dining environment. Set up whole wall cabinets on both sides of the restaurant to provide sufficient storage space, making the entire space more tidy and orderly.
主卧BEDROOM
主卧整体设计以干净简洁为主,融合了奶茶色和棕色的搭配,营造出温馨优雅的氛围。宽大的床铺搭配柔软的床品,让人仿佛置身于云端。衣柜采用玻璃+柜门设计,不仅满足日常收纳需求,更增添了轻奢质感。
The overall design of the master bedroom is clean and simple, combining a combination of milk tea color and brown to create a warm and elegant atmosphere. The spacious bed paired with soft bedding makes people feel like they are in the clouds. The wardrobe adopts a glass+cabinet door design, which not only meets daily storage needs but also adds a light luxury texture.
5次卧SECOND ROOM
次卧以浅灰色为主调,简约而不失实用性。落地窗引入充足户外光线,让整个房间明亮舒适。无主灯设计也不影响室内照明,更凸显整洁清爽。
The second bedroom is dominated by light gray, which is simple yet practical. French window introduce sufficient outdoor light to make the whole room bright and comfortable. The design without a main light does not affect indoor lighting, highlighting cleanliness and freshness.
6
儿童房
THIRD ROOM
儿童房的设计旨在为孩子提供一个愉快的玩乐空间,因此并没有过多的家具,而是注重充足的收纳空间。除了固定的衣柜外,设计师还巧妙地将多个储物柜嵌入墙体,用于存放玩具和摆件。储物柜还做了分区,多功能组合柜让收纳变得更加便捷。让整个房间看起来更加整洁、有序。
The design of the children’s room aims to provide a pleasant play space for children, so there is not too much furniture, but a focus on sufficient storage space. In addition to the fixed wardrobe, the designer cleverly embedded multiple storage cabinets into the wall for storing toys and ornaments. These storage cabinets are also cleverly partitioned, and multifunctional combination cabinets make storage more convenient. This design not only meets the children’s entertainment needs, but also makes the entire room look neater and more orderly.
7书房THIRD ROOM
书房注重简约、时尚和实用性。白色墙面搭配棕色原木纹的书桌和书架,营造出清爽的空间感。靠墙的“L”型的悬浮书桌,能容纳多人同时办公,又互不打扰。
The study emphasizes simplicity, fashion, and practicality. The white wall is paired with a brown wood grain desk and bookshelf, creating a refreshing sense of space. The L-shaped suspended desk against the wall can accommodate multiple people working simultaneously without disturbing each other.
8
卫生间
BATHROOM
卫生间采用黑白灰的简约色调,展现整洁和现代感。悬空的浴室柜设计避免了地面水汽接触问题,也避免了卫生死角。
以灰、白、米色为主,用高级质感的材质打造出高贵典雅的空间氛围。让生活更有品味,让家更有温度。口碑相传,永续经营,免费预约哦~
{{item.text_origin}}

