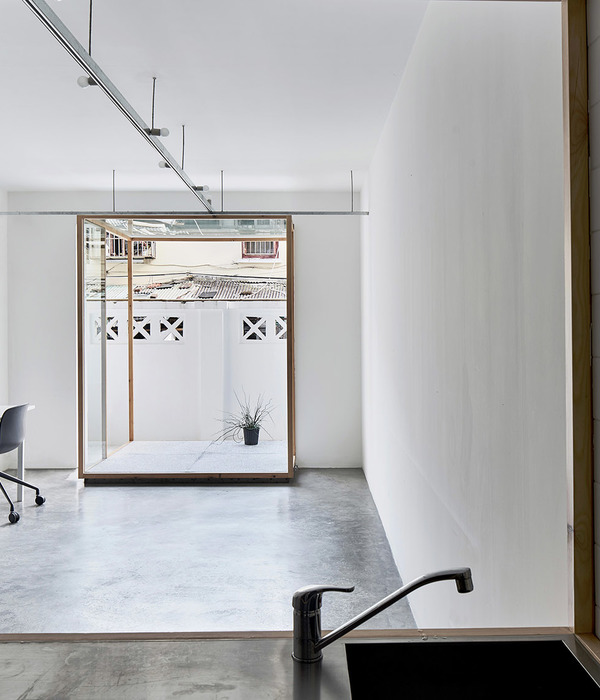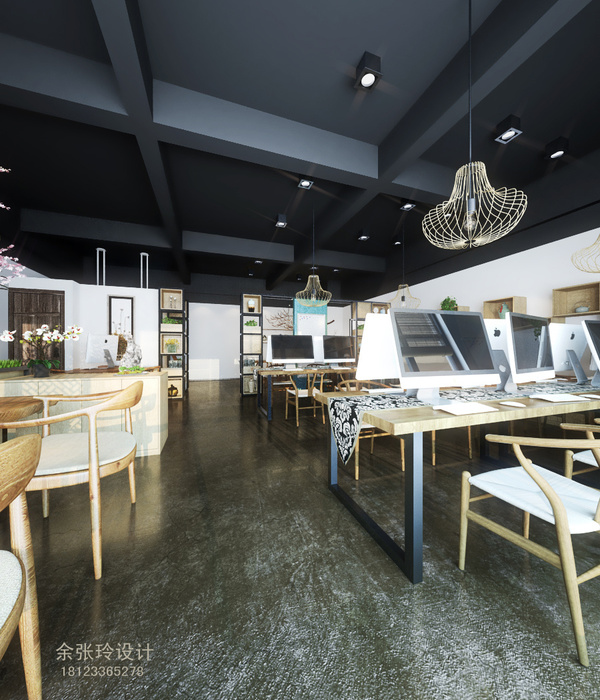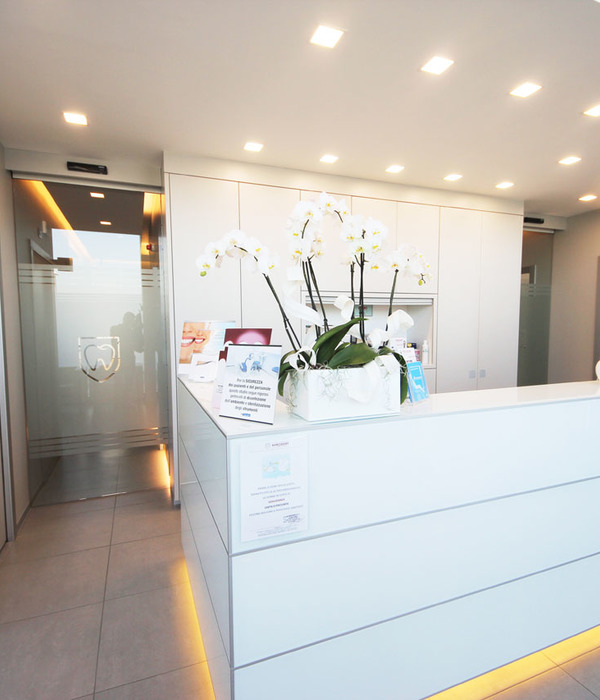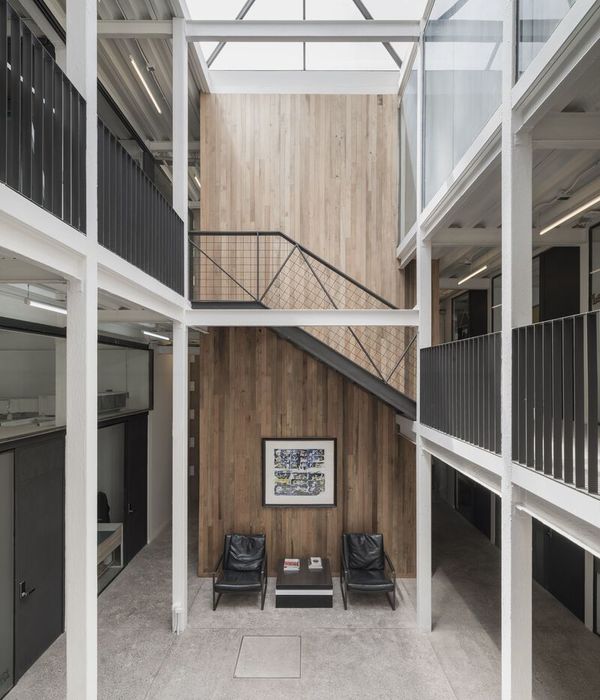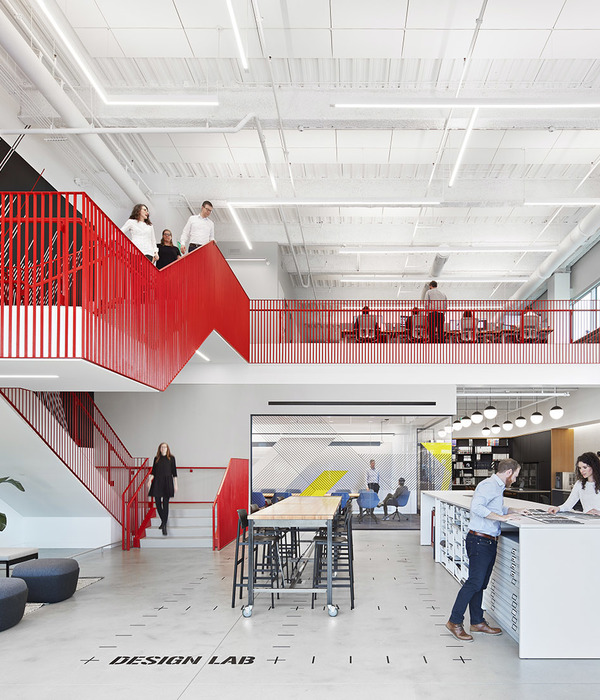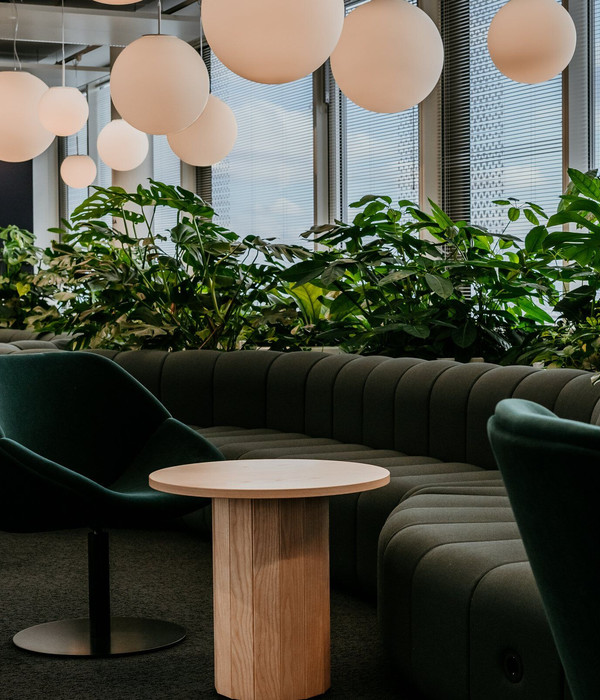Firm: stu/D/O Architects
Type: Commercial › Shopping Mall
STATUS: Built
YEAR: 2014
SIZE: 25,000 sqft - 100,000 sqft
BUDGET: $1M - 5M
Kurve 7 is a community mall located within a dense residential district of Bangkok. Using a series of soft curvature strategies to define, frame, lead, and connect, Stu/D/O is able to realize their goal of creating a new neighborhood commercial space that is linked together by a series of open air garden and public space rather than creating a large enclosed community mall.
Due to zoning restrictions, the massing is divided into nine separated blocks with the commercial area no larger than 300 sqm each. The small commercial blocks are organized into two longitudinal groups in the front and rear, opening up a curve promenade that elongates the corridor space while providing new visual interests. In order to visually link the separated programmatic massing together, a continuous curved roof is used to architecturally connect the blocks. The center of this exposed concrete roof is lifted up 1.5 meters in its vertical axis, creating a sloped roofline that defines the main entrance. The ground plane at the entry sequence is then lifted up in a similar manner to create a gently sloping ramp, connecting the furthest boundary to the center. Together with the curving plan that pulls in the entry way, these three curves define the main approach and create an intimate space that becomes an open air amphitheater and garden for the public.
The treatment of materials is used to emphasize each architectural elements of the project. The continuous curved roof plane is constructed from exposed concrete, while the ground plane is defined by wood planks and greenery. The straight vertical planes are treated with a dark rough concrete texture while the curving front facades are treated with floor to ceiling glazing in metal framing. Existing trees are well preserved and surrounded with terraces, defining dining area of the project.
{{item.text_origin}}

