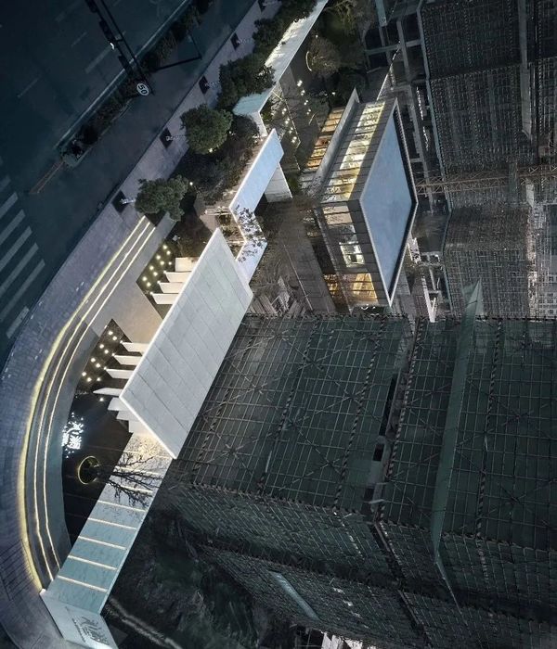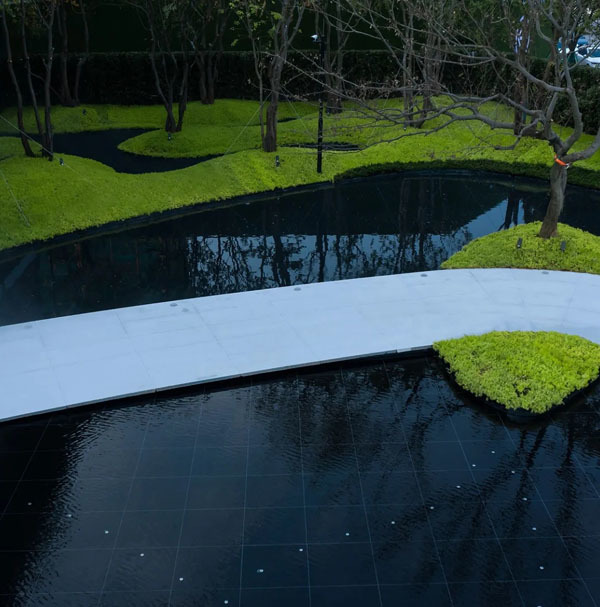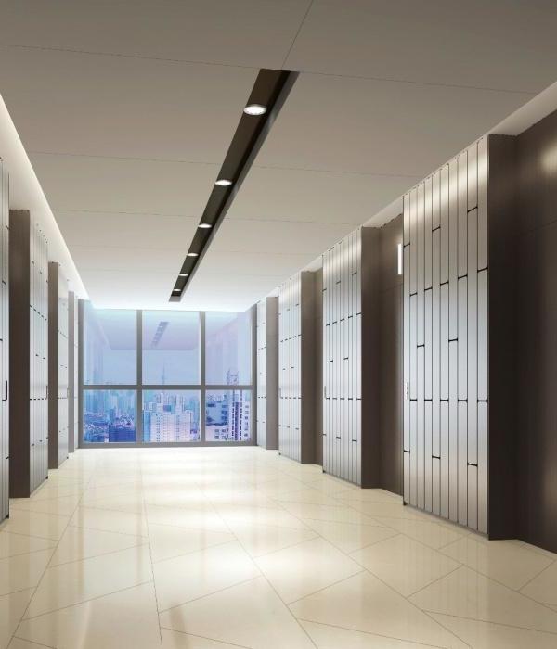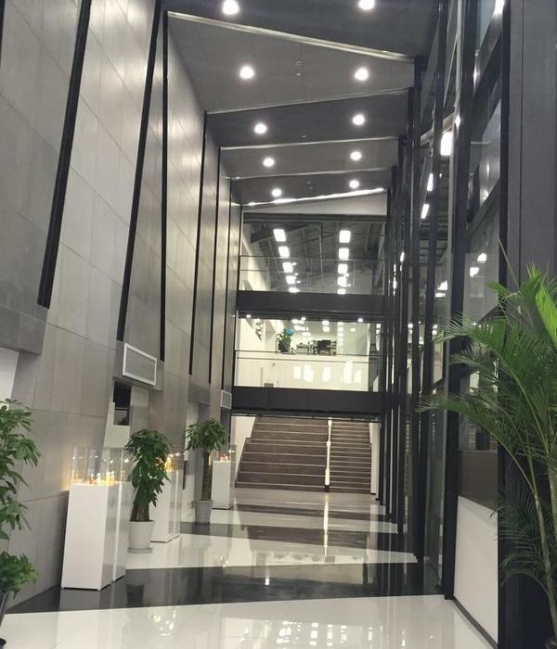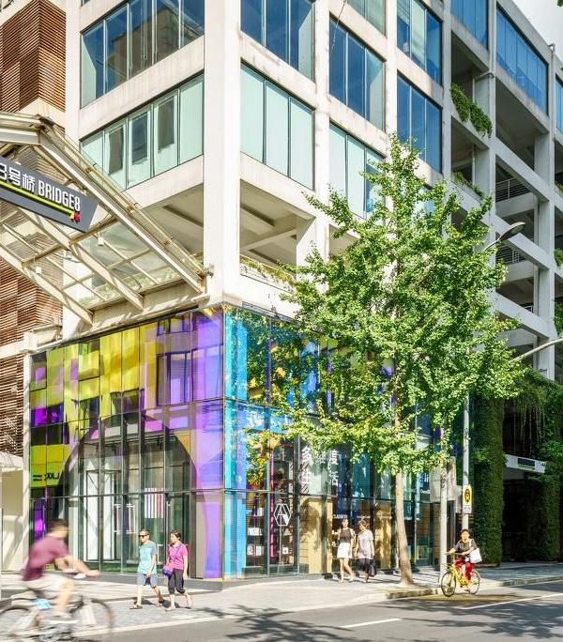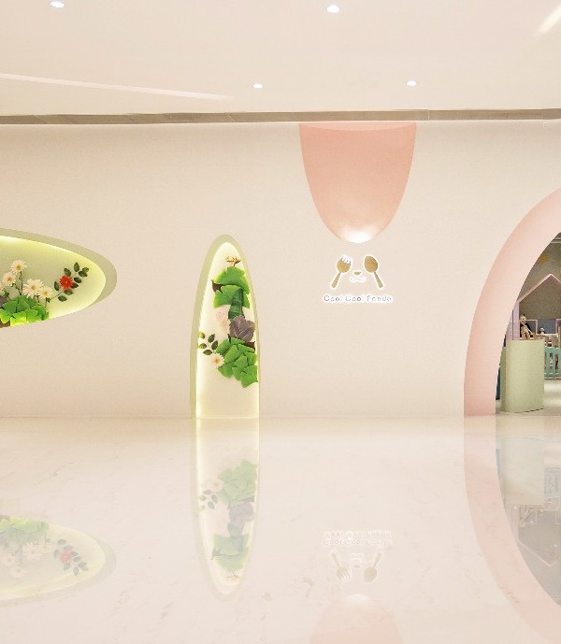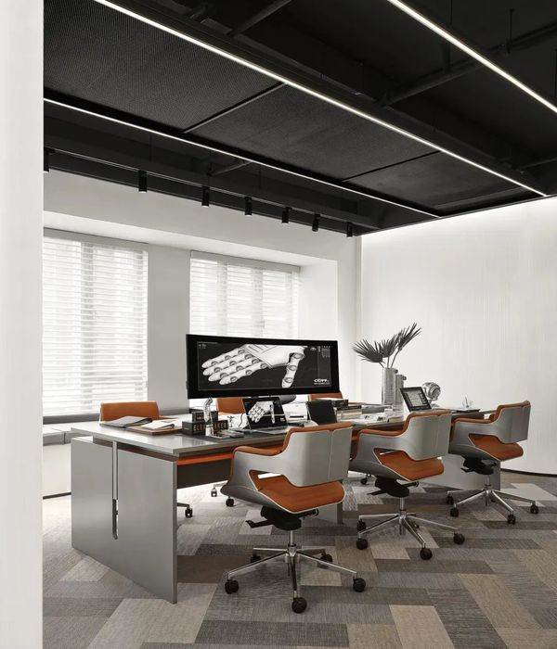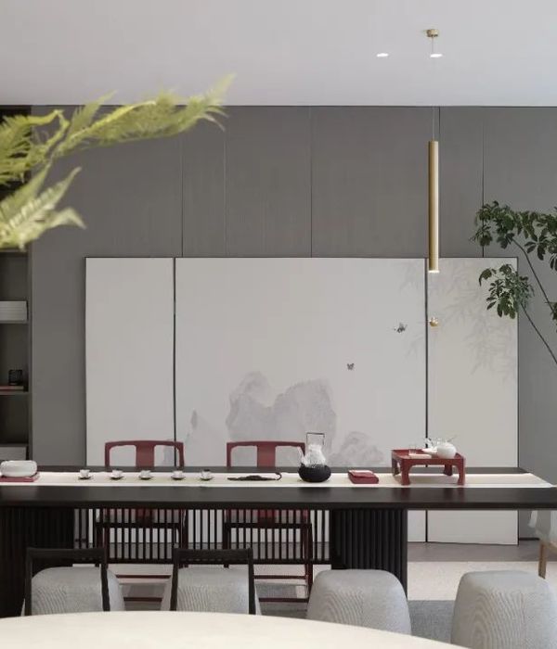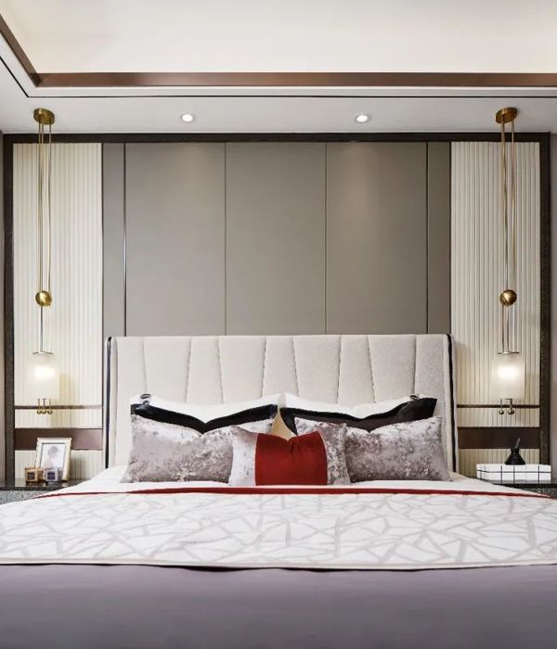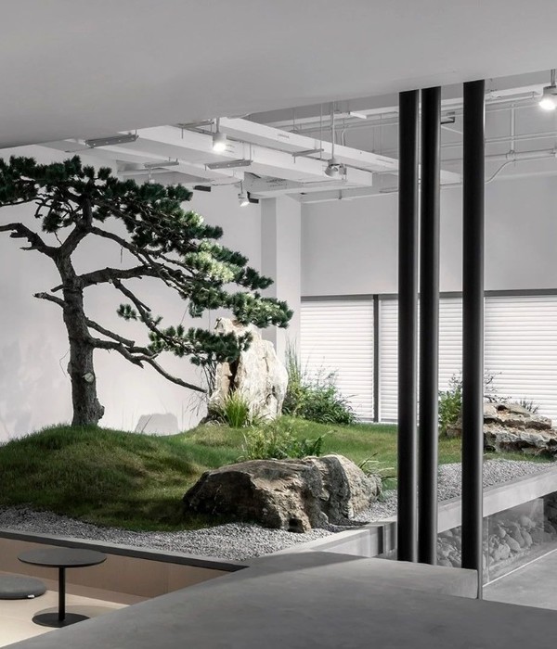位于美国北卡罗来纳州罗利市的Gensler办事处经过一年的改装重新亮相。新办公室位于大楼首层,为员工带来更具功能性的办公场所。其设计令员工的创作过程一览无余,也使整个空间能够与所在城市展开亲密对话。从临街视野、采光充足的入口门厅到二楼的工作台,全新的通透式设计理念贯穿始终。物料储备均在视野可及之处,融入办公场所的设计之中。客户接待区和阅览区均位于显眼处,不再像之前的办公室那样隐蔽。
Gensler Raleigh’s new office in North Carolina embraces a ground-level presence and uses the space as an opportunity to build a more functional home. The workplace design showcases Gensler Raleigh’s creative process, placing it in conversation with the city with which it is so inextricably linked. A transparent new approach carries through from the sidewalk view to the sunlit entry vestibule to the second-floor workstations with material storage visible and interwoven within the workplace. Client-facing areas and the library now come t∂ao the fore instead of being tucked away as they were in the firm’s previous Raleigh space.
▼外观,exterior view ©Mark Herboth Photography LCC
从观察与创造中学习,Gensler罗利办事处可谓深谙其道。新办公室的设计便承载了罗利这座城市的特质,将自己置于一场过程与结果之间的永恒对话中。
Gensler Raleigh is about learning through seeing and making. This office, grounded in Raleigh’s identity, places itself in the middle of a constant dialogue between process and the built form.
▼入口接待区,reception area at the entrance ©Mark Herboth Photography LCC
尽管新办公室与原来的办公室仅仅隔了一条街,设计风格却截然不同。新办公室位于罗利主干道希尔斯堡街(Hillsborough Street)的首层,Gensler利用此空间打造了一个更具功能性的办公场所。办公室的设计不仅让Gensler罗利办事处员工的创作过程一览无余,还使整个空间能够与罗利这座密不可分的城市展开亲密对话。
While just across the street from its prior space, the new Gensler Raleigh represents a major shift. Located on a major artery in the city — Hillsborough Street — the office embraces a ground-level presence and uses the space as an opportunity to build a more functional home. The design tells the story of Gensler Raleigh’s creative process, placing it in conversation with the city with which it is so inextricably linked.
▼通高大厅,hall of double height ©Mark Herboth Photography LCC
▼内部空间概览,overview of the interior space ©Mark Herboth Photography LCC
▼望向入口,view of the entrance ©Mark Herboth Photography LCC
大胆的设计目标意味着颠覆性的转变。因此,Gensler罗利办事处以全新的通透式设计打造这处办公场所。从临街视野到采光充足的入口门厅,再到二楼的工作台,这种设计理念贯穿始终。所有物料储备均在视野可及之处,巧妙融入办公场所的设计之中。整个设计凸显了“平凡空间”的理念,每一处空间与墙面都是设计师挥洒创意的舞台。一楼的协作家具可以轻松移动,满足多元化使用需求。客户接待区坐落于整个办公空间的前侧,不再像之前的办公室那样隐蔽。过去常被规划在地下室的阅览区,也设置于显眼处,还能帮助增进与供应商之间的关系。
Pursuing such a bold goal means shaking things up, so Gensler Raleigh emphasizes a transparent new approach that carries through from the sidewalk view to the sunlit entry vestibule to the second floor workstations. All material storage is visible and interwoven with the workplace. The design highlights the idea of non-precious space in which every room and surface can be used to foster making. Collaborative furniture on the first floor can be easily moved around to fit adiverse range of uses. Client-facing areas now come to the fore instead of being hidden like in the previous space. The library, which used to be tucked away in a basement, is now a showpiece that is already helping to build stronger relationships with vendors.
▼办公环境,working environment ©Mark Herboth Photography LCC
这种通透的设计理念通过种种方式,将整个空间与罗利的传统联系在一起。罗利是一座尤为重视开放式公共绿地的城市,整座城市的设计规划正是以公共绿地为框架。通透的空间设计,既方便设计师们站起来、走出去,也让过往行人能够看见室内情景,不仅有助于促进员工运动和健康,更能充分展现空间的设计理念。同时,亦体现了罗利这座城市的特色,及其开放互联的特质。而罗利的五座绿色广场——联合广场、伯克广场、卡斯韦尔广场、纳什广场和摩尔广场,也为新办公室会议室的名字注入灵感。
In so many ways, this transparency ties the space to the heritage of Raleigh, a place which treasures the open public green space that establishes a framework for the urban design of the city. Making it easy for designers to get up and step outside, and for passersby to peek in, is about more than exercise and wellbeing, important as those concepts are. It’s about Raleigh itself and its interconnected nature. The names of the five green squares around which Raleigh was shaped — Union, Burke, Caswell, Nash, and Moore — thus inspire the names of the office’s conference rooms.
▼通透空间的一角,view of the transparent space ©Mark Herboth Photography LCC
虽然整个设计看上去雄心勃勃,但项目团队仍十分重视预算控制,通过油漆这种价格不算高昂的元素打造空间感。两层楼高的黑白图形装置描绘了Gensler办事处所在各个城市的人口增长预测图,呈现出令人震撼的视觉吸引力。代表罗利的线条仅次于阿布达比和迪拜,恰如其分地展现出这座城市的巨大潜力,也是装置上唯一以红色显示的线条,分外醒目。一道道昂扬向上的立体线条,传达出Gensler坚定自信、积极乐观的精神,也预示着未来设计领域将会面临的庞大需求。在黑白图形装置的映衬下,配有红色围栏的楼梯成为整个办公空间的点睛之笔。两大设计元素相得益彰,从任何角度欣赏,都令人眼前一亮。
While ambitious, the project remains budget-conscious, creating impressions of dimension through inexpensive elements like paint. One visually enthralling example is a two-story black and white graphic installation depicting population growth projections for various cities where Gensler has offices. Fittingly, Raleigh’s line shows enormous potential, following only Abu Dhabi and Dubai, and it stands out as the installation’s only splash of color, a streak of red. The three-dimensional upward trajectory of all the firm’s host cities conveys an unmistakable and visceral optimism, and it speaks to how much pivotal design work the future will demand. This installation forms the backdrop for an interconnecting stair which is comprised of an array of red bars, the space’s most striking feature. From any angle, the two form a dazzling interplay.
▼配有红色围栏的楼梯,stairs comprised of an array of red bars ©Mark Herboth Photography LCC
办公室所处的沿街位置为品牌展示带来独特优势:以红色钢板衬托的Gensler背光标志位于大楼转角处,与黑色砖墙背景形成对比鲜明,格外引人注目,仿佛一声清晰而响亮的问候,为新办公室将在罗利未来发展中扮演的重要角色,写下精彩的开场白。
The office’s orientation in the building enables a unique brand moment: the Gensler sign, here a red backlit steel plate which wraps around the corner. Against a backdrop of black brick, the contrast is notable and eye-catching. This clear and proud “hello” is just the opening scene for an office set to play a major role in Raleigh’s future.
▼入口标识,logo at the entrance wall ©Mark Herboth Photography LCC
Gensler罗利办事处在今年12月获得了美国《室内设计》Best of the Year Awards 2021 “公司独立办公室(美国区域)”奖项(Firm’s Own Office: Domestic)。
Gensler Raleigh Office was recently announced as winner of Interior Design’s Best of the Year Awards 2021 for best “Firm’s Own Office: Domestic”.
▼项目更多图片
{{item.text_origin}}

