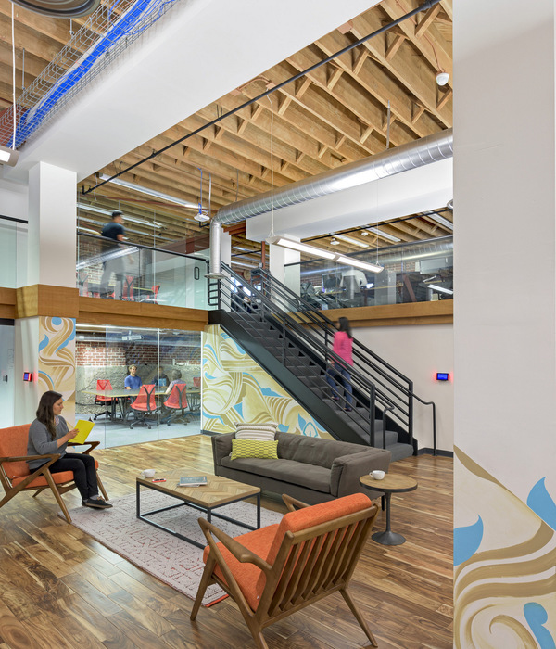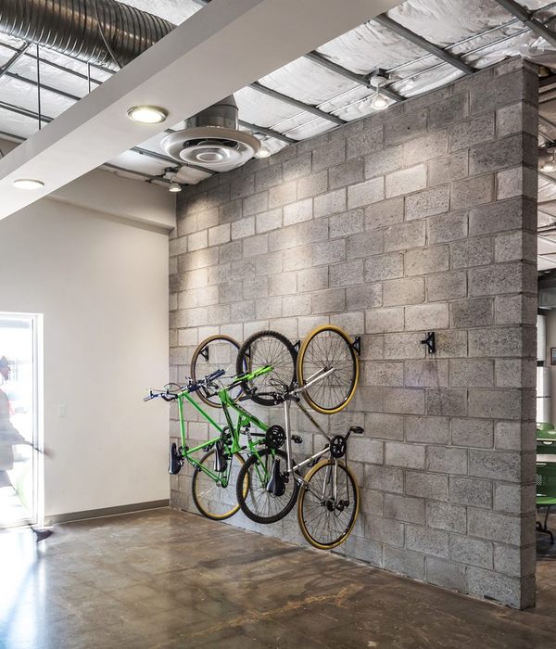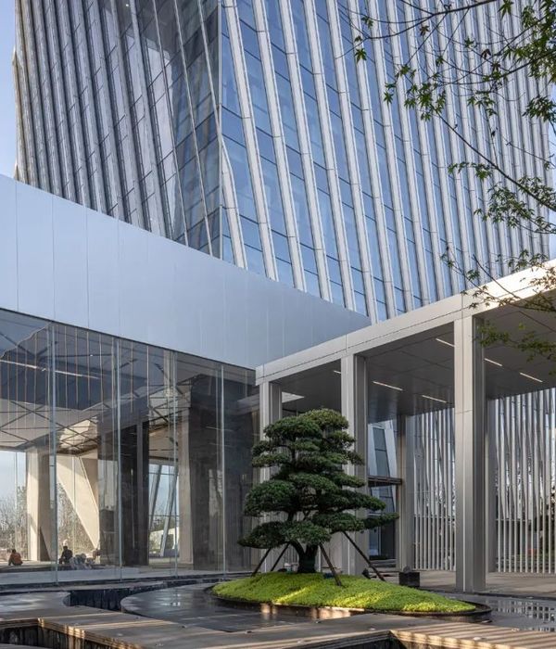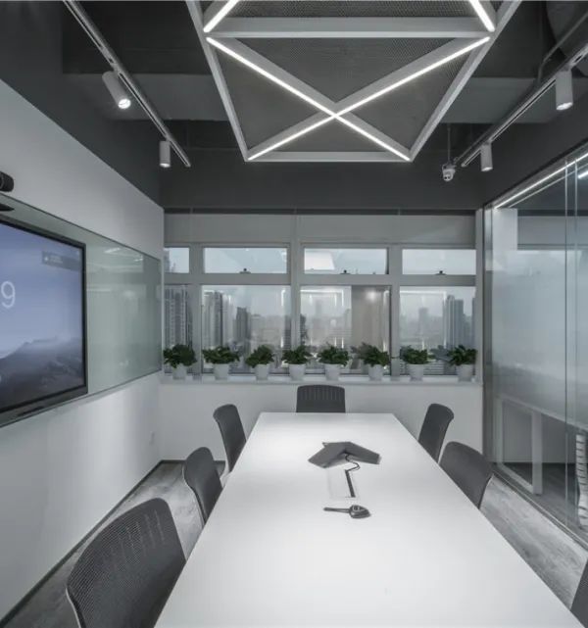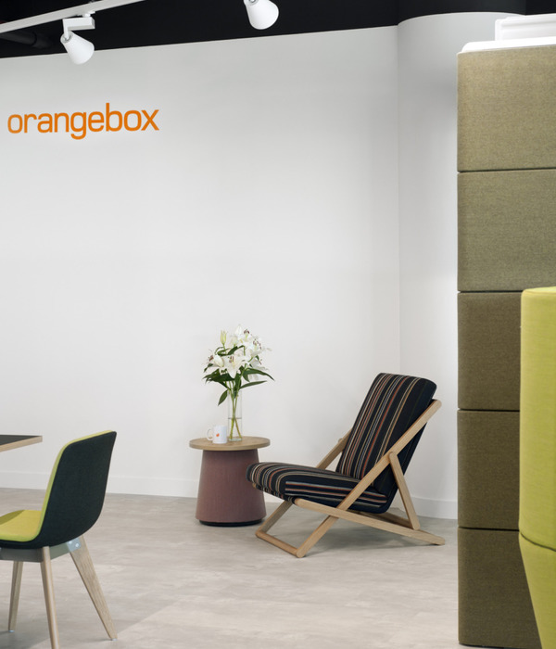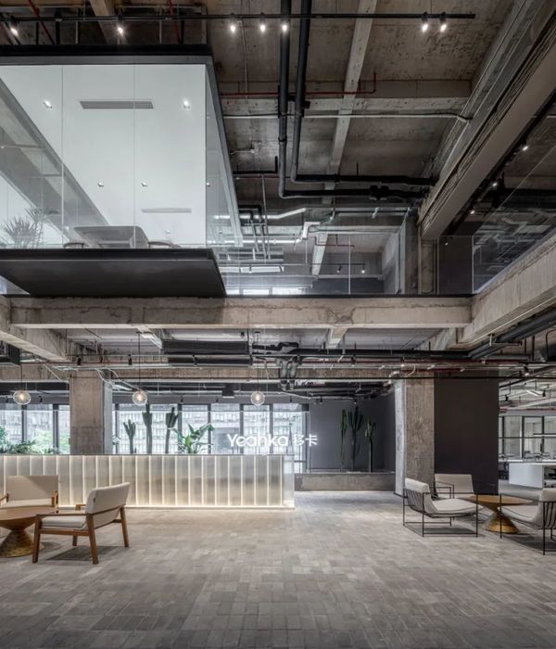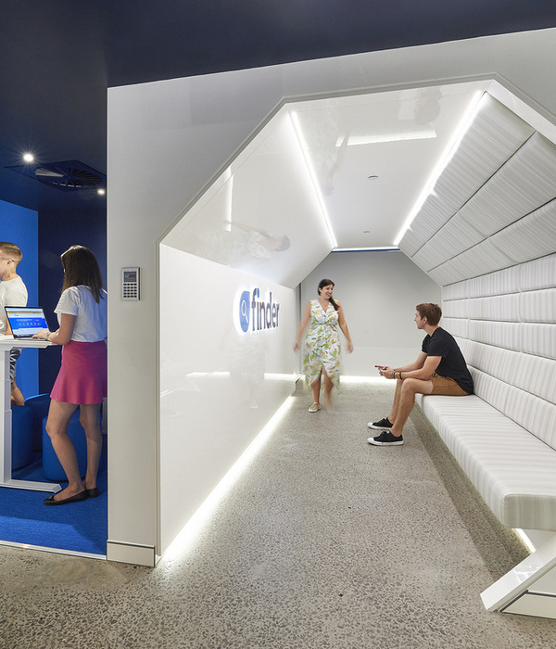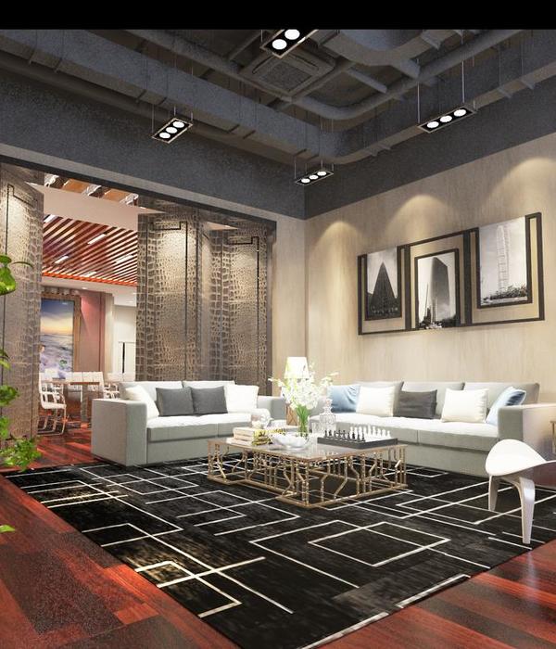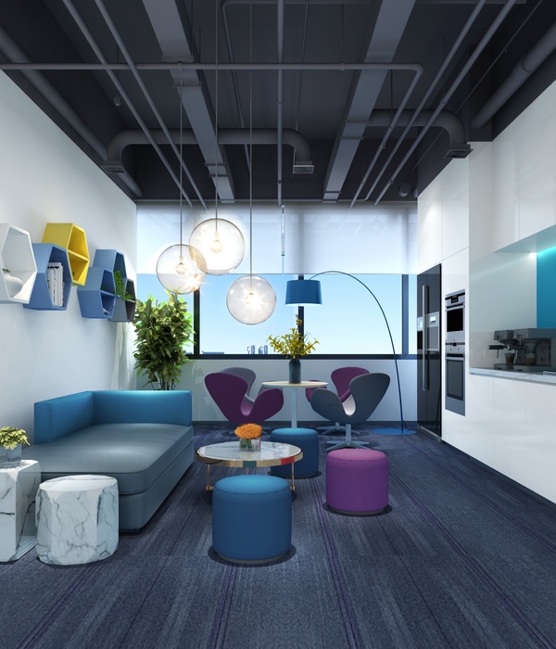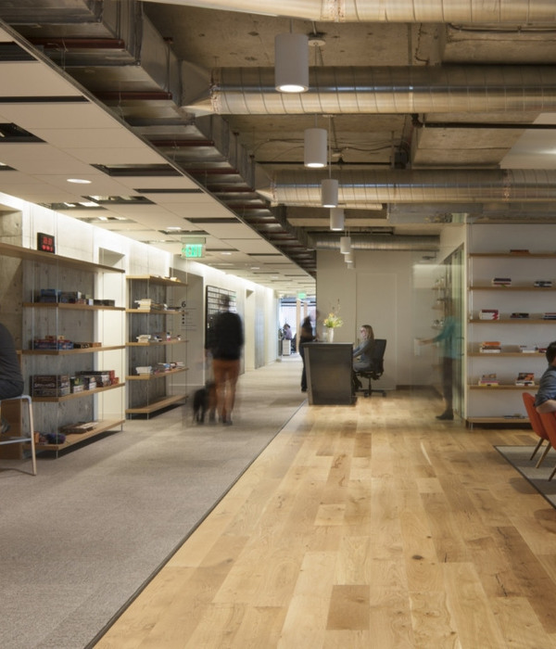- 项目名称:荷兰 Zwolle 法院大楼扩建
- 经典的楼层顺序:基座层,公共层,阁楼层
- 基座层:入口区域,存储室,档案室,看押室,技术区等设施性房间
- 公共层:等候区,法庭,会议厅,图书馆,由立柱支撑
- 阁楼层:办公室
由建筑师Kruger设计的Zwolle市旧法院大楼建于1977年。具有纪念意义的内部公共广场和由特殊石材制成的雕塑般的封闭立面是其标志性特征。
The old courthouse in the city of Zwolle designed by architect Kruger dates from 1977. It is characterized by its monumental interior public plazas and sculptural closed façades made out of Muschelkalk stone.
▼旧法院大楼外观,exterior view of the old courthouse
▼旧法院大楼内部庭院,the inner courtyard of the old court building
新的设计包括旧法院大楼的翻新和扩建。扩建部分位于旧建筑旁,并与之通过底层空间连通。与封闭且内敛的Kruger大楼相比,新建筑将其公共空间对周围开放,从而更显透明和易于接近。该建筑形式是根据现有的城市结构、建筑朝向和边界、树木的高度以及位置来设计的。这种方式在保证了城市连贯性的同时,还创造出了全新的建筑景观。
The new design comprises the renovation of the old court house and a new extension. The extension is located next to the old one; at the ground floor they are spatially connected. In contrast with the closed and introverted features of the Kruger building, the new building is transparent and accessible, with its public spaces opening up to the surroundings. Its form is derived from the existing urban fabric, directions and boundaries, as well as by the heights and positions of the trees. In this way an urban coherence and new views are created.
▼新建大楼外观,exterior view of the new project
▼新旧大楼通过底部空间相连,the old and new buildings are connected by Spaces at the bottom
▼新建大楼正立面,the facade of the new building
新建筑的三个特色部分通过经典的楼层顺序来设置:一个容纳了入口区域和存储室、档案室、看押室、技术区等设施性房间的基座层;由立柱支撑的、容纳了等候区、法庭、会议厅和图书馆的公共层;以及作为办公室使用的阁楼层。每个楼层还根据各自的功能需求来打造了独特的建筑结构、设置特点和内部设施。
▼一层大厅内部,inside the lobby on the first floor
▼落地玻璃窗以及玻璃制围护给空间带来通透质感,floor-to-ceiling glass windows and glass enclosures bring transparency to the space
▼走廊处的挑高天花板,a high ceiling in the hallway
The new building is characterized by a classic order in three parts; a closed pedestal with the entrance zone and facilities like storage, archive, prison cells, technical spaces; a public part containing the waiting area and courtrooms, council chambers and a library, elevated by an arrangement of columns; a cornice with restricted office floors. In line with its function each part has its own type of construction, installation and interior materialization.
▼由柱子支撑的公共区域层,elevated by an arrangement of columns
▼走廊休息区域,the rest area
▼图书馆,the library
▼从二层空间看向一楼,from the second floor space to the first floor
▼中庭处的独特天花板造型,a unique ceiling in the atrium
▼会议厅,the chamber
▼法庭,the courtroom
▼法庭空间内部,inside the courtroom
▼全木制的法庭空间,all wood court space
大楼立面覆盖了锯齿状的透明玻璃,它以一种碎片化的方式倒映着周围的环境,形成了一个不断变化的景象。
The façade of the addition is cladded with clear glass, its form serrated like a saw-tooth.It reflects the surroundings in a fragmentized manner creating an ever-changing image.
▼楼梯细部,details of the stairwell
▼外立面细部,details of the facade
▼选址平面,site plan
{{item.text_origin}}

