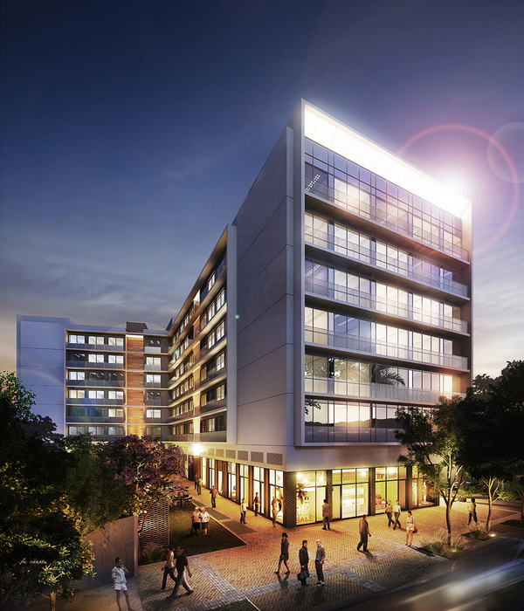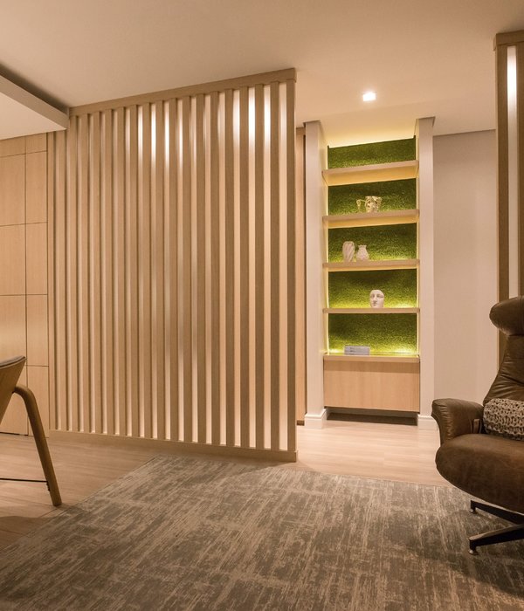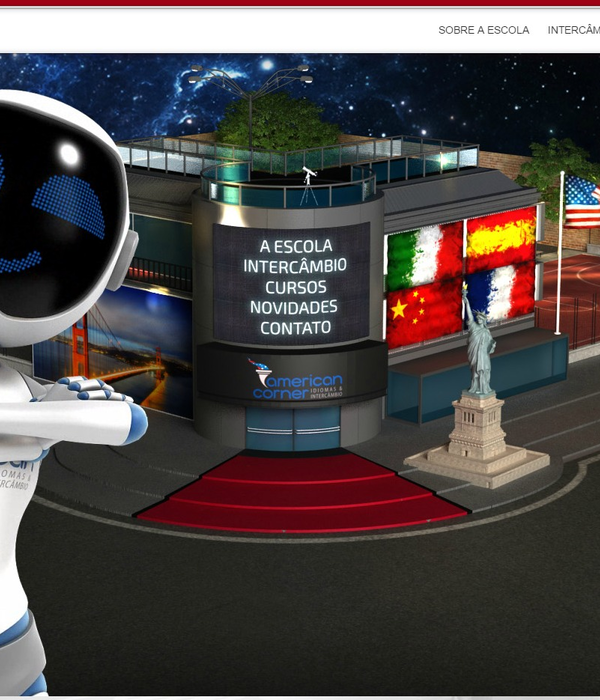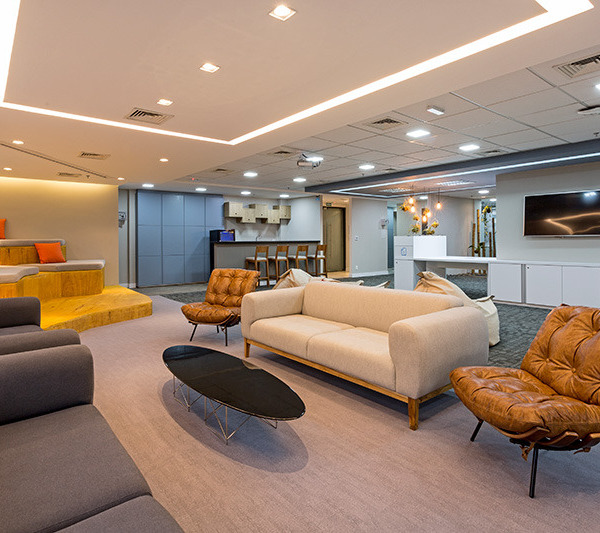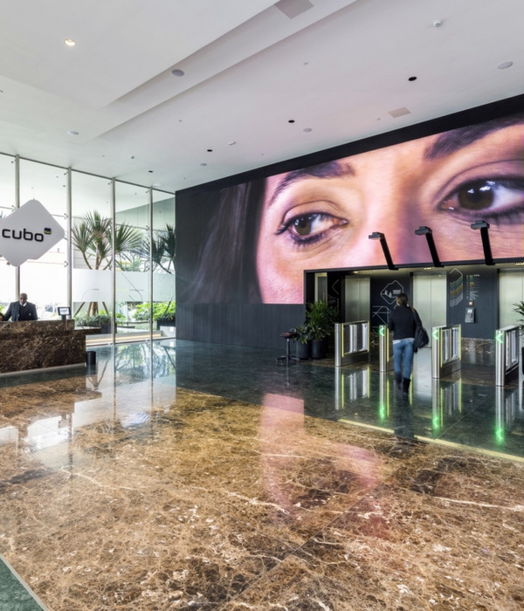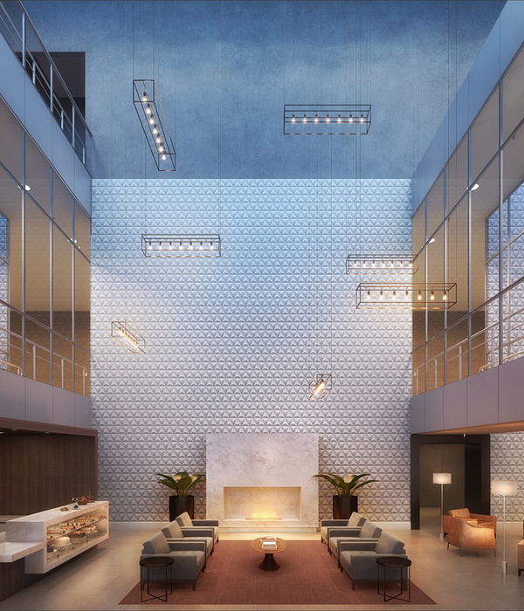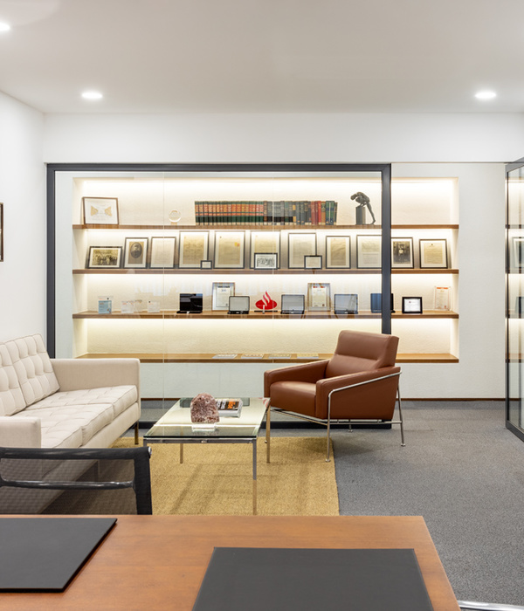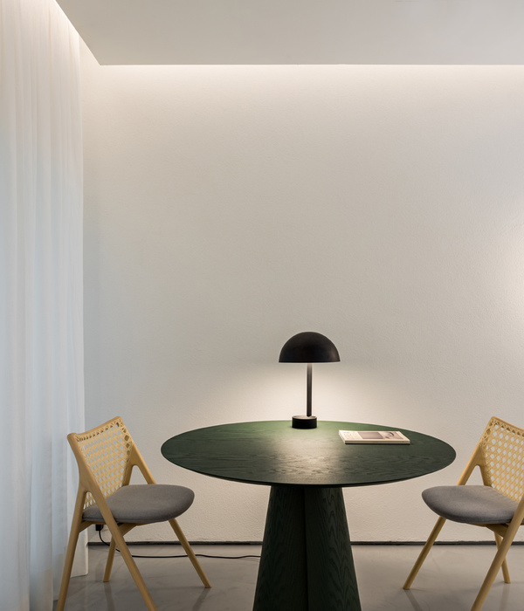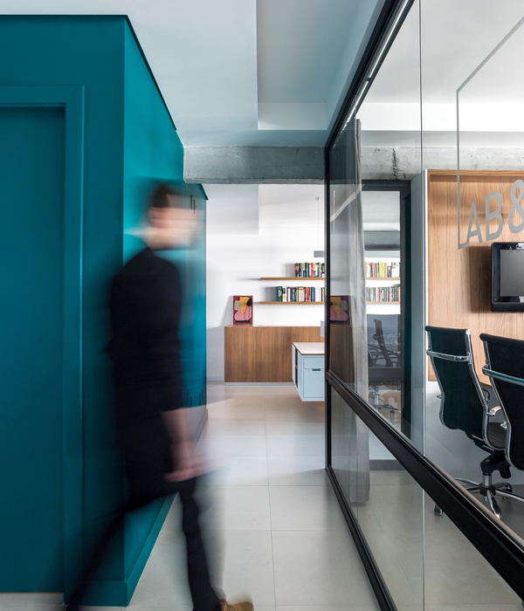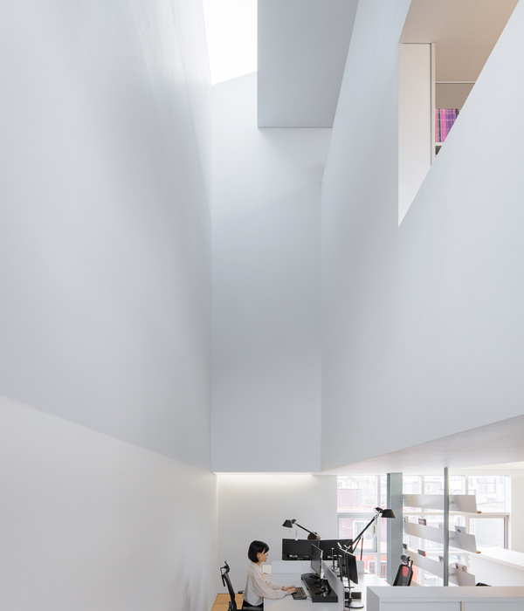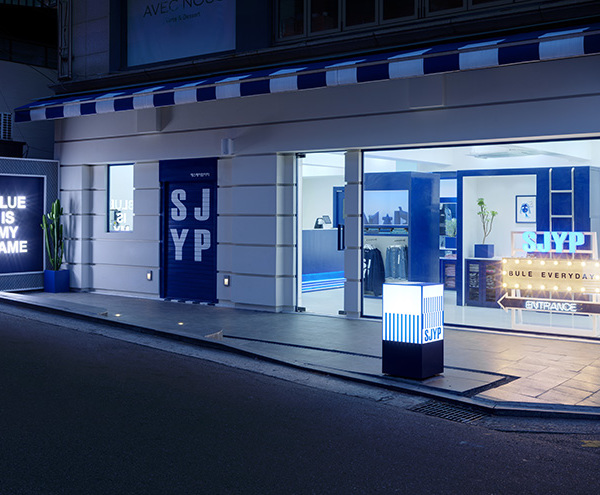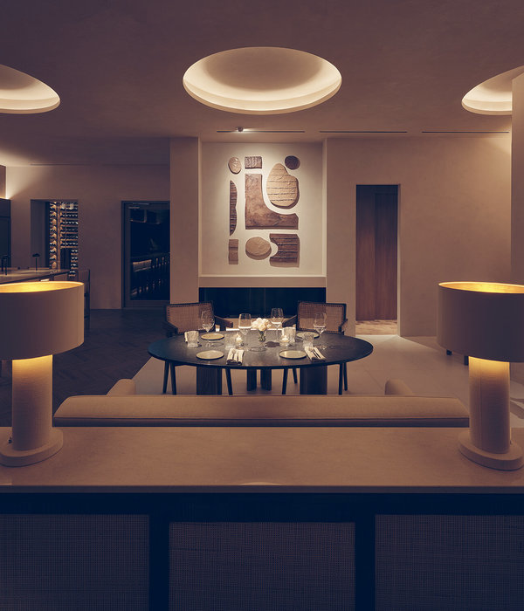Hacker was engaged by technology company, Puppet Labs, to design their offices located in Portland, Oregon.
Puppet Labs’ new Portland headquarters features a customized and culture-specific workplace design, housed in two floors of an existing downtown class-A office building. The renovations included space planning for approximately 500 desks; conference rooms of multiple sizes and configurations; huddle and “stand-up” areas for teams; training rooms; bike storage and changing rooms; and a large event space and lunch room with supporting kitchen, snack storages, coffee/espresso stations, and small bar serving local beers on tap.
This unique space was achieved through intense collaboration with the client and is designed to encourage collaboration and connection among staff in this large, two-floor space. One of the most important design moves to generate connectivity was to add two interior steel stairs on opposite sides of the floor plate. Another important design decision was to put communal areas, rather than private offices, in locations where the best views are. Each windowed corner has common areas that look out to the Willamette River and Portland’s downtown skyline.
A major client concern was acoustics – they wanted an open work environment but wanted to contain sound. The design team created a configuration of acoustic panels attached to exposed concrete ceilings and walls in rooms that would be used for conferences and collaborative meetings. In the open work areas, acoustic ceiling tiles were arranged in a dynamic pattern, providing the necessary acoustical treatment minus the visual monotony that often comes with acoustic ceiling tiles.
The office building’s location was also important to Puppet Lab’s culture, with access to public transit, bike routes, restaurants and the waterfront. The central location has greatly enhanced their ability to host community events – and their space beautifully supports large and small events with its large kitchen and dining area, catering kitchen, and event space with integrated technology.
Designer: Hacker
Design Team: Corey Martin, Derek deVille, Kelsey McWilliams, Tracey Olson, Sarah Post-Holmberg
Photography: Lara Swimmer
8 Images | expand for additional detail
{{item.text_origin}}

