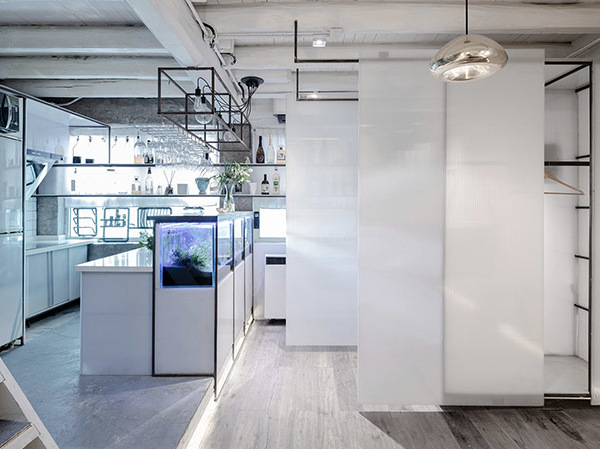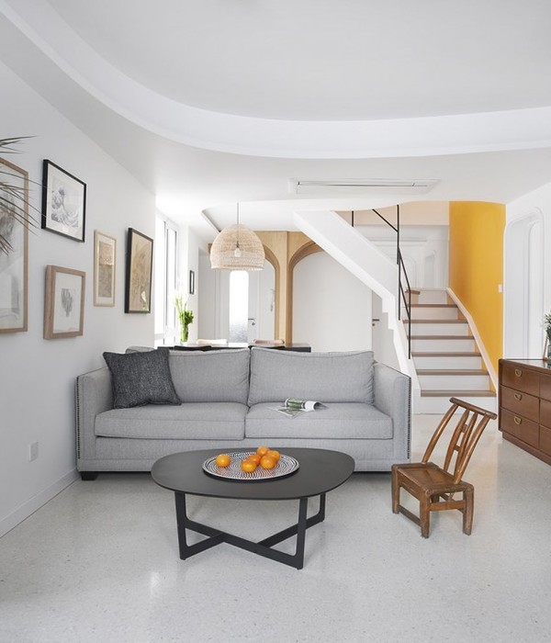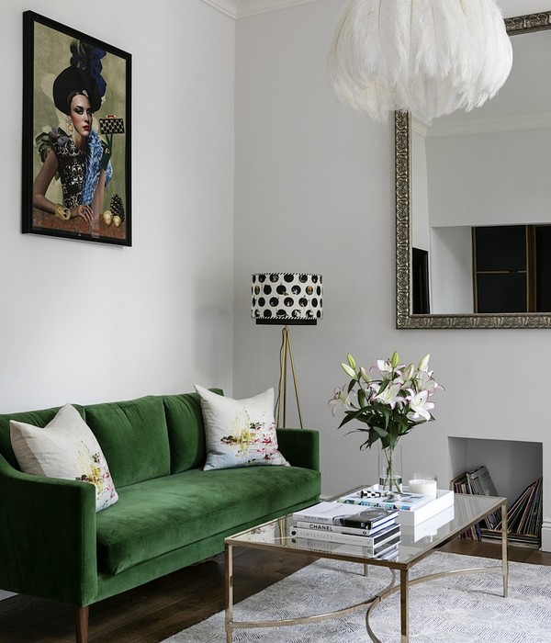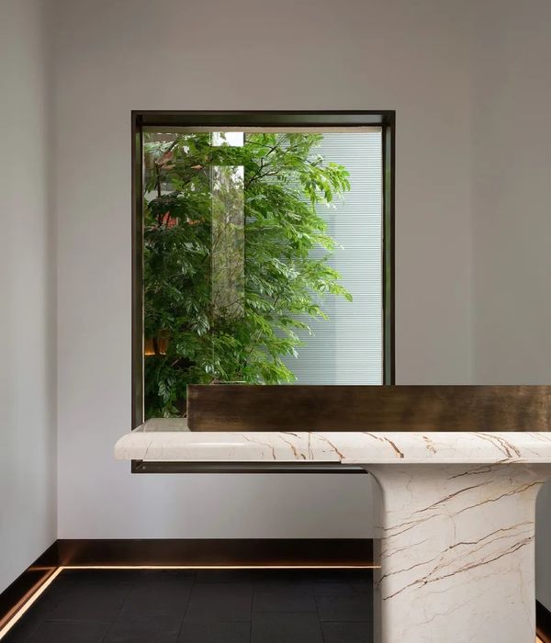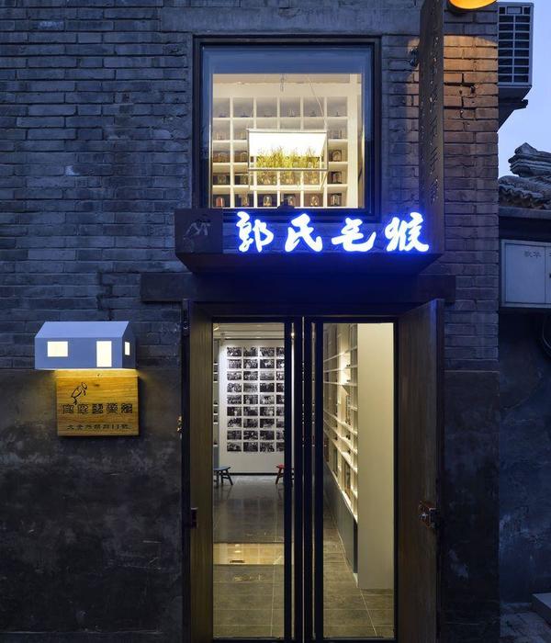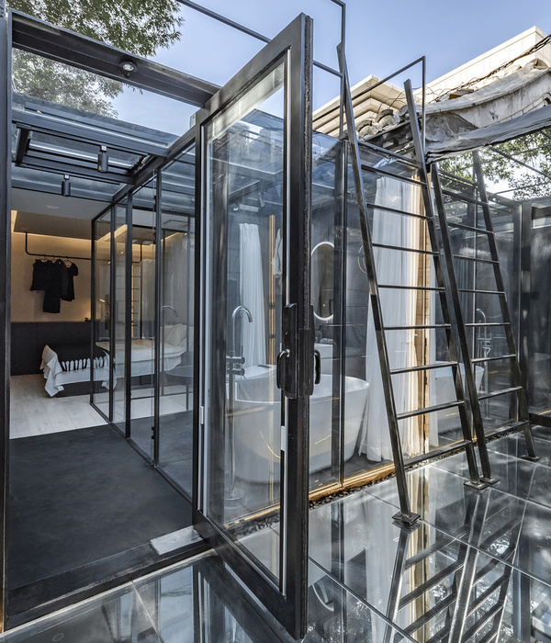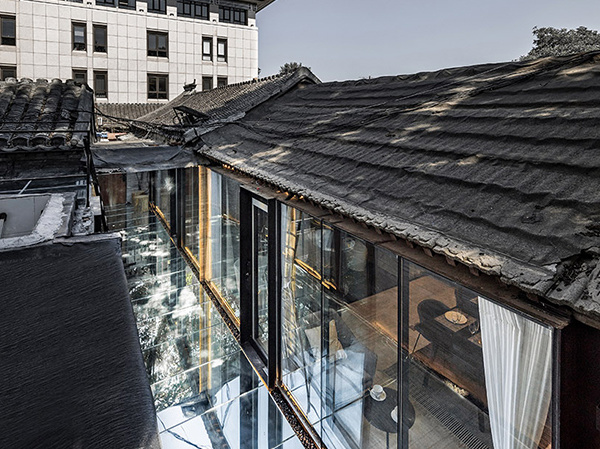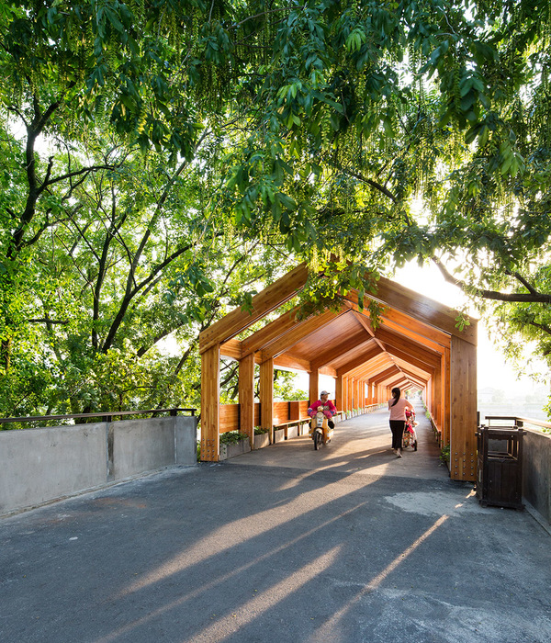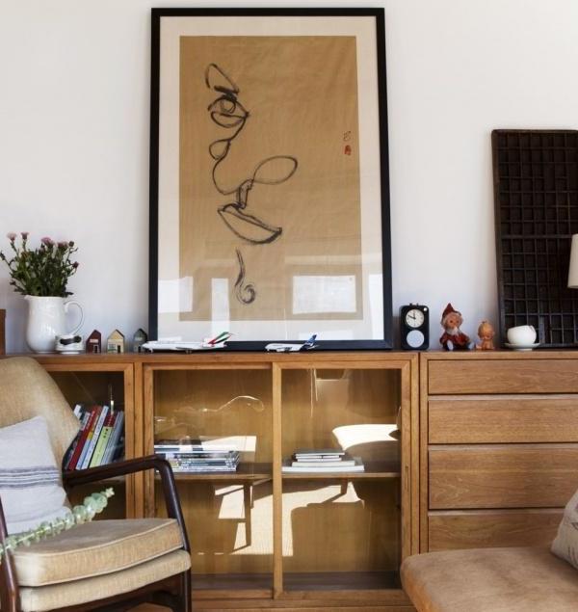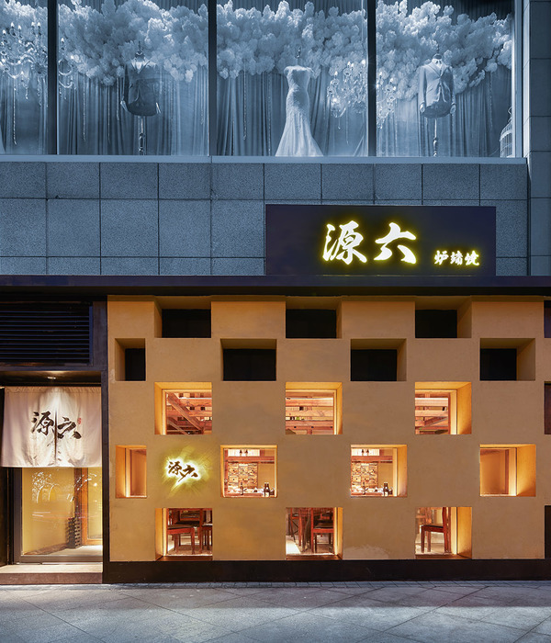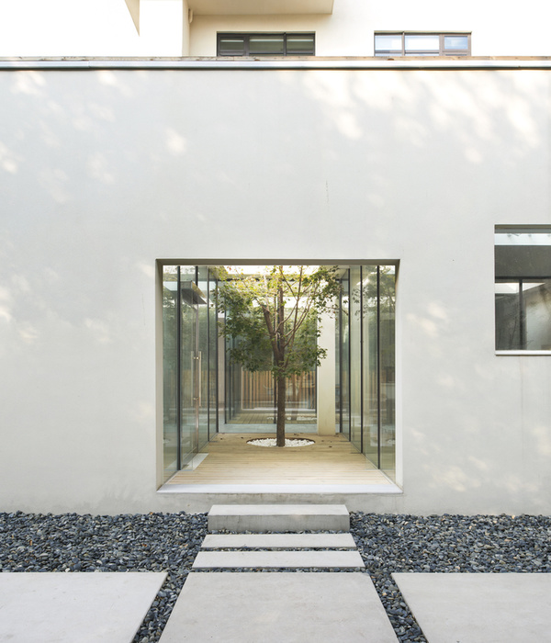艺术品与空间有着紧密的联系,
它们之间相互融合,
不同的配比有着不同的感觉,
你更中意哪种风格的家?
是清新而不寡淡的?
还是醇厚和难以忘怀的?
雅致的氛围,是由那些精致的元素,所营造出来的,和煦的春风和优美的环
境作伴,今天这套样板间,足以让你在大自然的怀抱中,享受生活的美好。
该项目的设计师是渡边智昭,一位来自日本的室内设计专家,用中西结合的方式, 打造专属的居所。样板间的主题为【十乐】,每个人对快乐的定义都是不同的,而这个主题就是为了激发大家都快乐的。
The designer of the project is Watanabe, an interior design expert from Japan, with a combination of Chinese and Western residence.The theme of the model room is [ten music], everyone’s definition of happiness is different, and this theme is to inspire everyone to be happy.
室内铺设菱形的地砖,墙壁采用原木色的材质,观景阳台的区域采用透光度极好的玻璃,可以让室内的采光效果更好。简约的动线在无形之中规划出室内的功能分区。
Indoor laying the floor tile of diamond, the wall uses the material of wood color, the area of the viewing balcony uses the glass with excellent transmittance, can make the indoor lighting effect better.Simple moving line in the invisible planning out of the indoor functional partition.
客厅里放置了一张舒适的布艺沙发,搭配上几个精致的抱枕,欣赏着阳台上各种各样的绿色植物,更是能够净化心灵。弧形的木质墙体下方添加壁炉的装饰品,壁炉的造型简洁大方,与客厅的家具风格相呼应。
The cloth art sofa of a piece of comfortable was placed in the sitting room, collocation goes on a few delicate hold pillow, appreciating all sorts of green plants on the balcony, can purify the soul more.The decoration of the fireplace is added below the curved wooden wall body, and the shape of the fireplace is simple and generous, echoing with the furniture style of the living room.
几只休闲沙发处于同一片空间内,搭配一个简单的茶几,整个客厅看起来非常舒适。不同的款式就像是一件件精美的艺术品一般。墙壁上的绿色植物成为了最好的阳台背景,开阔的空间让这里成为露天烧烤的好地方,为室内增加了更多的社交功能。
A few recreational sofa is in the same space inside, tie-in a simple tea table, whole sitting room looks very comfortable. Different styles are like a piece of exquisite art.The greenery on the walls has become the best balcony background, and the open space makes it a good place for an open-air barbecue, adding more social functions to the interior.
雾面的隔断玻璃,保持室内良好的空气不受污染。硕大的圆桌旁边摆放着圆润的铁制座椅,有种简单干练的感觉。雾面的玻璃为室内做出功能分区。
The partition glass of the fog surface keeps the indoor good air free from pollution. Next to the huge round table is the round iron seat, a simple and capable feeling.The foggy glass makes a functional partition for the room.
略微拱形的吊顶设计,在视觉上拉伸了空间,同时也增加了层次感。
顶楼的空间内首先是精致的酒水区,侧边开设的风景窗,让居者可以无死角的欣赏到外侧的园林设计。
The slightly arched ceiling design, stretched the space on the vision, also increased administrative level feeling at the same time.Inside the space of the top floor is the delicate wine area first, the scenery window that opens on the side, let the resident can appreciate the outside garden design without dead Angle.
书房的空间不小,布艺的书架和沙发质感满满,侧边的精致待客区为这片空间赋予了更多的可能性。
The space of the study is not small, the bookshelf of cloth art and sofa simple sense are full, the delicate hospitality area for this space gave more possibilities.
主卧中央硕大的蚊帐非常的吸引眼球,不仅可以遮挡阳光,还可以起到一定的装饰作用。避免了居者被蚊虫所打扰,为居者打造舒适的生活环境。存在帘幕的也让整个空间变得更加浪漫温馨。
The large mosquito net in the center of the master bedroom is very eye-catching, which can not only block the sun, but also play a certain decorative role. Avoid being disturbed by mosquitoes, to create a comfortable living environment for the residents.
What existence curtain also makes whole space become more romantic and sweet.
淋浴区的玻璃门设计,不仅可以保证干湿分离,还可以增加空间的通透性。洗手台的镜面设计,让卫生间看起来更加明亮宽敞。
The glass door design of shower area, can ensure dry and wet separation not only, still can increase the permeability of the space. The mirror design of hand washing platform, let toilet look more bright and capacious.
豪宅的室内设计总是有一种让人忍不住多看两眼的感觉,因为这些房子不仅有独特的设计风格,而且每一处细节都能体现主人的品味。
The interior design of a curtilage always has a person cannot help but the feeling that sees two eyes more, because these houses have unique design style not only, and each detail can reflect the savour of host.
{{item.text_origin}}

