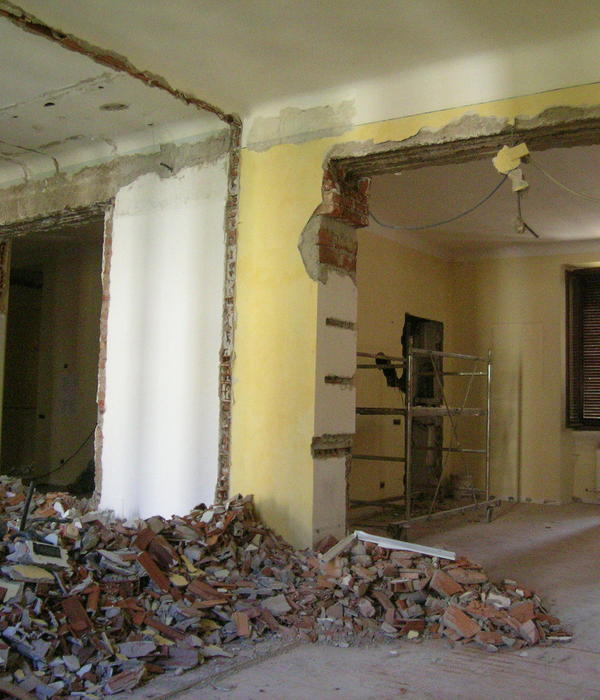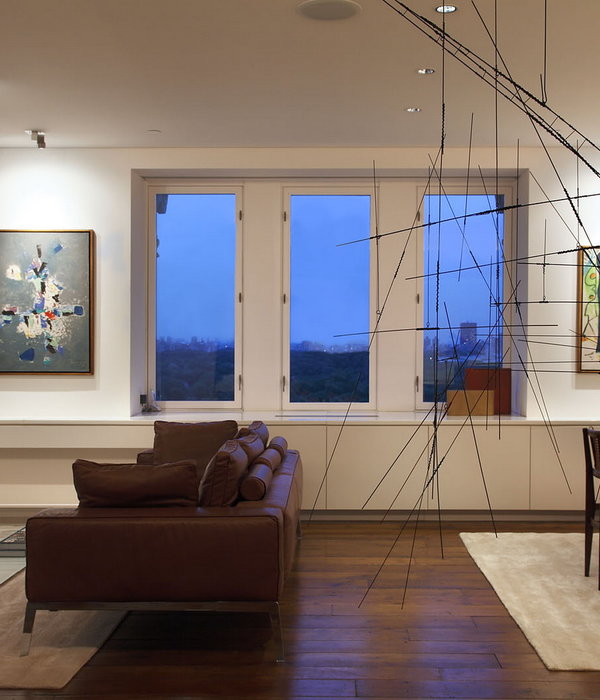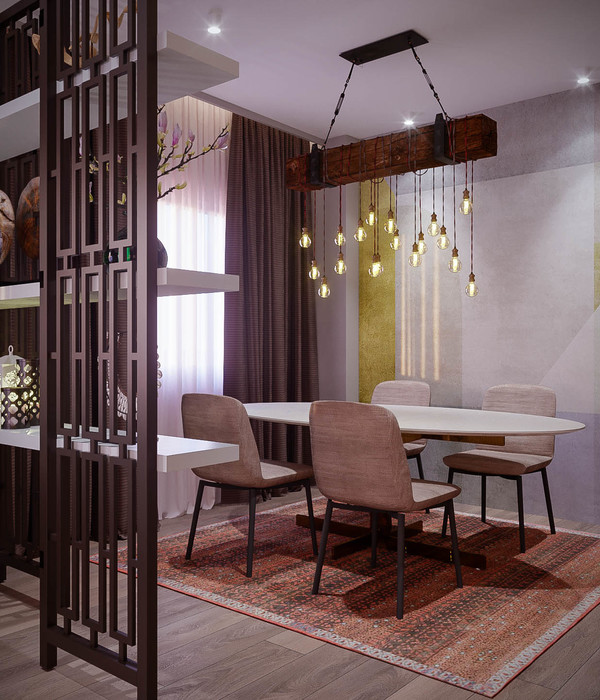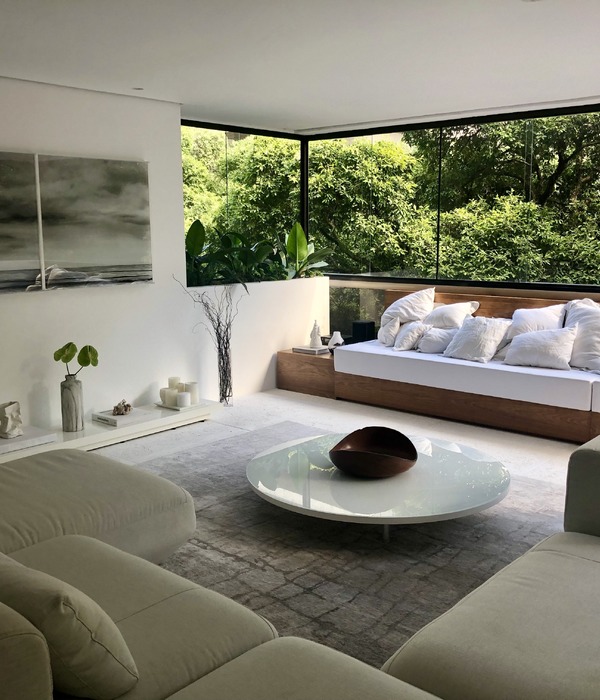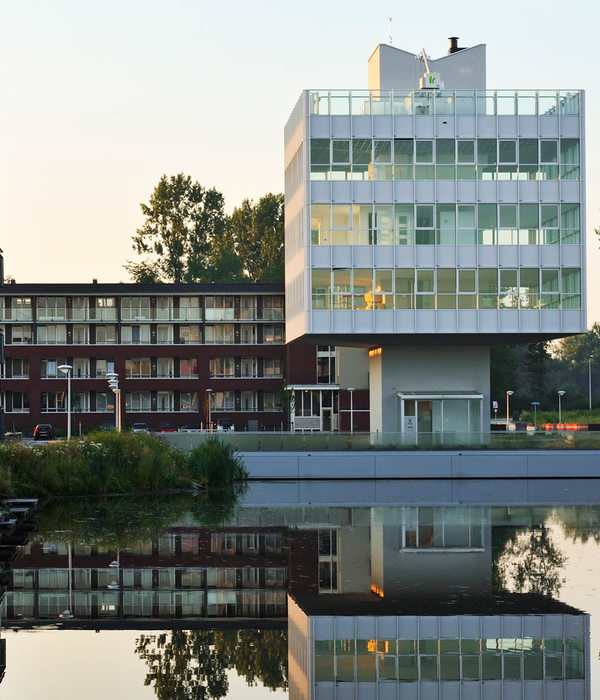The Garden House joins the portfolio of Noiascape’s seven rental other properties in the West London area. Photography: Luke Hayes
总部位于伦敦的设计和开发工作室Noiasscape的原则可以追溯到维多利亚时代。Noiasscape的创始人汤姆和詹姆斯·泰特图姆兄弟和建筑师将公共图书馆、浴室、公园和城市空间列为共享经济的首批例子之一,他们说,“我们希望重新参与这一城市空间观。”
蒂特姆兄弟在西伦敦长大,父亲是建筑工人,姨妈是当地一家酒吧的老板,他们熟悉不断发展的伦敦住宅区。他们的工作室Noiasscape在伦敦各地生产设计精良的混合用途建筑和一系列共同租赁空间,目标是“代租”。
花园屋是为共同生活的生活方式而设计的.这是他们设计、开发和管理的一个出租房产-Noisscape不断增长的投资组合的一部分。对于茶馆来说,共同生活是他们“现代生活”口号的一个方面:“我们认为现代生活是一种高效的基础设施、灵活的空间组织,以及一种能够让我们的租户专注于享受空间的服务水平。”
他们重新组织了哈默史密斯现有的一所房屋,完全重新设计了内部结构,创造了中央双高空间,一个新屋顶层的书房空间和一个长花园房间空间。
双高的居住空间鼓励住户在家里呆一段时间。摄影:卢克·海斯
这座房子不是把租房者隔离在一个包厢里,而是精心配置,鼓励社会互动,并选择舒适地在家工作。一种非常规的做法是将起居和卧室空间倒置:“通过将起居空间放在一楼和二楼,我们可以创造出顶部和侧面照明的双高空间
暴露的物质性-从铸混凝土墙到桦木细木工和彩色地板-给家庭带来了统一的个性,鼓励租房者使用和享受空间。建筑师们说:“经过思考的建筑将永远参与进来,并成为享受空间的理由。”他们的目标是抵制“单一建筑”,把生活、工作和社会空间作为他们“建筑中的城市”概念的一部分,并将其纳入所有计划。
他们说,我们把社会和文化交流作为这个项目的推动力。今年春天,诺亚海景将在他们的“高街屋”(High Street House)上破土动工,其中包括12间可供出租的住宅单元,位于伦敦牧羊人布什(Sheinfds Bush)的新画廊和居民休息室。
The architects reorganised an existing mews house in Hammersmith, completely redesigning the interior structure to create central double height spaces
The ground floor plan features two bedrooms, challenging the convention notions of the plan of a typical London terraced house
Colour and cast concrete walls bring a unified personality to the home and encourage renters to use and enjoy space at home
Birch joinery allows inbuilt storage to be developed into the architecture of the house
The first floor plan features the communal areas such as the open plan kitchen and the living space
The birch joinery brings soft materiality to the kitchen units
The first floor opens up into a double-height space
The staircase is also constructed of birch joinery
The second floor plan features working spaces and a terrace
Daylight from the second floor filters into the double-height space
The study space that allows tenants to work from home
keywords:Interactive Floor Plans, Residential architecture, London architecture, house
关键词:交互式平面图,住宅建筑,伦敦建筑,房屋
{{item.text_origin}}

