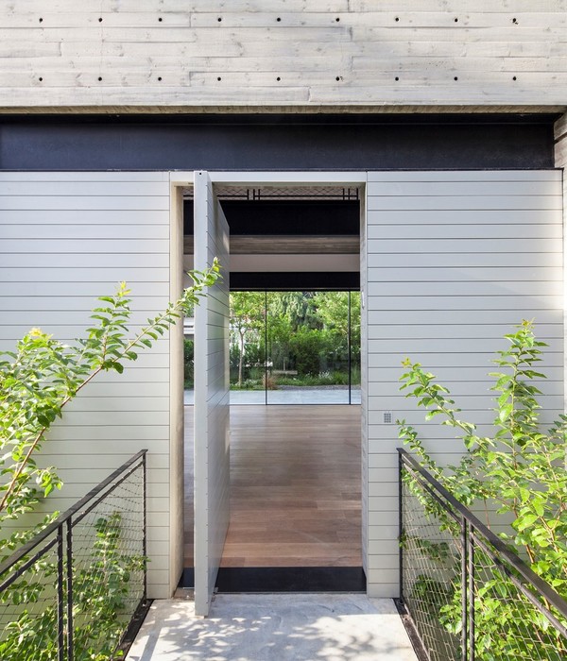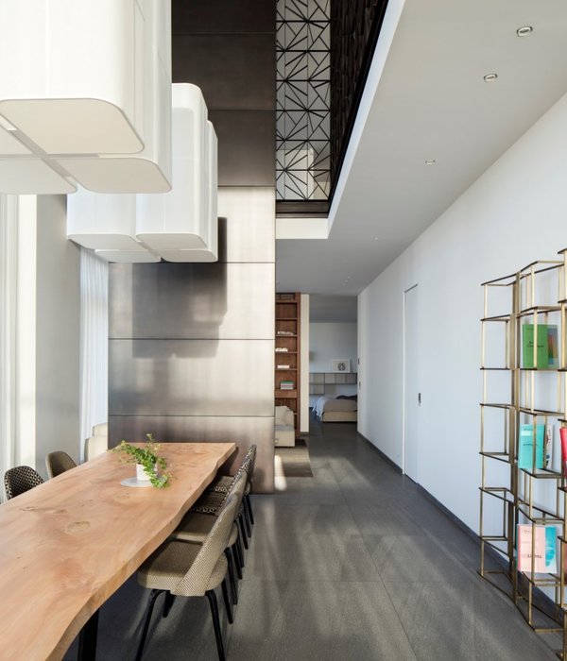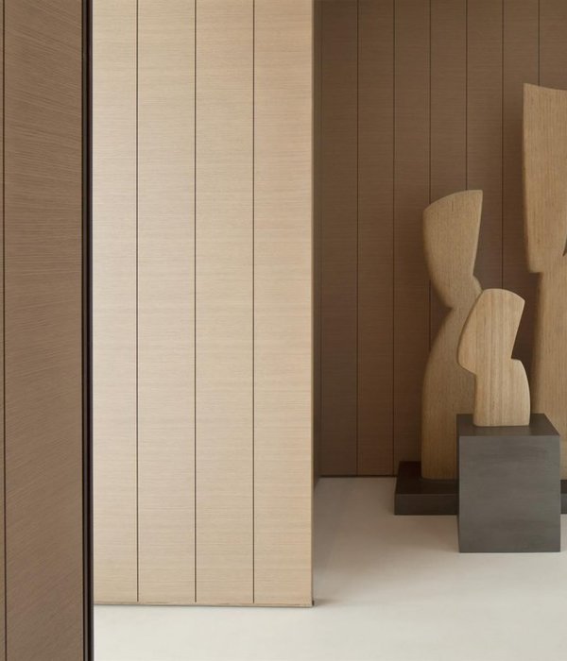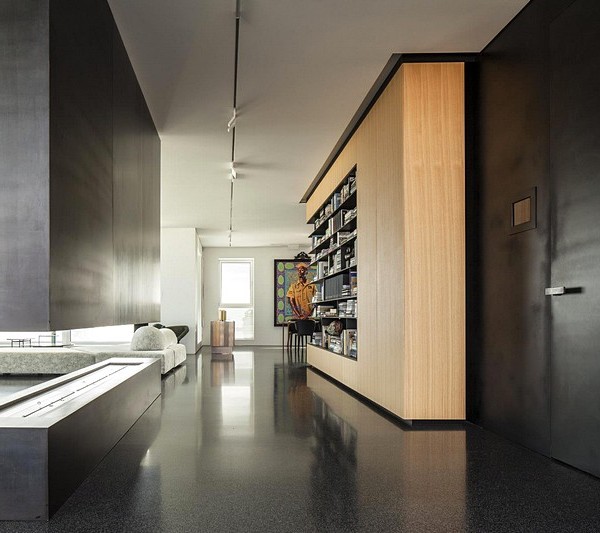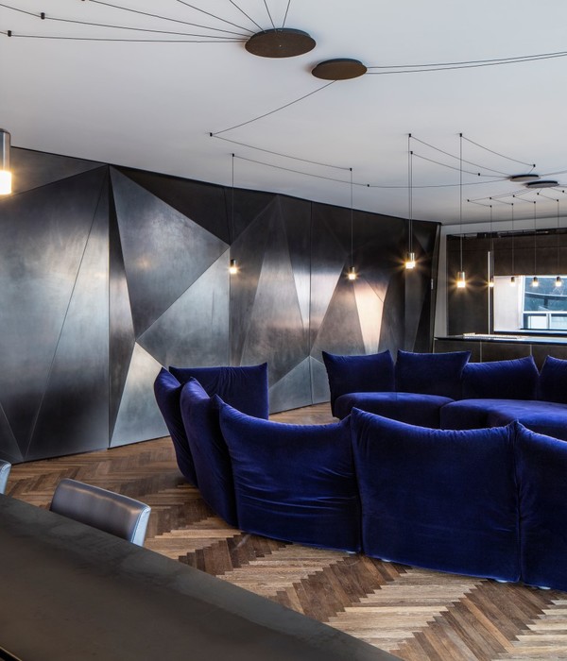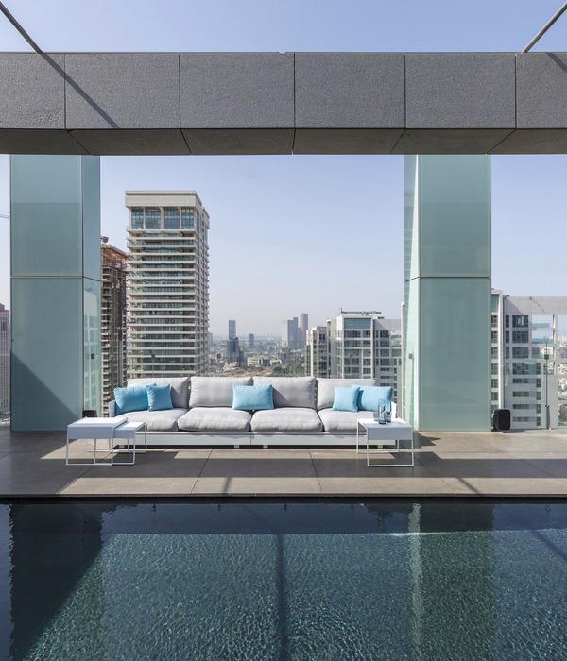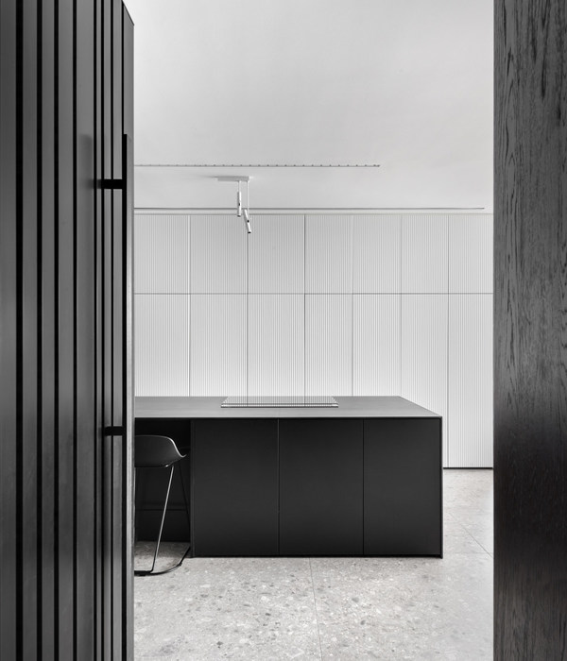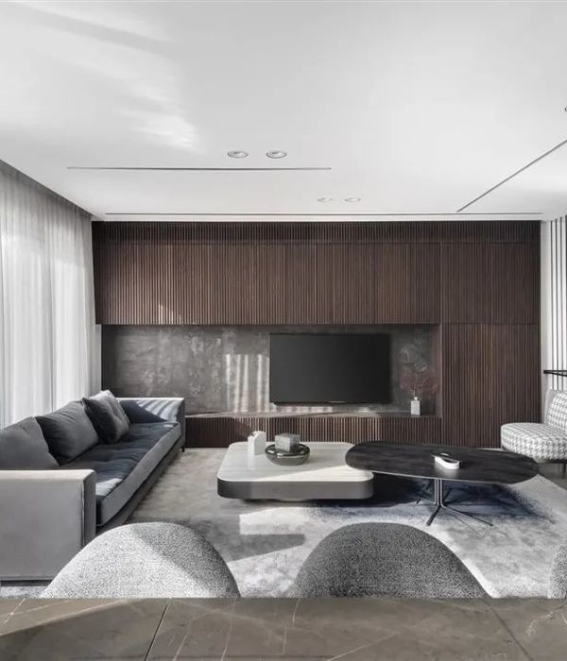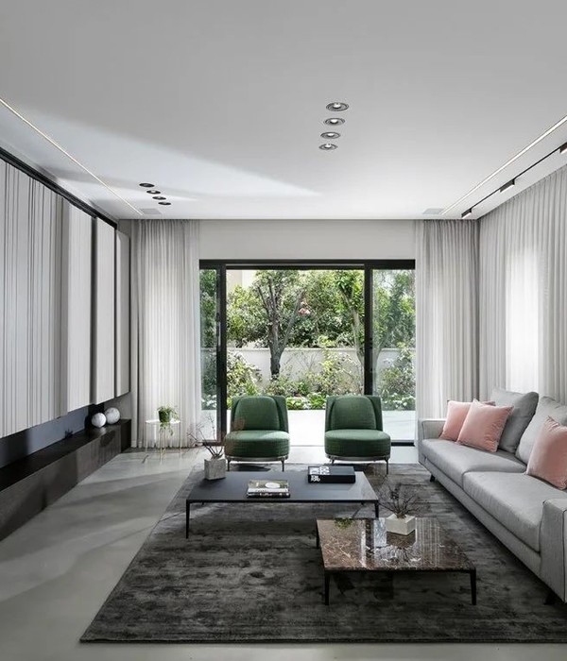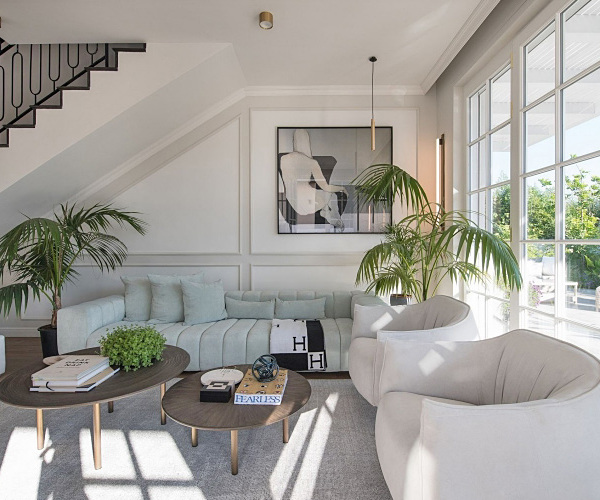With its privileged view over Central Park, in New York City, this apartment occupies one storey of a building designed by James Carpenter, one of the first to be built with a metal structure during the period of emergence of vertical multi-family residences at the onset of the 20th century. After serving for years as a hotel, the building has recently undergone a retrofit and came to be occupied anew by apartments. The slab of about 500 square meters was divided into three units, the smallest having no park view. The project is signed by Reinach Mendonça Arquitetos Associados from Brazil.
The project unified the three apartments on the 21st floor, which on the original drawing was intended for the machines and gauges. We chose to eliminate the dry-wall partitions, leaving only the central core with an elevator, its emergency staircases and a need to rearrange the entire space. The new program was organized into four areas interrelated via a T-shapped circulation area which accompanies the built mass. Three of them are in the front volume: a wing of sleeping quarters (west), the living area (center, facing the park) and services (east). At the back is the second sleeping quarter wing and intimate living area, interconnected to the rest of the apartment by the lift hall, which has been incorporated to the dwelling.
The intention was to keep the ambiences as integrated as possible. During this process, was discovered a steel pillar with a square profile and thought about leaving it exposed, but as the local safety & security legislation would not permit it, it was covered in a flame retardant mat and given a molded resin finish. A poorly located shaft prevented the integration of the new kitchenette to the dining room; thus the response was to deviate pipes – a proposal that would be approved with difficulty by the condominium board. On order to avoid viewing the other installations, a large panel of wood was set up.
The interior design included furniture drawn by the team; demolition wood and French oak wide-plank floors. The original windows were painted in white. The space also possesses artwork by Brazilian artists such as Alfredo Volpi.
Status Completed works
Type Apartments
{{item.text_origin}}

