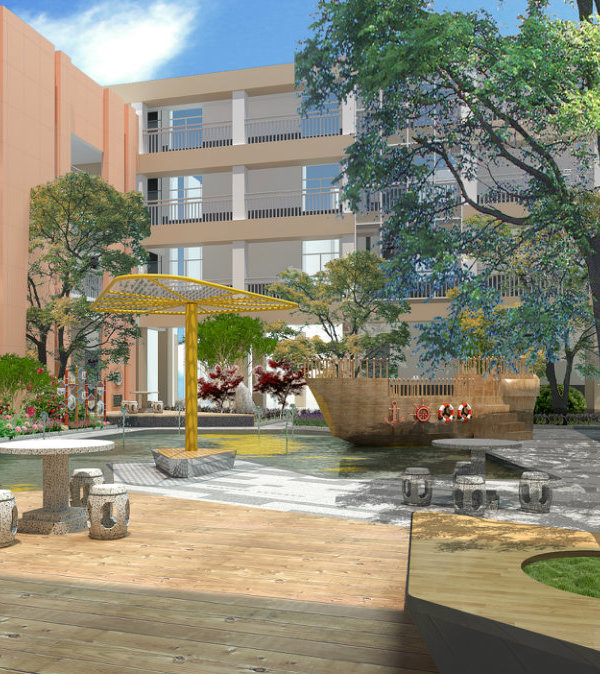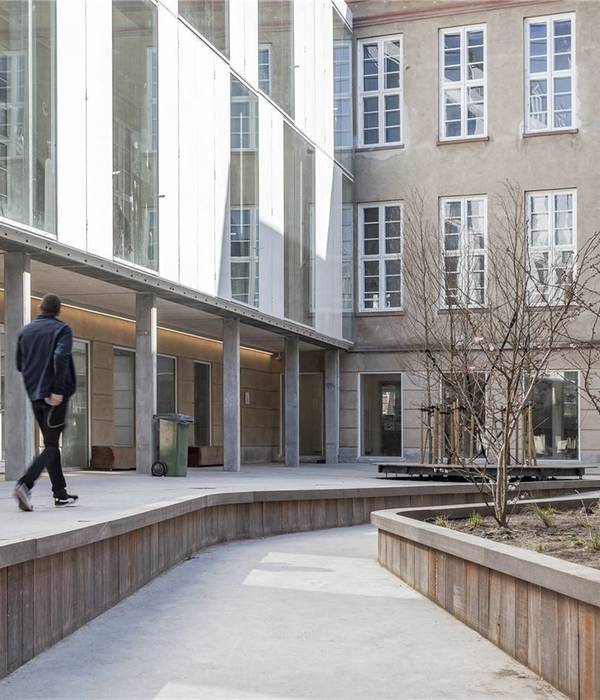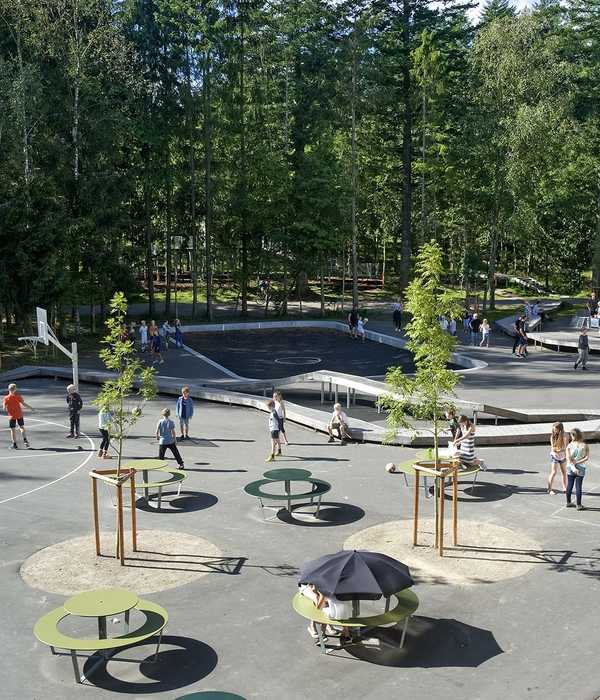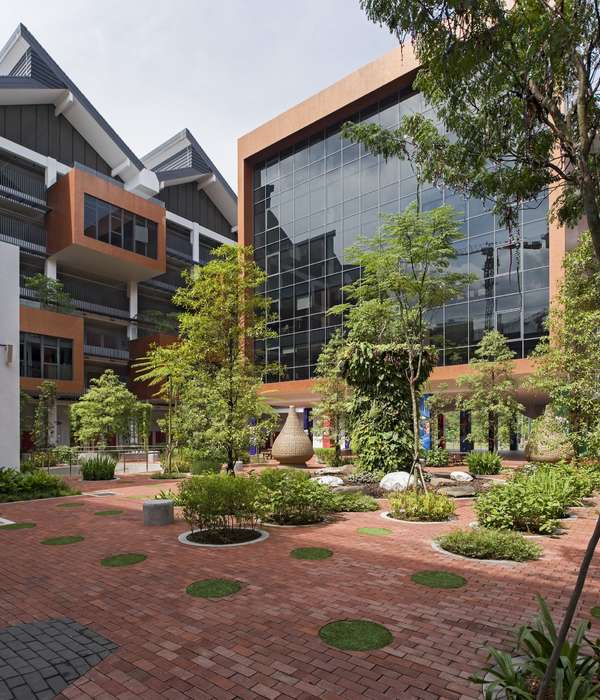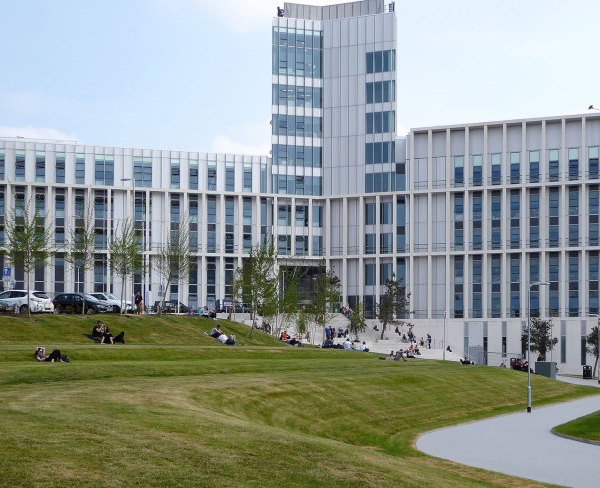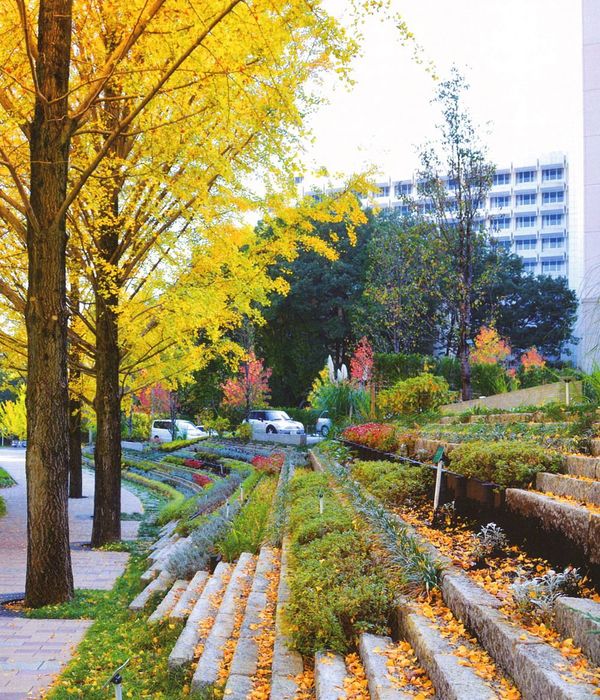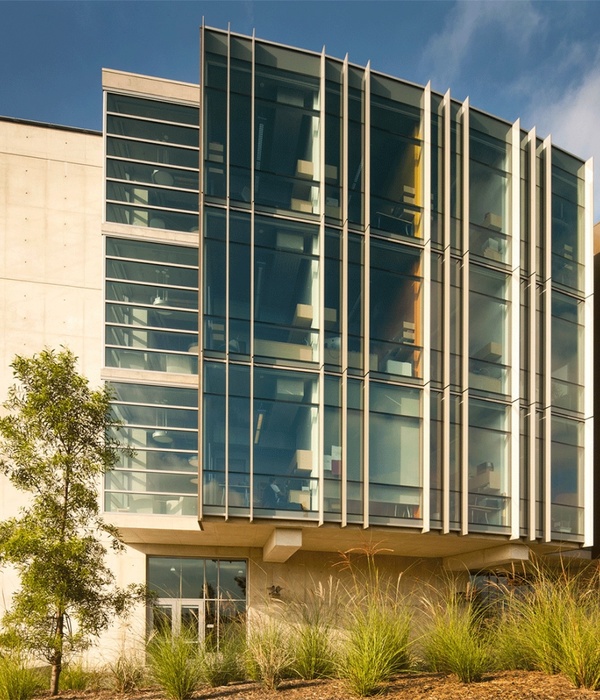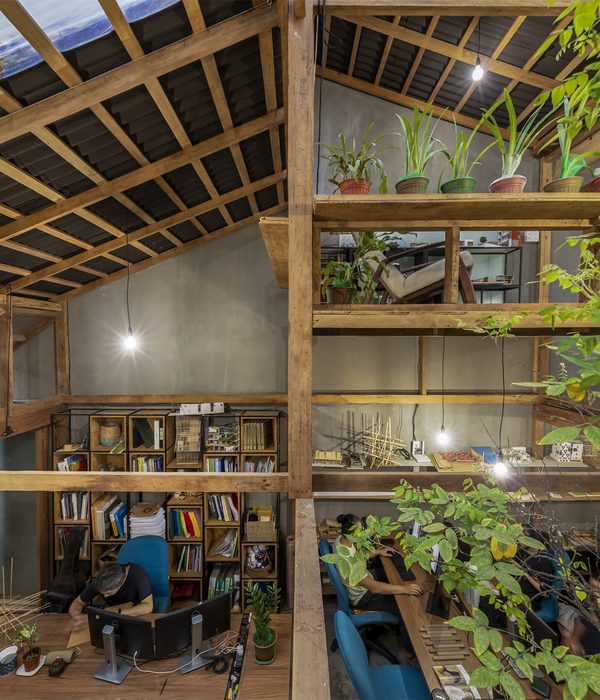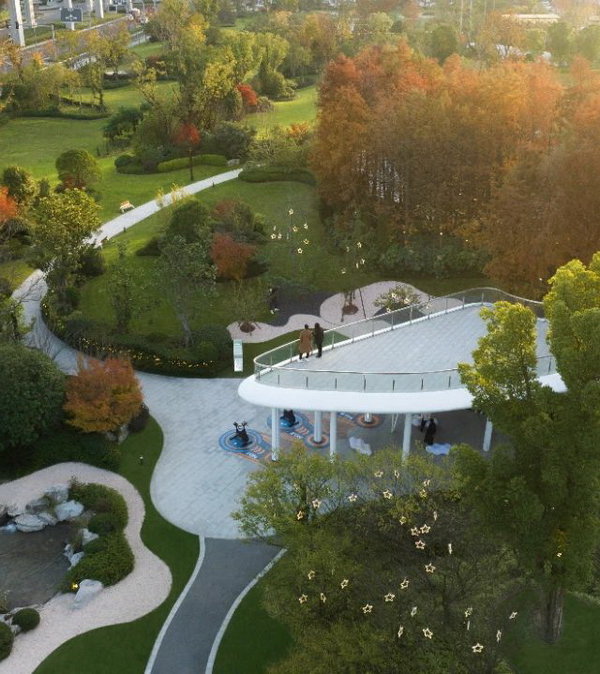Miluo goes through Pingjiang County from the east to the west. Between Mufu and the Lianyun mountains, the hill stones stand together as they were created by the nature; All rivers are running eternally. In the typical Danxia landform picture of Pingjiang, the purple-red cliff rocks are the foundation laid by the nature, and thousands of rivers and the verdurous bamboo forest are works of God. You can say that the Pingjiang Homey Wild Luxury Hotel is the magical touch of heaven and men.
Eagle Rock Cliffs, the third phase of the Pingjiang Homey Wild Luxury Hotel project, is located on the top of the mountains, and consists of three buildings, namely, the Dinghui, Yanshang, and Ziyahui. It is both a chapter and a response to others. The uniqueness which is different from the past is the rooms set on the mountain top with view that ascends the mountain’s crest and dwarfs all peaks under its feet. Natural comfortableness among the palatial clouds.
Due to the unique location and viewing angle here, the building must be constructed in accordance with the intuitive perception of the environment: All sizes are established based on the site boundaries, the people's walk and the daylight angle.
As for the site boundaries, the Dinghui is located on a narrow and long plain on the mountain top. The main building is about 45 meters long from east to west, the total length of the infinity swimming pool from the east to the west is 122 meters long, and the height difference between the two layers is about 4.8 meters. In this narrow, free-boundary site, any "bulge" will feel like a flaw to the ridgeline. Therefore, the final design is to define a horizontal plane as the roof at a high point of the ridge, so that the building mass can be built downward to fill the space of the terrain drop. In this way, the building’s altitude intercept is reduced and its size is extended in the horizontal direction.
Within the space defined by this volume, set the room and the passage according to people’s walking line and viewing needs: A slightly twisted line connects each room to the pool on the west side. According to this structural relation, four rooms are set on the east inside the Dinghui, with auxiliary functions such as SPA, dressing room and tea room in the middle, and an infinity open-air swimming pool on the west, which form a simple “straight line” layout. 2.8-meter eaves are built on north and south sides of the building for shading and serve as terraces; It is mainly the outdoor passage on the north side to keep out the rain. This embedded façade adds shadow to the building walls and simplifies the volume to two slender lines of eaves and floors.
The Yanshang is about 35 meters lower than the Dinghui on the elevation. The site is located on a tiny hilltop platform, and the building outline is completely adapted to the local conditions – a free-curved oval. The rooms are laid out around and hidden under a raised eaves. There is a shaped hall inside the building: A nearly closed space with only a small gate to the west as a resting platform. The entrances to each room are laid out in a circular shape around the middle hall. After entering the room, the guest will suddenly feel the capacious space.
The C-shaped plane fits the round bed, so that each room has different spatial details. The wading pool on the roof and the skylight at the bottom of the pool add some interesting decorations to the interior space; The large floor-to-ceiling glass introduces the nature into the room, and the light and shadow of the roof ripples will provides a unique experience in the space. In the lower part of the room, circular viewing platform is set to fit the mountain lie; A small breakfast room is embedded on one side of the viewing platform. The space design here does not have much deliberateness, instead, everything slowly unfolds with the natural rock form.
Ziyahui is a public event venue among the buildings, meeting the needs of wedding ceremonies, small performances, bonfire evenings and other activities. This peach-shaped building is in a concave valley, and its construction is also based on the mountain lie: The outer contour almost obscures the entire valley, revealing only the sharp corners that are high. The nearly circular courtyard serves as a stage, with seats along the mountain lie, and the skylight at the top that provides natural light and ventilation.
The Ziya entirely is wooden (the main structural connection is cast iron), and the natural material adds a sense of integration between architecture and nature. Accessory functions such as toilets and make-up rooms are set under the platform of this wooden structure, making the overall layout of the active area more pure, complete and harmonious.
The beauty of Pingjiang is like nature itself; The essence of architecture is united by heaven and men.
How to deepen the building roots into the environment and re-express the relationship between space construction and natural topography in a gentle posture, and make the buildings together and different, independent and corresponding; How to sublimate the buildings with the spirit of nature for their different beauties and bring out the best in each other is the original design intention and practice of the Pingjiang Eagle Rock Cliffs project.
{{item.text_origin}}

