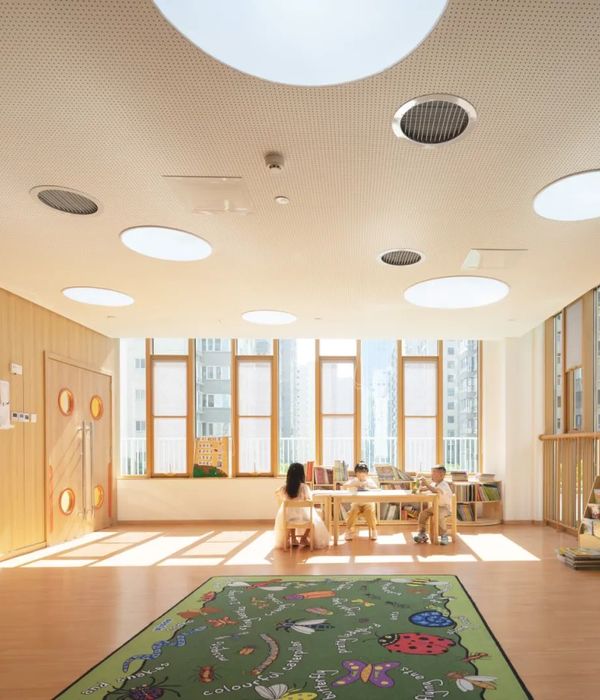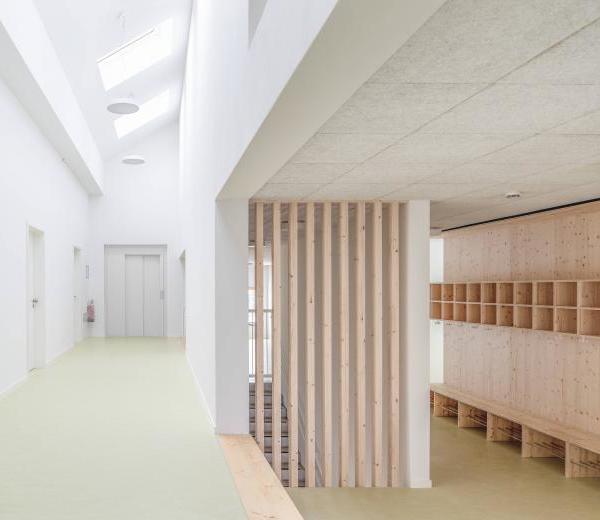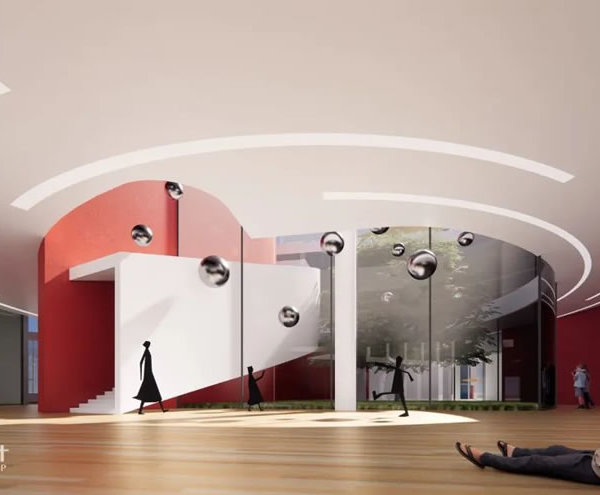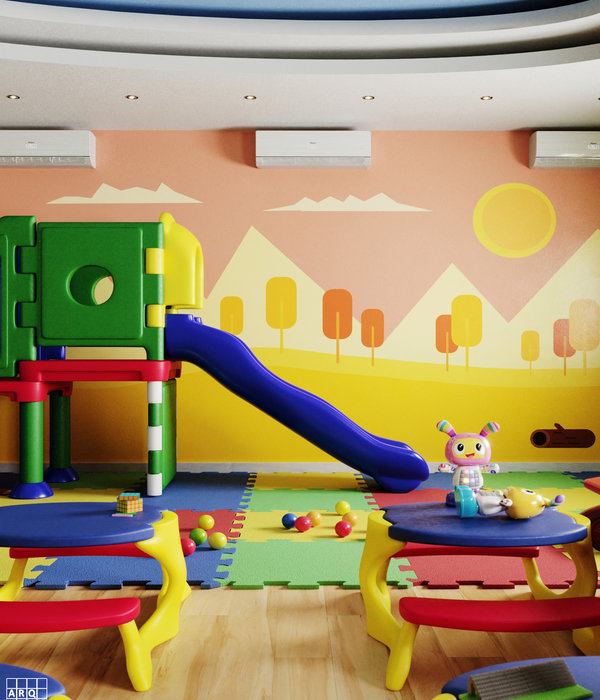Architects:MU Architecture
Area :4890 m²
Year :2022
Photographs :11H45
Manufacturers : Interface, Saint-Gobain, AMSTRONG, Arcelor Mittal, Birkenmeier, Climacelle, Deya, Egoin, Escao, France Douglas, Hasslacher Group, Helios, Hunsinger, Knauf, Krono France, Piveteau bois, Roma, SIGA, Sapa, Steicoflex, +2Swegon, univert'foin-2Interface
Lead Architects :Ludovic MALBET
Structural engineer :SCOP Gaujard Technologie
Landscape Architect :Atelier Moabi
Project Leader : Frederic Gay, Laura Houssin
Client : Département de Meurthe-et-Moselle
City : Nancy
Country : France
The project aims for environmental excellence. Niki de Saint Phalle middle school is designed with a passive approach in the construction (Passivhaus), with its wooden frame and insulation straw. It is the first positive energy college in the Region Grand Est and the first ERP in R+3 made of wood and straw in France. The simplicity - in the choice of materials or the compact and functional distribution of the program opens up to freedom: the volumes, flexible and scalable, adapt to the always renewed interior life of a middle school.’’
A wooden architecture. If wood allows forests to live and fight against the greenhouse effect, it is a warm, light, and solid material, with high hygrothermal power. The use of wood and the use of bio-sourced insulation (straw, wood fiber, and cellulose wadding) considerably reduce the carbon impact of the project, while improving its energy efficiency. In addition, the weight of the ‘shell’ lot has been greatly reduced since many elements have been prefabricated and assembled in the workshop.
And straw. In its call for tenders, the contracting authority requested the implementation of bio-sourced materials without these being specified. Traveling through Lorraine, MU Architecture identified actors whose production of straw is intended for construction. Local producers’ machines produce bales 36 centimeters thick, a generous size that goes beyond what is necessary. These proportions required the development of a perfectly adapted wooden structure. Through this project, the carpenters were able to train in the use of straw, which was combined with wadding and cellulose fiber.
Equipment at the service of the ecological transition. Fans and an adiabatic power plant ensure thermal comfort within the college by maintaining a constant temperature throughout the year. The whole has also been designed so that there is no need for heating and cooling and that energy needs are less than 15 kWhEP/m² (“Almost half of the buildings in France were built before 1975. Their average consumption is around 240 kWh primary energy/m²/year, whereas current requirements are around 50 kWh/m²/year” Source Ministry for Ecological Transition). Thick walls have, in this sense, been designed; they are 60 centimeters thick, 36 of which are filled with straw. All the technical details, in particular the junctions between the structure and the envelope, have been perfectly studied to obtain complete airtightness and thus meet the Passivhaus label.
The readability of spaces. The plan of the Niki de Saint Phalle College has been designed so that everyone can find their way around easily. The immediate understanding of the spaces and their articulation is a founding principle of the project. From the entrance, a wide perspective leads to the courtyard and the courtyard. The large entrance hall is also generously open to the two upper levels. The staircase that animates it stages the circulations. This readability of the plan is underlined by the treatment of the whole. The wooden soffits of the hall are turned over in particular on the walls inside. This materiality contributes to easy reading of space. The circulations are also dilated to offer more comfort but also free areas, open to any type of use.
{{item.text_origin}}












