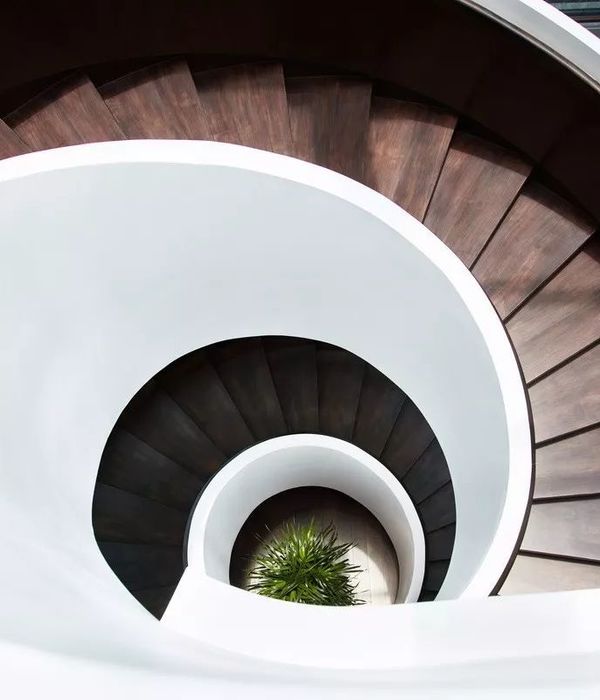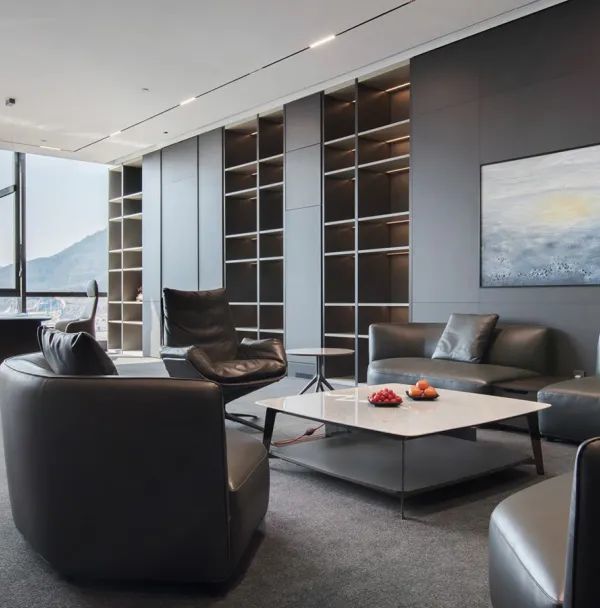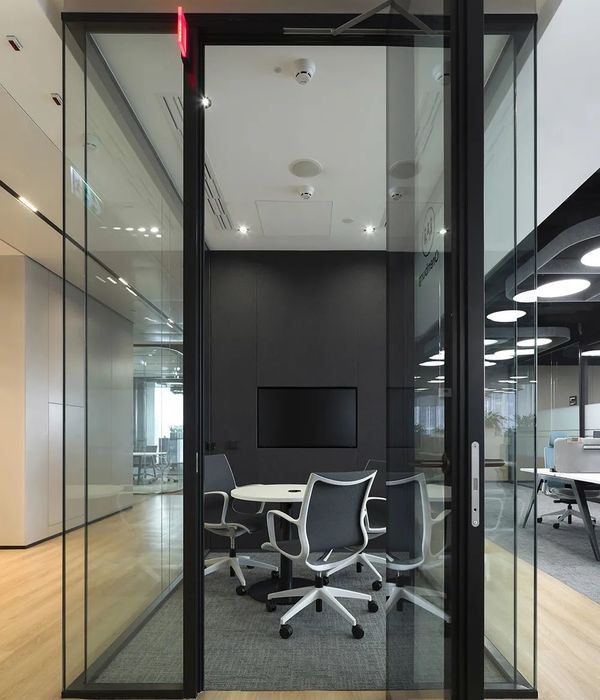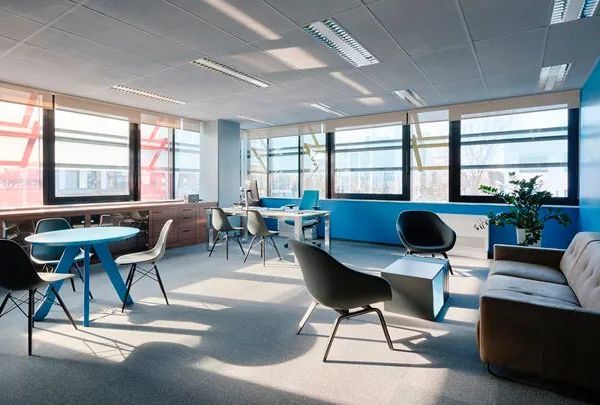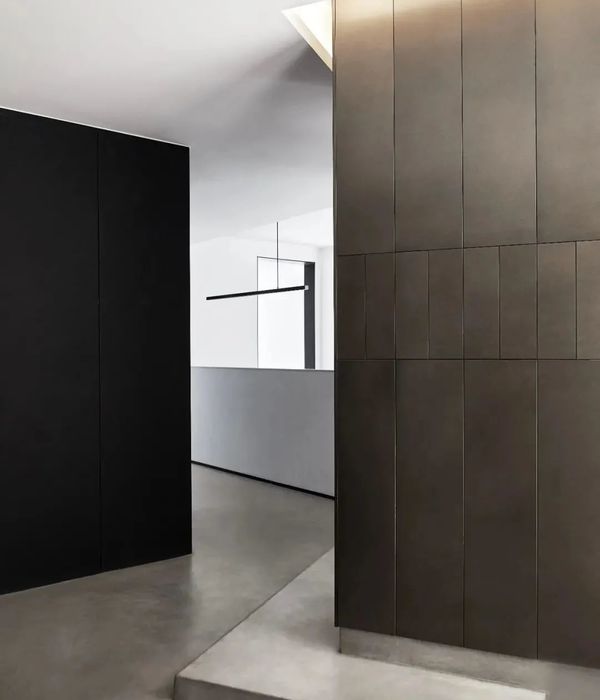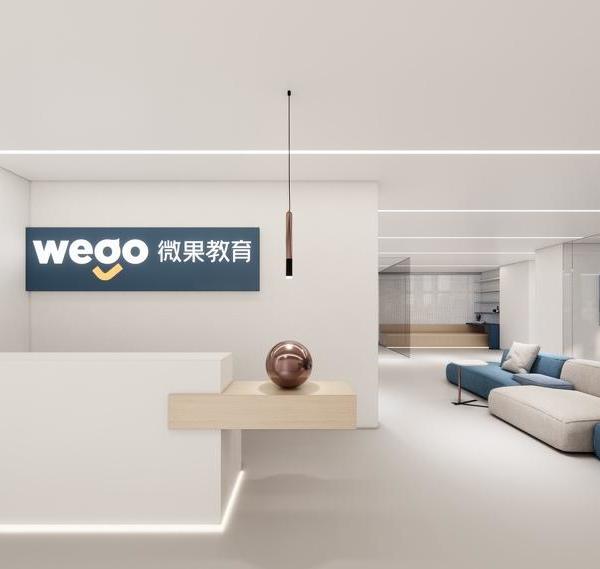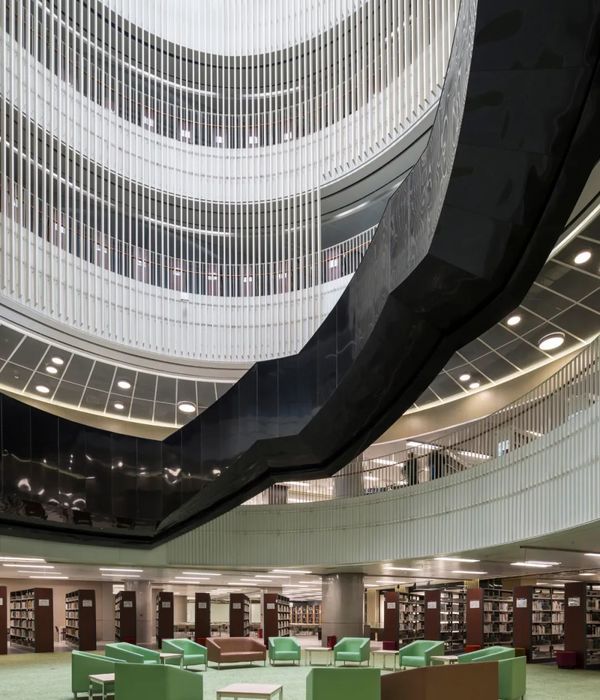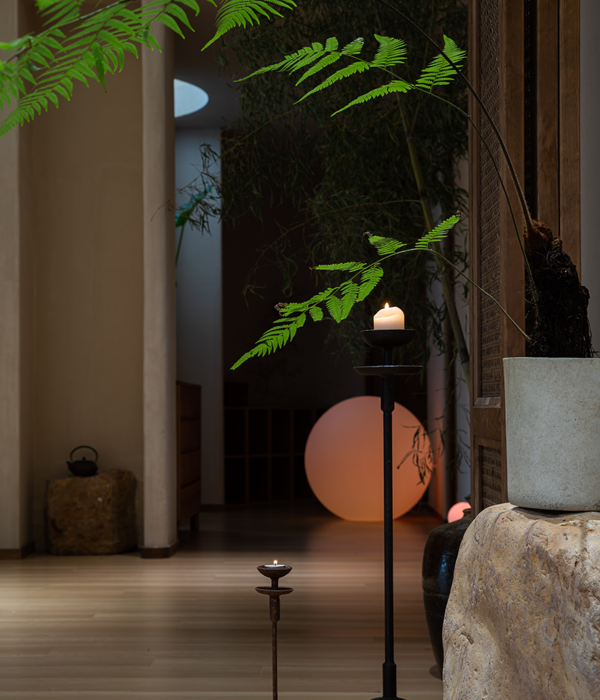Architect:Ypsilon Architecten
Location:J.B. Michielsstraat 10, 1560 Hoeilaart, Belgium; | ;View Map
Category:Care Homes;Nurseries
Ypsilon Architecten’s team regularly works with non-profit organisations such as De Pijl. “We guide them through the entire process and put their needs at the centre of the design,” says manager Jurgen Chys. “We placed a new building on the ‘De Pijl’-site in Hoeilaart between the two existing community buildings. The three entities are linked in a T-shape with the office space at the intersection. The difference in height of one storey on the site was used as a basement that functions as the foundation of the building.”
Rockpanel Woods Teak
When designing the new building, the priority of the architect team was to create a homely and warm appearance. In addition, the way the different buildings were linked will also help the employees in their work. Chys: “If there’s a low occupancy during weekends or holidays, less staff is required thanks to the way the buildings are linked. For example: at night, one supervisor can now easily move through the buildings and thus assist the three living groups where necessary. Yet each living group retains its individuality and privacy because the office in the middle creates a certain distance. By connecting the buildings, we were also able to increase the fire safety of the existing buildings and update them to current regulations.”
The architects specified Rockpanel Woods Teak for the cladding of the facade of the first floor and of the wide roof overhangs. The Rockpanel Woods facade boards are made from compressed stone wool from basalt, a volcanic rock abundant in nature, with a small amount of organic binding agent. The facade boards are recyclable and have an officially confirmed lifespan of 50 years. Rockpanel Woods combines the properties of wood and stone – it’s a product with the authentic appearance and workability of wood and with the durability, robustness and fire safety of stone. The boards do not rot or delaminate and standardly have European fire class B-s2,d0. For applications where strict fire safety requirements apply, there are A2 facade boards that comply with Euroclass A2-s1,d0.
On the facade, the facade boards were placed via a weatherboarding system, which means they partly overlap each other. “We chose Rockpanel Woods Teak because the material provides a warm appearance that really matches the existing buildings and the surrounding forest. The building has a wood look that, unlike real timber, requires only a minimum of maintenance. The architecture of the new building is in line with the existing buildings, but still has a new and modern look," concludes architect Chys.
▼项目更多图片
{{item.text_origin}}


