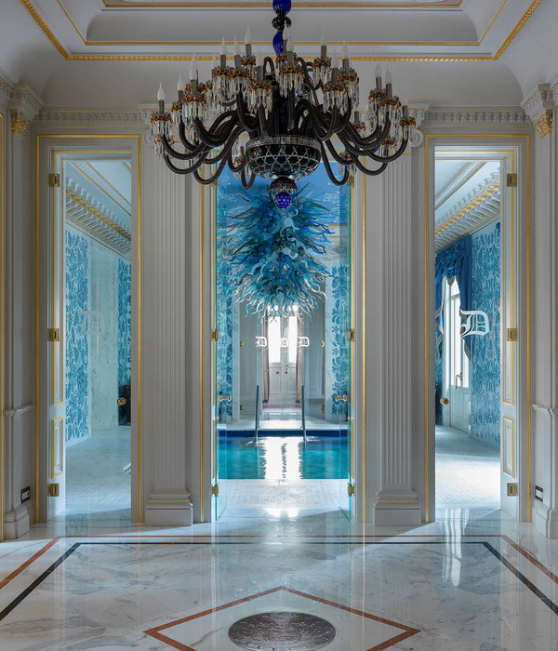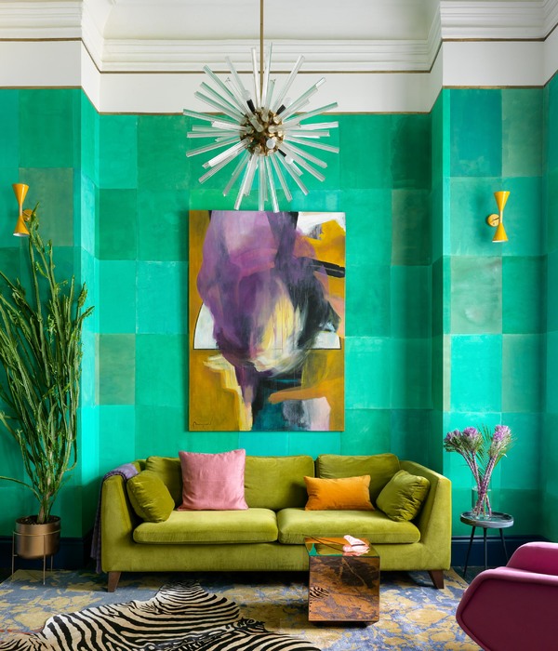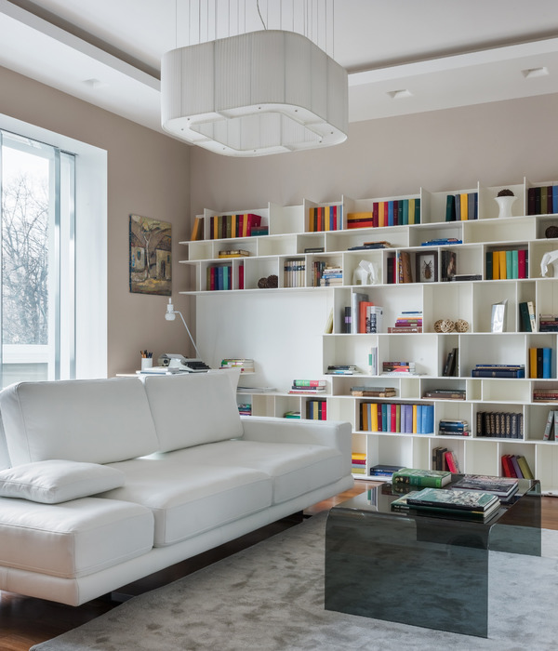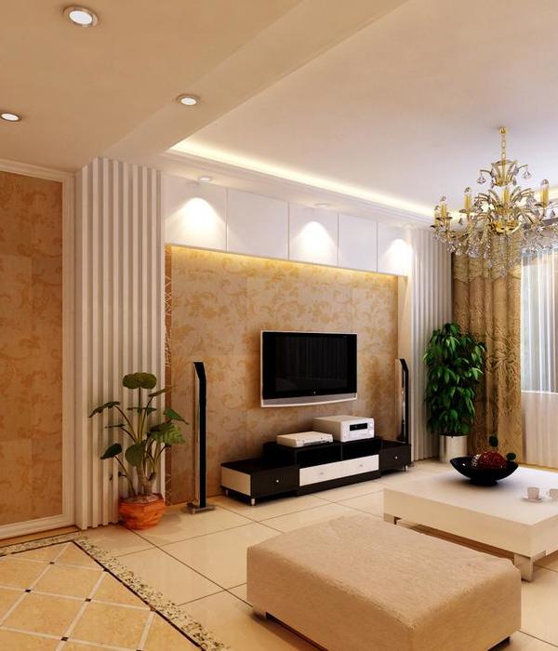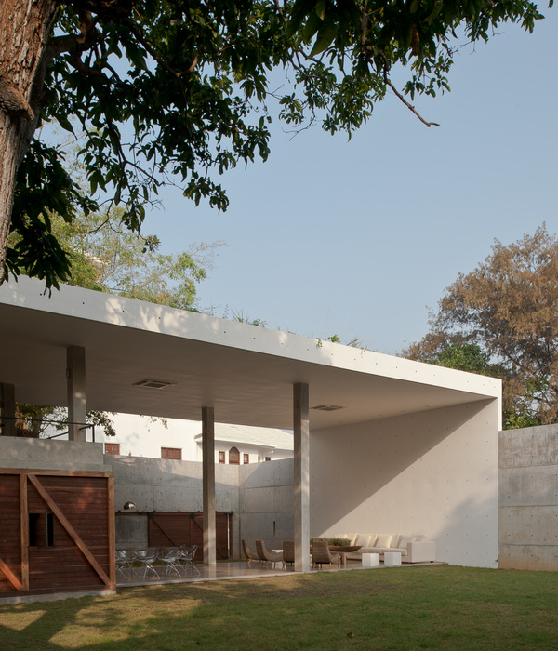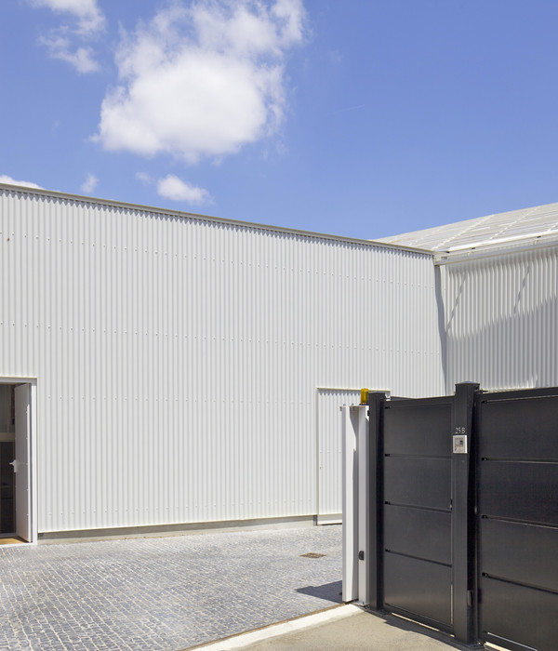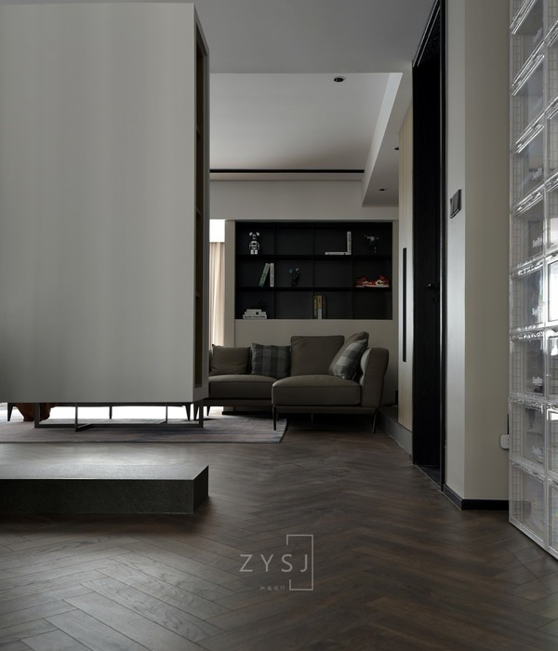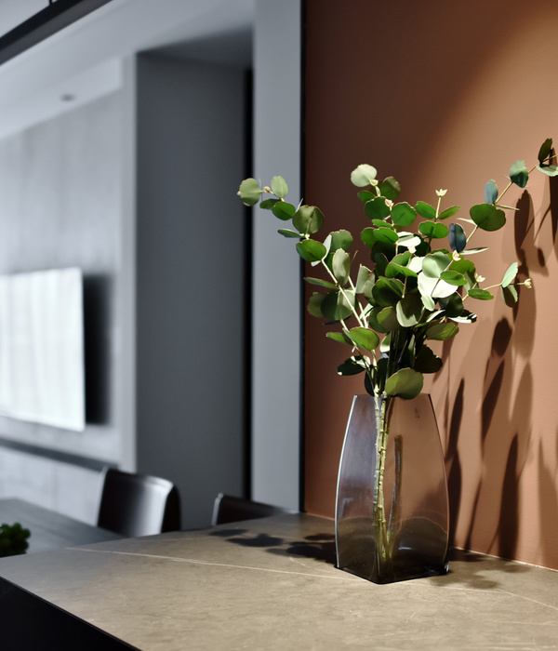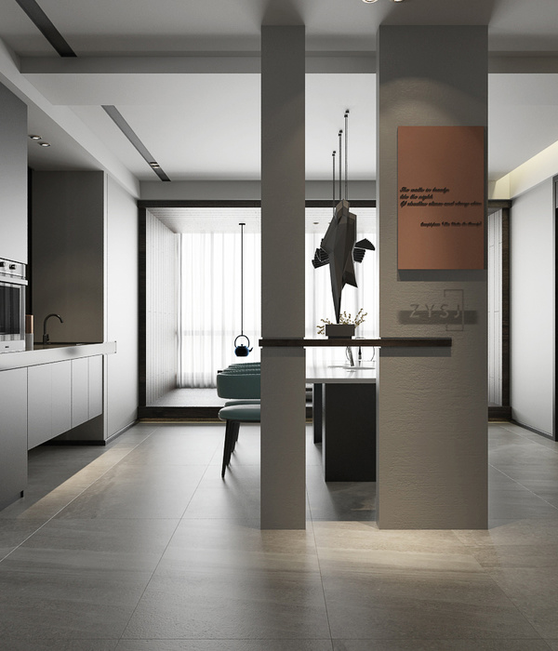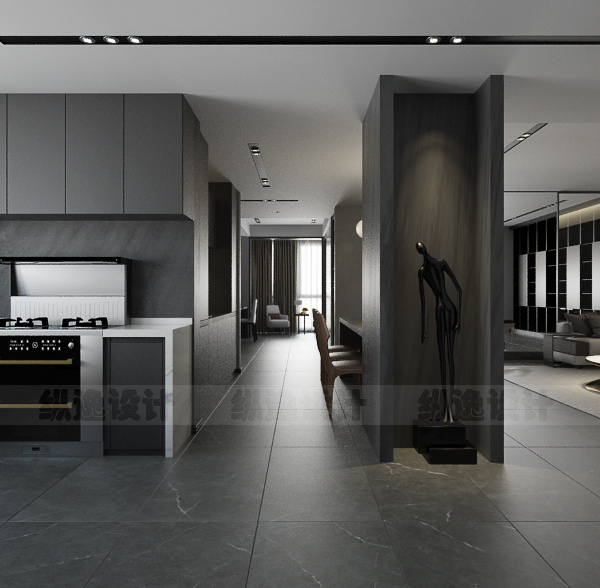▼Aerial view from the Northeast
作为台湾最大的港口,基隆港每天会有10000游客乘坐客轮到来. 基隆位于台湾北部的海岸,台北东北方向23公里处, 处于常被云层覆盖的基隆山的斜坡上. 在着雨季的端口,基隆有着潮湿的气候,和周围郁郁葱葱的绿化, 以及35万的居民。
对于NMDA来说, 基地的特性极大的影响了设计的体量,材质和颜色.
竞赛规则已经决定了这个将要在2013年开始建设的港站需要位于一个55米深的建设区段里. 这也就决定了一个线性的港站的组织方式, 复杂的港站功能被分布在3个主要的楼层里.主入口和登船通道在正7米的高度,同时购物中心夹层和海滨长廊在正13米的高度. 功能流线同样也被这些因素影响, 同时港站的形式也是由功能的限制中而提取出来.ETFE天窗位于由不锈钢打孔金属表面围合的中空之上, 同时天窗的表面为中空反射光线.
最北端的终端变成垂直的, 支持着一个的悬挑式的餐厅,同时它本身就成为一个桥梁,连接了第二阶段的综合办公楼。在入口大厦下面是人行道,被称为“鞋带”,形成了一个连接环的/迂回流线, 连接着人行道的其他方向。
在主要的下沉交通的对面,是一个53000平方米,70米高的大楼, 它主要容纳了港务局的办公设施,气象站,大量的港口后勤办事处,以及派出所。它是基于院落式的,一个扭曲和收缩的形式,它的具体的悬挑和表面的取向是基于基隆本地的景观和风向。打孔的窗户排布在两个楼层和不同的方向上.
主体量在地层的街道处打开, 露出黄绿色的循环核心,创造了一种介于挖空的实体和建筑柱子之间的解读. 一个膨胀的公共广场占据了该港站的服务基地的屋顶。广场的通道连接着周围的办公楼和连接着的海滨木板路的港口。
Neil M. Denari Architects, Inc. New Keelung Harbor Service Project / 2012
The Port of Keelung serves, at times, 10,000 cruise ship passengers a day, making it Taiwan’s largest port of entry into the country. Keelung lies on the Northern Coast of Taiwan, 23 kilometers Northeast of Taipei on the often cloud covered slopes of the Keelung Mountains. Known as the rainy port, Keelung with its wet climate, has a lush green collar surrounding its 350,000 inhabitants.
For NMDA, the specifics of the site both locally and regionally have impacted the design in its massing and materials and colors.
Site phasing has dictated that the terminal, which will enter construction in 2013, will be located within a first phase construction zone that is 55 meters deep. This precipitated a linear organization to the terminal, a complex set of port programs layered across three main floors. The main entry and boarding corridor are located at +7:00m, while the shopping mezzanine and boardwalk are at +13.00m. Shaped by these parameters as well as the functional circuitry of the various pathways and hardware of movement, the terminal extracts formal properties from programmatic limits. ETFE skylights hover over voids lined with stainless steel mesh, a diaphanous surface intended to refract light into the terminal spaces.
The Northern end of the terminal turns vertical as it supports a cantilevered scenic restaurant, which itself becomes a bridge to the second phase office complex . Below the Gateway Tower is a boardwalk called “the Shoelace” that forms a connective loop / roundabout to other directions on the boardwalk level.
Across the main drop off road, the main office building which will house the Harbor authority, police station, a large post office transfer facilities, a weather station, and a vast array of harbor support offices, is a 53,000 square meter, 70 meter tall structure. Based on a courtyard type, the building is a distorted and punctured form whose specific cantilevers and surface orientations are based on prevailing views and breezes. Punched windows move across two floors and in various directions, two attributes that change the perception of the size of the building.
The main mass opens up at the lower floors on the street/access side of the site, exposing chartreuse and sea foam green circulation cores, creating an in-between reading of a hollowed out solid and a building on columns.
An expansive public plaza occupies the roof of the service base of the site. The plaza is connected to pathways that move in and around the office building and the terminal that connect with the seaside boardwalk.
▼View of Entrance to public plaza and Office Complex
▼Waterside view of gateway tower
▼Aerial view from the North
▼View towards gateway tower and shoelace boardwalk
▼Panorama of the site from the South
▼View of west elevation of office complex
▼Detail view of office facade
▼View of 11th floor exterior garden
▼View of Terminal entrance
▼3F Terminal Central Atrium
▼3F Terminal Concourse
▼3F Terminal Lobby
▼View of Gateway Tower
▼Night View of future Taiwan Latern Festival
▼siteplan
▼Elevation
Editor’s Words by
Yaohua Wang
王耀华
很多人都是Neil Denari的崇拜者, 他的drawing影响了美国建筑界的一代人. 早年成名,风格独特,影响广泛, 但是后来很长时间的发展却一直不尽人意,苦苦没有他的机会,所建成的项目要么是一些在日本的室内店面设计,最大的项目也只是纽约High line旁边那座不温不火的住宅. 渐渐的,在当下这个紧张的时代面前,在众多的忙碌的新建筑师的无数新作品的洗刷下,很多新一代的建筑学的学生竟不知道有这么一个人的存在. 留给人的感叹和无奈就像是他被困在了学术的范围,似乎永远也没有再次放光的机会…
一两年前,我注意到Neil的设计的兴奋点开始集中在一个新的方向,由非常理性的几何曲面来构成空间, 同时保留了他固有的机械设计风格. 他的事务所的项目在向这个方向集中,同时在去年他带领的GSD的studio里,学生们研究和关注的也是这个方向, 我感到他又在重新的积累和酝酿. 但是虽然他的大量的研究时间被放在这个方向上, 在过去的一两年里,还是没有可实现的机会,让人不禁担心又是竹篮打水一场空.
历史上, 有很多建筑师经历几十年的积累才最终成功的例子, 但是历史和我这一代人切身的记忆的区别就是,历史已经是历史,我们已经知道了结果,也自然就没有了那紧张感.而我的记忆中,目所能及的都是爆发式的成功,厚积薄发这件事,在我真实的个人记忆中,真是一件很扯淡的事情.
所以每当我面对Neil Denari的作品的时候,我都会觉得很紧张,担心他的坚持会被实实在在的掩埋.这种紧张, 在昨天终于得到了释放. 得感谢台湾基隆, 选择了Neil Denari, 让我和与我有相似担心的人, 真实的经历了建筑历史上讲的积累而成功的故事.
比厚积薄发还要棒的是,Neil Denari这次是厚积厚发, 这次项目的背后,可以真切的看到他最近几年的研究和积累. 能看到一个有坚守的建筑师的成功,真是一件很让人高兴的事情.
Here’s some more information from the Neil M. Denari Architects:
Neil M. Denari Architects, Inc. (NMDA) wins International Design Competition for Keelung Port, Taiwan
September 15, 2012 – Neil M. Denari Architects, Inc. was awarded First Prize in an international design competition by the Taiwan International Ports Corporation for Keelung Port’s new terminal complex (Keelung, Taiwan). The joint design submitted by Los Angeles-based NMDA and Taiwanese architectural firm Fei and Cheng Associates beat out 31 entries from 12 countries. Other consultants include Thornton Tomasetti (Los Angeles) and ARUP (Hong Kong).
The project site consists of a new cruise ship port terminal, a 250 meter long, three level building that will accommodate the largest ships in Asia; a 53,000 square meter Harbor Authority office complex; parking for 1000 cars; and a third phase 23,000 square meter speculative office building.
The total budget for the new complex, which will cover 120,780 square meters, has been set at NT$6.2 billion (US$211.5 million). The project will break ground next year. Construction of the three-floor terminal is expected to be completed in 2015, while work on the complex’s office building is expected to come to a conclusion in 2017.
The Port of Keelung office and the city’s Mayor Tong-Rong Chang have expressed optimism that the new building will become a landmark of the port city.
MORE:
Neil M. Denari Architects
,更多请至:
{{item.text_origin}}

