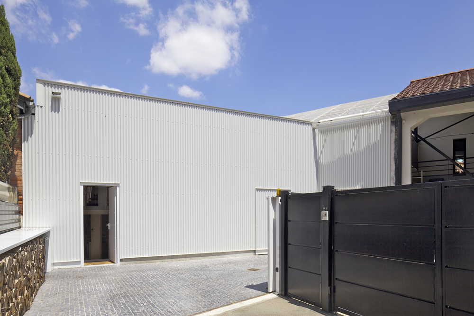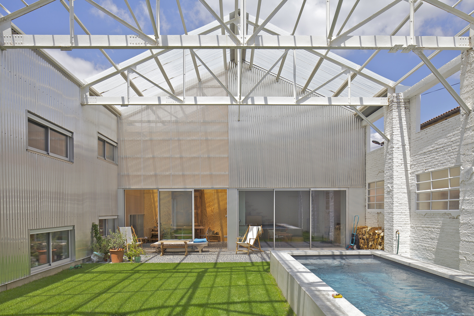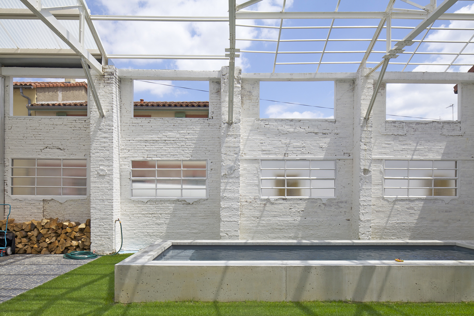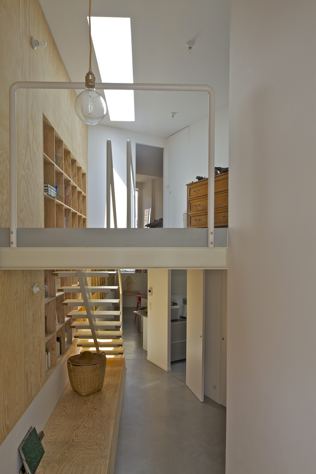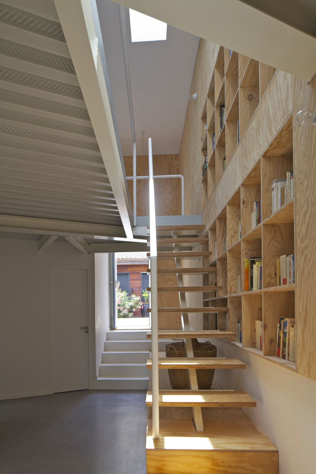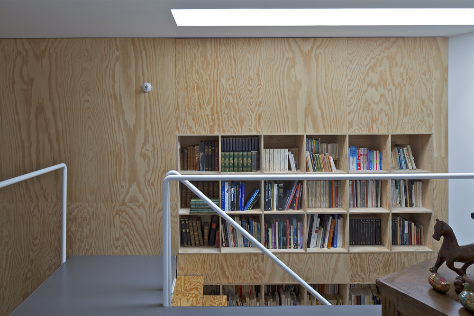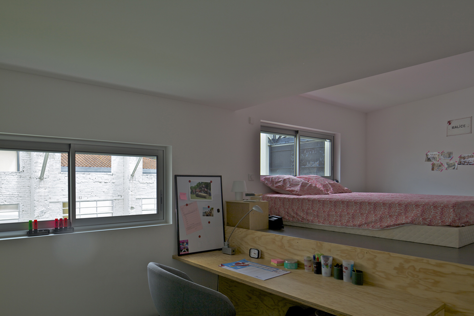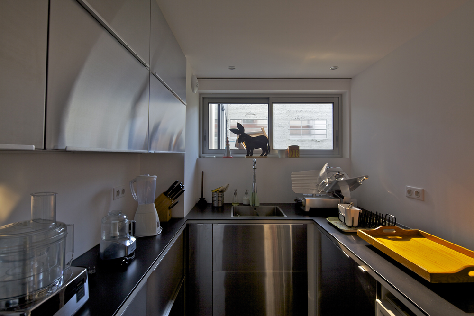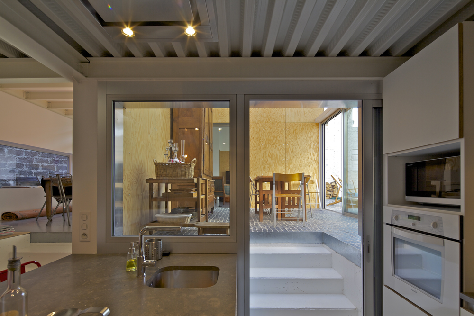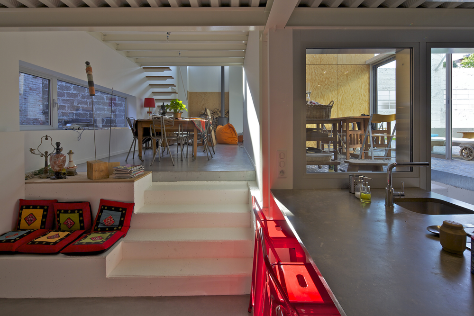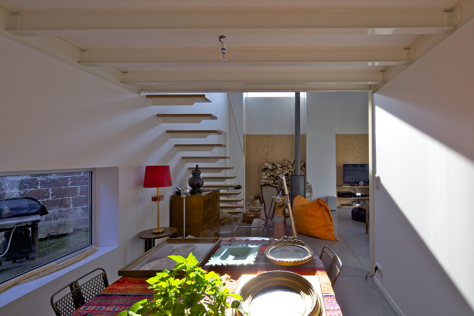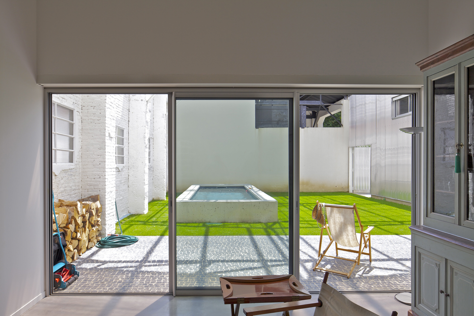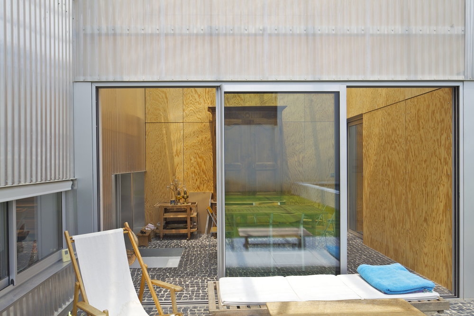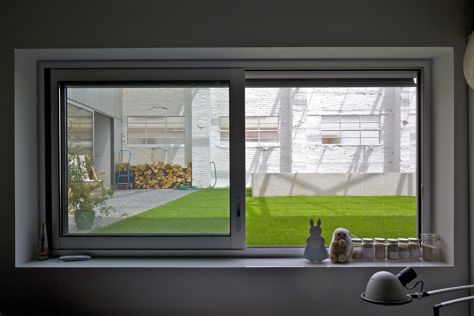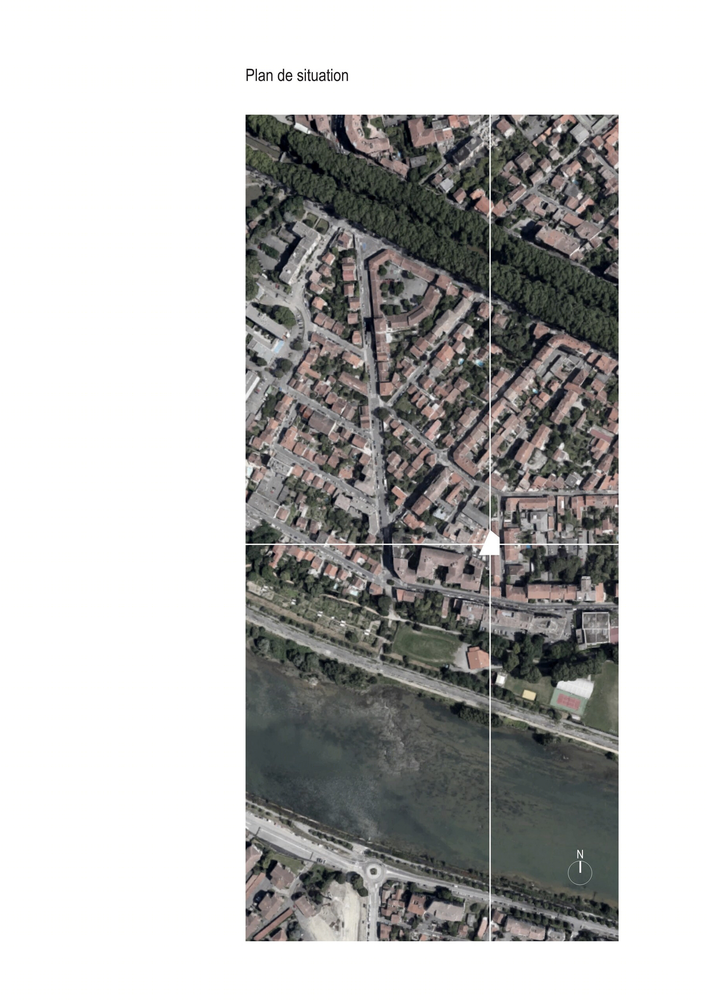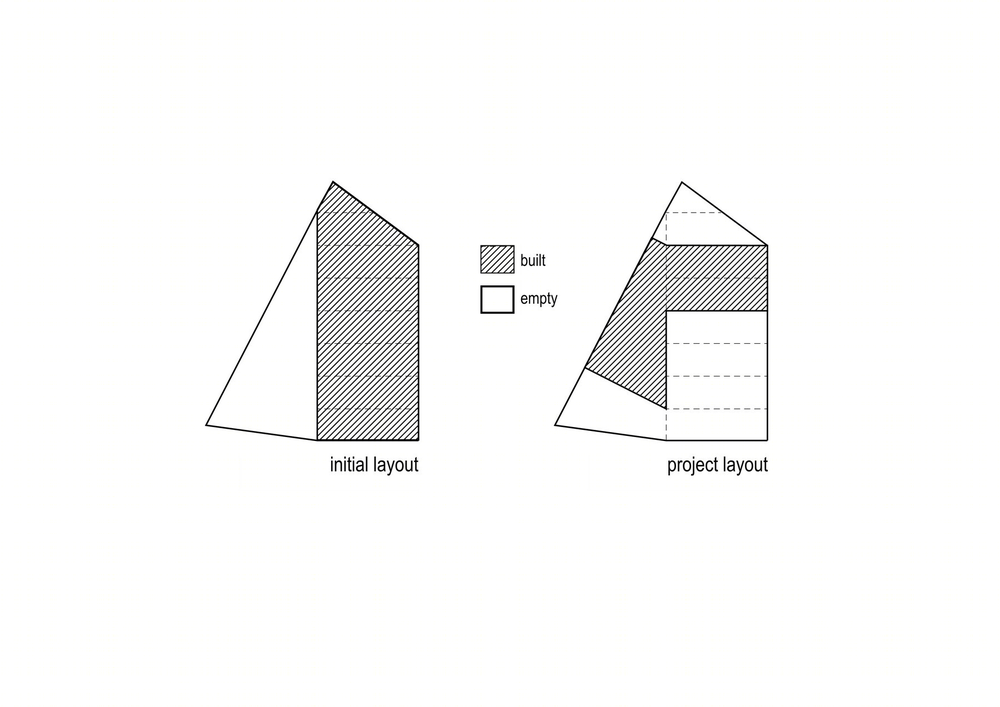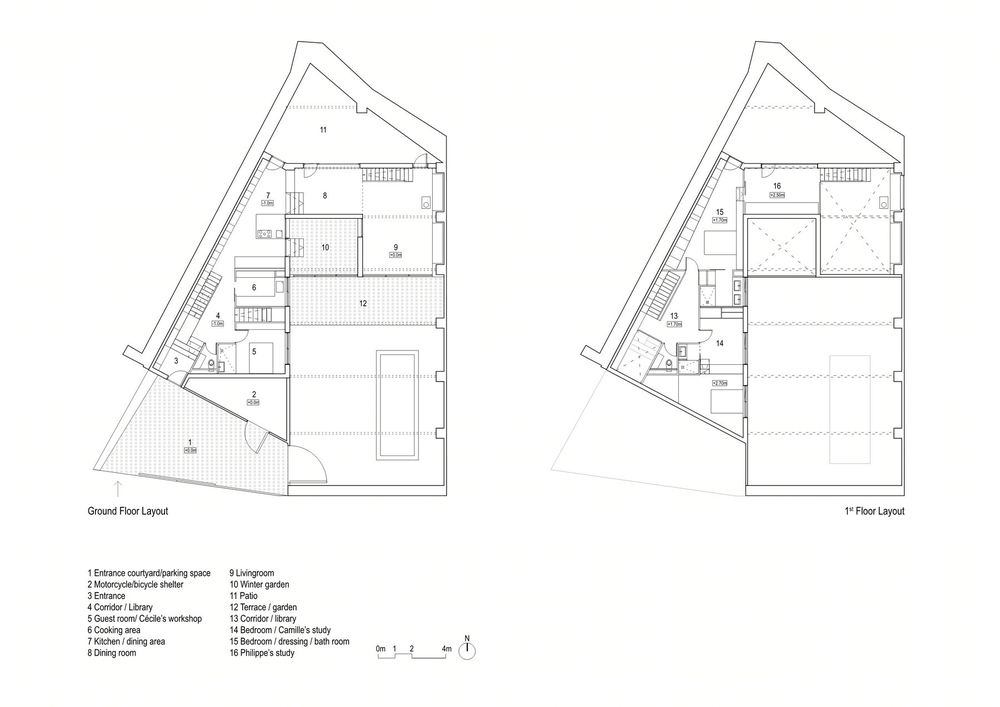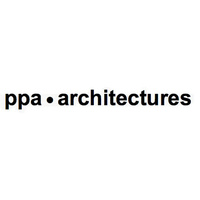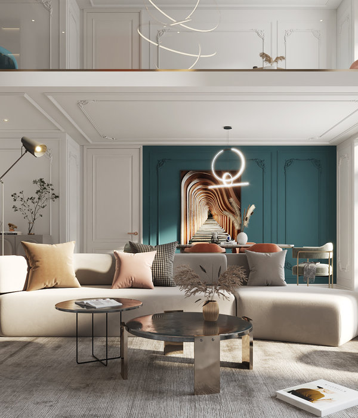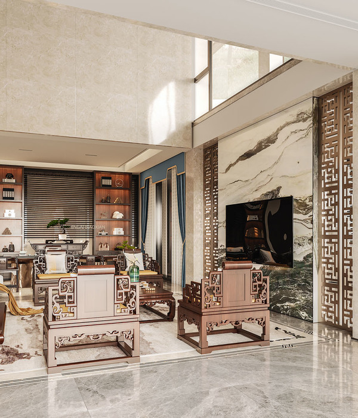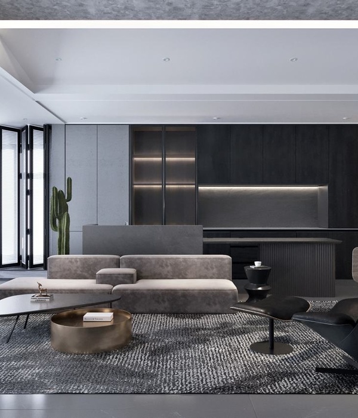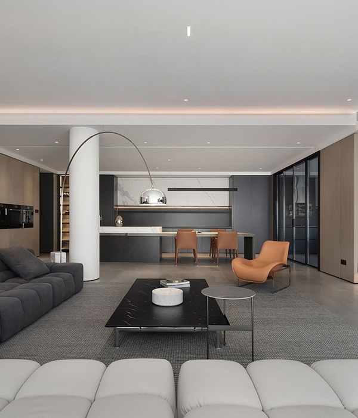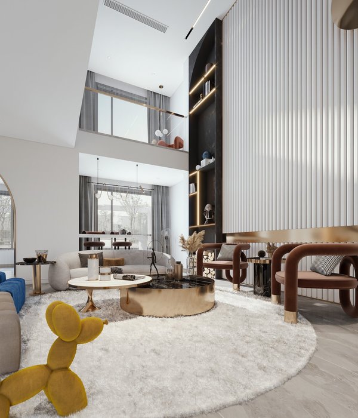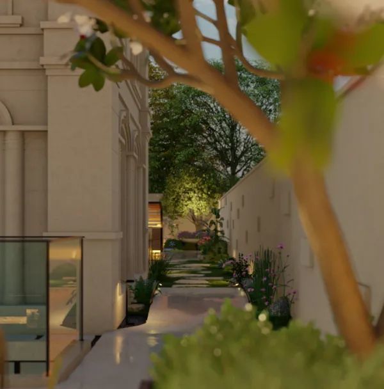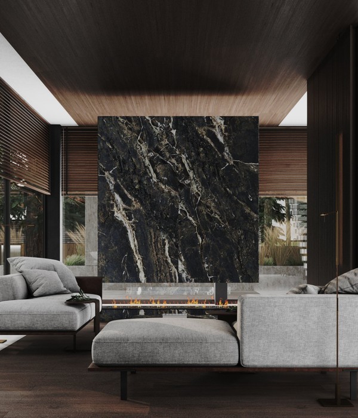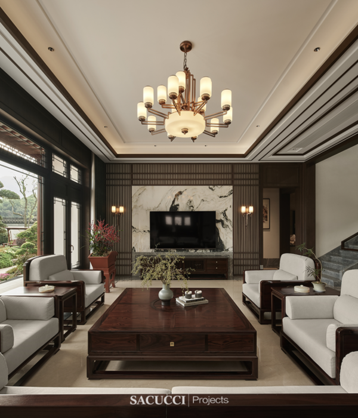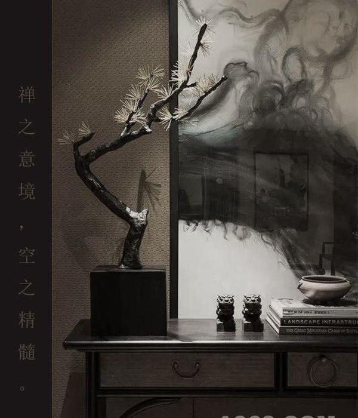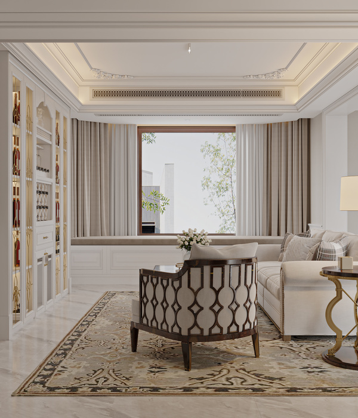量身定制的“空”间——法国图卢兹马丁住宅设计
Architect:ppa • architectures;Clemence Durupt;M. Philipe Martel
Location:Toulouse, France; | ;
Project Year:2014
Category:Private Houses
THE LOCATION The plot is located in the old popular neighbourhood of « Amidonniers », between the Garonne and the Canal du Midi. This parcel of land is mainly occupied by a shed, the last element of a former foundry now converted into houses. The shed is a mixture of masonry columns and a workshop like facade facing the street, both of which combine to support a sloping steel roof framework. The industrial building is much damaged. It reflects the history of the site has a peculiar ambiance, and constitutes a vast void space offering interesting potential.
THE MARTEL FAMILY The Martel family consists of three characters with strong personalities: Cécile, Philippe and Camille. The expectations of each were clearly stated at the beginning of the work programme. The Martel family integrated very well with the need to commit strongly to the project and actively took part in the conception process. The precision and exigency involved in researching a specific functionality gave rise to a brief that enhanced exchanges and discussions. INTENTIONS/ PROGRAM Designing a «custom-made» project by translating the personalities of the residents and maximizing the potential of the site. Building a «house-tool» dedicated to the functioning and quality of life, with no formal a priori. The interactive work when planning the project incorporating the needs and desires of the client body allowed a hierarchizing of priorities: - A living space that accommodates residents while preserving their independence - Multiple and various personal spaces and common spaces - Specific spaces and adjustable spaces allowing undefined usages - A peaceful yet active home to receive grownup children and host friends
FEATURES Specific features have been introduced to formalise the project around hierarchized intentions and identified themes. . Building the void - Enhancing the space and the existing void - “Reversing” the location’s purpose by preserving the void and occupying residual void spaces. - Reinterpreting “serving spaces/served spaces” with the organisation of resource-spaces around the structuring void . Qualifying the interior-exterior boundary - Refining boundaries to facilitate spatial continuities - Broadening the interior-exterior limit - Enhancing usages by occupying in-between spaces . Proposing open circulation - Identifying and qualifying spaces based on their function - Linking spaces and functions in a “ process-like” mechanical sequence - Qualifying the functional relationship of the spaces to create a fluid and open environment . Building simply - Consistency and efficiency - Simplicity and readability - Material/ Light
IDENTITY The house blends into its environment; it reveals itself from the inside. Simple in its expression, precise in its organisation and generous in the quality and variety of its spaces, the house seamlessly responds to the personalities of its occupants.
▼项目更多图片
