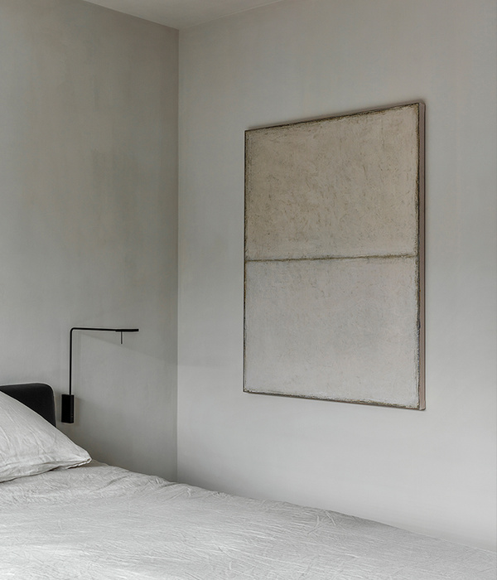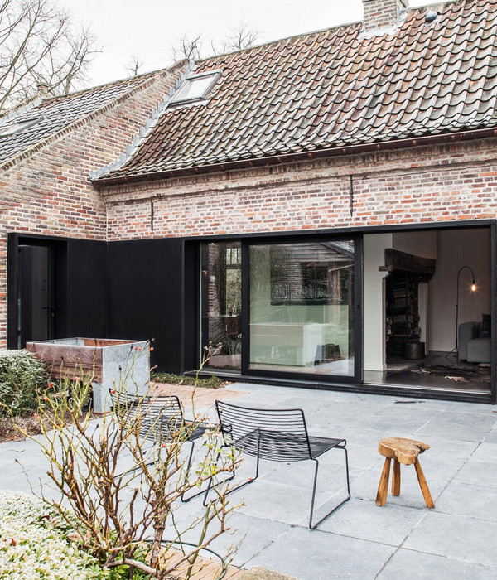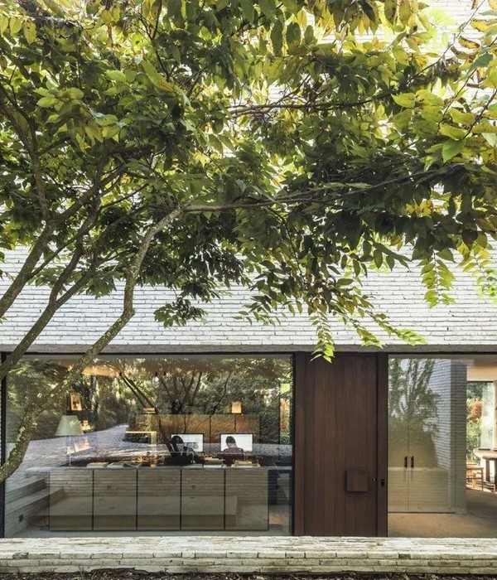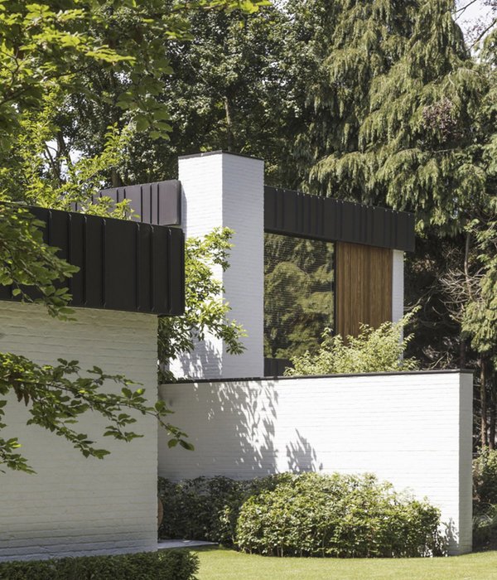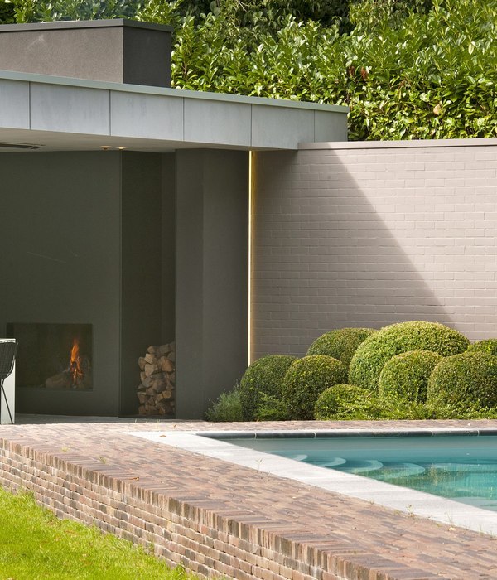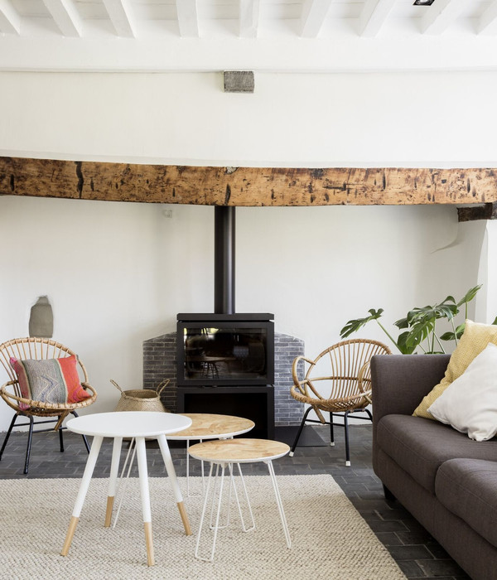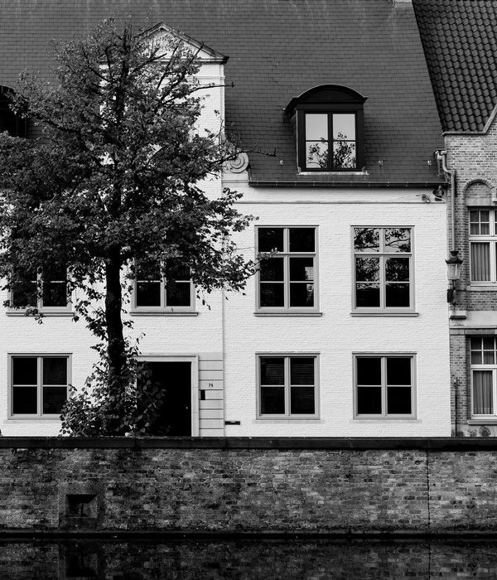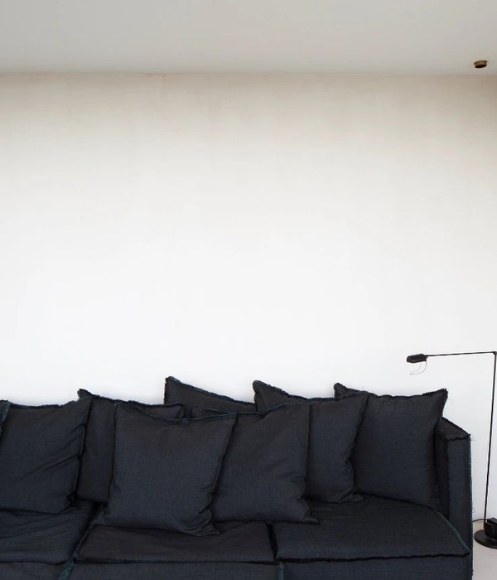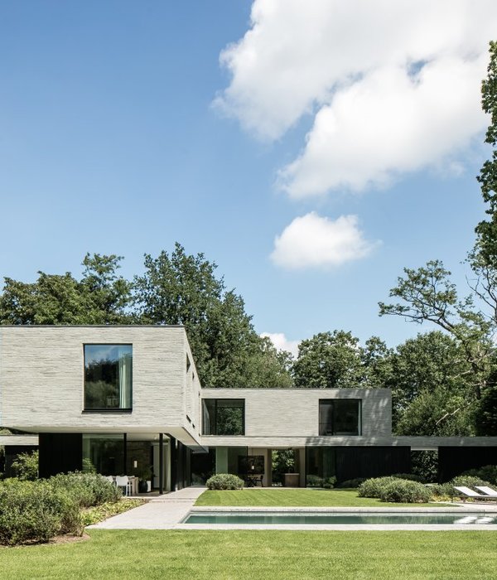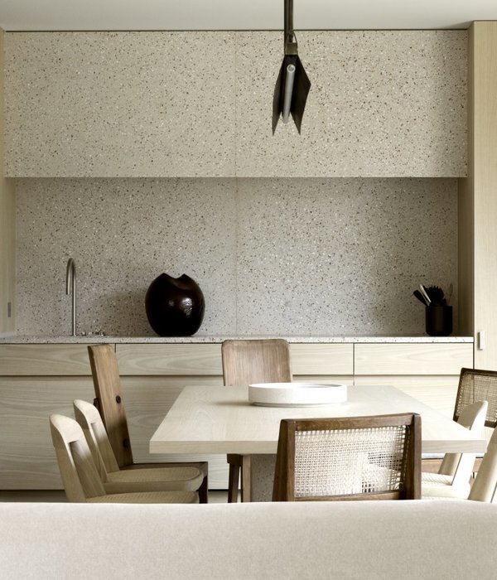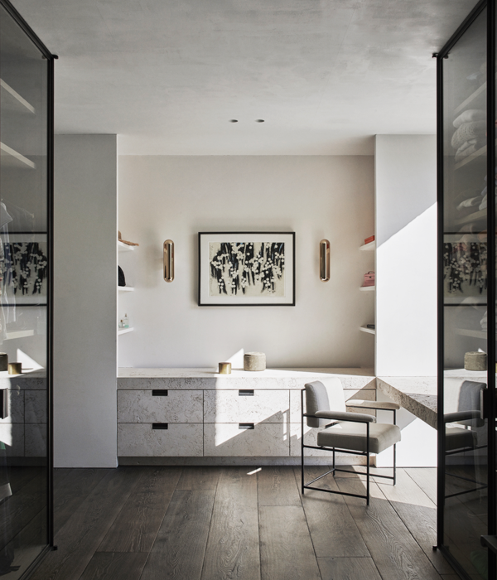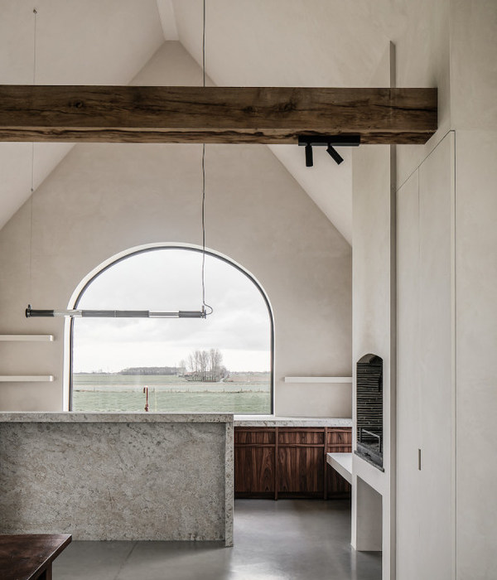The project of BORGO BACCILE in Crecchio in the province of Chieti is a recovery of a small rural hamlet immersed in a natural environment typical of the Abruzzo middle hill.
The village in question consists of 4 houses (A, B, C, D,) which are dating from the early of 800, to the early 900.
Complete renovations were carried out on all buildings, trying to restore to their original splendor the ruins that had been left in a state of complete abandonment.
One of the building(house b), was really damaged during the second world war and a part of it was completely shuttered. The planning choice was to rebuilt the building in a different way from the original, inserting a lightweight, contemporary element capable of preserving the historical testimony of the urbanistic vacuum. A structure of corten steel and glass that supports the access ladder to the first floor.
The visitor is immersed in an inedited scenario inside a medieval village and the addition of a breaking element gives a new value to the whole complex.
Much attention was paid to the details and to the used materials in the execution phase of the work. The colors, the stones, the stucco and the bricks with its refinements have been meticulously studied to give the work a quality of discreet architectural value.
The interior spaces that have come up with the recovery of individual buildings, are cozy and characteristic. The originality of these spaces is given in particular by the physiognomy of the existing masonry and the magnificent brick retrieval times.We have avoided tampering the importance of these shapes and colors, to enhance their beauty, in fact the pavements were made with white cement screeds, with industrial finishing, to stay as minimal as possible with all that has been introduced again.
A consolidation of the structural parts of the 4 buildings has been carried out, making sure that all the artifacts are secure even in the event of an earthquake.
Buildings A and D have been expanded with new structures in concrete cladding and wooden roofs that have allowed to harmoniously dialogue with the existing one.
All four buildings are arranged in a way to recreate a kind of common courtyard where an overflow pool has been built looking to the woodland landscape that characterizes the panorama of to the south valley.
All of the exterior accommodation has been designed to recreate artificial surfaces that remind the naturalness of the surrounding places, so we decided to use tobacco screeds, sandstone and corten colored for the fences and the outdoor furniture.
All of these interventions have brought to life a small village destined to disappear, providing the right spaces and offering tourism an extra place to discover the hidden beauties of Abruzzo.
{{item.text_origin}}

