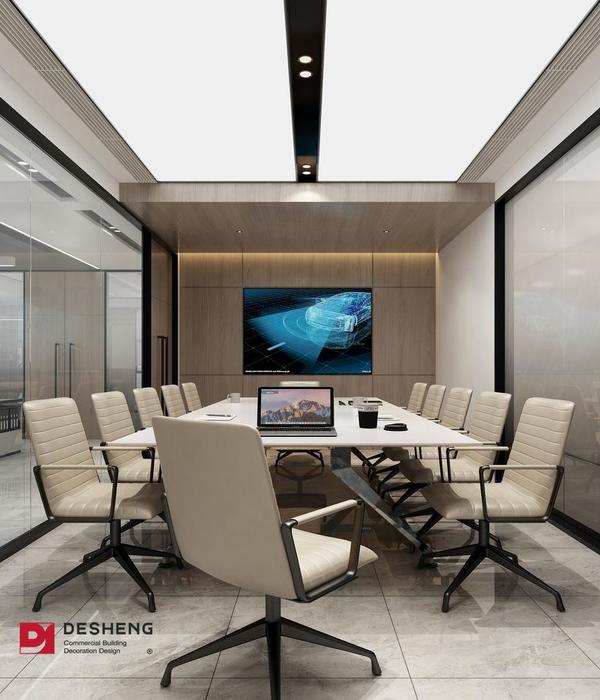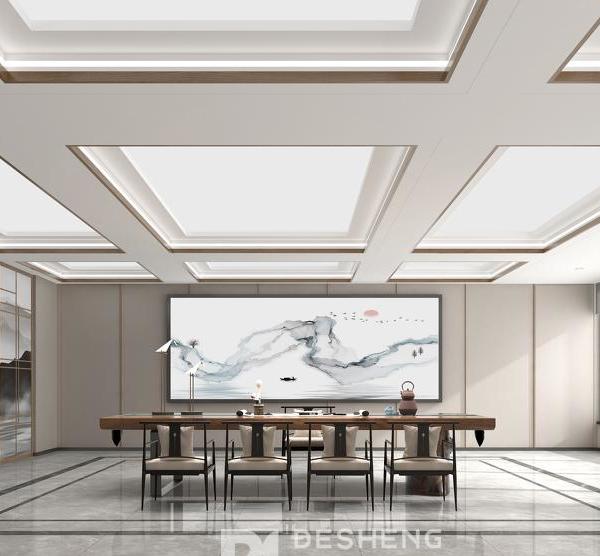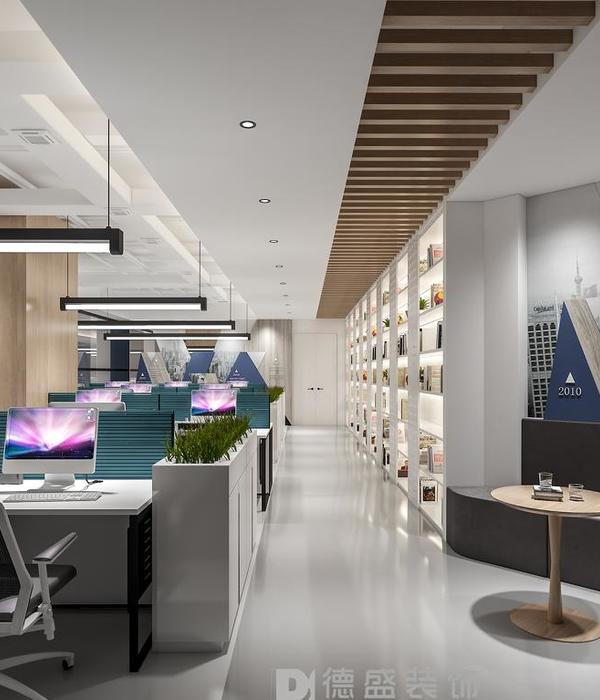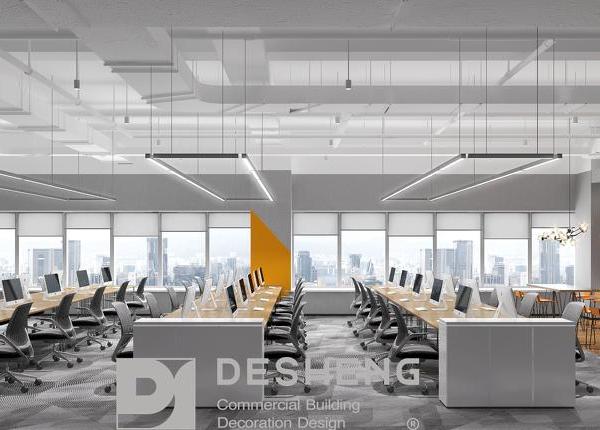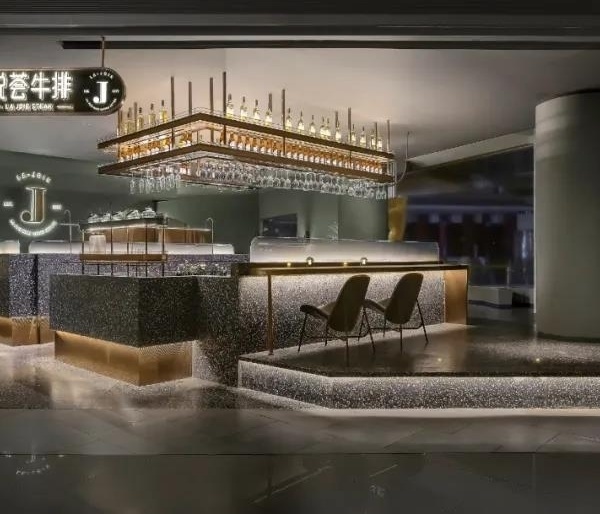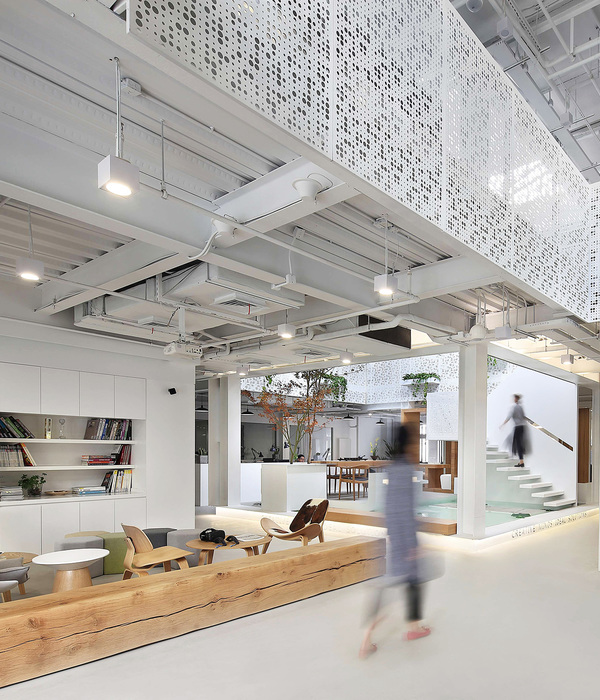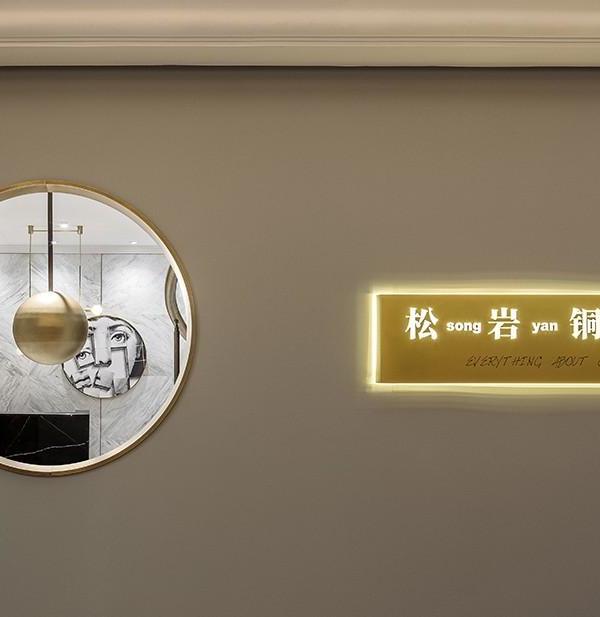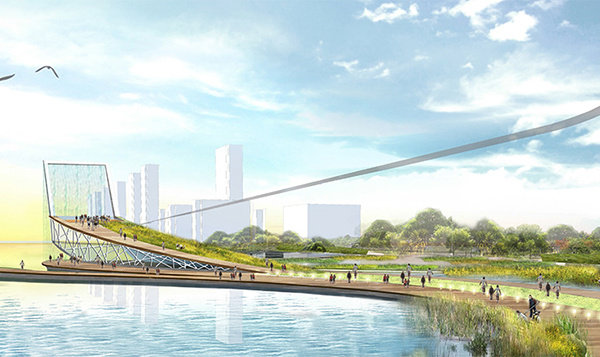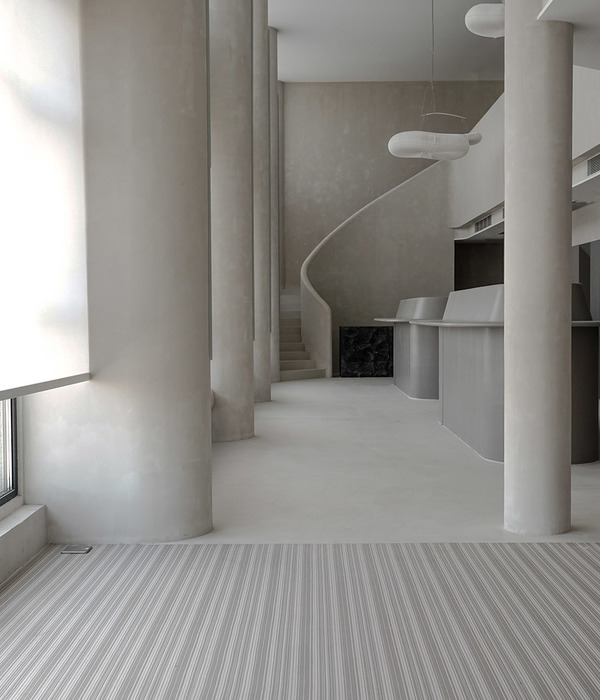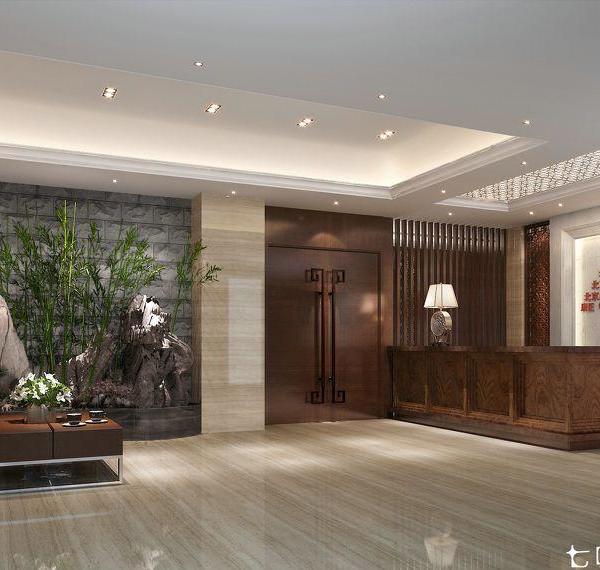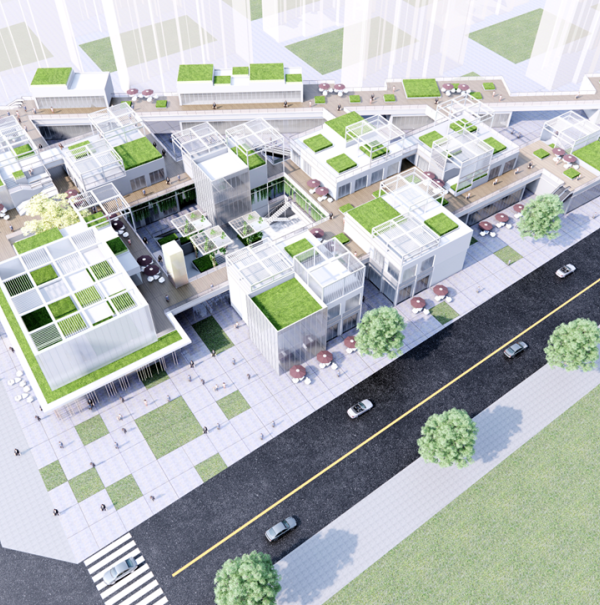Firm: Morphogenesis
Type: Commercial › Office
STATUS: Under Construction
:
SIZE: 500,000 sqft - 1,000,000 sqft
The design brief called for a commercial development comprising of three high-rise corporate office towers in one of the prime suburbs of New Delhi Gurgaon, being the hub of emergent urbanism in India influences the design intervention, where built form moves away from the typical office typology, aiming to provide an alternative with interweaving open social spaces, and closed workspaces. The scheme was developed as a direct response to reinterpret and improve the design of a typical Indian office. It promotes and interweaves open social spaces right next to modern workspaces and focuses on the seamless integration of the towers with the landscape and developing connections with the life activity happening on the ground.
The two key components of the design brief are the office towers and an expansive landscape zone that doubles up as a public space for the users. The scheme was developed as a response to reinterpret the typical Indian office typology as spaces being laid out horizontally on the ground. This was achieved by stacking the office module vertically, in order to free up the ground for allocation for non-functional, recreational spaces (both formal and informal) and to help the user engage with the environment. The lower ground floor acts as a hub that activates the landscape area with food courts and convention center.
The high-rise corporate office towers form the primary focus of this scheme, along with an emphasis on the creation of a variety of experiential spaces within a landscaped public realm. The form of the sky scraper was generated from a computer optimization program, where the primary design inputs/generators were an optimal floor plate size that is suitable for office usage, an appropriate ratio/ proportion between the dimensions of the floor plan and the total height of the building and most importantly, the need for break-out spaces/terraces at each floor. The position of these terraces spirals through the tower, creating visual dynamics in the built volume. The towers work on a three-floor low rise office typology that is stacked vertically to achieve first, a highly sculptural form and second, a variety of spaces in the form of terraces. The form of the Iconic tower, which has a high degree of terracing, resulted from a series of permutations and combinations that culminated in a form derived from a simple rotation that helps to reiterate its role as a visual icon for the city, with the 2 identical towers as a backdrop. This is an important step towards encouraging engagement with the immediate environment. What makes the design of this high office tower unique, is the fact that every third office floor plate, approximately 1200 sq m in area, has a dedicated double-height terrace measuring approximately 450 sq m.
The approach to façade design is orientation-sensitive and plays an important role in the creation of built volumes. For example, the façades for both the identical towers focus on reducing the solar gain while providing maximum views from the office floors. Their service cores act as thermal buffers to provide protection against the harsh sun from the south-west.
To address the environmental issues that concern the contemporary office, orientation is optimized in the creation of built volumes. The façade strategy for both the identical towers focuses on reducing the solar gain while providing maximum views from the office floors. The system developed is orientation sensitive i.e. the west façade is designed to have a punched wall that blocks out the harsh sun. The South façade is shaded by means of horizontal louvers that are continued onto the east. The north façade uses the louvers as an elevational element only. The core is wrapped with a mesh that allows for the provision of multiple openings in the services area maximizing the daylight to achieve maximum daylight “ingress” in these areas. The design intent focuses on seamless integration of the towers with the landscape/ activity below. A lot of the landscape design focuses on gathering the pedestrian movement from across the site and directing them to the central open space. The location of the landscaped zone has been done in accordance with shading patterns that ensure shading for most part of the year, making it a favorable space in the harsh weather conditions.
The amalgamation of design principles and environmental imperatives helps to envisage a scheme, which responds to its urban setting and complex program in a visually aesthetic manner within the contemporary Indian work culture paradigm. Articulation of volumes and spaces generates a design that is a radical departure from the structured differentiated spaces of the traditional office. It breaks the monotony of the open plan halls that have dominated the realm of traditional Indian office planning.
{{item.text_origin}}

