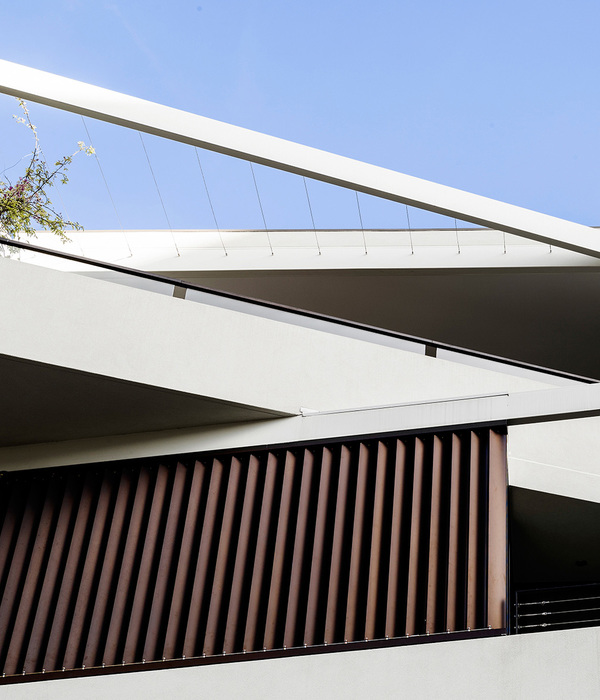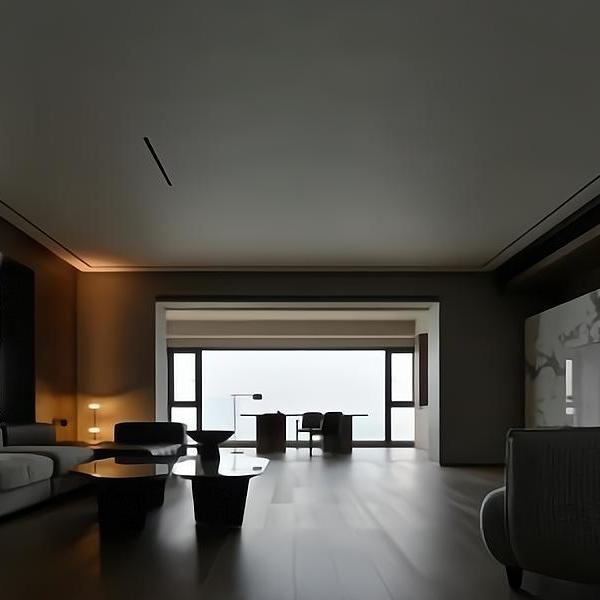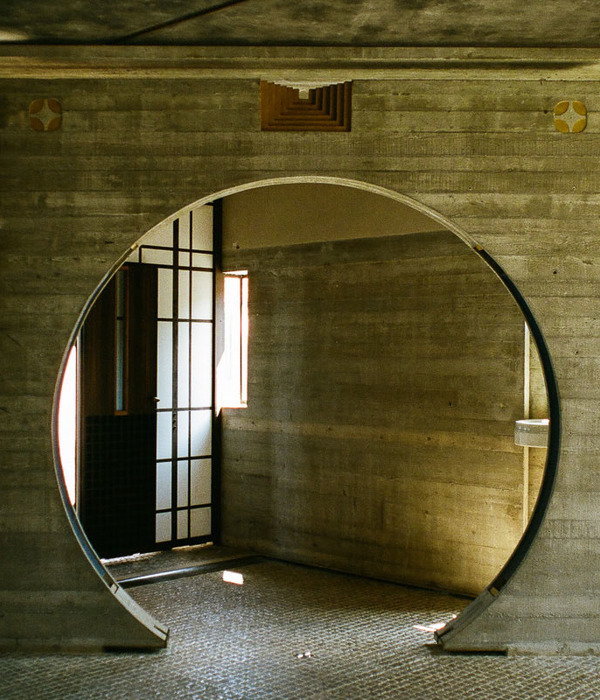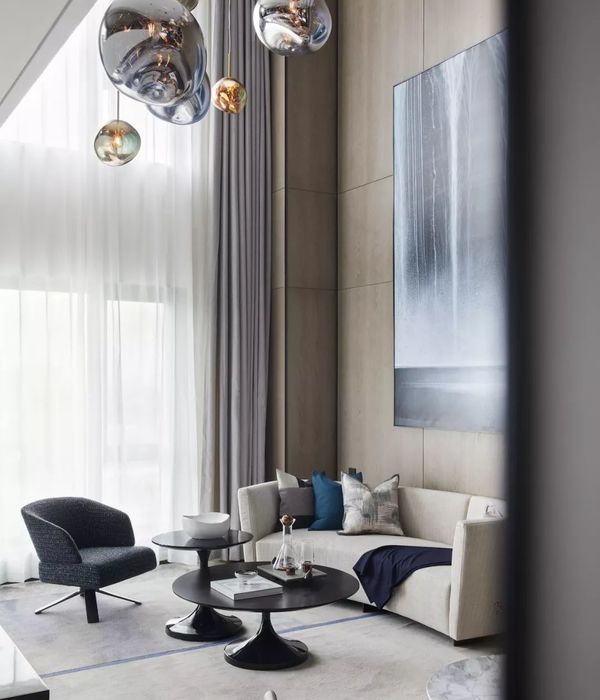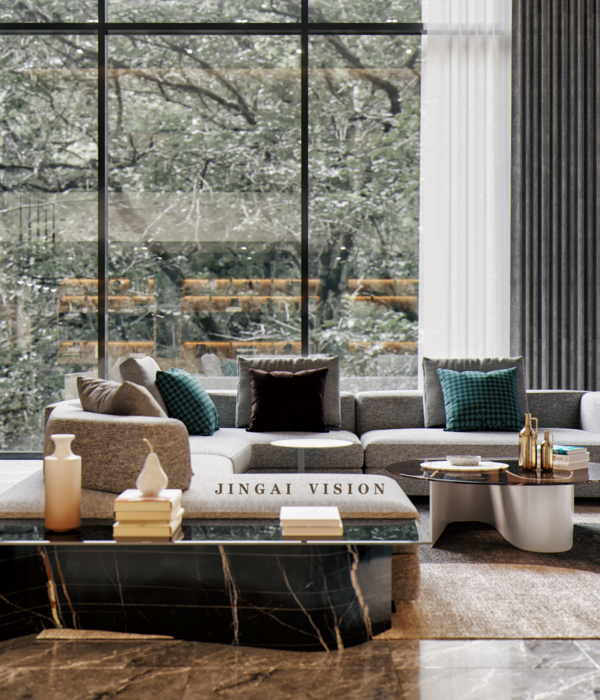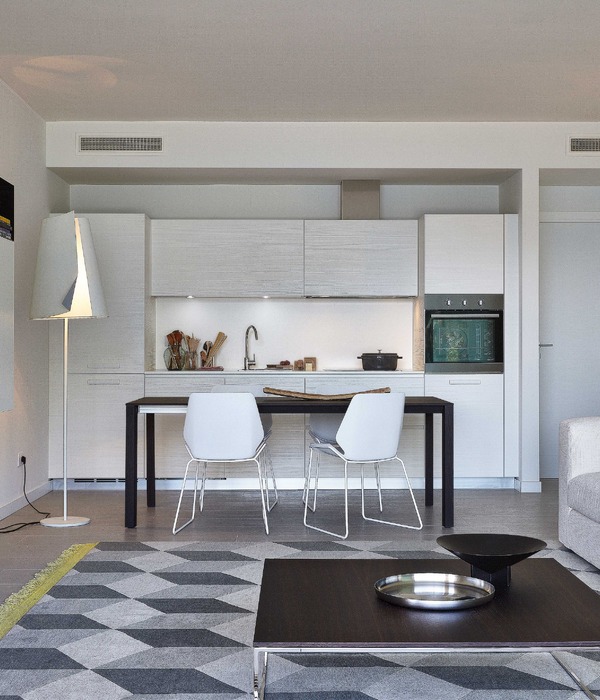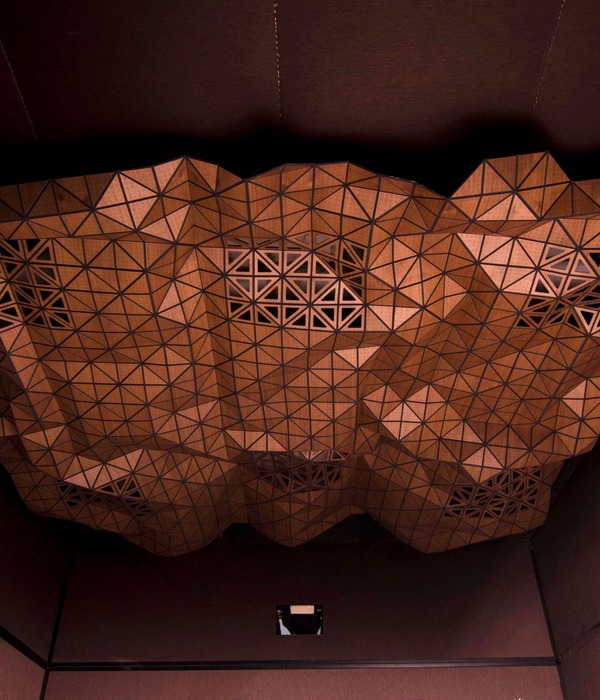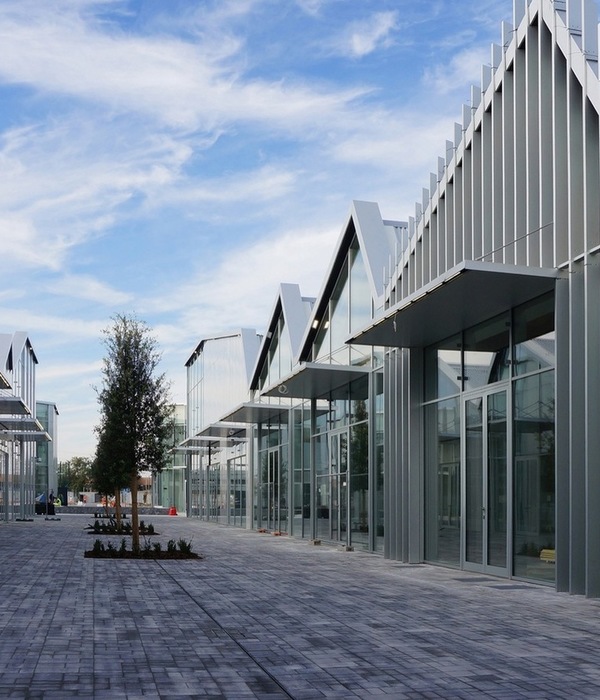印象里,带阁楼的房子自带一种童话感,低矮的斜顶、独特的天窗,总能让人在想象中营造出一方充满幸福的梦幻之地。
In my impression, the house with attic has a sense of fairy tale. The low sloping roof and unique skylight always make people create a dreamland full of happiness in their imagination.
今天这套140㎡带阁楼的顶楼复式,夫妻俩和女儿一家三口住在一层,二层的斜顶阁楼采光虽好,可因结构复杂、起坡点较低等问题,导致利用率极低,阁楼最平整开阔的位置,还被楼梯间占据,也是可惜。
Today this set of 140㎡ with attic penthouse duplex, husband and wife and daughter a family of three living on the first floor, the second floor of the oblique attic lighting is good, but because of the complex structure, low slope point problems, resulting in very low utilization, the most flat open location of the attic, but also occupied by the stairs, it is a pity.
原先客厅的楼梯位移到入户空间,凭空增添出一个玄关区域的增加隐私和收纳的同时,也让客厅的采光、通风得到改善,更让二层的格局更加实用。
The staircase of the original living room is moved to the entry space, which adds a porch area out of thin air to increase privacy and storage. At the same time, the lighting and ventilation of the living room are improved, and the pattern of the second floor is more practical.
楼梯面向入户一侧,直接用全屋定制拉平墙面做足收纳,完美解决入户收纳问题,也让空间变得更加实用。
楼梯下方空间也被用来做了孩子的钢琴房。
The stairs face the entrance side, and the customized flat wall of the whole house is directly used for adequate storage, which perfectly solves the problem of storage in the entrance, and also makes the space more practical.
The space below the stairs has also been used as a piano room for children.
没了原客厅楼梯的遮挡,入户通往客厅的走廊也因阳光照进,整个视觉和空间感上,就变得轻盈了许多。
Without the shelter of the original living room staircase, the corridor leading to the living room is also illuminated by the sunlight, and the whole vision and sense of space become much lighter.
客卫的干区外放,释放了厕所的内部空间,湿区的实用面积变大。盥洗区外放,镜面让空间有了纵深感,也方便了后疫情时代回家洗手的良好习惯。
The dry area of the guest bathroom is placed outside to release the internal space of the toilet, and the practical area of the wet area is enlarged. The toilet area is placed outside, and the mirror gives the space depth, which also facilitates the good habit of washing hands at home in the post-epidemic era.
餐厨一体化空间和钢琴房毗邻,原先一间次卧和厨房被整个打开,连通起来做了超大的中岛+餐桌的设计,既满足了在家宴客、轰趴的需求,同时作为厨房的操作空间,还提升了空间质感。
The kitchen integration space is adjacent to the piano room. The original second bedroom and the kitchen are opened completely and connected together to make a large middle island + dining table design, which not only meets the needs of the dinner party at home, but also serves as the operating space of the kitchen and improves the space texture.
岛台、餐桌一体的设计,在餐厨区形成一条洄游动线,让空间更加通透自由,超大的操作台面相比之前的厨房,做饭的心情都不自觉好了几分。
中岛一边是带水槽的操作区,另一边的高台平时也可以当成酒吧区or餐台来使用,整墙到顶的定制橱柜给家庭收纳带来满满的安全感,透明的发光酒杯置物架,让整面墙的柜体顿时有了呼吸感,也更加精致大气。
The integrated design of the island and table forms a migratory line in the kitchen area, making the space more transparent and free. Compared with the previous kitchen, the oversized operating table makes the cooking mood unconsciously better.
One side of the island is an operation area with a sink, and the high platform on the other side can also be used as a bar area or dining table at ordinary times. The wall-to-top custom cabinets bring full sense of security to the family storage. The transparent luminous wine glass shelves make the cabinet of the whole wall suddenly have a sense of breathing, but also more exquisite atmosphere.
餐厅上方,阁楼的楼板打开,在餐区形成超高的挑空,让用餐这件事充满仪式感。背面的整墙收纳系统和透明展示柜一起延伸至整个挑空区域的顶端,空间的延伸感被展现的淋漓尽致。
柜内还隐藏着一个嵌入式冰箱,让整个餐厨区看起来更加简洁。
Above the dining room, the attic floor opens up to create a high lift in the dining area, making the event of dining feel ceremonial. The whole wall storage system on the back and the transparent display cabinet extend to the top of the whole empty space, showing the extension of the space incisively and vividly.
There is also a built-in refrigerator hidden inside to make the whole kitchen area look more simple.
二层的阳光通过楼梯的坳口溜进餐区,在定制的橱柜上游走,洒下一片好看的光影。
Sunlight from the second-floor attic sneaks into the dining area through the opening of the staircase and streams over the custom-made cabinetry, casting a beautiful light and shadow.
原先伫立在客厅的楼梯,不仅阻碍了公区的采光和通风,也将二层格局切得十分鸡肋。楼梯位移后的客厅,将阳台也收入囊中,大幅留白的空间让人看一眼,就十分心动。
The staircase, which originally stood in the living room, not only blocked the lighting and ventilation of the public area, but also cut the second floor pattern very thin. After the staircase displacement of the living room, the balcony is also in the bag, a large blank space let a person take a look at, it is very heartbeat.
主卧和客厅相邻,作为每天停留时间最长的地方,舒适度非常重要。在这里,我们用木地板上墙,以半墙木饰面做了床头,简洁的设计与不同材质器物的交汇融合,简简单单,却十分惬意。入目所及,给人带来温暖的居家氛围。
The master bedroom is adjacent to the living room, and as the place to spend the most time each day, comfort is very important. Here, we use the wood floor on the wall and the half wall wood veneer to make the head of the bed. The simple design and the integration of different materials are simple, but very comfortable. As far as the eye can see, it brings a warm home atmosphere.
主卫也延续了整体的极简风格,通过干湿分离的设计来进行功能分区,极窄边的玻璃移门既不影响视线,也非常实用。一体化的超大台盆设计,保有宽大台面,让收纳置物十分趁手。悬挂圆镜不遮挡窗前的视野,也能满足业主的需求。
The main bathroom also continues the overall minimalist style, through the dry and wet separation design to partition the function, the extremely narrow side of the glass sliding door not only does not affect the sight, but also very practical. Integration of large basin design, maintain wide table, so that storage is very handy. Hanging round mirror does not block the view of the window, but also can meet the needs of the owner.
通过位移的楼梯上到二层,便是阁楼书房的位置。坳口的位置,可留给阳光,也刚好可以坐下一只银色的兔子。
Through the displacement of the stairs to the second floor, is the location of the attic study. It was just enough for sunlight and just enough for a silver rabbit to sit down.
利用二楼副题的半扇墙面,做了超长的写字台。座椅背后则利用原先斜顶和楼板的夹角,下拉梁体,做成了孩子的收纳区,内部空间也是十分能装。
Using the second floor of the subtopic of the half fan wall, made a super long desk. Behind the seat, the Angle between the slanted roof and the floor is used to pull down the beam body to make a storage area for children. The internal space is also very capable of installation.
改造后的女儿房,是整个空间采光最好的地方,斜顶空间和天空亲密接触,带来的童话感不要太赞,天晴的时候晚上还可以看到星星。
靠墙的粉色定制柜体和一侧悬空的书桌结合,可以放下小朋友的绘本,粉白灰的色彩搭配,也让空间的设计视觉更丰富。
The combination of the pink custom cabinet against the wall and the hanging desk on one side can put down the children's picture books. The color combination of pink, white and gray also makes the space design more visual.
原始平面👆
设计平面👆
{{item.text_origin}}

